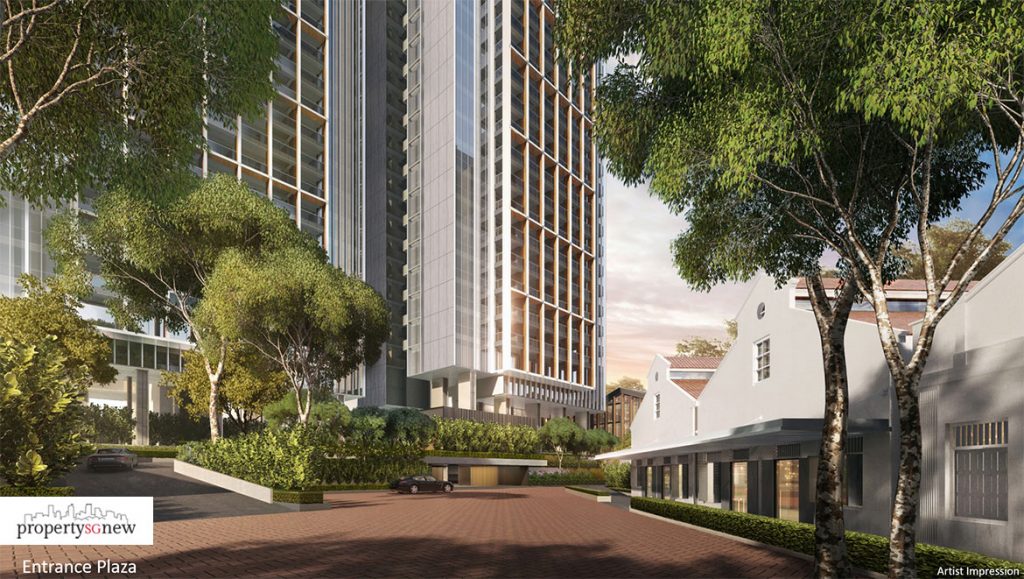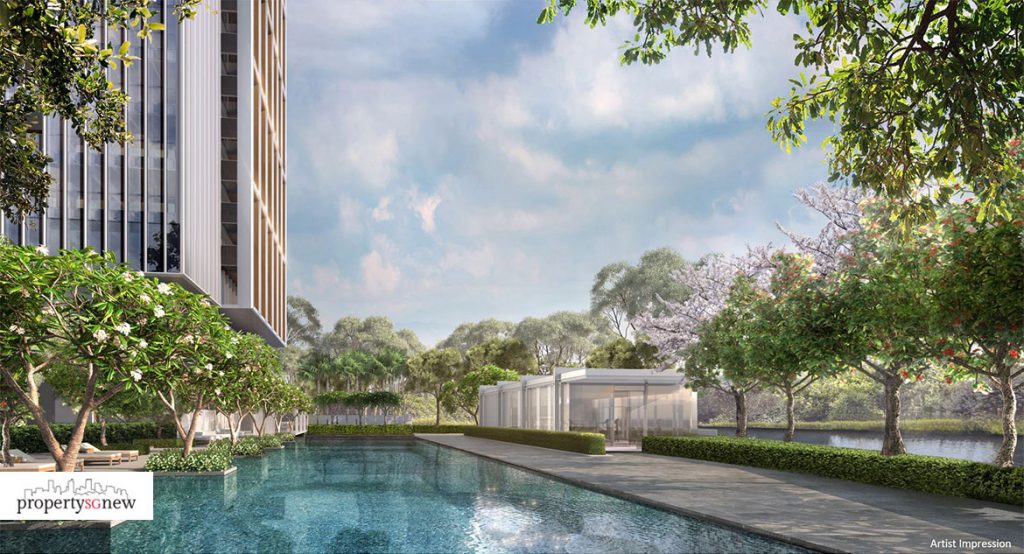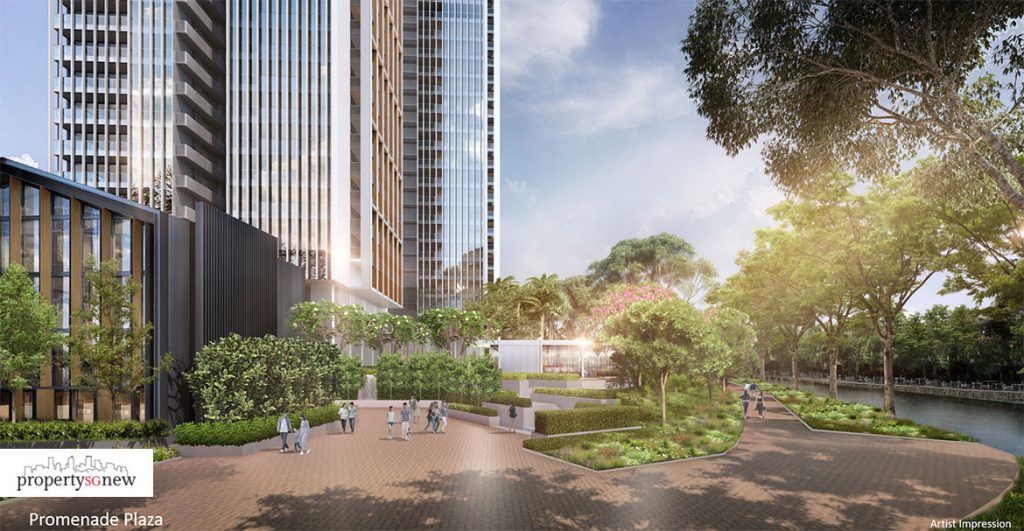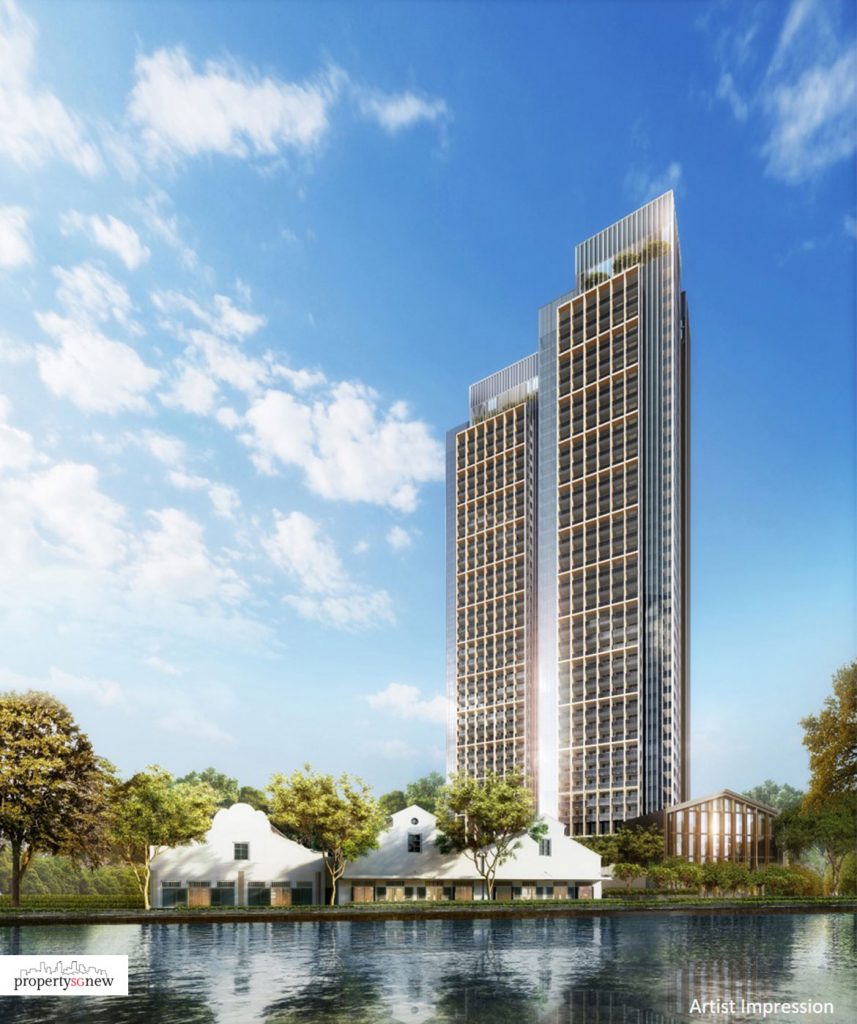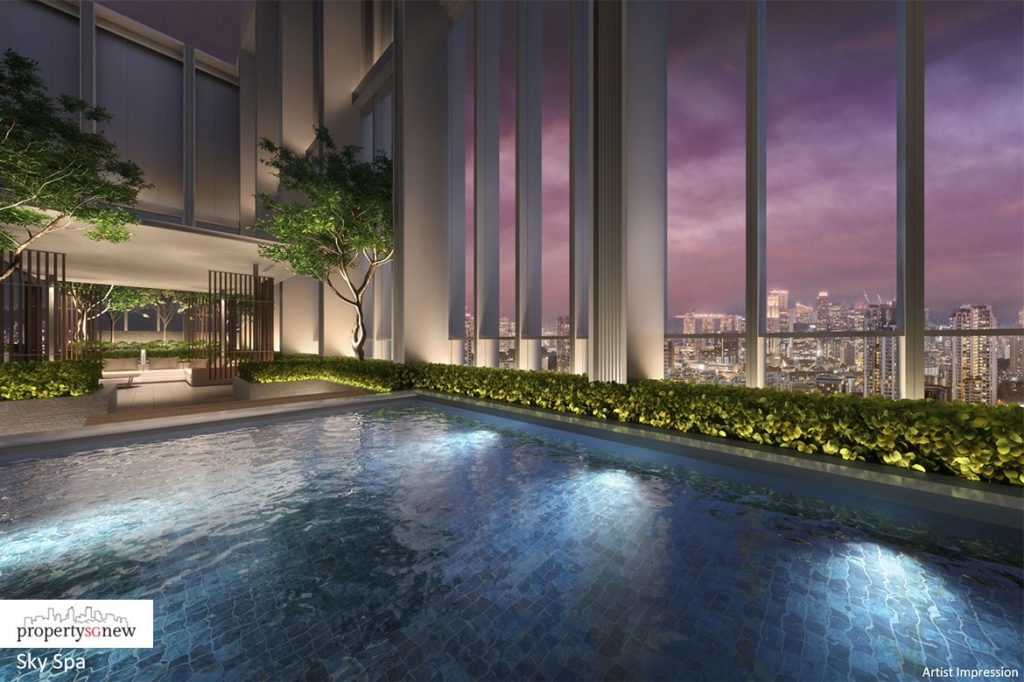You might remember the site at Jiak Kim Street that was home to the popular nightclub Zouk. As one of Singapore’s oldest clubs, it held its position there for 25 years before eventually relocating to Clarke Quay when its lease expired. The 145,119-square feet site, now acquired by Frasers Property, will be redeveloped into a mixed-use development, comprising commercial units, service apartments and Rivière, a 455-unit condominium with exclusive riverfront views.
Update: Rivière is currently 71% sold.
| Project Name | Riviere |
|---|---|
| Developer | Frasers Property Singapore |
| Address | 1 Jiak Kim Street |
| District | D03 – Alexandra / Commonwealth |
| Tenure | 99 Years |
| No. Of Units | 455 units |
| Expected Date Of TOP | 07-Mar-2023 |
Click here for the latest updates on prices and units available.
Location
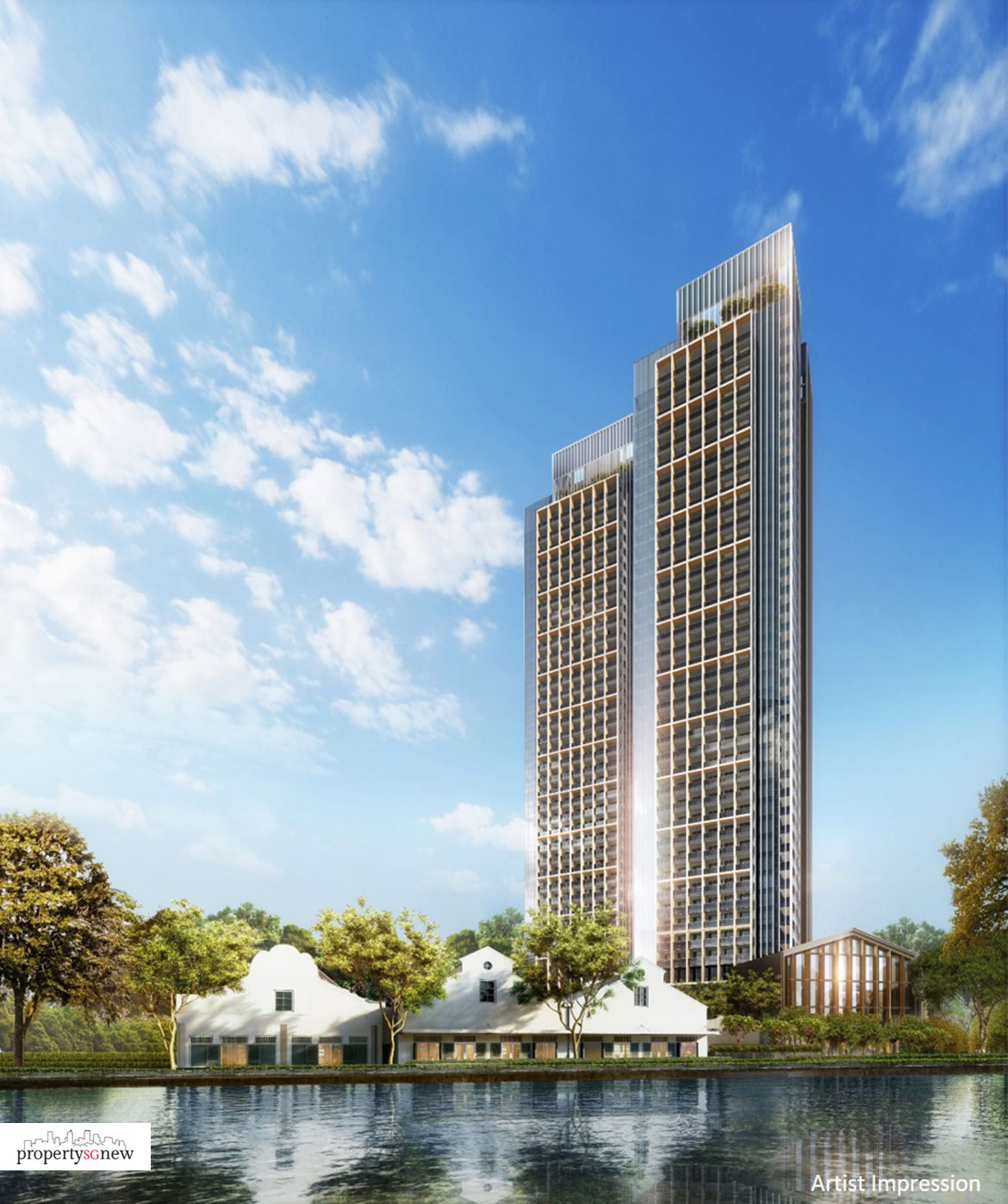 Artist impression of Rivière.
Artist impression of Rivière.
Nestled along the Singapore River in a prime district, Rivière promises to be a dream home, evoking nostalgia for some who recall their days clubbing at Zouk—the three warehouses that used to house the club will be retained—while concurrently conferring a luxury status to those who claim its prestigious address.

Aerial view of Rivière, courtesy of Google.
Panoramic view of the site.
Surrounded by other waterfront condos as well as hotels and completely fronting the river, the location for Rivière is exclusive and private. Set in District 03, the site is quaint as it is quiet, with bridges across waters and wispy trees with droopy leaves set against a backdrop of modernity. Rivière will have two blocks of 36 storeys each, not unlike the other high-rise buildings in the area, which will sit alongside the three conserved warehouses as well as the 80 service apartments designated as ‘Frasers Residence Promenade’. These will be run by Frasers Hospitality.
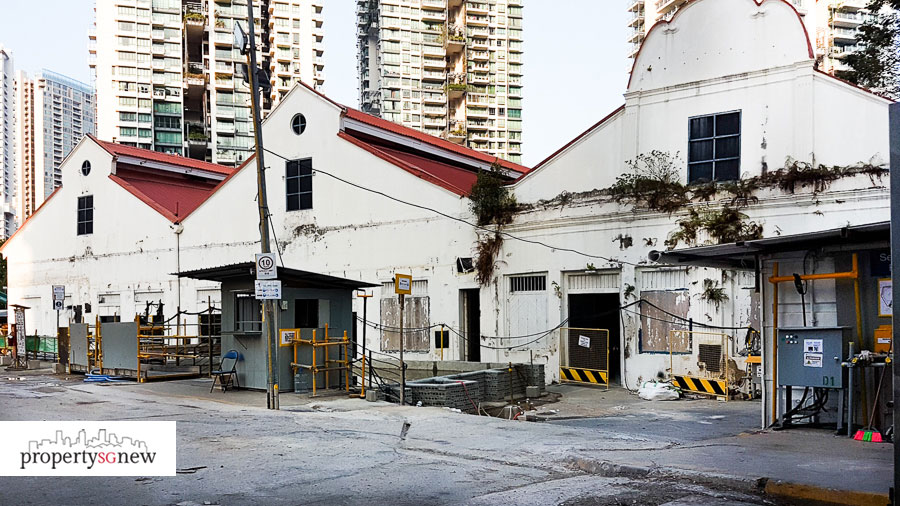
These three conserved warehouses will form part of the site and likely house commercial entities.
Amenities
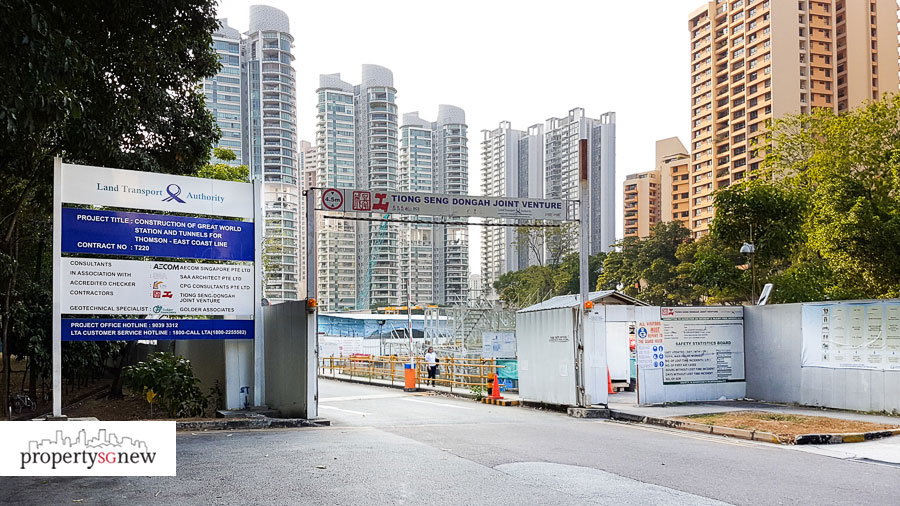
Great World MRT station is just across the river from Rivière.
Its excellent location is bolstered by its convenience to the MRT. The nearest of which is the upcoming Great World MRT, a mere 5-min walk right across the condo. The station is located along the Thomson-East Coast Line, and is one station away from Orchard MRT, which brings you the hub of Singapore’s main shopping belt while also connecting you to the North-South Line, one of the most heavily used MRT lines in the country. A bonus also for folks working in the CBD as the Shenton Way station is just four stops away.
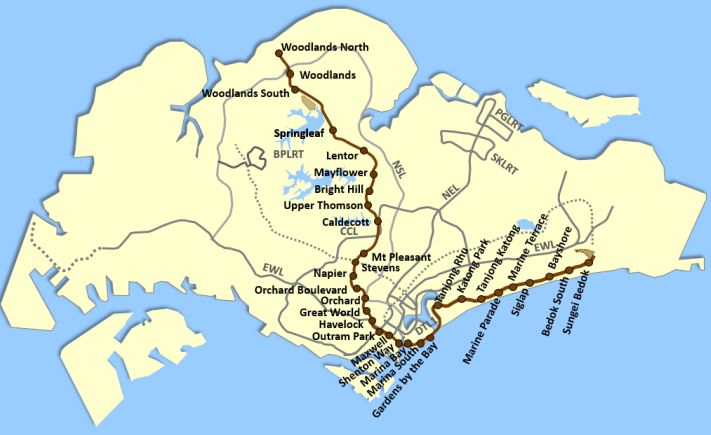
Thomson-East Coast Line is expected to be fully operational by 2024.
If you’re driving, getting onto the expressways is also a breeze. Major expressway CTE takes you just 3 mins to reach.
The nearest shopping mall, an 8-min walk away, is Great World City. Linked with Great World MRT station, the mall is currently undergoing a major revamp that is slated for completion in the third quarter of 2020. Besides a bigger variety of dining options that includes a new cluster of Japanese-focused F&B offerings at Basement 1, the revamp will also see the addition of Japanese supermarket Meidi-ya joining alongside supermarket and anchor tenant Cold Storage. Other nearby malls include Tiong Bahru Plaza (2-min drive), Liang Court (3-min drive) and 313 @ Somerset (5-min drive).
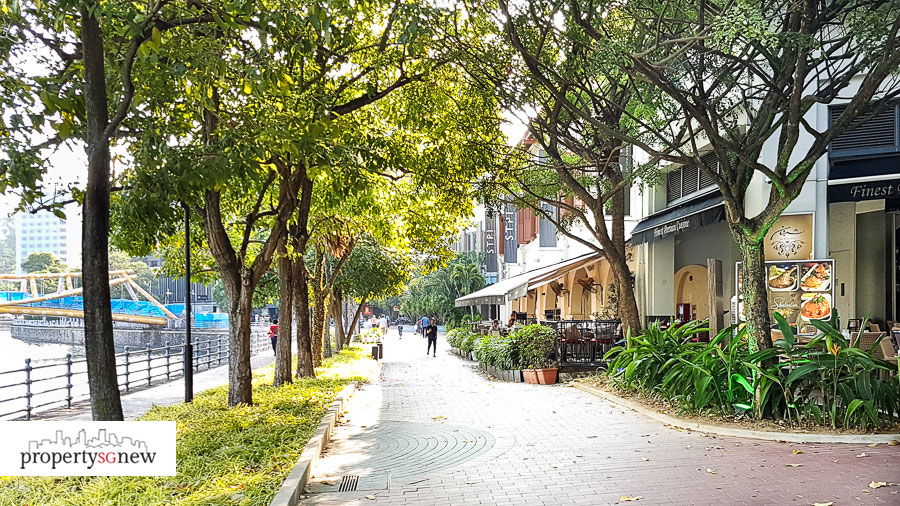
Dining options along Robertson Quay.
There is no shortage of food options in the area, as Rivière is located at the centre of several of Singapore’s well-known food districts, including Chinatown, Tiong Bahru and Orchard Road, all of which are within walking distance or a short driving distance away.
But if you want something closer to home, stroll down along the Singapore River to the many pubs and restaurants at the Robertson Quay area, which is known for its vibrant nightlife scene as much as its relaxing dining atmosphere. For cheap and good hawker bites, popular hawker centres Zion Riverside Hawker Centre and Tiong Bahru Market are an 11- and 14-min walk away respectively.
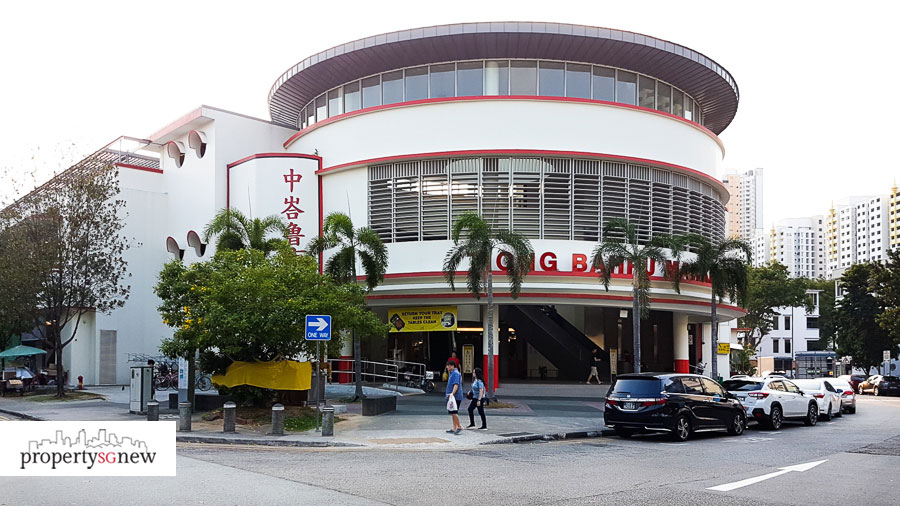
Get local food delights at Tiong Bahru Market, a short walking distance away from Rivière.
The conserved warehouses will also house a number of services that residents can enjoy. They include F&B options, speciality grocers and various lifestyle and wellness concepts.
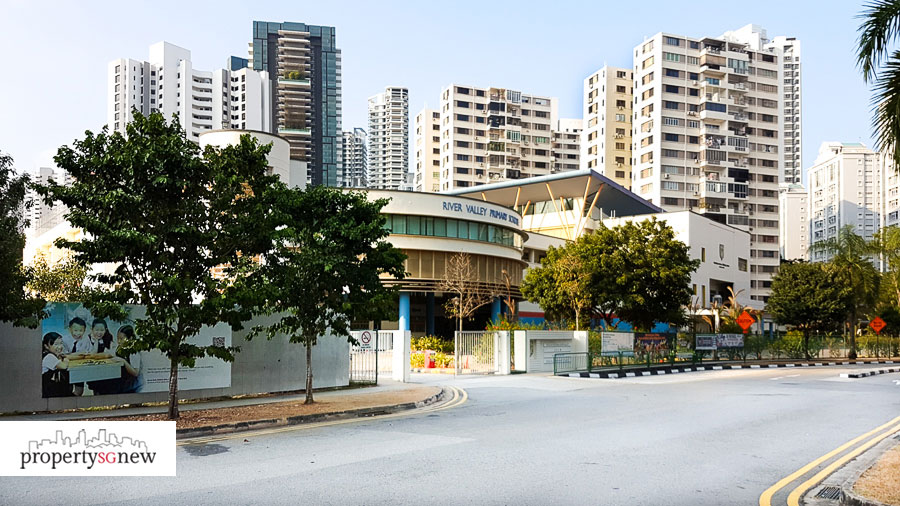
In terms of schools, River Valley Primary School is just a 3-min walk away.
Units and Facilities
The units offered at Rivière range from 1-bedroom to 4-bedroom units. Here’s a breakdown of the units available and their sizes:
| Unit Type | Sizes (sqft) |
|---|---|
| 1-Bedroom | 560 |
| 2-Bedroom | 818 – 840 |
| 3-Bedroom | 1,141 – 1,249 |
| 3-Bedroom Premium + Lift | 1,507 |
| 3-Bedroom Deluxe + Lift | 1,711 |
| 4-Bedroom Deluxe + Lift | 2,002 |
Here are some of the unit layouts:
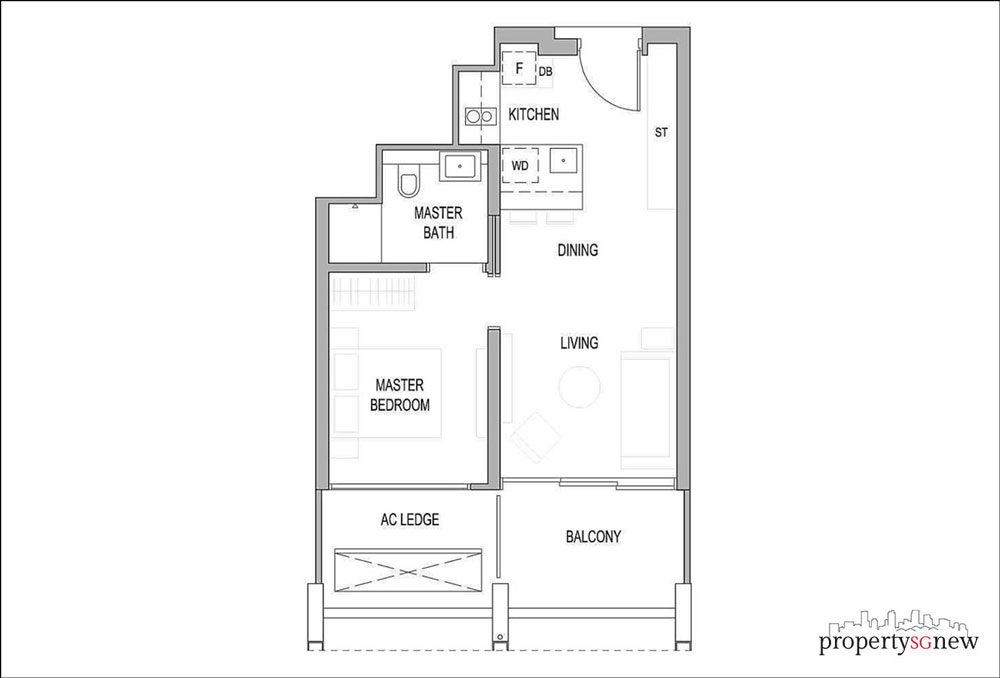
Type: A1-2 (1-Bedroom)
Size: 560 sqft
This compact size layout has everything you need without taking up too much space. The kitchen features an open plan, with a small bar area for sipping tipples in the evenings.
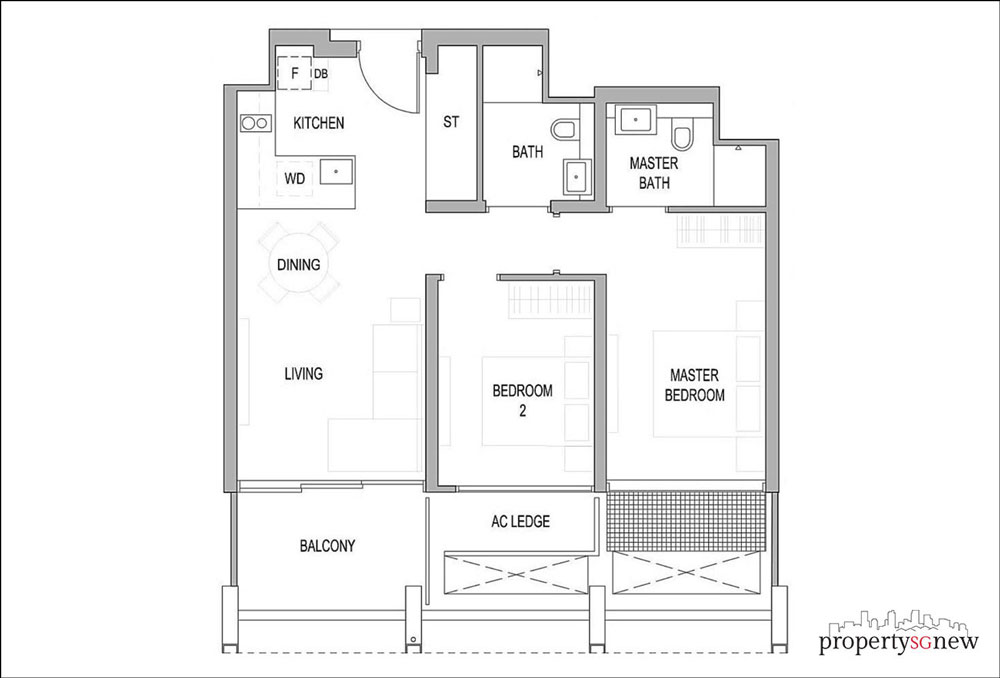
Type: B1-2 (2-Bedroom)
Size: 818 sqft
The communal areas are aligned in a linear fashion in this layout, with the private spaces kept to aside. There are two bathrooms here, with the master bedroom enjoying its own en-suite. The kitchen is relatively large, set in an L-shaped layout for greater convenience in moving around the cooking space.
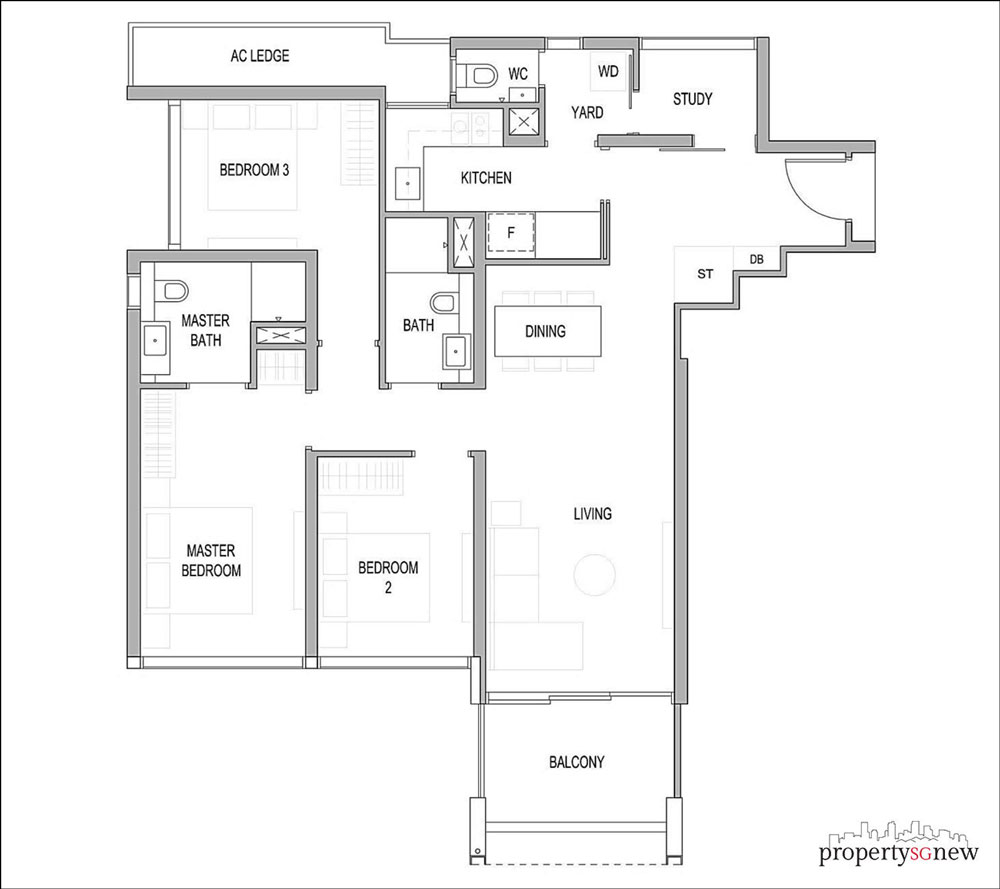
Type: C2-2 (3-Bedroom)
Size: 1,249 sqft
At 1,249 square feet, there’s ample space in this apartment. There’s even an additional study area by the laundry/yard space, accessible also from the foyer area. The kitchen is a closed concept, with generous amounts of countertop space. The common bedrooms are big, with Bedroom 3 have an extended walkway space, which you can incorporate a standing vanity of some sort. The master bedroom is also relatively large, so there’s enough room to consider a dedicated wardrobe area.
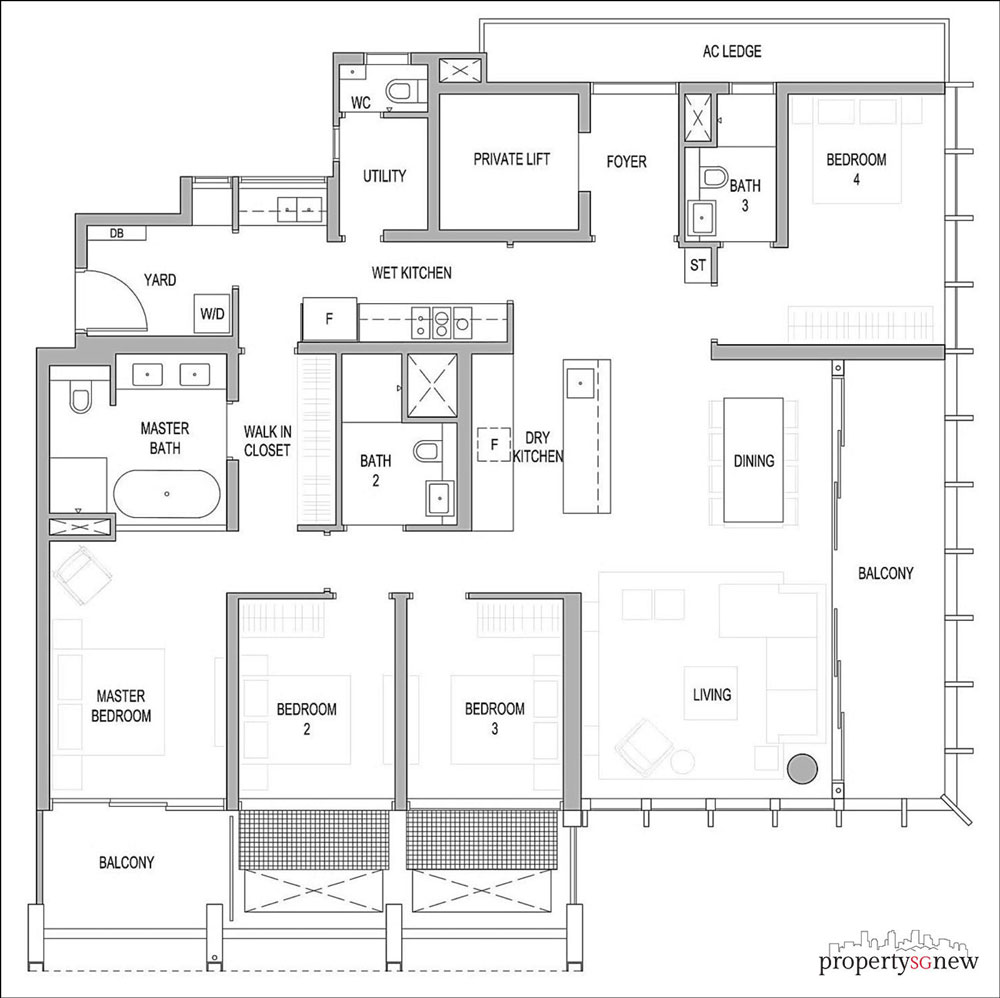
Type: D1 (4-Bedroom)
Size: 2,002 sqft
Here’s an uber-luxurious floor plan. Highlights include the private lift and a really long balcony, which means you will probably get a wonderful view of the cityscape. With the sliding glass doors separating the balcony from the communal spaces, this layout is a great choice if you entertain often. The kitchen is separated into a wet and dry area, while the master bedroom features its own dedicated walk-in closet. The en-suite is also large enough to accommodate a bathtub.
Residents will enjoy a wide range of hospitality services. These include concierge, laundry and housekeeping services.
 The Promenade Plaza is a communal space within Rivière.
The Promenade Plaza is a communal space within Rivière.
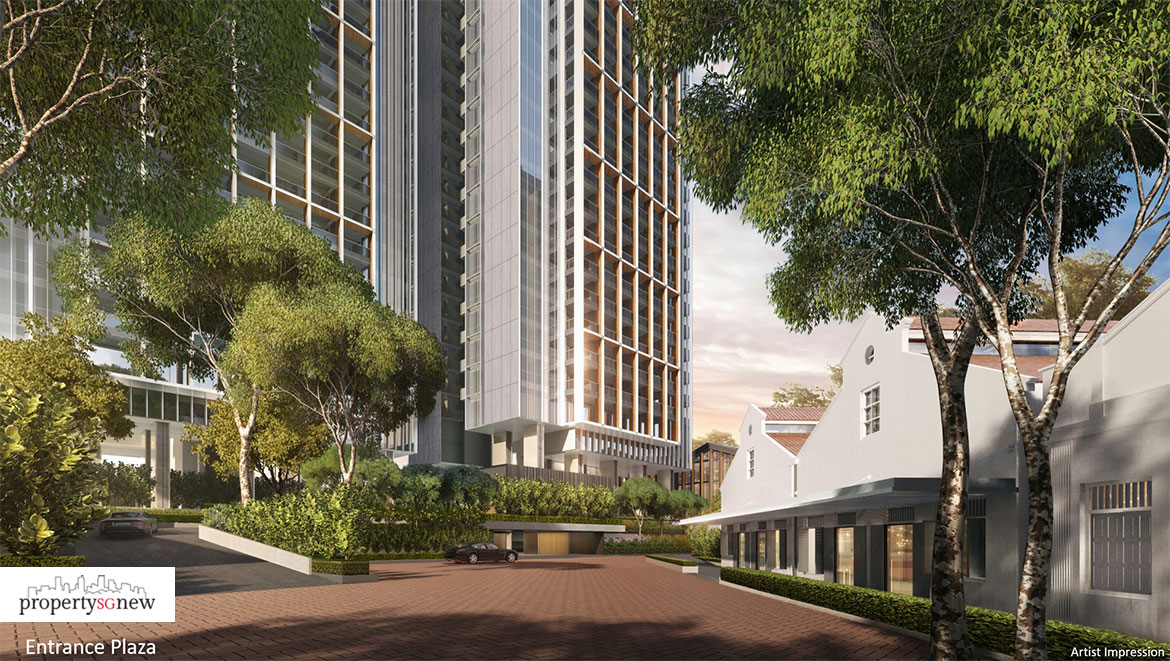 There will be a range of services available to residents within the site itself.
There will be a range of services available to residents within the site itself.
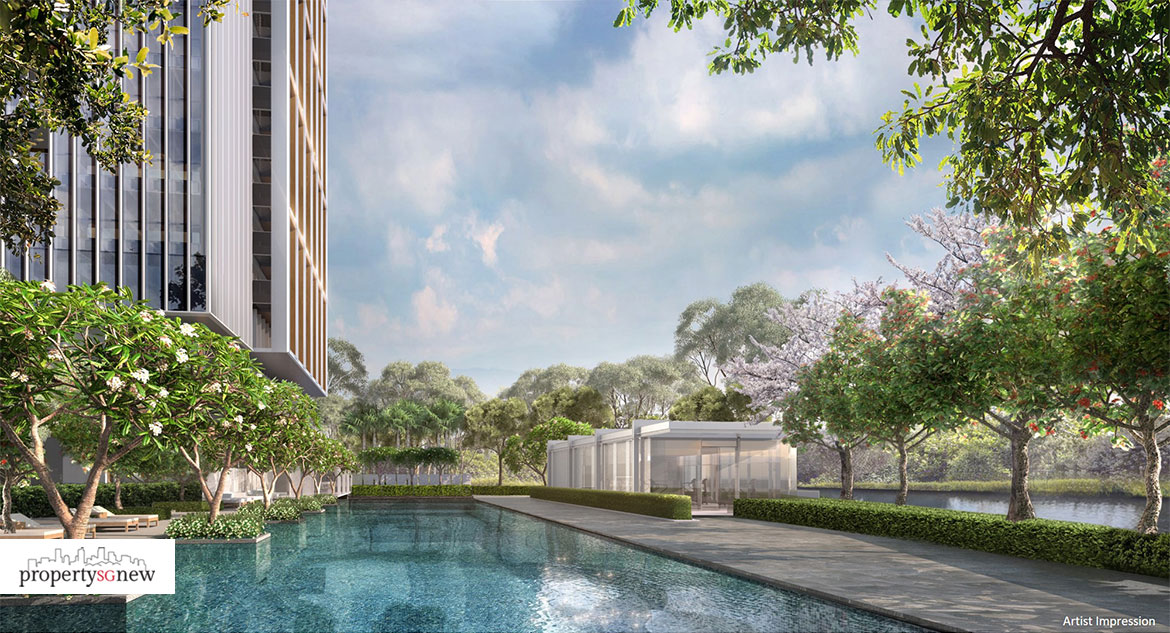 The pool from the Clubhouse.
The pool from the Clubhouse.
Pricing
Most of the information for Rivière are still at the preliminary stages, so it isn’t much else we can share besides what we’ve already mentioned. The selling prices have yet to be released for the 1- to 4-bedroom units that will be offered, although estimates by a property consulted interviewed by The Business Times posits that it could be in the $2,700 psf range.
Pricing update: Average prices for Rivière are going for $2,817 psf.
This estimate was after taking into account the breakeven cost, the profit margin and the amount that was put up by Frasers Property for the 99-year leasehold site, which was on the Reserve List of the Government Land Sales programme. Their winning bid, beating nine others, was at $955.4 million and works out to $1,732.55 per square foot per plot ratio.
Recent transitions for nearby projects also show that this is the range that buyers should be looking at. EdgeProp reported that the latest transactions for Martin Modern, a 450-unit condo by GuocoLand located just minutes away from Rivière, were at a median price of $2,932 psf. A penthouse unit there sold at $3,208 psf back in December 2018.
Rivière was launched back in May 2019. For more information, get in touch with us.
Click here for the latest updates on prices and units available.
Available Units
| TYPE | AVAILABLE UNITS | PRICE STARTING |
|---|---|---|
| 1 Bedroom Type A1-1 560 sqft | 9 | $1,698,000 |
| 1 Bedroom Type A1-2 560 sqft | 10 | $1,660,000 |
| 1 Bedroom Type A1-2(H) 560 sqft | 1 | S$- |
| 2 Bedroom Type B1-1 818 sqft | 6 | S$- |
| 2 Bedroom Type B1-1(H) 818 sqft | 1 | S$- |
| 2 Bedroom Type B1-2 818 sqft | 3 | S$2,592,000 |
| 2 Bedroom Type B1-3 818 sqft | 9 | S$- |
| 2 Bedroom Type B1-3(H) 818 sqft | 1 | S$- |
| 2 Bedroom Type B2 840 sqft | 4 | S$- |
| 2 Bedroom Type B2(H) 840 sqft | 1 | S$- |
| 3 Bedroom Type C1-1 1,173 sqft | 14 | S$3,108,000 |
| 3 Bedroom Type C1-1(H) 1,173 sqft | 1 | S$- |
| 3 Bedroom Type C1-2 1,141 sqft | 12 | S$3,250,000 |
| 3 Bedroom Type C1-2(H) 1,141 sqft | 1 | S$- |
| 3 Bedroom Type C2-1 1,216 sqft | 13 | S$3,263,000 |
| 3 Bedroom Type C2-1(H) 1,216 sqft | 1 | S$- |
| 3 Bedroom Type C2-2 1,249 sqft | 9 | S$3,600,000 |
| 3 Bedroom Type C2-2(H) 1,249 sqft | 1 | S$- |
| 3 Bedroom Type C3 1,507 sqft | 17 | $3,988,000 |
| 3 Bedroom Type C4 1,711 sqft | 18 | $4,368,000 |
| 4 Bedroom Type D1 2,002 sqft | 2 | $5,346,000 |




