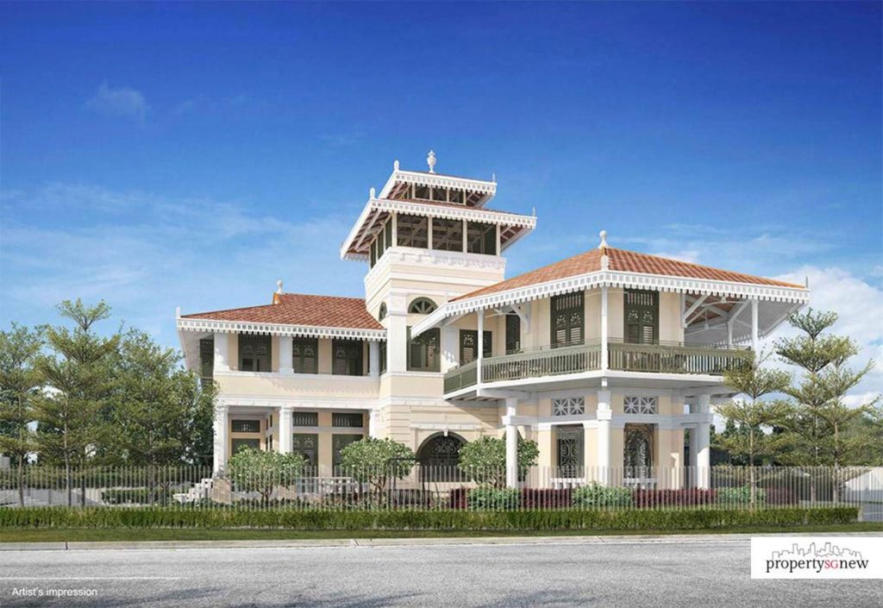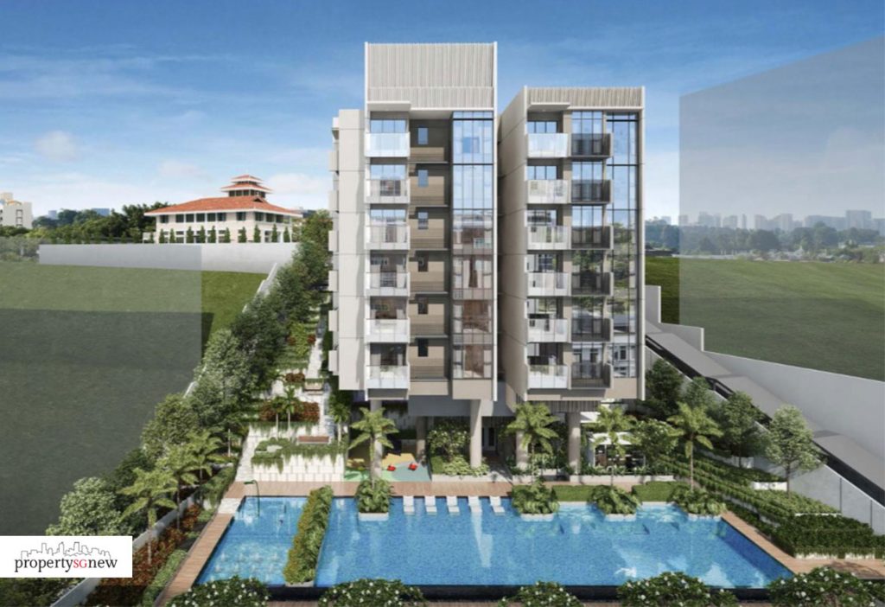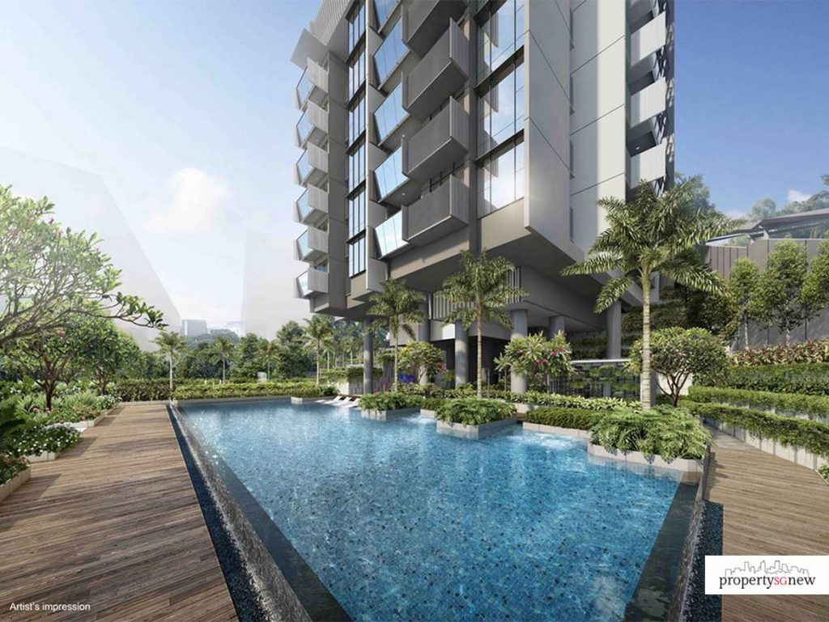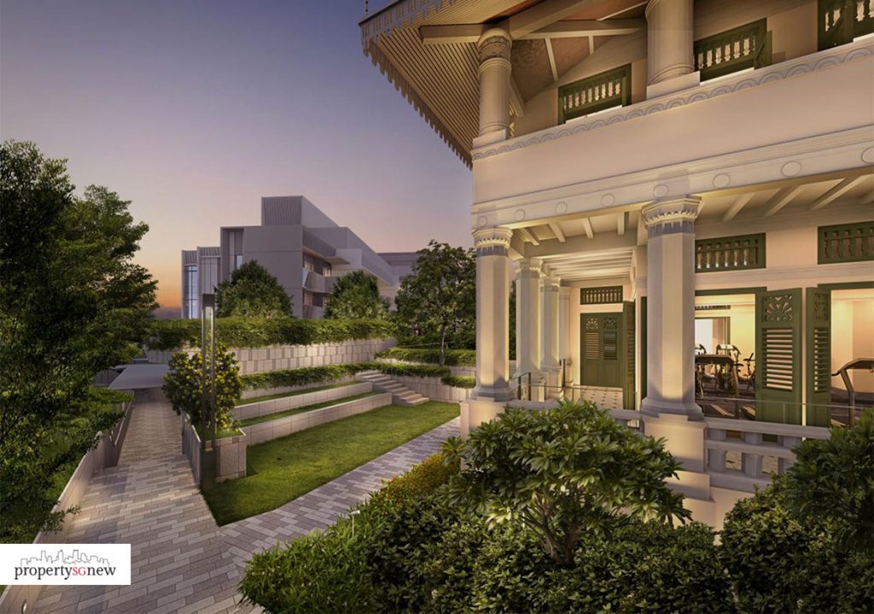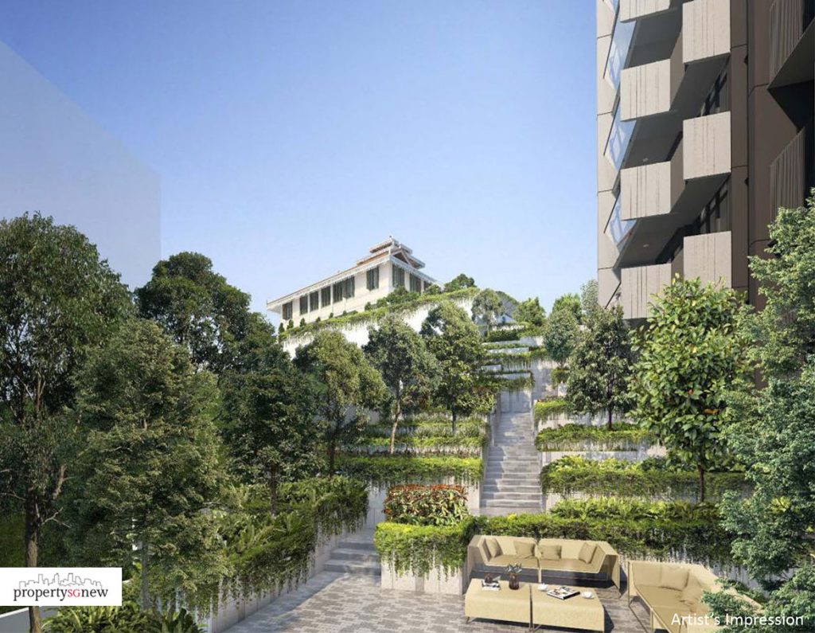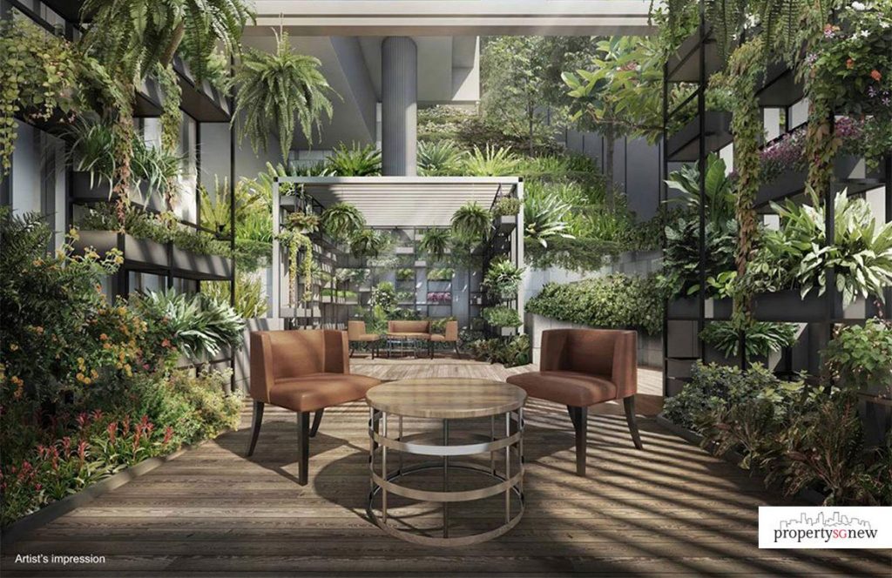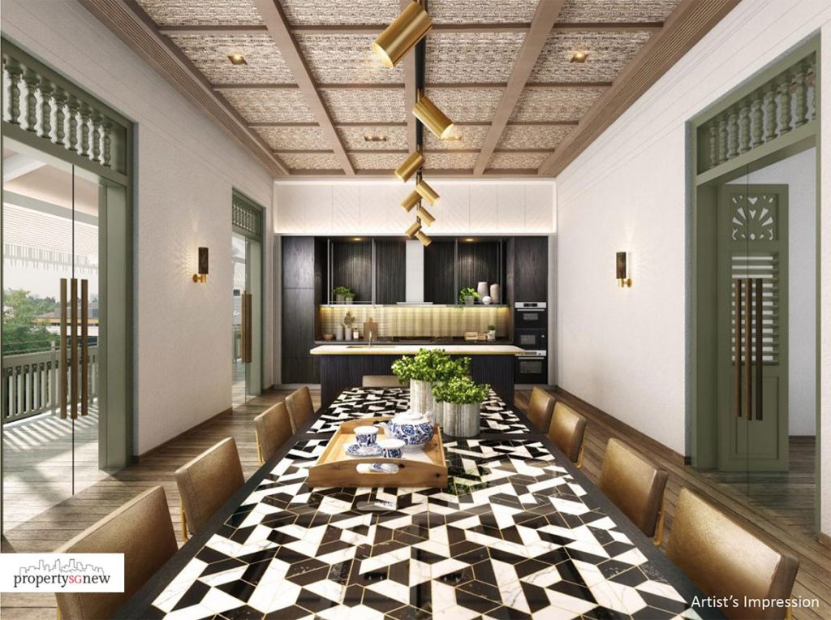Update: Haus on Handy is currently 66% sold.

Artist impression of Haus on Handy
The site for the upcoming condo Haus on Handy sits along Handy Road at Dhoby Ghaut. The 188-unit leasehold condo is literally just opposite shopping mall Plaza Singapura and the Dhoby Ghaut MRT interchange station. You won’t find a better location than this.

Aerial view of Haus on Handy. Image taken from Google Maps.
The Handy Road GLS (Government Land Sales) site attracted massive interest with a total of 10 bids, which property giant CDL (City Developments Limited) won at $212.2 million, translating to $1,722 psf ppr. Prices for Haus on Handy have yet to be released, but it was projected then that the breakeven cost for this development will work out to about $2,300 psf, with CDL looking at an average selling price of $2,650 psf.
Update: Average prices for Haus on Handy work out to $2,661 psf.
| Project Name | Haus On Handy |
|---|---|
| Developer | CDL Regulus Pte. Ltd. |
| Address | 28, 30 Handy Road |
| District | D09 – Orchard / River Valley |
| Tenure | 99 Years |
| No. Of Units | 188 units |
| Expected Date Of TOP | 31st July 2023 |
| Facilities | Arrival on Handy Club Haus Arrival BBQ Pavillion Club Haus Garden Swing Lawn Amphitheatre Nutmeg Terrace Coffee Avenue Clove Alcove Areca Alcove Garden Link Lap Pool Pool Deck In-Pool Chaise Spa Retreat Vivarium Deck Kids Pool Kids Playground Outdoor Rain Shower Yoga Lawn Sky Fitness Rooftop Lounge Clove Deck Nutmeg Garden Garden Seats |
Click here for the latest updates on prices and units available.

Site for Haus on Handy, captured on May 2019
Haus on Handy, when completed, will comprise two blocks of 9 and 12 storeys, as well as a conserved building (Tower House) on Mount Sophia that the developer plans to convert into a clubhouse—called Club Haus—for residents. This District 09 condo has an expected vacant possession date set for July 2023.
What’s so great about Haus on Handy?
A lot, as it turns out. The 2-min walk proximity to Dhoby Ghaut MRT station is a big one. The interchange station connects to three existing MRT lines: North-East, North-South and Circle, so it’s actually really convenient to get around to most places. For instance, getting to the heart of the financial district Raffles Place takes just 2 stops, while the ferry terminal at Harbourfront is just 4 stops away. If you need to get to areas along the Downtown Line, there’s Bencoolen MRT, which is just a 5-min walk from Haus on Handy. Besides the train, there are also plenty of buses that run along Orchard Road that will get you to a whole slew of places in Singapore.

Along Handy Road during weekday peak hours.
One of Orchard Road’s major shopping centres Plaza Singapura is also located just opposite Haus on Handy. You will find everything you need there as the mall packs a punch in retail and dining options. There’s also a cinema as well as a large Cold Storage supermarket within the mall.

Plaza Singapura is one of the major malls along Orchard Road.
Other nearby malls include The Cathay (2-min walk), which also houses a cinema, and Pomo (6-min walk), which features a wide-range of affordable food options popular with students and working professionals.
Otherwise, head over to the glitz and glamour of Orchard Road, Singapore’s main shopping district, where the condo sits at the heart of. Residing at Haus on Handy will even get more exciting, following plans announced earlier this year to revitalise Orchard Road. The plans will transform the shopping belt into a lifestyle destination. Besides new retail concepts, the 2.4km stretch will see more street activities bolstered by better pedestrian connectivity through link bridges and underground tunnels.

Plans to revitalise Orchard Road.
Image courtesy of URA
Under the plans, the Dhoby Ghaut sub-precinct—where Haus on Handy is located—will be turned into a green zone with family-friendly attractions like outdoor playgrounds, water-play features and sheltered event venues. There is a possibility that this entire area will be pedestrianised, making it easier to link up the green spaces with adjacent buildings. Plans are already underway, with the planting programme commencing in 2020.

Plans to green the Dhoby Ghaut area.
Image courtesy of URA
Speaking of greenery, you’ll also get to enjoy nature from existing green spaces in the area. Within a short walking distance is Fort Canning Park, which recently underwent a revamp to include new gardens and will undergo a second set of changes to be completed by 2021. Or take a 10-min drive to reach either the Singapore Botanic Gardens or the Gardens by the Bay.
For families with school-going children, there are several primary schools in the vicinity. The nearest one is St Margaret’s Primary School, which is a 14-min walk away. Other primary schools like St Joseph’s Institution (Junior), Anglo-Chinese School (Junior), Farrer Park Primary School, River Valley Primary School and Stamford Primary School are just a 5-min drive away.
Other notable schools in the area include the specialised arts school, School of the Arts (SOTA), which is a 4-min walk away, as well as Chatsworth International School (Orchard), which is 14 mins by foot.
Features and Facilities

Front perspective of Haus on Handy.
The two towers of Haus on Handy are draped in warm hues, resembling timber and terracotta, blending in with the lush landscaped paths within the site. Alongside the towers is the Club Haus, the condo’s clubhouse, that will sit inside the conserved heritage Tower House, built back in the late 1800s.

Tower House, which will house Haus on Handy’s clubhouse. Image taken from Google Maps.
The conserved building was most recently used as a preschool, but also used to be where the Women’s Society of Christian service was located. A landmark at the pinnacle of Mount Sophia, it will be upgraded with the latest fittings to serve the residents at the condo. Inside, four designated clubs— Club Suite, Club Gourmet, Club Visual and Club Lounge— located in century-old rooms provide the perfect setting for dinner parties and family gatherings with hilltop vistas. There are also studios for rent and a gym within the two-storey Club Haus.

Artist impression of Club Haus.

One of the clubs within the Club Haus.

Club Lounge, located at the second floor of Club Haus.
If you pay attention to the decorative balustrades of the conserved house, they are decked in motifs resembling the gambier, a plant which was used to make dyes and cakes. They allude to the history of the Dhoby Ghaut area as a gambier plantation before the British arrived. Following their arrival, the British tried their hand at planting cash crops as well, settling for nutmeg. But it was after a severe beetle infestation that the land was eventually converted into fruit orchards, which is where the name Orchard Road came about.
As a tribute to this bountiful history, the architects for Haus on Handy will create lush themed gardens throughout the site, naming them: Gambier Lawn, Nutmeg Terrace, Coffee Avenue, Clove Alcove and Areca Alcove. There will also be a vivarium deck, which as its name suggests, is an enclosed lounge area surrounded by verdant greens. Other creature comforts include a lap pool, a kids’ pool, an outdoor rain shower, a sky garden, a BBQ pavilion and lawns for relaxing in the outdoors.

Haus on Handy will be decked out in lush greenery throughout the site.

Artist impression of the vivarium deck.

Artist impression of the lap pool.

Artist impression of the sky garden.
What sets Haus on Handy apart are its residential services, which is managed by a team of people who are hospitality trained. Based inside the Club Haus, the team goes above and beyond to provide a wide range of services for residents, including wet weather assistance, transport arrangements, gym towel service, delivery acceptance, loan of bicycles and wheelchairs and restaurant and hotel reservations. They will also be able to source and book a variety of services for you, including housekeeping and laundry, private chefs and catering and pest control.
Units
Buyers can choose from 1-, 2- and 3-bedroom apartments. 1- and 2-bedroom units come options that feature an attached study. There are also six 3-bedroom dual-key apartments up for sale. Here’s a breakdown of the 188 units at Haus on Handy:
| Type | Est. Area (sq ft) | Total Units |
|---|---|---|
| 1-Bedroom | 420 – 570 | 36 |
| 1-Bedroom + Study | 517 – 624 | 36 |
| 2-Bedroom | 592 – 764 | 58 |
| 2-Bedroom + Study | 678 – 926 | 32 |
| 3-Bedroom | 947 – 1141 | 20 |
| 3-Bedroom Dual Key | 980 | 6 |
| Total | 188 |
The 1-bedroom apartments come with the option of replacing standard partition walls with a sliding door. The latter will give you a wall-to-wall closet space in the master bedroom. Kitchens come with a backsplash shelf unit, which is a great way to maximise storage within taking up extra floor estate. The shelves come with an integrated charging station so your cooking space is essentially a multipurpose zone.
Units also feature a centralised smart home system, where you can connect your smart appliances together and control them via an app. The system also comes with a built-in voice assistant, which you can use to manage your lights and air-conditioning settings. Other features within this smart home system include Smart Booking that lets you see what condo facilities are available to book, Smart Parcel that alerts you when you have a package to pick up from the parcel station as well as Smart Invite that allows your visitors entry with a QR invite that the guards can scan and verify.
Unit Layouts
We take a look at some of the floor plans provided by the developer:
1-Bedroom
Size: 420 – 570 sqft


Unlike most 1-bedroom condo units, this layout at Haus on Handy features a boxier layout so the communal areas feel a little bit more spacious. The kitchen is one wall, but we think it’s possible to incorporate a small island so there’s more space for food prep.
1-Bedroom + Study
Size: 517 – 624 sqft


This layout’s one of the ones you can find in the show flat. The study appears at a dedicated nook, located close to the entrance, for more privacy. Do note that the bathroom isn’t an en-suite, like in the 1-Bedroom layout.
2-Bedroom
Size: 592 – 764 sqft
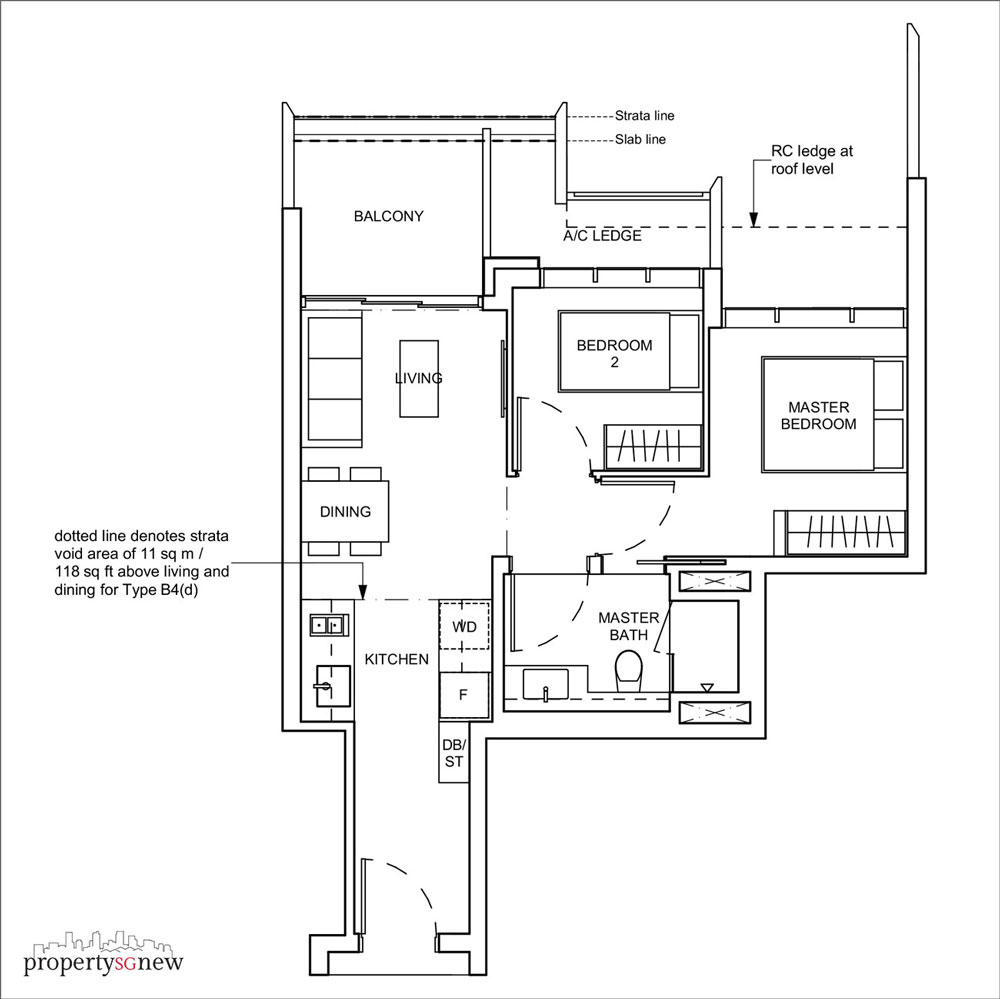

Another show flat layout, this 2-bedder feature a generous foyer, a petite-sized galley kitchen and a shared Jack-and-Jill bathroom that features a two-way entry, one of which is via the master bedroom.
2-Bedroom + Study
Size: 678 – 926 sqft
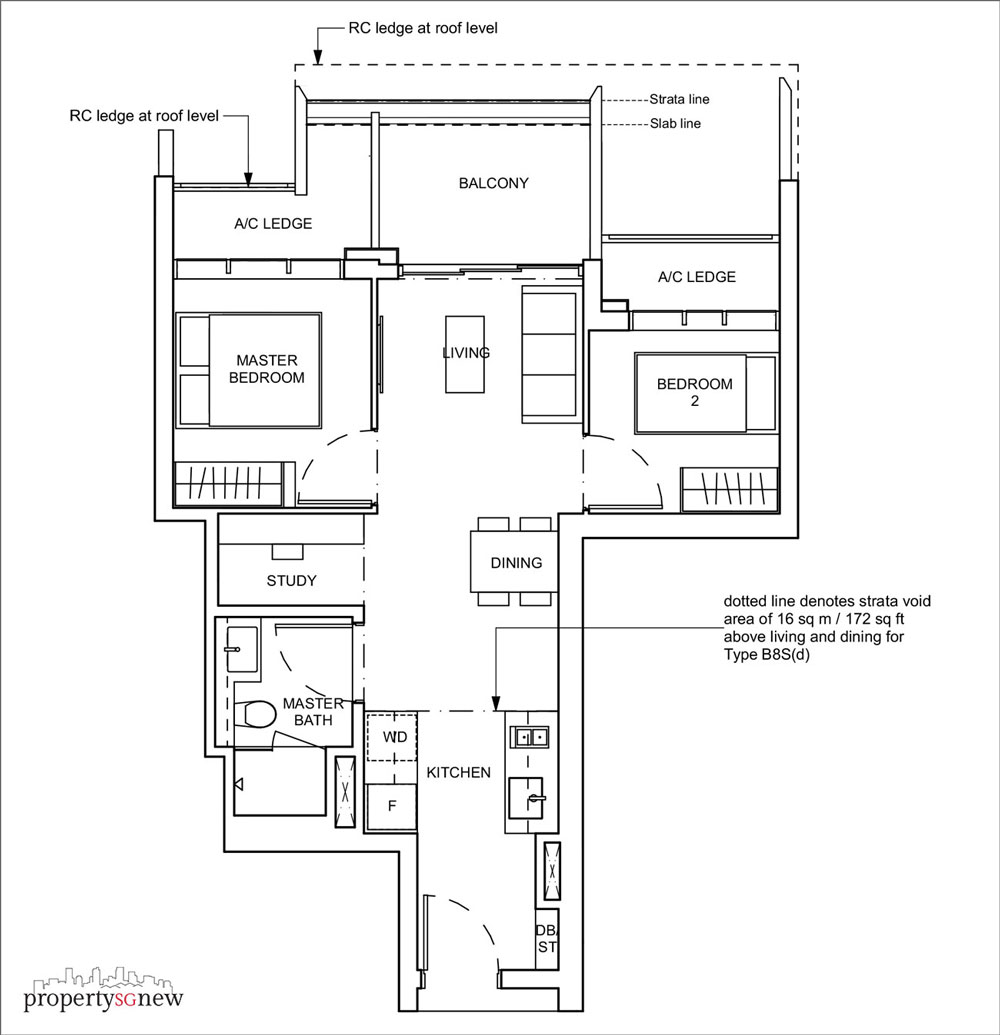

The study in this layout is placed opposite the dining area. Bedrooms also share a bathroom, which only has a single entryway. The sleeping quarters are located at opposite ends of the apartment, so there’s a bit more privacy.
3-Bedroom
Size: 947 – 1,141 sqft
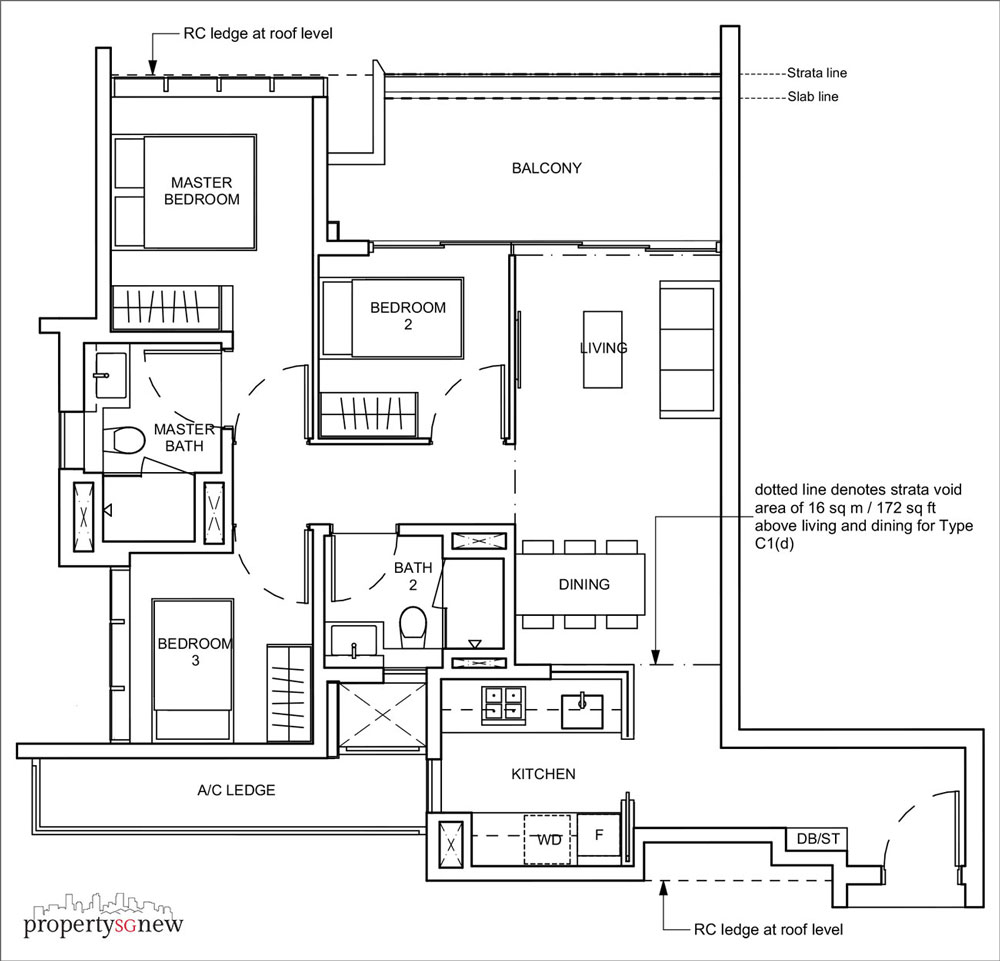

For folks who prefer a large cooking space, the 3-bedroom unit should be your go-to. It features an enclosed kitchen layout that is sequestered to the side. Bedrooms are accessible via a short walkway, which is accessible from the living room. You can opt to hide the walkway entry so there’s more privacy for the bedrooms. The master bedroom also comes with its own en-suite bathroom.
3-Bedroom Dual Key
Size: 980 sqft


Dual-key apartments are great for inter-generational families who prefer privacy within their nuclear family but still want to stay close to one another. Or if you’re considering to rent out to two groups of people, the dual-key apartment is your answer. In this layout, the foyer is the only space that is shared. One of the keys opens into a studio apartment complete with a kitchenette, while the other key leads into a 2-bedder space with a full-fledged kitchen and a living room.
Final Thoughts
Haus on Handy features an excellent location and is literally a stone’s throw away from amenities and the public transport system. With this convenience, it just might be one of the best condos to launch this year. The area will also be at the heart of Orchard Road’s revitalisation plans. So it’s an exciting area to live in, in the coming years. If you’re also considering it to rent, Dhoby Ghaut is an attractive location for expats thanks to the hustle and bustle in the area as well as its proximity to the CBD.
For more information on Haus on Handy and to receive an invitation to the launch, get in touch with us.
Click here for the latest updates on prices and units available.
Available Units
| TYPE | PRICE STARTING |
|---|---|
| 1 Bedroom Type A1 452 sqft | S$1,278,400 |
| 1 Bedroom Type A3 463 sqft | S$1,314,400 |
| 1 Bedroom Type A3(d) 570 sqft | S$1,559,200 |
| 1 Bedroom Type A3(p) 463 sqft | S$1,310,400 |
| 1 Bedroom + Study Type A4Sa 517 sqft | S$1,346,880 |
| 1 Bedroom + Study Type A4Sb 517 sqft | S$1,353,280 |
| 1 Bedroom + Study Type A4Sb(d) 624 sqft | S$1,598,080 |
| 1 Bedroom + Study Type A4Sb(p) 517 sqft | S$1,349,280 |
| 1 Bedroom + Study Type A4Sc 517 sqft | S$1,467,200 |
| 1 Bedroom + Study Type A4Sc(d) 624 sqft | S$1,712,000 |
| 1 Bedroom + Study Type A4Sc(p) 517 sqft | S$1,463,200 |
| 1 Bedroom + Study Type A4Sd 517 sqft | S$1,467,200 |
| 1 Bedroom + Study Type A4Sd(d) 624 sqft | S$1,712,000 |
| 1 Bedroom + Study Type A4Sd(p) 517 sqft | S$1,463,200 |
| 2 Bedroom Type B1 592 sqft | S$1,535,696 |
| 2 Bedroom Type B2 603 sqft | S$1,562,896 |
| 2 Bedroom Type B2(p) 603 sqft | S$1,558,096 |
| 2 Bedroom Type B3 614 sqft | S$1,774,400 |
| 2 Bedroom Type B3(d) 743 sqft | S$2,076,000 |
| 2 Bedroom Type B3(p) 614 sqft | S$1,769,600 |
| 2 Bedroom Type B4 624 sqft | S$1,803,200 |
| 2 Bedroom Type B4(d) 743 sqft | S$2,085,600 |
| 2 Bedroom Type B4(p) 624 sqft | S$1,798,400 |
| 2 Bedroom Type B5 624 sqft | S$1,768,000 |
| 2 Bedroom Type B5(d) 764 sqft | S$2,091,200 |
| 2 Bedroom Type B5(p) 624 sqft | S$1,763,200 |
| 2 Bedroom Type B6 635 sqft | S$1,799,200 |
| 2 Bedroom Type B6(d) 764 sqft | S$2,097,600 |
| 2 Bedroom Type B6(p) 635 sqft | S$1,794,400 |
| 2 Bedroom Type B7 646 sqft | S$1,876,800 |
| 2 Bedroom + Study Type B10S 732 sqft | S$2,050,400 |
| 2 Bedroom + Study Type B10S(p) 732 sqft | S$2,045,600 |
| 2 Bedroom + Study Type B11S 743 sqft | S$2,108,000 |
| 2 Bedroom + Study Type B11S(d) 926 sqft | S$2,510,400 |
| 2 Bedroom + Study Type B8S 678 sqft | S$1,962,400 |
| 2 Bedroom + Study Type B8S(d) 850 sqft | S$2,351,200 |
| 2 Bedroom + Study Type B8S(p) 678 sqft | S$1,957,600 |
| 2 Bedroom + Study Type B9S 689 sqft | S$1,925,600 |
| 3 Bedroom Type C1 947 sqft | S$2,702,400 |
| 3 Bedroom Type C1(d) 1,119 sqft | S$3,108,800 |
| 3 Bedroom Type C1(p) 947 sqft | S$2,694,400 |
| 3 Bedroom Type C2 969 sqft | S$2,765,600 |
| 3 Bedroom Type C2(d) 1,141 sqft | S$3,172,000 |
| 3 Bedroom Type C2(p) 969 sqft | S$2,757,600 |
| 3 Bedroom Dual Key Type C3DK 980 sqft | S$2,812,800 |





