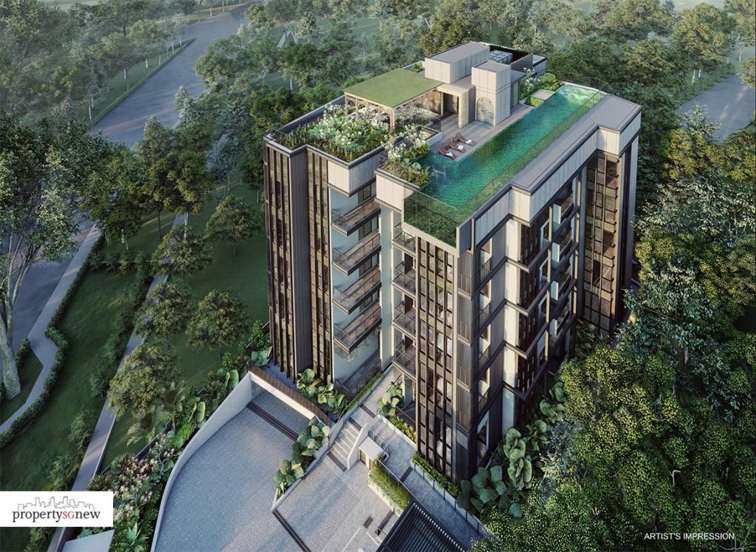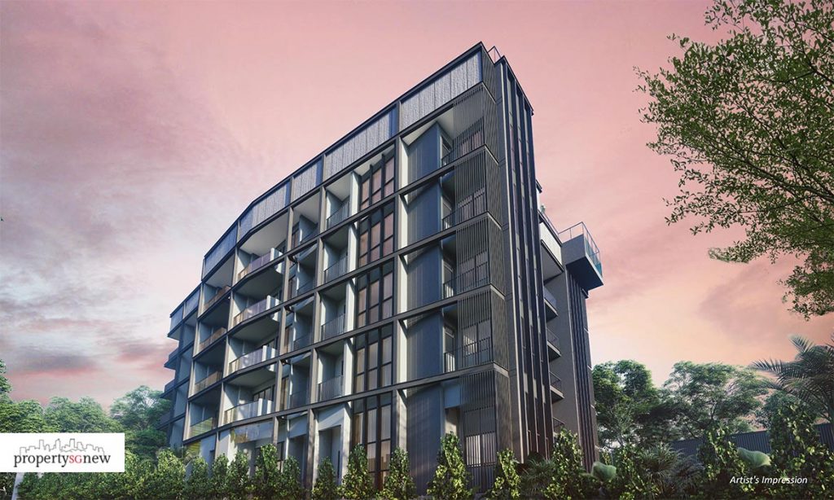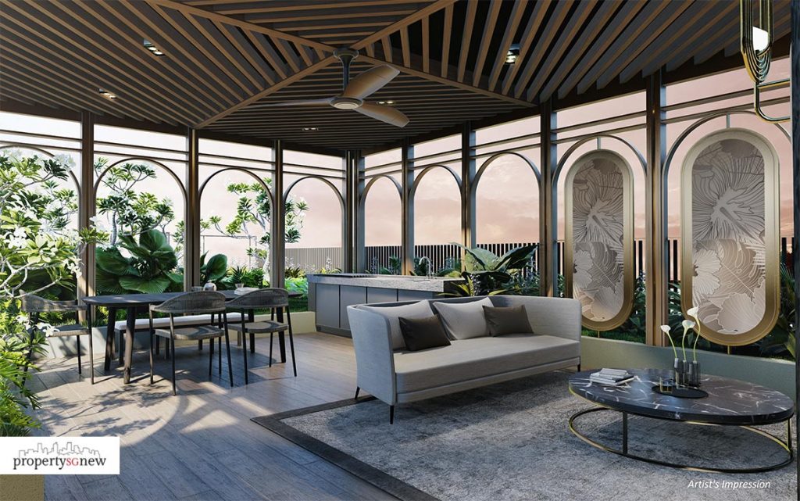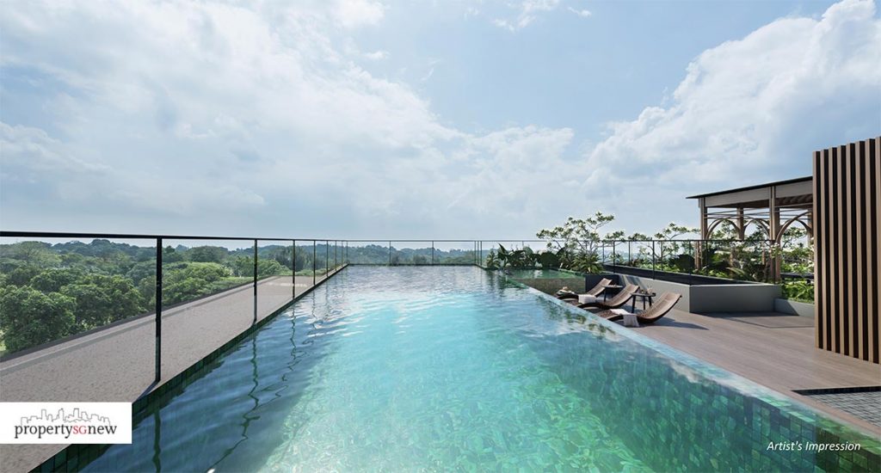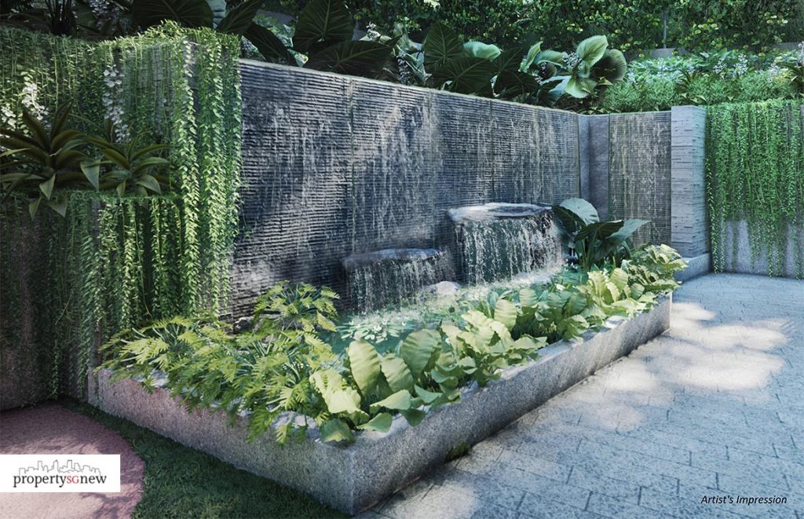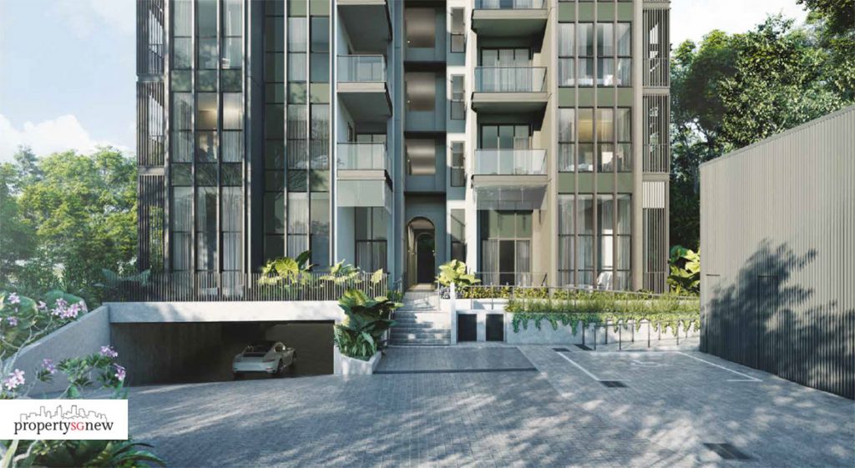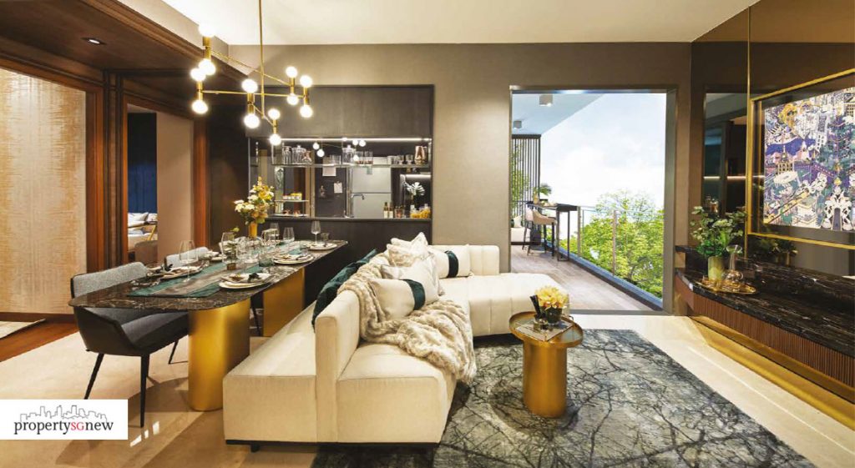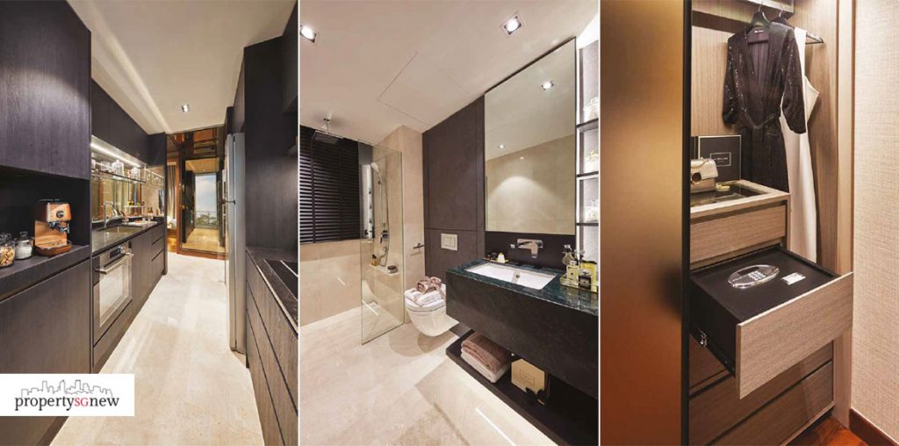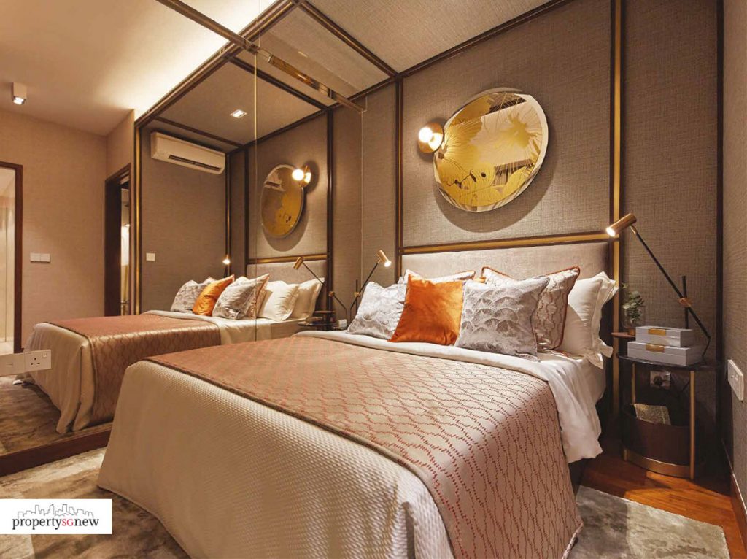When it comes to buying a condo, location is everything. And the location of new condo Dunearn 386 has it all. Walking distance to MRT? Check. Proximity to nature? Check. Convenience to amenities? Check, check and check.
Update: Dunearn 386 is currently 94% sold. There are 2 units left as of Aug 2022.
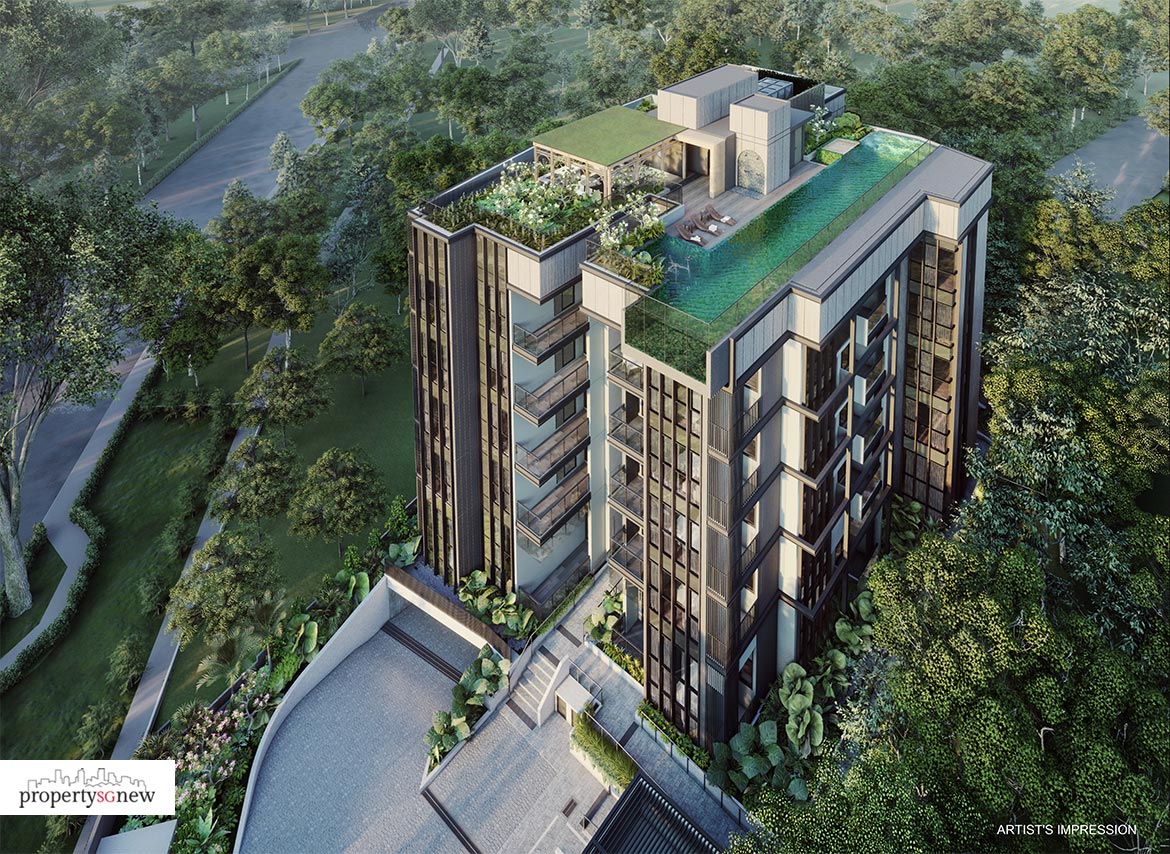
Aerial view perspective of Dunearn 386
This District 11 freehold condominium sits at the site of the former Dunearn Court, located at the intersection between Dunearn Road and Adam Road. It was sold for $36.3 million, translating to a land price of about $1,371 per square foot per plot ratio, to developer RH Central, a subsidiary unit of Roxy-Pacific Holdings. Slated for completion in September 2022, it will be developed into an exclusive single 5-storey block with a total of 35 apartments.
| Project Name | Dunearn 386 |
|---|---|
| Developer | RH Central Pte Ltd |
| Address | 386 Dunearn Road |
| District | D11 – Newton / Novena |
| Tenure | Freehold |
| No. Of Units | 35 units |
| Expected Date Of TOP | 29/03/2023 |
| Facilities | Recreational Facilities at Roof Level Swimming Pool Aqua Gym Pool Lounge BBQ Pavilion Water Hammock Bubble Jets Accessible Toilet Shower Point Recreational Facilities at 1st Storey Playground Bicycle Lots Tranquil Pond Side Gate |
Click here for the latest updates on prices and units available.
Prime Location
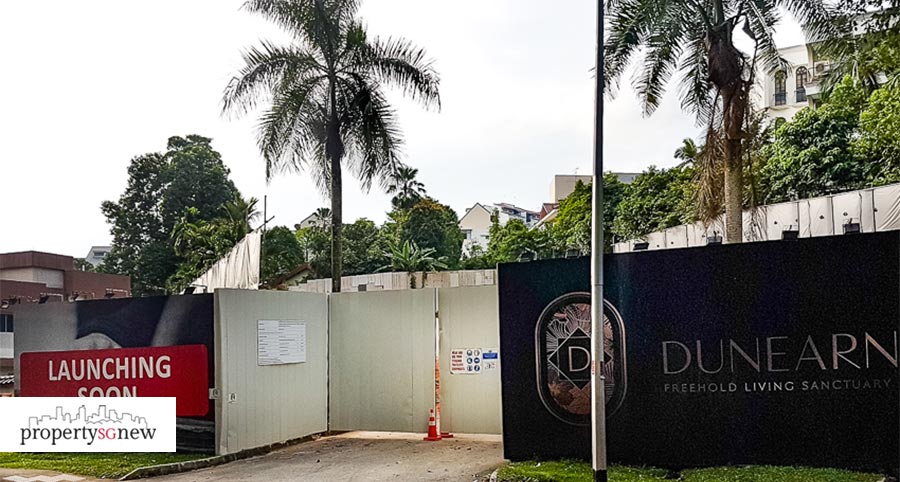
Site for Dunearn 386
Here are the top 5 reasons why the location at Dunearn 386 is such a steal:
1. Walking distance to MRT
Most house-hunting folks in Singapore will look for a home that is located close to the MRT because of convenience, but also because there’s a higher resale value. And if you’re renting out your unit, having it located walking distance to the MRT will make it more attractive to potential renters.
Dunearn 386 is located between Tan Kah Kee MRT station and Botanic Gardens MRT station. Both require a 7-min walk to reach. The former is on the Downtown Line while the latter is an interchange for both the Downtown Line and the Circle Line. Getting to places like Holland Village (a favourite neighbourhood amongst expats) and the business centres in the Buona Vista area is super convenient.
Botanic Gardens is also one stop away from the future Thomson-East Coast Line at Stevens MRT, which links to areas in the city, including Singapore’s main shopping district, as well as all the way to the eastern parts of Singapore. Stevens is also directly linked to the CBD areas in Singapore.
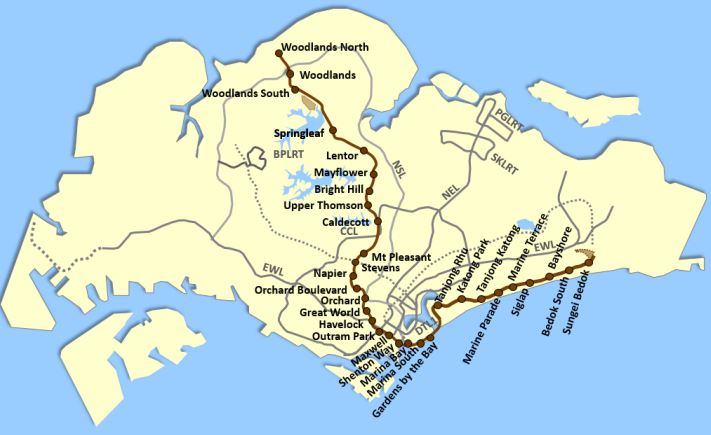
Botanic Gardens MRT is one stop away from Stevens MRT, which is on the future Thomson-East Coast line.
2. Because District 11
Dunearn 386 is located within District 11, and for the uninitiated, it is known as one of three districts (the other two being Districts 9 and 10) that is home to the upper echelons of society. Featuring a cluster of upscale properties, there is a sense of exclusivity attached to this area that is further compounded by its popularity with expats and its proximity to the city.
Sitting within the Central Core Region (CCR) alongside Districts 9 and 10, condos in District 11 remain unaffected by the new guidelines that were announced back in October 2018 requiring new developments to increase their minimum average size. Why this matters is because generally, homes that are smaller in size yield higher gross rental yields. So if you’re looking for a smaller unit to rent out, you will have options at Dunearn 386.
3. Next door to Botanic Gardens
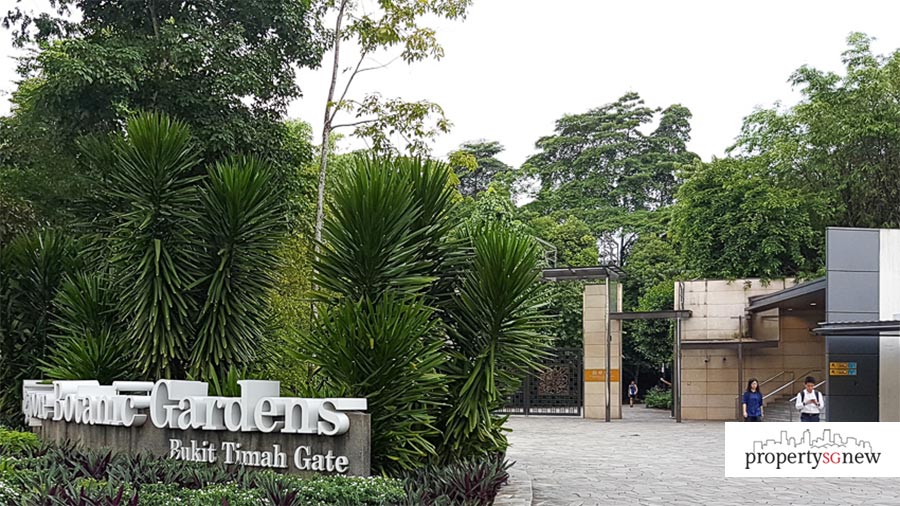
Botanic Gardens, Bukit Timah gate.
In concrete jungle Singapore, there aren’t many homes that you can say are located next to as large a park as the Singapore Botanic Gardens. Dunearn 386 is a 7-min walk away from the Bukit Timah entrance of Singapore’s greatest tropical gardens. It is a great area for outdoor activities and provides a green respite from the bustling city life. Homes at Dunearn 386 will likely be a major plus point for nature lovers, families with children or the elderly or busy working professionals looking to be located near a nature getaway that is within walking distance.
4. Surrounded by plenty of amenities
Dunearn 386 is also located amidst convenience. Here’s an overall map of the surrounding amenities:
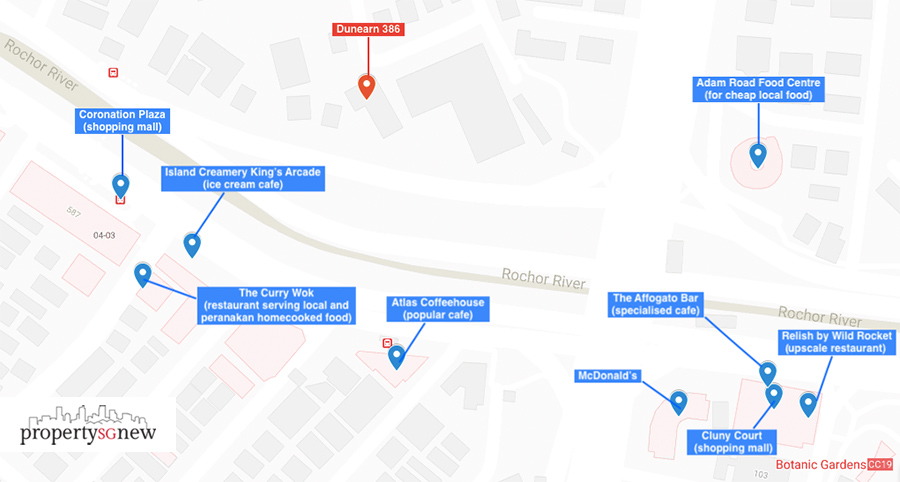
Dunearn 386 amenities map
Besides local eats at Adam Road Food Centre (renowned for their nasi lemak and mee goreng), there is a wide range of food and beverage outlets ranging from restaurants, bars and cafes in the vicinity.
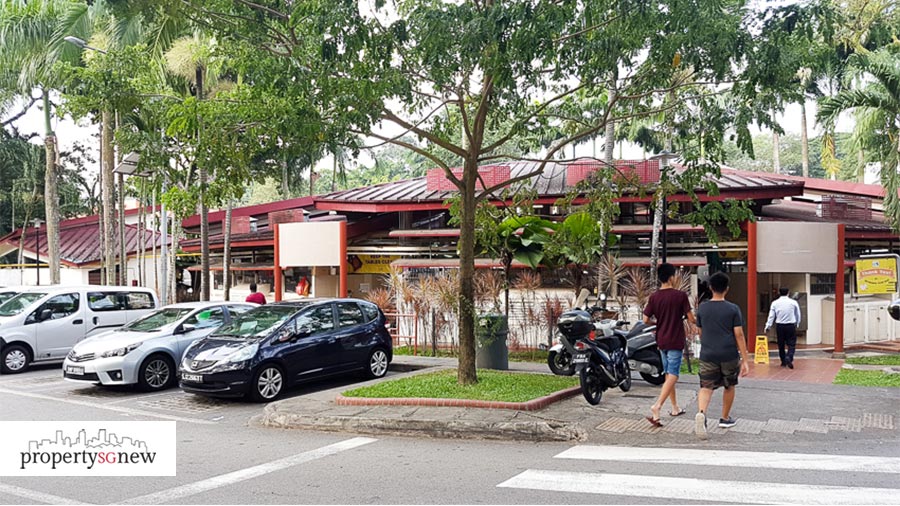
Adam Road Food Centre
There is also a number of specialty grocers such as The Fishwives at Cluny Court as well as Eat Organic, German Market Place and Meat the Butcher near Coronation Plaza. Otherwise, conventional supermarkets like Cold Storage at Cluny Court and NTUC Fairprice at Coronation Plaza will provide you with most of your everyday needs.
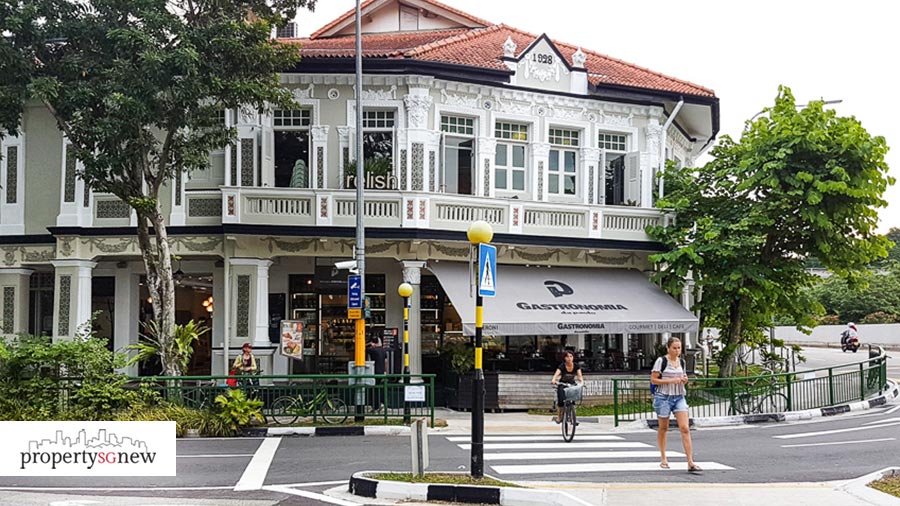
Cluny Court
5. Close proximity to top schools in Singapore
For families with school-going children, top schools in Singapore such as Nanyang Primary School and Raffles Girls’ Primary School are within the 1-km radius of Dunearn 386 and takes 12 min and 13 min by foot to reach respectively.
There is also quite a number of renowned secondary schools nearby including St Margaret’s Secondary School and Hwa Chong Institution, both of which are a short driving distance away.
Several international schools are in the vicinity as well. Hwa Chong International School is a 4-min drive away while Chatsworth International School takes 11 mins by car.
Facilities and Features
According to the information released by the developer, facilities are clustered at the rooftop terrace at Dunearn 386. It will feature an open-to-sky 25-metre swimming pool, an aqua gym, an area with water hammocks and a BBQ pavilion with a single BBQ pit. There is also a multipurpose pool lounge area perfect for hosting gatherings.
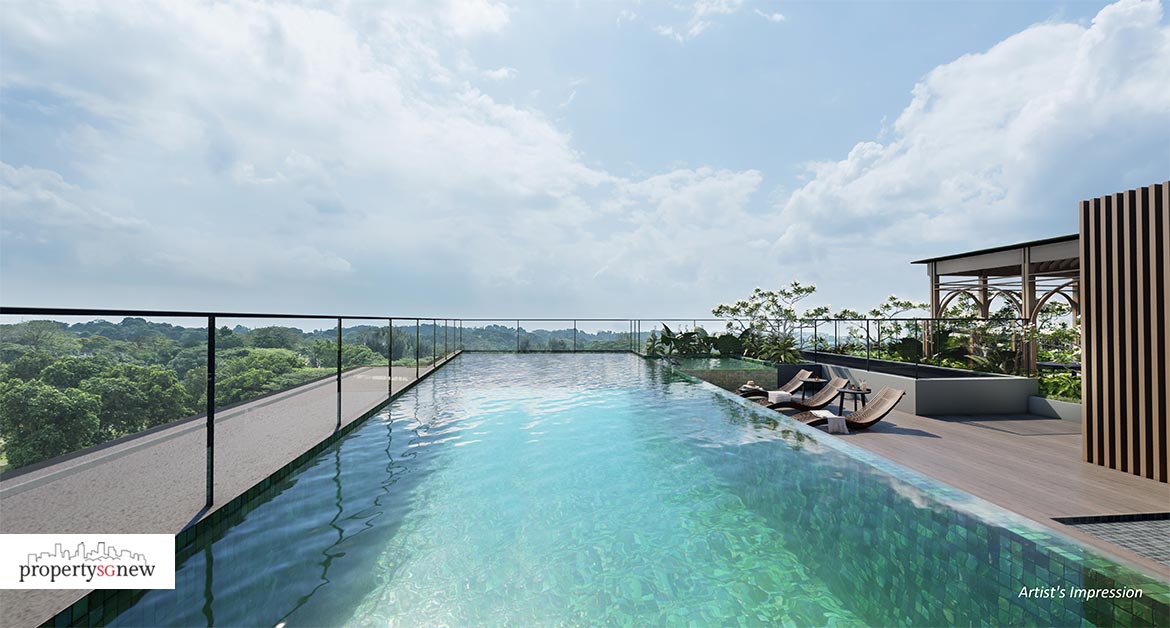
Artist impression of the swimming pool at the rooftop terrace
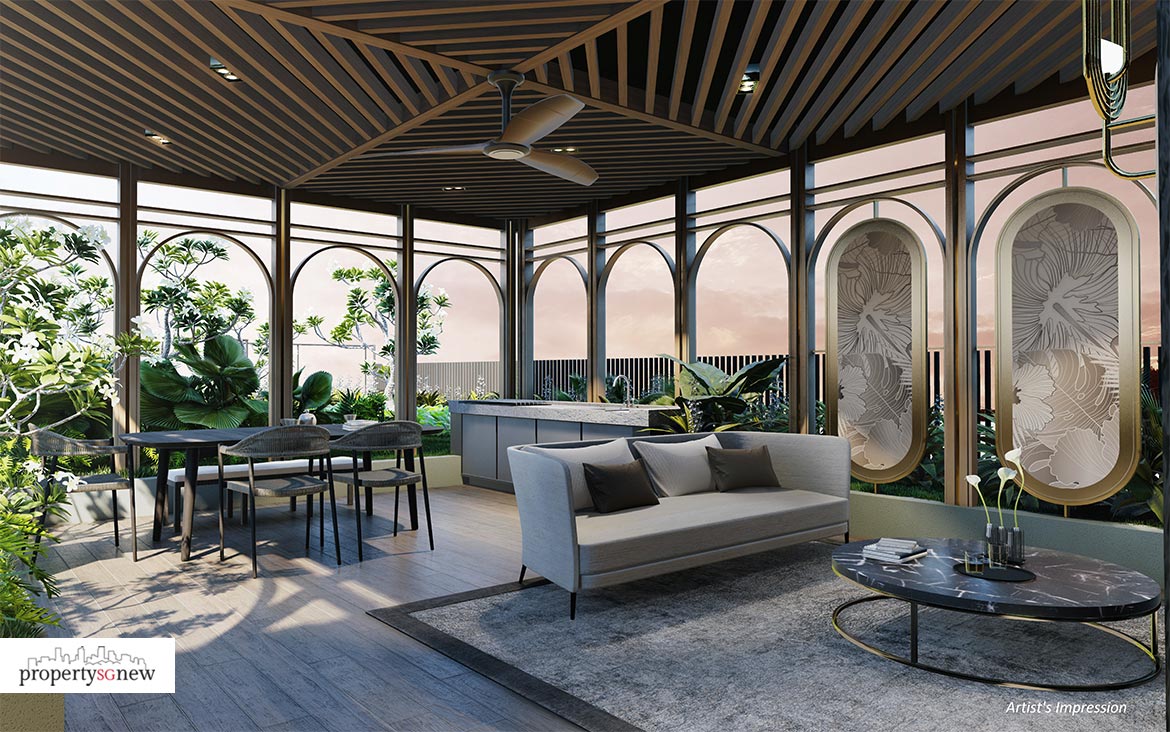
Artist impression of the BBQ pavilion at the rooftop terrace
From the 35 units at the condo, buyers can choose from 1-, 2-, 4- and 5-bedroom apartments. Here’s a look at the unit mix:
| Unit Type | No. of Bedrooms/Bathroom | Size (sqft) | Total No. of Units |
|---|---|---|---|
| A-G / A | 1/1 | 452 | 5 |
| B1-G | 2/1 | 560 | 1 |
| B2-G | 2/2 | 635 | 1 |
| B3 | 2/2 | 646 | 4 |
| B4 | 2/2 | 646 | 4 |
| B5-G / B5 | 2/2 | 667 | 5 |
| C1-G / C1 | 4/2 | 915 | 5 |
| C2-G / C2 | 4/2 | 926 | 5 |
| D-G / D | 5/3 | 1,163 | 5 |
Units will be provided with a number of appliances and fittings. Some of the highlights are a De Detrich hob, hood, refrigerator, oven and washer and dryer, Franke kitchen sink with a Hansgrohe mixer, Philips robot vacuum and a Hansgrohe rain shower in the master bathroom. There will also be a digital lock at the unit entrance which links up with the Smart Home Gateway system.
Materials in the apartments also reflect a luxury lifestyle with polished marble tiles covering the flooring of the communal spaces in the apartment, including the kitchen and bathrooms, and timber cladding the floors of the bedroom for a warm underfoot.
Unit Layouts
Here’s a closer look at some of the unit layouts at Dunearn 386:
1-Bedroom (Type A-G or A)
Size: 452 sqft
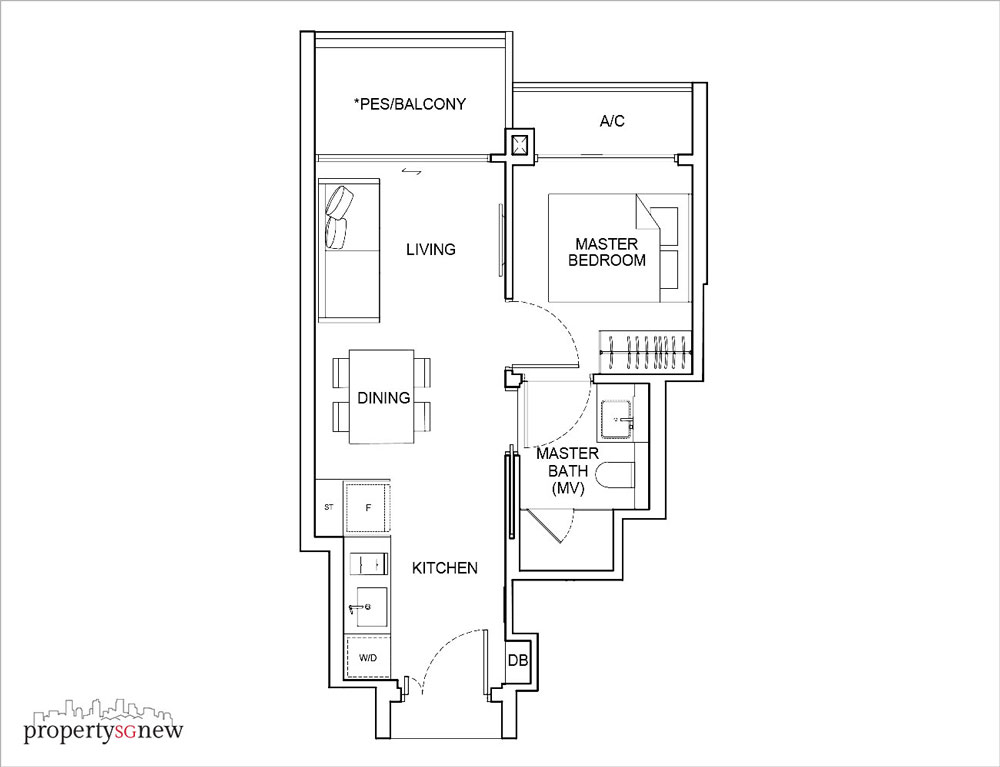
Here’s a typical 1-bedroom apartment and features a conventional linear layout. The entrance of the unit opens up into a single-wall kitchen.
2-Bedroom (Type B4)
Size: 646 sqft
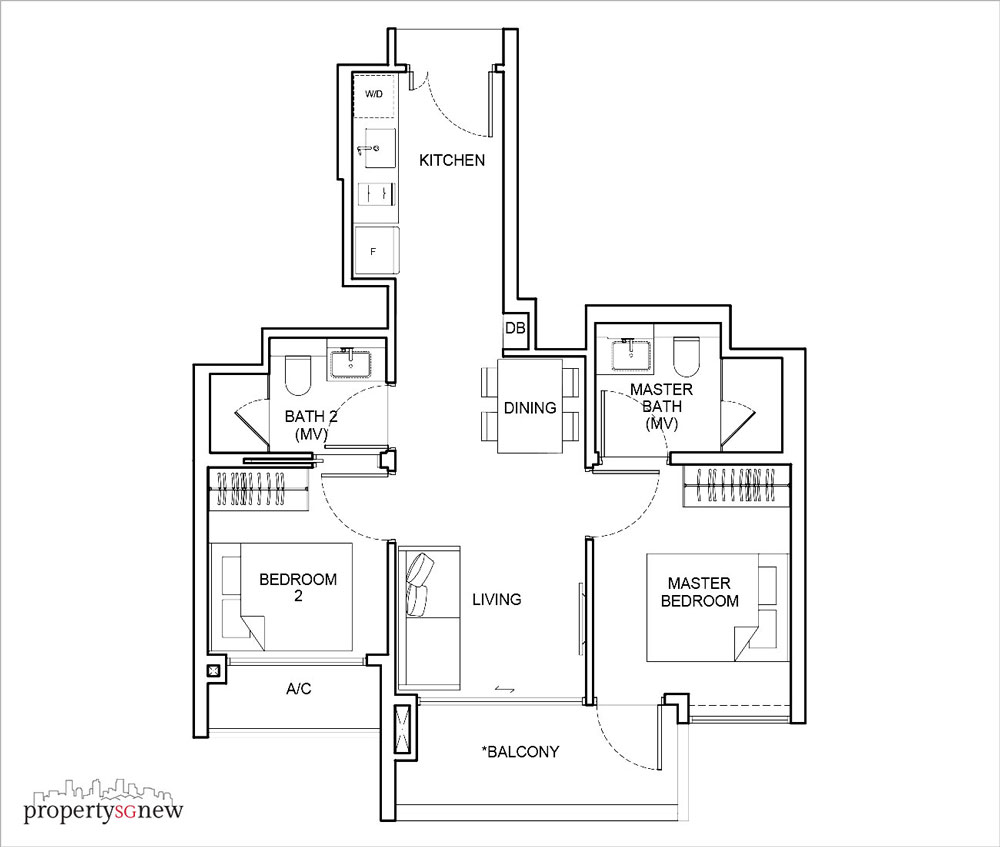
Here’s one of the layouts for the 2-bedders at Dunearn 386, which comes with two bathrooms. Like the 1-bedroom unit layout above, Type B4 units also open up to a single-wall kitchen. Bedrooms sit at opposite ends of each other, with both having access to en-suite bathrooms.
2-Bedroom (Type B5-G or B5)
Size: 667 sqft

Only the master bedroom has an en-suite in this layout, but it is the largest layouts out of the 2-bedders. There is a foyer area which helps to hide the communal spaces from the prying eyes of your neighbours. Kitchen is also larger and comes in an L-shaped design. The balcony or PES space is boxy, compared with the one in Type B4, which is more long-ish and narrow.
4-Bedroom (Type C2-G or C2)
Size: 926 sqft
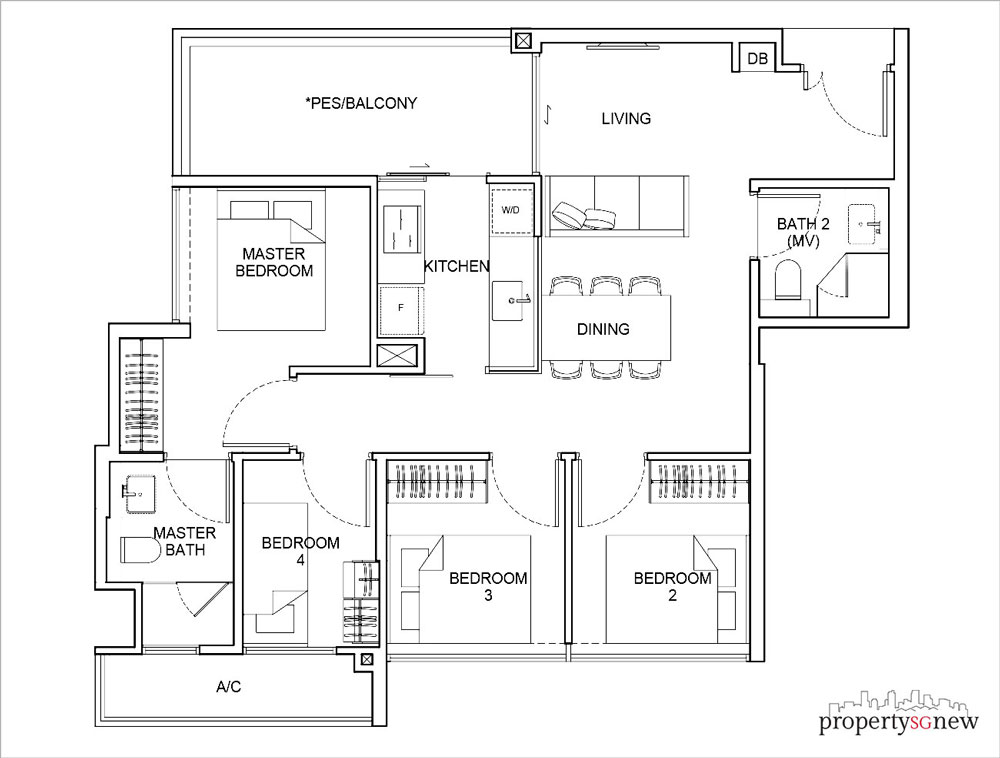
You can see how this layout looks like in the condo’s showflat. There are two layouts for 4-bedroom units and this is the larger one. Kitchen features an efficient galley layout and leads into the PES or balcony area, making it perfect for your entertaining and hosting needs. In the master bedroom, the wardrobe area is at a dedicated nook for more privacy between the sleeping quarters and changing area.
5-Bedroom (Type D-G or D)
Size: 1,163 sqft

Besides the master bedroom, the 5-bedroom units also come with a junior master bedroom, which features its own en-suite. One of the bedrooms also opens up via a sliding door into the balcony or PES area, which is linked to the living room. The kitchen comes with a U-shaped layout.
Final Thoughts
As we’ve seen and waxed lyrical, the condominium’s location is ideal in a lot of ways, but there is a caveat that we should highlight to potential buyers and that is its proximity to an arterial road (Dunearn Road) that leads into a major expressway.
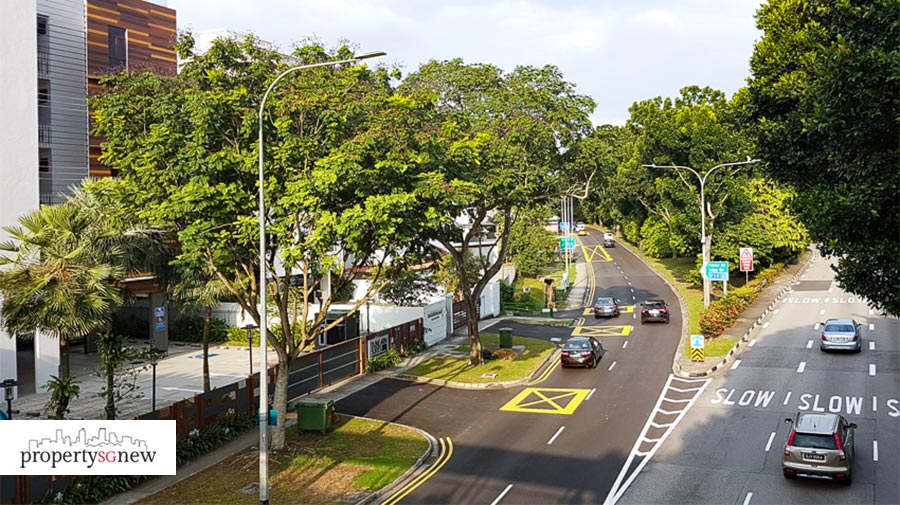
Traffic along Dunearn Road
We found traffic to be understandably heavy during the peak hours we were at the site. While the residential block at Dunearn 386 is located relatively further in the site, units that are facing Dunearn Road will inevitably be somewhat affected by the traffic noise, so do be aware of this.
There aren’t a lot of units available at Dunearn 386, which makes this a relatively exclusive condominium. The range of sizes means it’s catered to folks from all walks of life, including larger families, so it’s not one of those developments featuring a majority of small apartments for renting out. So if you’re buying to stay, there’s a good chance of a strong community growing in the future.
Prices for Dunearn 386 are going at an average of $2,576 psf. For more information, get in touch with us.
Click here for the latest updates on prices and units available.
Available Units
| TYPE | PRICE STARTING |
|---|---|
| 1 Bedroom Type A-G 42 sqm | S$- |
| 1 Bedroom Type A 42 sqm | S$- |
| 2 Bedroom Compact Type B1-G 52 sqm | S$- |
| 2 Bedroom Type B2-G 59 sqm | S$- |
| 2 Bedroom Type B3 60 sqm | S$1,637,000 |
| 2 Bedroom Type B4 60 sqm | S$1,642,000 |
| 2 Bedroom Type B5-G 62 sqm | S$- |
| 2 Bedroom Type B5 62 sqm | S$1,650,000 |
| 4 Bedroom Type C1-G 85 sqm | S$- |
| 4 Bedroom Type C1 85 sqm | S$2,233,000 |
| 4 Bedroom Type C2-G 86 sqm | S$- |
| 4 Bedroom Type C2 86 sqm | S$- |
| 5 Bedroom Type D-G 108 sqm | S$- |
| 5 Bedroom Type D 108 sqm | S$- |



