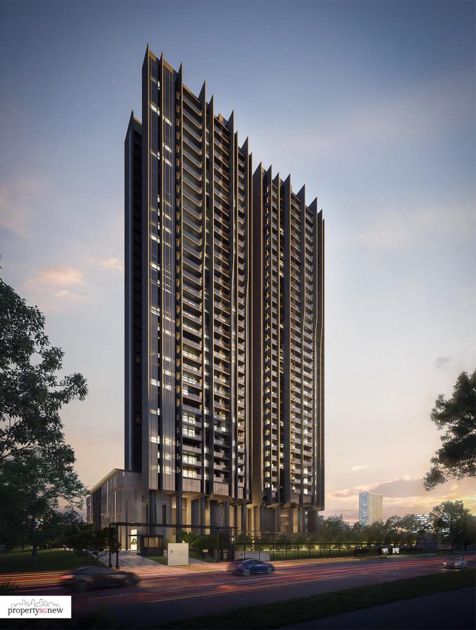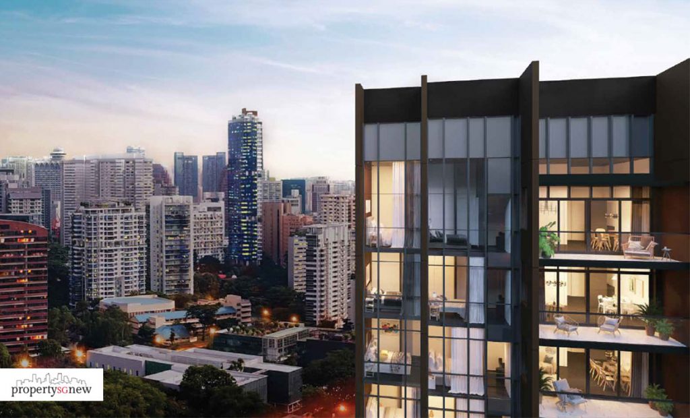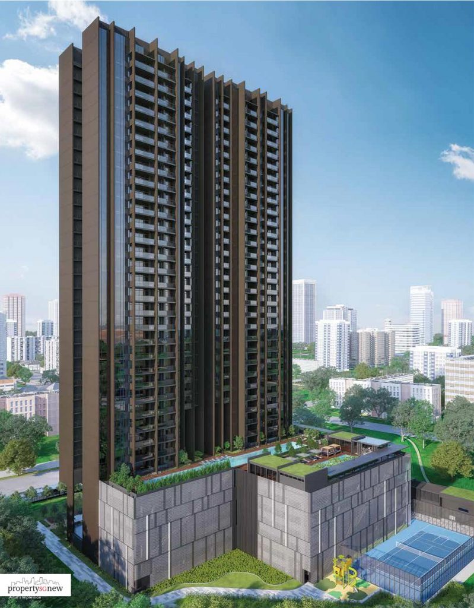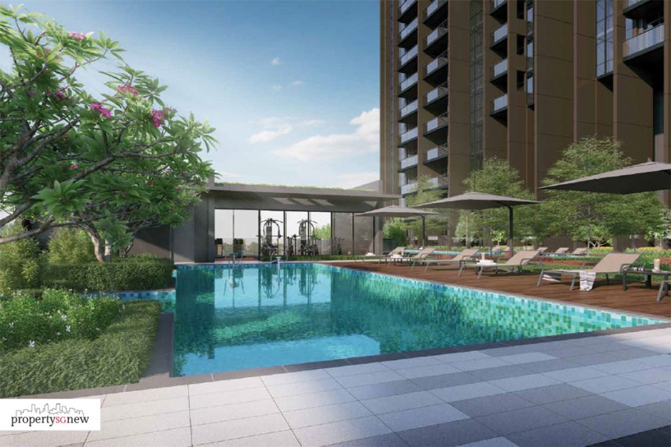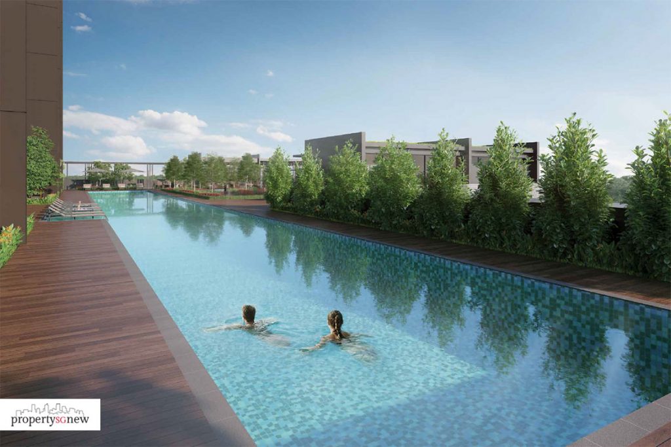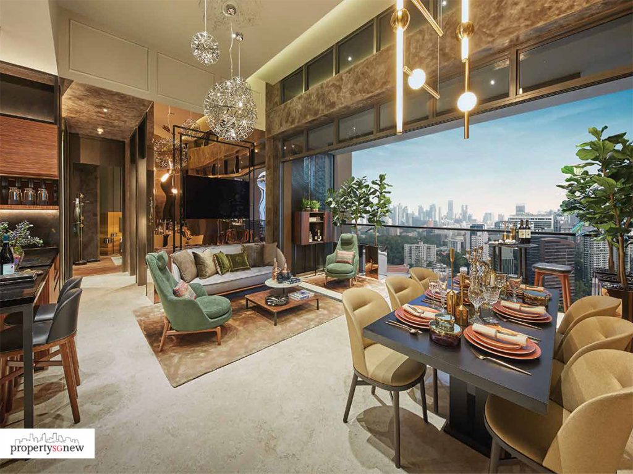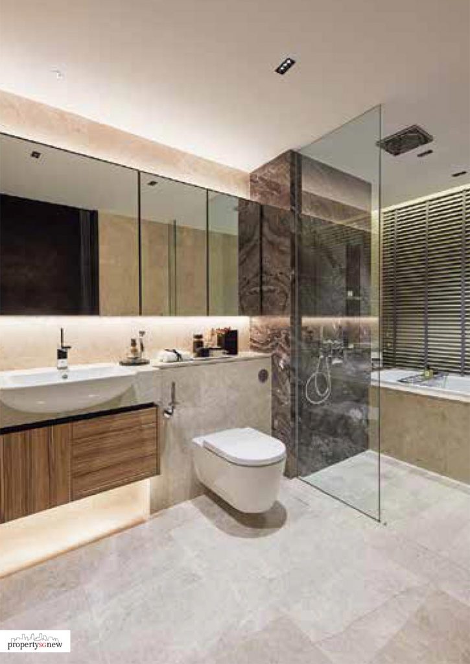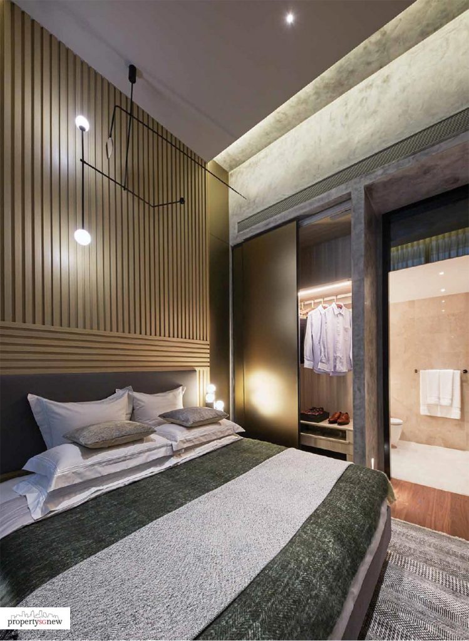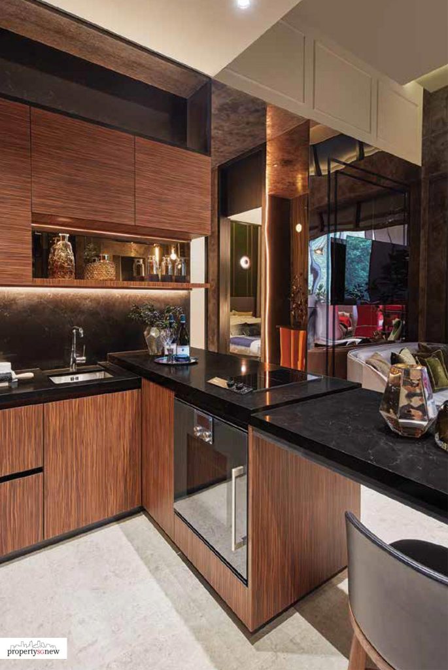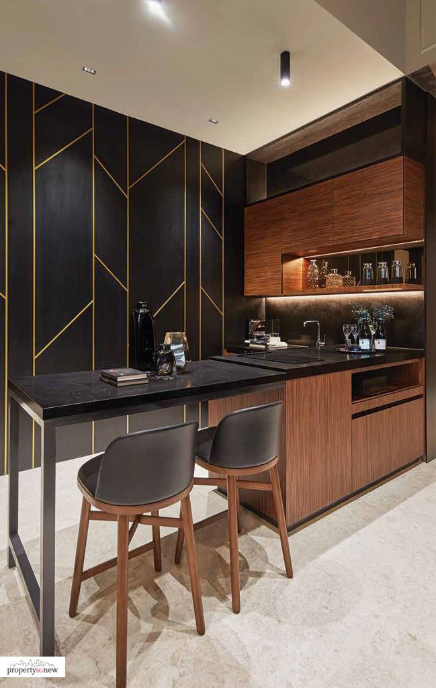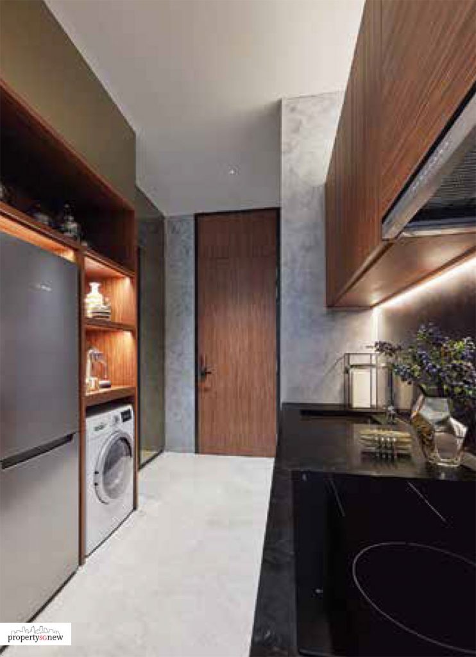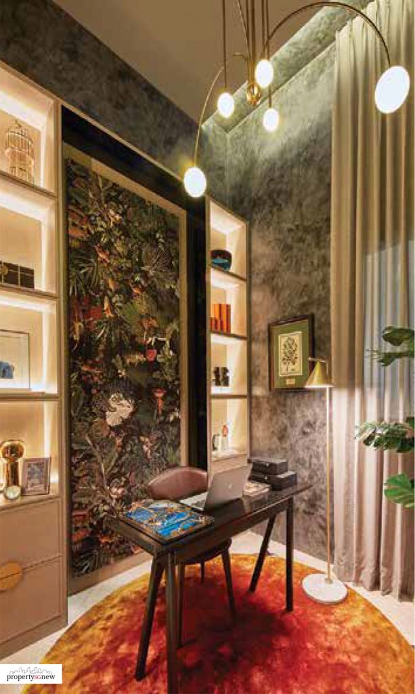Rare and exclusive, Pullman Residences at one of Singapore’s most prestigious districts—District 11—is designed to impress. Besides being a branded residence, this luxury freehold Newton development is just minutes away from the MRT while its location and proximity to surrounding amenities also appeal to a wide pool of potential renters. We delve into this hot new property to see what it has going for it.
Update: Pullman Residences is currently 64% sold.
| Project Name | Pullman Residences |
|---|---|
| Developer | EL Development (Horizon) Pte Ltd |
| Location / Address | 18 Dunearn road Singapore 309421 |
| Total Units | 340 |
| Tenure | Freehold |
| Description | 1 block of 30 storey residential development with 5 levels of multi storey and basement car park. |
| Expected Date of Vacant Possession | 31 December 2023 |
| Expected Date of Legal Completion | 31 December 2026 |
| TOP Date | Opening in phases from 2024 |
| Total No. Carparks | 340 parking lots |
| Recreational Facilities | 50m Lap Pool, Wellness Pool, Kid’s Pool, Jacuzzi, Dining Pavilion, Aqua Gym, Wellness Gym, Club Lounge, Basketball Half Court with Recreational Tennis Court, Kid’s Play, Party Lawn and Garden Courtyard. |
| Architect | ADDP Architects LLP |
Click here for the latest updates on prices and units available.
Some background first
Pullman Residences sits on the site of the former Dunearn Gardens, which was sold in a collective sale for $468 million, translating to a land price of about $1,914 psf ppr.
Once built, it will feature a single 30-storey block, with a total of 340 units. Buyers can select from 1- to 4-bedroom options as well as 1- to 4-bedroom penthouse apartments that come with 4-metre-high ceilings. Its expected date of vacant possession is end of 2023.
The Pullman Brand
The phenomenon of branded residences in the Singapore property scene isn’t new, but it hasn’t quite proliferated yet, which means branded residences here are still relatively rare and exclusive. To date, there are only three branded residences in Singapore, with Pullman Residences soon to join the fray.
According to List Sotheby’s International Realty, Singapore, branded residences are “luxury homes associated to a premium brand that offers prestige and recognition through association, in addition to services it provides to its owners.”
The brand in this case is Pullman, which is the high-end international arm of French multinational hospitality company Accor. As the largest hospitality company in Europe and operating in 100 countries, Accor owns, manages and franchises hotels, resorts and vacation properties. Under Pullman, it handles 4-star and 5-star hotels targeted at cosmopolitan travellers.
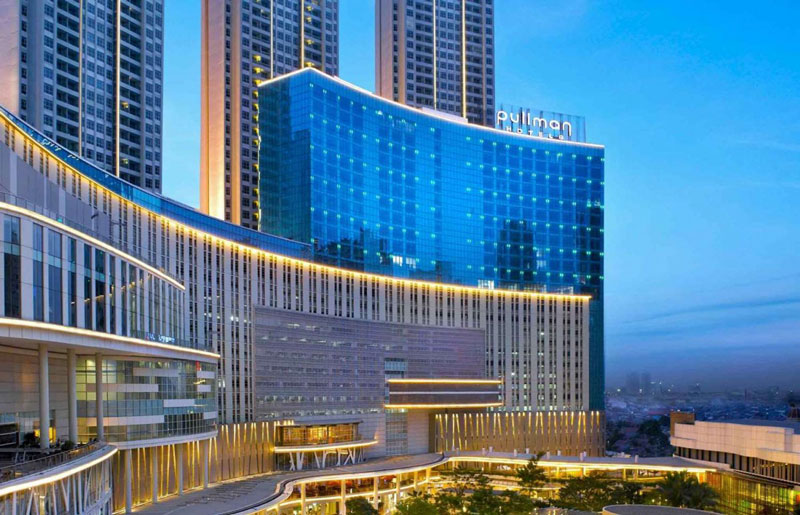
One of the most notable hotels under the Pullman brand – the Pullman Jakarta Central Park.
Image courtesy of Pullman Hotels and Resorts
Because of the prestige and recognition accorded with the Pullman brand, buyers of Pullman Residences will likely achieve a higher capital appreciation compared to a regular luxury residential development. Beyond monetary benefits, owning an exclusive branded residence is also a lifestyle choice—you own a home that everyone aspires to have but only a small group of people will have the means to own one.
Location + Amenities
Nestled between the hustle and bustle of Orchard Road, Singapore’s main retail district, and the upmarket Bukit Timah neighbourhood, Newton seems relatively subdued in comparison. But its charm lies in being quiet and unassuming with a largely suburban feel that is equally popular with the expat community in Singapore.
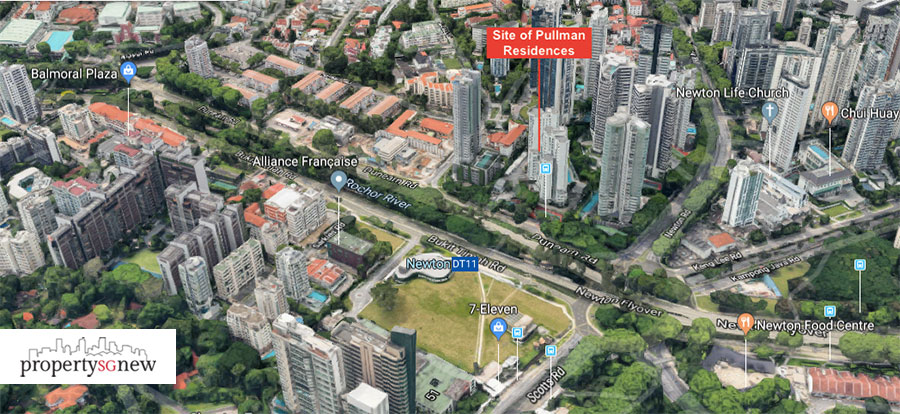
Aerial view of Pullman Residences.
Image courtesy of Google Maps
Pullman Residences sits along Dunearn Road, close to Newton Circle, a well-used roundabout with no less than eight roads that can get quite busy during peak periods. Otherwise, the site feels very exclusive as it’s surrounded by luxury condominiums and a cluster of Good Class Bungalows (GCBs), which are the most prestigious and exclusive type of landed housing in Singapore.
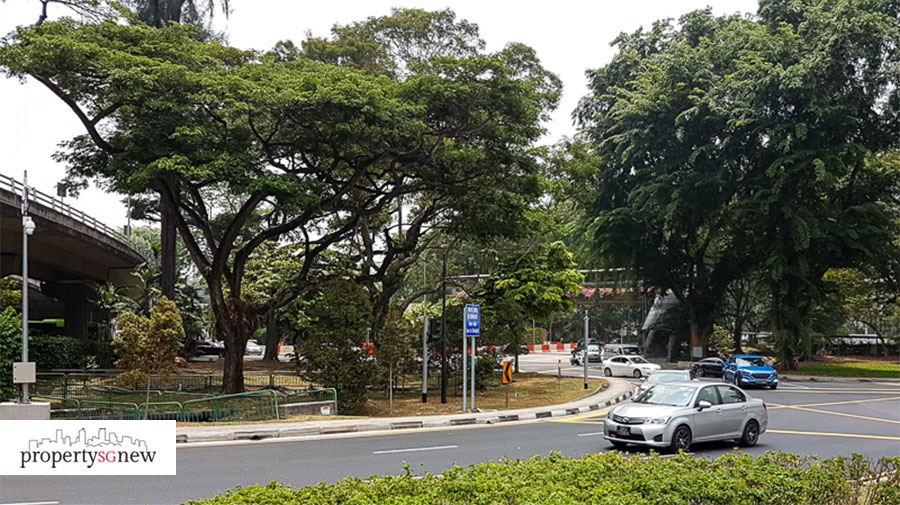
Newton Circle is a busy roundabout.
One of the highlights of Pullman Residences is it close proximity to Newton MRT, an interchange for both the Downtown and North-South lines. Access to the train station is via two traffic lights and a bridge across Rochor River, taking just a 2-min walk.
Along the North-South line, Newton MRT is just one stop away from Orchard station (which will connect with the upcoming Thomson-East Coast line) and 5 stops away from Raffles Place station, located in the main financial district of Singapore. Using the Downtown line, residents can reach the CBD in 6 stops, while the Botanic Gardens station is just 2 stops away.
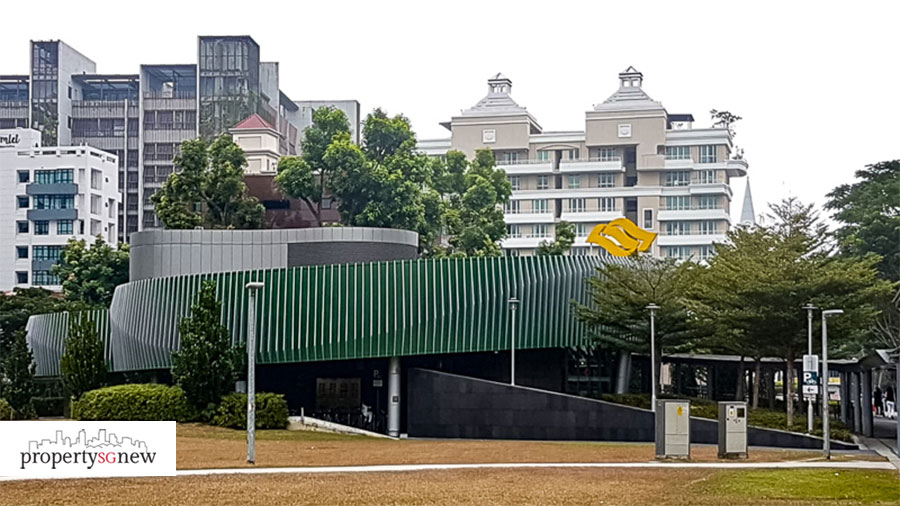
Newton MRT is located just 150m from Pullman Residences.
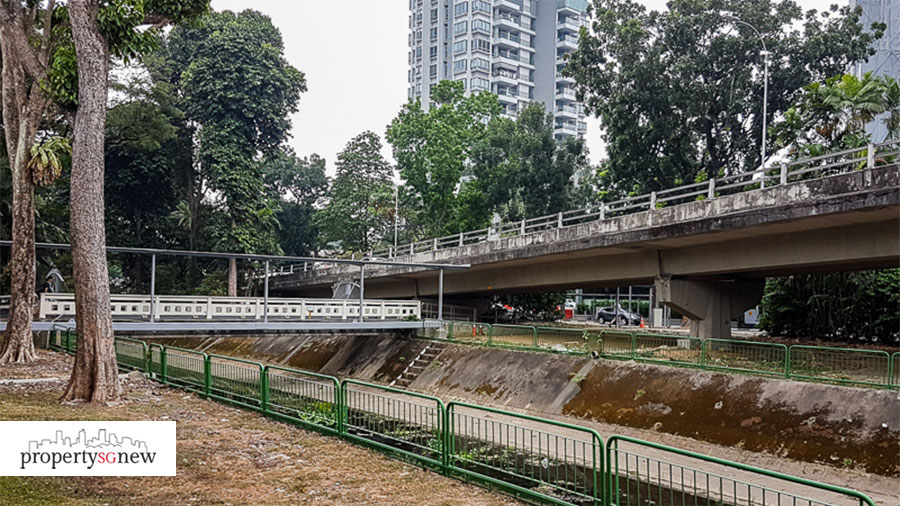
Access to the station is via a short walk across Rochor River.
The nearest malls in the area include Balmoral Plaza (7-min walk), which has a variety of food options ranging from fast-food outlets to casual restaurants. United Square Shopping Mall, Velocity and Square 2, the trio of shopping malls at neighbouring Novena, is about a 12-min walk. You will find a wider variety of food options there, as well as large supermarkets such as Cold Storage and Fairprice.
Taking a 13-min walk, you will reach Newton Food Centre, one of the icons in the neighbourhood, which features a wide variety of local foods. A 20-min walk (or 3-min drive) will take you right to the heart of Orchard Road, where you will see no shortage of retail and food therapy.
For nature buffs, the Singapore Botanic Gardens is nearby. If you are looking to venture further, the MacRitchie Reservoir is a 9-min drive away.
Who are the potential renters for Pullman Residences?
In an ERA analysis done on neighbouring condo Newton One over the span of 7 years (2012 to 2019), rental costs for a 2-bedroom condo averaged about $5,500 a month with rental for a 4-bedroom condo fetching about $8,500 per month in rental yield. If you are thinking of renting out a unit at Pullman Residences, keep in mind these market rates.
But who are the potential renters that will be attracted to Pullman Residences? Here are the possible profiles:
1. The Expat Community
District 11 and Newton in general is very expat-centric, so expats will feel very much at home here. Located just on the fringes of shopping and amenities haven Orchard Road, it’s great for folks who want to be close to town, without actually being in the thick of things.
2. Parents with School-going Children
Thanks to its suburban vibes, Newton feels very family-oriented. There are plenty of learning centres at Balmoral Plaza and well-established schools are located nearby. Preschools include EtonHouse Pre-School (Newton), St James Kindergarten (Gilstead) and Pat’s Schoolhouse (Buckley).
Primary schools located within 1km of Pullman Residences include Anglo-Chinese School (Junior), Anglo-Chinese School (Primary) and St Joseph’s Institution Junior. There’s also dedicated art school Lasalle College of the Arts (Winstedt Campus) located nearby.
For expat families, being close to international schools like Chatsworth International School (4-min drive), ISS International School (4-min drive), Invictus International School (9-min drive) and Hwa Chong International School (10-min drive) will be a big bonus.
3. Working Professionals
Its proximity and convenience to the financial and business districts in Singapore will make Pullman Residences popular with folks who work in those areas and who wish to avoid the early morning or late evening peak hour commute by living close to their workplaces.
There are also a lot of offices nearby within the Newton neighbourhood itself as well as neighbouring Novena, which further enhance your pool of potential renters.
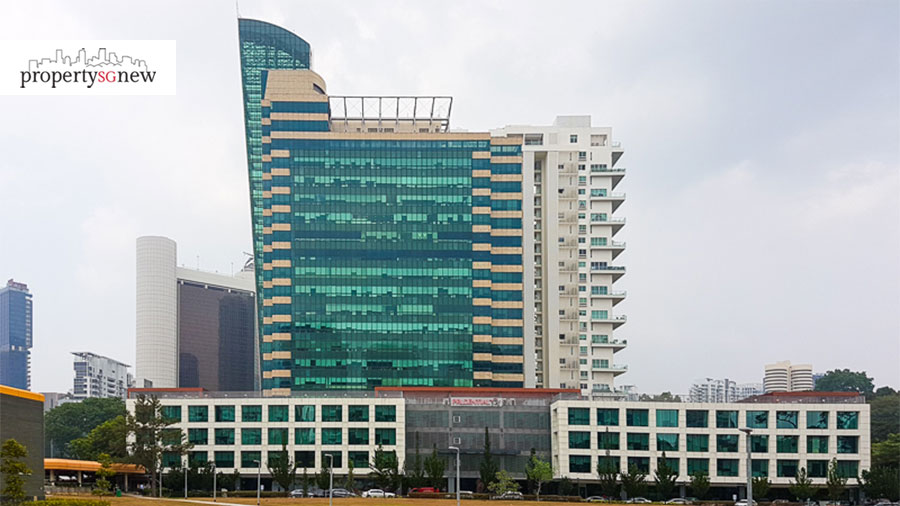
The condo is surrounded by plenty of office buildings.
4. Medical Staff or Patient Families
Another pool of renters to consider are medical staff as well as patient families of people who need access to long-term care/medical facilities from the nearby KK Women’s and Children’s Hospital as well as the upcoming Health City Novena.
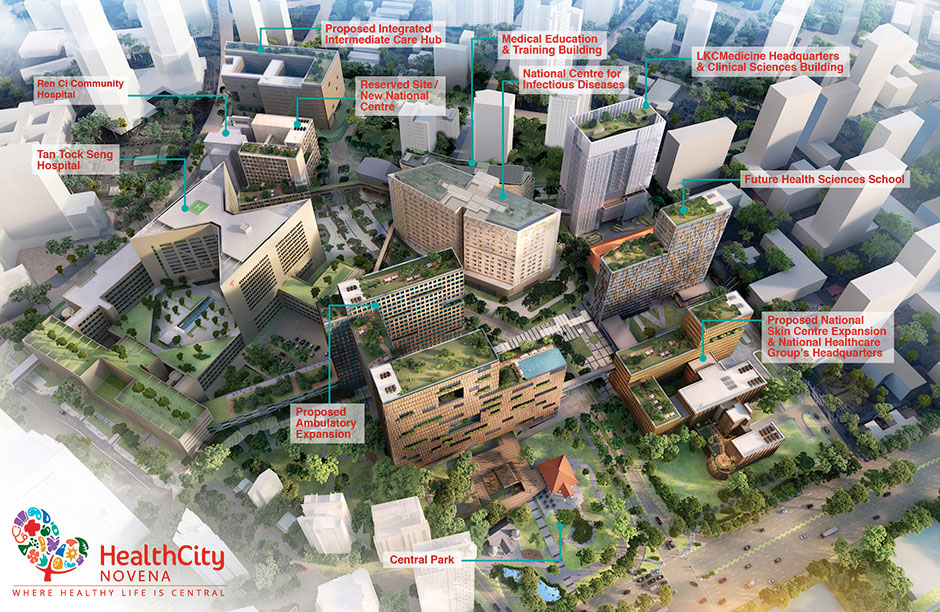
Health City Novena
Image courtesy of Tan Tock Seng Hospital
Health City Novena is set to be the city-state’s largest integrated healthcare complex with a target completion date of 2030. Once completed, it will comprise a full range of holistic care experiences, creating thousands of jobs that could possibly translate to potential renters.
Facilities and Units
Facilities at Pullman Residences are located at the ground floor as well as at level 6. Notable highlights include a verandah with a teppanyaki grill, a dining pavilion with barbeque pits and a generous-sized party lawn for hosting various gatherings. Fitness buffs will like hanging out at the 50-metre lap pool, Jacuzzi, wellness pool and gym as well as the aqua gym on the sixth floor, while the kids will enjoy the dedicated kid’s play area and the basketball half-court with a recreation tennis court on the ground level.
Here’s a breakdown of the 340 units at Pullman Residences:
| Type | Size (sqft) | No. of Bedrooms | Total No. of Units |
|---|---|---|---|
| A1 | 463 | 1-bedroom | 104 |
| B1 | 667 | 2-bedroom | 110 |
| B1-P | 667 | 2-bedroom with private enclosed space | 02 |
| C1 | 1,163 | 3-bedroom | 55 |
| C1-P | 1,163 | 3-bedroom with private enclosed space | 01 |
| C2 | 1,281 | 3-bedroom + study | 28 |
| D1 | 1,378 | 4-bedroom | 27 |
| D1-P | 1,389 | 4-bedroom with private enclosed space | 01 |
| PH1 | 463 | 1-bedroom penthouse | 04 |
| PH2 | 667 | 2-bedroom penthouse | 04 |
| PH3 | 1,163 | 3-bedroom penthouse | 02 |
| PH4 | 1,281 | 3-bedroom + study penthouse | 01 |
| PH5 | 1,378 | 4-bedroom penthouse | 01 |
Here are some of the floor plans released by the developer:
1-Bedroom (Type A1)
Size: 463 sqft
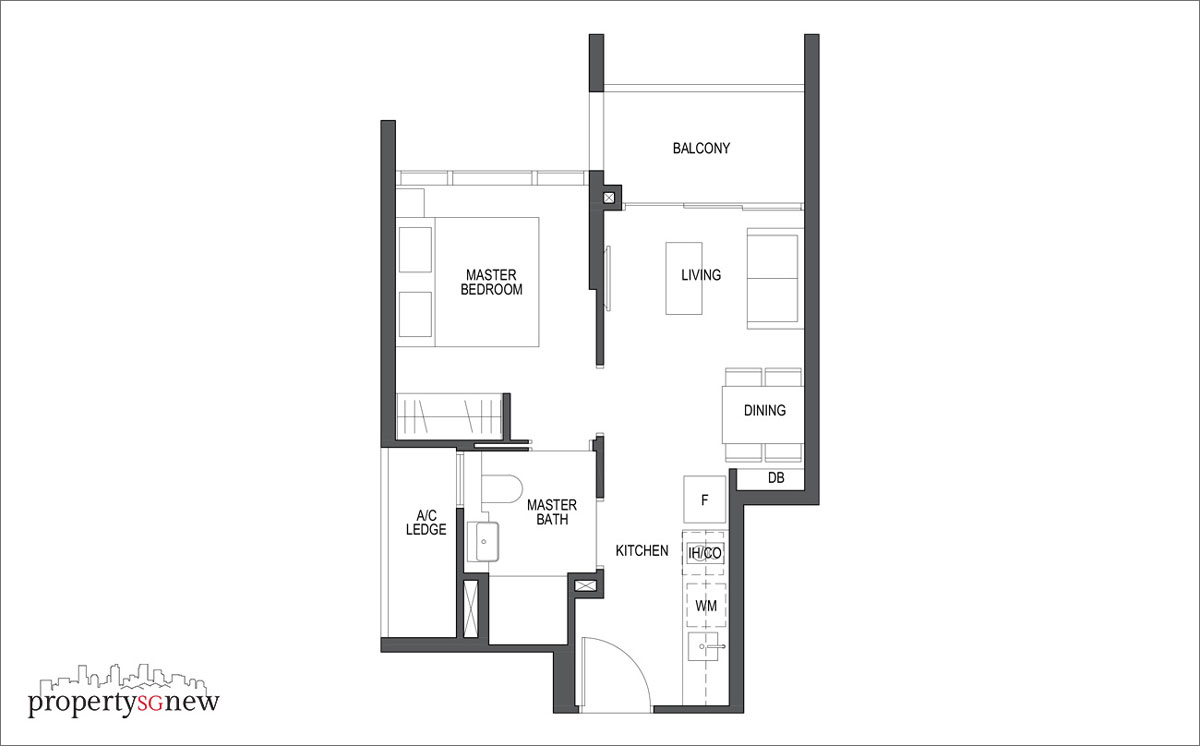
The smallest layouts of the lot, Type A1 features a bathroom that has two access points—one via the master bedroom and the other through the kitchen so that your guests won’t have to pass through your private sanctuary in order to use the facilities. The kitchen is built along a single wall.
2-Bedroom (Type B1)
Size: 667 sqft
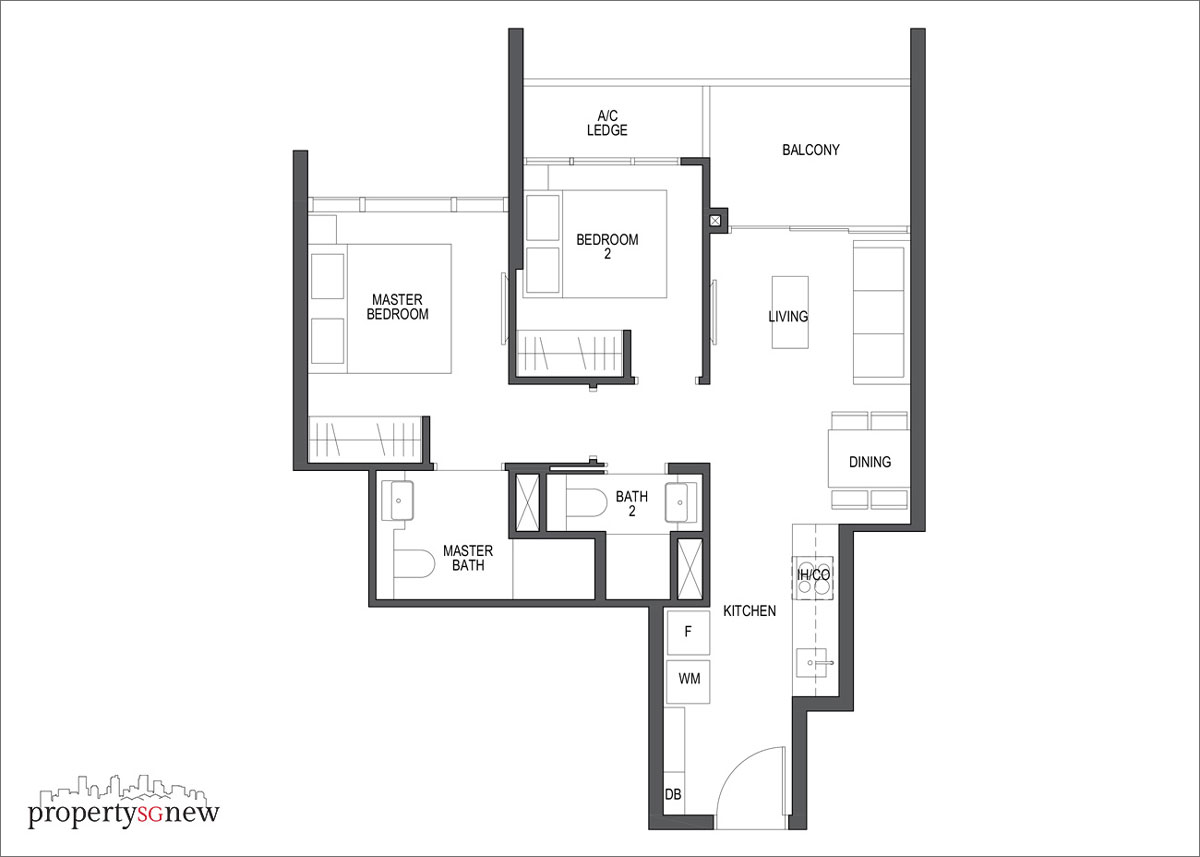
The two-bedder apartments feature two bathrooms, one of which is an en-suite in the master. There’s also a small-ish foyer area by the entrance, which you can consider erecting a custom-built shoe cabinet.
3-Bedroom (Type C1)
Size: 1,163 sqft
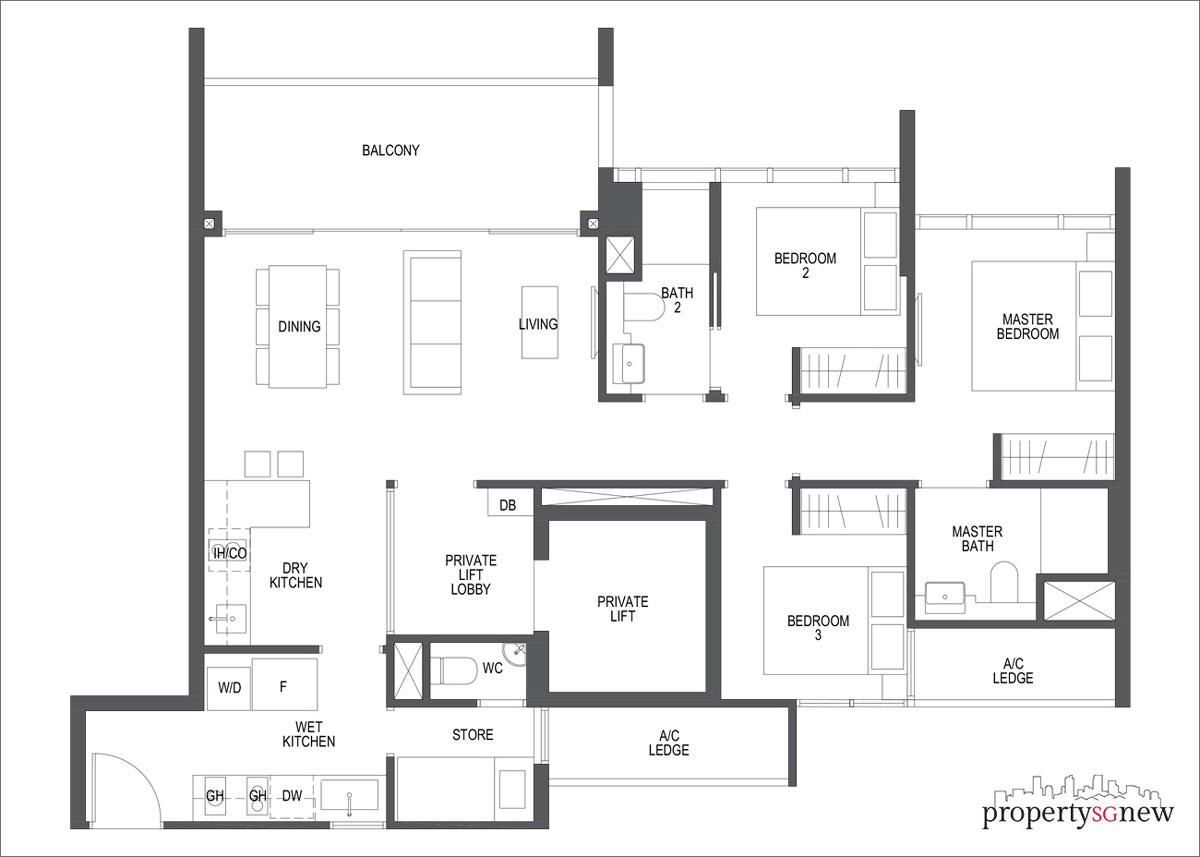
Type C1s come with their own private lifts for an added sense of luxury. You will also get a separate wet and dry kitchen, which is great if you have a variety of cooking styles or host friends and family regularly. Besides the master bedroom which has its own en-suite bathroom, the second bedroom also enjoys its own en-suite experience with direct access through the common bath.
3-Bedroom + Study (Type C2)
Size: 1,281 sqft

If you tend to work from home, consider getting this 3-Bedroom + Study configuration which comes with a dedicated study space. Otherwise, this extra room can be used for other purposes such as a guest room or a cosy family room for movie/game nights. There are two suites in this layout, with an additional junior master room located away from the other two bedrooms for more privacy. Bathrooms are all en suite in Type C2.
4-Bedroom (Type D1)
Size: 1,378 sqft

For large families, Type D1s come with four bedrooms, two of which are suites. There are three bathrooms, all of which are en-suites. The master bedroom in this 4-bedroom layout is also large enough to accommodate a separate built-in bathtub and shower area.
Note that penthouse units, ranging from 1- to 4-bedroom types, feature similar layouts, save for the taller ceilings at the living/dining areas and the bedrooms
Prices for Pullman Residences are at an average of $2,945 psf. For more information on Pullman Residences, get in touch with us.
Click here for the latest updates on prices and units available.
Available Units
| TYPE | PRICE STARTING | PSF STARTING |
|---|---|---|
| 1 Bedroom Type A1 463 sqft | S$1,392,000 | S$- |
| 2 Bedroom Type B1-P 667 sqft | S$- | S$- |
| 2 Bedroom Type B1 667 sqft | S$1,849,000 | S$- |
| 3 Bedroom Type C1-P 1,163 sqft | S$- | S$- |
| 3 Bedroom Type C1 1,163 sqft | S$3,151,000 | S$- |
| 3 Bedroom + Study Type C2 1,281 sqft | S$3,535,000 | S$- |
| 4 Bedroom Type D1-P 1,389 sqft | S$- | S$- |
| 4 Bedroom Type D1 1,378 sqft | S$3,994,000 | S$- |
| Penthouse 1 Bedroom Type PH-1 463 sqft | S$- | S$- |
| Penthouse 2 Bedroom Type PH-2 667 sqft | S$- | S$- |
| Penthouse 3 Bedroom Type PH-3 1,163 sqft | S$- | S$- |
| Penthouse 3 Bedroom + Study Type PH-4 1,281 sqft | S$- | S$- |
| Penthouse 4 Bedroom Type PH-5 1,378 sqft | S$- | S$- |





