At a glance: There is a wide array of unit choices at this boutique condo in Joo Chiat, suitable for everyone from couples to larger, 3-generational families, which is pretty unique considering it is housed within a row of conserved shophouses, which are known to be a bit restricted on space. Atlassia might not have the best facilities, but it definitely makes for interesting living. The main shortcoming is the lack of public transportation options, but don’t let that get in the way of its positives, including its vibrant, eclectic neighbourhood and its doorstep amenities.
Update: Atlassia is currently 69% sold.
| Property Name | Atlassia |
| Property Type | Mixed-use Development |
| Developer | K16 Place Pte Ltd |
| Architect | Formwerkz Architects |
| District | D15 |
| Address | 40 Joo Chiat Place |
| Land Size (sqft) | 13,996.3 |
| Total Units | 31 residential units |
| Unit Types | 1-bedroom, 2-bedroom, 2+1-bedroom, 3-bedroom, 3-bedroom (dual-key), 3+1-bedroom, 4-bedroom, 5+1-bedroom |
| TOP | Nov 2025 |
| Tenure | Freehold |
| Nearest MRT Stations | Eunos MRT station on the East-West Line |
| Primary Schools Within 1 km | • Haig Girls’ School • Tanjong Katong Primary School |
| Nearby International Schools | • GIG International School • 5 Steps Academy • Canadian International School • EtonHouse International School Broadrick |
Housed along Joo Chiat Place, Atlassia’s joins the latest fray of new launch condos with a twist. This time, the twist happens to be its rare, highly covetable shophouse status. Heritage buffs, eat your heart out.
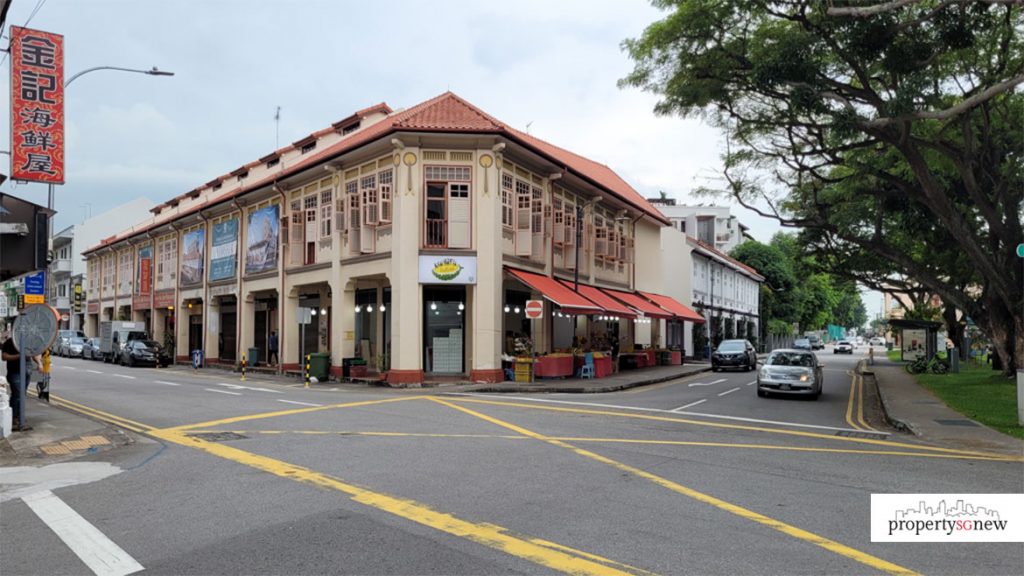
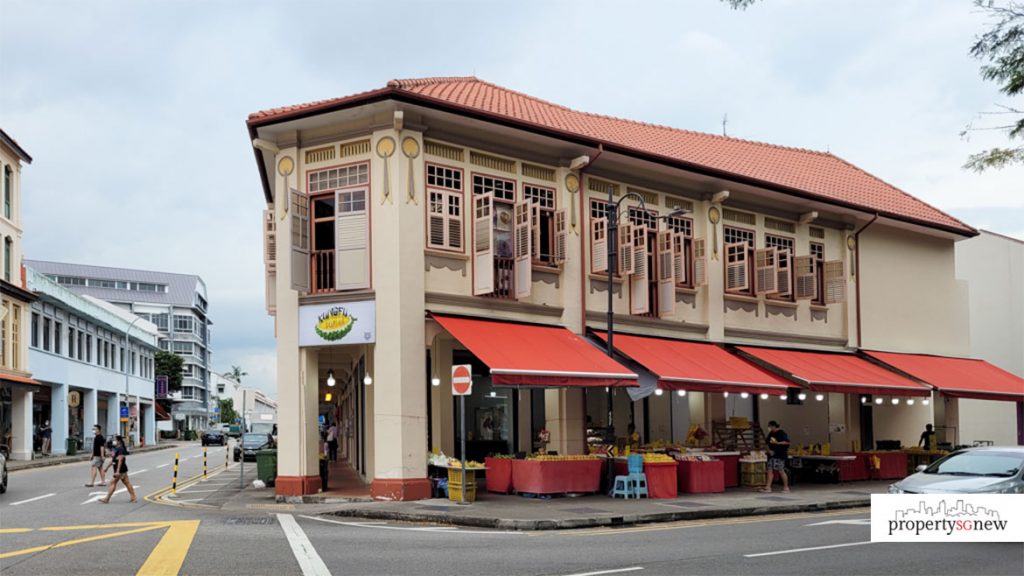
Located within the Joo Chiat Conservation Area, Atlassia’s shophouse facade and its mixed-use factor (it’s zoned as residential with commercial at first storey) remind us a lot about 1953, a freehold condo located at Balestier that was launched back in 2019. We reviewed it at length here.
There are a lot of similarities to the two developments, the most obvious being its ‘shophouse-condo’ model. Unlike with a standalone shophouse where you will need to handle the maintenance and upkeep yourself, here at Atlassia, you get to enjoy the double benefits of a condo’s creature comforts and the cool factor of staying in an authentic, old-school home.

Atlassia’s original nine shophouses with their art deco style facade are much older than 1953’s though, going all the way back to the 1930s. These were put up together on the market for $33.9 million back in 2021, which translates to about $2,422 psf on the land area.
In order to accommodate larger units and more facilities, the final structure for Atlassia will also feature a 5-storey rear extension that will be added to the original shophouses, allowing the developer, K16, to maximise the small land space of less than 14,000 sqft.
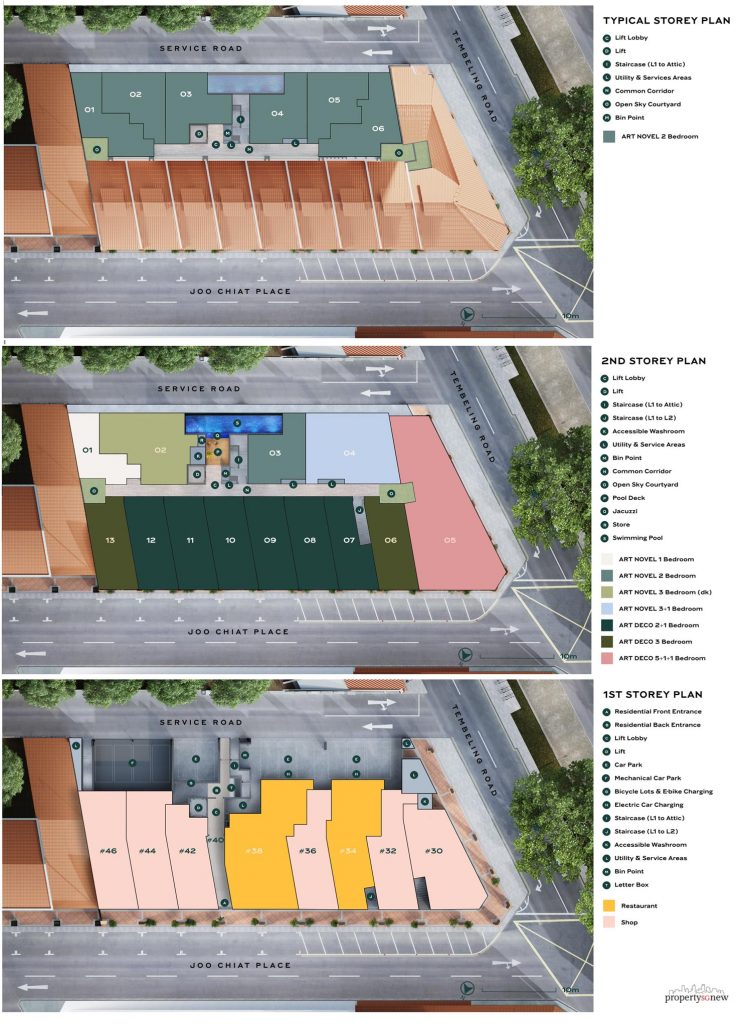
K16, while not a big-name developer, isn’t new to all of this. Back in 2019, they embarked on their maiden project, 34-unit Olloi, which, surprise, surprise, is also in Joo Chiat and located one street away from Atlassia. Even though Olloi isn’t actually made up of actual shophouses, the boutique property features a facade that looks like a modern interpretation of a shophouse, paying homage to the heritage of the area.
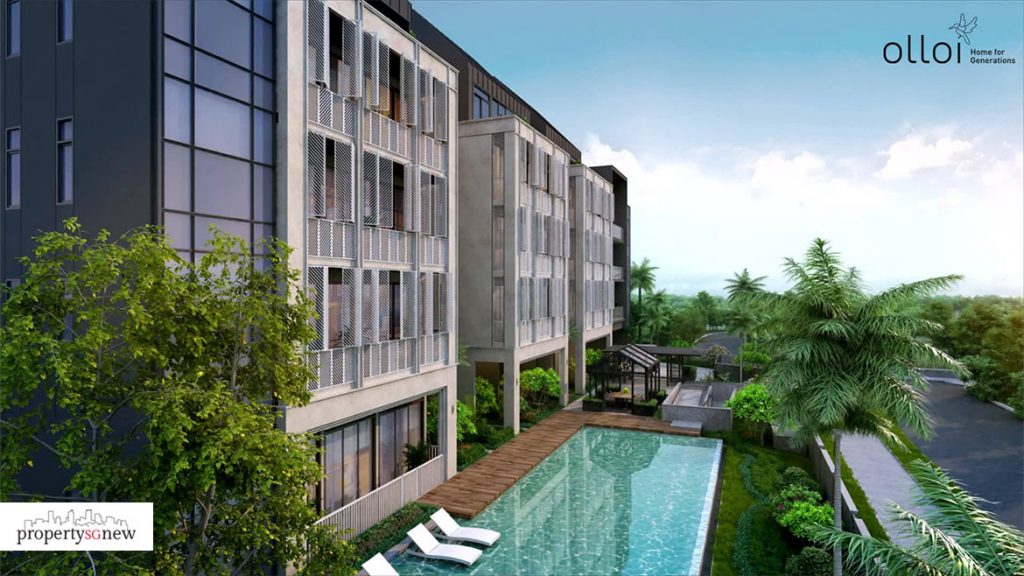
Interestingly, Atlassia’s design will be a departure from this chic, contemporary style seen in Olloi. Instead of embracing the new, the rear extension will be harkening back to the old, and will be clad in traditional materials such as terracotta roof tiles to provide a more coherent connection with the original shophouses in front. Colours and materials of the rear extension will reflect that of the original facade, while a pitched roof design—usually seen in shophouses—will allow for more cooling interiors.
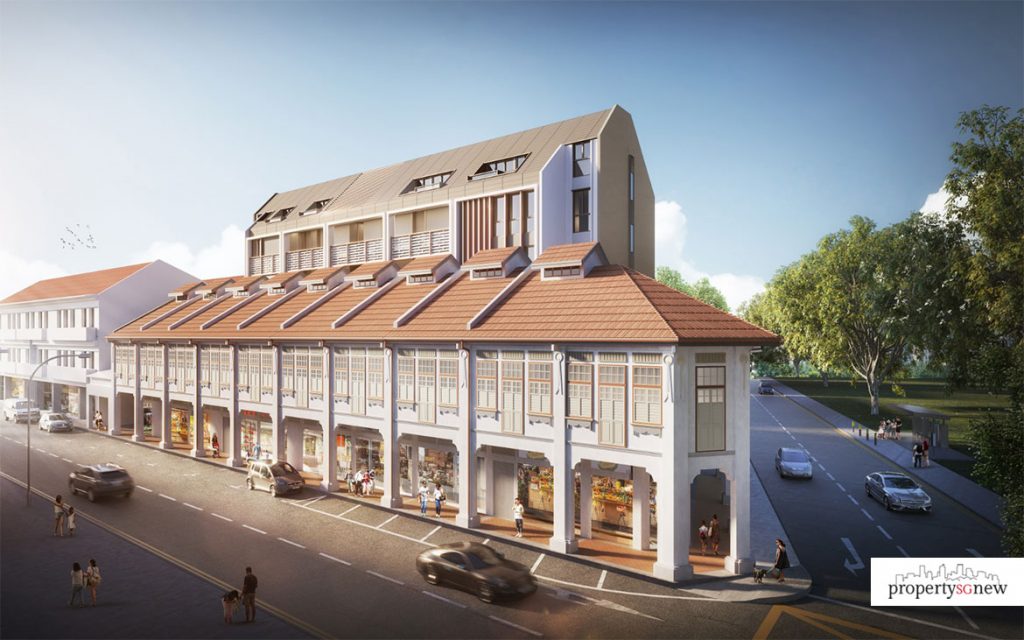
Ventilation blocks, which were often used in older buildings here in Singapore, will also line the sides of balconies at Atlassia, allowing for a unique textural touch as well as to invite light and breeze into the interiors. Solid, brick walls will be used as the main material for the walls, which will go some way to alleviating traffic noise pollution.
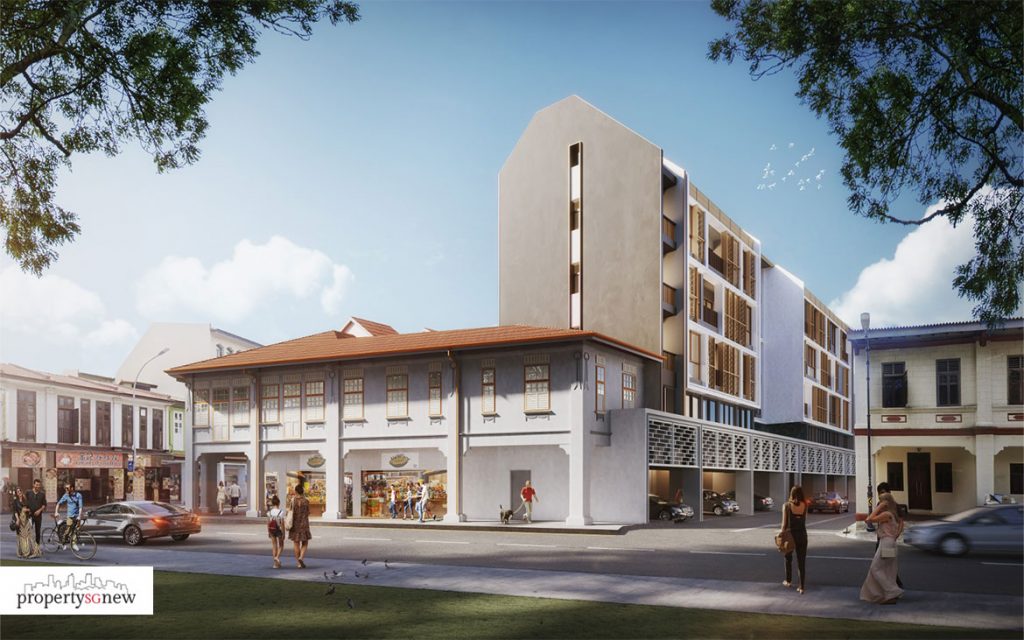
Inside, renderings reveal a modern scape, with units partially-fitted and moved-in ready (downlight and false ceilings are already in place) so you can just bring along your luggage. Bedrooms are given full-height wardrobes with a modular system comprising customised storage inserts, while the kitchens and bathrooms are fitted with high-end fittings from Toto and Smeg.
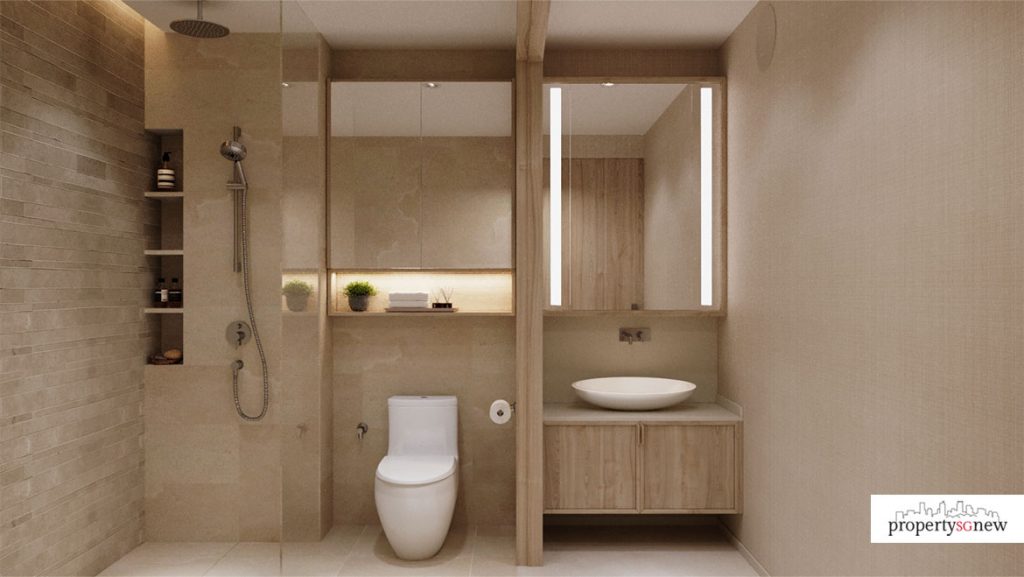
Material and colour palettes are designed to be easy on the eye. Integrated granite sinks in the bathroom, quartz backsplashes and countertops in the kitchen, all of which are enveloped in warm wood and sand hues.
Prioritising space, some of the units will be given a pull-out dining table that you can hide away after meals, allowing the area to become more open and multipurpose, while multifunctional appliances like the combi microwave ovens and washer-dryers save more room.
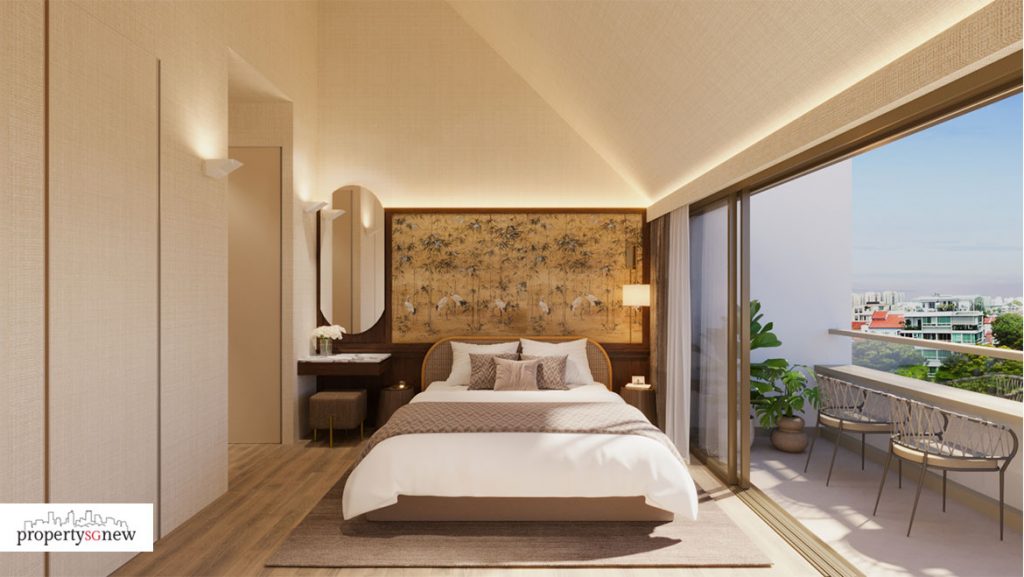
Like with most boutique developments, you can’t expect too much from their facilities. With Atlassia, there’s only a 12.5-metre swimming pool and a jacuzzi located on the second floor that are worthy of note. In terms of the car park, it’s a mix of outdoor sheltered parking and parking at the mechanical car park. We can only hope that this translates to lower maintenance fees.
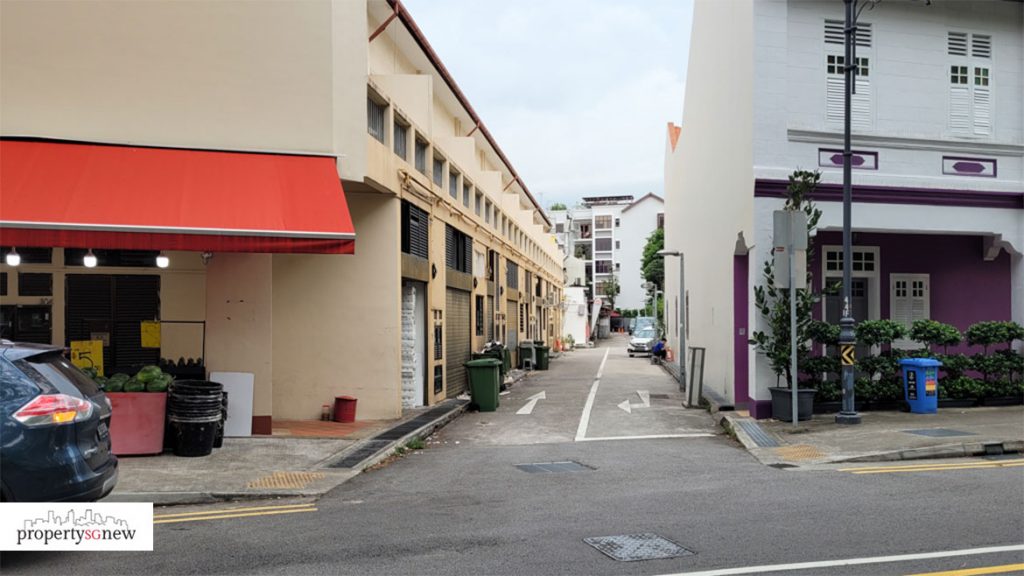
What’s in the location?
Atlassia is one of the many rows of shophouses along the street, which is relatively quiet but no less busy. Traffic here is pretty consistent, although not overly heavy, and seeing as it’s located at a junction, we can expect some noise pollution.
A wide range of shops dot the sidewalks. In the immediate vicinity, you’ll be able to find an amalgamation of cafes, restaurants and hawker stalls alongside interior design firms and pet stores housed within the shophouses. It really is a mixed bag of businesses.
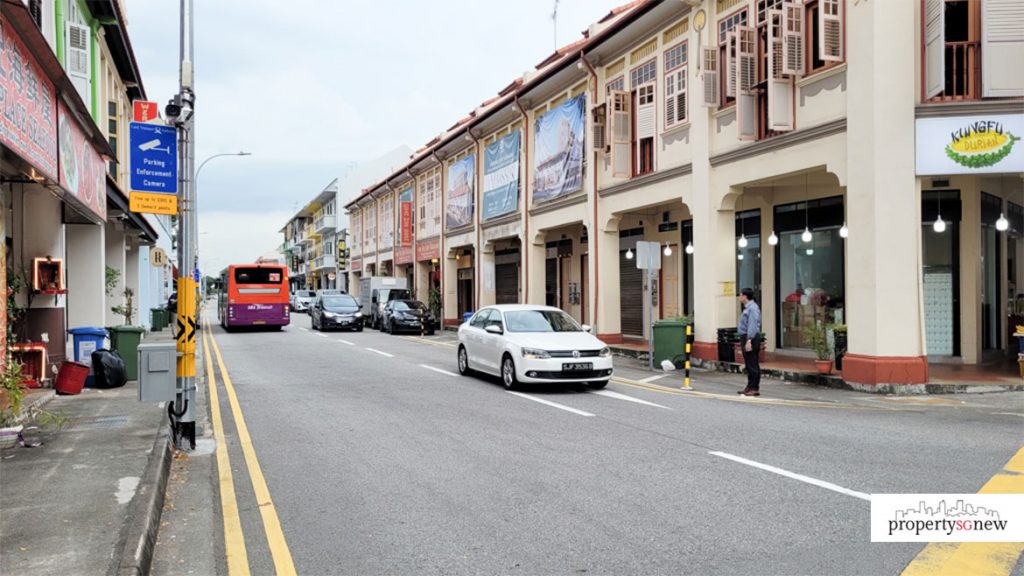
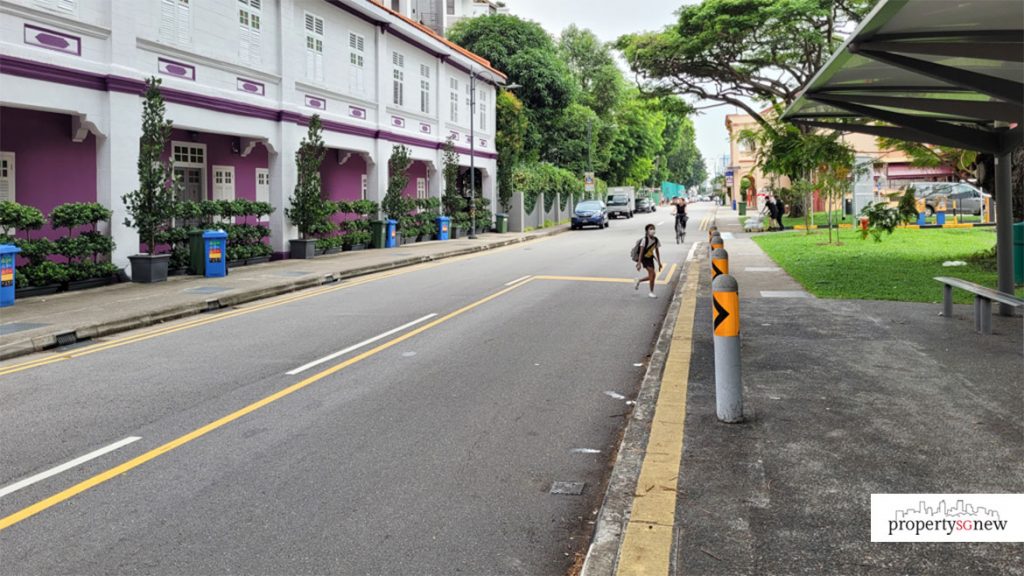
The area doesn’t quite have the same vibrant, bohemian vibe of Joo Chiat Road, but access to that gentrified culture is really just a street away from Atlassia. At the end of that hipster alley is East Coast Road, populated by bars and eateries that come to life at night. Walking there from Atlassia will take you a leisure 15 mins.
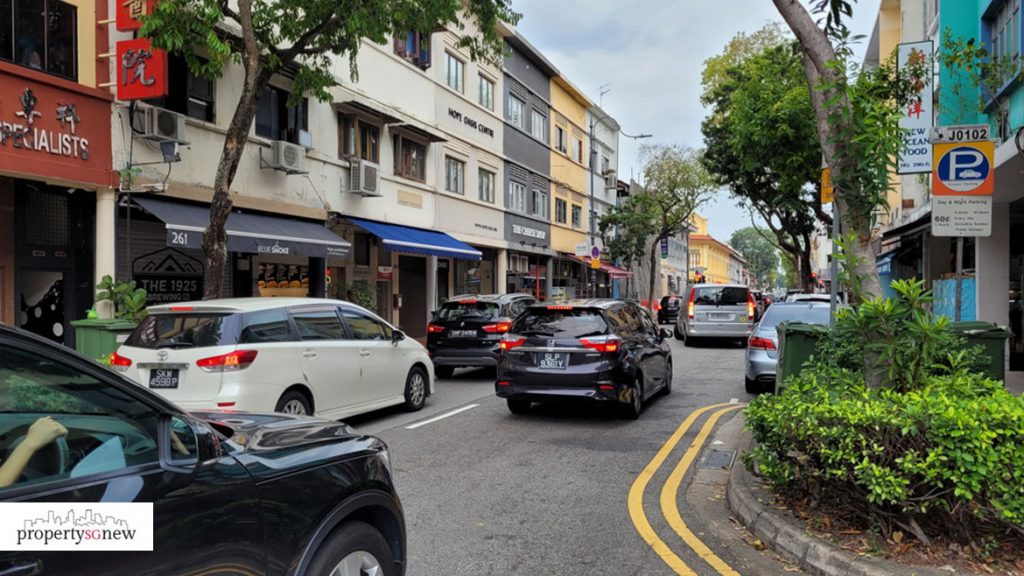
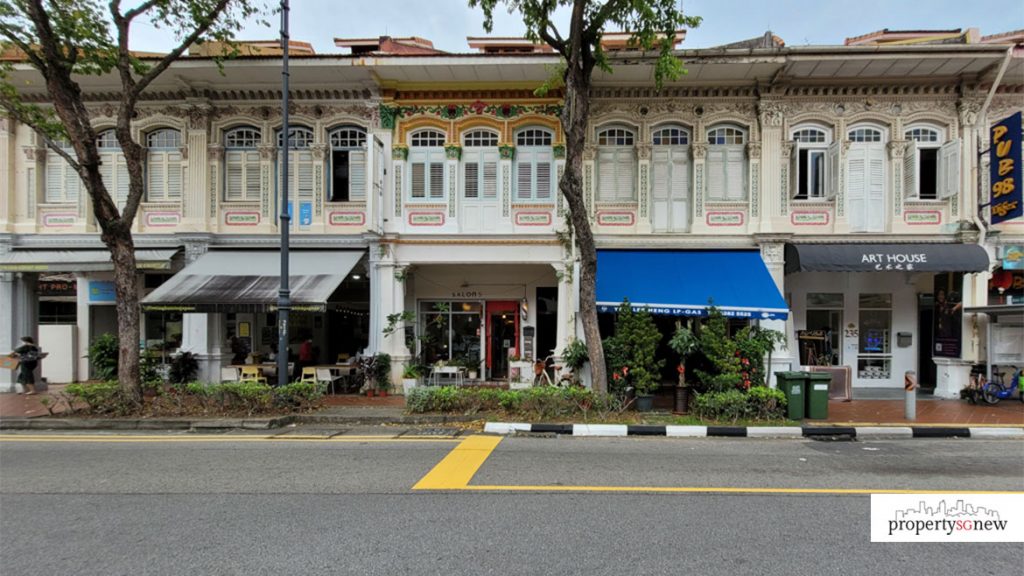
If you take a closer look at the URA map, you’ll notice a substantially large reserved site just adjacent to the site for Atlassia. It’s currently a car park, but you may wish to take note that it may be earmarked for something else in the future.
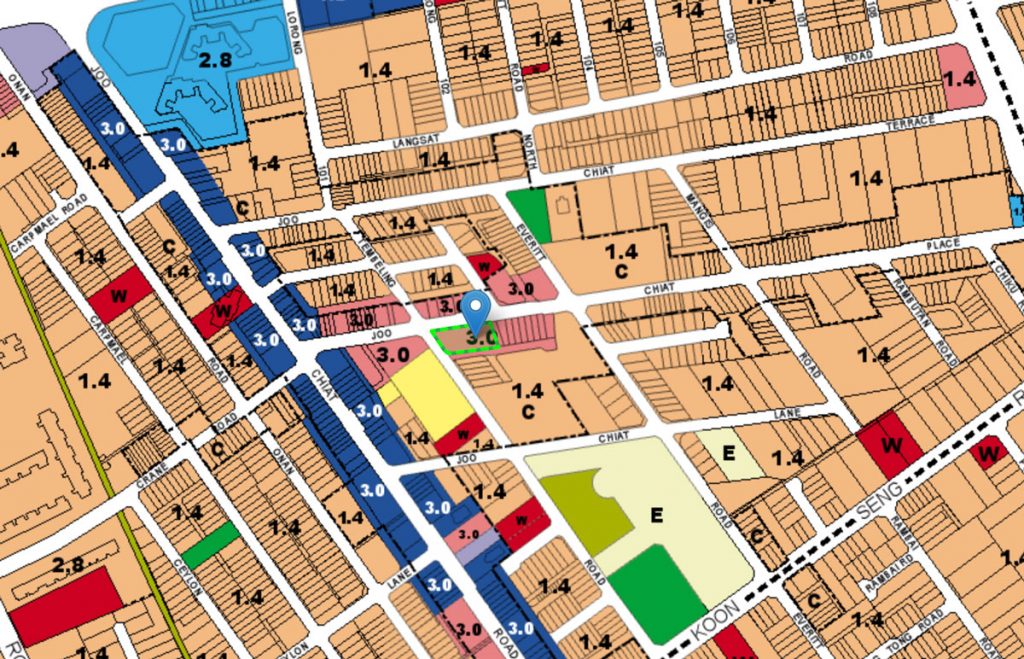
Image courtesy of URA
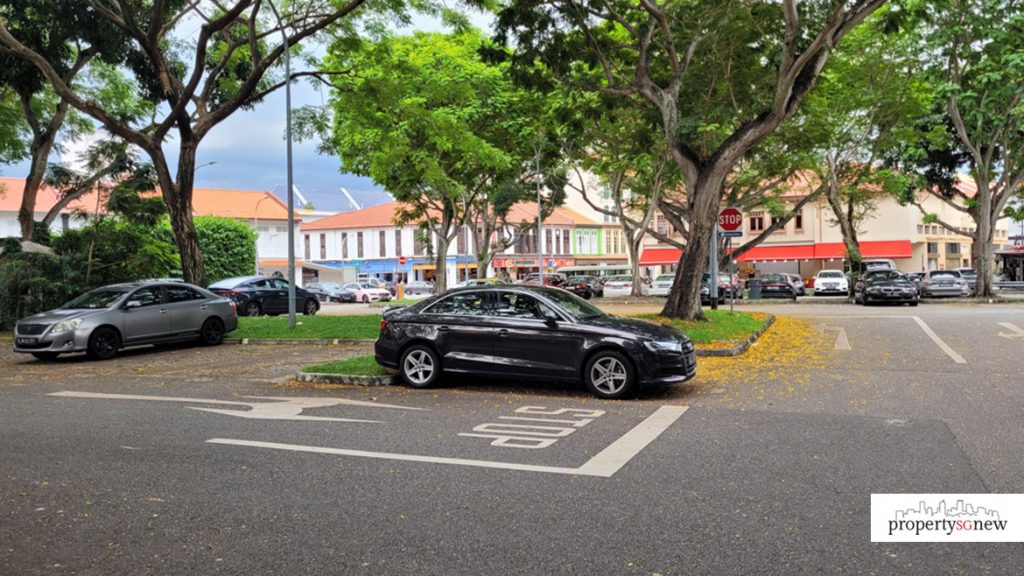
Besides the nearby shops, you also get access to the bigger malls nearby, including I12 Katong and PLQ Mall, which are within a 15-min walk. There’s also Parkway Parade, less than a 10-min drive away. The nearest supermarket, an NTUC Fairprice, is located within Joo Chiat Complex, which is around 5 mins by food. Geylang Serai, a popular wet market and hawker centre with a wide array of local fare, is a 7-min walk away. Dunman Food Centre on the other end will provide another option for affordable hawker food. The hawker centre is an 8-min walk away.
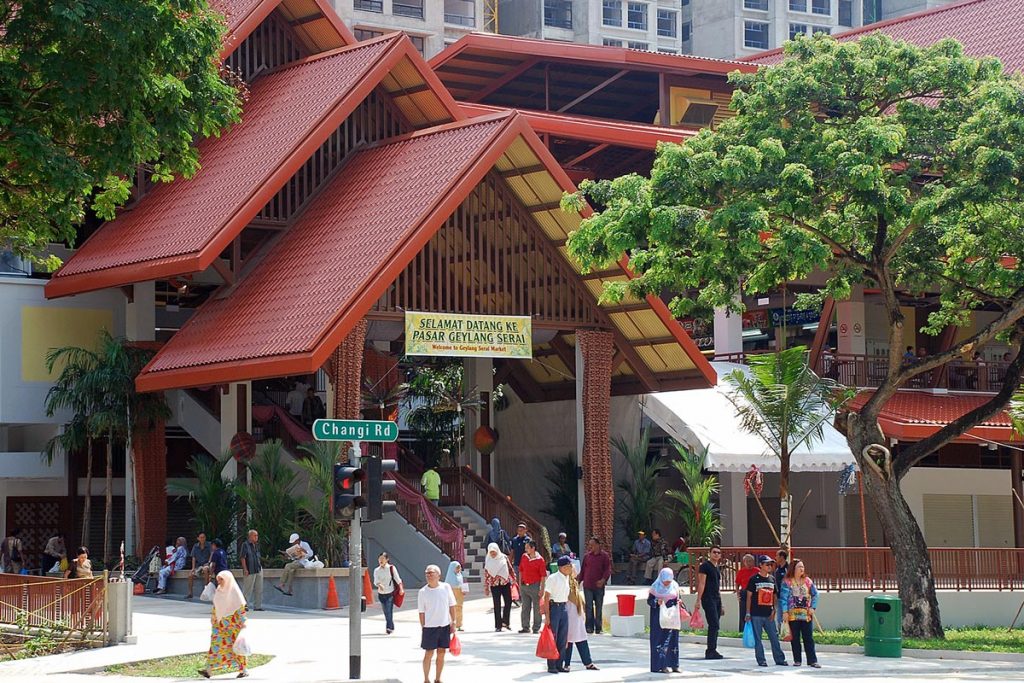
Image courtesy of Choo Yut Shing
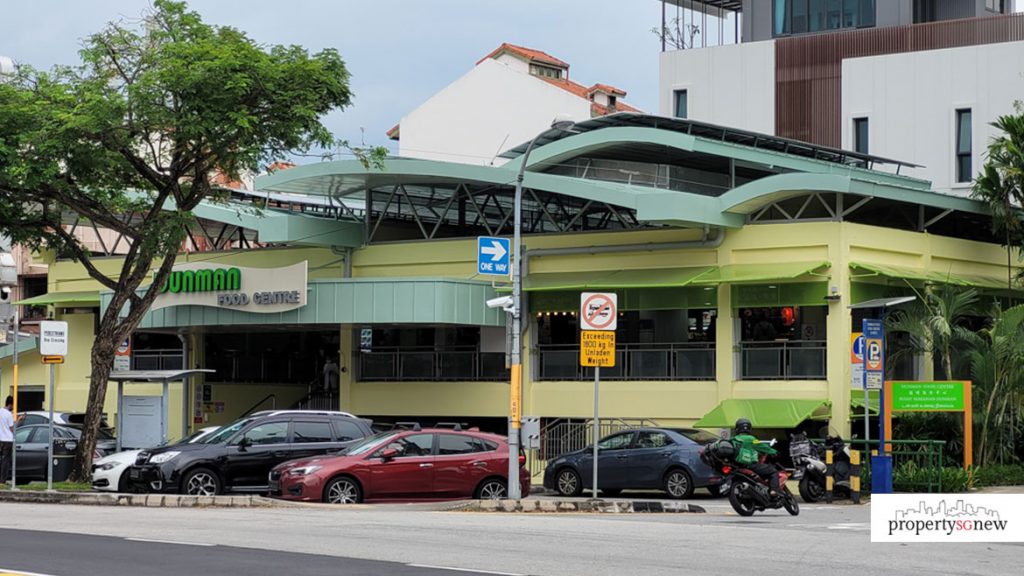
Unfortunately, Atlassia isn’t exactly located close to an MRT. The nearest train station, Eunos, takes about a 12-min walk, where you’ll have to cross some major roads, so the waiting time for traffic will also add to the minutes.
The upside is the Bus 33 located right at your doorstep. This bus service takes you to several MRT stations, so you get to reach Dakota MRT station on the Circle Line in 5 stops and Kembangan MRT station on the East-West Line in 7 stops. The bus also goes to areas like NUS, Tiong Bahru, City Hall, Outram Park and Chai Chee.
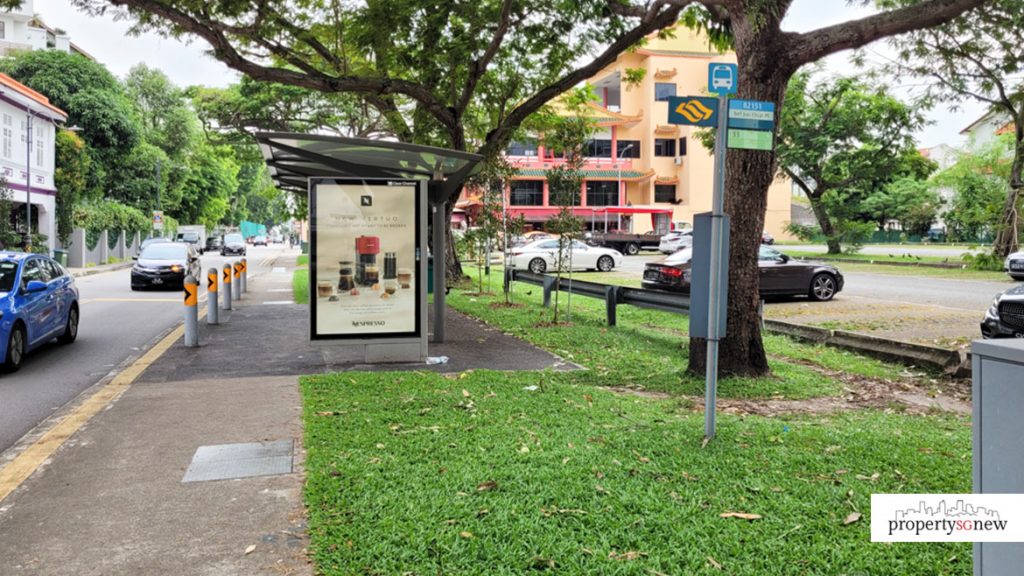
For those driving, you get quick access to the PIE (approx 7 min) and the ECP (approx 6 min). These are the estimated driving times to the following areas:
Paya Lebar Quarter ~5 mins
East Coast Park ~8 mins
Changi Airport ~12 mins
Changi General Hospital ~ 12 mins
Marina Bay Sands ~13 mins
Raffles Place ~13 mins
Changi Business Park ~16 mins
Harbourfront ~16 mins
Orchard Road ~ 20-min
As you can see, it’s less than a 20-min drive to a number of commercial and business nodes, which bodes well for those looking to rent out their unit. Still, bear in mind the less comprehensive public transportation options, which will put off some prospective tenants, especially those who rely on public transport.
There is a substantial number of primary schools around the area, with two within the 1-km radius, benefiting families with school-going children. Haig Girls’ School is located just behind Atlassia, while Tanjong Katong Primary School is a 15-min walk away.
Pricing and rentability
Average prices for Atlassia are currently at $2,080 psf. Here’s how it stacks up to other new launches in the area:
| TOP | Tenure | Location | No. of units | Average prices (psf) | |
|---|---|---|---|---|---|
| Rymden 77 | Dec 2022 | Freehold | Lorong H Telok Kurau | 31 | $1,743 |
| Mori | Dec 2026 | Freehold | Guillemard Road | 137 | $1,880 |
| Tedge | Aug 2024 | Freehold | Changi Road | 42 | $1,610 |
| Zyanya | Dec 2024 | Freehold | Lorong 25A Geylang | 34 | $1,792 |
| Olloi | Jun 2022 | Freehold | Lorong 101 Changi | 34 | $1,786 |
Save for Rymden 77, which is in D15 like Atlassia is, the rest of the condos are in D14. You will also note that most of the condos listed here are smaller, boutique style types so that is to say that their offerings of facilities are comparable to those of Atlassia’s.
Distance to MRT does play a part in the pricing. Zyanya, which has the second highest average price, is located just a 5-min walk to the nearest MRT. Mori’s high prices could be due to a number of factors including its well-known developer and its close proximity to two MRT lines. Read more about Mori condo here.
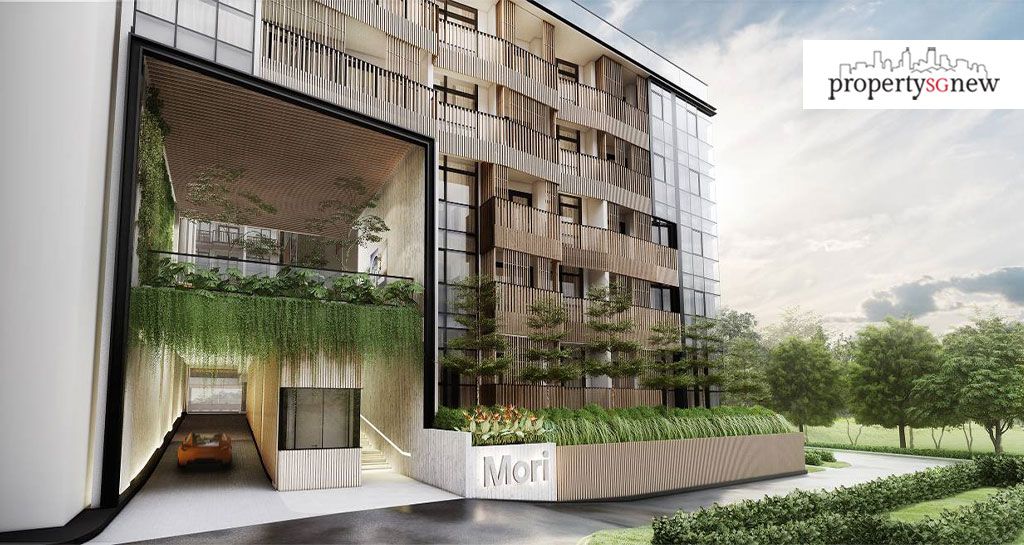
In terms of resale condos, let’s take a look at some recent transactions. A 1,184-square foot unit at Sandalwood, located at Tembeling Road, changed hands for $1,750,000 million ($1,478 psf) back in April last year. The property was completed in 2005. Like Atlassia, Sandalwood comprises a row of conserved shophouses and a retrofitted annex of 16 units.
A 1,324-square foot unit at another freehold condo nearby, Tembeling Court, sold similarly for $1,750,000 million ($1,322 psf) in November last year. The property was completed in 2010 and has 12 units in total.
If we compare Atlassia with other freehold resale properties in the area, we can say that it is priced at about a 35% premium, which isn’t too unreasonable seeing as it is a new property after all. Still, you’ll want to make a closer comparison with the floor plans to better determine which property is for you.
For those looking at 99-year leasehold properties, there’s Legenda @ Joo Chiat located among the sea of freehold homes. Situated just behind the site for Atlassia, its latest transaction in February this year, went for $1,350,000 ($1,027 psf) for a 1,259-square foot unit. This 100-unit development was completed in 2004, so it’s substantially of age. But it’s something to consider if you are looking for a cheaper property in the area.
Coming back to Atlassia, we think there’s room for price appreciation. Firstly, because of its rare and conserved shophouse status, which has a certain appeal among those who appreciate heritage and history.
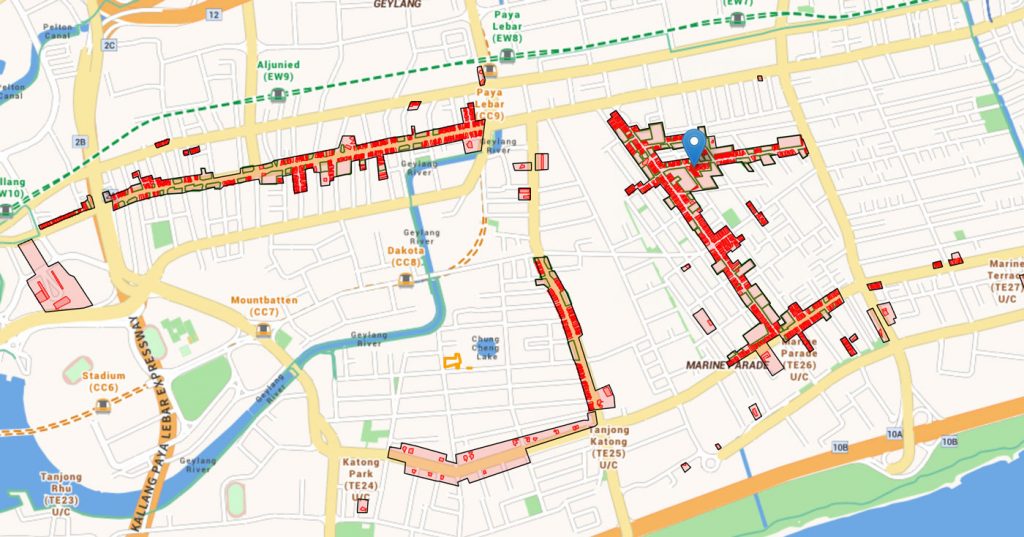
Image courtesy of URA
Developments in the surrounding area will also help boost prices. These include the revitalisation of nearby Geylang Serai, the eventual completion of the Thomson-East Coast Line, as well as the development of a new town that will take up the current site for Paya Lebar Air Base, which is set to move out from 2030. Still, competition is stiff as you can see with the numerous private properties in the area, so that’s one thing to consider if you are looking at Atlassia for capital investment.
We’ve talked a bit about the rentability of the place throughout our review. While it’s not a property that will appeal to those taking public transport, it will appeal to people who drive and who work in the CBD or at the commercial nodes in the east side of Singapore. Atlassia will also attract folks, locals and expats alike, who like the bohemian vibe of Joo Chiat, but prefer a quieter street that isn’t too far away from the hive of things.
Here’s a look at how much you can get in terms of rental income. Data is based on transactions in March 2022.
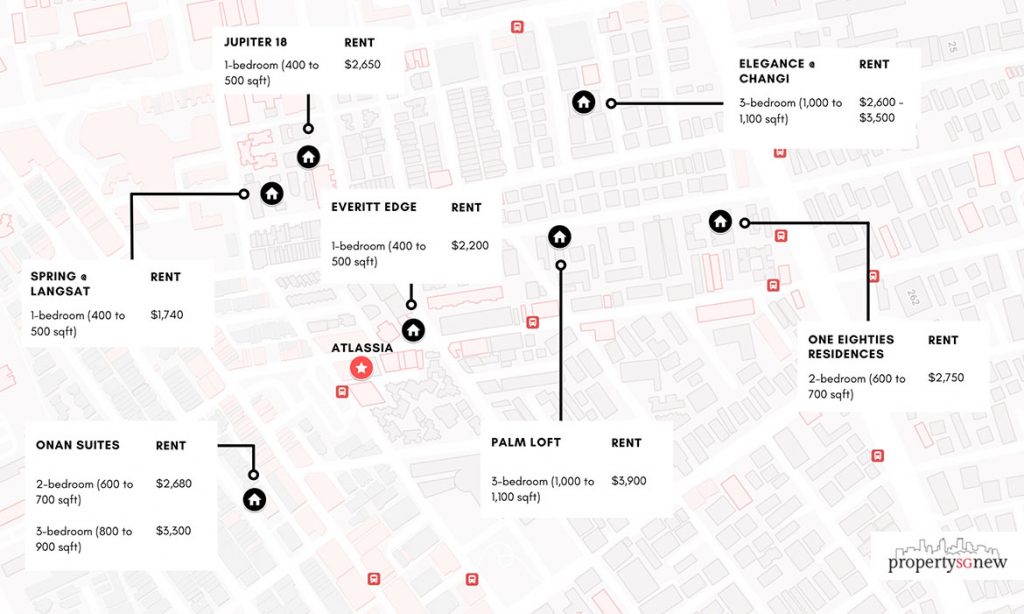
Floor plans
Let’s take a look at a few of Atlassia’s floor plans, which are rather interesting seeing how space is being maximised despite the spatial restrictions of the shophouses. It’s also worth to note at this point that there are quite a few different choices, so you’ll likely find something that fits your needs.
1-bedroom
Size: 509 sqft
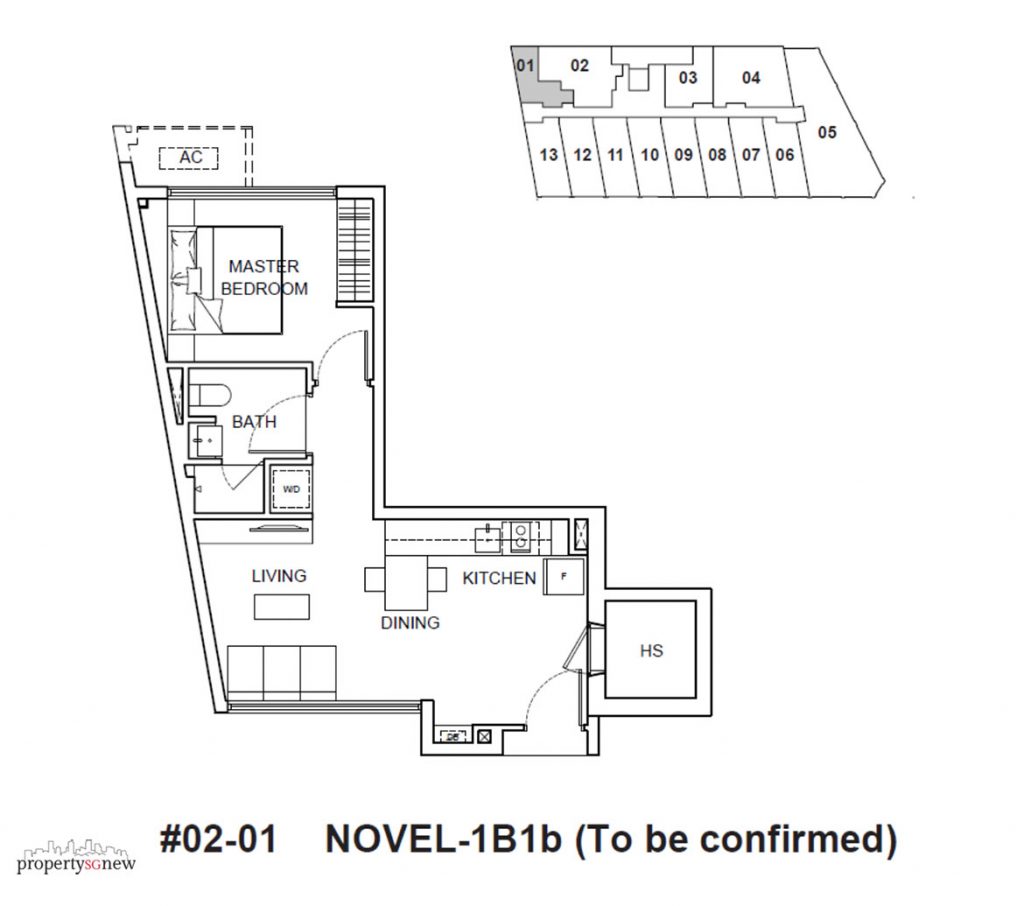
There will only be one 1-bedder unit for Atlassia, and it will be a corner apartment. So while there’s going to be a bit more room compared to your standard one-bedder, there will also be a few awkward nooks that will make placement of furniture a bit more tricky. Still, this layout has a decent kitchen, which is unlike most 1-bedroom units in other condos, and there’s room even to do up a small-ish kitchen island if that’s what you desire.
2-bedroom
Size: 584 – 677 sqft
There are various options for the 2-bedroom units. These are located across levels 2 to 4 of Atlassia. The largest units are the corner ones (#03-01/#04-01 and #03-06/#04-06). Like the 1-bedroom apartment, these will come with more awkward nooks, which you can rectify through built-ins, or leave as it is for that unique shophouse look.
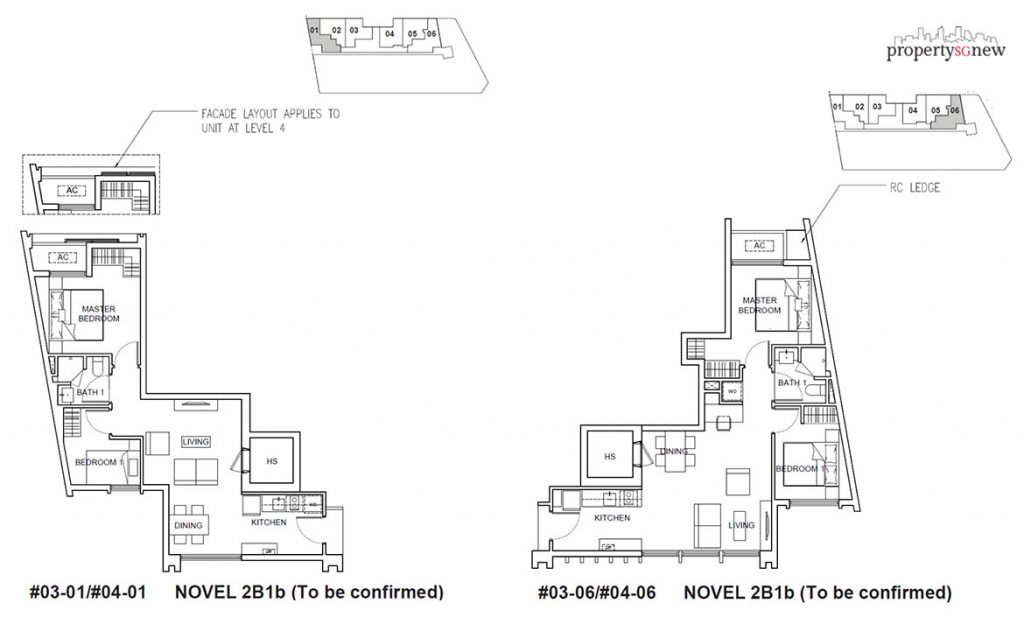
02-03 and #03-04/#04-04 are pretty similar. While their layout feels a bit tight, there isn’t any wasted corridor space like with the other options. The kitchens here are also more generous in size, as are the bathrooms thanks to the vanity located outside. The downside to this layout option is having the bomb shelter opening out to the dining area, which can feel a bit disruptive if you have the habit of using your bomb shelter often.
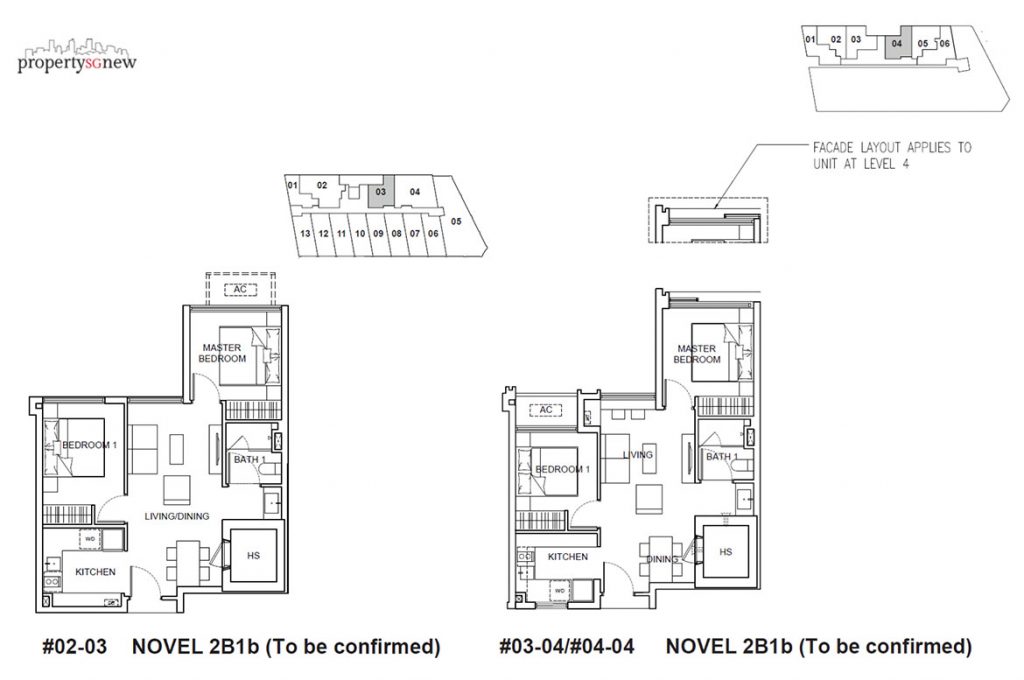
03-02/#04-02, #03-03/#04-03 and #03-05/#04-05 have the bedrooms located on one side, while the communal areas are located on another, which is pretty typical of most condo units. #03-02/#04-02 and #03-05/#04-05 feature similar layouts. #03-03/#04-03 has the bomb shelter opening out to the one-wall kitchen, so there’s the opportunity to use the space as a kitchen pantry of sorts and to double up on kitchen storage. #03-03/#04-03 also has the biggest master bedroom of the lot, with enough room for a small vanity table within.
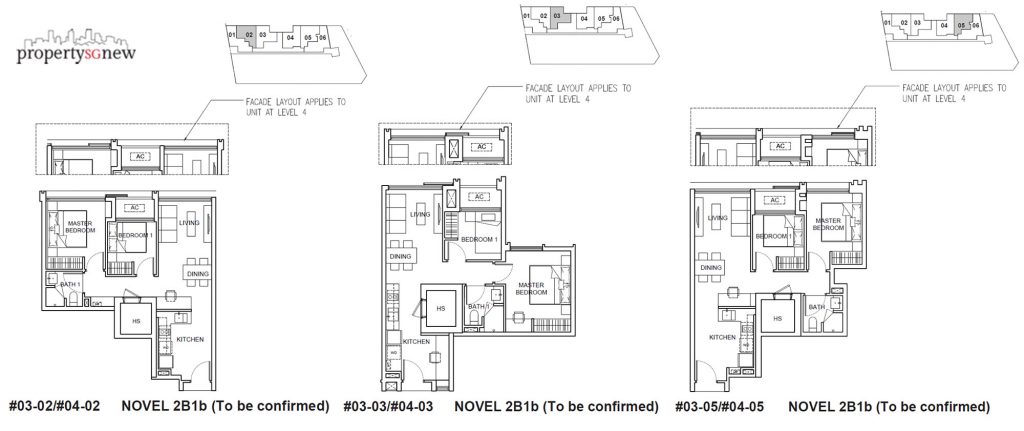
2+1-bedroom
Size: 1,083 – 1,170 sqft
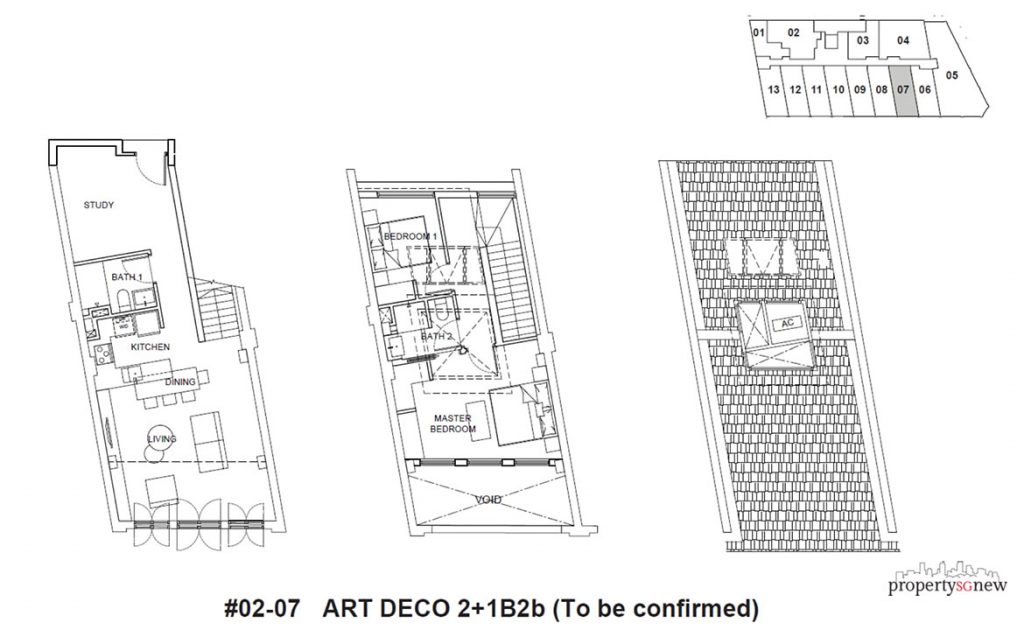
Currently, we only have a glimpse at the 1,083-square foot layout for the 2+1-bedroom options, and we’re loving how distinctive it looks, encompassing everything we want in a shophouse home. This 2-storey unit comes with a huge study area, which you can turn into a dedicated foyer or even eke out a spare bedroom. The kitchen’s done up in an open-plan, U-shaped layout, with an adjoining dining table—a perfect setting for those who like to host. Both the bedrooms are located on the second floor, where you’ll be able to enjoy the unconventional pitched roof and a skylight that allows for more natural light to reach into the interiors.
3-bedroom
Size: 1,146 sqft
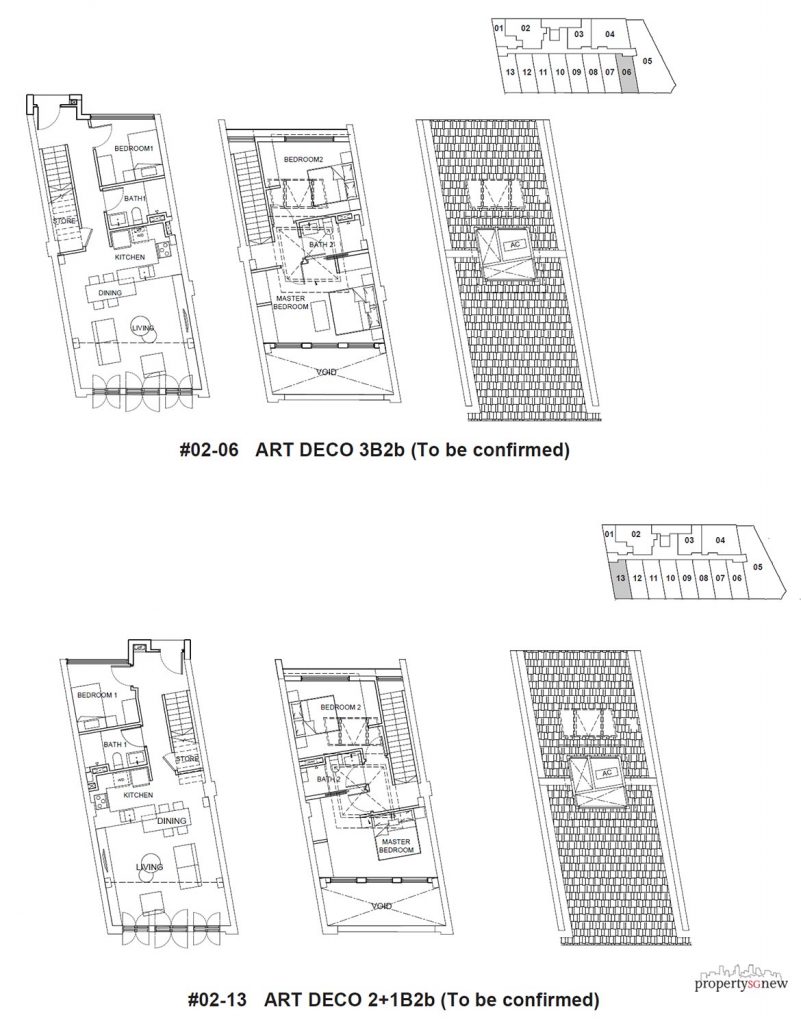
The 3-bedroom units are actually a lot similar to the 2+1-bedroom unit, except the study area on the first floor is now turned into a full-fledged bedroom. The other two bedrooms are located on the second floor. Each 3-bedder unit will come with a pitched roof and skylights and there will be a store room near the stairs so you get a bit more storage space in this unit type.
3-bedroom (dual key)
Size: 980 sqft
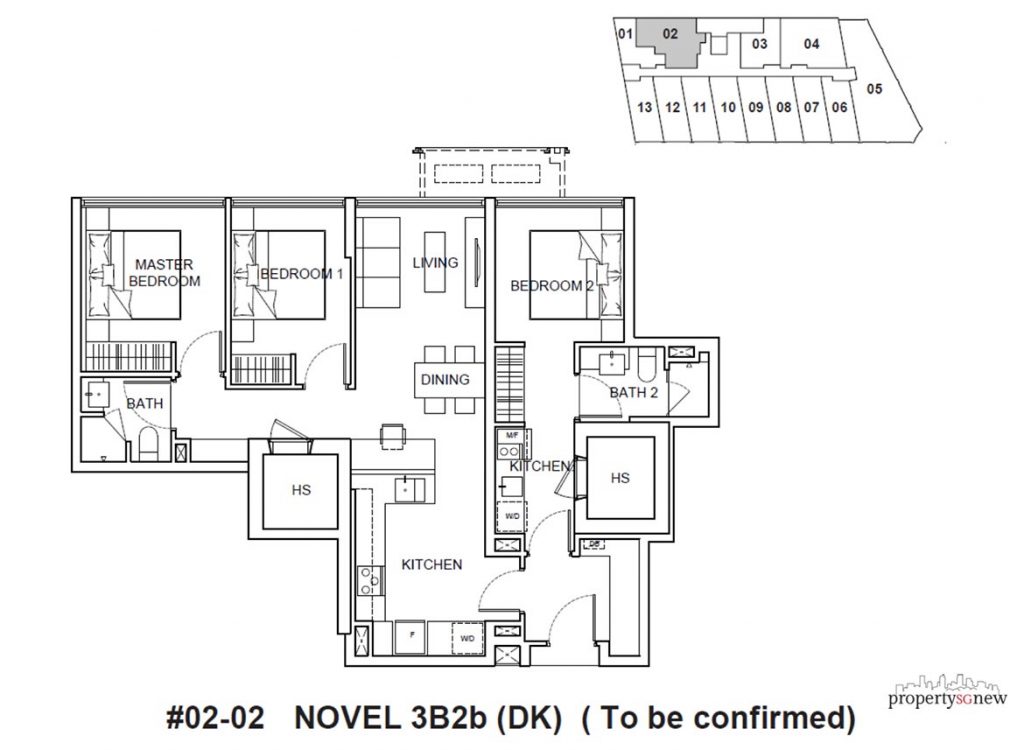
The sole 3-bedroom dual-key unit is likely to be on hot demand since it’s great for those 3-generational families or for those who are hoping to lease out a part of their homes to help with the financing. This dual-key unit is located on the second floor. It comprises a 1-bedder unit with a kitchenette that accommodates a stovetop and sink, alongside a unit with 2 bedrooms, 1 bathroom and a full, very generous kitchen. Both sections share a foyer and also come with a household shelter, so there’s ample storage space.
3+1-bedroom
Size: 1,108 – 1,153 sqft
This unit type has two apartments. There’s one on the fifth floor, which is slightly smaller, and there’s one on the second floor. The fifth floor one has a junior master suite, in addition to the master suite, which affords you a slightly bigger bedroom. However, it does mean the third bedroom is relatively small, and can only fit in a single-sized bed. The bathroom for the junior suite also isn’t an en-suite one, sort of negating the point of having a junior master bedroom. The layout also features a lot of nooks and crannies, which can make arranging furniture difficult. On the plus side, it’s a double-storey layout.
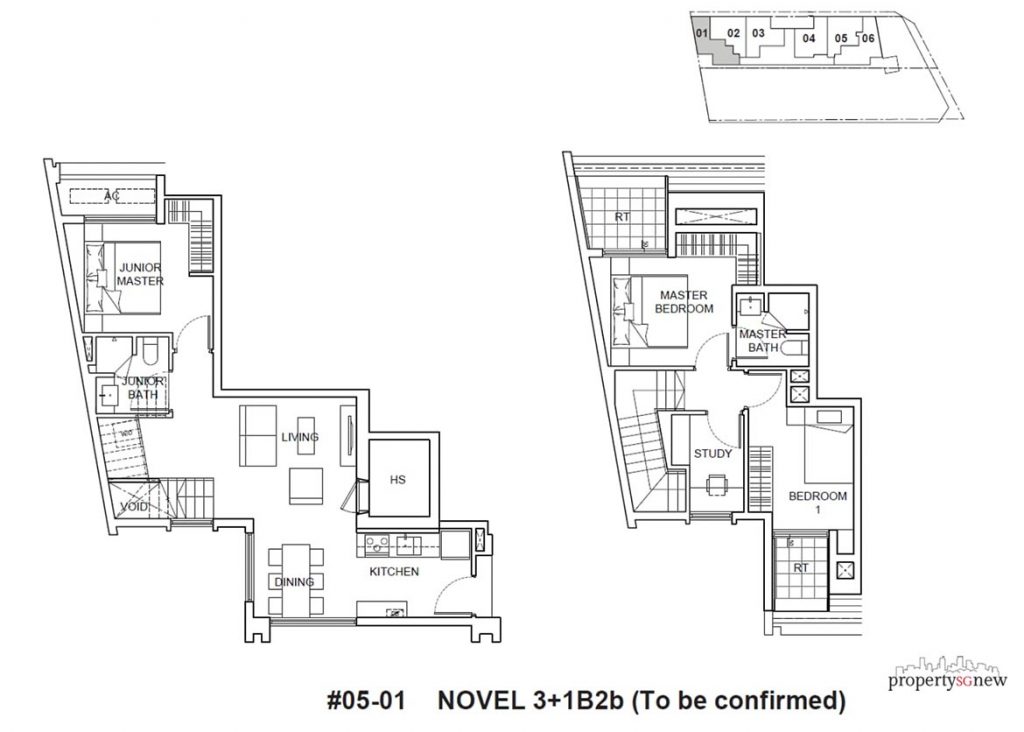
The larger option of the 3+1-bedroom is only on a single level. No junior master bedroom here, but it has a substantially larger master bedroom that accommodates a walk-in wardrobe and study table, a large kitchen and a decently sized study that can fit two. The other two bedrooms can also fit a queen-sized bed.
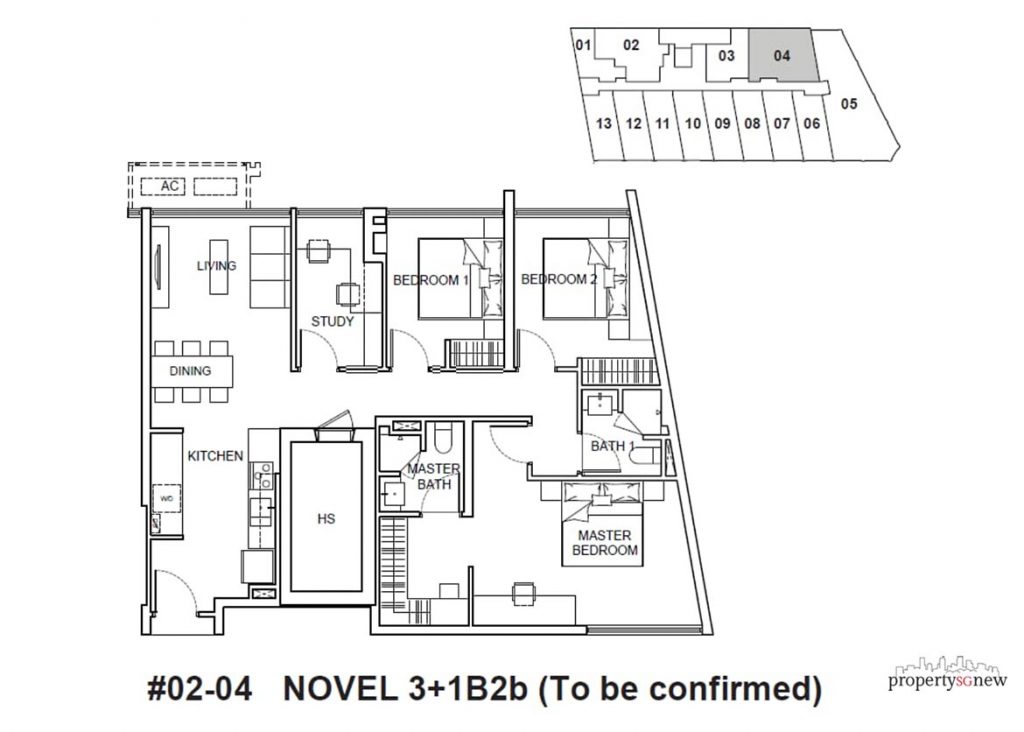
4-bedroom
Size: 1,153 – 1,297 sqft
There are a few options for the 4-bedders. These are all located on the fifth level of Atlassia and are on double storeys. Save for #05-06, the rest of the layouts come with a junior master bedroom located on the lower floor, with the rest of the three bedrooms located on the upper floor. For #05-06, the junior master bedroom will sit alongside another bedroom on the first floor. This layout type also features a larger kitchen.
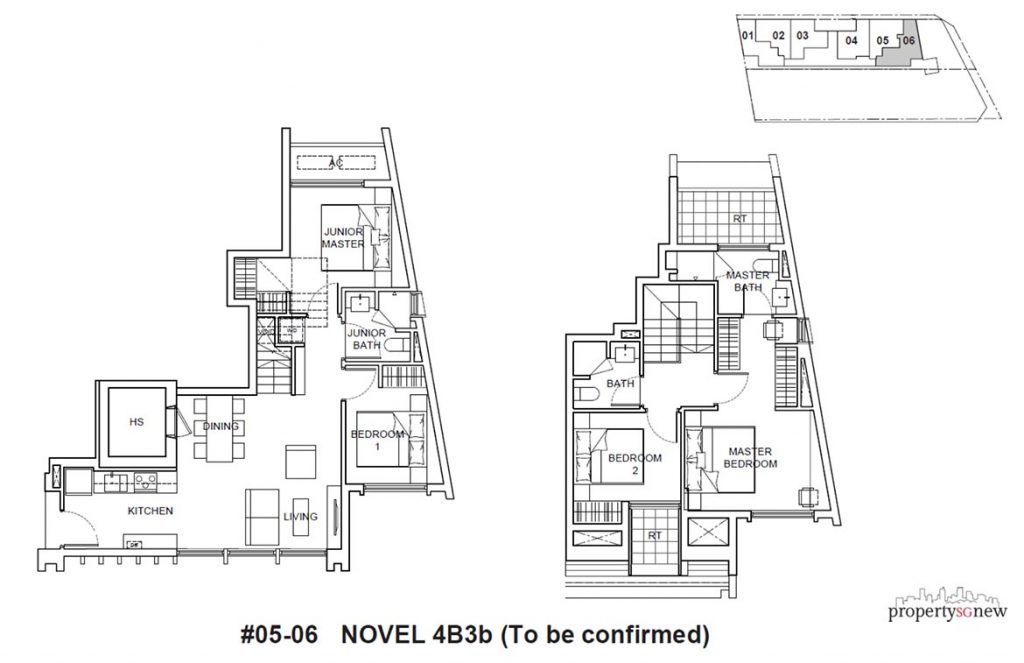
The kitchen is pretty compact in #05-04, with practically no room for a countertop, so you’ll want to make sure you aren’t going to spend a lot of time in the kitchen. For #05-05, which is the smallest of the 4-bedroom units, the junior master bedroom is packed rather cramped and will likely only fit in a super-sized single. This layout also has quite a tight master bedroom, so do take note of that.
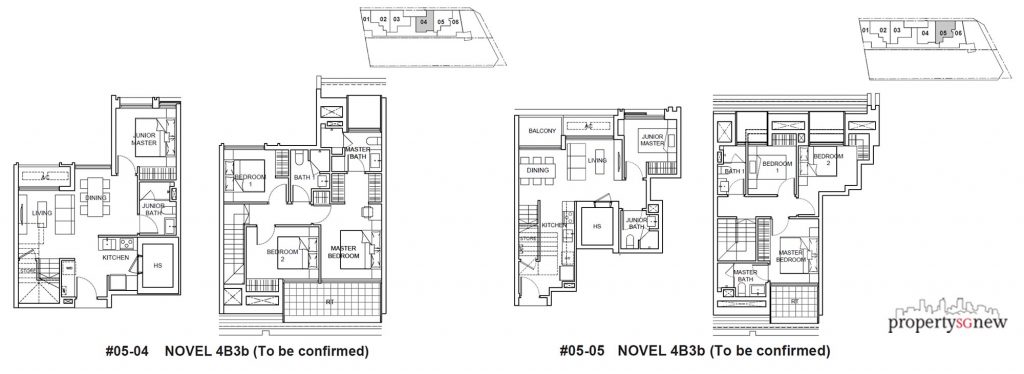
05-02’s the only layout with a balcony, which is located between the kitchen and living room. This is great for those who want an extension of the living room or to those who like dining alfresco style. For #05-03, the bedrooms are quite spacious in this one. The master bedroom has a dedicated area for the wardrobe, functioning just like a walk-in closet, and there’s even room for a study table within the en-suite. The junior master bedroom and one of the other bedrooms in this layout type also has room for a built-in table.
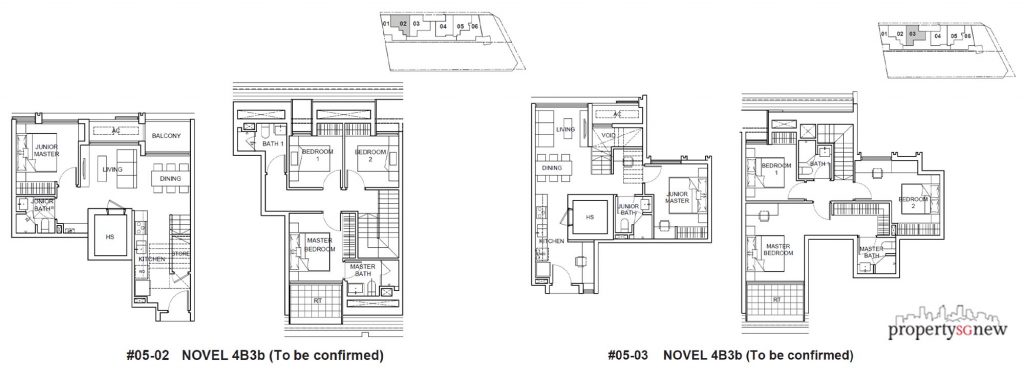
5+1-bedroom
Size: N.A.
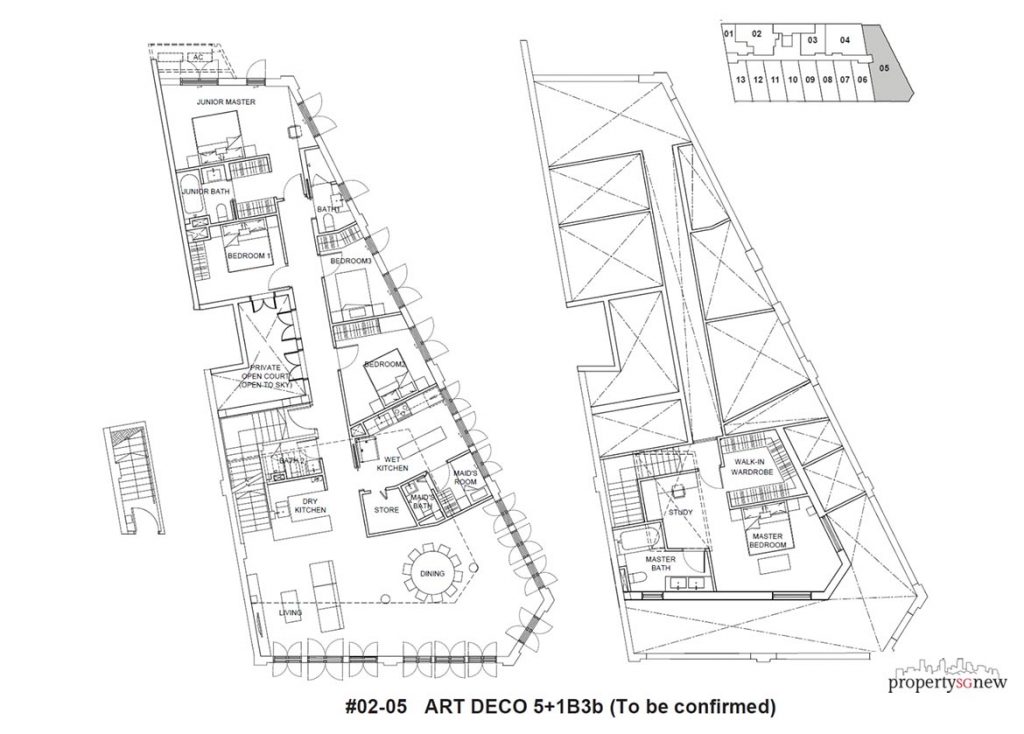
The most luxurious of choices, the only 5+1-bedroom unit is spread across the full width of Atlassia. There is a total of five bedrooms, two of which are en-suites. The master bedroom, complete with walk-in wardrobe and en-suite bathroom, is located on the upper level, where the study also is. Downstairs, there is a junior master bedroom that comes with its own bathroom and a mini walk-in closet, as well as three other bedrooms, two of which can fit at least a queen-sized bed.
The kitchen is a sizeable space, and divided into a practical wet and dry design, while the living and dining areas front the full stretch of windows for maximum natural light and ventilation. There’s even a private open court that opens out to the sky, which you can turn into a garden of sorts. There are two additional bathrooms on top of the en-suite ones, as well as a maid’s room with adjoining bathroom so your helper can enjoy some privacy.





Available Units
Click here for the latest updates on prices and units available.
| Type | Name | Area (sqft) |
|---|---|---|
| 1 BEDROOM | ART NOVEL 1 | 506 |
| 2+1 BEDROOM | ART DECO 2+1B | 1,270 |
| 3+1 BEDROOM | ART NOVEL 3+1 | 1,141 |
| ART NOVEL PH3+1 | 1,098 | |
| 4 BEDROOM | ART NOVEL PH4A | 1,163 |
| ART NOVEL PH4B | 1,281 | |
| ART NOVEL PH4C | 1,216 | |
| ART NOVEL PH4D | 1,130 | |
| ART NOVEL PH4E | 1,227 |
Tower View
| #1 | #10 | #11 | #12 | #13 | #2 | #3 | #4 | #5 | #6 | #7 | #8 | #9 | |
|---|---|---|---|---|---|---|---|---|---|---|---|---|---|
| 5 | 1,108 sqft 3 BR | 1,172 sqft 4 BR | 1,297 sqft 4 BR | 1,221 sqft 4 BR | 1,153 sqft 4 BR | 1,240 sqft 4 BR | |||||||
| 4 | 624 sqft 2 BR | 615 sqft 2 BR | 614 sqft 2 BR | 584 sqft 2 BR | 616 sqft 2 BR | 677 sqft 2 BR | |||||||
| 3 | 624 sqft 2 BR | 615 sqft 2 BR | 614 sqft 2 BR | 584 sqft 2 BR | 616 sqft 2 BR | 677 sqft 2 BR | |||||||
| 2 | 509 sqft 1 BR | 1,170 sqft 2BR | 1,170 sqft 2BR | 1,170 sqft 2BR | 1,146 sqft 3BR | 980 sqft 3 BR | 605 sqft 2 BR | 1,153 sqft 3 BR | 2,692 sqft 5 BR | 1,146 sqft 3 BR | 1,083 sqft 2 BR | 1,170 sqft 2 BR | 1,170 sqft 2 BR |
| 1,022 sqft |




