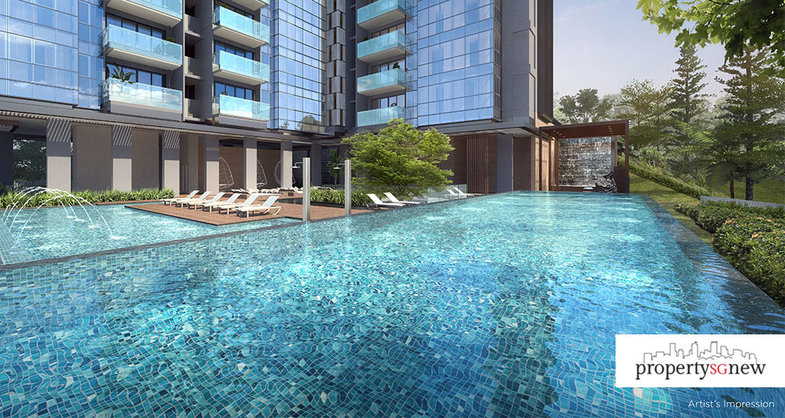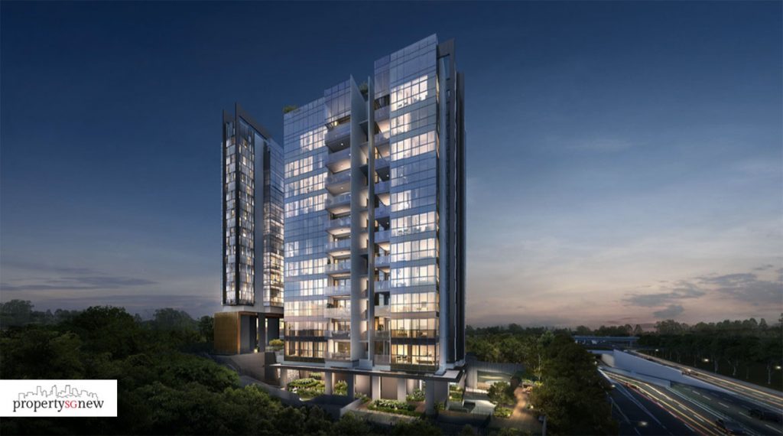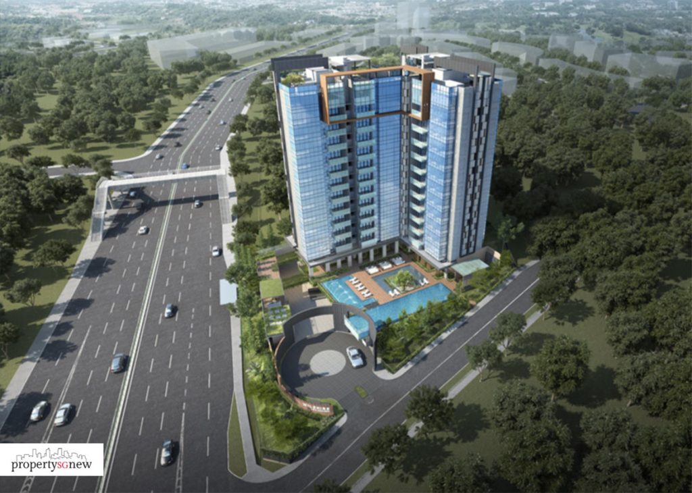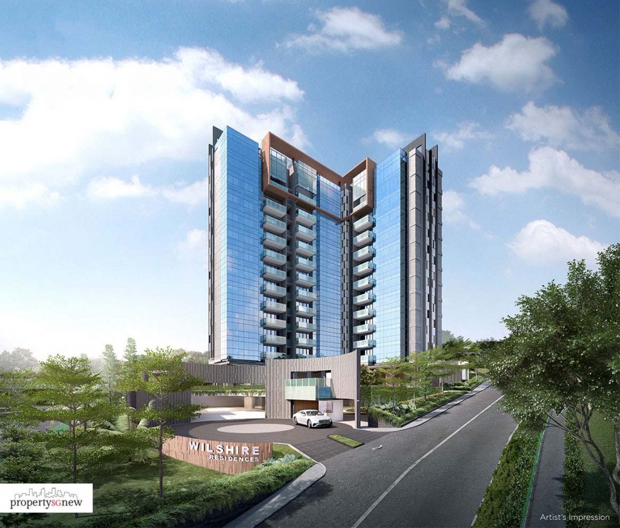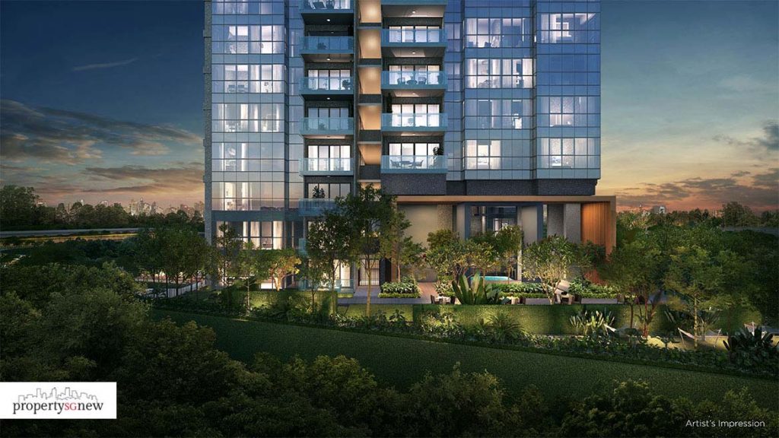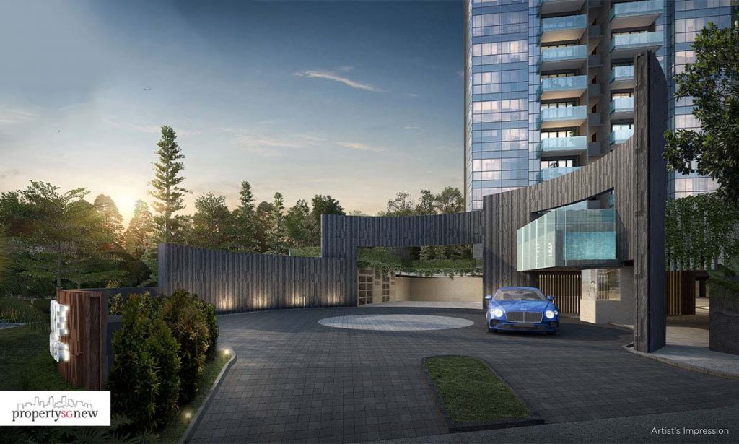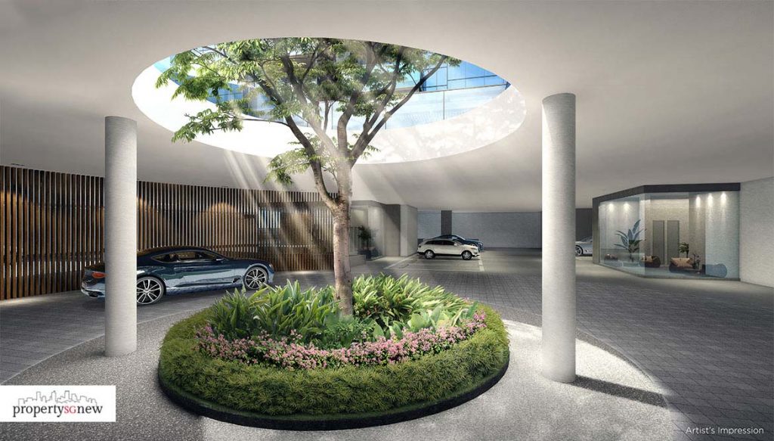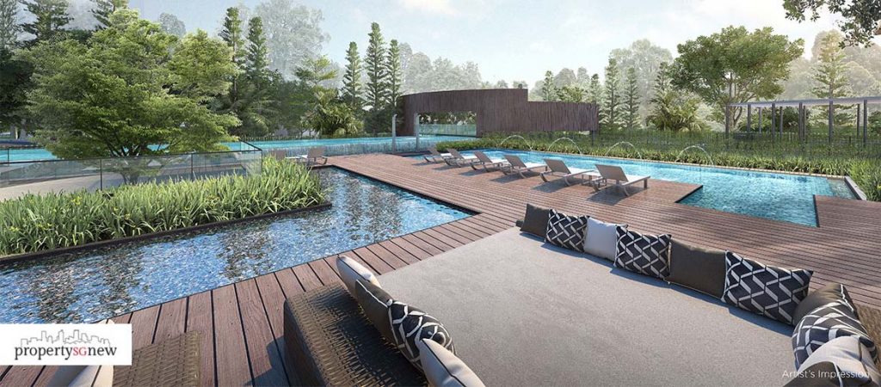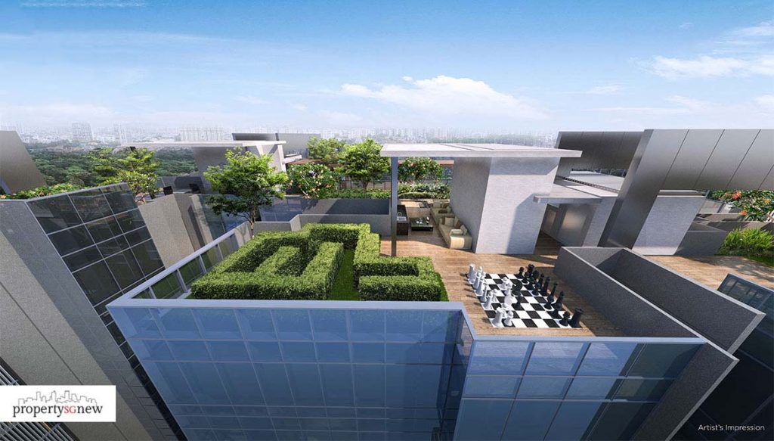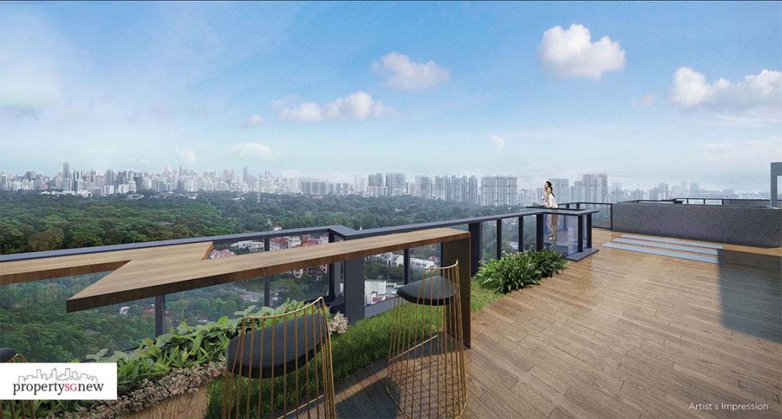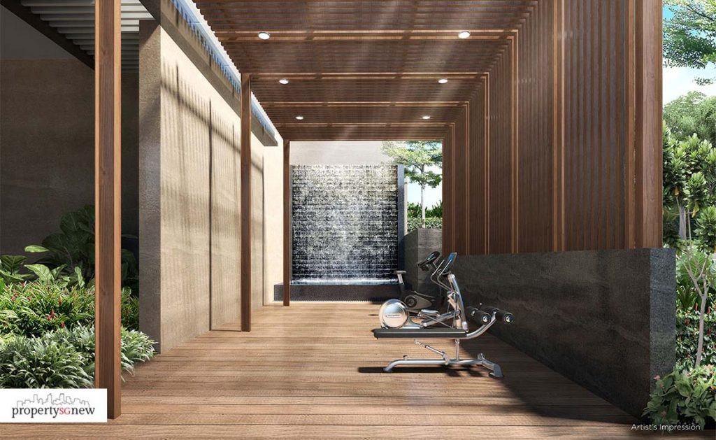Update: Wilshire Residences is currently 60% sold.
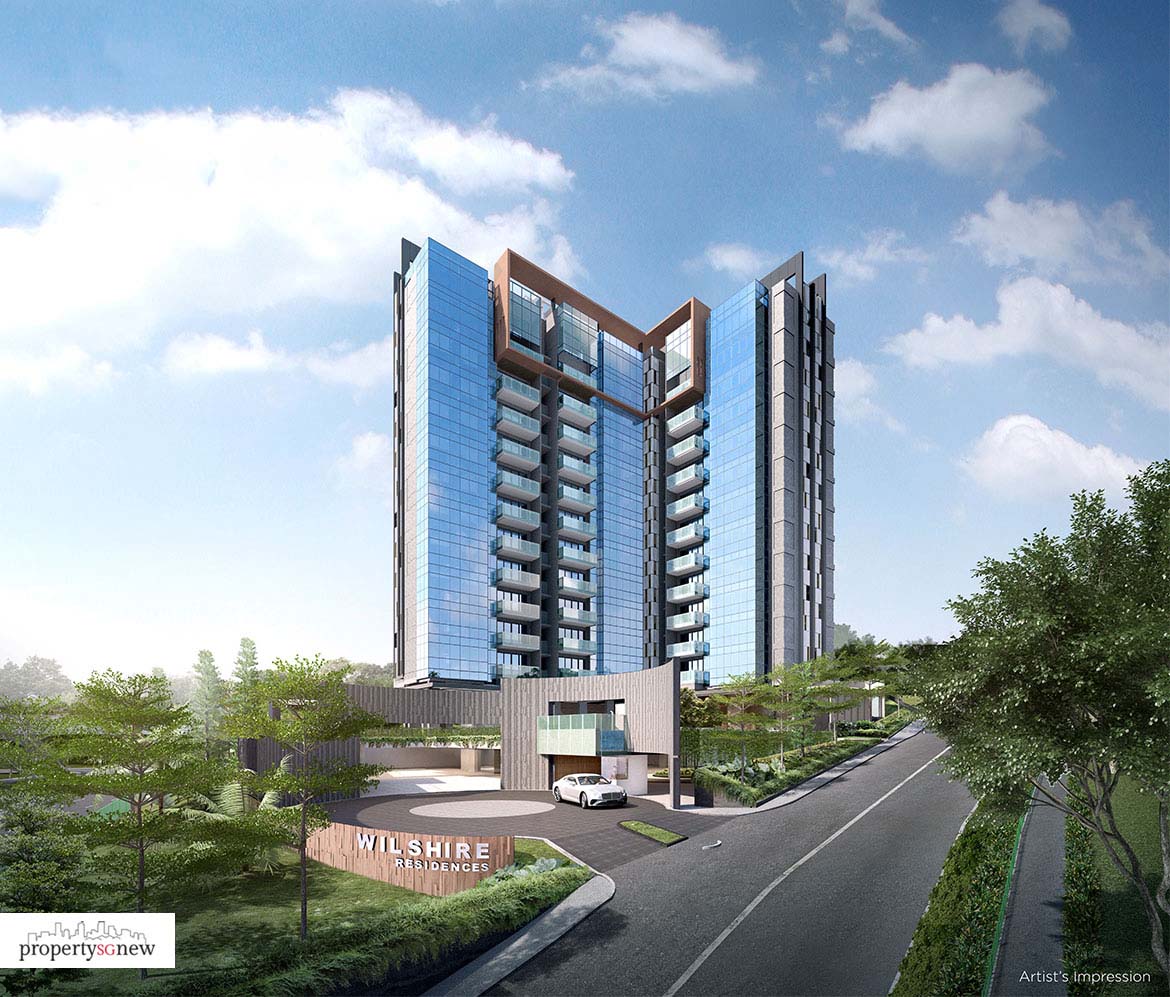
| Property Name | Wilshire Residences |
| Property Type | Condominium |
| Developer | TE2KS-RH PTE LTD |
| District | 10 |
| Address | 30 Farrer Road |
| Tenure | Freehold |
| Total Units | 85 |
| Expected Date Of TOP | 31-Jul-2023 |
| Facilities | Basement 1 Private Parcel Locker Landscape Deck BBQ Pavilion Patio Garden Pebble Walk Kid’s Playground Fern Garden Cosy Lawn Cocoon Garden Grand Waterfall Walk Sun Deck Family Pool deck Family Pool Pool Deck Swimming Pool Outdoor Fitness Lounge Waterfall Sensory Spa Hammock in the Woods Banquet Lawn Experiential Walk Forest Walk Plumeria Court Roof Terrace Flower Sanctuary Chess Corner Maze Garden Rooftop Pavilion Meditation Lawn Sensory Trail Reading Lounge Yoga Deck Viewing Lounge |
Click here for the latest updates on prices and units available.
The busy stretch along Farrer Road is known for its cluster of private housing, most notably the renowned Zaha Hadid-designed D’Leedon. Looking to join the gang is new freehold condo Wilshire Residences, which has one major thing going for it—its location. To the east of its site sits the Singapore Botanic Gardens; to the west, expat enclave Holland Village. It’s also located on the fringes of Singapore’s main shopping district Orchard Road. This exclusive 85-unit condo in Prime District 10 is prime, prime, prime real estate, and one of the developments to watch this year.
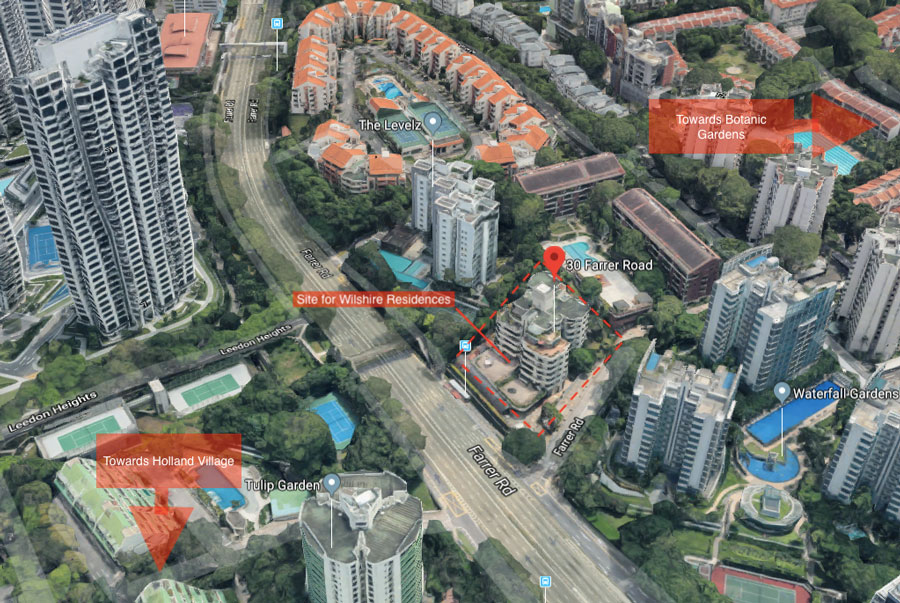
Aerial view of Wilshire Residences, courtesy of Google Maps.
The site previously housed The Wilshire, which was sold to developers Tong Eng Group and Roxy-Pacific Holdings as well as investment company Kim Seng Holdings for $98.9 million, reflecting a land rate of about $1,536 per square foot per plot ratio (psf ppr). Located precisely at 30 Farrer Road, the condominium is set for completion in July 2023. The smallest units available are 1-bedroom while the largest are 4-bedroom + guest types, although most of the selections are from the 2-bedroom + guest apartments.
Amenities Nearby
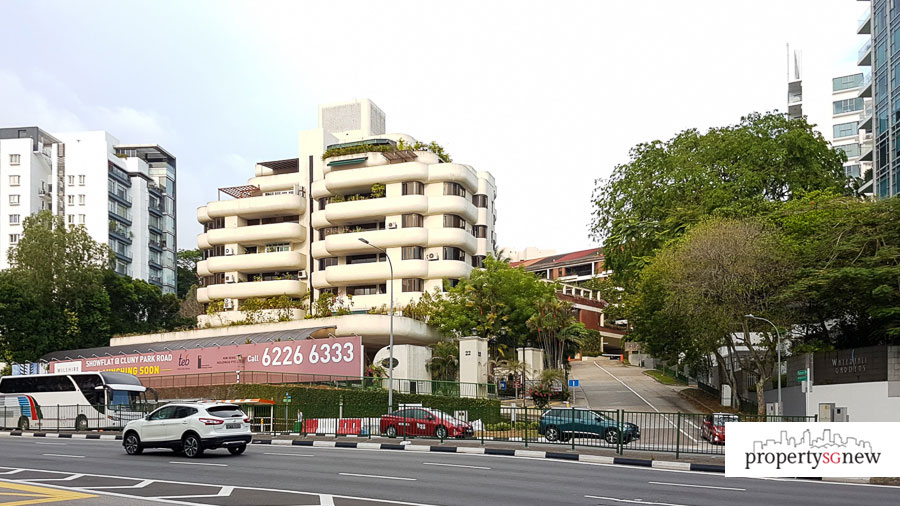
Site for Wilshire Residences. It used to house The Wilshire.
Amenities within walking distance are Farrer Road MRT station (9-min) along the Circle Line and hawker centre Empress Road Market and Food Centre (6-min), which has several well-known stalls including those that sell local favourites like wanton noodles, white beehoon, and rojak.
Further out, you can visit food enclaves Holland Village and Dempsey Hill, both of which are about a 3-min and 7-min drive respectively. Both areas feature a number of specialty grocers and supermarkets where you’ll be able to find fresh produce and other conveniences. Among the nearest malls are The Star Vista over at Buona Vista (5-min drive) and Tanglin Mall (4-min drive). Reaching Orchard Road takes just 9 mins by car.
Besides Farrer Road MRT, there are bus stops right in front of Wilshire Residences that ply areas like Bukit Merah, Harbourfront, Shenton Way, Clementi, Boon Lay, Woodlands, and Hougang among other places. Drivers are also well-connected to major expressways PIE and AYE, both of which take 6 mins to reach.
If you’re looking to rent out the unit to working expats, Wilshire Residences is a great choice because it is incredibly convenient to reach Singapore’s business centres from here. There are direct buses that reach CBD Shenton Way. The condominium is also two MRT stations away from Biopolis at Buona Vista and three stops away from One-North MRT, which is next to One-North Park and Fusionopolis. Farrer Road MRT is also 5 stops to the second CBD Jurong East.
Farrer Road MRT is also well-connected to the other MRT lines. It takes one stop (Botanic Gardens) to reach the Downtown Line, two stops (Buona Vista) to reach the East-West Line, and four stops (Bishan) to reach the North-South Line.
You might also consider attracting potential renters from families with school-going children. Nanyang Primary School is located within 1 km of Wilshire Residences and takes 14 mins by foot to reach. Other primary schools within 2 km include Queenstown Primary School (5-min drive), New Town Primary School (7-min drive), and Raffles Girls’ Primary School (8-min drive). For international students, the nearby international schools include Anglo-Chinese School International (15-min walk) and Invictus International School (5-min walk).
Architecture and Interiors
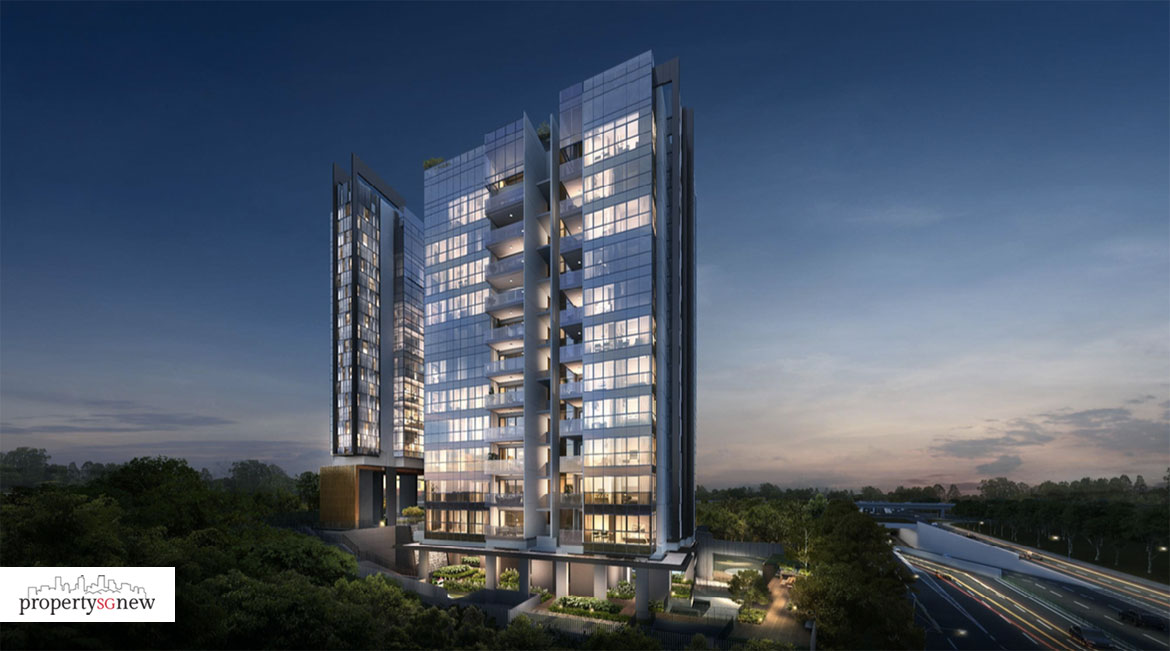
A lot of thought has been put into Wilshire Residences’ architecture and interior design, in part to alleviate the traffic noise from Farrer Road (the arterial road was hugely busy when we visited the site on a weekday afternoon). One instance is to build the two blocks further inside. A green noise buffer comprising various greenery will also surround the units. In the interiors, balconies facing the road will be equipped with an acoustic ceiling to help absorb traffic noise.
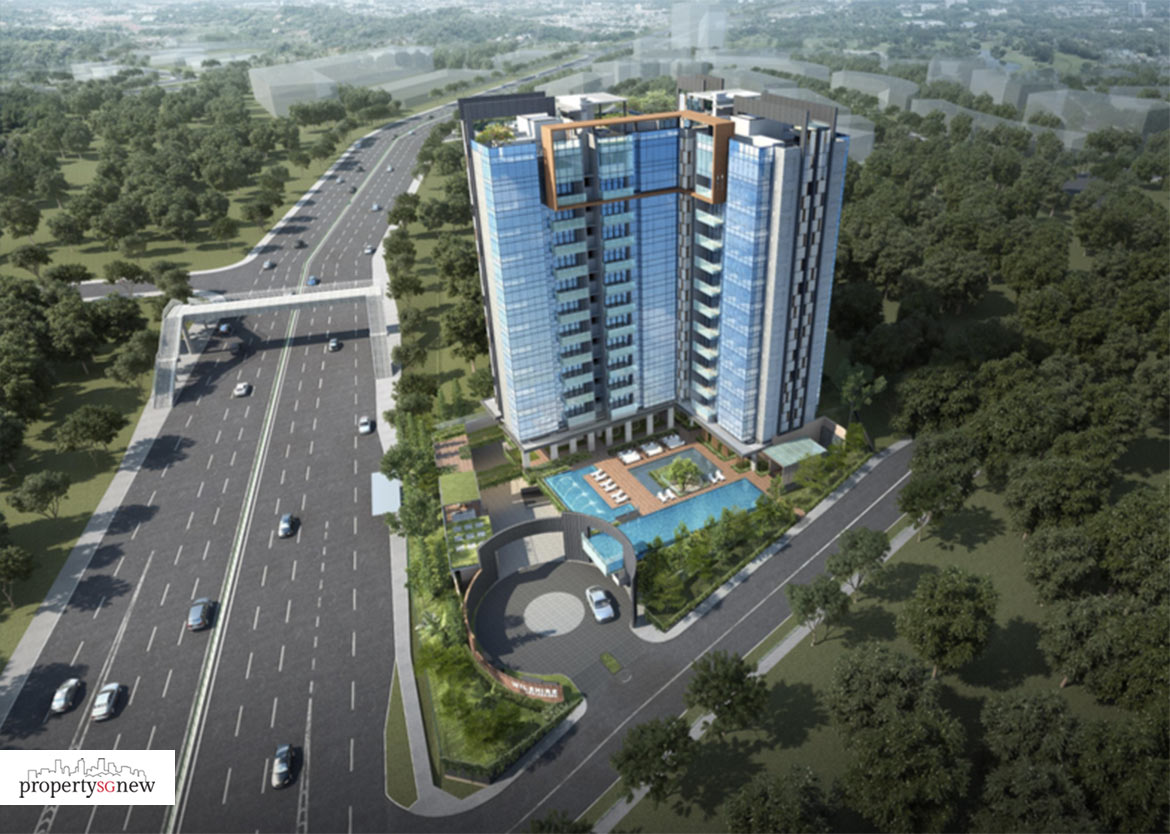
According to the developer, the site will feature a natural undulating landscape, where the 12-storey towers are built at higher slopes. The ground level features a large, double-volume space for the condominium’s facilities. Two-level basements were proposed for parking in order to elevate the ground level above the busy Farrer Road, bringing respite from the bustling traffic and helping to enhance the whole landscaped-deck experience.
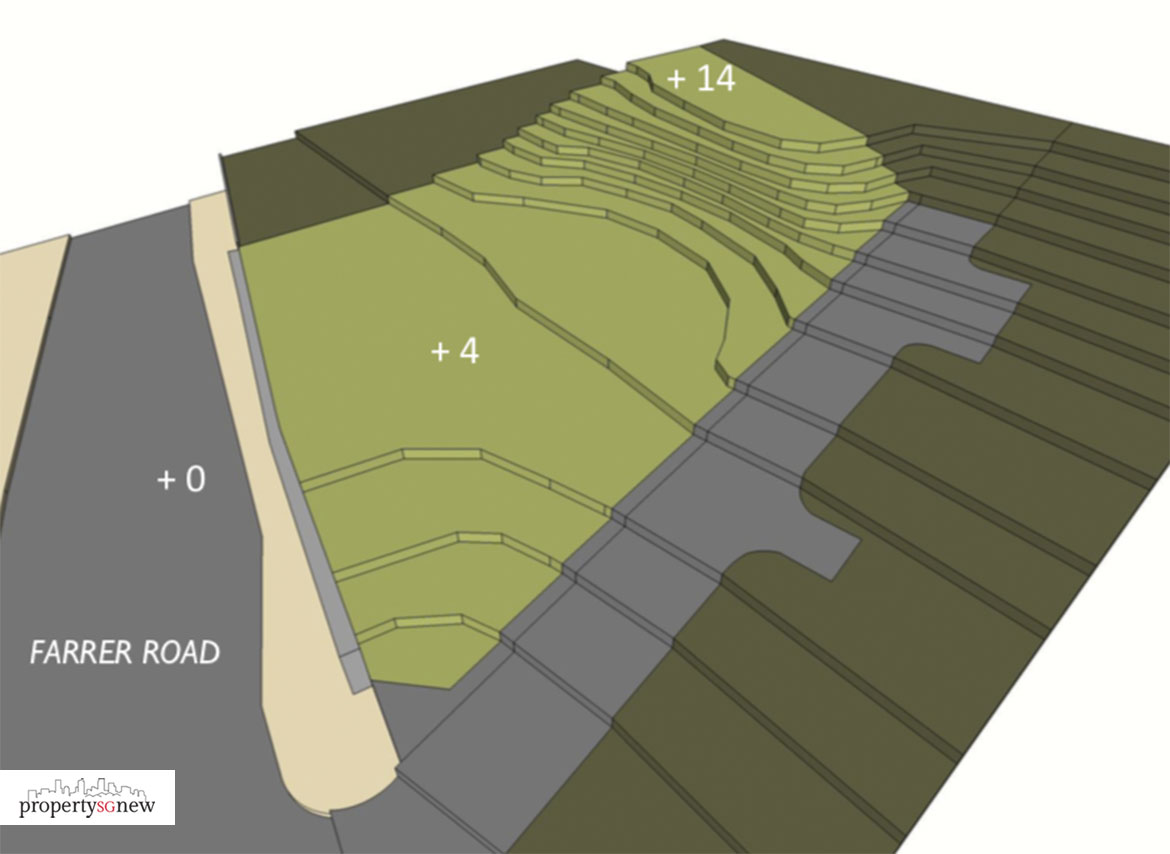
The towers are stacked on undulating terrain.
The buildings are mainly aligned such that the units face a North, South, or East orientation to avoid the afternoon sun. To further reduce the heat indoors, interior windows will also be installed with laminated solar control glass panels to serve as a heat barrier.
Apartments come with a variety of views. Eastern-facing units overlook the Botanic Gardens, the South-Eastern units overlook Dempsey Hill, the Western units have a view of Holland Village, while the North-facing units face the Victoria Park Good Class Bungalow Area (GCBA), which are low-rise. Bedrooms are installed with full-height curtain-wall glass to maximise daylight and to capture the surrounding views.
Facilities
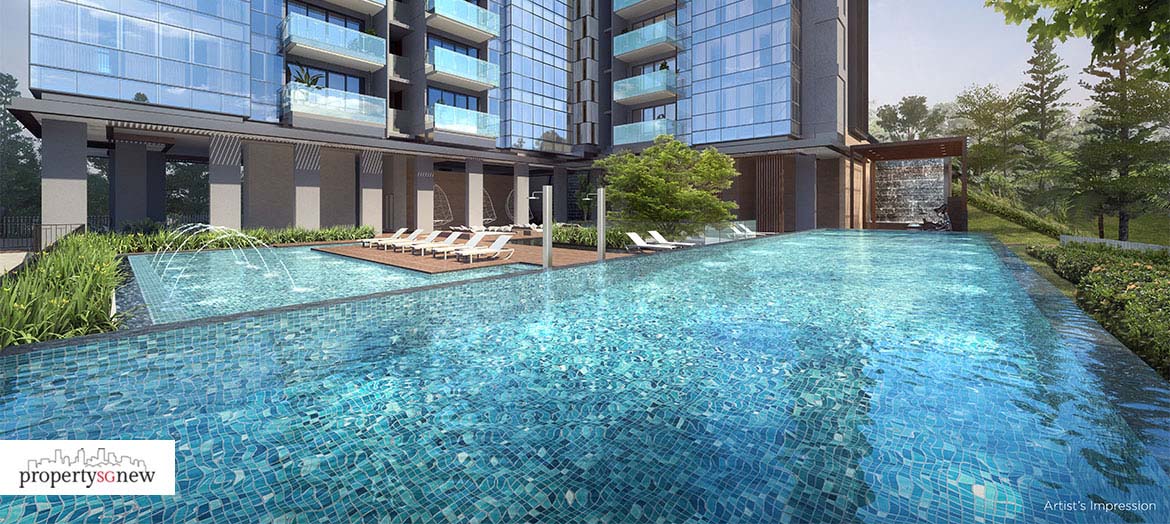
There will be a lap pool and a family pool in Wilshire Residences.
There will be two swimming pools located on the first floor of Wilshire Residences, one of which is a 25-metre lap pool and another is a 12.5-metre family pool. Surrounding the pools is a sun deck featuring cushioned-filled sunbeds. Nestled next to a waterfall sensory spa is an outdoor fitness lounge. Here, you’ll push those muscles and work on those abs in a tranquil and relaxing environment.
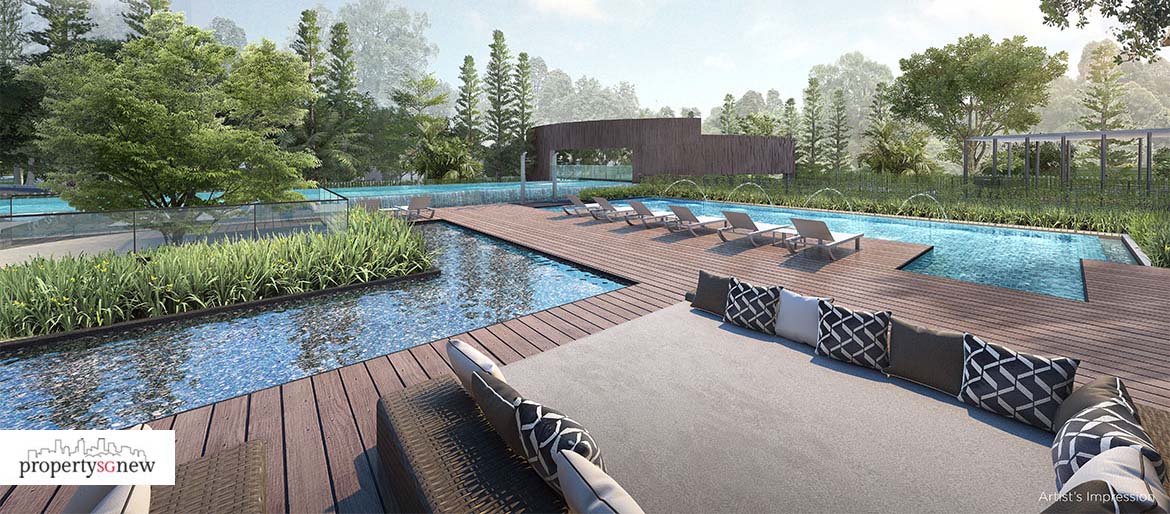
The sundeck.
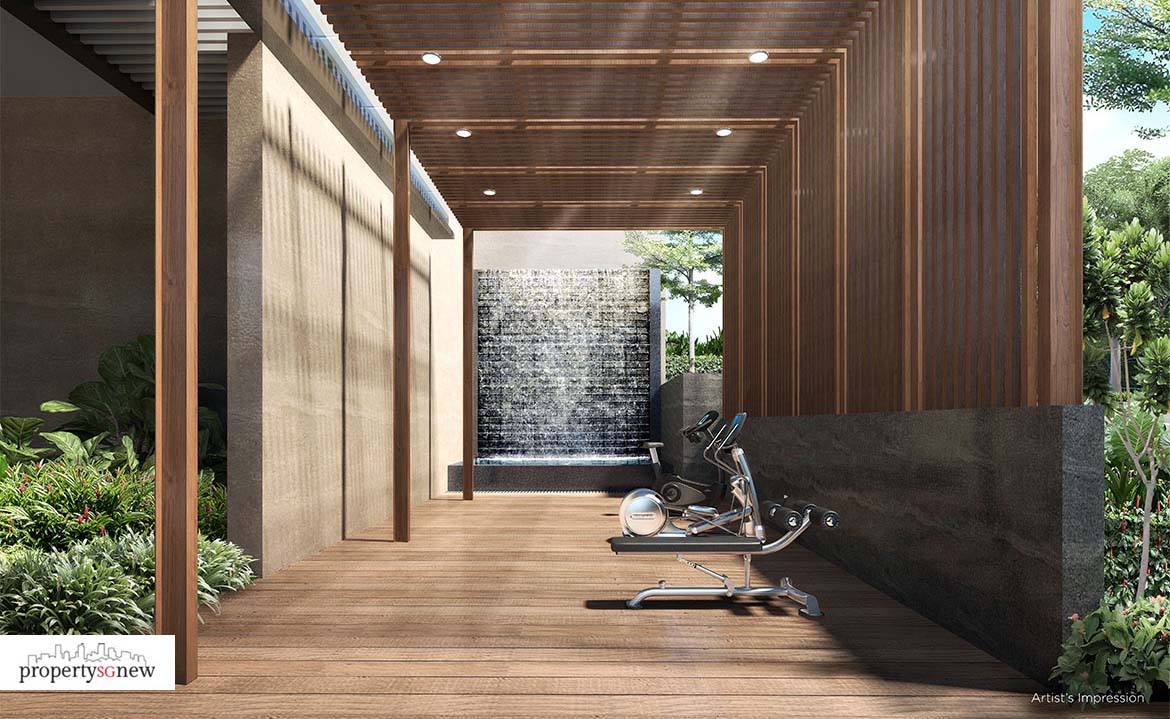
The outdoor fitness lounge is located next to the waterfall sensory spa.
The developer’s emphasis on creating a tranquil environment means there are plenty of opportunities to relax and unwind within the site. You can feel the breeze at the Hammock on the Woods, take in the sights and sounds of nature through dedicated pathways and zones like the Flower Sanctuary, Forest Walk, and the Experiential Lawn, and absorb the view of the cityscape and verdant greenery at the rooftop viewing lounge.
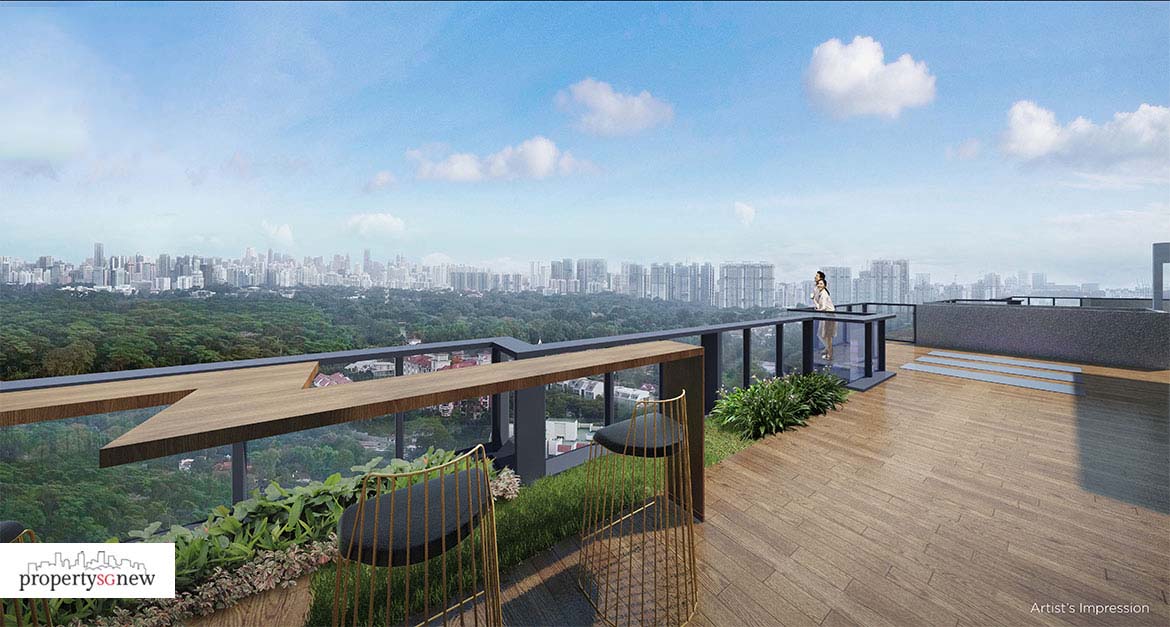
Take in the view of the cityscape and the verdant greenery at the rooftop viewing lounge.
For social butterflies, you can host all sorts of gatherings at the Banquet Lawn or the BBQ Pavilion. Keep the kids entertained at the roof terrace’s Maze Garden and Chess Corner, featuring life-sized chess pieces.
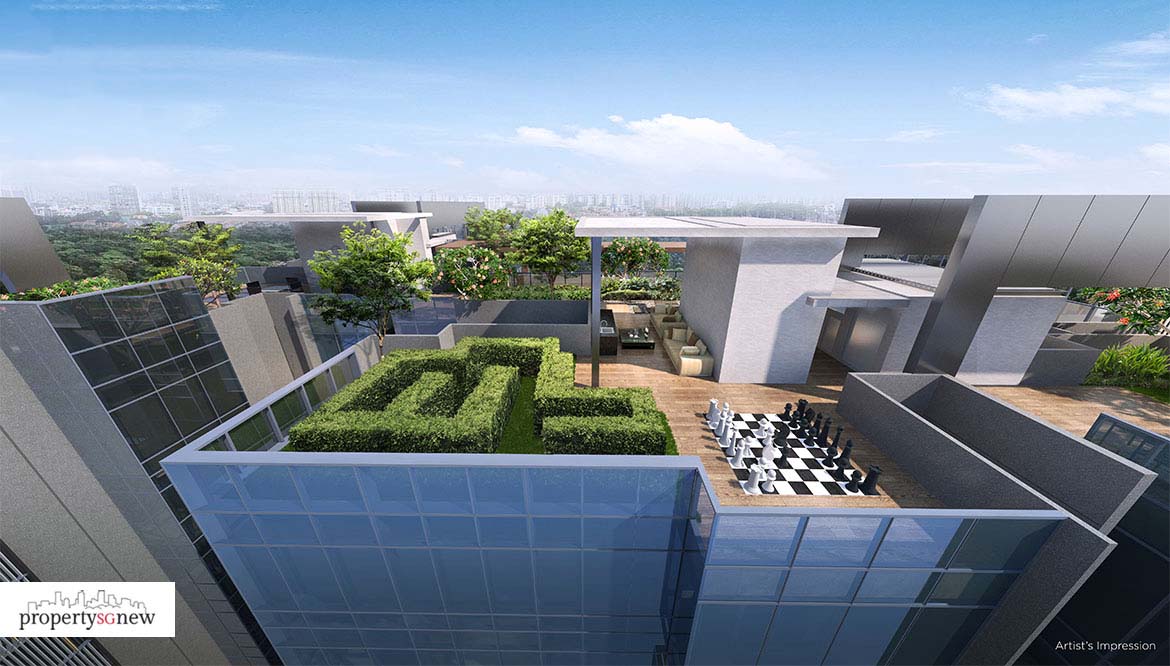
Kids will enjoy the Maze and the Chess Corner at the roof terrace.
Unit Layouts and Indicative Pricing
The 85 units range from 1-bedroom to 4-bedroom + guest types. Here’s a breakdown of the units and their indicative prices:
| Unit Type | No. of Bedrooms | Stack | Area (sqft) | No. of Units | Indicative Pricing |
|---|---|---|---|---|---|
| A | 1 Bedroom | 04 | 463 | 10 | From $1.2m |
| B | 2 Bedroom | 07 | 646 | 10 | From $1.65m |
| B1-G | 2 Bedroom + Guest | 06 | 732 | 10 | From $1.9m to $2.15m |
| B2-G | 2 Bedroom + Guest | 05 | 743 | 10 | |
| B3-G | 2 Bedroom + Guest | 03 | 753 | 10 | |
| B4-G | 2 Bedroom + Guest | 02 | 764 | 10 | |
| C | 3 Bedroom | 08 | 840 | 9 | From $2.19m |
| C1 | 3 Bedroom | #02-08 | 861 | 1 | |
| D-G | 4 Bedroom + Guest | 01 | 1,270 | 7 | From $3.4m |
| A (PH) | 1 Bedroom (penthouse) | 04 | 603 | 1 | Price upon enquiry |
| B (PH) | 2 Bedroom (penthouse) | 07 | 797 | 1 | |
| B1-G (PH) | 2 Bedroom + Guest (penthouse) | 06 | 861 | 1 | |
| B2-G (PH) | 2 Bedroom + Guest (penthouse) | 05 | 893 | 1 | |
| B3-G (PH) | 2 Bedroom + Guest (penthouse) | 03 | 904 | 1 | |
| B4-G (PH) | 2 Bedroom + Guest (penthouse) | 02 | 915 | 1 | |
| C (PH) | 3 Bedroom (penthouse) | 08 | 990 | 1 | |
| D-G (PH) | 4 Bedroom + Guest (penthouse) | 01 | 1,485 | 1 |
Unit orientation on the site:
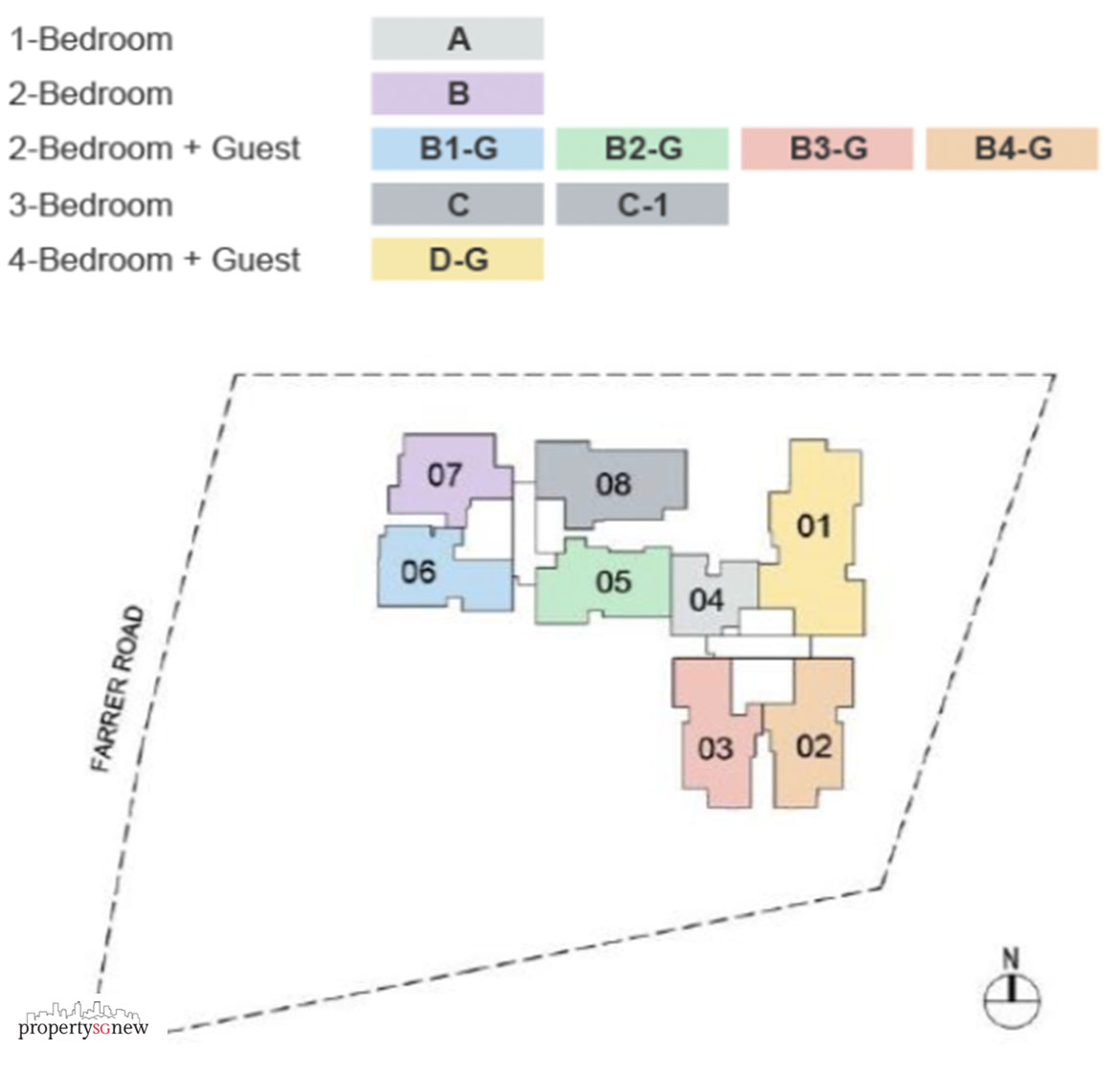
As you can see above, B1-G, B2-G, and B3-G (all of which are 2-bedroom + guest) units will face the swimming pool, while B4-G (2-bedroom + guest) and D-G (4-bedroom + guest) units will face the East, towards Botanic Gardens. For the latter units, apartments on the higher floor will receive unblocked views as they are facing a condominium (Sutton Place) that is only 7 storeys high.
All units have the living and dining areas side by side in an open-plan configuration. The living, dining, and balcony zones feature a double volume space at 5.65m, while the penthouse units come with a double volume area throughout the whole unit. Units are also equipped with an IoT Smart Gateway system, allowing you to control the air-conditioning, doorbell and camera, smoke detector, and the IP camera from a mobile app.
Kitchens in all the units except for 1-bedroom apartments are closed concept and they are equipped with fixtures and appliances from premium brands like De Dietrich and Miele. The luxury doesn’t end here as all the master bedrooms are also designed big enough to fit in a king-sized bed. Communal areas are decked out in elegant marble flooring, while the bedrooms are covered in timber.
Here are some layouts from Wilshire Residences:
1-Bedroom: Type A (463 sqft)
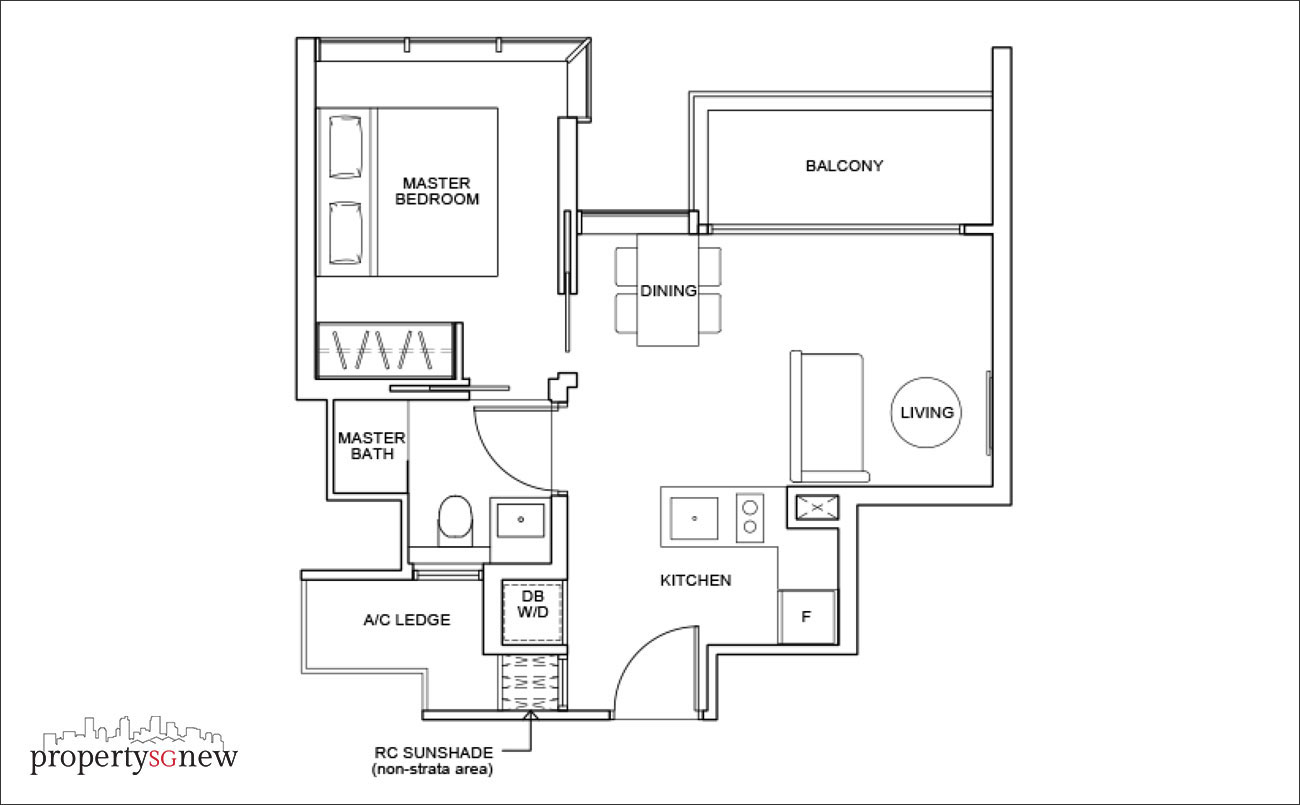
The smallest units available, the 1-Bedroom apartments are the only ones with an open kitchen concept in order to increase the sense of space. The master bedroom and the master en-suite come with sliding door access to minimise the door clearance area.
2-Bedroom: Type B (646 sqft)
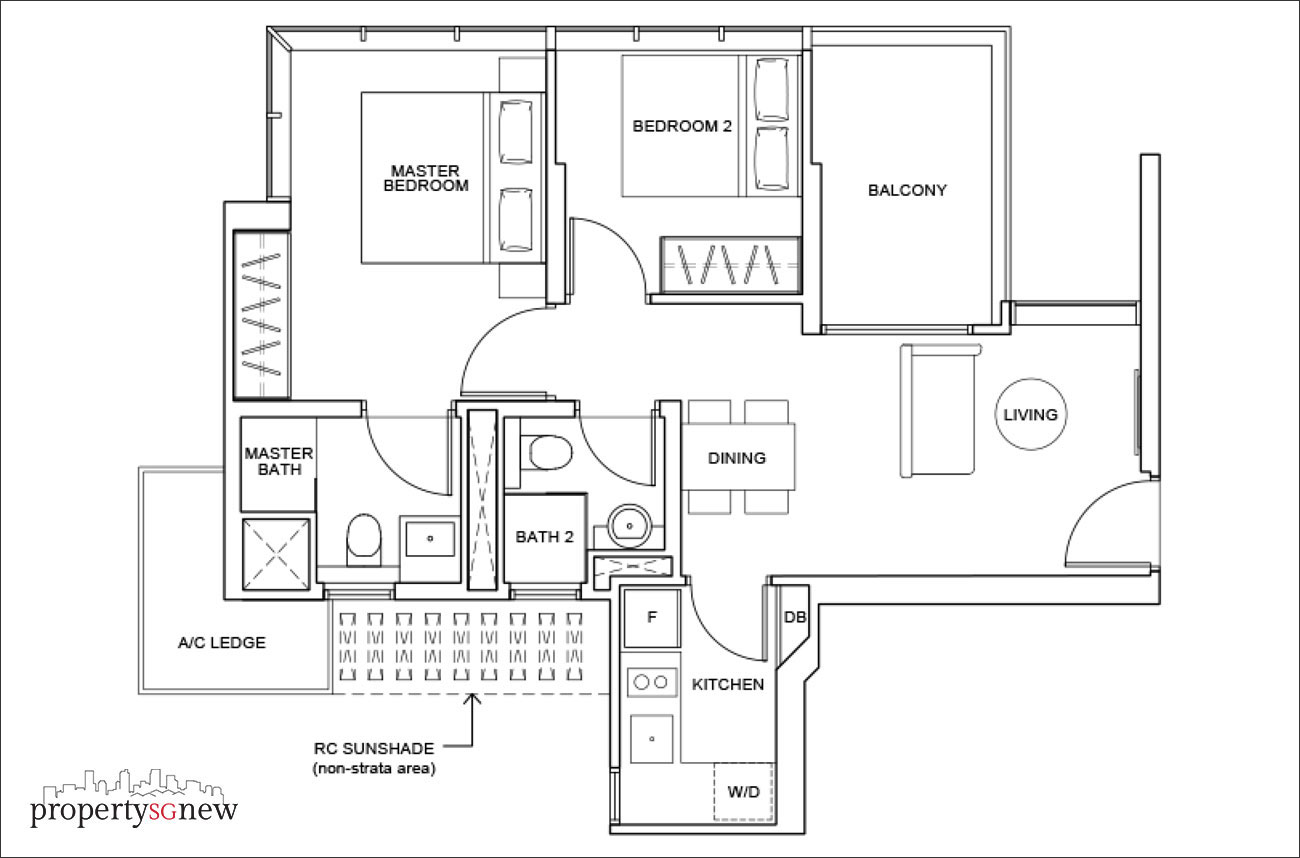
The 2-bedroom apartments come with an L-shaped kitchen and a generous balcony size that is located next to the living room. The master bedroom is equipped with a recessed wardrobe for a seamless appearance.
2-Bedroom + Guest: Type B2-G (743 sqft) and B4-G (764 sqft)
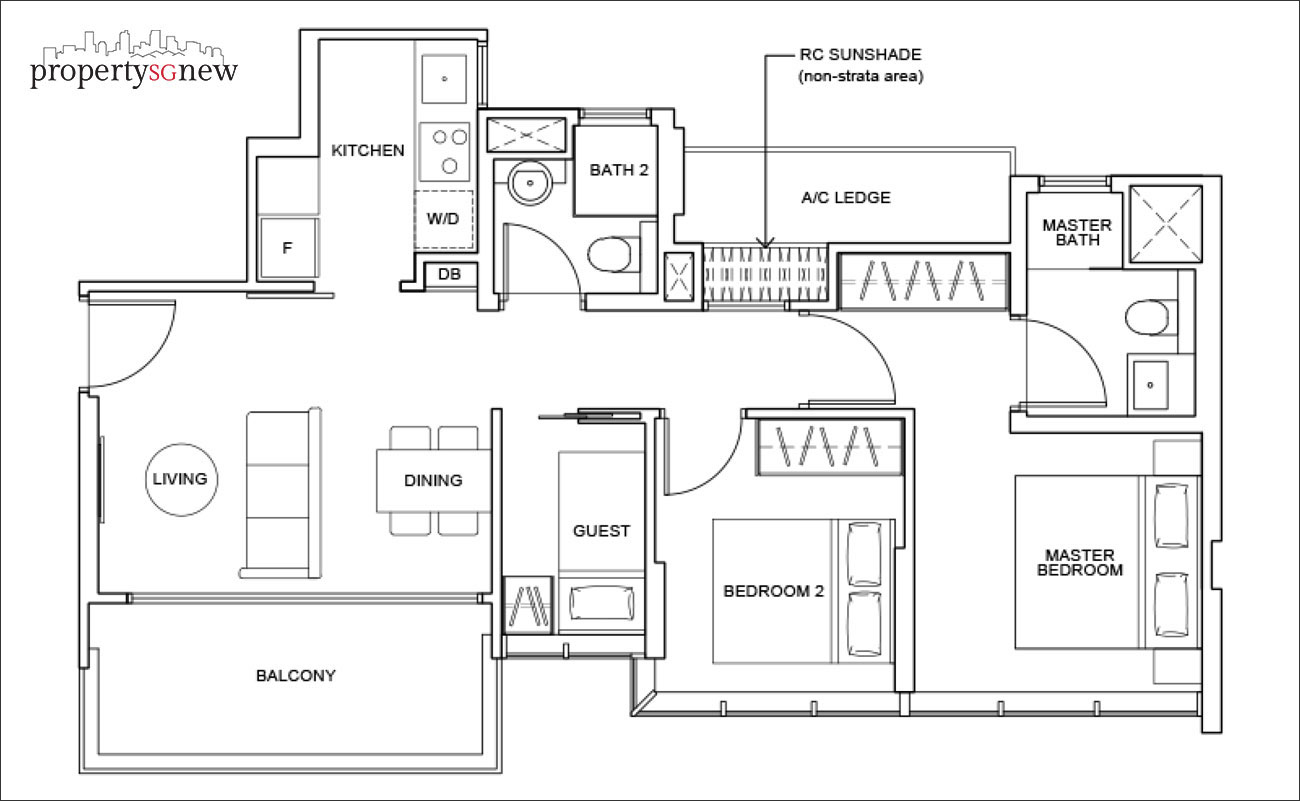
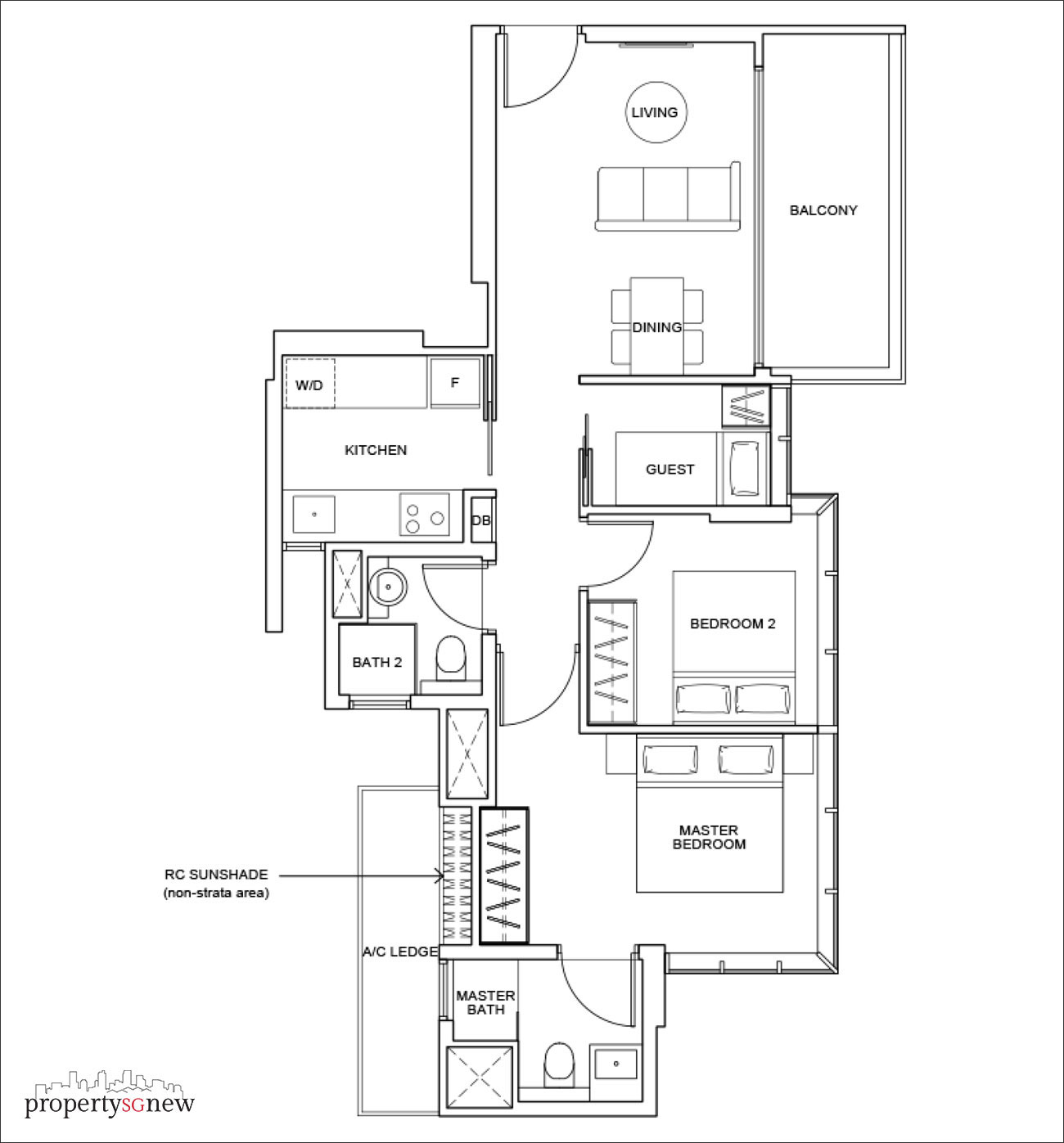
There are several layouts for the 2-Bedroom + Guest units, although we like B2-G for its master bedroom’s wardrobe, which is located at a little nook so it feels somewhat exclusive like a walk-in wardrobe, and B4-G for its full-fledged galley kitchen perfect for frequent cooks.
3-Bedroom: Type C1 (861 sqft)
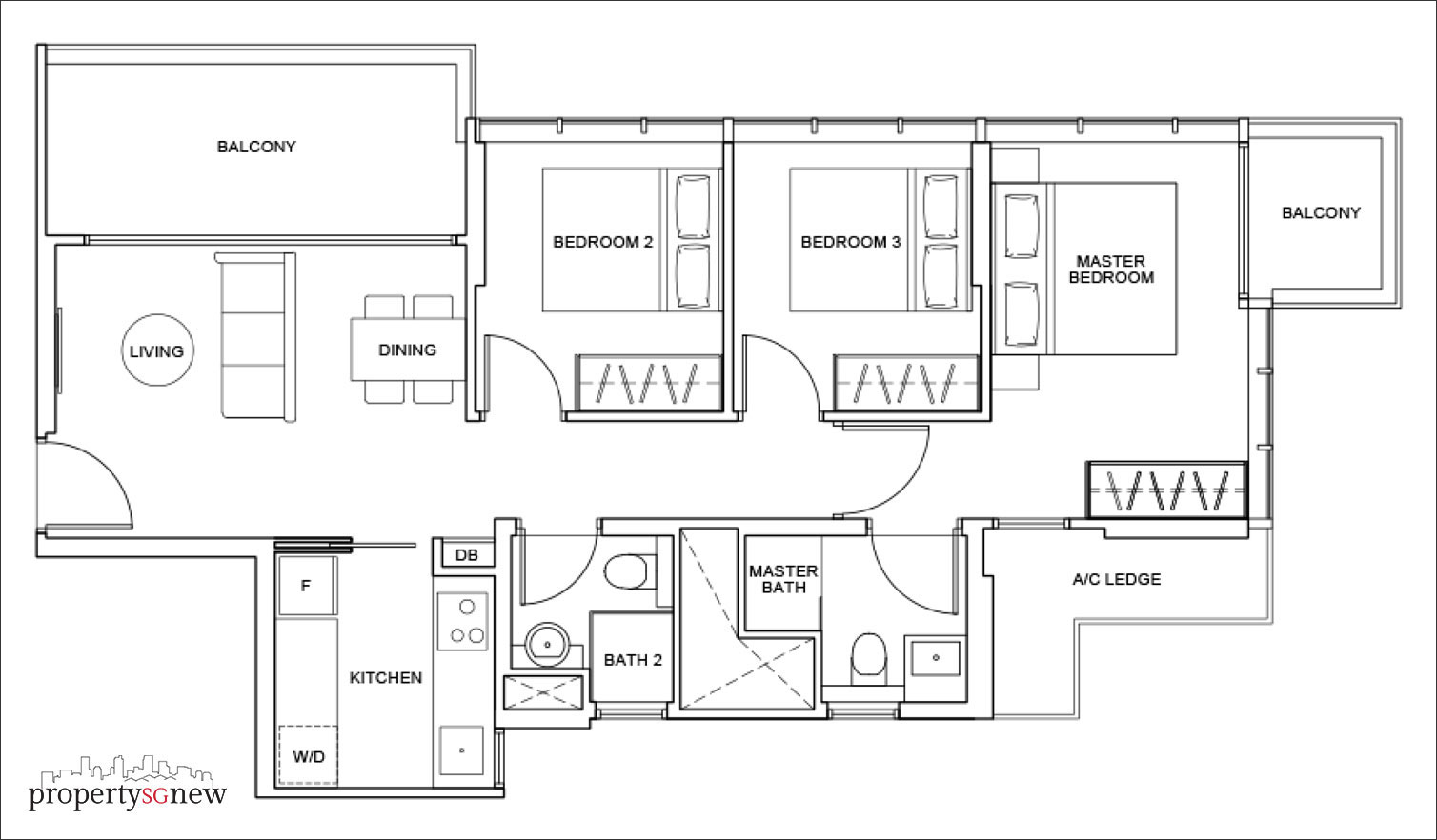
There’s only one unit with this 3-Bedroom layout, which makes it ultra exclusive. What’s different about Type C1 is its extra balcony in the master bedroom. Other 3-Bedroom apartments are given windows instead.
4-Bedroom + Guest: Type D-G (1,270 sqft)
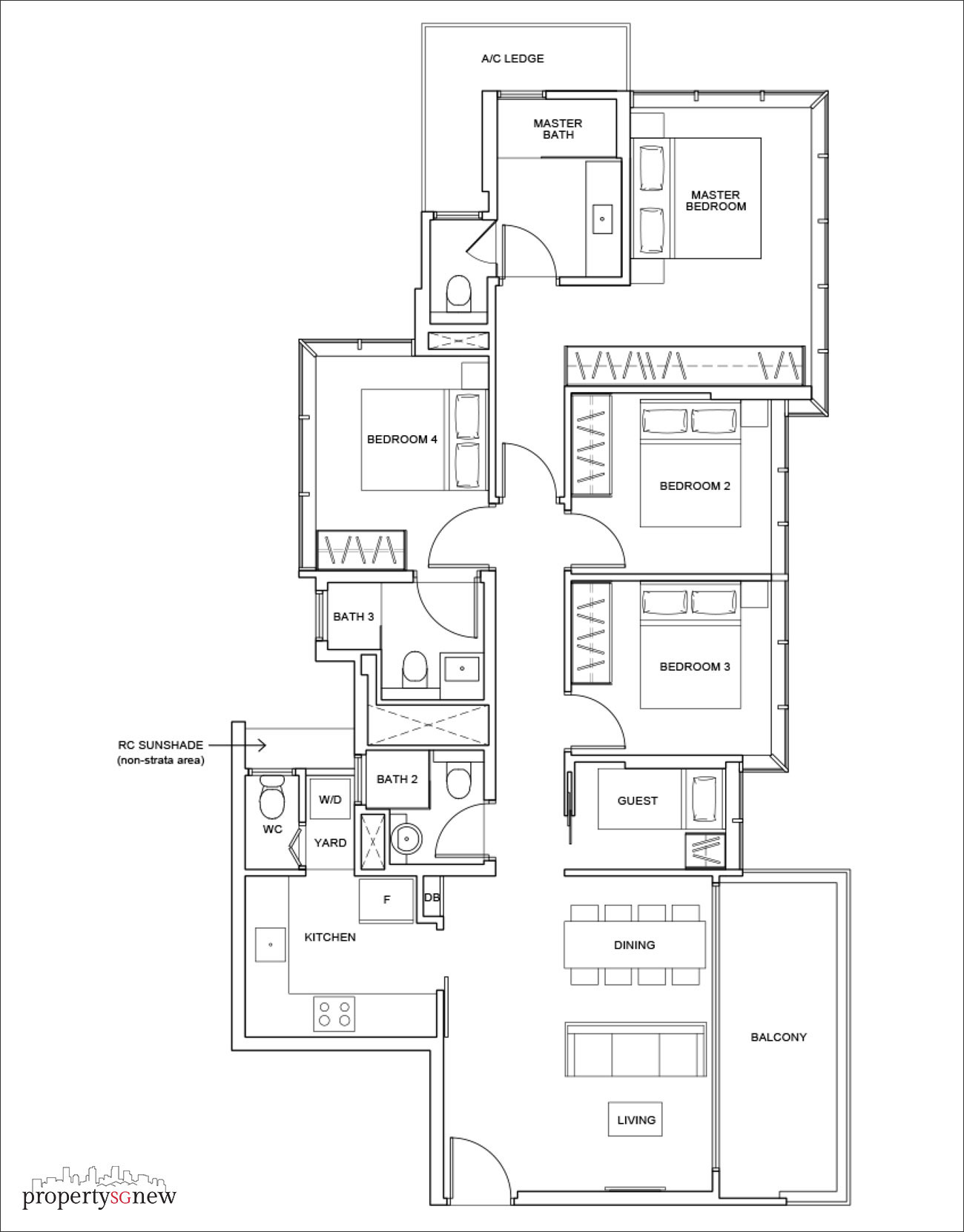
The 4-Bedroom + Guest units are the largest of the lot. They feature a generous wall-to-wall wardrobe in the master bedroom, a large en-suite that can fit a bathtub and a his-and-her sink, and a large L-shaped kitchen with small yard space for your laundry needs.
Final Thoughts
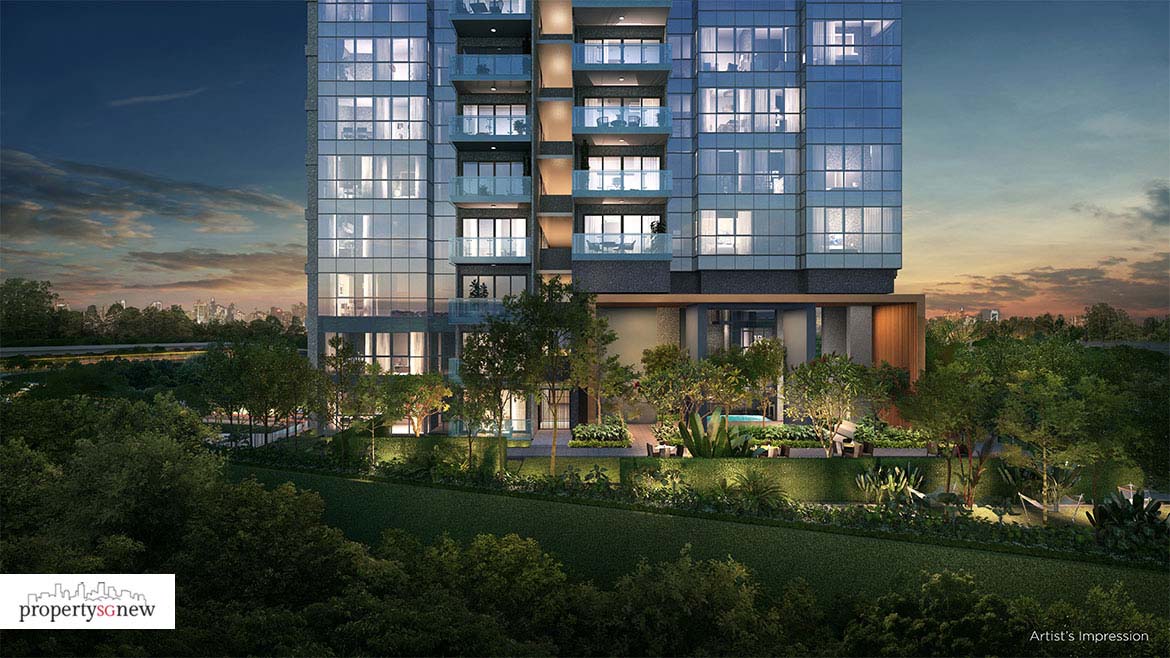
Prices for Wilshire Residences have yet to be released, so we can’t comment on that as of yet. But from what we’ve seen, this freehold condo promises to be a worthy buy thanks to its prime location next to Botanic Gardens and Holland Village.
Pricing update: Prices for Wilshire Residences are at an average of about $2,680 psf.
Potential renters will most likely fall in the expat community as the area is known to be popular among expats, although we cannot completely dismiss local renters who will be keen to be located close to popular primary schools in the area.
If you’re buying to stay, it is hugely convenient in terms of transport options. While there aren’t many amenities within walking distance, most amenities are a super short driving distance away so this shouldn’t be a huge problem.
For more information on Wilshire Residences, get in touch with us.
Click here for the latest updates on prices and units available.
Available Units
| TYPE | Available Unit | PRICE STARTING |
|---|---|---|
| 2 Bedroom Type B 646 sqft | 8 | S$1,582,700 |
| 2 Bedroom + Guest Type B1-G 732 sqft | 4 | S$1,793,400 |
| 2 Bedroom + Guest Type B2-G 743 sqft | 9 | S$1,942,000 |
| 2 Bedroom + Guest Type B3-G 753 sqft | 10 | S$1,968,000 |
| 2 Bedroom + Guest Type B4-G 797 sqft | 7 | S$2,106,000 |
| 2 Bedroom + Guest Penthouse Type B3-G(PH) 904 sqft | 1 | S$2,155,000 |
| 3 Bedroom Type C 840 sqft | 5 | S$2,152,000 |
| 3 Bedroom Type C1 861 sqft | 1 | S$2,223,000 |
| 4 Bedroom + Guest Type D-G 1,270 sqft | 5 | S$3,372,000 |



