Located in the prestigious district 11 within the CCR, freehold condominium Fyve Derbyshire leaves no doubt to anyone about its prestige. Adding to its exclusivity is the fact that it has only 71 units with only 4 units on each floor, all set within an iconic, contemporary structure that rises 19 storeys high and is surrounded by verdant greenery. But despite its prime address, Fyve Derbyshire isn’t secluded. It comes with easy access to amenities like malls and eateries, schools as well as healthcare facilities.
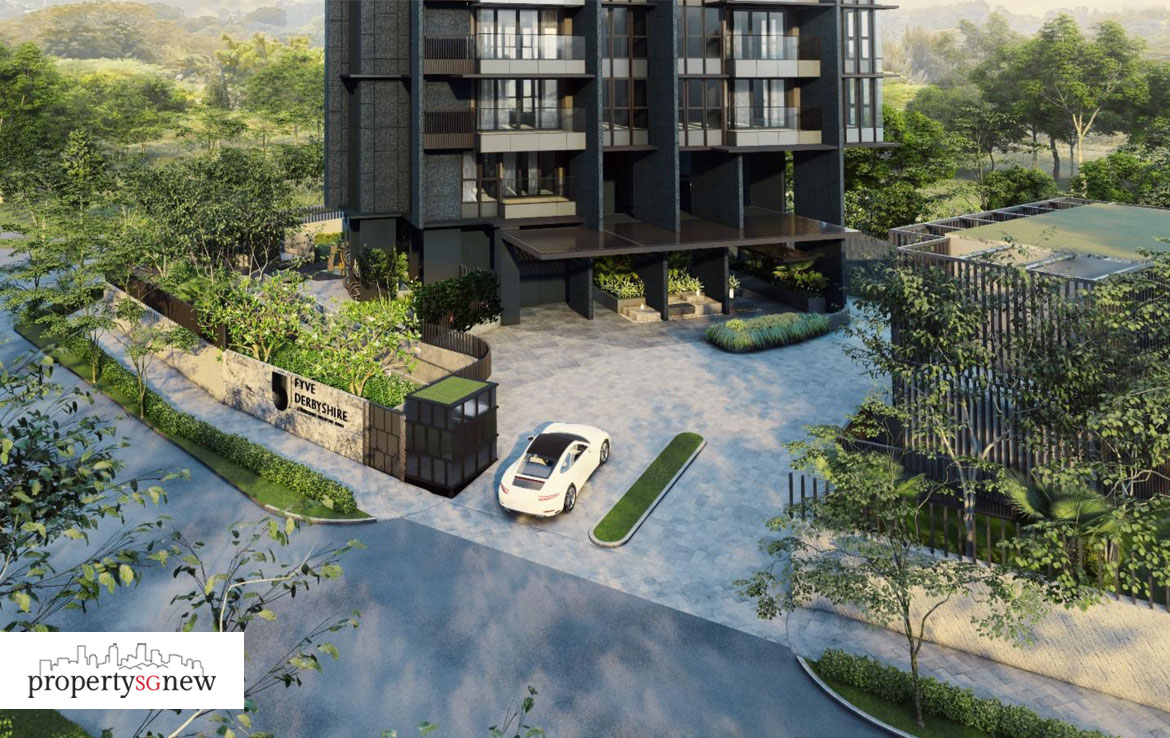
Artist impression of Fyve Derbyshire’s entrance.
The development is developed by Roxy-Pacific Holdings, who recently also launched RV Altitude in River Valley (we wrote about it here) back in January this year. Fyve Derbyshire came about as a result of a $73.88-million collective sale for Derby Court, a 20-unit condominium comprising just 18 apartments and two penthouses. Its expected completion date is in November 2022.
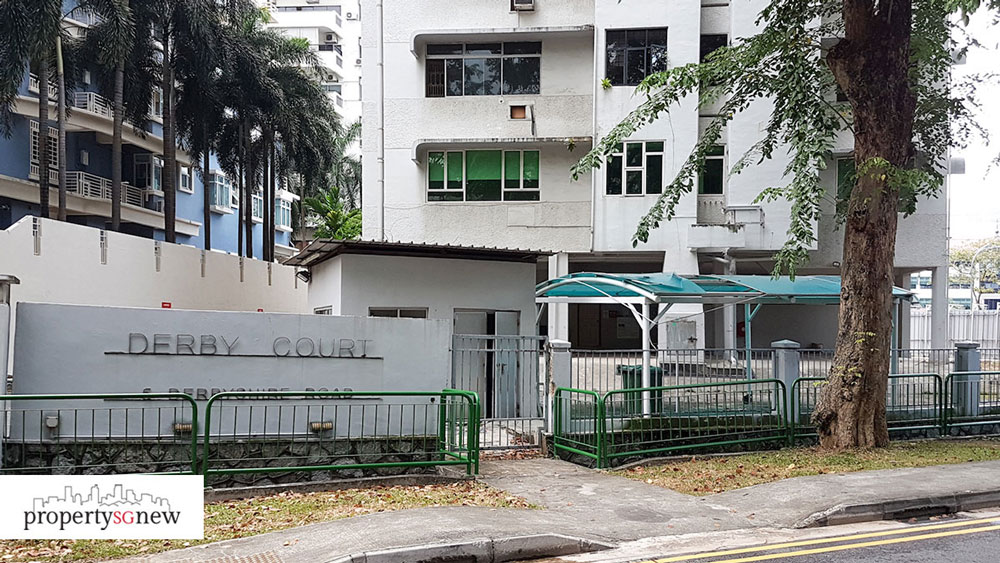
The site for Fyve Derbyshire is at the former Derby Court.
Surroundings
Set in a quiet bend along Derbyshire Road, Fyve Derbyshire is surrounded by other high-rise condominiums so the area feels exclusive. It is flanked by Adria (22 storeys) to the east, 6 Derbyshire (30 storeys) to the south, and Lion Towers (14 storeys) and Derbyshire Heights (12 storeys) to the west.
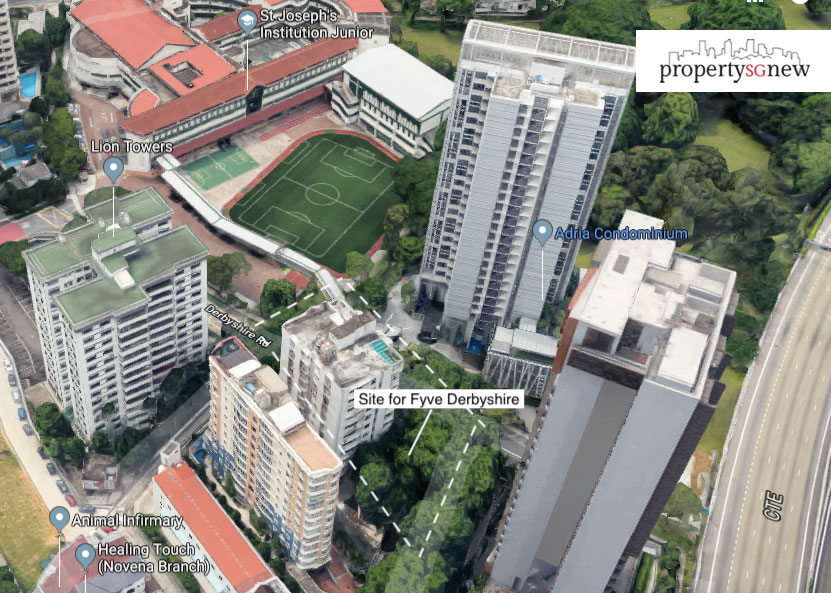
Aerial view of Fyve Derbyshire, courtesy of Google. Surrounded by other condominiums, the site feels very exclusive.
During our site visit on a weekday evening, we found the area to be very private and tranquil. However, we believe some traffic noise is to be expected during school pickup and drop-off hours as St Joseph’s Institution (Junior) is located just across the road. Also, expect higher traffic during Sunday mornings with the church (The Church in Singapore) located nearby.
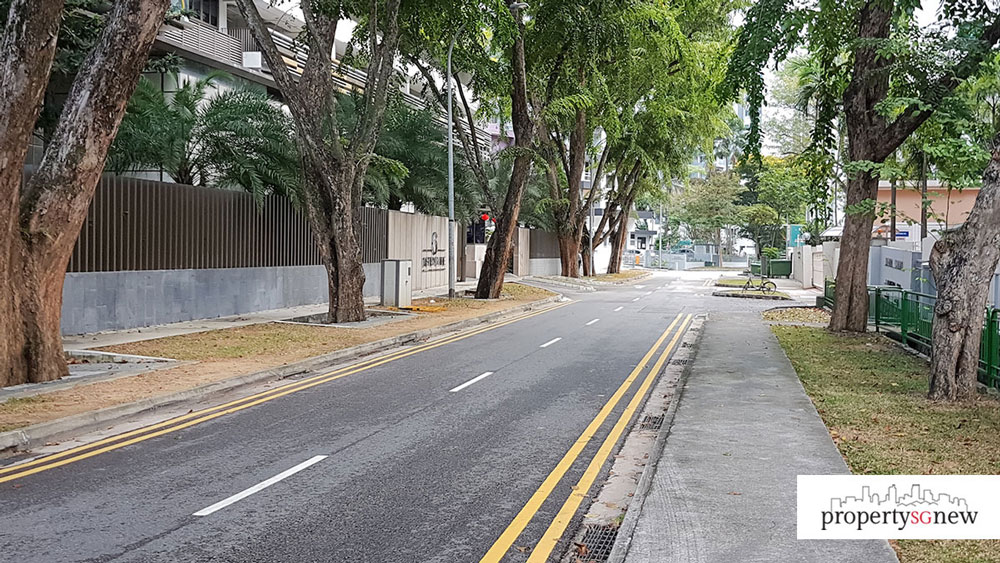
Along Derbyshire Road. We didn’t see much traffic along the road during our site visit.
Whilst the condominium is located close to the CTE, it is thankfully buffered by the sprawling 6 Derbyshire so you can’t hear the traffic noise from the expressways.
Novena is popular amongst expats because of its proximity to Orchard Road, Singapore’s main shopping district. So there’s rental potential there. And with the great number of offices clustered around Novena, you will most likely have a stable pool of renters to rent out to.
World-class healthcare facilities: Several healthcare facilities such as Tan Tock Seng Hospital and Mount Elizabeth Hospital are also located nearby. There’s also a healthcare masterplan (‘Health City Novena’) in the pipeline, which will make Novena the largest integrated healthcare complex in Singapore come 2030, increasing the healthcare facilities in the area by 150 percent.
Spanning 17 hectares, Health City Novena will link up Tan Tock Seng Hospital with the medical school and all public and volunteer healthcare facilities, including an ambulatory centre catering for daycare and outpatient facilities as well as an intermediate care hub that will address different needs for intermediate care with features like a rehabilitative therapy gym. So what does this mean for buyers of Fyve Derbyshire? Renters who are looking to be located close to world-class healthcare facilities, whether due to a need for long-term medical care or otherwise, will find the Fyve Derbyshire’s location particularly attractive.
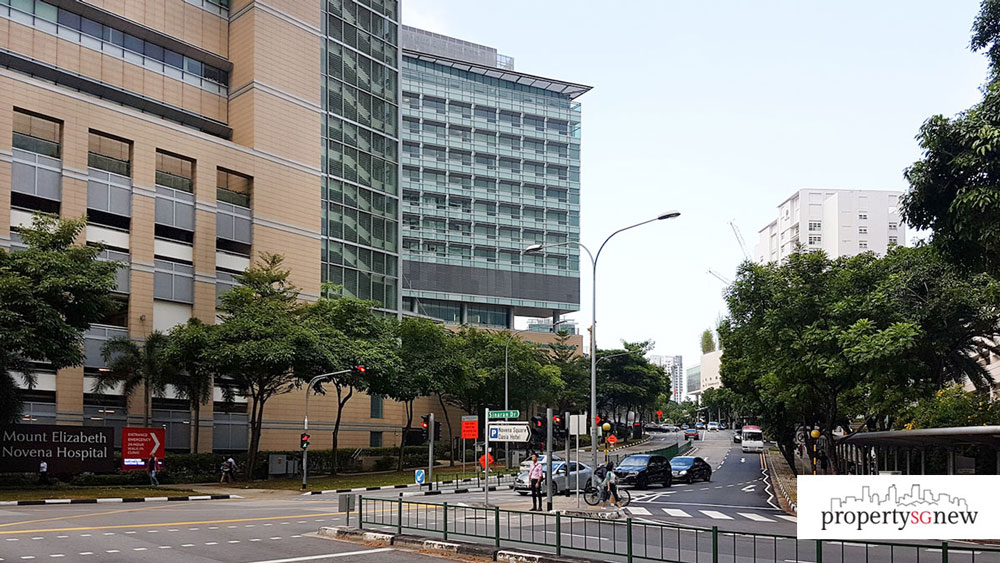
Come 2030, Novena will be home to Singapore’s largest integrated health complex.
Nearby Amenities
Transport: The nearest MRT station Novena is a 7-min walking distance from the condo. Situated on the North-South Line, it is one stop away from Newton MRT, an interchange which also links up to the Downtown Line, connecting residents to the CBD area in just 6-7 stops.
There are bus stops along Thomson Road, which you can take to areas such as Clementi, Bukit Merah, Geylang, Raffles Boulevard, Whampoa, Yishun, Bishan, Toa Payoh, Ang Mo Kio and Sembawang. Along Moulmein Road, buses there can take you to areas like Pasir Ris, Bayfront Ave, Whampoa Road and Harbourfront.
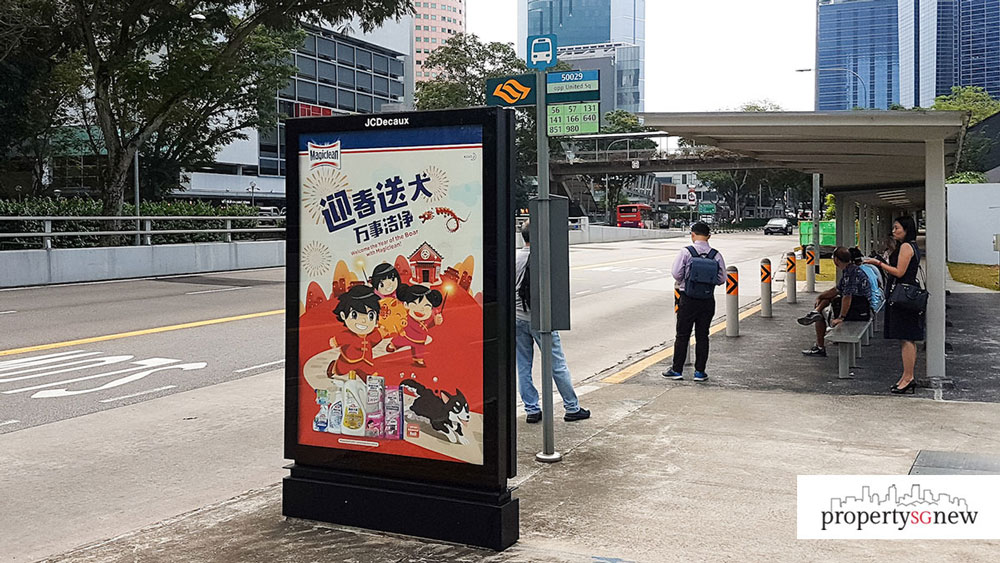
Besides being located close to Novena MRT station, Fyve Derbyshire also has several bus stops just outside of it along Thomson Road and Moulmein Road that take residents to places such as the CBD area.
The CTE is located just next to the condo and driving to the CTE or PIE will only take less than 10 minutes.
Shopping, food and supermarkets: There is plenty of retail and dining options within shopping malls United Square, Velocity and Square 2, the trio of malls in Novena, all of which are within walking distance and shouldn’t take you more than 10 minutes.
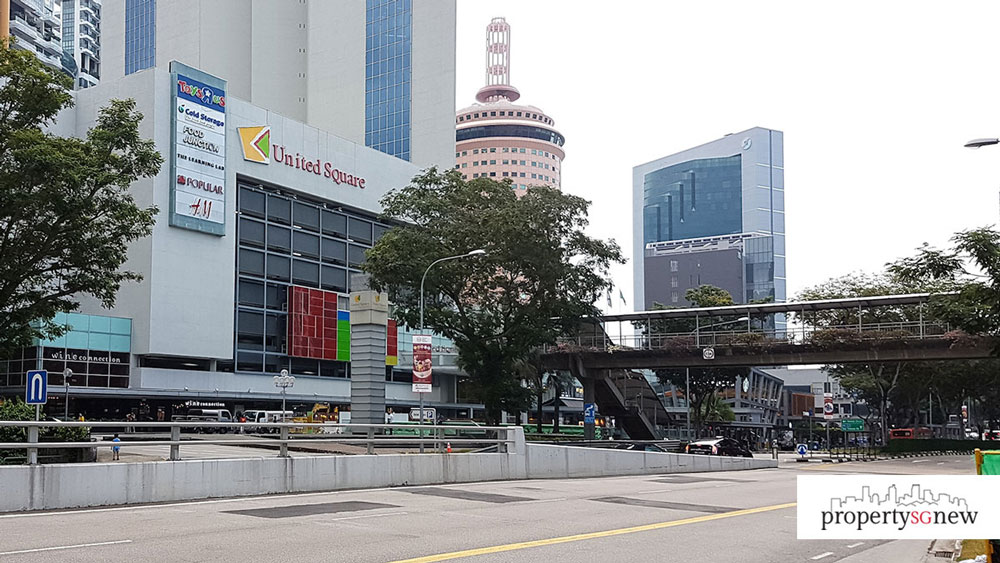
Fyve Derbyshire is located a short walking distance to the trio of malls in Novena, the nearest of which is United Square.
For affordable hawker fare, there’s Pek Kio Hawker Centre (9-min walk), Newton Food Centre (16-min walk) and Whampoa Drive Makan Place (6-min drive). For midnight fare, try the eateries along Balestier Road, which will take you approximately 4 minutes by car.
Grocery shopping can take place in the Cold Storage supermarkets within United Square and Velocity. There are also Fairprice supermarkets in Square 2 as well as the neighbourhood centre adjacent to Pek Kio Hawker Centre.
Schools: There are a few primary schools located within 1km of the condo. Right across the road from Fyve Derbyshire is St Joseph’s Institution (Junior). Farrer Park Primary School and Anglo-Chinese School (Junior) are a 13-min and 17-min walk away respectively.
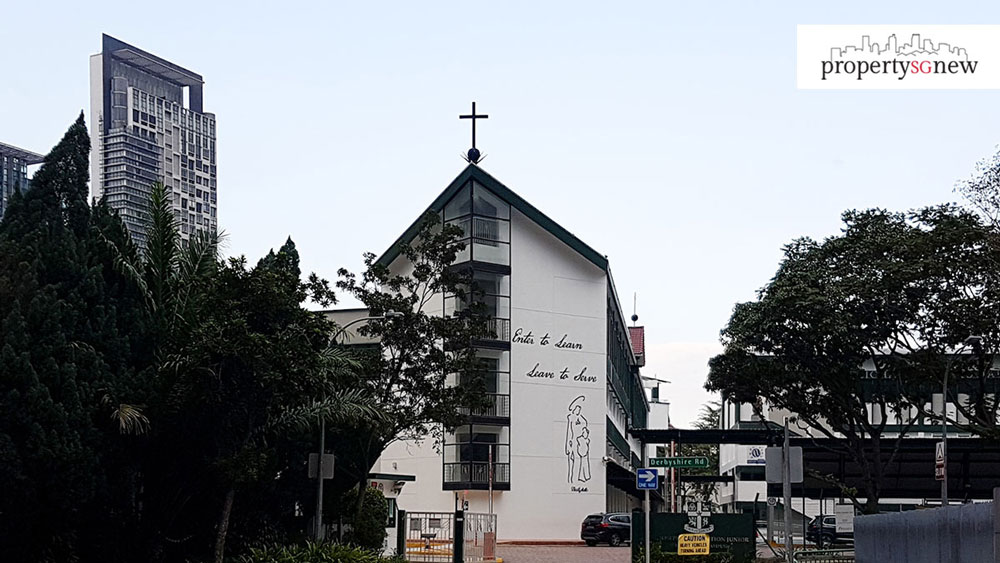
St Joseph’s Institution is located right across the road from Fyve Derbyshire.
The nearest international schools, Chatsworth International School (Orchard) and ISS International School (Elementary and Middle School Campus), are an approximately 6-min drive away.
Unit Types
Buyers can choose from five types of units among the 71 apartments at Fyve Derbyshire, ranging from 2- to 3-bedroom units. Each floor only comprises four apartments, with each unit featuring a balcony overlooking the surrounding cityscape.
Units were designed to have a North-South orientation, which means you can expect cool, breezy interiors. Inside, communal areas are all decked in high-honed marble with timber skirting.
Type A1
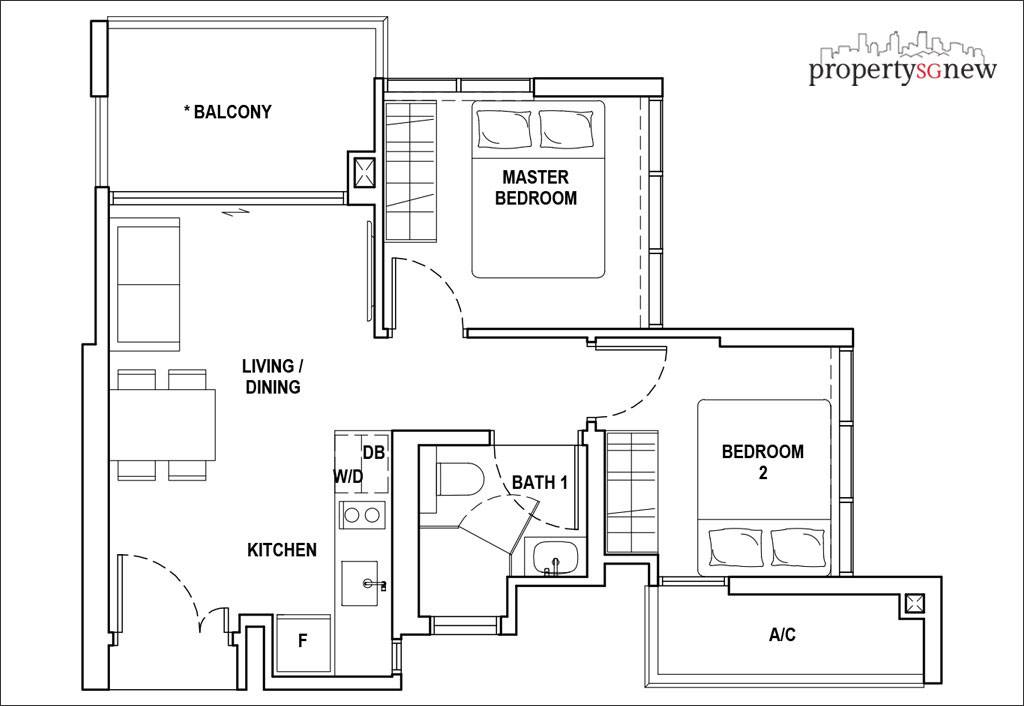
2-Bedroom
Size: 560 sqft
The communal areas in this type are arranged in a linear fashion. The kitchen counter is set in a long, unbroken line against the wall so you have plenty of uninterrupted countertop space for food prep. Great for cooking aficionados. Do note that there’s only one unit available for this type.
Type A2
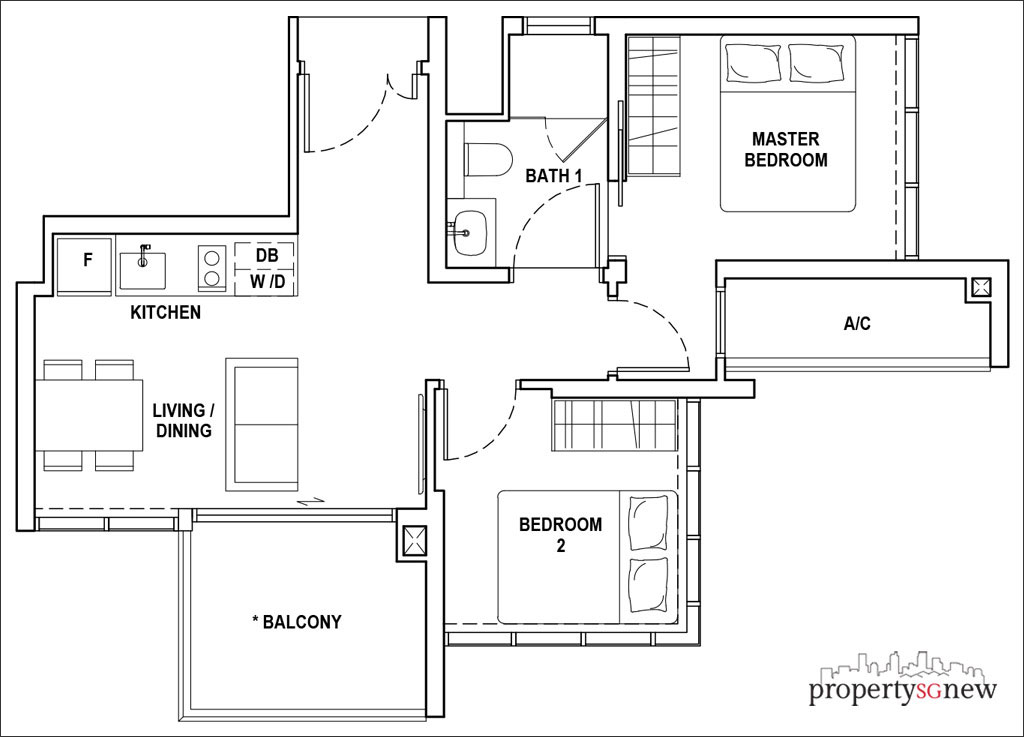
2-bedroom
Size: 592 sqft
In this layout, the master bedroom has a sliding door that opens up directly to the shared bathroom. The kitchen countertop space in this layout is more compact and is set right before the dining area. If you wish, you can do away with the conventional dining setting and opt for an island that also doubles as an eating space.
Type A3
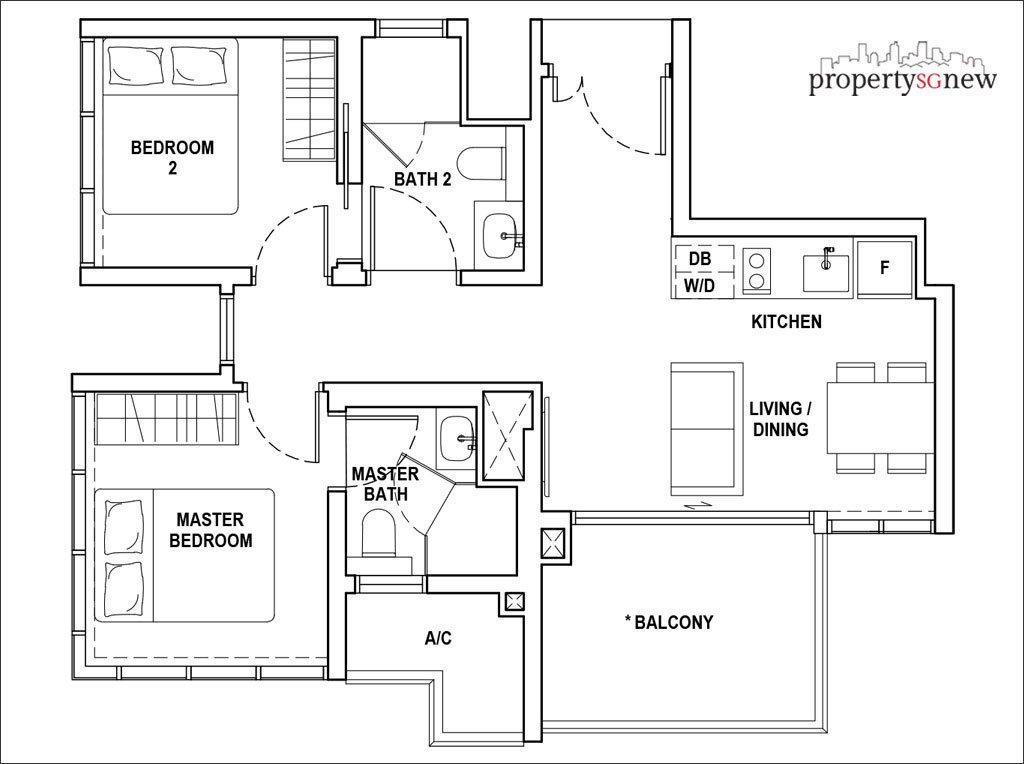
2-bedroom
Size: 657 sqft
There are two bathrooms here, essentially two en suites, as both bedrooms have direct access to the bathrooms. A good layout if you’re thinking of renting out the rooms separately. There’s a window situated at the end of the walkway, which helps to illuminate the corridor quite a bit, bringing in some light to the rest of the communal areas in the home.
Type B
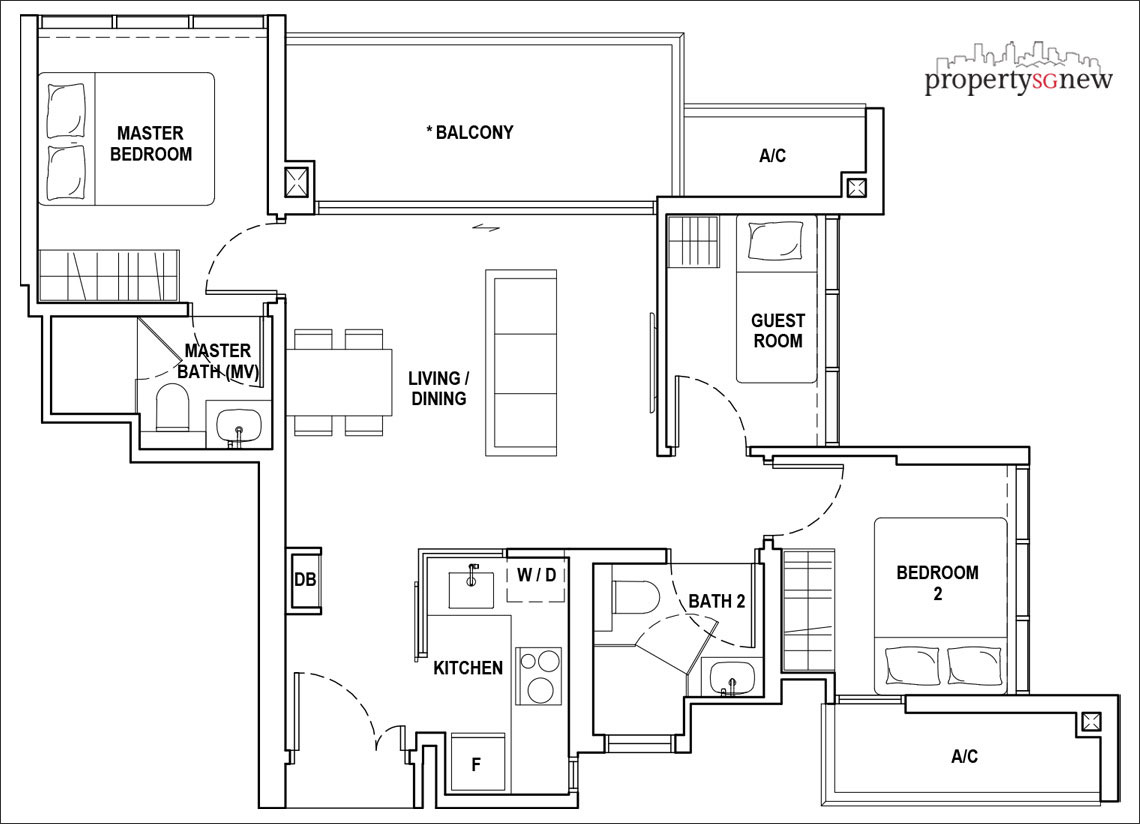
2-bedroom + guest
Size: 797 sqft
For folks who host often and have guests sleeping over, this layout is furnished with an extra guest room, which has enough room for a single bed and a side table. This layout also features a generous elongated balcony space, a great addition to any al fresco style dinner parties. The communal areas are also larger, with a decent-sized kitchen that can be closed off to prevent fumes and smells from reaching the rest of the home. Another bonus is the washer and dryer area is accessible from the outside, which makes laundry time that much more convenient.
Type C
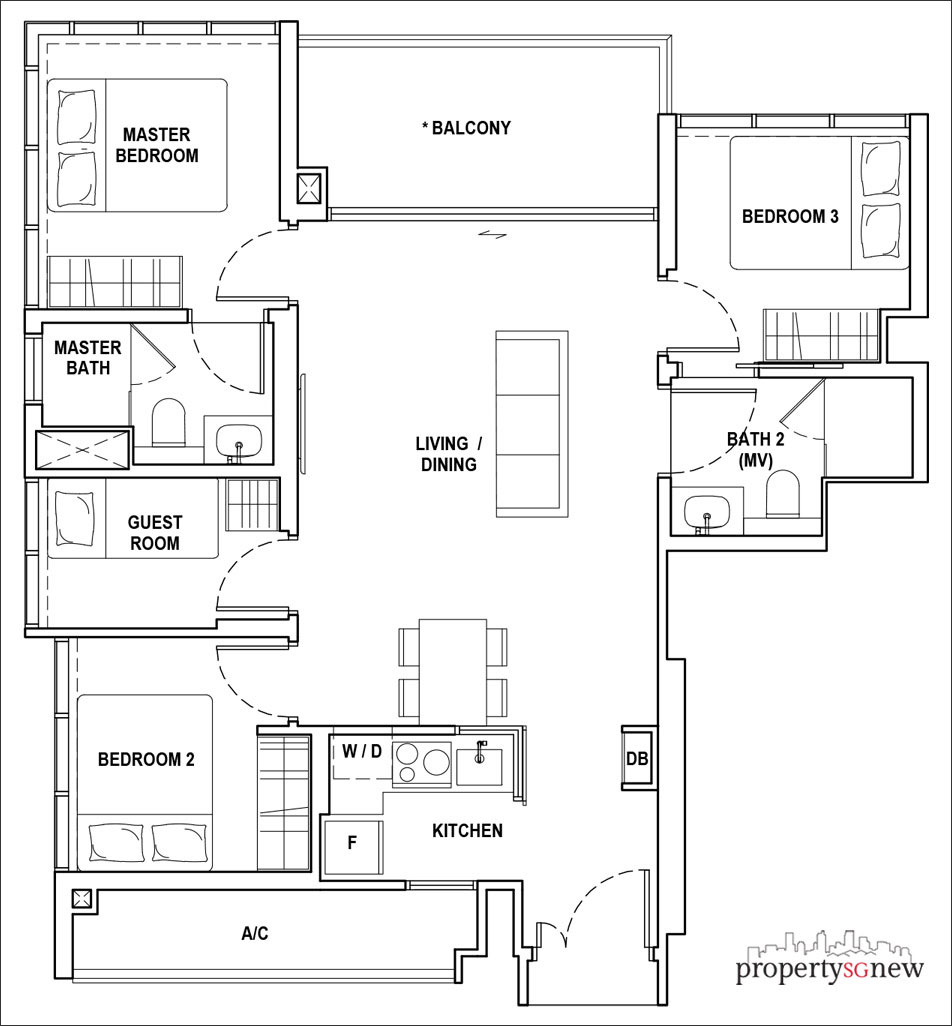
3-bedroom + guest
Size: 936 sqft
In this 3-bedroom layout, the substantial living room sits in the middle, with the bedrooms flanking the sides and the kitchen and dining area near to the entrance of the home. In addition to three proper sized bedrooms (the only type with that), there is also a guest room. One of the bedrooms has direct access to the shared bathroom via a sliding door. The layout leaves plenty of room outside the kitchen, which you can turn into a wet and dry area if you wish.
Pricing and Price Comparison
Here’s the indicative pricing for the different unit types:
| Unit Type | No. of Bedrooms | Size (sqft) | No. of Units | Indicative Pricing |
|---|---|---|---|---|
| Type A1 | 2 | 560 | 1 | $1,428,000 ($2,550 psf) |
| Type A2 | 2 | 592 | 18 | $1,480,000 ($2,500 psf) |
| Type A3 | 2 | 657 | 18 | $1,609,650 ($2,450 psf) |
| Type B | 2 + guest room | 797 | 17 | $1,793,250 ($2,250 psf) |
| Type C | 3 + guest room | 936 | 17 | $2,059,200 ($2,200 psf) |
Here’s a price comparison with surrounding condominiums that also have freehold status:
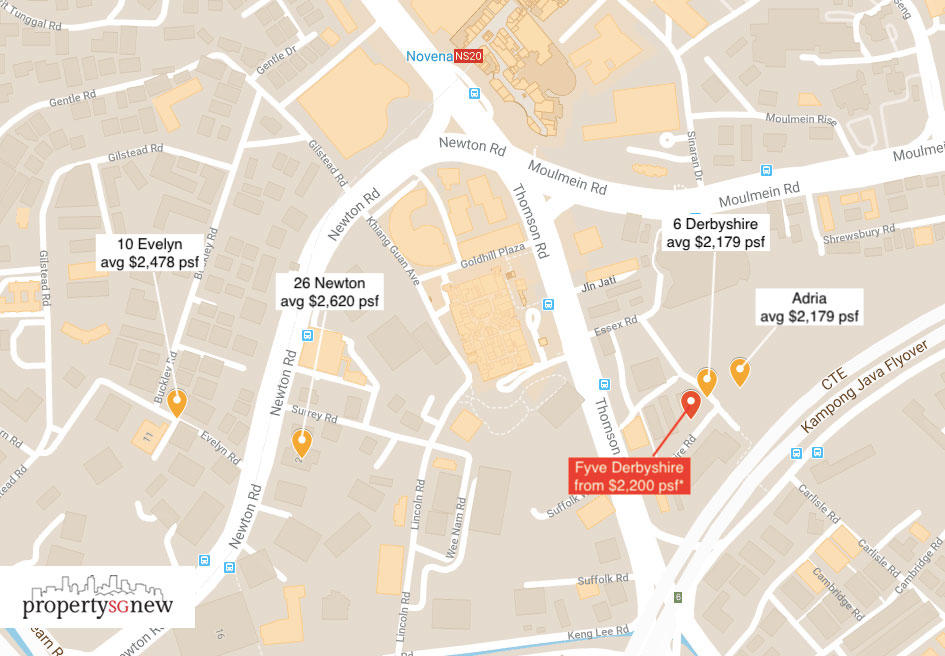
*denotes indicative pricing
Architecture + Facilities
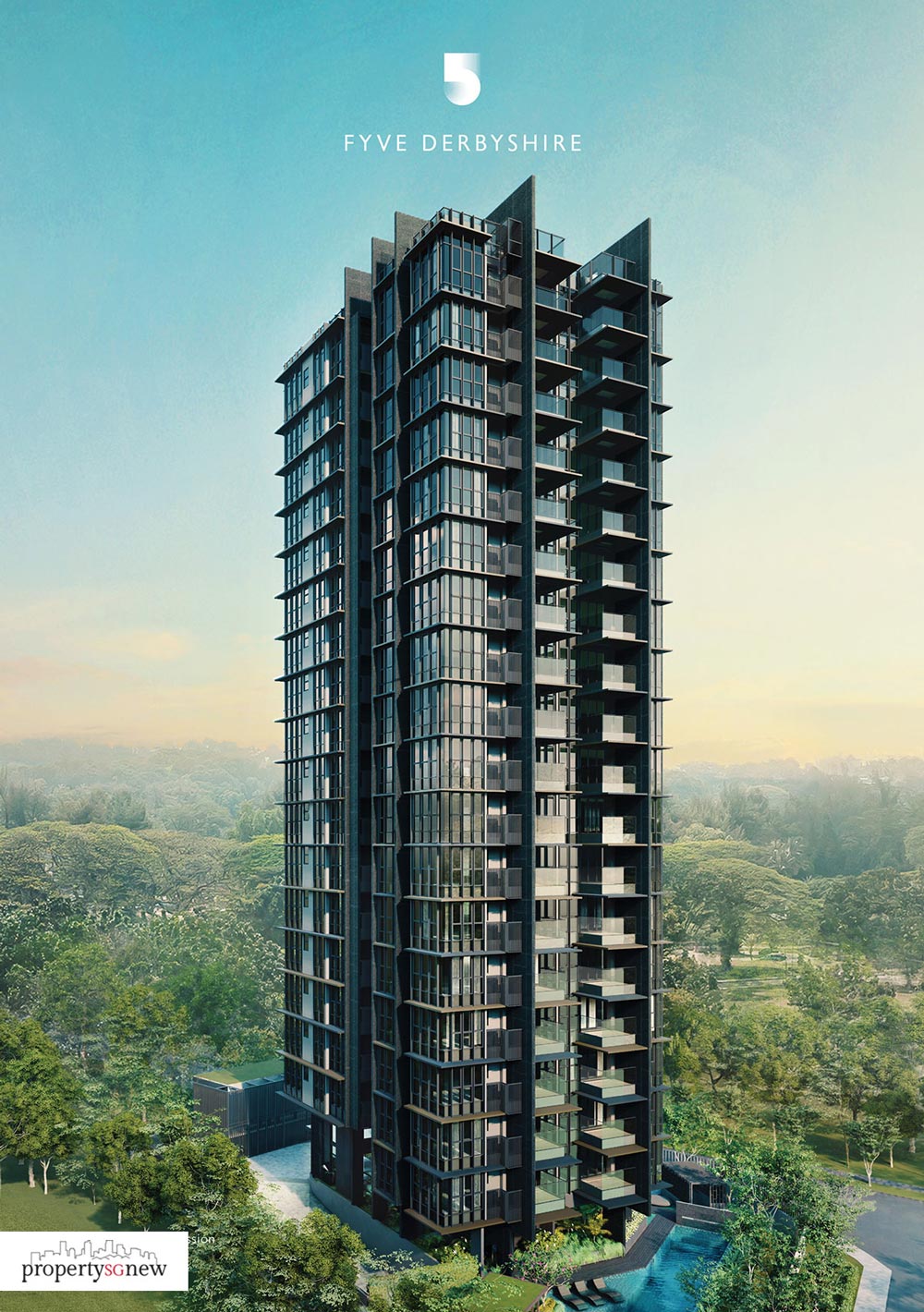
Artist impression of Fyve Derbyshire
Designed by Kyoob Architects, Fyve Derbyshire will be done up as a “Sanctuary for the Senses”. Cutting a modern flair with a steel and glass façade, the 19-storey building will be set amidst water features and a luxuriant landscape. The condo site is designed to appeal to our five senses: sight, sound, smell, taste and touch.
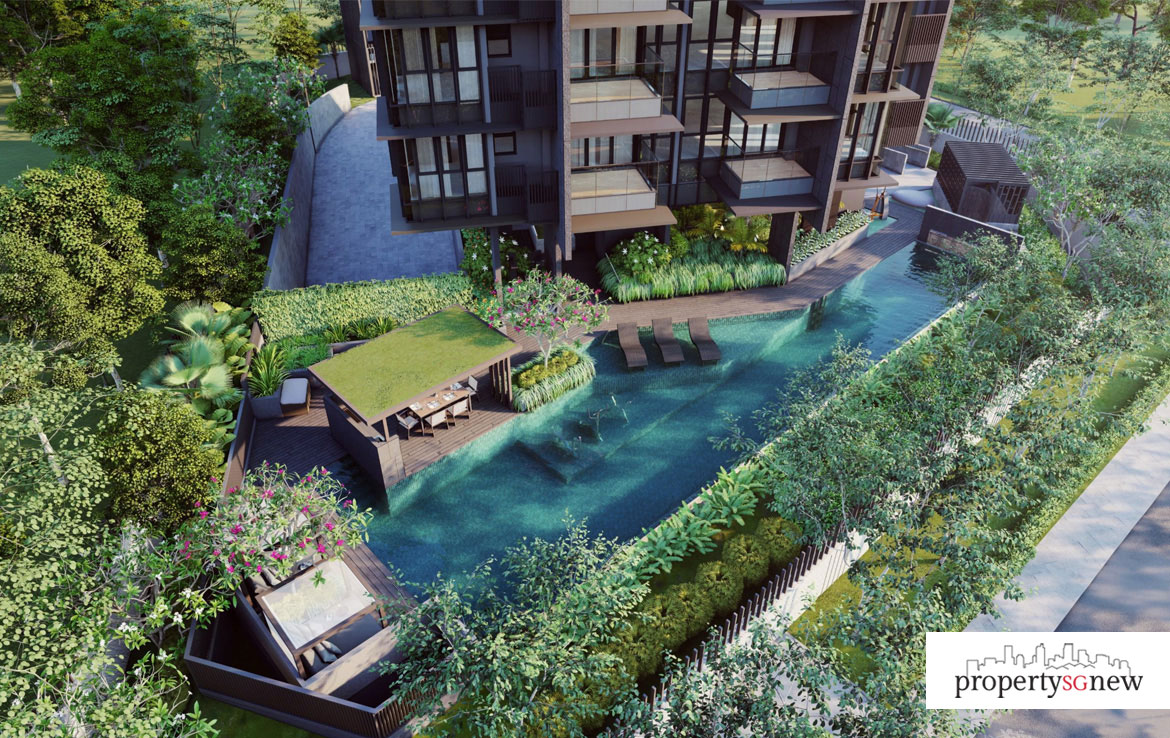
The condo will be surrounded by lush greenery and water features.
With sight, the iconic building and the lush greenery is a feast for the eyes. In sound, hear the rustling of leaves and the cascading sounds from the water features. The smell is wafted through the perfumed gardens, decked out in herbs and flowers as well as various scented plants. Taste is manifested in the edible plants in the gardens, while touch comes in the form of the tactile nature of the materials and textures used in the surfaces throughout the development.
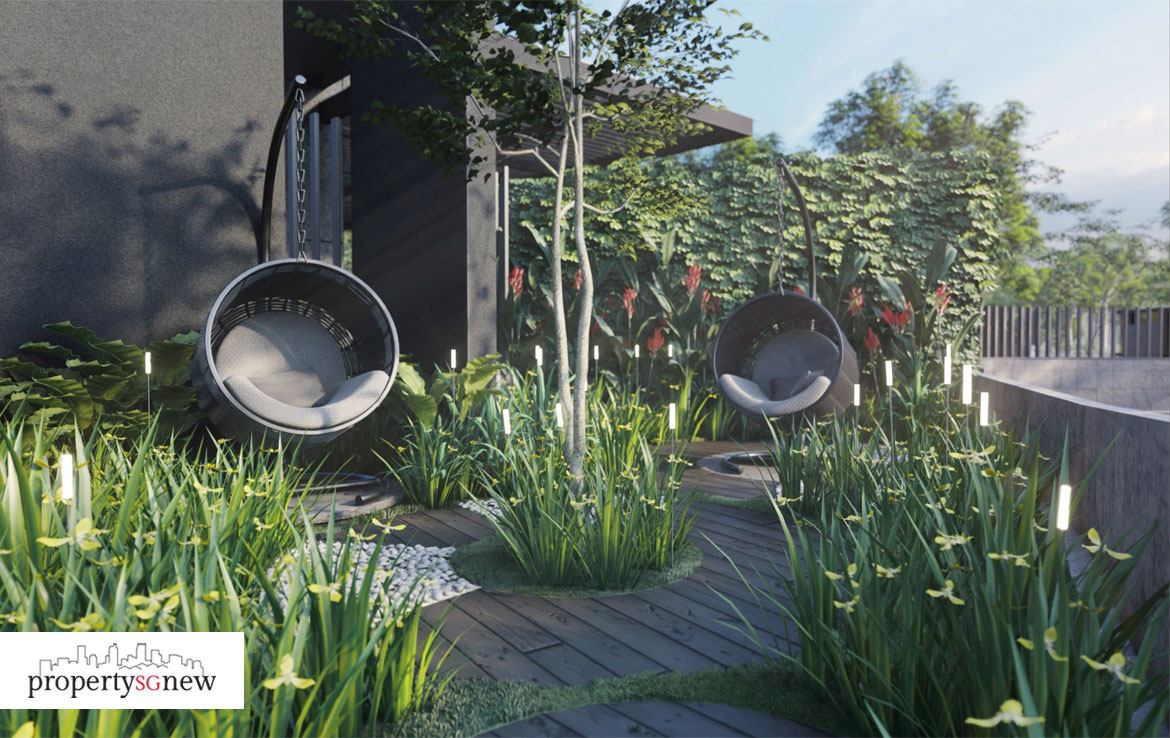
Wellness and herb gardens around the site will appeal to various senses, creating a calming and tranquil oasis.
In addition, Fyve Derbyshire will feature a 25-metre swimming pool, a bubble pool with water jets, a poolside cabana for lounging, an aqua gym, outdoor gym, outdoor lounge areas as well as an outdoor BBQ pavilion for hosting larger get-togethers.
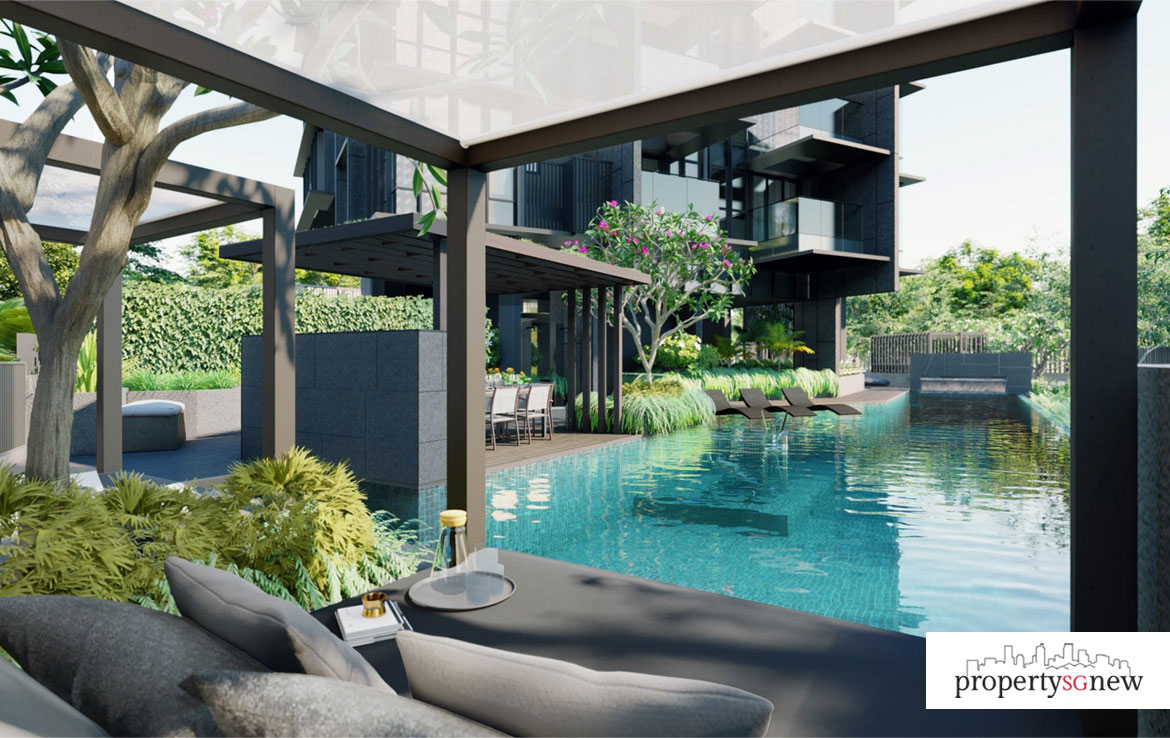
Lounge and relax by the poolside cabanas.
Final Thoughts
If you’re looking to buy a unit as a form of long-term investment, Fyve Derbyshire fits your bill. The convenience of nearby amenities as well as the MRT station will make it a popular choice amongst renters. Rental demand in the area is also strong thanks to its proximity to nearby offices, healthcare facilities as well as reputable primary schools.
The smaller units here will mean you can rent out to smaller families as well as individuals. Smaller units also tend to offer a higher rental yield, so that’s another bonus consideration to think about if you’re thinking to buy to rent.
For more information on Fyve Derbyshire, get in touch with us now.



