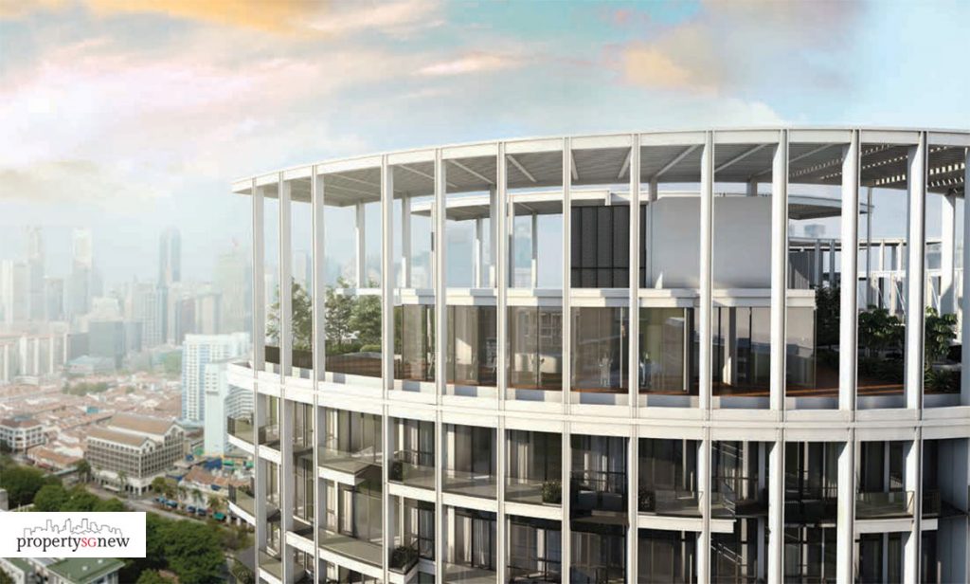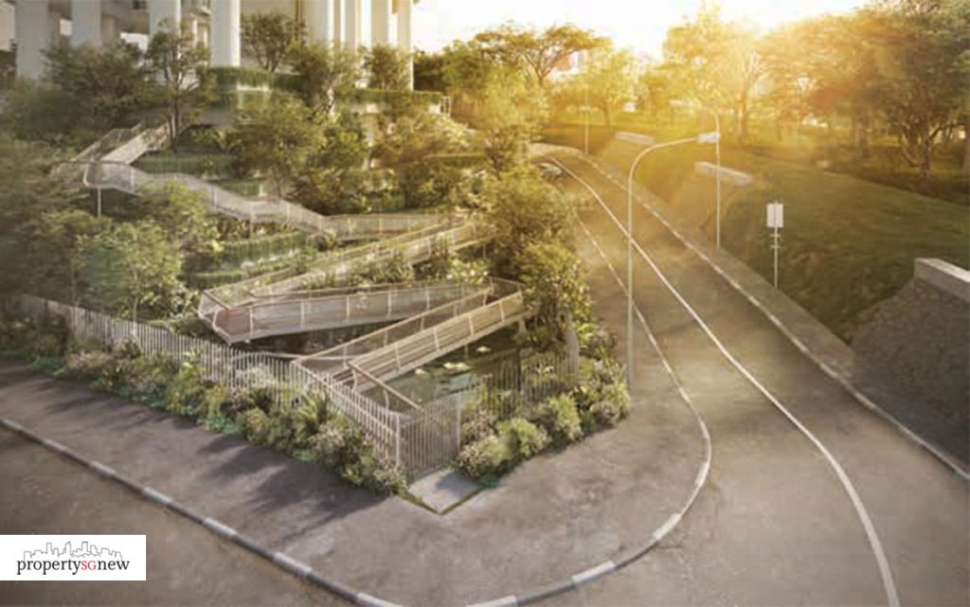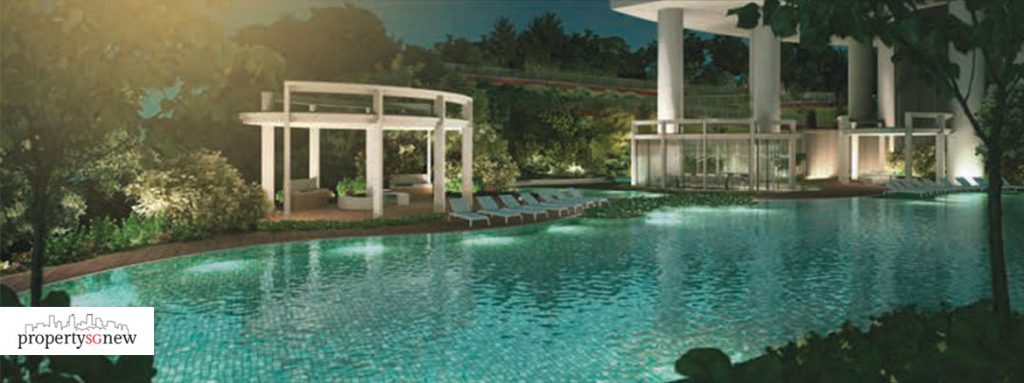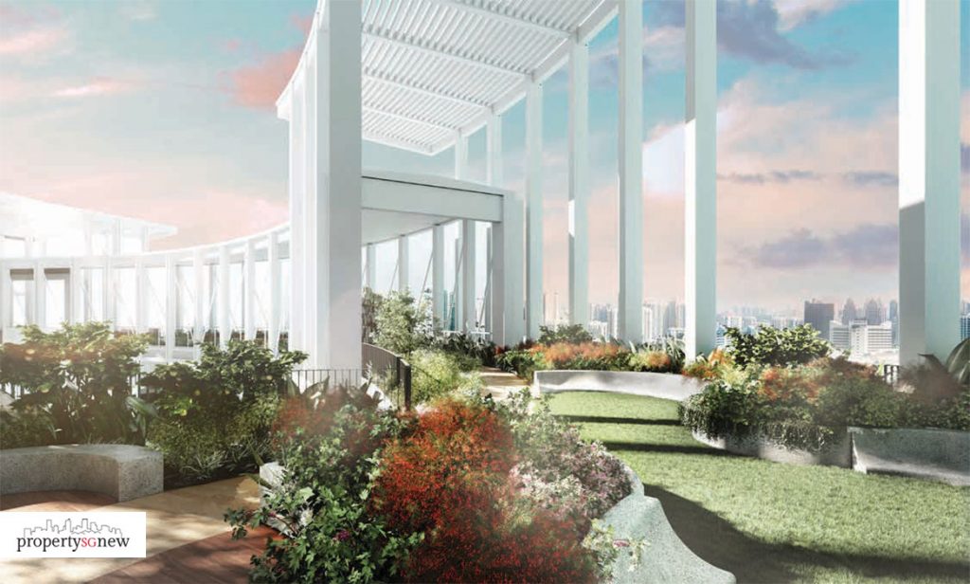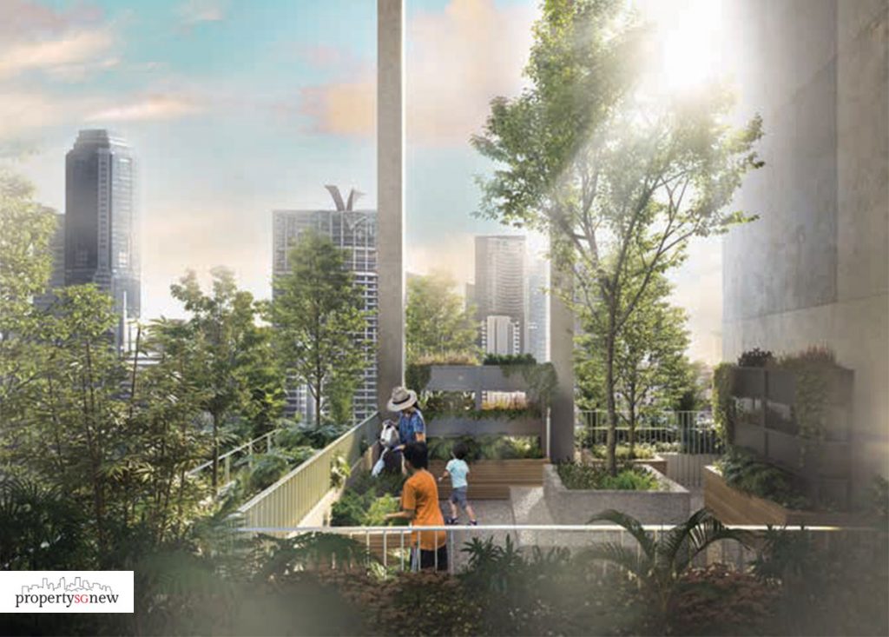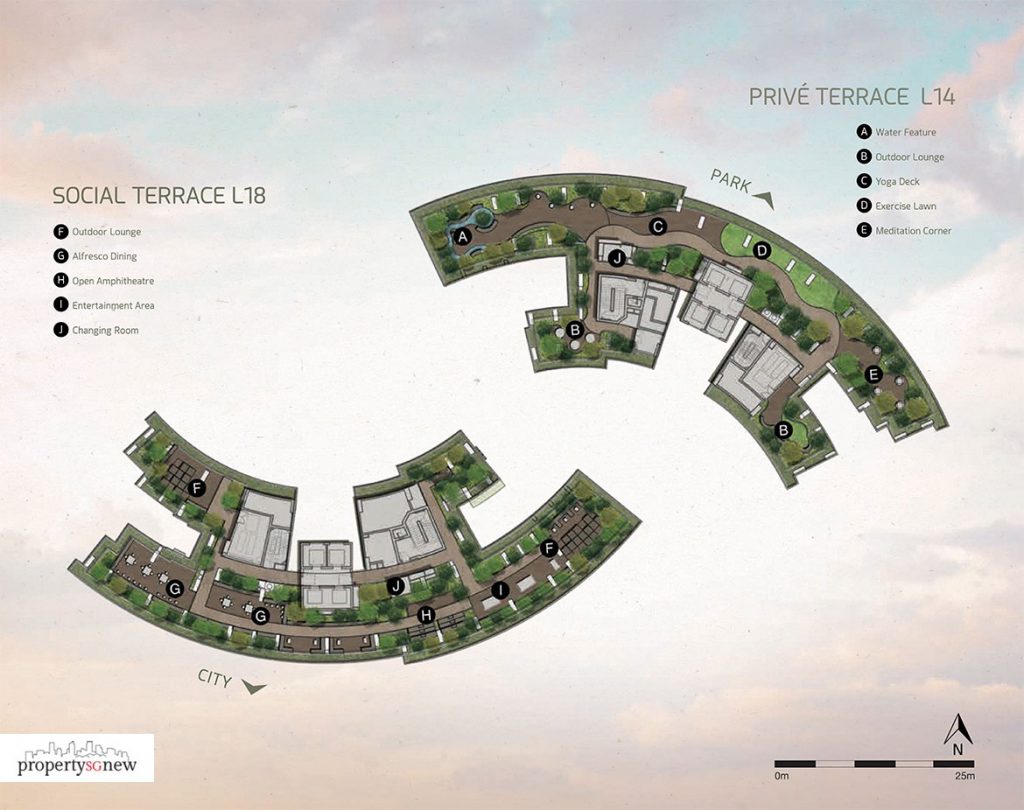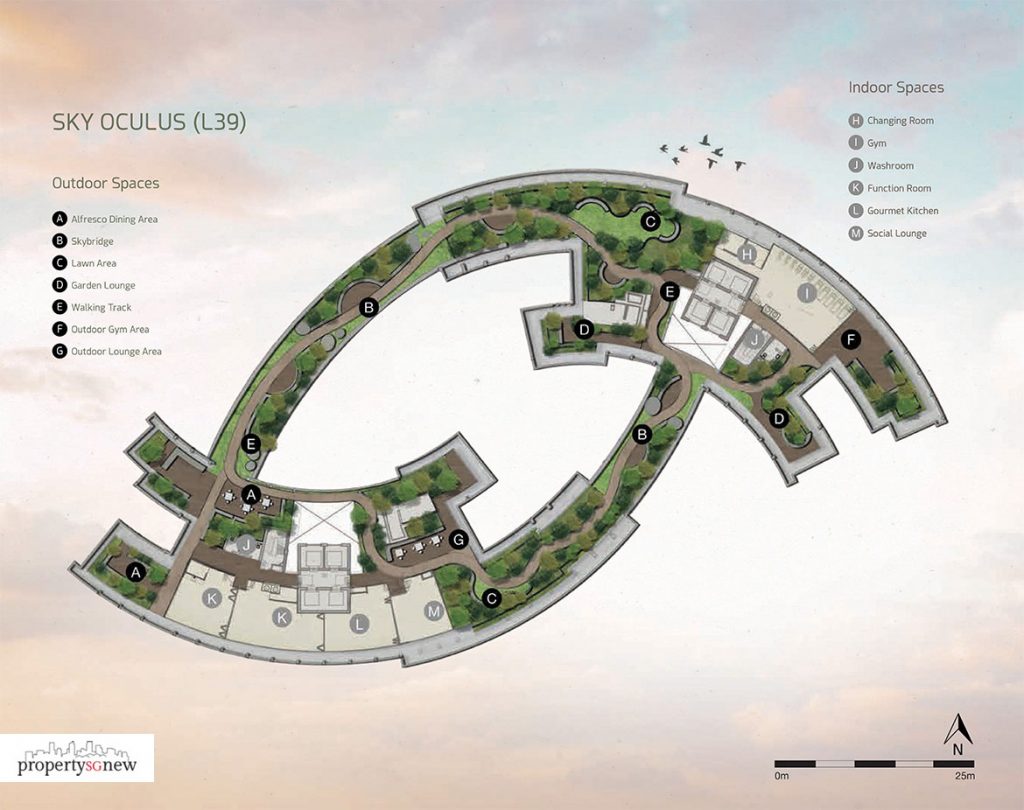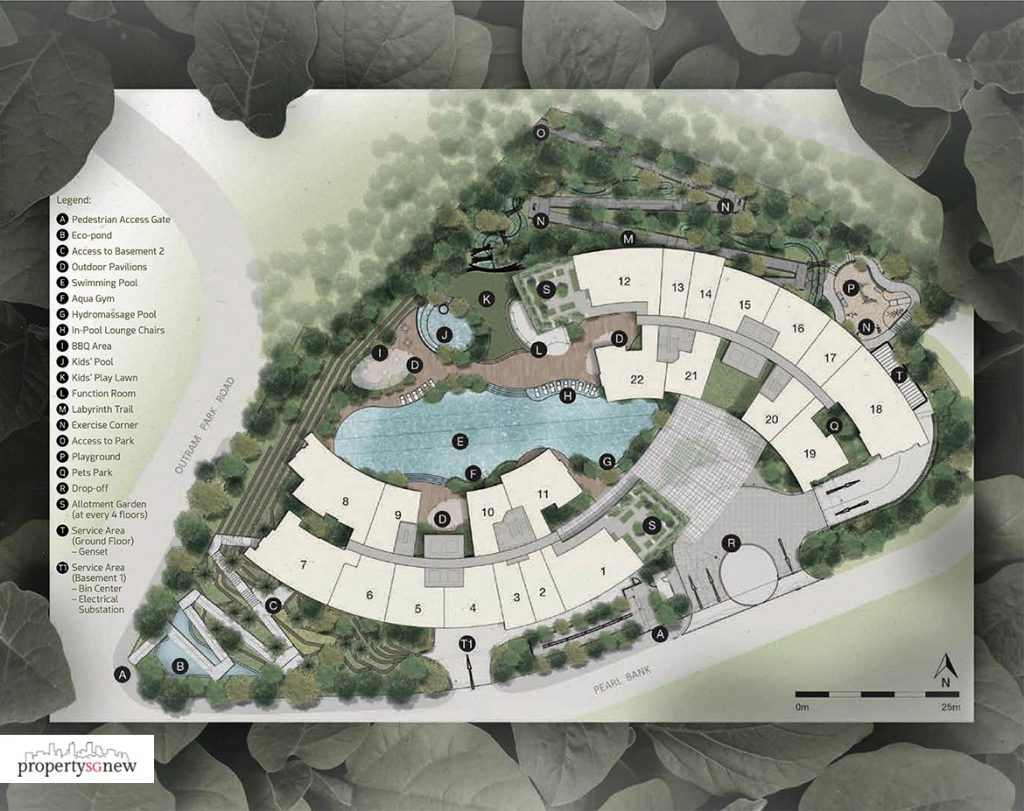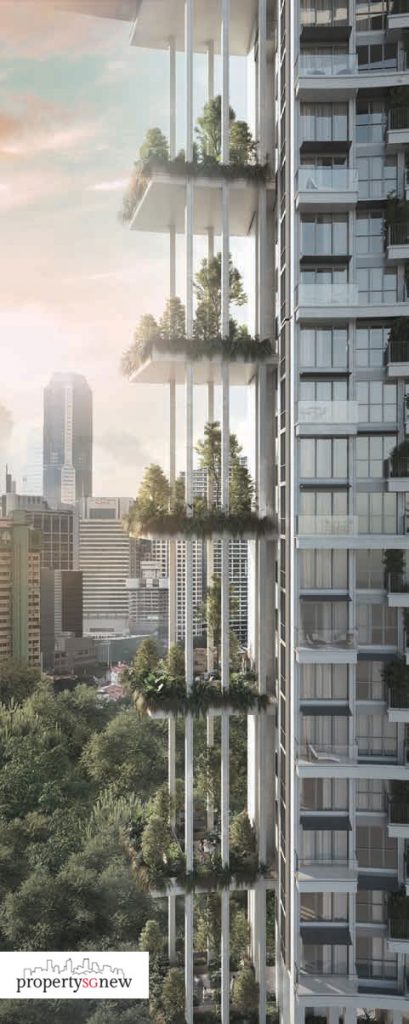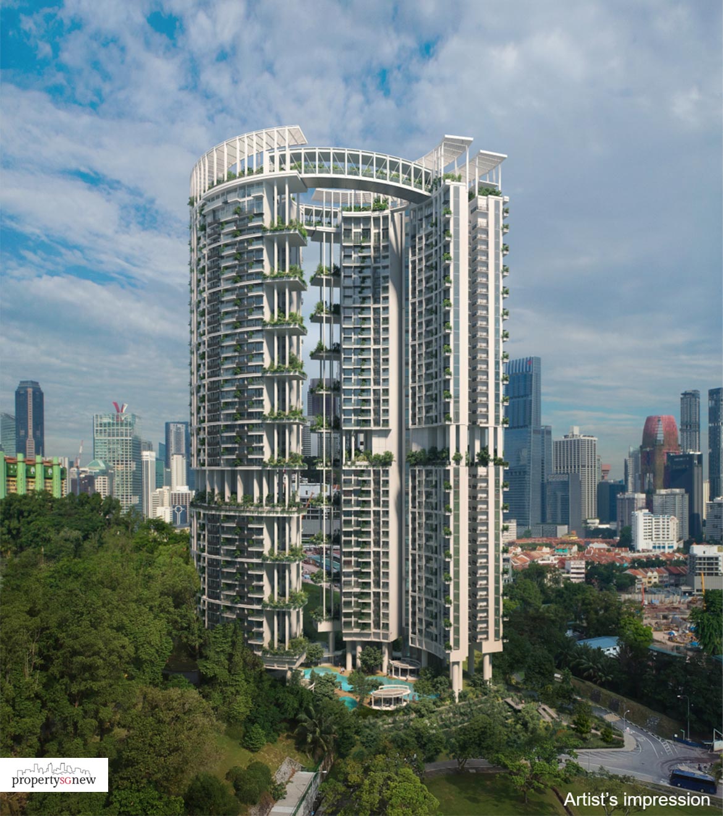
At the heart of the Outram-Chinatown district atop Pearl’s Hill, sits the site for upcoming new condo, One Pearl Bank. Developed by Areca Investment Pte Ltd, a subsidiary of property giant CapitaLand, its two 39-storey towers stand at a sprawling 178 metres tall—the tallest in the district—with a total of 774 units.
Update: One Pearl Bank is currently 84% sold.
| Project Name | One Pearl Bank |
|---|---|
| Developer | CapitaLand |
| Address | 1 Pearl Bank |
| District | D03 – Alexandra / Commonwealth |
| Tenure | 99 Years |
| No. Of Units | 774 |
| Site Area | 82,376 sqft |
| Expected Date Of TOP | 31-Dec-2023 |
| Facilities | Ground Floor 1. Pedestrian Access Gate 2. Eco-pond 3. Access to Basement 2 4. Outdoor Pavilions 5. Swimming Pool 6. Aqua Gym 7. Hydromassage Pool 8. In-Pool Lounge Chairs 9. BBQ Area 10. Kids’ Pool 11. Kid’s Play Lawn 12. Function Room 13. Labyrinth Trail 14. Exercise Corner 15. Access to Park 16. Playground 17. Pets Park 18. Drop-off 19. Allotment Garden (at every 4th floor) 20. Service Area (Ground Floor) – Genset 21. Service Area (Basement 1) – Bin Centre – Electrical Substation Chillax Terrace L18 1. Outdoor Lounge 2. Alfresco Dining 3. Open Amphitheatre 4. Entertainment Area 5. Changing Room Prive Terrace L14 1. Water Feature 2. Outdoor Lounge 3. Yoga Deck 4. Exercise Lawn 5. Meditation Corner Outdoor Spaces 1. Skybridge 2. Alfresco Dining 3. Lawn Area 4. Outdoor Gym Area Outdoor Lounge Area 1. Garden Lounge 2. Walking Track 3. Gourmet Kitchen 4. Indoor Spaces 5. Changing Room 6. Social Lounge 7. Gym 8. Washroom 9. Function Room |
Click here for the latest updates on prices and units available.

The development is receiving a lot of attention among investors and home seekers because of its predecessor, Pearl Bank Apartments, home to 280 apartments and eight commercial units. If you’ve been to the area, you would have caught sight of its impressive and unique horseshoe structure.

Pearl Bank Apartments, the predecessor to One Pearl Bank.
Built in the 70s, Pearl Bank Apartments was then on the government’s first land-sales site launched exclusively for residential development. Earlier this year, it was sold for $728 million to CapitaLand in a private treaty collective sale, translating to a land cost of about $1,515 per square foot per plot ratio.
Why One Pearl Bank?
Besides its strong legacy, there are other reasons why you should consider One Pearl Bank as your next home or as an opportunity for long-term investment.
1. Huge tenant pool to draw from
Landlords at One Pearl Bank will have a huge tenant pool to draw from, thanks to the redevelopment of the Singapore General Hospital (SGH) Campus just next door to One Pearl Bank, and the condo’s location within one of Singapore’s most vibrant commercial districts.
It was announced back in 2016 that the SGH Campus will undergo a redevelopment spanning over the next 20 years. When completed, the 43-hectare campus will see the integration of patient care, research and education in a vibrant ecosystem.

SGH Campus is set to become Singapore’s largest medical hub.
Image courtesy of Singapore General Hospital
Under the master plan, specialty centres like the National Cancer Centre Singapore, the National Dental Centre and the Singapore National Eye Centre will be built within the site. Joining the fray will be educational institutions like the Duke-NUS Medical School as well as patient care facilities such as the Outram Community Hospital and the SingHealth Polyclinic Outram. The integration is expected to boost at least a 10,000-strong workforce, a portion of which can be potential tenants. This gives One Pearl Bank a huge investment potential because of the condo’s proximity to Singapore’s future largest medical hub.
The condo’s convenient city location and its proximity to commercial districts like Tanjong Pagar and Raffles Place also help to draw tenants. You get professionals, whether foreigners or locals, who want to be located near their workplaces so as to slash the time and expenses spent on travelling or to reduce the hassle of the morning rush hour.
2. Unique facilities
The numerous facilities within One Pearl Bank make this condominium an exciting (and luxurious) one to live in. One of the highlights is the sky allotment gardens—the world’s first in a residential development—which is designed for urban farming and to foster community bonding and interaction.
Cantilevering on the edge of the two towers, the 18 gardens are located on every four floors to ensure that each gets a fair share of the sun. Each garden features 11 plots, translating to almost 200 plots for residents to grow fruits, vegetables and herbs.
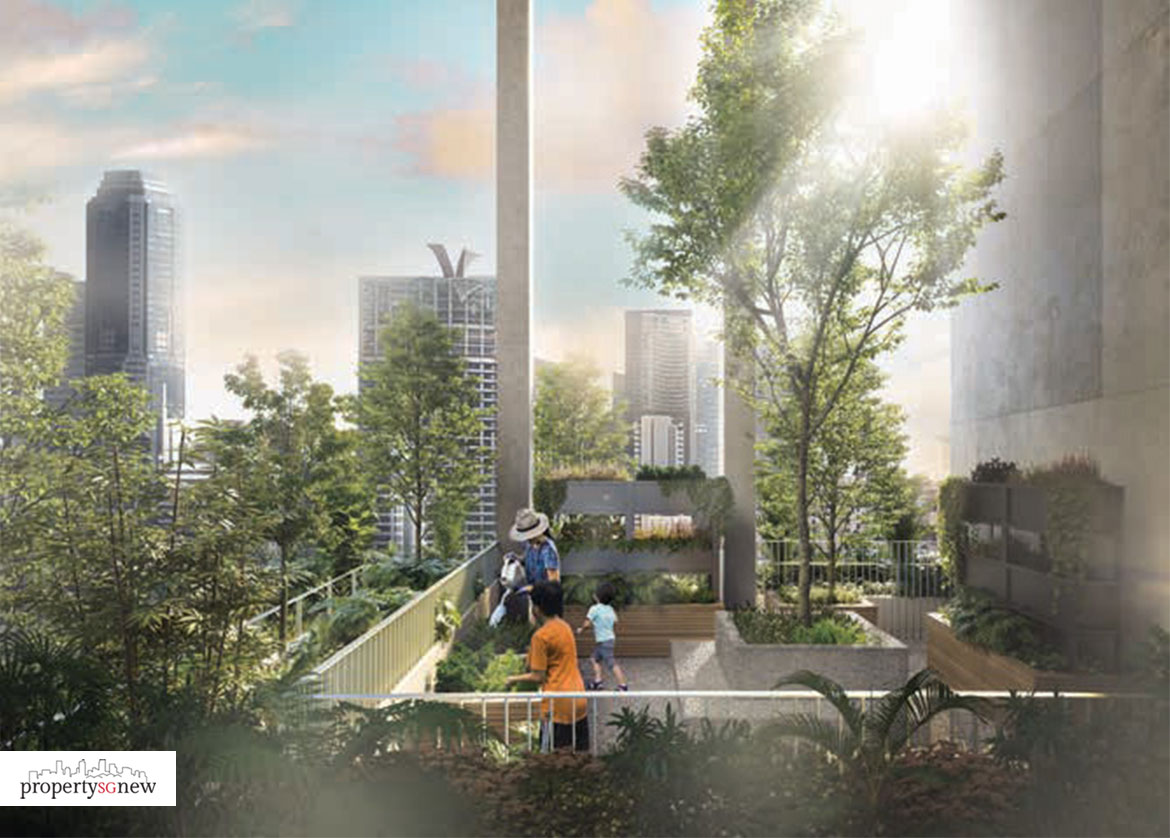
There will be 18 allotment gardens reserved for urban farming.
Other facilities at One Pearl Bank are similarly interspersed at various levels of the towers, catering to folks from different walks of life. The ground level features BBQ pits, a swimming pool, kids’ pool and a hydro massage pool. On the 14th floor of One Pearl Bank is the Prive Terrace, which overlooks the verdant city park. There, residents will get to enjoy an exercise lawn, a yoga deck and a meditation corner.
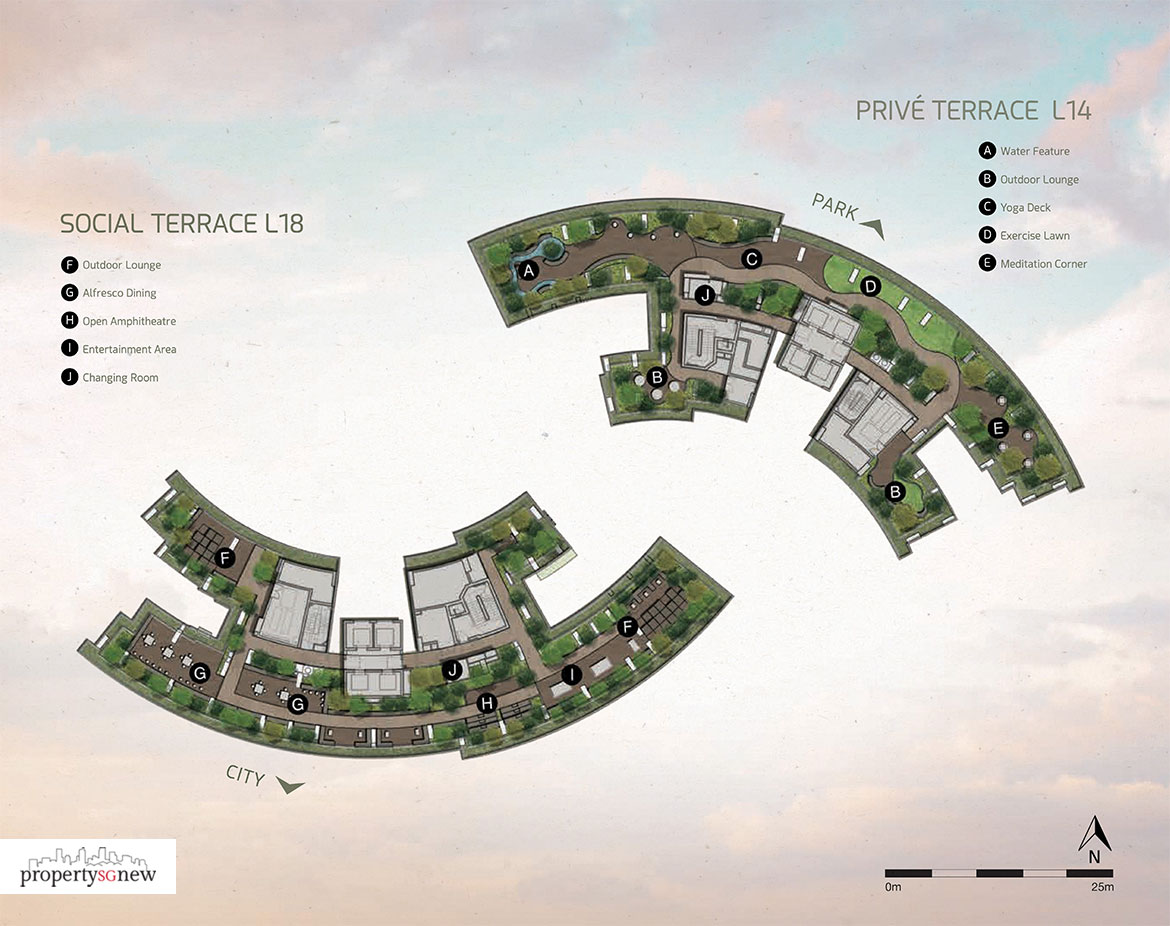
Site plan for Prive Terrace and Social Terrace.
The Social Terrace at the 18th floor, which faces the city skyline, comprise an open amphitheatre, alfresco dining area and an entertainment zone. At the crown of the pearl on the highest floor—the 39th—is the Sky Oculus with its mix of indoor and outdoor spaces. Indoor areas include social spaces for hosting gatherings and an indoor gym. Outdoor areas include alfresco dining areas, a sky bridge, walking track, garden lounge and an outdoor gym.
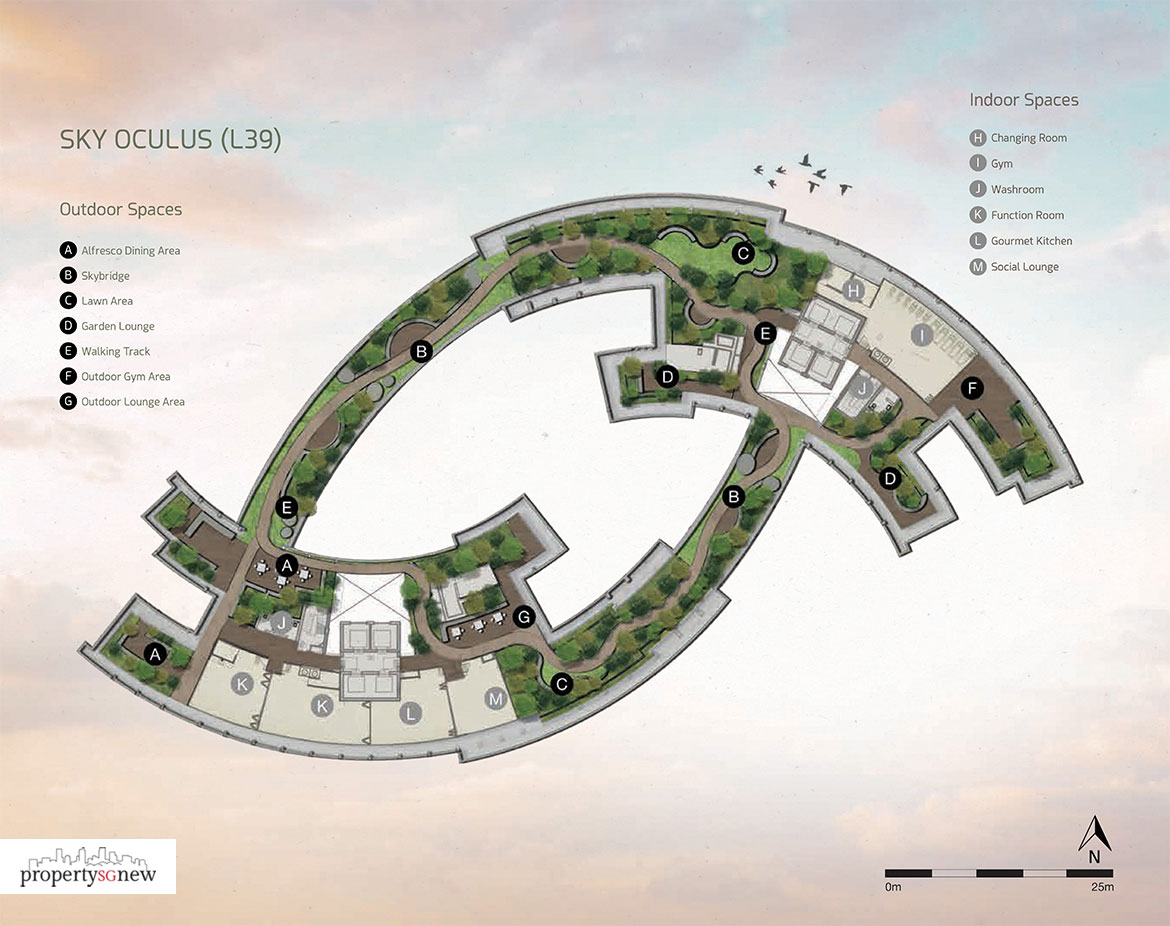
3. Excellent connectivity and convenience
Sitting between two MRT stations—Outram Park and Chinatown—and four MRT lines, One Pearl Bank boosts excellent island-wide connectivity. There will be a covered pathway linking residents directly to the Outram Park MRT, while getting to Chinatown MRT takes just a 15-min walk.

Residents will enjoy a direct linkway to Outram Park MRT, which will consist of three MRT lines by 2021.
Chinatown MRT is an interchange for the North-East and Downtown lines, while Outram Park MRT is currently an interchange for the North-East and East-West lines. By 2021, the latter will also be an interchange for the Thomson-East Coast line, which is set to be completed in five stages.
With connections to four MRT lines (North-East, East-West, Thomson-East Coast and Downtown), it will take residents just one stop to get to Harbourfront, two stops to reach the CBD, and three stops to reach Orchard Road, Singapore’s main shopping belt.
Besides transport accessibility, there are also plenty of food options in this area, making it really convenient come dinnertime. At Chinatown, just to the east of One Pearl Bank, eat your way through a culinary maze of street eats and Michelin-star dishes.

Photo by Lily Banse on Unsplash
Just across the road from the condo is the Keong Saik Road area (approximately 15 min walk), which is known for its plethora of late-night hipster bars and restaurants such as Potato Head Folk. Walk down further and you’ll come to the Tanjong Pagar district, which sees its fair share of cafes, cool dinner spots, and casual eateries.
You will be similarly spoilt for choice in the Tiong Bahru neighbourhood just to the west of One Pearl Bank. Get cheap local fare at hawker centre Tiong Bahru Market, a 15-min walk from the condo, or head for the many popular cafes along Yong Siak Street (approximately 20-min walk).
The nearest supermarket is the NTUC Fairprice over at Chinatown Point, which is also the nearest mall (4-min drive). Other nearby malls include Tanjong Pagar Plaza, 100AM, and Tiong Bahru Plaza, all of which take just a short 5-min drive to reach.
4. Apartments need zero renovation = ready to move in
All the apartments at One Pearl Bank are ready to move in the moment you collect your keys, with no additional renovation works required. This is a huge bonus if you are a landlord, as it saves you time, costs and hassle, allowing you to maximise your rental returns.
Kitchens come with an integrated sink for ease during clean-up, a full suite of Swiss-made V-ZUG kitchen appliances as well as washer and dry. The kitchens in the studio and 1- and 2-bedroom units also come with a space-saving swivel table imported by Ernestomeda from Italy.
The master bathroom features a spa-like ambience and is equipped with a Hansgrohe Raindance Rainfall overhead shower, which makes you feel like you’re showering under a waterfall. Vanity tops are also equipped with a luxurious integrated sink and the bathrooms are furnished with cove lighting.
In keeping with the theme of luxury, all units will also come with a smart mirror, which tells you the news, gives you the weather and reminds the tasks you have to do on your to-do list, while also letting you integrate with other smart devices and appliances to give you full automation control over your smart home.
5. Bragging rights to living in one of the most iconic buildings
And if you need another reason to consider buying a unit at One Pearl Bank, imagine the bragging rights to living in one of Singapore’s most iconic buildings.
Designed by architecture firm Serie+Multiply, the development will comprise two towers with slender, curved facades—not unlike that of its cylindrical predecessor—creating a light and airy visual effect. At night, the crown will light up like a circular halo and the structure turns into a beacon of the city as it begins to glow.
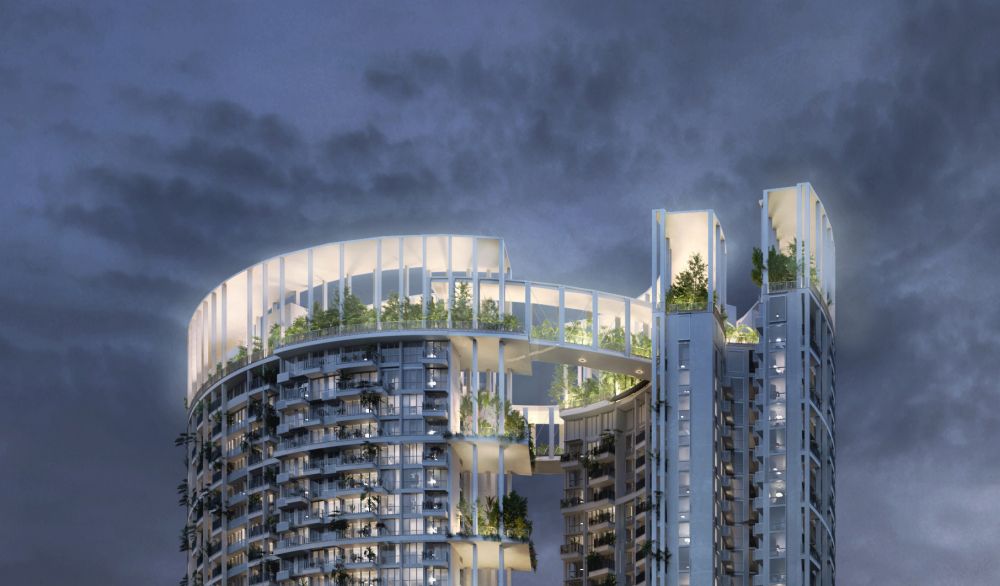
At night, the crown of One Pearl Bank will glow, serving as a beacon in the district.
Image courtesy of CapitaLand
The buildings will be lifted 21 metres above ground to take advantage of the surrounding views of the city skyline and the lush greenery from Pearl’s Hill City Park, which residents will have direct access to via a landscaped pathway.

Pearl’s Hill City Park will undergo a rejuvenation, linking it to Fort Canning Park.
Image courtesy of NParks
This is significant as the city park will be transformed into a playground and social space according to plans under the Draft Master Plan for 2019, linking it to Fort Canning Park via the Singapore River.
The site at One Pearl Bank itself will see over 500 trees across 35 species and more than 135,000 shrubs, plants and flowers planted, occupying over 60,000 sqft of space—equivalent to about 75% of the total site area.
Units and Layouts
From the 774 units, buyers can select from studio apartments, 1-, 2-, 3- and 4-bedroom units as well as penthouses. Here’s a breakdown of the units available:
| Unit Type | Size Range (sqft) | No. of Units |
|---|---|---|
| Studio | 431 | 140 |
| 1 Bedroom | 527 – 570 | 175 |
| 2 Bedroom | 700 – 893 | 280 |
| 3 Bedroom | 1,098 – 1,281 | 140 |
| 4 Bedroom | 1,399 – 1,432 | 35 |
| Penthouse | 2,626 – 2,788 | 4 |
Here are some of the layouts you can choose from:
Type: Studio (A1-a)
Size: 431 sqft

The studio layouts feature an open-concept floor plan with no dividing walls between the communal spaces and the bedroom. This helps to maximise visual space to create a lighter and airier home. Kitchen comes with a swivel table that can function as an eating area. Studio apartments do not come with balconies.
Type: 1-Bedroom (B4-a)
Size: 560 sqft

One of the larger 1-bedroom units available, this layout is boxy and compact, featuring an extra space opposite the kitchen which you can turn into a formal dining area, study or guest room. Or you can consider hacking away the wall to create a larger master bedroom.
Type: 2-Bedroom (C2-a)
Size: 743 sqft

This 2-bedroom layout features a smaller kitchen compared to the other 2-bedders. In exchange though, the master bedroom is relatively large with a separate area for the closet, which feels almost like a walk-in wardrobe with two sides of built-in carpentry flanking the entrance to the en-suite.
Type: 2-Bedroom (C4-a)
Size: 893 sqft

This 2-bedroom layout comes with two balconies, one which is accessed through the living room and another which is accessed through the master bedroom. Kitchen features an efficient U-shaped layout, while a long-ish foyer area lends for more privacy and storage space.
Type: 3-Bedroom (D3-a)
Size: 1,281 sqft

This is a great layout if you like hosting people over. The living and dining areas are placed side by side in an open plan, which gives you plenty of flexibility for re-arranging furniture to suit your needs. The large U-shaped kitchen also faces the communal areas directly, which makes it easier to transport food in and out of the cooking space.
Type: 4-Bedroom (E1-a)
Size: 1,432 sqft

There is a junior master bedroom in this 4-bedroom layout, which comes with its own en-suite. All the bedrooms are located at one side of the floor plan, so they all enjoy similar views, which judging by where the 4-bedroom apartments are located, will likely enjoy views of the city park.
Type: Penthouse (F2)
Size: 2,788 sqft

There are a total of four layouts to choose from for penthouse apartments. We like Type F2, for its views towards the city park as well as its flexible, open-plan design. The penthouse units come with two en-suite bedrooms and two common bedrooms. There are four balconies and a versatile family area which you can convert into a cosier and less formal version of the living room reserved for family movie or game nights. The kitchen is separated into a wet and dry one, complete with an eat-in island at the dry zone, while en-suite bedrooms are also very generously sized and can be furnished with a seating area. The junior master bedroom also comes with its own kitchenette.
Indicative pricing for Studio apartments start from $2,250 psf, 1-bedroom (and 1-bedroom+ study) units start from $2,087 psf, 2-bedroom units start from $2,142 psf, 3-bedroom units start from $2,276 psf and 4-bedroom units start from $2,501 psf. Pricing for penthouse apartments have yet to be released.
Update: Average prices for One Pearl Bank are currently going for $2,538 psf.
For more information on One Pearl Bank, get in touch with us.
Click here for the latest updates on prices and units available.
Available Units
| TYPE | AVAILABLE UNITS | PRICE STARTING |
|---|---|---|
| 1 Bedroom Type B4-b 560 sqft | 1 | S$1,661,000 |
| 2 Bedroom Type C1-a 700 sqft | 4 | S$1,945,000 |
| 2 Bedroom Type C1-a(m) 700 sqft | 4 | S$1,914,000 |
| 2 Bedroom Type C1-b 700 sqft | 5 | S$1,952,000 |
| 2 Bedroom Type C1-b(m) 700 sqft | 8 | S$1,978,000 |
| 2 Bedroom Type C1-c 700 sqft | 2 | S$1,985,000 |
| 2 Bedroom Type C1-c(m) 700 sqft | 6 | S$1,985,000 |
| 2 Bedroom Type C3-a 893 sqft | 2 | S$2,174,000 |
| 2 Bedroom Type C3-b 840 sqft | 9 | S$2,055,000 |
| 2 Bedroom Type C3-c 893 sqft | 5 | S$2,131,000 |
| 3 Bedroom Type D1-a 1,098 sqft | 10 | S$2,936,000 |
| 3 Bedroom Type D1-b 1,152 sqft | 11 | S$2,859,000 |
| 3 Bedroom Type D1-c 1,098 sqft | 7 | S$2,963,000 |
| 3 Bedroom Type D2-a 1,216 sqft | 2 | S$2,951,000 |
| 3 Bedroom Type D2-b 1,184 sqft | 8 | S$2,858,000 |
| 3 Bedroom Type D2-c 1,216 sqft | 5 | S$2,930,000 |
| 3 Bedroom Type D3-a 1,281 sqft | 3 | S$3,199,000 |
| 3 Bedroom Type D3-b 1,195 sqft | 9 | S$3,058,000 |
| 3 Bedroom Type D3-c 1,281 sqft | 4 | S$3,176,000 |
| 4 Bedroom Type E1-a 1,432 sqft | 1 | S$3,679,000 |
| 4 Bedroom Type E1-b 1,399 sqft | 11 | S$3,393,000 |
| Penthouse Type F1 2,691 sqft | 1 | S$- |
| Penthouse Type F2 2,788 sqft | 1 | S$- |
| Penthouse Type F3 2,626 sqft | 1 | S$- |
| Penthouse Type F4 2,777 sqft | 1 | S$- |
| Studio Type A1-a(m) 431 sqft | 1 | S$1,231,000 |
| Studio Type A1-b 431 sqft | 2 | S$1,226,000 |
| Studio Type A1-b(m) 431 sqft | 1 | S$1,226,000 |





