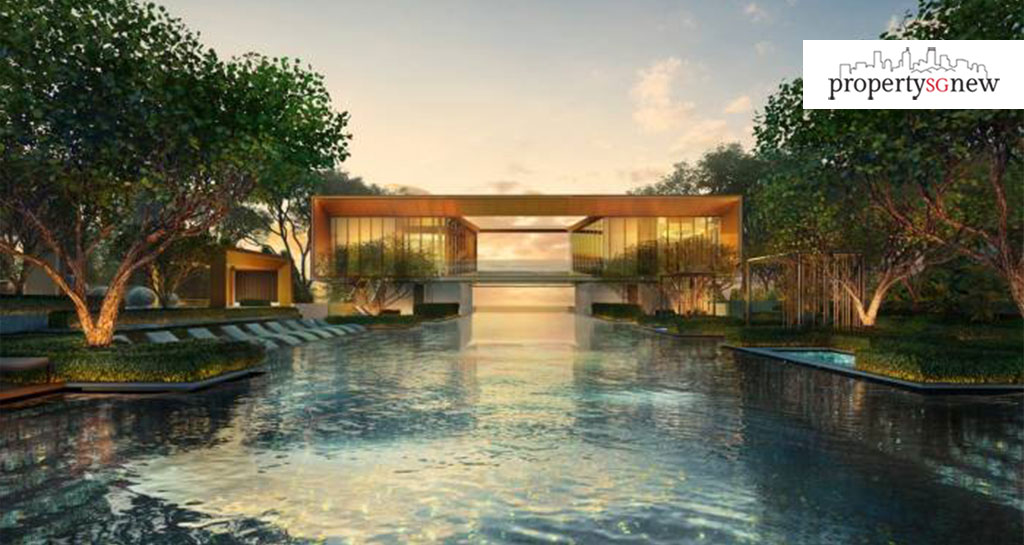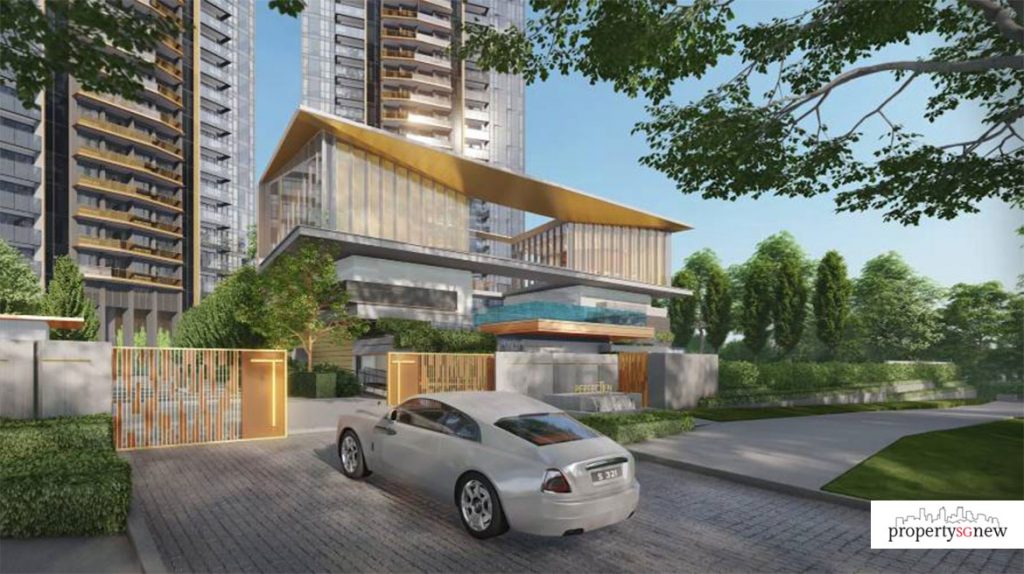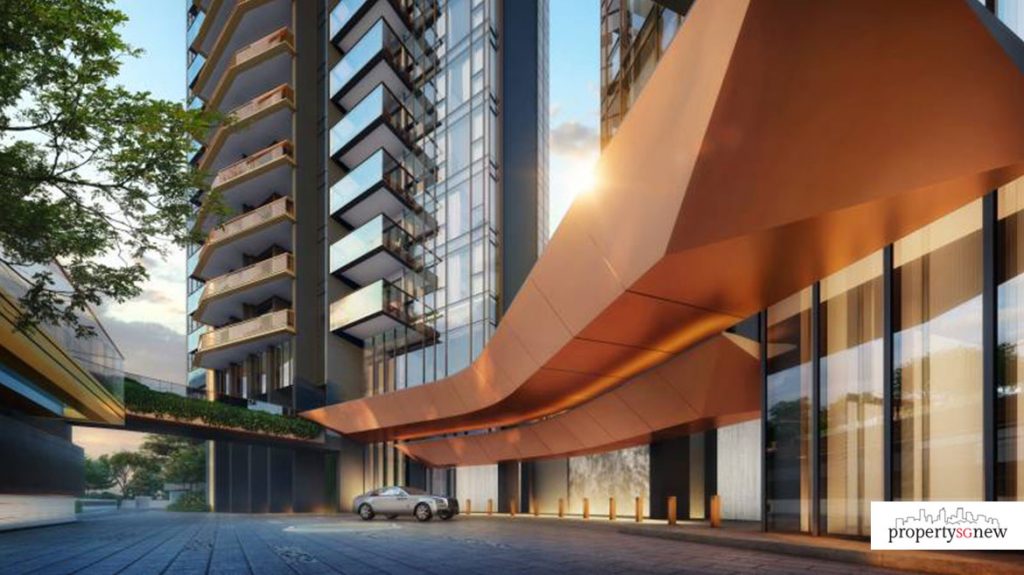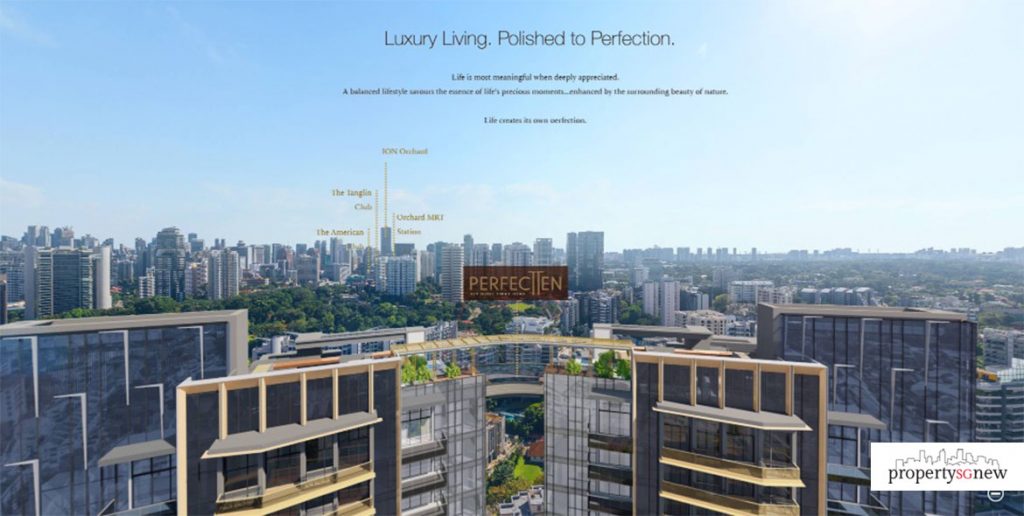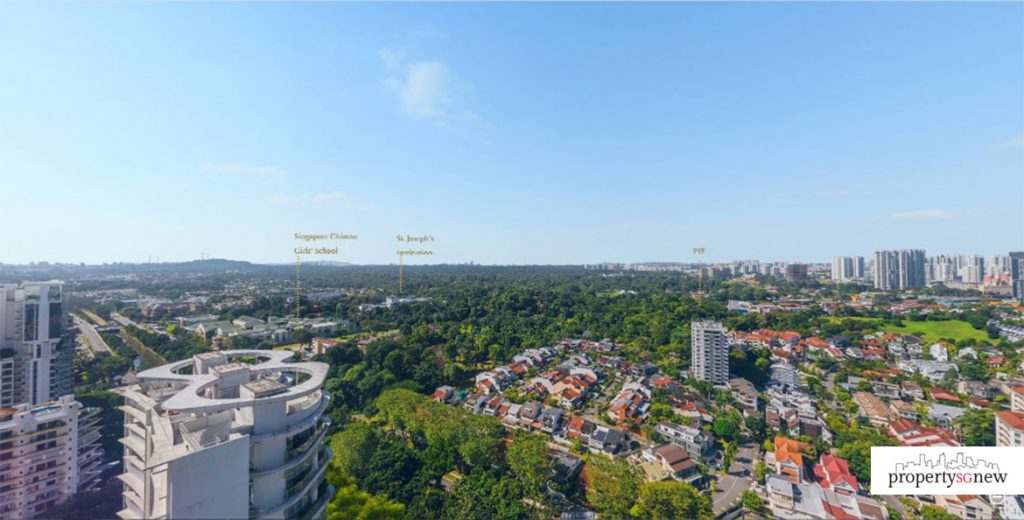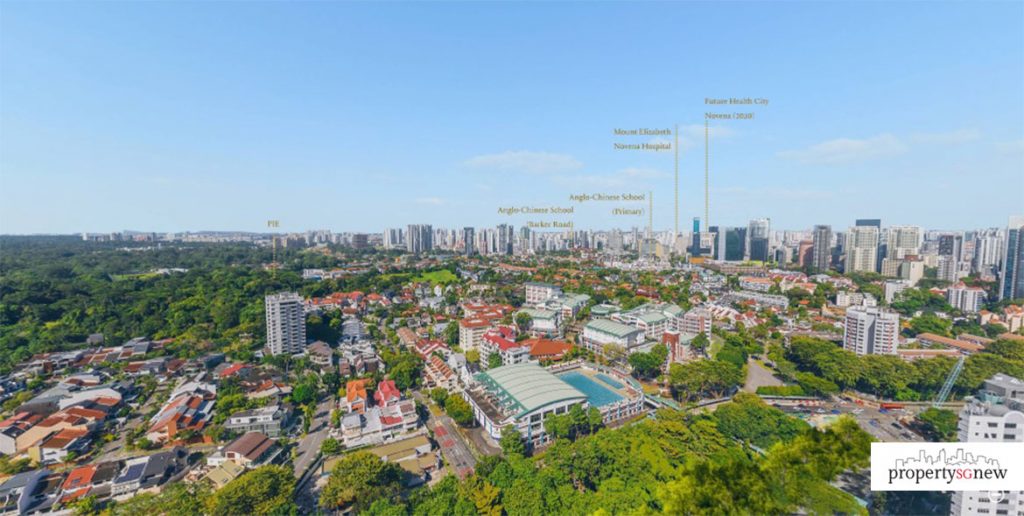At a glance: Jervois Mansion is an eco-luxury 130-unit freehold condominium within the popular District 10 off River Valley Road. Amidst a private housing enclave with a lush landscape of gardens, it adopts a façade inspired by the conserved black-and-white GCBs located nearby. Decent rental yield and possible capital appreciation with the completion of Great World MRT station.
Update: Jervois Mansion is fully sold.
| Project Name | Jervois Mansion |
|---|---|
| District | Address | D10 | 4, 6, 8, 10, 12, 14, 16 Jervois Close |
| Number of storeys | Number of blocks | 5 storeys | 6 blocks |
| Total units | 130 |
| Unit types | 1-bedroom, 1-bedroom + guest, 2-bedroom, 2-bedroom + guest, 3-bedroom, 3-bedroom premium, 4-bedroom, 4-bedroom dual key, 4-bedroom premium, 5-bedroom dual key |
| Developer | Kimen Realty Pte Ltd |
| Tenure | Freehold |
| TOP Date | End of 2026 |
| Design, landscape and project architect | Serie Architects, Salad Dressing and Multiply Architects |
| Interior designer | Studio iF |
| Nearest MRT stations | Tiong Bahru station on the East-West Line (~15-min walk) Great World station on the Thomson-East Coast Line (~17-min walk) |
| Local schools within 2km (estimated) | Alexandra Primary School, Zhangde Primary School, Gan Eng Seng Primary School, Queenstown Primary School, Radin Mas Primary School and River Valley Primary School |
| International schools nearby | Ascensia International School (~12-min walk), Furen International School (~7-min drive), Dynamics International School (~7-min drive), Invictus International School (~7-min drive), North London Collegiate School (~11-min drive) |
| Amenities within a 15-min walking distance | Shopping malls: Valley Point (~3-min), Great World (~13-min), Tiong Bahru Plaza (15-min) Hawker centres: Zion Riverside Food Centre (~10-min), Beo Crescent Market (~11-min), Havelock Road Cooked Food Centre (~14-min) Supermarkets: Fairprice Finest and Little Farms at Valley Point (~3-min), NTUC Fairprice at 50 Havelock Road (~9-min), CS Fresh and Meidi-Ya at Great World (~13-min) |
Joining a series of new launches in the Jervois area, including Petit Jervois and Jervois Treasures, launched back in 2018 and 2019 respectively, is Jervois Mansion. It bears almost the same name as its predecessor on the same site, Jervois Mansions, a 32-unit condominium developed by Kimen Realty. Naming it Jervois Mansion then was Kimen’s bid to retain the legacy of the past, while signalling that the new site will undergo a collective change.
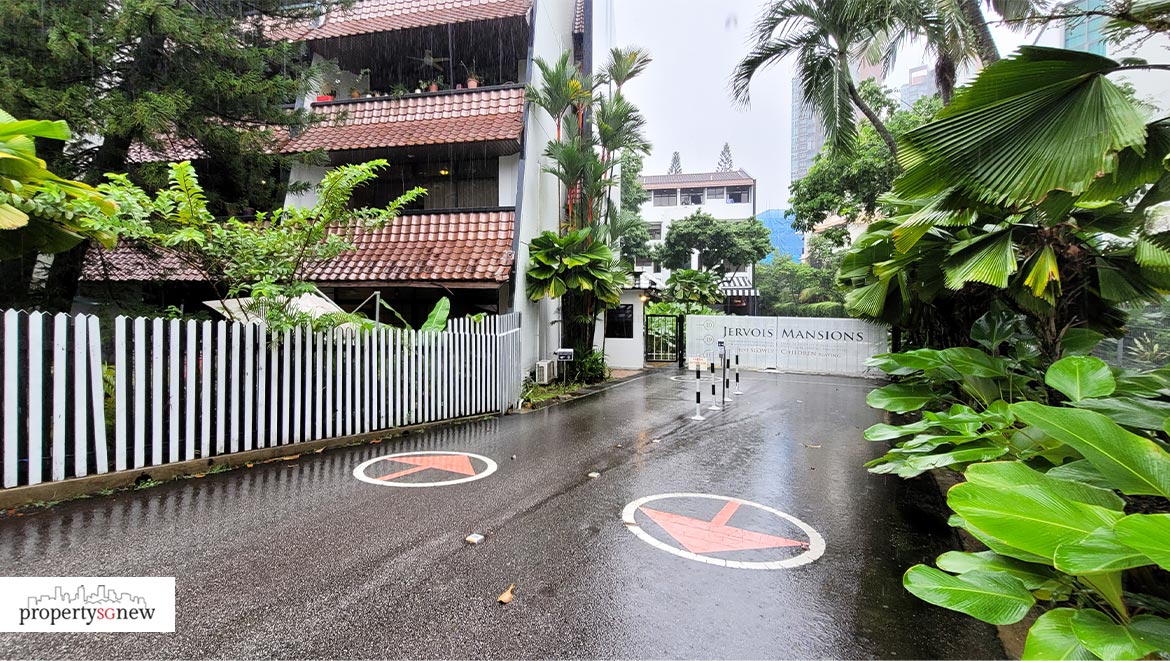
The original Jervois Mansions will make way for a new 130-unit Jervois Mansion.
Roxy-Pacific Holdings is roped in as development manager. With a wide range of residential projects like Fyve Derbyshire and View at Kismis under its belt, Roxy-Pacific has no lack of experience and it does suggest Kimen’s intention to make the new Jervois Mansion more vibrant than its more laid-back forerunner.
What’s surrounding Jervois Mansion?
Jervois Mansion resides in a context characterised by embassy buildings and a Good Class Bungalow (GCB) area to the north (essentially, atas) and a band of taller residential developments to the south. Sitting at the bend of a small side street off the main road, Jervois Close, the immediate site is quiet and serene, although you may experience some noise from the adjacent church especially on the weekends (service times are on Sunday mornings).
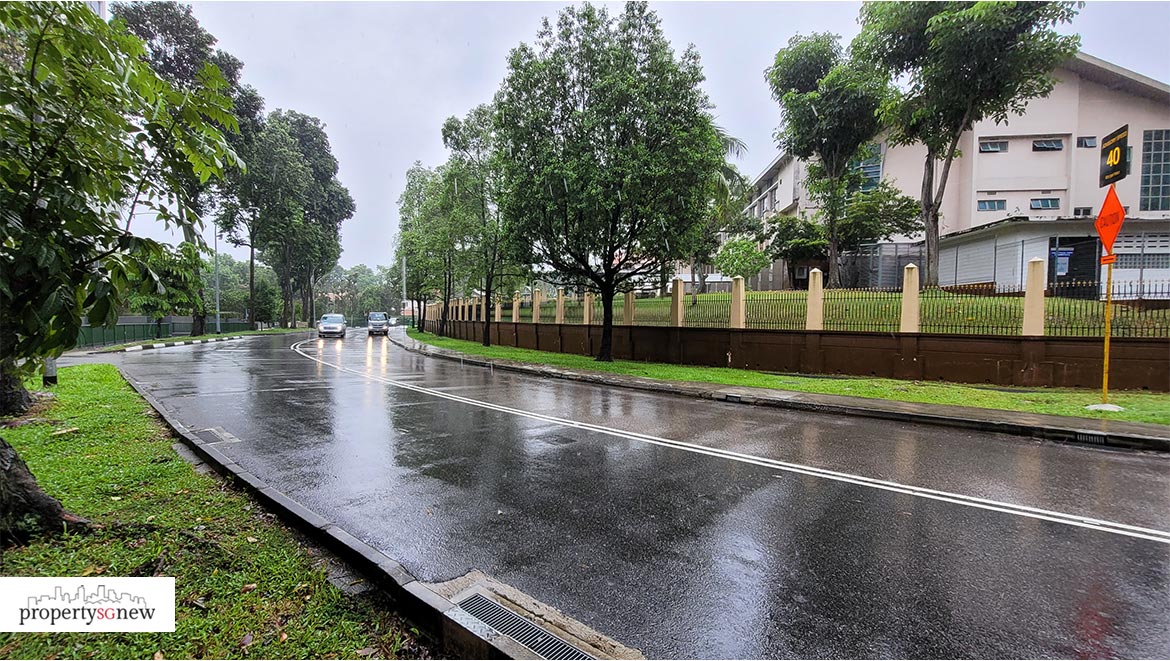
The condominium site is situated amongst lush greenery, embassies and other GCBs.
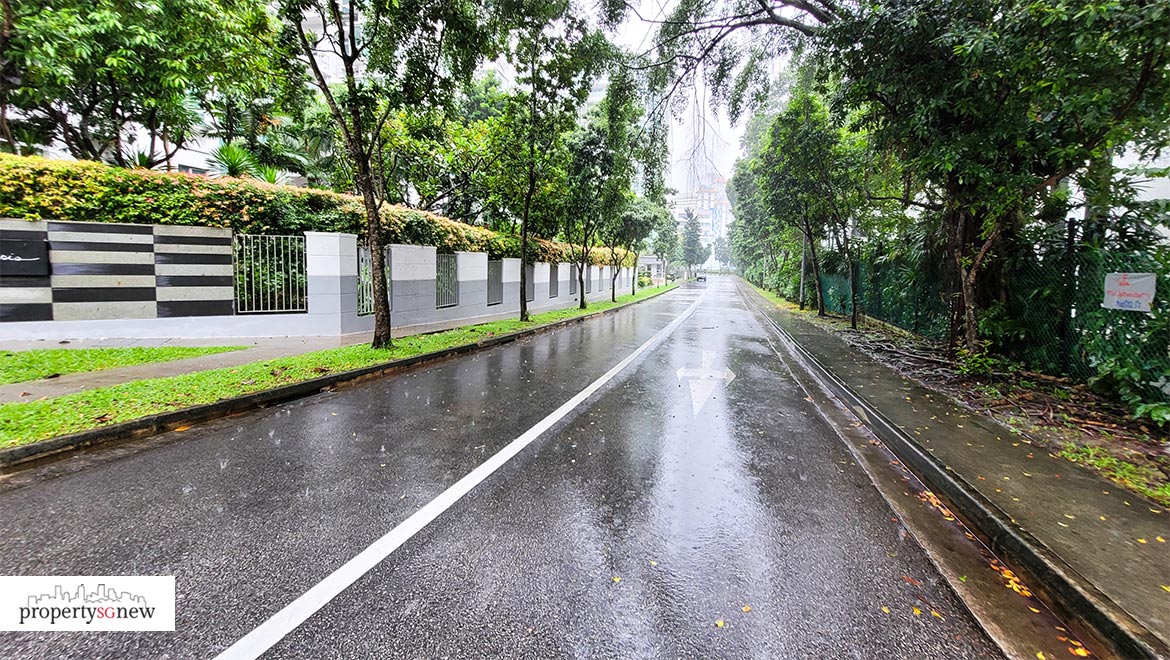
Along the serene Jervois Close.
Valley Point, a small shopping mall to the east of the site and just a street down is the nearest spot for residents at Jervois Mansion to get their basic amenities. There are a couple of supermarkets, a few eateries and other retail outlets there. Venture further, and you’ll get to the bigger shopping centres like Great World and Tiong Bahru Mall, both of which are still within a 15-min walking distance.
There are lots of cheap food options nearby. The nearest hawker centre, Zion Riverside Food Centre (which recently underwent a revamp), is 10 mins by foot, while Beo Crescent Market is an estimated 11-min walk away.
If you are looking for restaurants, most are situated within the nearby malls, but it’s also just a 6-min and 7-min drive respectively to Dempsey Hill and Ion Orchard, where you will be spoilt for choice in terms of food options.
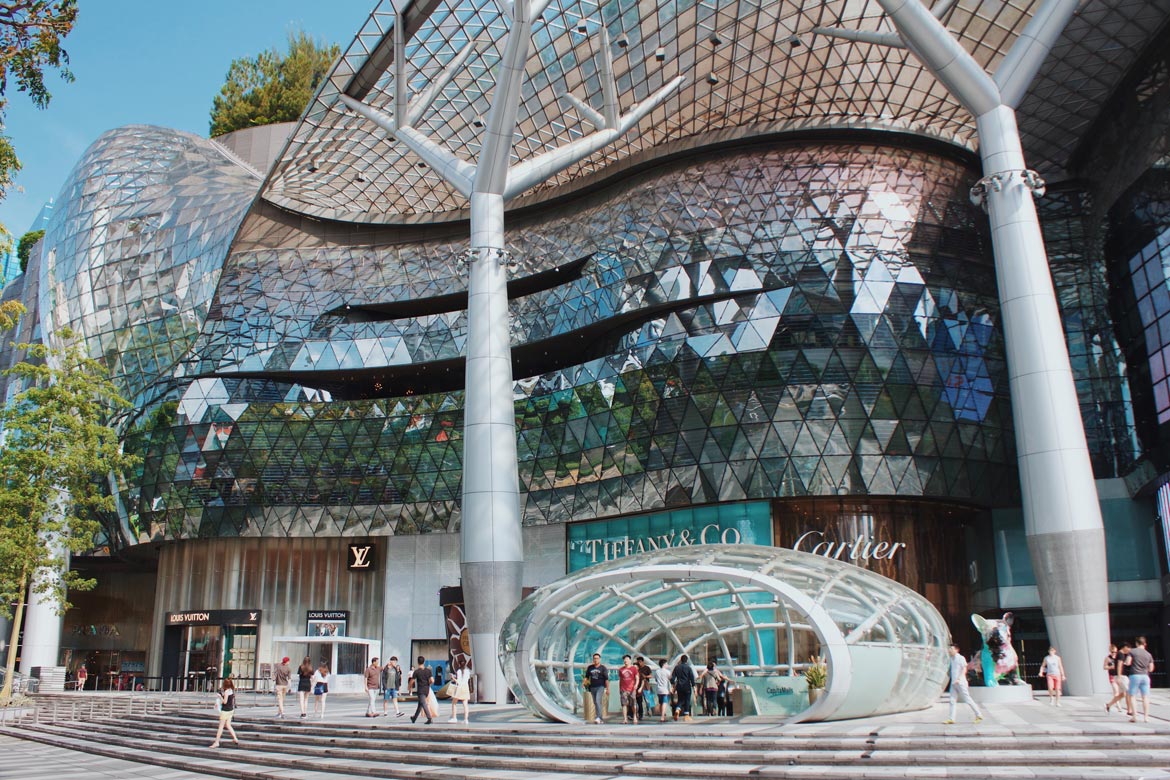
Jervois Mansion is a short drive to Ion Orchard, the start of the shopping belt in Singapore.
Image: K8 on Unsplash
Public transportation options could be better. The nearest bus stops are opposite Valley Point mall or along Delta Road, while the nearest train stations are the existing Tiong Bahru MRT station along the East-West Line and the upcoming Great World station along the Thomson-East Coast Line (target for completion in 2022). The former is a 15-min walk away while the latter takes 17 mins by foot—not the most ideal in Singapore’s warm weather.
If you do manage to walk to the MRT stations, both stations are just a few stops away from Singapore’s Central Business Districts, the Orchard Road shopping belt and the Marina Financial District. Tiong Bahru station is two stops away from Tanjong Pagar station, while Great World station is one stop to Orchard station (where the shopping belt starts) and four stops to Shenton Way station.
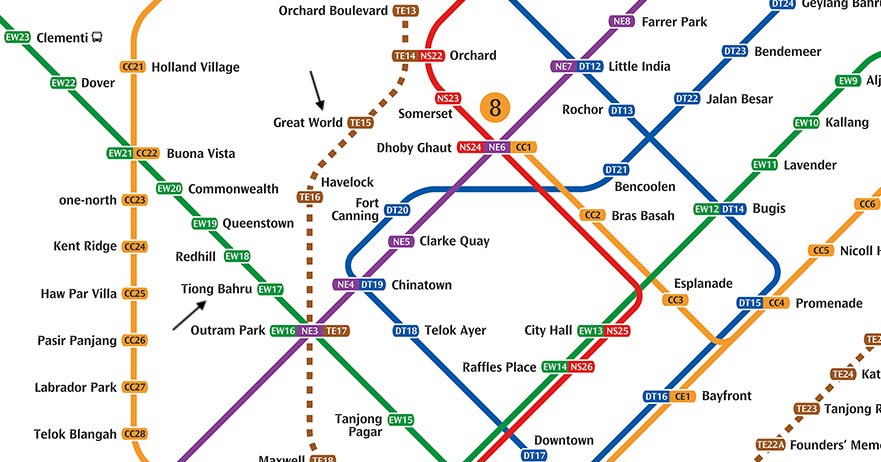
It is assumed that if you can afford to stay in Jervois Mansion, it is unlikely you will need to rely on the MRT stations. Nevertheless, the upcoming Great World and the existing Tiong Bahru MRT stations are still within walking distance.
For joggers or cyclists, you will love being next to the Alexandra Park Connector (PCN). This PCN will lead you along the Singapore River (with great views!) to take you to areas like Robertson Quay, Clarke Quay, Merlion Park and Marina Bay, popular pit stops for cyclists.
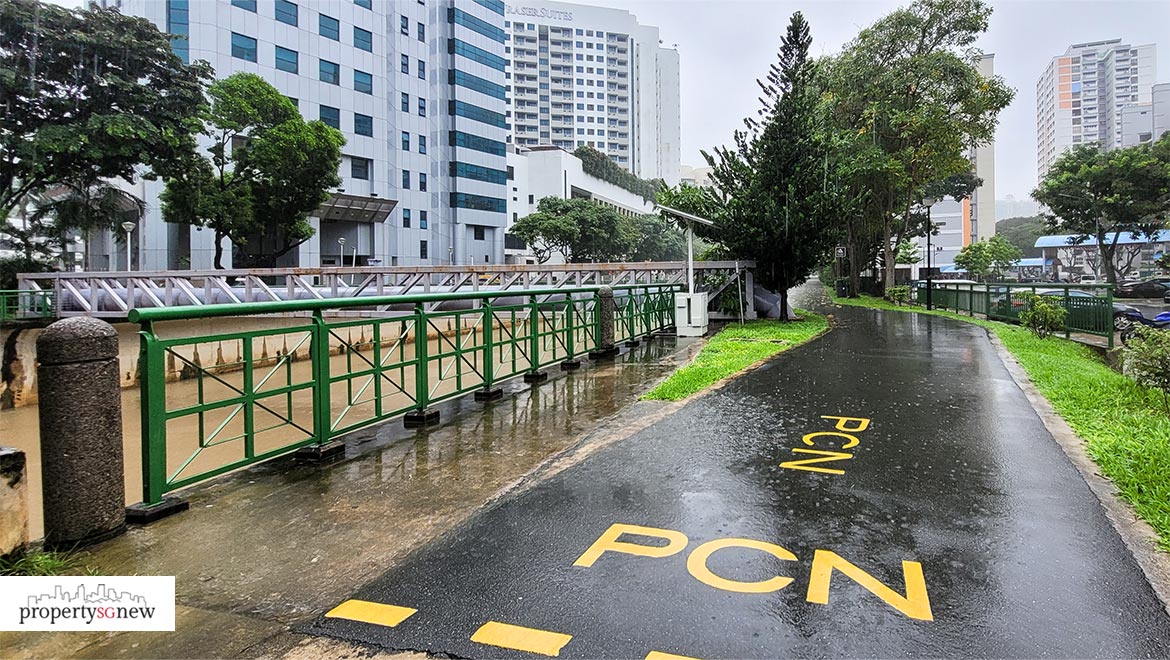
Jervois Mansion is located close to the park connector that leads you along the Singapore River.
What’s inside Jervois Mansion?
Architecture + Landscape: What they lack in nearby public transport, they make up for it in the amenities inside. But first, the remarkable façade. The design architect for Jervois Mansion is by international practice Serie Architects, who are known for a number of local big-name projects like One Pearl Bank and Oasis Terraces in Punggol.
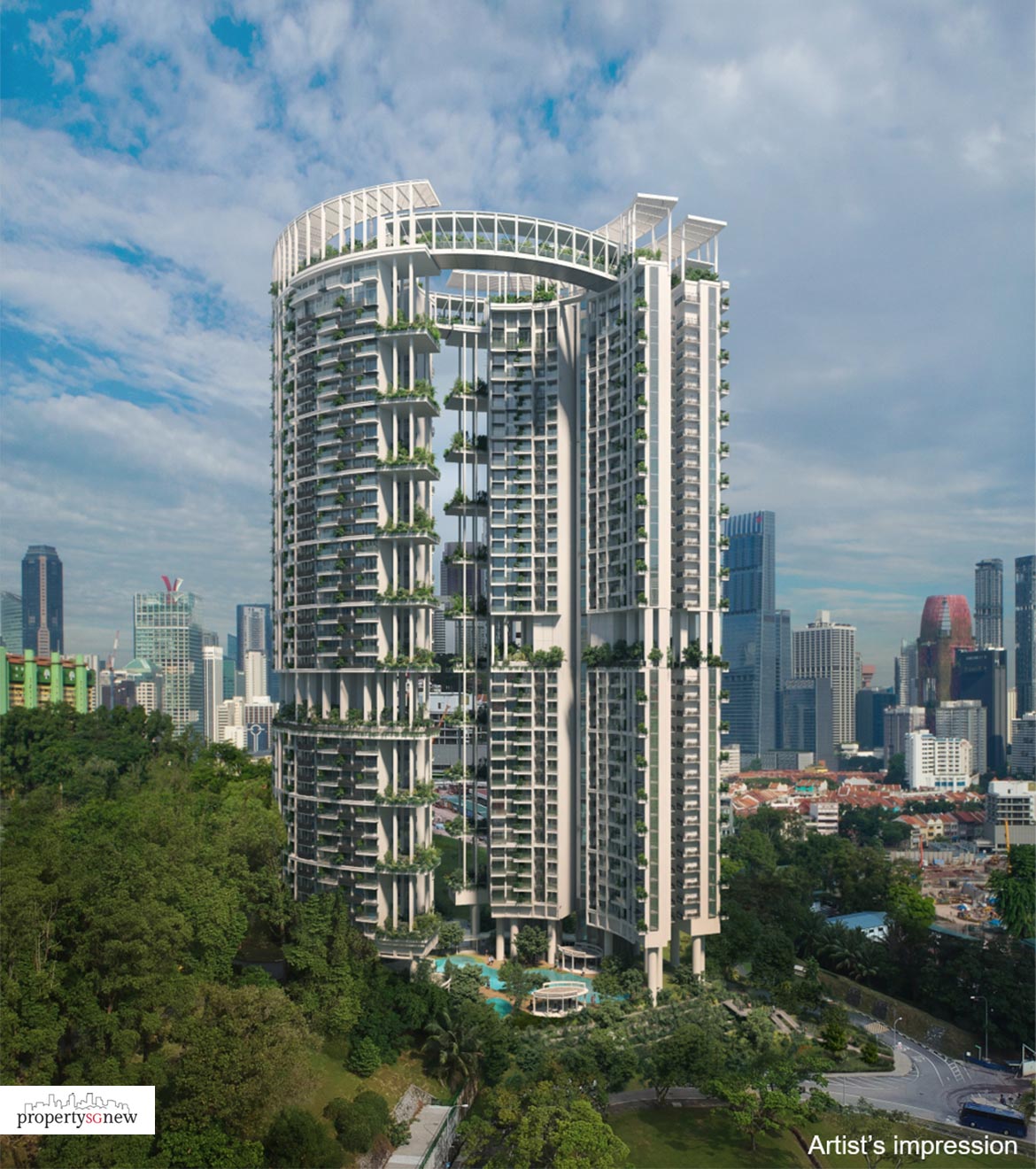
Artist impression of One Pearl Bank.
Serie Architects took their inspiration from the conserved black-and-white colonial houses in the nearby GCB zone, not only in terms of appearance, but also in managing Singapore’s warm and humid climate.
There are six blocks housing a total of 130 units, each like a freestanding villa covered with ‘living façade’—through the use of roof gardens, balconies and planters—to help create a sort of natural blanket made up of shrubs and plants in a bid to create cooler interiors. Painted white, the planters offer a stark visual contrast against the black frames, not unlike those 19th century bungalows.
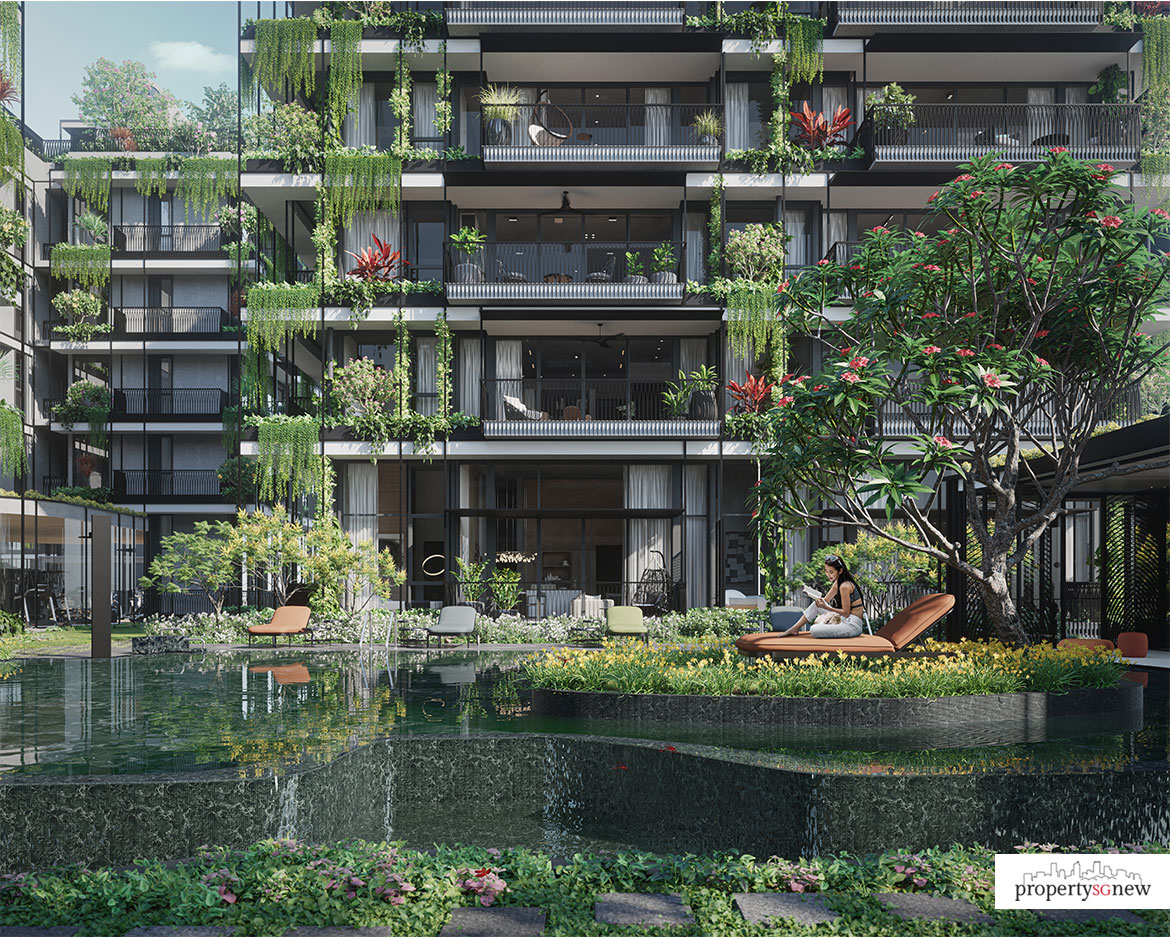
The facade for Jervois Mansion will integrate cascading plants to beat the tropical heat.
To alleviate the heat further, the facades come with low-emissivity glass panels. These reduce the heat coming in, while still letting natural light permeate the interiors. Other heat-reducing efforts include using grille door gates and aluminium sliding screens in the balconies with a radial pattern to encourage cross ventilation.
Fences are incorporated throughout the development, but are hidden within the lush landscape designed by renowned local landscape architect, Salad Dressing. It will be designed such that Jervois Mansion appears like a fence-less housing cluster to merge with the adjacent neighbourhood.

Jervois Mansion will appear fenceless, surrounded by verdant greenery.
Facilities + Activities: The villas, called quarters, are interconnected with several courtyards, open landscaped spaces that offer plenty of breathing room and green respite from each villa. Along with the courtyards, linked pavilions will also house facilities and amenities for the residents here.
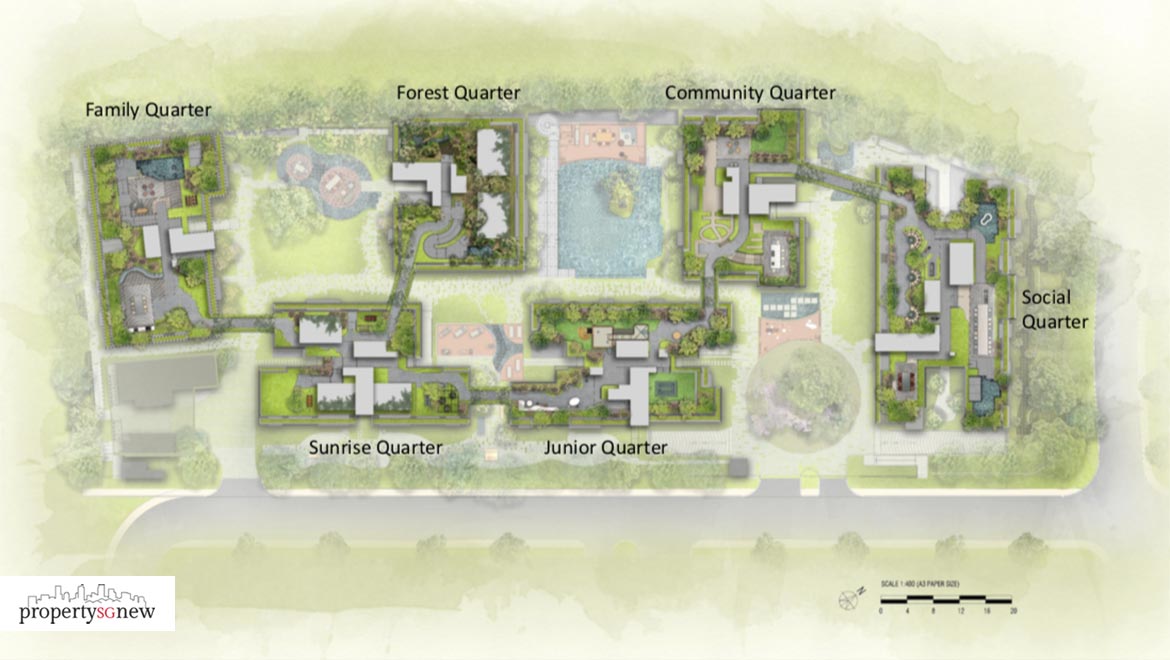
Each building is segmented into different quarters for different functions.
The green courtyards are filled with canopy trees, lawns, shrubs and floral habitats that are designed to allow each plant species to grow and flourish naturally.
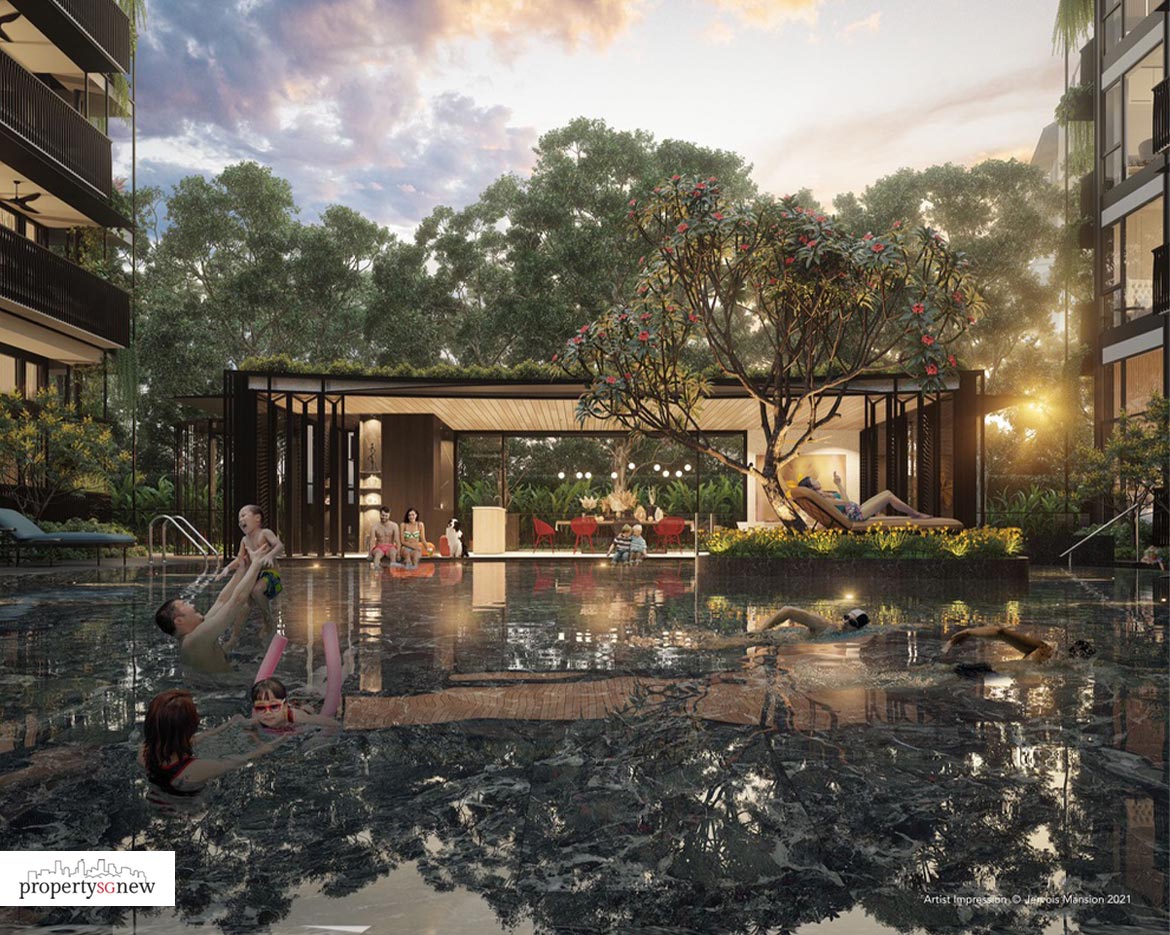
Artist impression of the clubhouse at Jervois Mansion.
What’s even more interesting though is how the living environment will be populated by plant species that are edible, usable or medicinal. This will then be used as sites for the foraging walks regularly conducted by the condo management to foster community spirit and a deeper appreciation for sustainability and the surroundings.
This, along with the other activities conducted within Jervois Mansion is what makes this condominium stand out from the others. So if you’re all for some kampung spirit, this is it. Other activities regularly held include fish feeding, bird watching, camping and stargazing. There are also plans to conduct regular workshops on farm-to-table cooking, flower arrangement, terrarium building and yoga.
As a resident, you’ll also get to enjoy the gym, different pool types, a walking trail, and gardens on first storey of the development. There’s even a hammock lawn, lawn swings and a lily pond at this level.
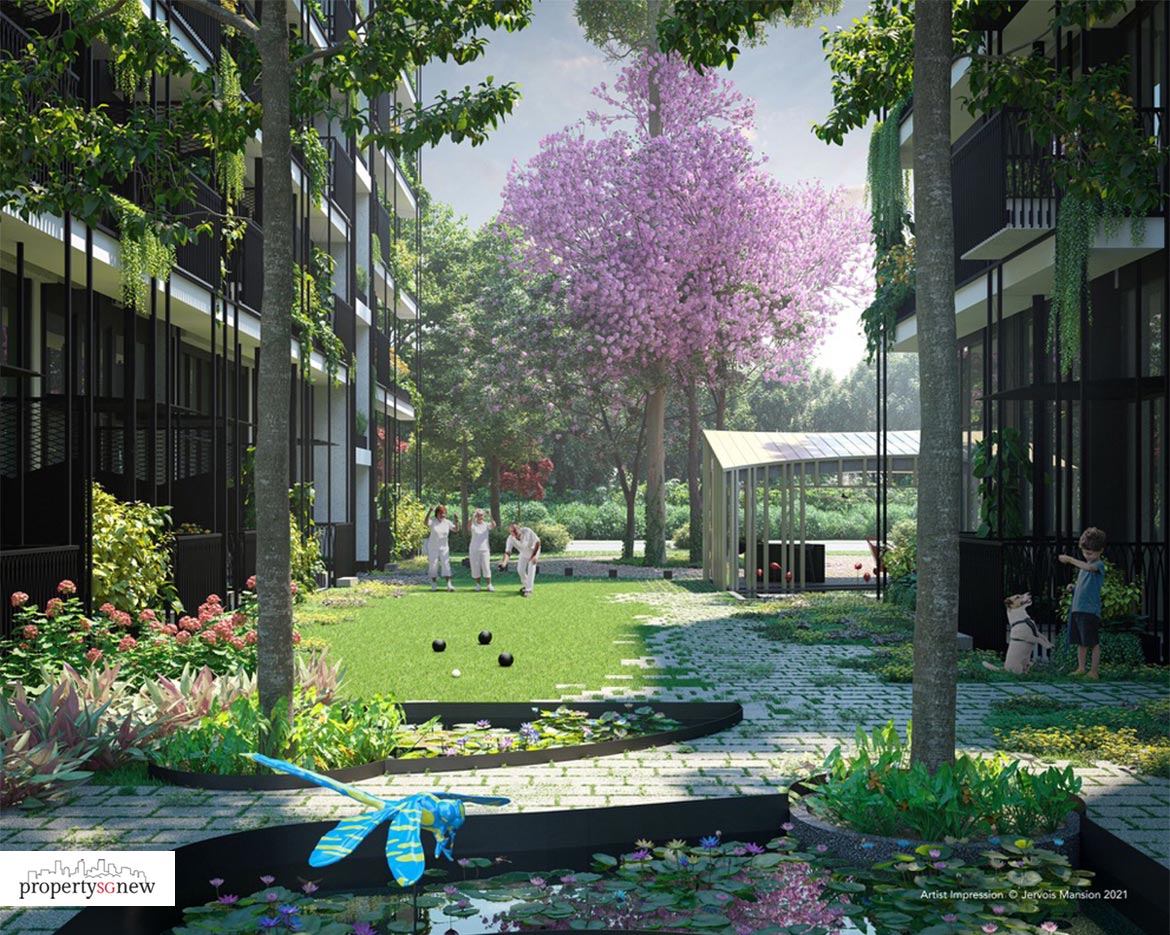
Lawns, ponds and gardens surround the landscape of Jervois Mansion so you’ll always feel one with nature.
Move up to the roof terraces at the various quarters to enjoy other facilities like an urban garden and garden shed at the Harvest Quarter, work pods and fitness stations at the Social Quarter, wilderness spa and a rain shower facility at the Wellness Quarter, a sun tanning lawn at the Sunrise Quarter and an alfresco lounge and a tandem swing at the Family Quarter. For junior, they’ll be right at home at the Junior Quarter, with its creative wall, adventure kids’ play area and a sandcastle station.
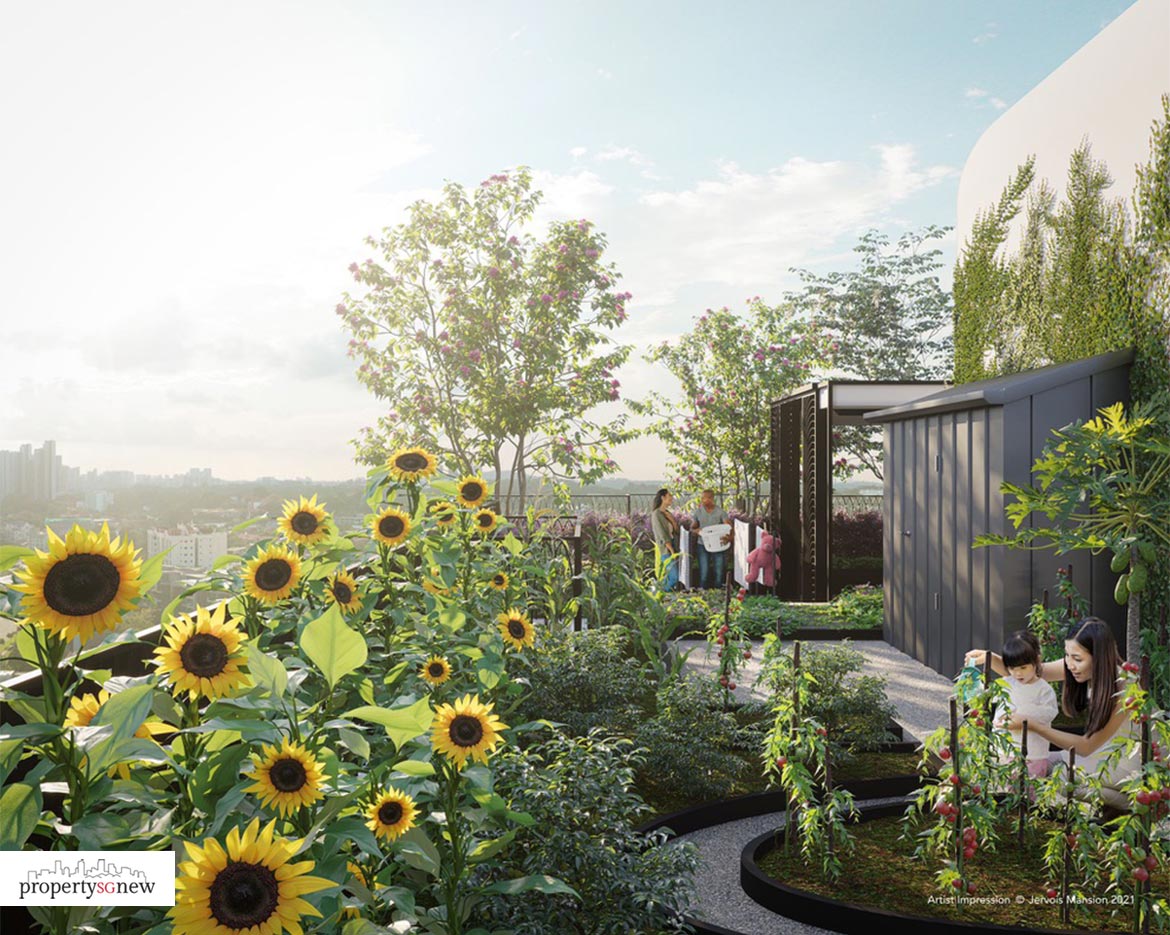
Enjoy a spot of urban gardening at the roof terrace.
With just 130 units, the amount of facilities does seem excessive. It’s a good and bad thing—you get to have adequate facilities for all, but it is likely to incur a higher maintenance cost.
Smart Home Features: Moving inside, each unit comes with a smart home system that will integrate the systems of your air-conditioning, digital lock and doorbell into a single hub for easier control. With this smart system, you’ll get to pre-register your guests for added security and view who’s at the door. The system also sends you alerts for parcel collection and allows you to book facilities.
Investment and rental potential
We don’t have the prices for Jervois Mansion yet, but here’s a look at the average price psf for new freehold launches near Jervois Mansion and within District 10.
| Project | Tenure | TOP | Avg psf for the past 6 months |
|---|---|---|---|
| Grange 1886 | Freehold | 2024 | $2,725 |
| Juniper Hill | Freehold | 2025 | $2,603 |
| Petit Jervois | Freehold | 2022 | $2,859 |
Because of its location and the size of units available, upcoming Petit Jervois (which also has five storeys) provides a close indicator for what prices we can expect for Jervois Mansion.
With affluent connotations and located in the Core Central Region, District 10 has always been a popular district, particularly with the expats. But there’s definitely an uptick interest in this district amongst Singapore residents.
If you look at the data for the past five years, there has been an overall increase in price per square foot in terms of non-landed transactions within this district, from $1,916 psf to $2,369 psf, a 23.6% growth. With the introduction of Great World MRT and the Thomson-East Coast line in this district, prices are likely to be on an upward trend.

district 10 trend
Source: Squarefoot
Let’s take a quick look at nearby freehold condo RV Residences (TOP: 2014), which is located near to Great World mall, and see its price trends. You’ll notice that there hasn’t been a huge price appreciation, with prices remaining relatively consistent over the years.
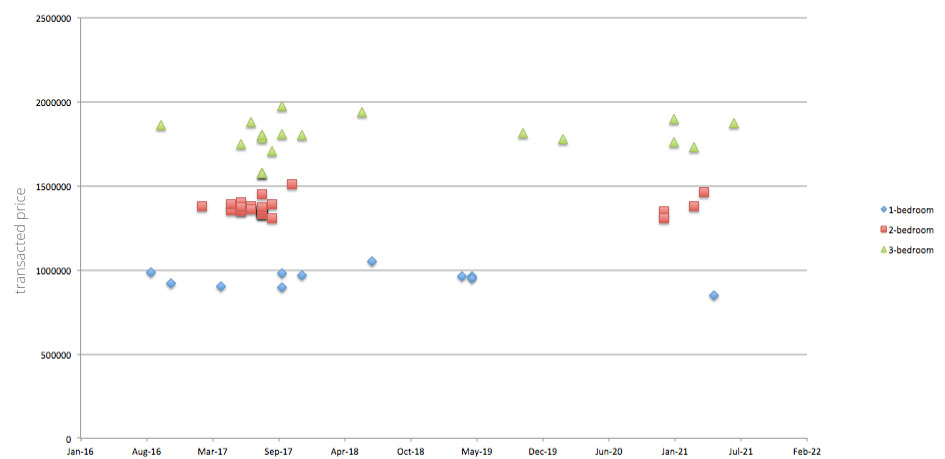
RV residences
Data source: URA
There are a lot of freehold properties in this River Valley/Jervois Road area, so you are likely to face some stiff competition when it comes to selling or renting your unit out. On the plus side, most of the condominiums along Jervois Road are relatively of age, which can put future buyers off because of higher renovation or repair costs. While the older condos have larger spaces, the higher square footage also means a higher price point, placing a group of buyers out of reach.
When it comes to rent, you are likely looking at an average rental yield of about 2.6%*, based on the past 6-month transactions of condominiums in the area.
(*Data source: Squarefoot)
Here’s a look at how much rental income you can expect to receive, based on the data for Jul 2021:

rent map
Floor plans
For now, these are the available floor plans released by the developer:
1-bedroom (A2)
Size: 46 sqm
Stacks: 05 and 13

Communal spaces are in a long, linear open-concept arrangement. No adjoining bathroom and a square-ish balcony. Both stacks are facing inwards, looking at the arrival pavilion.
2-bedroom (B1)
Size: 63 sqm
Stacks: 09 and 10
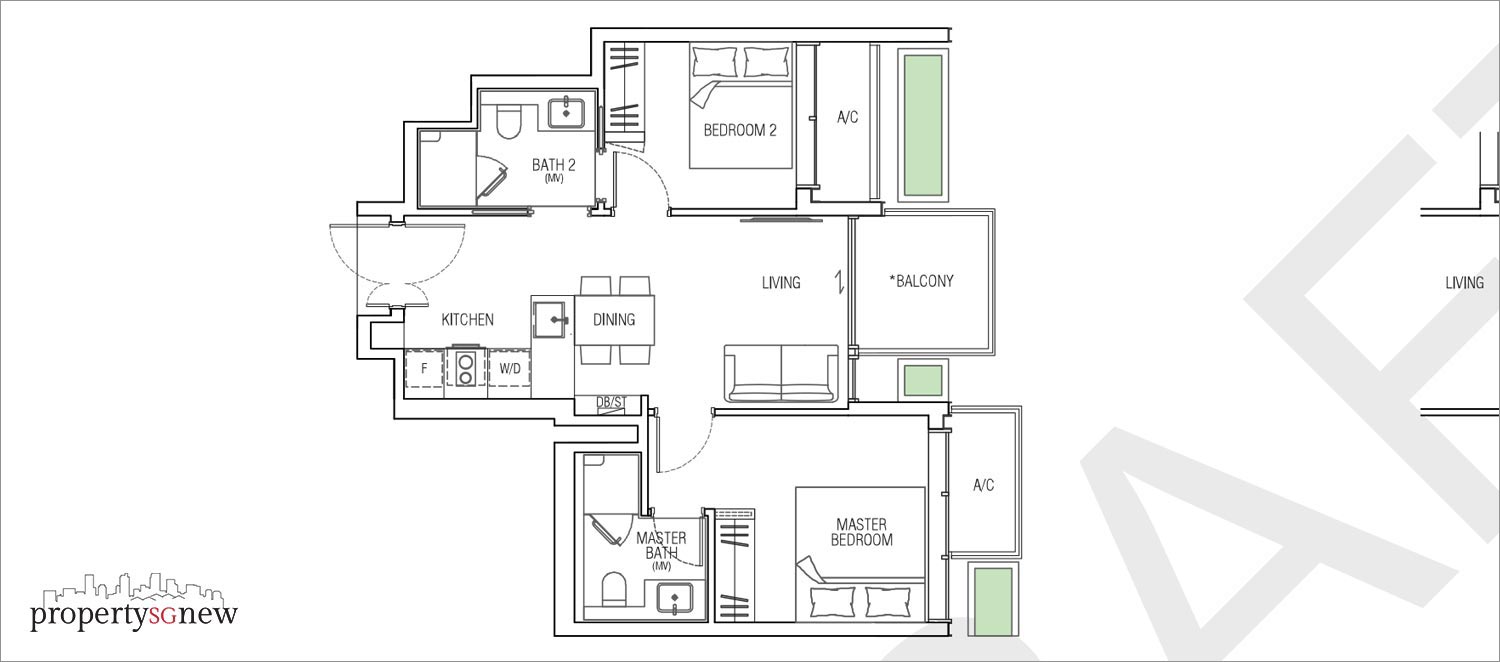
Fabulous layout if you are thinking of renting it out. Both bedrooms come with one bathroom each and are separated on both ends in a “dumbbell” layout, so you can rent out to two different sets of people and each can get a reasonable amount of privacy. Open kitchen with the option of creating an extended kitchen counter that can also double up as a dining/breakfast bar space. Stacks are facing outwards towards Jervois Road and the High Commission of Malaysia.
3-bedroom (C2)
Size: 95 sqm
Stacks: 17 and 14
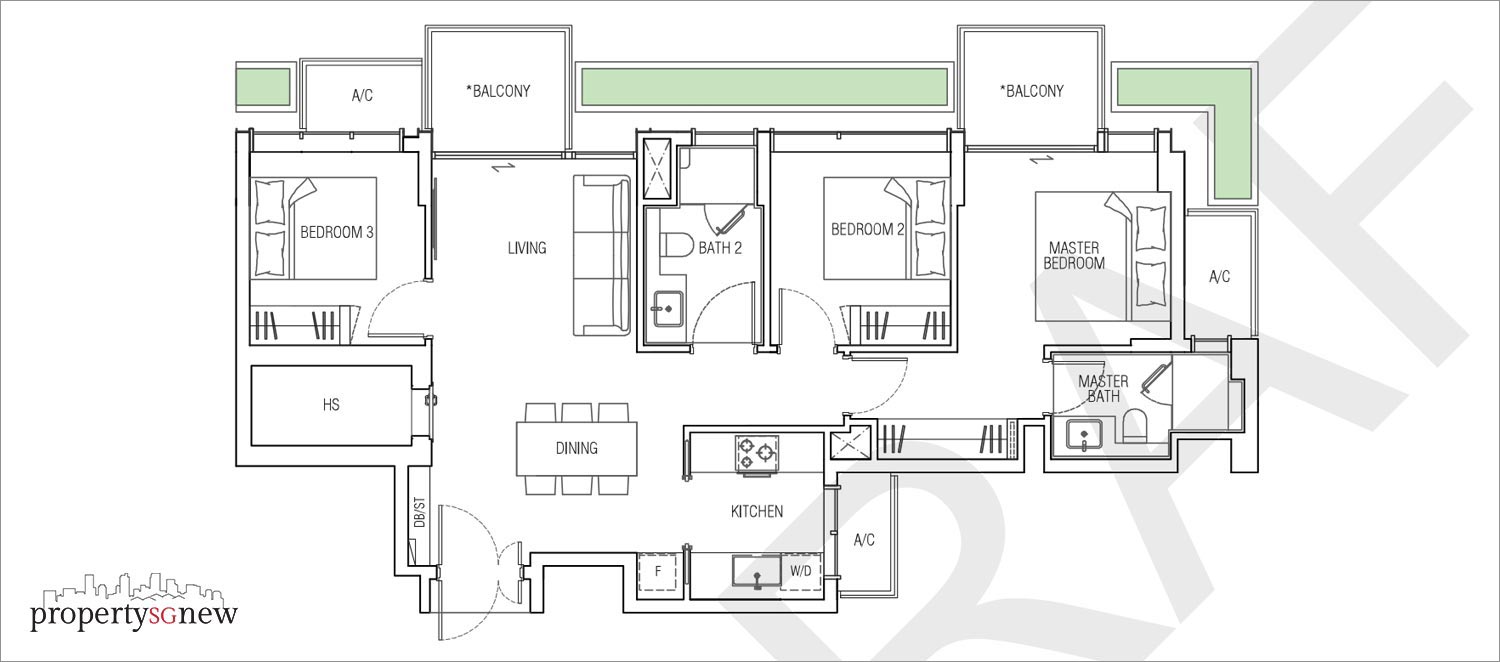
Three bedrooms, two bathrooms. Decent sized household shelter for storage. Two balconies; one is located at the living room, while the other is located at the master bedroom. Possibility of a wet and dry kitchen layout. Stacks are facing inwards, looking towards the central pool.
4-bedroom Dual Key (D1)
Size: 137 sqm
Stack: 16
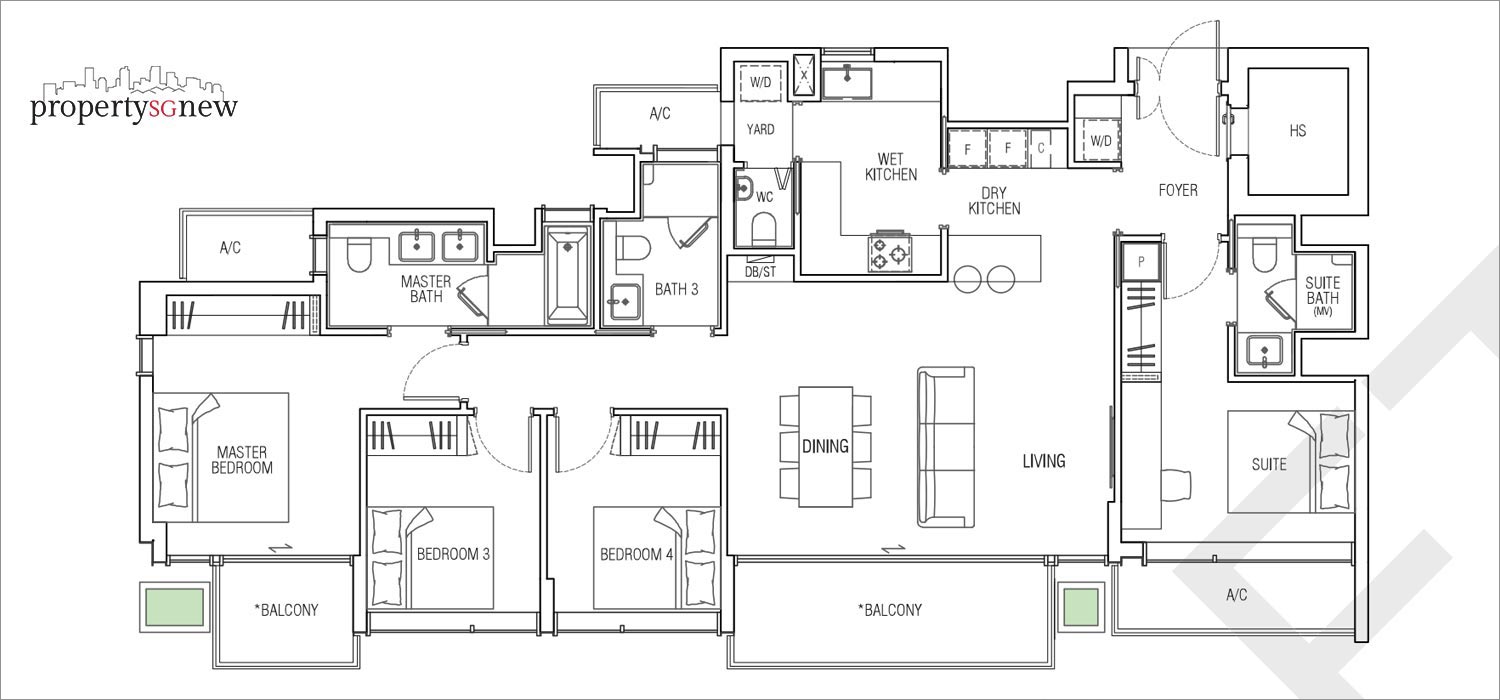
A shared foyer area between both sides of this dual-key apartment. The single suite comes with a pantry area, an attached bathroom and a home office nook. In the main section, the master bedroom’s en-suite has double sinks and a tub. In addition to the common bathroom, there is a smaller toilet facility near the yard. Kitchen is separated into a wet and dry area, with a small peninsula that looks out into the living area. A great choice for those who like to entertain. Huge household shelter located near the foyer. This stack is facing outwards towards Jervois Close.
5-bedroom Dual Key (E1)
Size: 168 sqm
Stack: 24

The suite here comes with a pantry area, a study nook, and has its own washer-dryer. The rest of the apartment has four other bedrooms, two of which come with their own en-suite bathrooms. There is a wet and dry kitchen and a relatively decent sized open peninsula counter that can work as a home bar. Stack is facing outwards. Junior master bedroom and the single suite have views of the event lawn.
For pricing, launch date and additional information on Jervois Mansion, get in touch with us.
Click here for the latest updates on prices and units available.
A home for you and for future generations to enjoy.
With Good Class Bungalows (GCBs), embassies and tranquillity all around, Jervois Mansion is a sophisticated statement of timeless bungalow-inspired living. This freehold development stands on a large expanse of land, a rarity in prestigious District 10. And with only 130 luxury residences spread across six low-rise quarters amid lush landscaping, exclusivity is assured. Close to Orchard Road, River Valley and the Central Business District, discover a lavish range of choices for your shopping, dining and entertainment pleasure. Tiong Bahru, Redhill, and the upcoming Great World MRT station connect you to the rest of the island while doorstep access to the Round Island Route means scenic views as you coast towards the various natural attractions.
| Recreation Facilities at 1st Storey | |
|---|---|
| – Drop off – Arrival Pavilion – Serenity Garden – Cocoon Garden – Tembusu Trail and Lily Pond – Active Lawn – Clubhouse – Floating Island – Central Pool – Wading Pool – Sun Deck – Rain Shower – Reflective Pond | – Yoga Deck – Meditation Deck – Gym – Bio Pond – Lawnside Pavilion – Lawn Swings – Event Lawn – Hammock Lawn – Picnic Garden – Discovery Garden – Bicycle Bay – Guardhouse – Side Gate – Accessible Toilet |
| Recreation Facilities at Roof Terrace | |
|---|---|
| Harvest Quarter @ Block 6 – Community Urban Farm & Garden – Garden Shed – Harvest Workshop – Sundry Pavilion – Sundry Garden | Wilderness Quarter @ Block 12 – Regenerative wood – Little Hideout – Wilderness Spa – Rain Shower – Bio Pond |
| Social Quarter @ Block 8 – Work Pods – Outdoor Fitness Station – Conference Suite – Social Spa – Rain Shower – Party Pavilion – Dipping Lounge | Sunrise Quarter @ Block 14 – Suntanning Lawn – Hammock Lawn – Rocking Garden |
| Junior Quarter @ Block 10 – Nature’s Learning Station – Sandcastle Station – Foot WashAccessible Toilet – Creative Wall – Jump & Dunk Trampoline – Adventure Kid’s Play Area (Tree House, Spiral Slide Climbing Wall, Peek a – boo Hole) | Family Quarter @ Block 16 – Alfresco Lounge – Spa With Lounge Seats – Rain Shower – Leisure Lawn – Tandem Swing – BBQ Pavilion |
Available Units
| TYPE | PRICE STARTING | PSF STARTING |
|---|---|---|
| 1 Bedroom 495 sqft | S$1,194,000 | S$- |
| 2 Bedroom 678 sqft | S$1,611,000 | S$- |
| 3 Bedroom 1023 sqft | S$2,265,000 | S$- |
| 4 Bedroom (Dual-Key) 1475 sqft | S$3,509,000 | S$- |
| 5 Bedroom (Dual-Key) 1808 sqft | S$4,299,000 | S$- |





