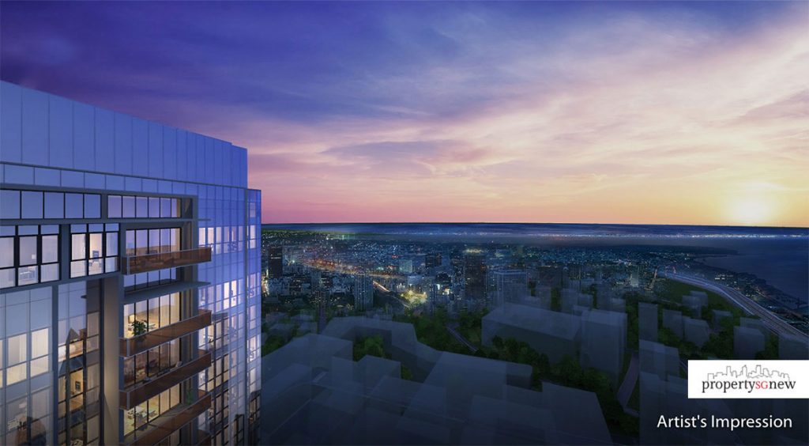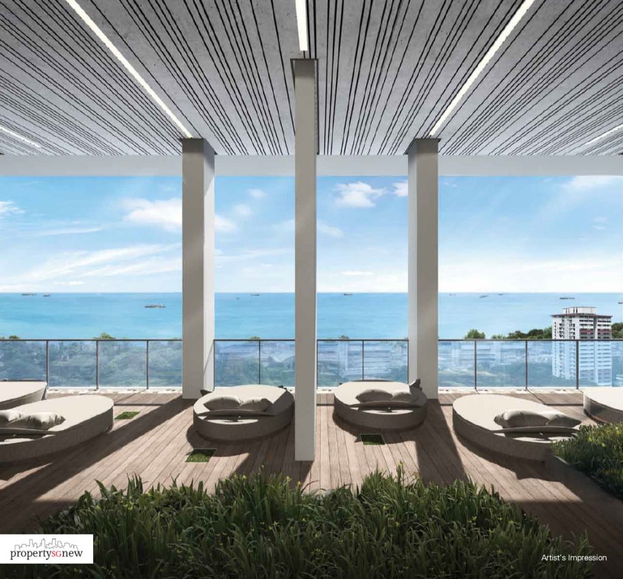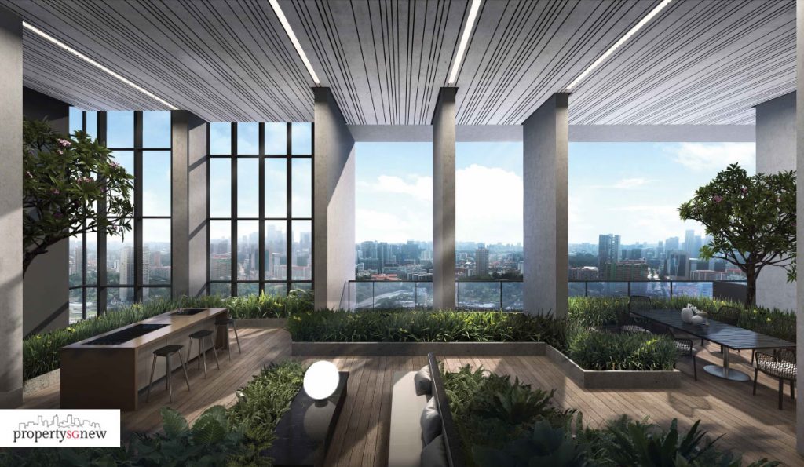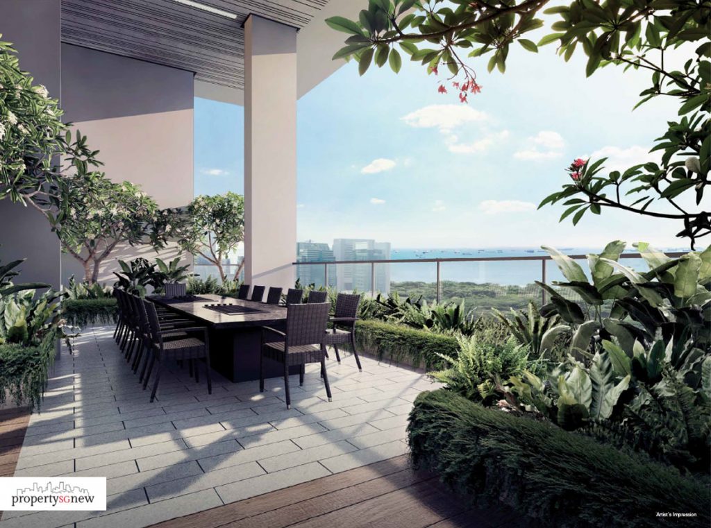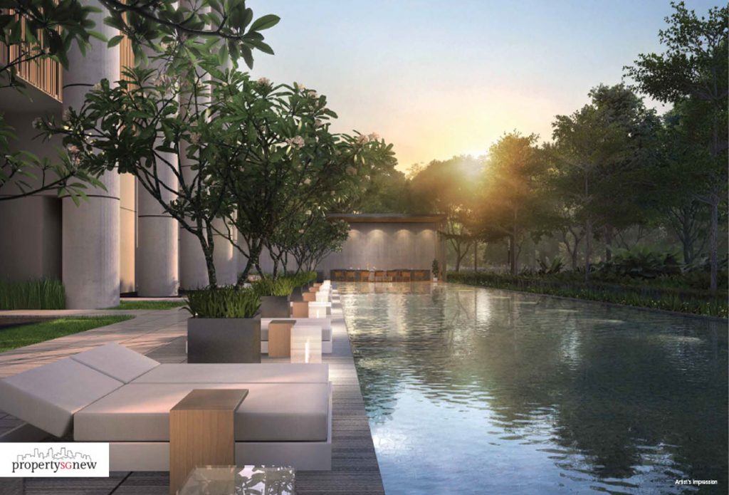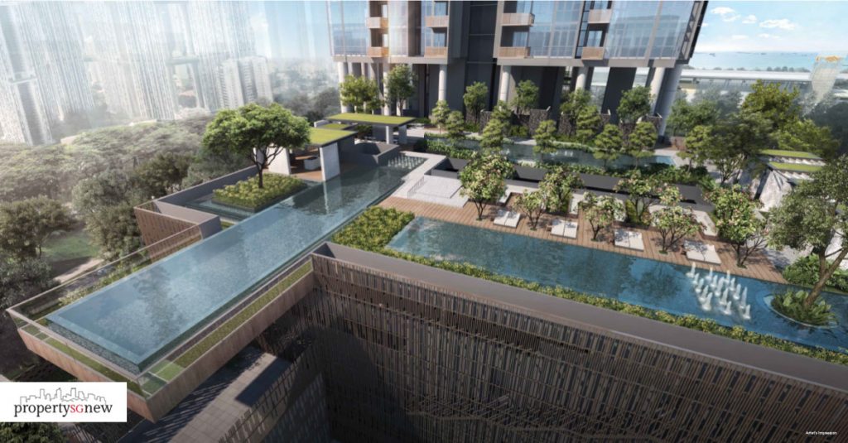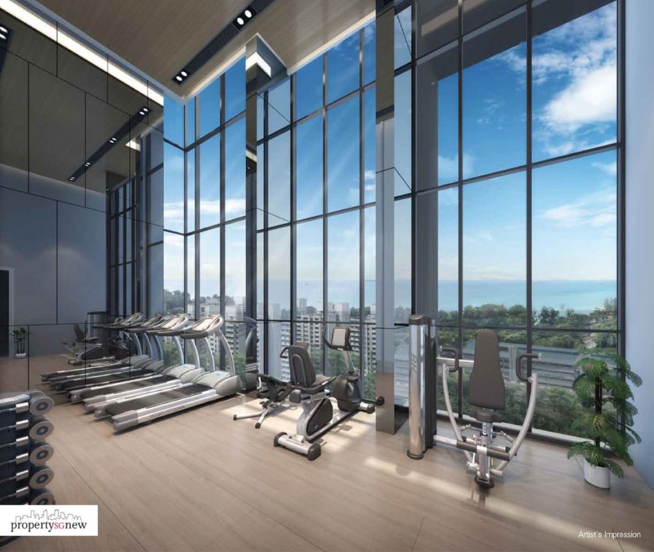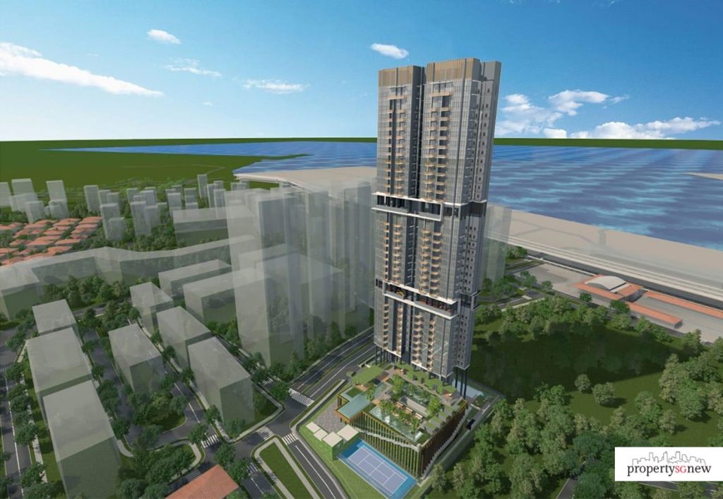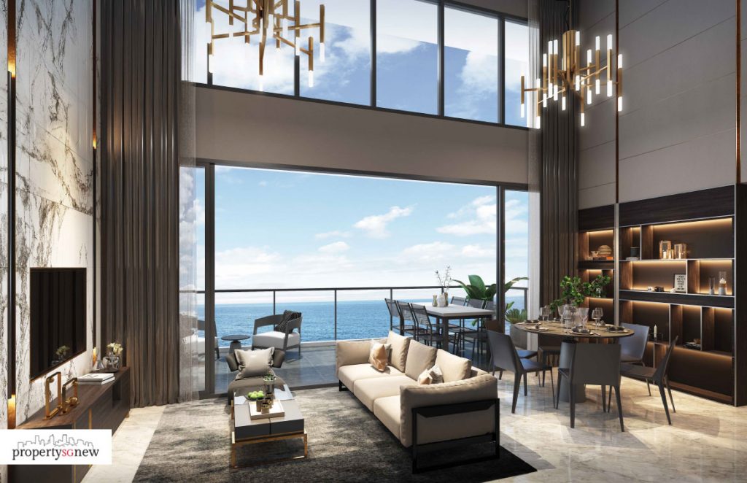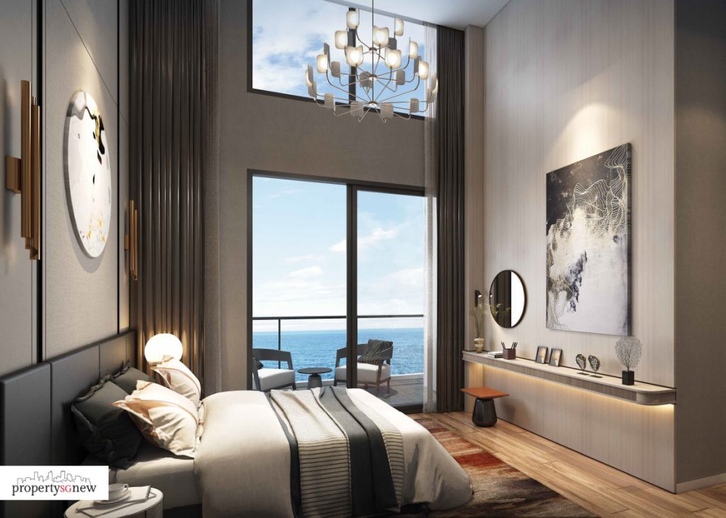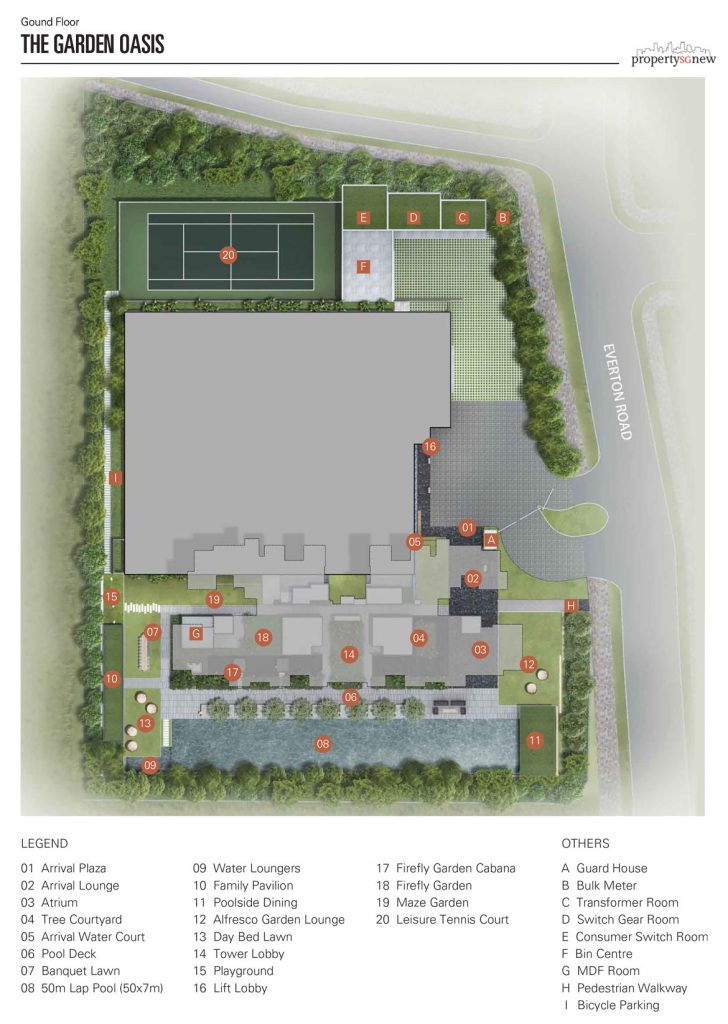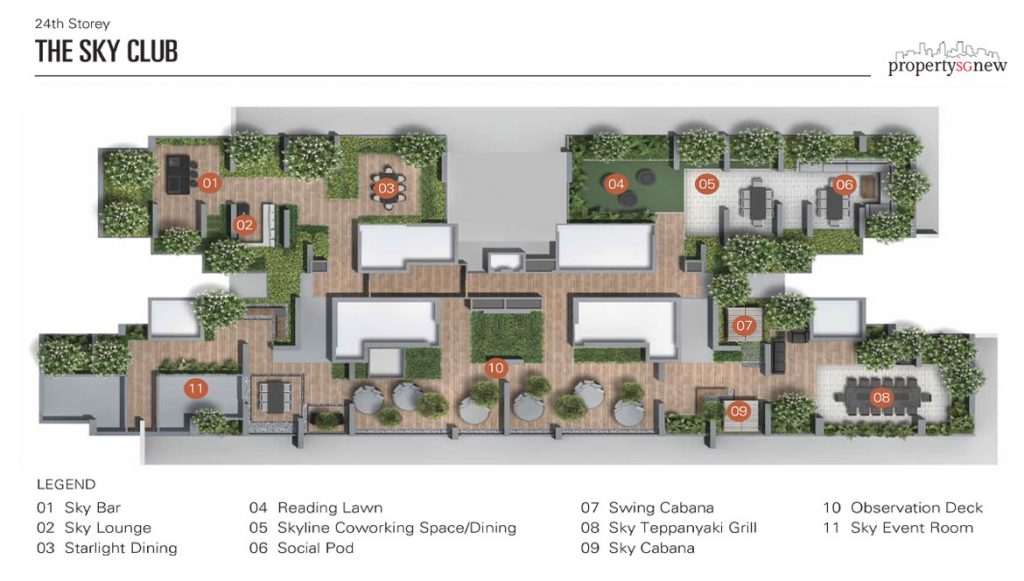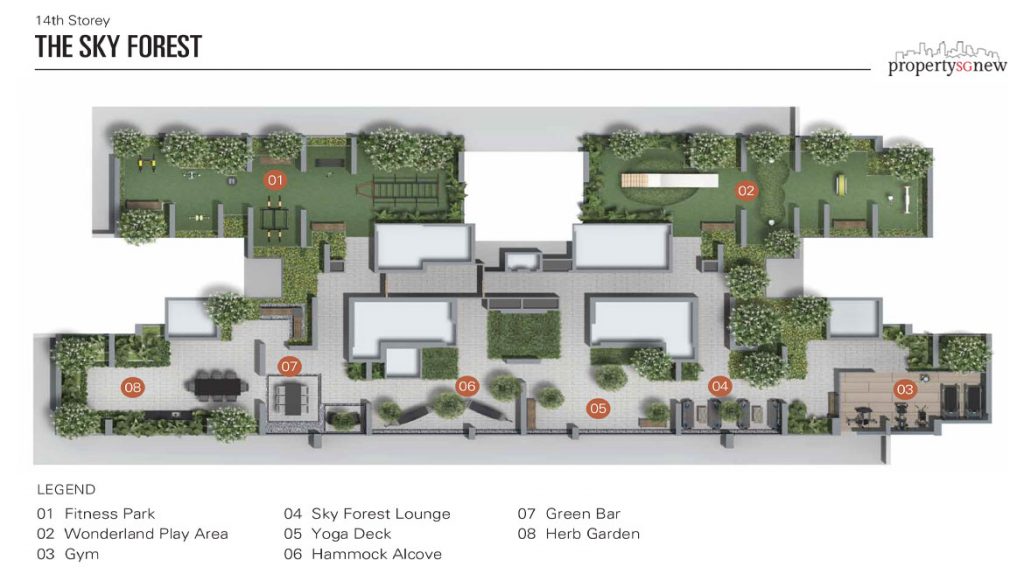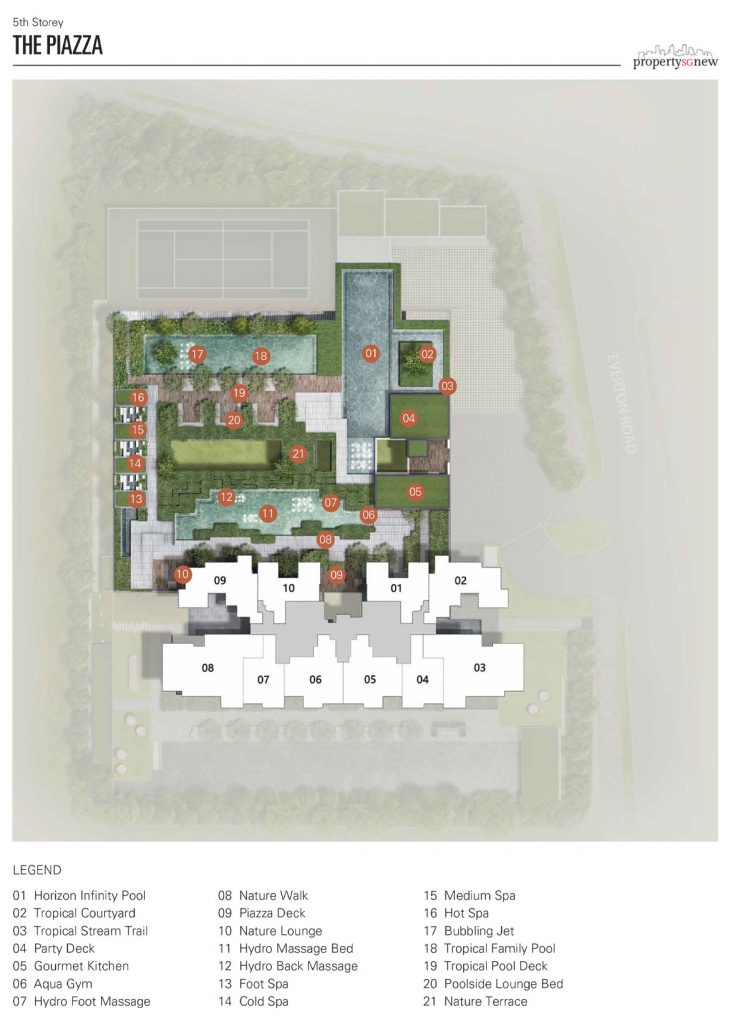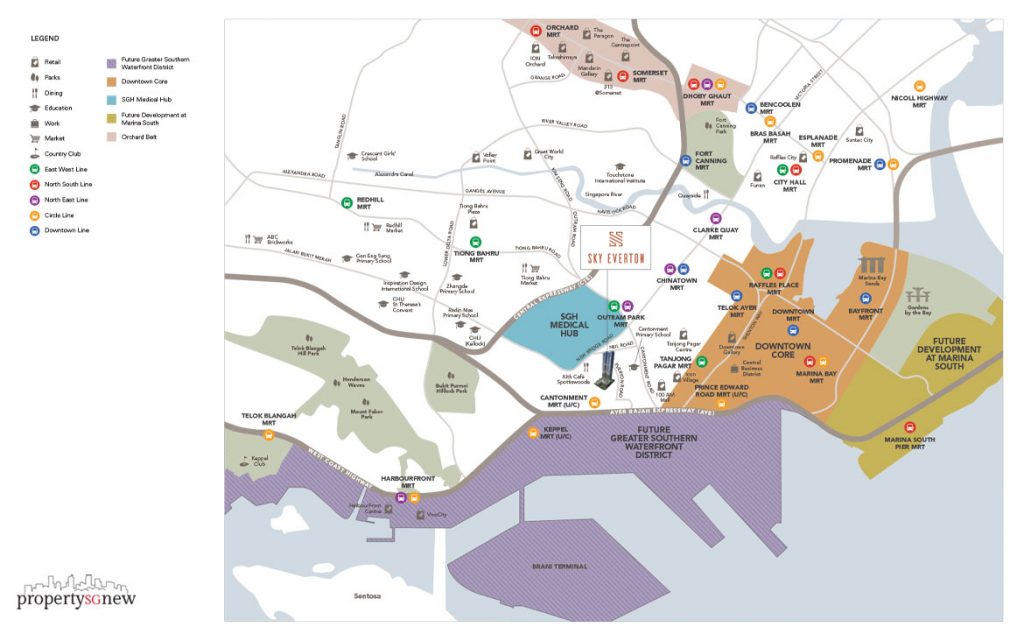Update: Sky Everton is currently 99% sold. As of Aug 2022, there is only 1 penthouse unit available for sale.

Sky Everton is located on Everton Road in the Spottiswoode enclave. This new freehold condo has one of the best locations we’ve seen, and we are not saying this lightly. It is close to a huge variety of food options, walking distance to MRT stations on four different lines, and is just minutes away from the CBD area.
The site for Sky Everton is the former Asia Gardens, which was sold for $343 million in a collective sale to a Sustained Land-led consortium that includes Ho Lee Group and other partners. The price reflects a land rate of $1,722 psf ppr. Due to the high development baseline, there is no development charge payable, which translates to $1,565 psf ppr. Comprising 36 storeys in a single block with a total of 262 units, the condo is set to be completed at the end of 2023.
| Project Name | Sky Everton |
|---|---|
| Developer | SL CAPITAL (6) PTE LTD |
| Address | 50 Everton Road |
| District | D02 – Chinatown / Tanjong Pagar |
| Tenure | Freehold |
| No. Of Units | 262 units |
| Expected Date Of TOP | 03-Sep-2023 |
| Facilities | 1ST STOREY (THE GARDEN OASIS) – Arrival Plaza – Arrival Lounge – Atrium – TreeCourtyard – Arrival Water Court – Pool Deck – Banquet Lawn – 50m Lap Pool (50m x 7m wide) – Water Loungers – Poolside Dining – Alfresco Garden Lounge – Family Pavilion – Day Bed – Tower Lobby – Playground – Lift Lobby – Firefly Garden Cabana – Firefly Garden – Maze Garden – Recreational Tennis Court – Substation – Standby Genset – Bicycle Parking Lots – Guard House – MDF Room – MCST Room 5TH STOREY (THE PIAZZA) – PiazzaDeck – NatureWalk – Nature Lounge – Gourmet Kitchen – Aqua Gym – Hydro Foot Massage – Hydro Back Massage – Hydro Massage Bed – Hot SPA – Medium SPA – Cold SPA – Foot SPA – Pool Side Lounge Bed – Tropical Pool Deck – Bubbling Jet – Tropical Family Pool – Nature Terrace – Tropical Courtyard – Tropical Stream Trail – Party Deck – Horizon Infinity Pool 14TH STOREY (SKY FOREST) – FitnessPark – Wonderland Play Area – Sky Forest Lounge – Yoga Deck – Hammock Alcove – Gym – Herb Garden – Green Ba 24TH STOREY (THE SKY CLUB) – Sky Bar – Sky Lounge – Starlight Dining – Reading Lawn – Skyline Co-working Space – Social Pad – Sky Cabana – Swing Cabana – Sky TeppanyakiGrill – Observation Deck – Sky Event Room – Alfresco Dining |
Click here for the latest updates on prices and units available.
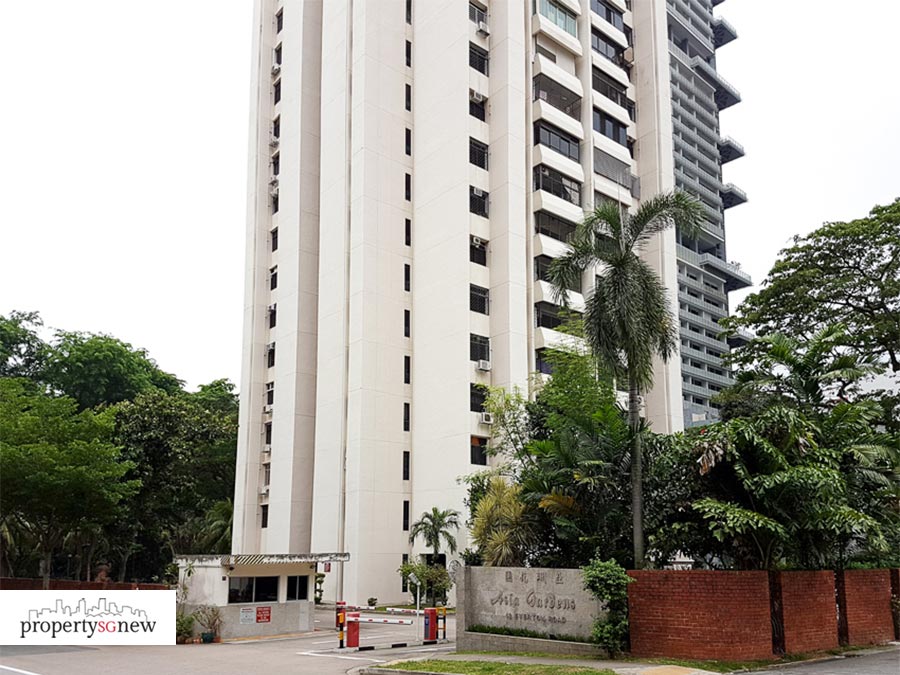
Sky Everton sits at the site of the former Asia Gardens.
Location: A Mix of Old and New
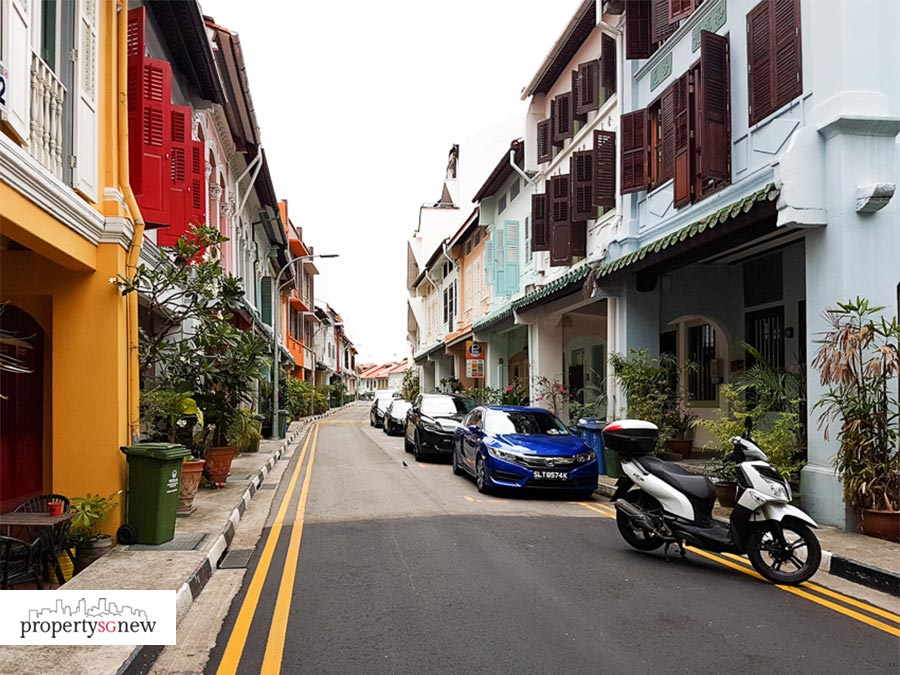
The rows of shophouses in the area lend an eclectic charm.
The area is surrounded by an assortment of the old and new. High-rise private and public housing sit alongside rows of pastel-hued conserved 1920s Chinese shophouses, lending the location an eclectic charm. The site sits further inside Everton Road, away from the heavy traffic noise on the busy Neil Road. On our weekday site visit, we found the place to be relatively tranquil with traffic along Everton Road kept to a minimum.
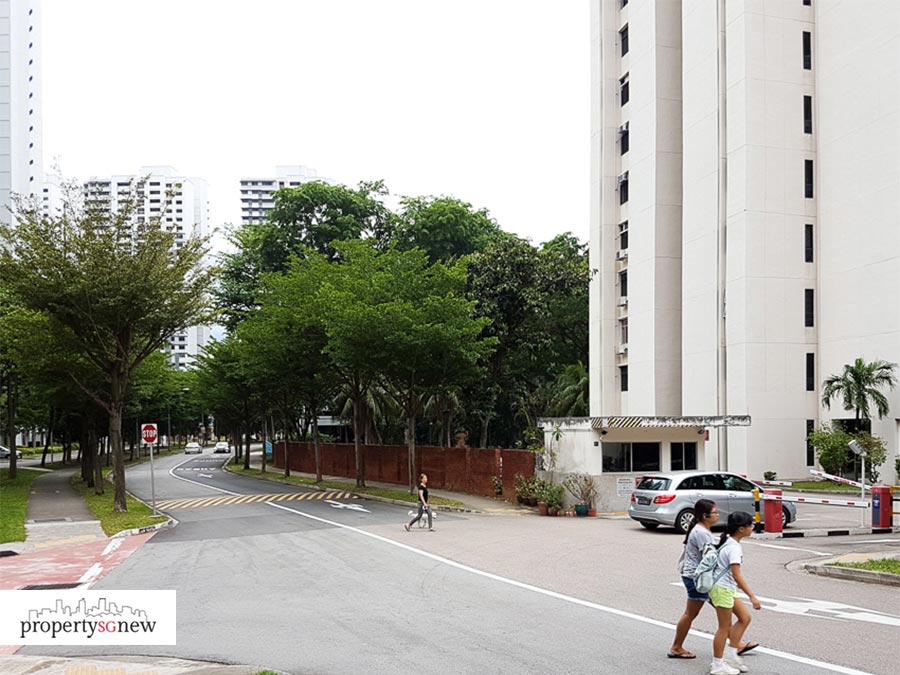
Along Everton Road. Traffic was light during our peak hour site visit.
Units at Sky Everton will likely receive unblocked views as the high-rise buildings around it do not sit directly in front of the condo thus impeding its views. Residents will therefore enjoy the views of the upcoming Greater Southern Waterfront, an exciting themed destination zone running from Pasir Panjang to Marina East. With work in the area expected to start in the next five to 10 years following the relocation of the port terminals, residents at Sky Everton can expect to be at the forefront of exciting developments in the area.
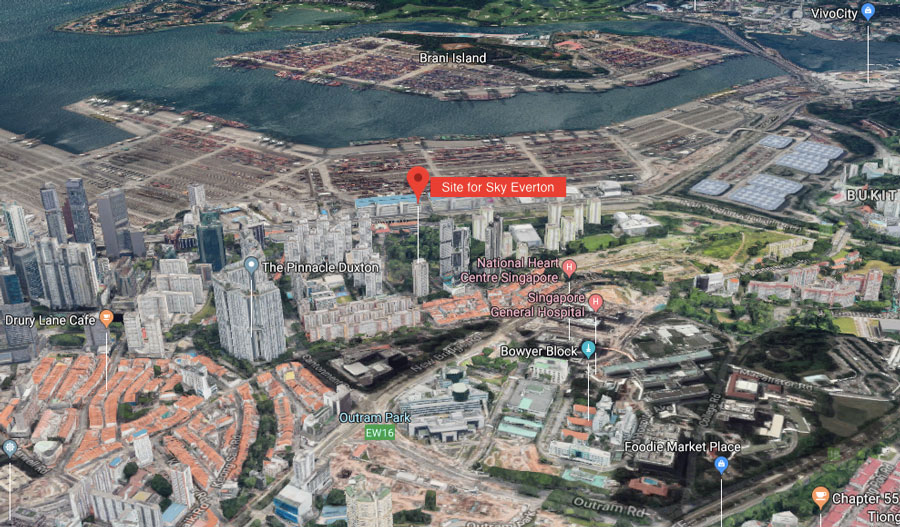
Aerial view of Sky Everton, courtesy of Google Maps. The condo will be at the forefront of the Greater Southern Waterfront developments.
Amenities
Transportation: Sky Everton is walking distance to four different MRT lines. It is a 7-min walk to Outram Park MRT, which is currently along the North-East and East-West Lines as well as the upcoming Thomson-East Coast Line. Outram Park’s Thomson-East Coast Line station will be ready in 2021, with the entire line completed by 2024.
Sky Everton will also be a 10-min walk to the future Cantonment MRT along the Circle Line. The station is set for completion in 2025, closing off the loop in the Circle Line.
Residents will also have convenient access to other modes of public transport. There are buses along Neil Road that go to neighbourhoods in the western parts of Singapore, including second CBD district Jurong East. Sky Everton is also a 9-min walk to the Kampong Bahru Bus Terminal, which has quite a number of buses trawling places like Boon Lay, Choa Chu Kang, Pasir Ris and Changi Village.
If you’re driving, getting to the AYE, MCE and CTE (major expressways) is relatively easy and takes just under 10 minutes.
Food: You will never want of food options in this area. There are a few cafes within Everton Park and the Blair Road area, both of which are just adjacent to the condominium. Or take an 8- to 10-min walk to the wide array of bars, restaurants and eateries at the Keong Saik Road and Tanjong Pagar Road area.
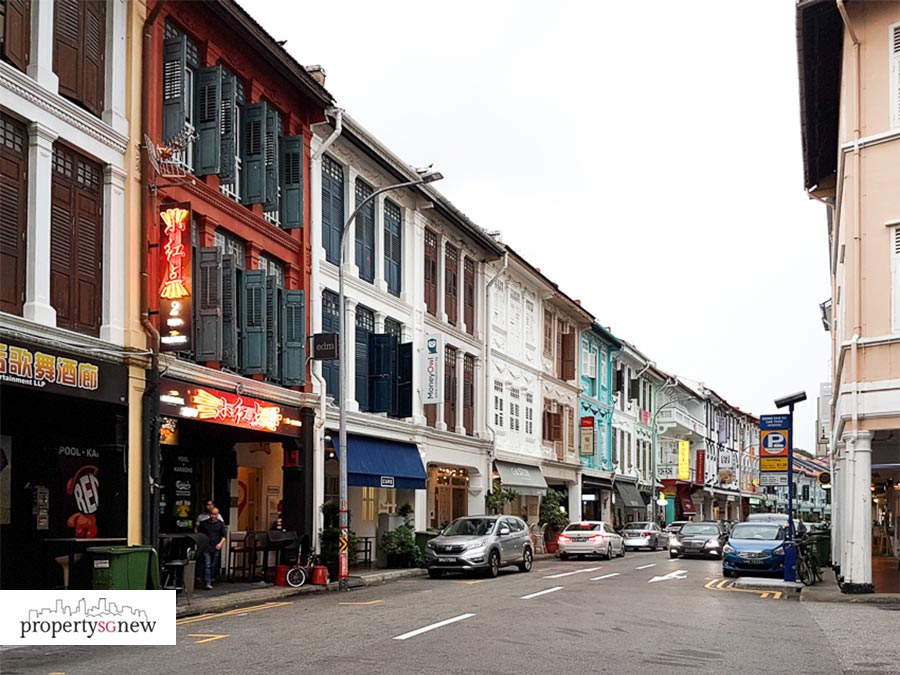
Numerous eateries along Keong Saik Road.
minutes. For a 4- to 5-min drive, you will also get to eat cheap and good local fare at famous hawker centres Amoy Street Food Centre, Maxwell Food Centre and Lau Pa Sat.
Malls: The major malls in the area can be reached in a short walk or drive. There’s Tanjong Pagar Plaza (12-min walk), 100 AM (13-min walk), Chinatown Point (20-min walk), Vivocity (5-min drive), Ion Orchard (8-min drive) and Marina Bay Sands (8-min drive).
Nature Spots: Despite its location at the fringes of the city, Sky Everton is also relatively close to nature. The condo is a 9-min walk to the former Tanjong Pagar Railway Station, which the URA plans to convert into a green space for events. The space is also a key node in the Rail Corridor, a trans-island green artery built along the former railway line in Singapore that is set to be fully connected by 2021. Sky Everton is also a 9-min drive to Gardens by the Bay, a nature park spanning a total of 101 hectares.
Schools: The nearest local primary school to Sky Everton is Cantonment Primary School, which is a 10-min walk. Other nearby schools include CHIJ Kellock, Radin Mas Primary School and Zhangde Primary School which are around a 3- to 5-min drive away.
Medical Facilities: Being located so close to a number of medical facilities will mean the pool of people you can rent your unit out to increases to include people who need to be close to these facilities. Sky Everton is located just less than a 10-min walking distance from the Singapore General Hospital (SGH) and the adjoining medical facilities in the area which also include the Singapore National Eye Centre, National Heart Centre Singapore, National Cancer Centre Singapore and the Diabetics and Metabolism Centre. There will also be an Outram Community Hospital in the vicinity that is set for completion next year.
It was also recently announced that the SGH Campus will be getting a makeover under a 20-year master plan. With the redevelopment, the area will triple in size to accommodate more room for patient care and greater capabilities by integrating medical care, research and education in a large 43-hectare campus. One of the highlights include a new SGH Elective Care Centre, which will add more operating theatres, specialist outpatient clinics and acute beds.
Units and Facilities
Buyers can select from 1-Bedroom, 1-Bedroom + Study, 2-Bedroom, 2-Bedroom + Study, 3-Bedroom, 3-Bedroom + Study, 4-Bedroom apartments as well as 5-Bedroom and 6-Bedroom Penthouses. The 3-Bedroom + Study, 4-Bedroom and 6-Bedroom units come with private lift access.
Here’s a breakdown of the units and the sizes:
| Unit Type | No. of Bedrooms | Unit Size (sqft) | No. of Units |
|---|---|---|---|
| Type A1 | 1 | 463 | 30 |
| Type A2 | 1 | 592 | 4 |
| Type A3 | 1 + Study | 506 | 14 |
| Type A4 | 1 + Study | 635 | 2 |
| Type B1 | 2 | 646 | 38 |
| Type B2 | 2 | 807 | 2 |
| Type B3 | 2 | 624 | 30 |
| Type B4 | 2 | 764 | 4 |
| Type B5 | 2 + Study | 657 | 22 |
| Type B6 | 2 + Study | 678 | 14 |
| Type B7 | 2 + Study | 840 | 2 |
| Type C1 | 3 | 915 | 38 |
| Type C2 | 3 | 1,066 | 2 |
| Type C3 | 3 + Study (with private lift) | 958 | 30 |
| Type C4 | 3 + Study (with private lift) | 958 | 4 |
| Type D1 | 4 (with private lift) | 1,345 | 22 |
| PH1 | 5 | 1,819 | 2 |
| PH2 | 6 (with private lift) | 2,228 | 2 |
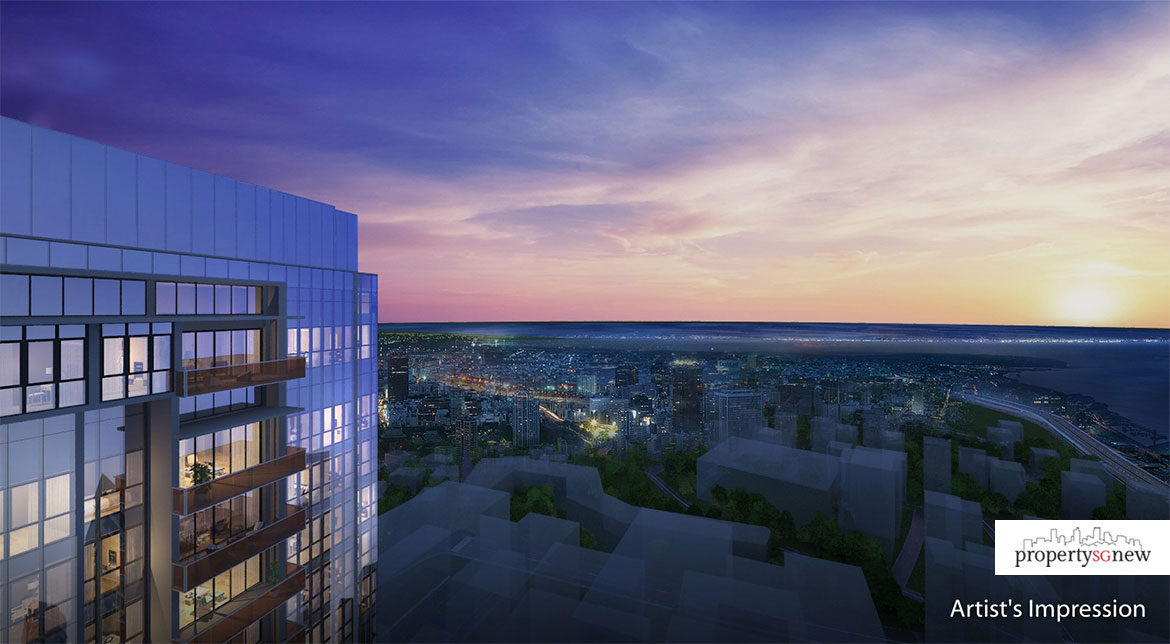
Night perspective of Sky Everton.
Condo facilities-wise, there are plenty. Highlights include a 50-metre lap pool and a daybed lawn on the first floor, a piazza with creature comforts such as a hot and cold spa, foot spa, a hydro foot and back massage and an infinity pool on the fifth floor, a sky forest on the 14th floor which includes a fitness park, a gym, hammock alcove and a large play area as well as the sky club on the 24th storey which comprises a sky bar and lounge, swing and sky cabanas, alfresco dining areas and even a co-working space.
Unit Layouts
Here’s a closer look at some of the layouts at Sky Everton.
1-Bedroom (Type A1)
Size: 463 sqft
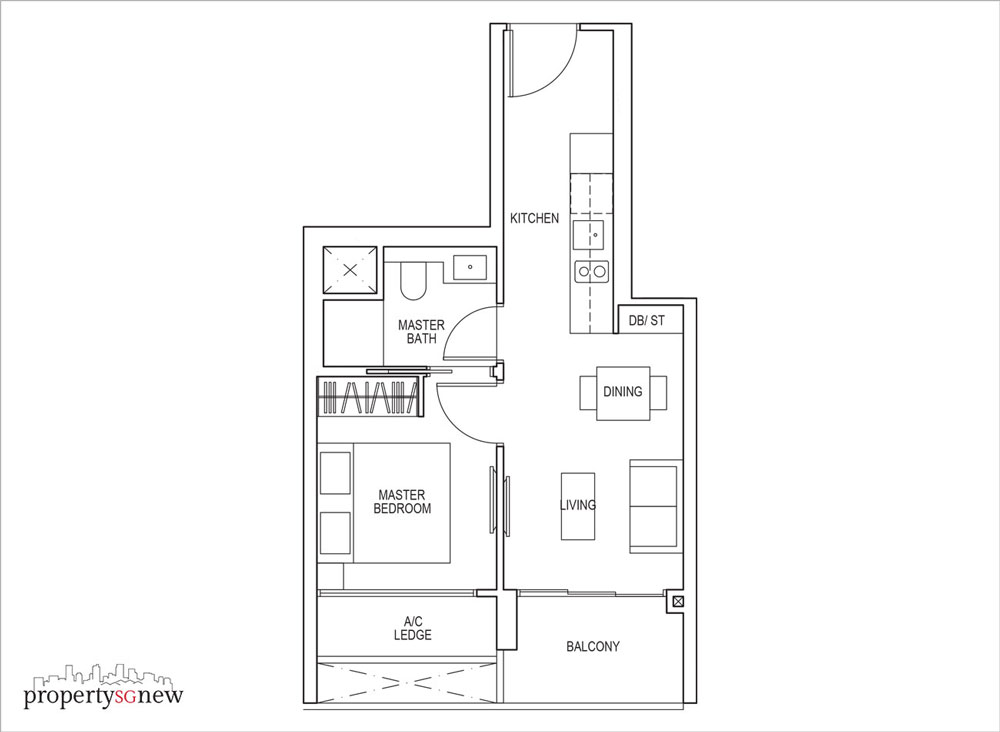
This 1-bedroom unit might be compact, but it has everything you need. The master en-suite has two access points, which makes things more convenient, say when you have guests over.
2-Bedroom (Type B1)
Size: 646 sqft
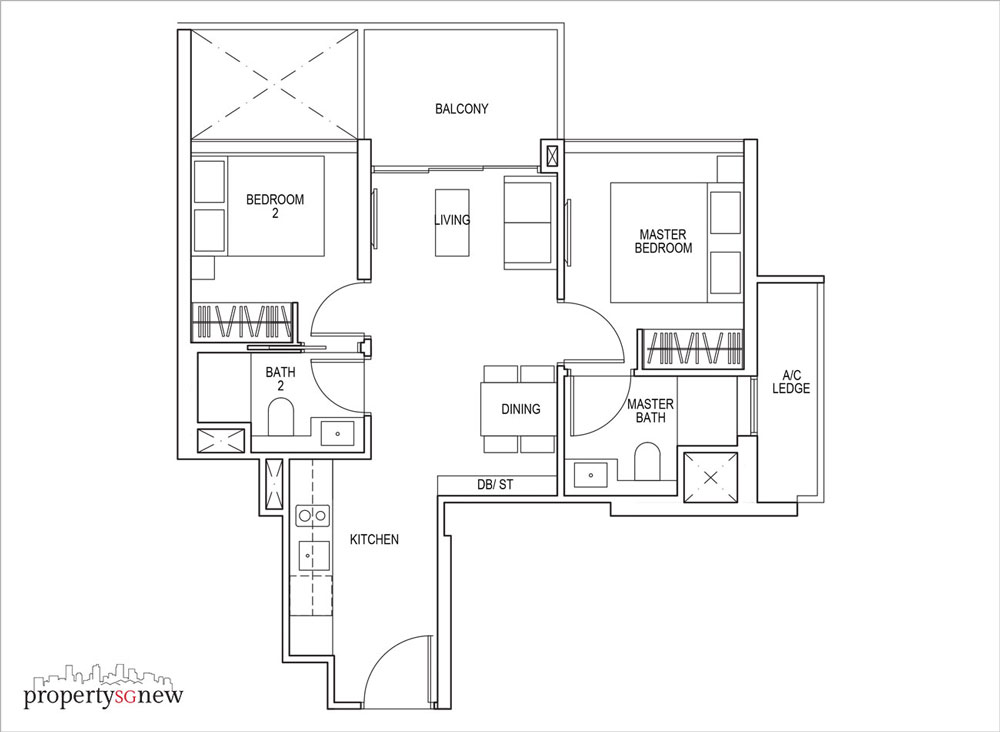
There are two en-suites in this layout, which is a bonus for privacy. Bathroom 2 can still be accessed from the outside, so you won’t have to worry when you’re hosting guests over.
2-Bedroom + Study (Type B5)
Size: 657 sqft
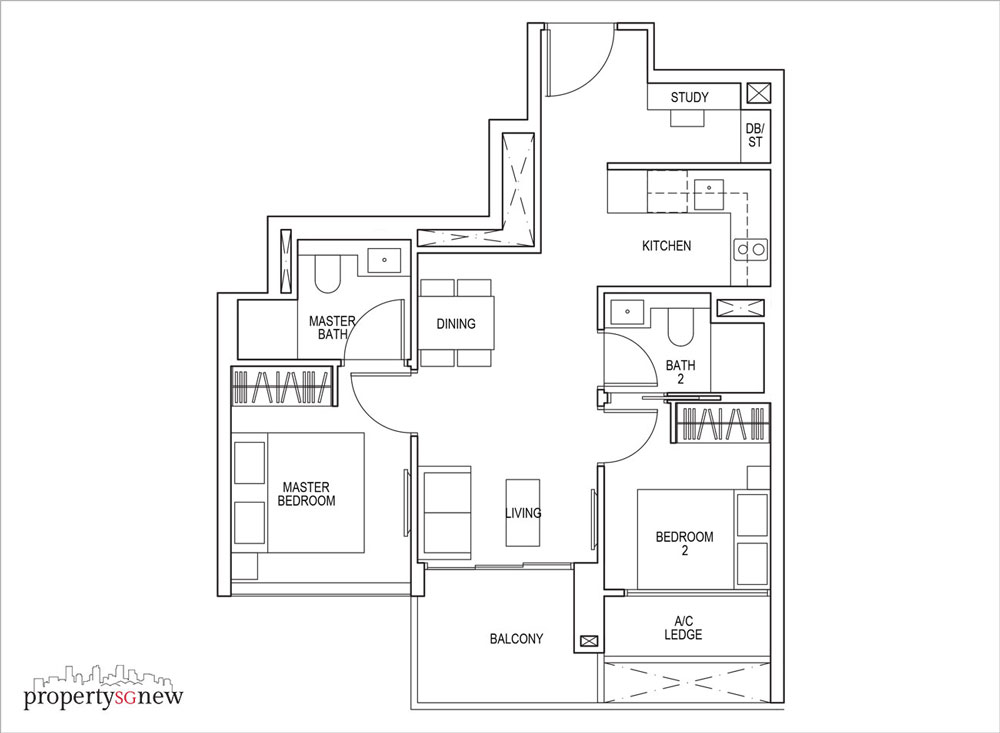
This 2-bedroom layout comes with an additional space for a study located near the foyer, which can be turned into a storage area if necessary. Like Type B1 above, there are two en-suites. Kitchen is set in an L-shaped rather than in a single wall, boosting efficiency.
3-Bedroom (Type C1)
Size: 915 sqft
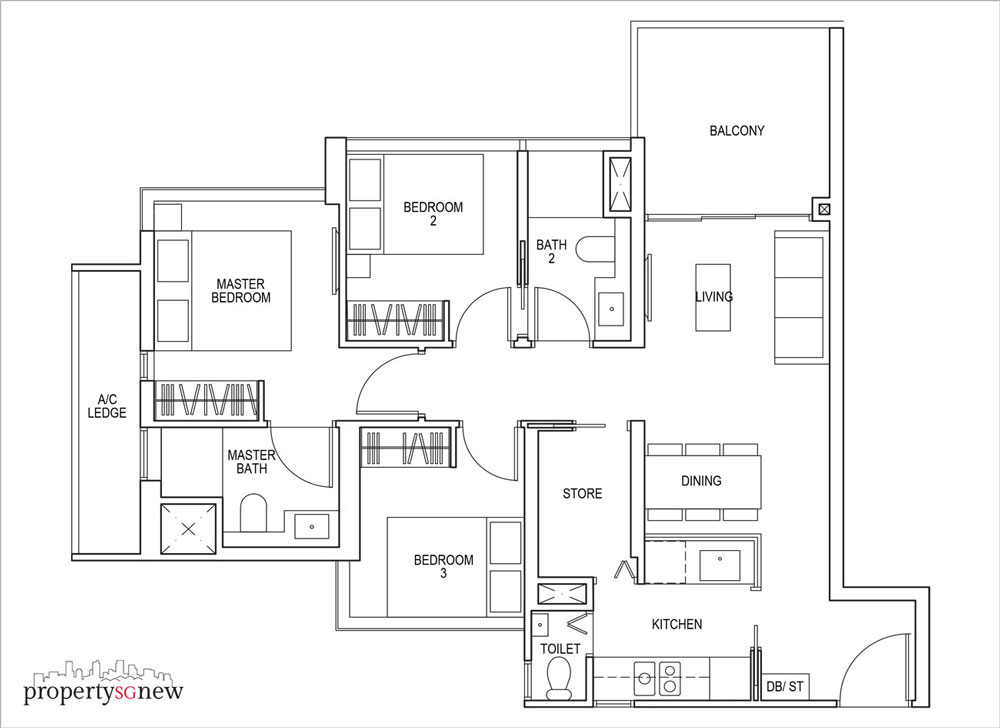
The 3-bedroom layout comes with an extra store room that has two access points. Kitchen features a closed galley layout that keeps out fumes and grease. In addition to an en-suite in the master bedroom and a common bathroom, there is an additional water closet that can be accessed through the cooking space.
3-Bedroom + Study (Type C3)
Size: 958 sqft
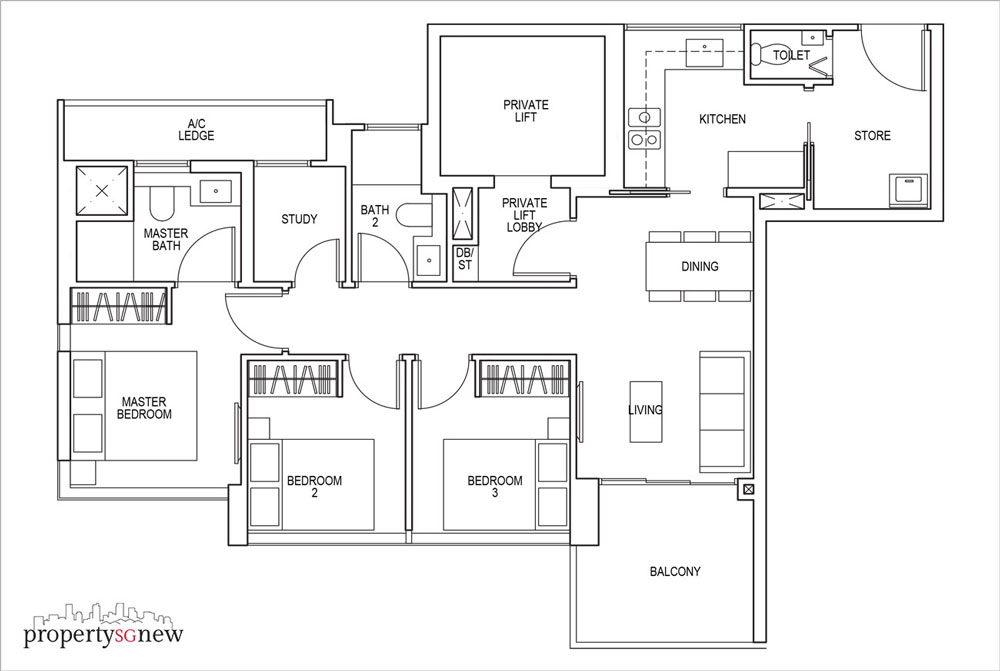
This luxurious layout features its own private lift and lobby, a generous-sized kitchen that comes with ample storage space and a closed-room study. The bedrooms are placed next to each other, so you can have the option of hacking down walls and combining them together to create one large sleeping area or to turn them into a walk-in wardrobe.
4-Bedroom (Type D1)
Size: 1,346 sqft
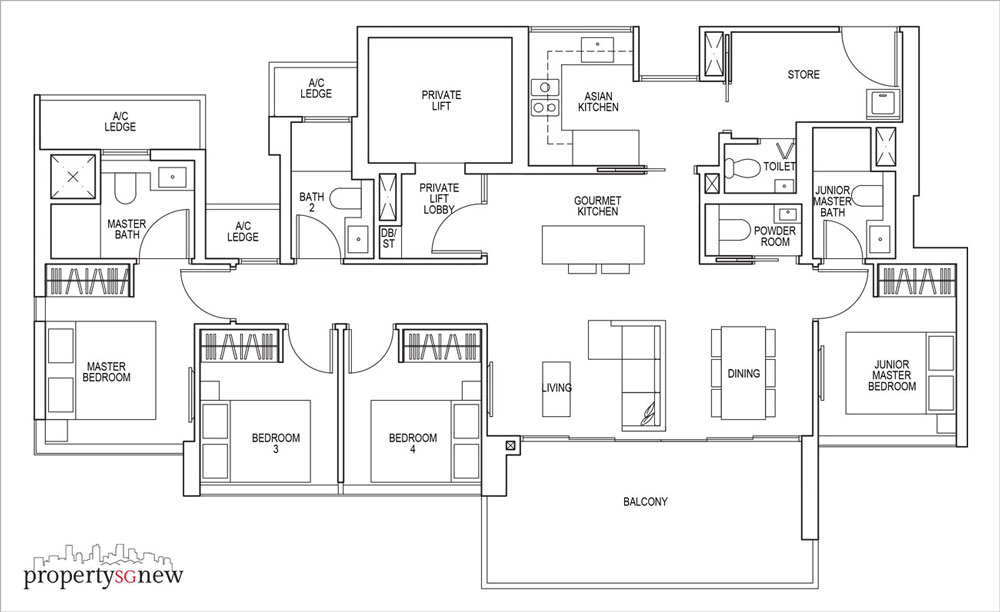
One of the highlights of this layout is the separation between the wet and dry kitchen areas, which is suitable for frequent hosts or folks who like exploring a variety of cooking styles. This layout is made for guests, as there’s a powder room located near the communal spaces that will let your guests freshen up in style. In addition to the master bedroom, there is a junior master bedroom that comes with its own en-suite.
5-Bedroom Penthouse (Type PH1)
Size: 1,819 sqft

There are two penthouse unit types. PH1 features a total of five bedrooms and a total of four bathrooms, including an additional toilet that is accessible via the utility room. Balcony is a generous long-ish space that extends from the open-plan living and dining areas into one of the common bedrooms.
6-Bedroom Penthouse (Type PH2)
Size: 2,228 sqft
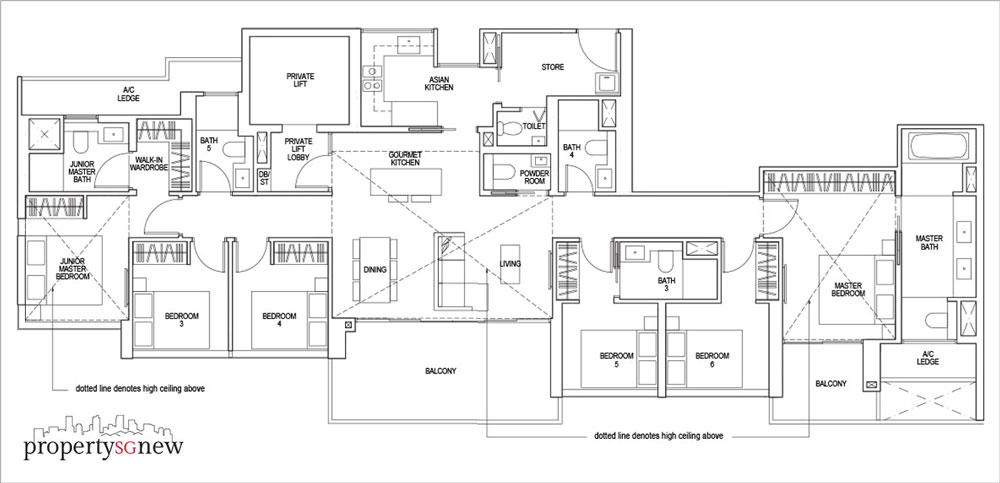
PH6 is the other penthouse layout, featuring a total of six bedrooms, its own private lift and lobby, an efficient U-shaped wet kitchen and a dry kitchen area, a junior master bedroom with its own walk-in wardrobe, a large master bathroom that comes with twin sinks as well as a powder room in the communal spaces of the apartment.
Pricing
As of 27 June 2019, prices for the remaining units are as as follows:
1-bedroom units start from $1,212,000
2-bedroom units start from $1,697,000
2-bedroom + study units start from $1,677,000
3-bedroom units start from $2,328,000
3-bedroom + study units start from $2,392,000
4-bedroom units start from $3,699,000
Pricing update: Prices are starting from $5,868,000 for the only penthouse still available.
Final Thoughts
The large number of facilities and the varied unit types and sizes suggest that the developer is mainly catering to folks who want to live there. However, if you’re looking at it as a long-term investment or for rental opportunities, this condominium is also an obvious choice thanks to its charming and stellar location close to the city, its proximity to convenience, as well as its long-term development plans in the area.
If you like this location, see our review of Avenue South Residence located at Silat Ave just down the road. For more information on Sky Everton, get in touch with us.
Click here for the latest updates on prices and units available.
Available Units
| TYPE | AVAILABLE UNITS | PRICE |
|---|---|---|
| 5 Bedroom Penthouse Type PH1 1,819 sqft | 1 | S$5,868,000 |



