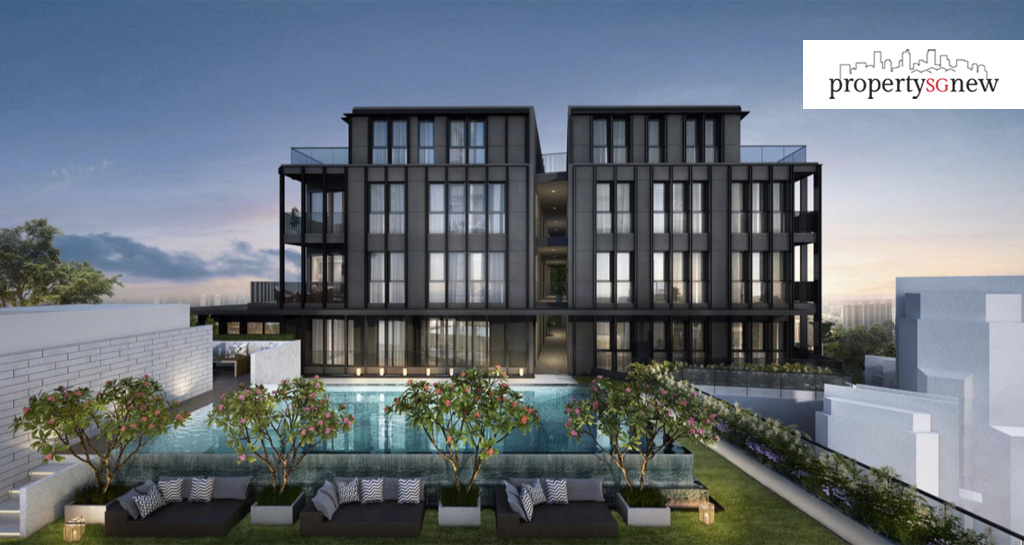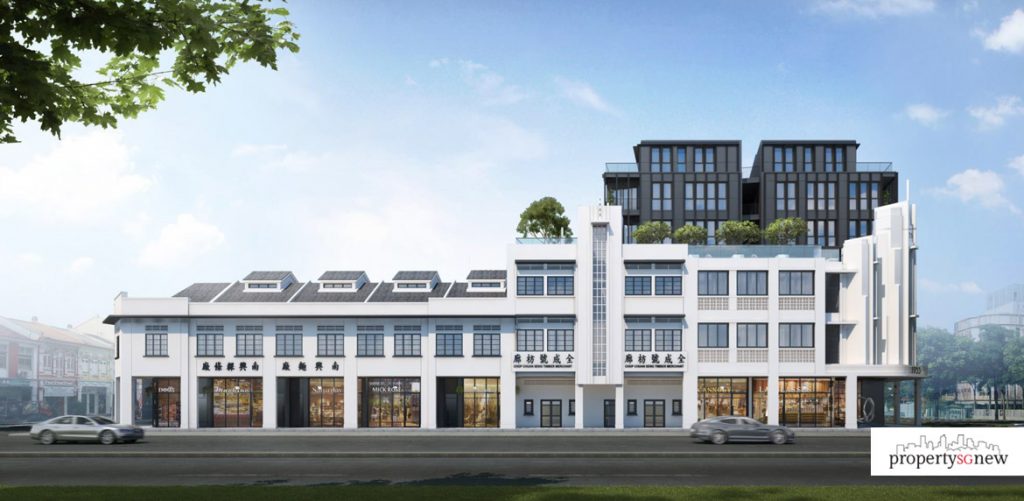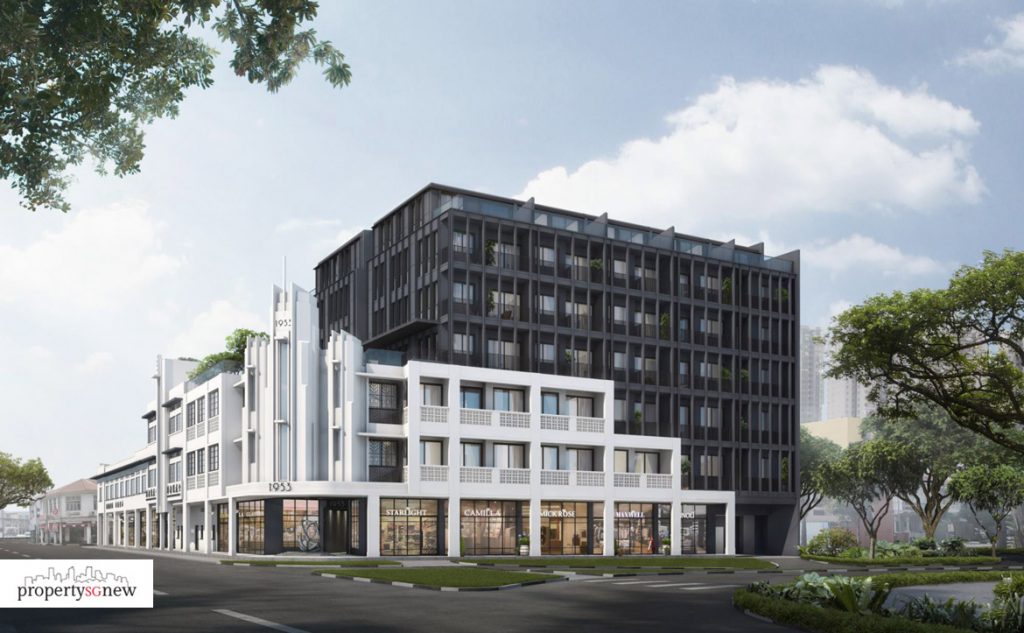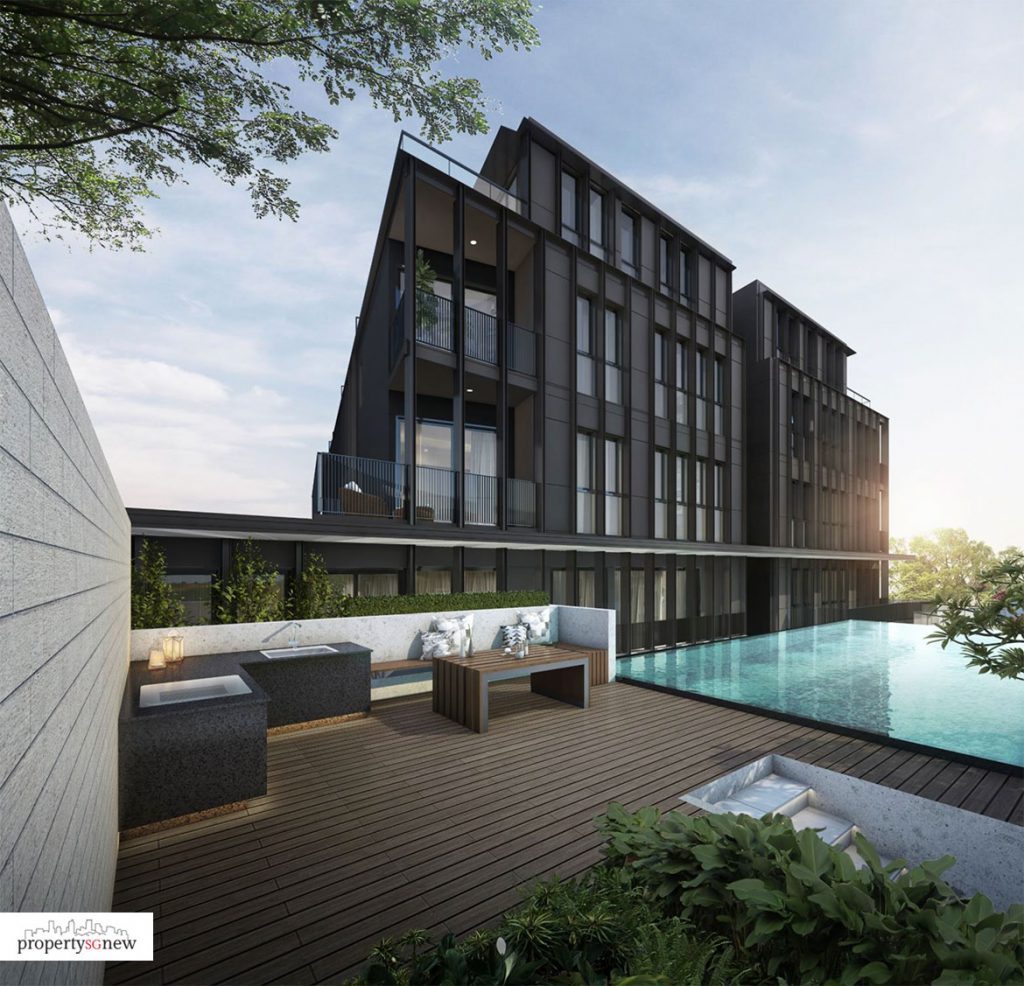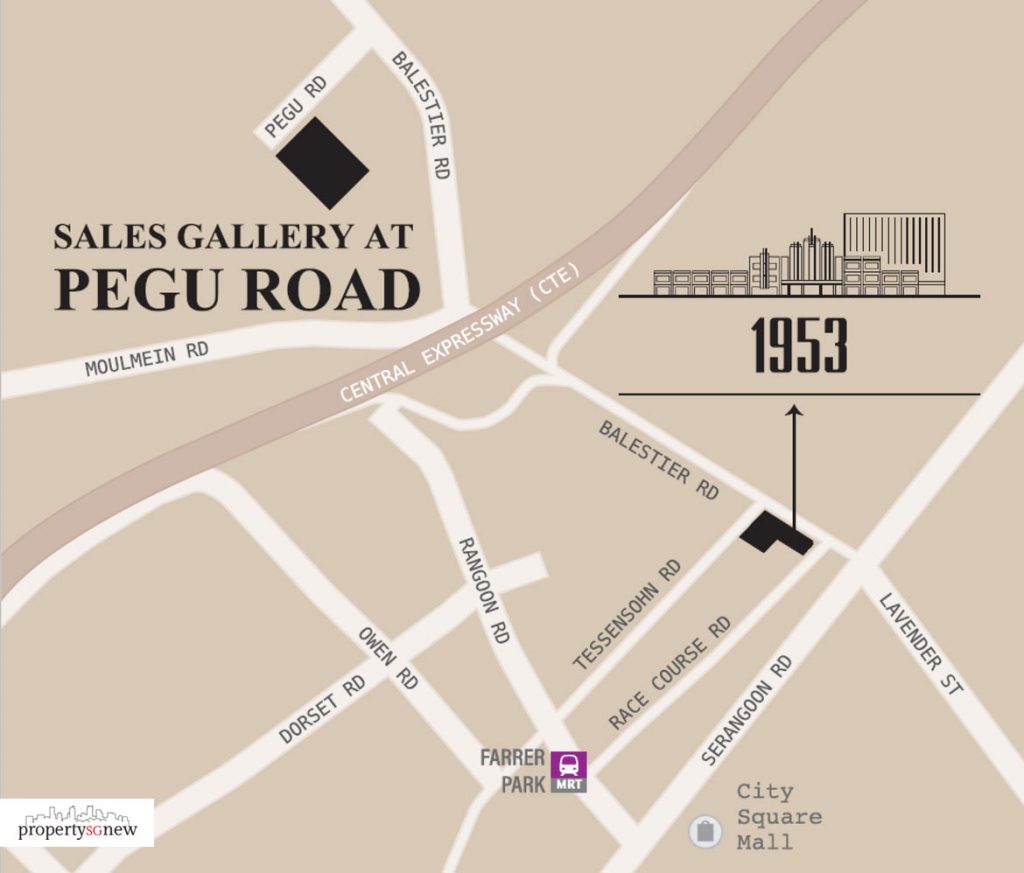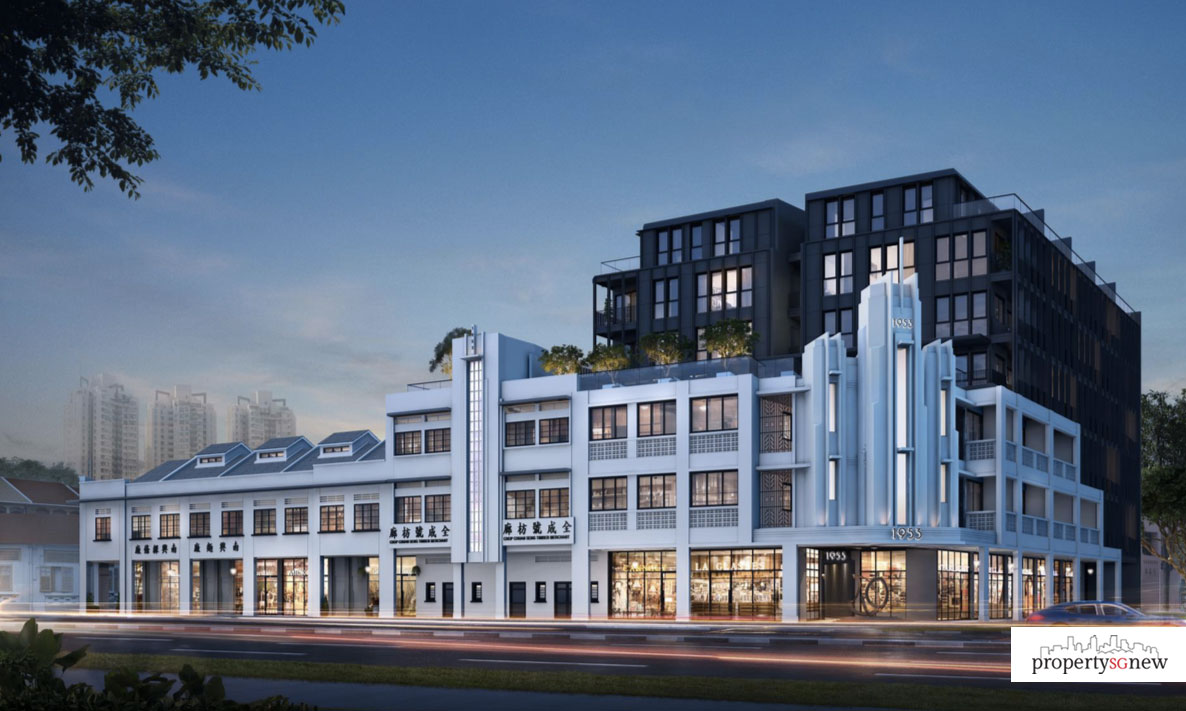
Bounded by Balestier Road, Tessensohn Road and Race Course Road, 1953 is a 6-storey freehold mixed-use development that, when completed by December 2023, will comprise 58 residential units alongside 14 commercial ones. Helmed by developer Oxley Amethyst, part of the development’s art deco style shophouse façade will be preserved, in line with the surrounding streetscape’s vibrant mix of old and new buildings.
Update: 1953 is currently 86% sold.
| Property Name | 1953 |
| Developer | Oxley Amethyst Pte Ltd |
| Address | 1 Tessensohn Road |
| District | D08 – Farrer Park / Serangoon Road |
| Tenure | Freehold |
| Total Units | 14 Commercial Strata Units + 58 Residential Units |
| TOP Date (Expected) | 31-Dec-2023 |
| Facilities | LEVEL 1 Grand Courtyard Sculpture Heritage Walk (Covered Walkway) Double Tier Bicycle Parking LEVEL 4 (COMMUNAL ROOF TERRACE) Poolside Lounge Pool Cascading Water Feature Lantern Walk Alfresco Dining Western Grill Outdoor Rain Shower Flora Sanctuary Gym |
Click here for the latest updates on prices and units available.
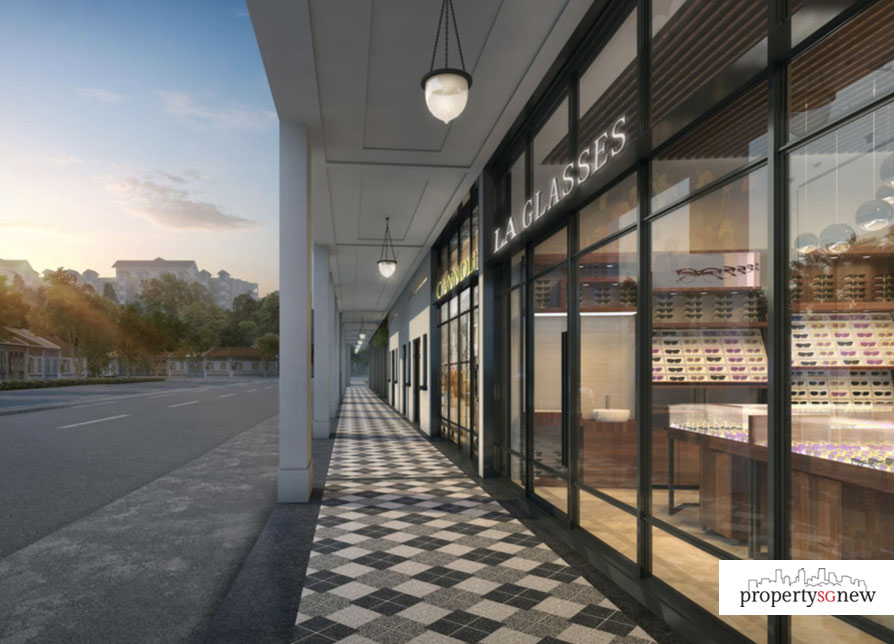
The first floor of the development will be set aside for commercial use.
Surroundings
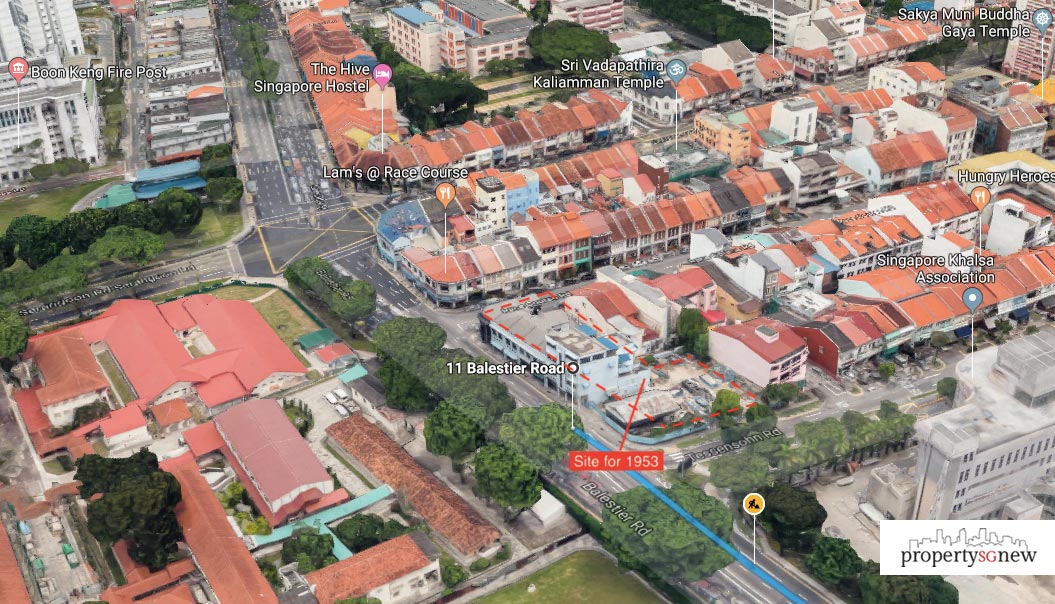
Aerial view of 1953, courtesy of Google
Balestier, which is named after American planter and entrepreneur Joseph Balestier, had its origins as a sugarcane plantation before turning into a residential haven for wealthy Europeans drawn to life in a country bungalow in the late 19th century. Today, the homes around the neighbourhood are steeped in heritage and architectural history.
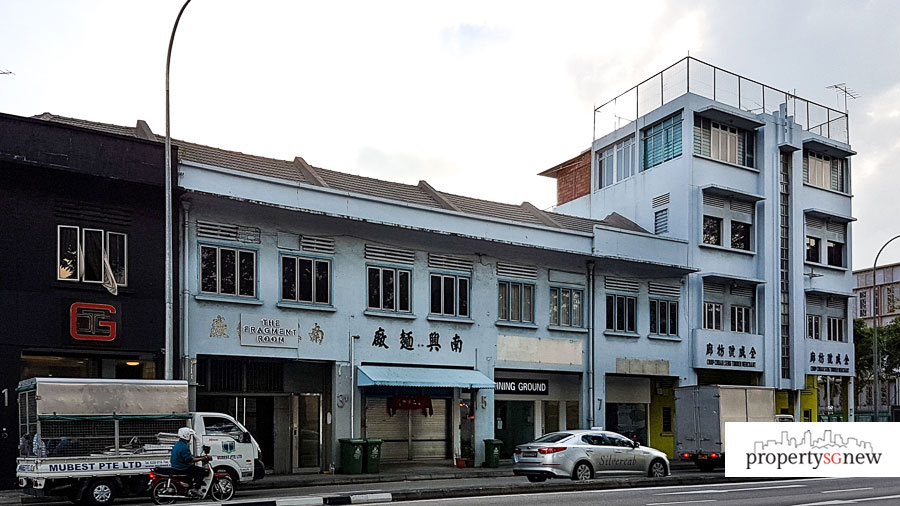
The current site for 1953. Part of the shophouse front will be conserved in the new structure.
We visited the site during a weekday evening during peak hours and found the area to be teeming with activity. Most of the buildings surrounding the site are low-lying, shophouses in art deco and modern styles—several having commercial units of various trade from food to hardware on the first storey. They line the streets alongside pre-war terrace homes.
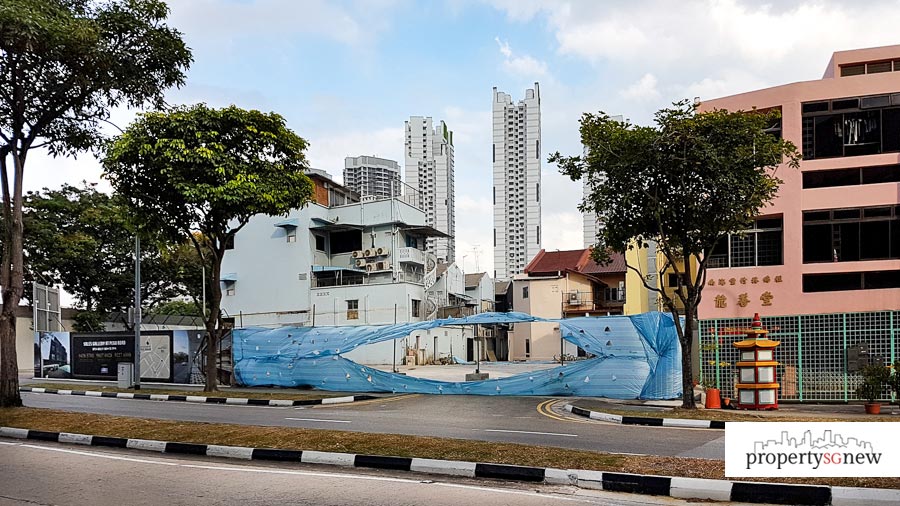
View of 1953 from Tessensohn Road.
The development is fronted by Balestier Road, a busy arterial road leading into the CTE. For drivers, that is good news as it takes only 2 mins to reach the expressway. 1953 is also bounded by Tessensohn Road on the other side, a quieter street marked also by shophouses and low-rise buildings such as the Civil Service Club. Part of 1953 will also be along Race Course Road, a crowded street filled with various commercial activities.
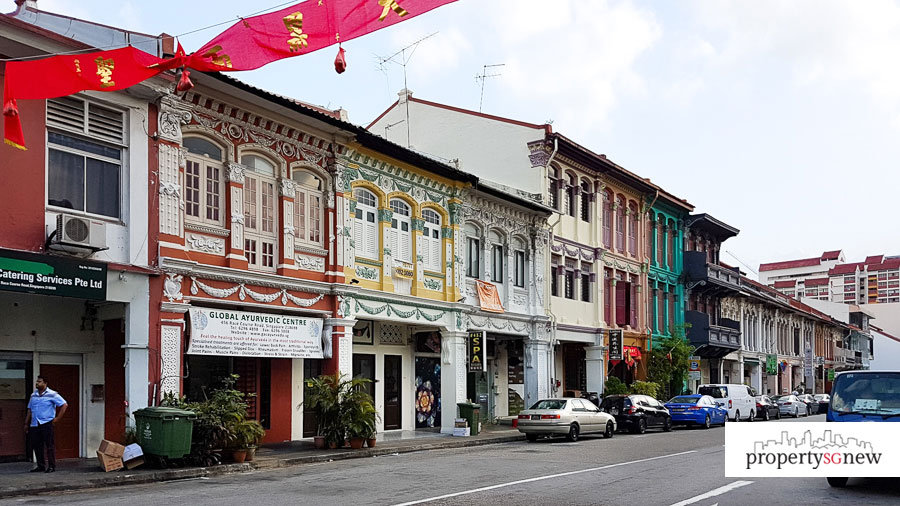
Most of the buildings surrounding 1953 are like these rows of shophouses along Race Course Road.
Other notable buildings around the site include Kwong Wai Shiu Hospital across the road, an integrated healthcare centre that includes a nursing home, inpatient and outpatient services, daycare and rehabilitation services, as well as the Singapore Khalsa Association across from Tessensohn Road, a meeting place for the Sikh community in Singapore. Having these key buildings nearby can potentially provide buyers looking to rent with a larger pool of renters.
Amenities
Food
There is no shortage of food options in foodie haven Balestier. Find famed local eats along Balestier Road such as Founder Bak Kut Teh, Whampoa Keng Fish Head Steamboat, Rocher Beancurd and Boon Tong Kee, which is known for their chicken rice. For morning brunch, visit the stretch along Rangoon Road for the cafe offerings, which include popular ones like Old Hen Coffee Bar, Brunches Café and Enchanted Café.
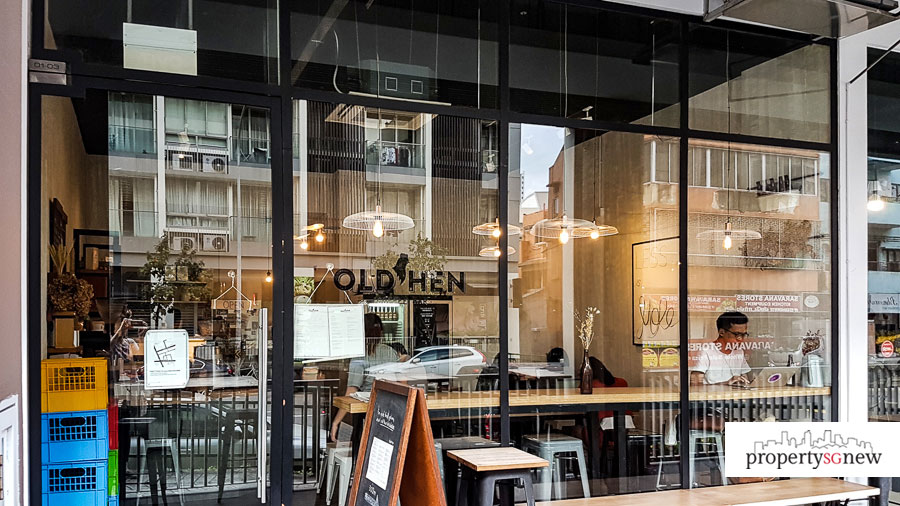
Go cafe-hopping along Rangoon Road and visit popular cafes such as Old Hen Coffee Bar.
Nearby hawker centres will leave you spoilt for choice. Visit Whampoa Makan Place, only a 13-min walk away, for famous stalls like Balestier Road Hoover Rojak, Liang Zhao Ji (known for their braised duck rice and porridge) and Singapore Fried Hokkien Mee. Feeling peckish at night? The 24-hour Balestier Market and Food Centre (a 2-min drive) will satisfy your late-night cravings.
Transport
1953 is serviced primarily by two MRT train stations, Farrer Park and Boon Keng. Both are on the North-East Line and a 6-min walking distance away. Residents can also walk to Bendemeer MRT on the Downtown Line in 11 mins. Farrer Park is only a couple of stops away from Dhoby Ghaut interchange, which takes you to the city centre and provides connections to the Circle Line as well as the North-South Line.
Just down the street, there are direct buses that take you to business districts like Shenton Way and Buona Vista as well as to nearby towns in Toa Payoh, Ang Mo Kio and Whampoa.
Drivers will take 2 mins and 8 mins approximately to reach the expressways CTE and PIE respectively.
Shopping Malls and Supermarkets
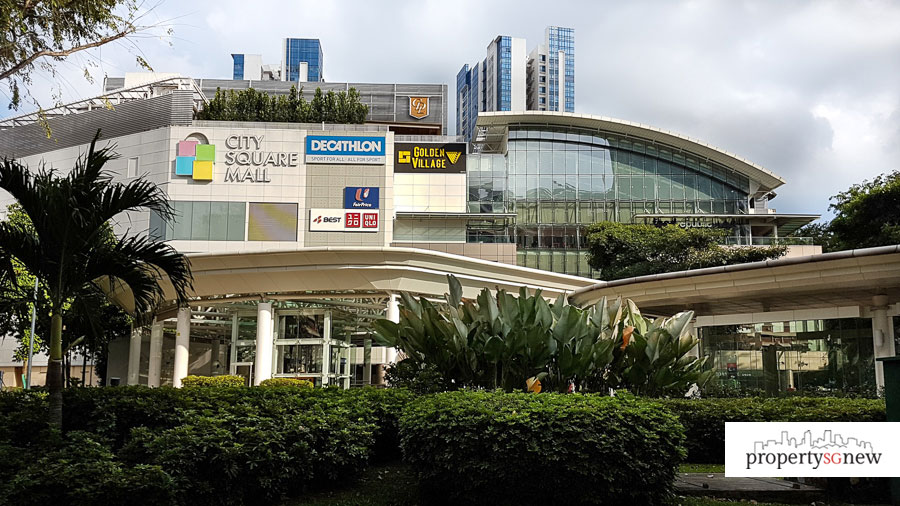
The nearest mall, City Square Mall, is within walking distance from 1953.
The nearest mall to 1953 is City Square Mall, a 10-min walk. Besides a vast array of retail and F&B options, there are also supermarkets NTUC Fairprice and Don Don Donki, the latter of which carries a wide range of Japanese produce and products.
Mustafa Centre, a department store and supermarket, is a 12-min walk away, while Shaw Plaza along Balestier Road will take 16 mins to reach by foot and has an NTUC Fairprice within its premise.
Schools
There is a couple of primary schools located within 1km. Hong Wen School and Farrer Park Primary School are a 9-min walk and a 12-min walk away respectively. Further out, primary schools like Bendemeer Primary School, Saint Joseph Institution Junior and Anglo-Chinese School (Junior) take only 5 mins or under to reach by car.
Facilities, Units and Pricing
The condo will feature a mechanised carpark. Amenities are located on the fourth floor, and highlights include an 11-metre pool, a poolside lounge, a western grill, a flora sanctuary, a gym and an outdoor rain shower.
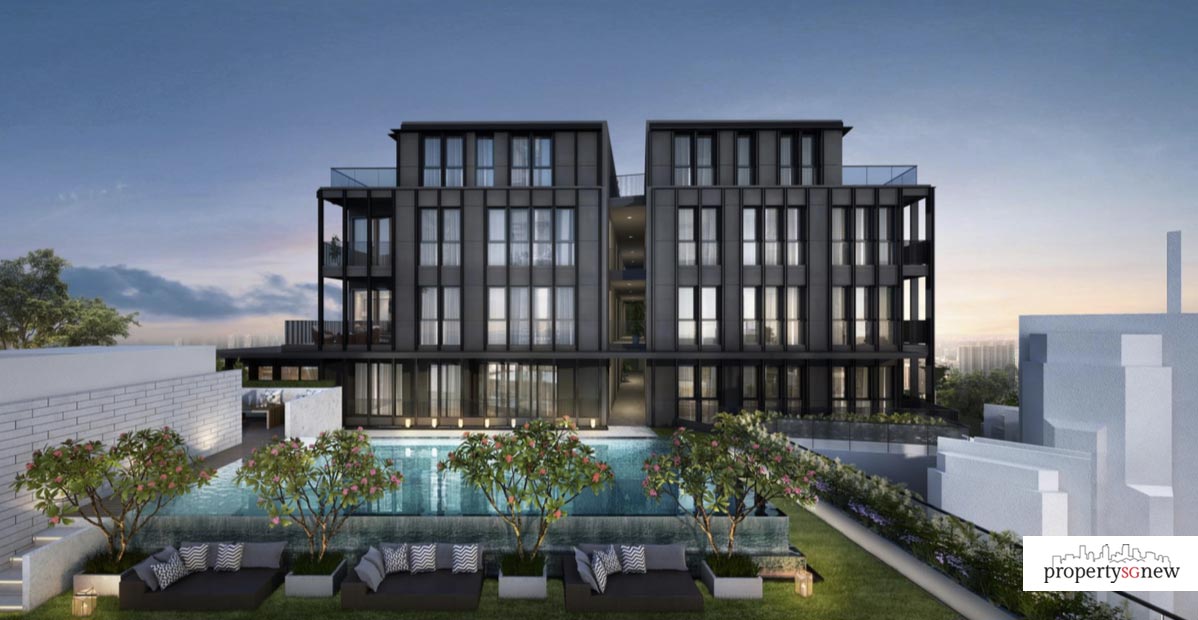
Artist impression of the 11-metre swimming pool on the 4th floor.
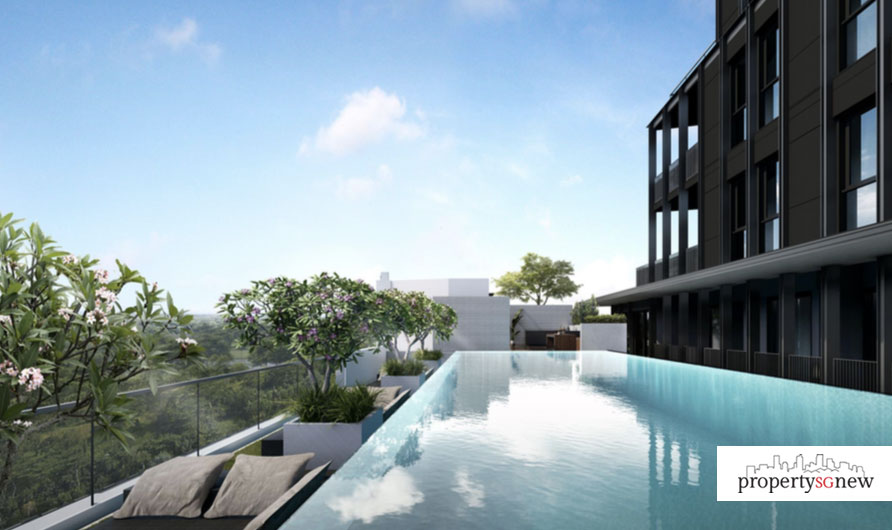
Facilities also include outdoor lounge areas as well as a barbeque pit for various social gatherings.
The 58 units are split into three main collections: Heritage, Modern and Penthouse. Heritage units sit above the seven conserved shophouse retail units. The Modern units comprise smaller units perfect for the individual or the modern family, while units from the Penthouse collection sit above the Modern units on the highest floor, with a dual storey, sprawling floor estate large enough to accommodate generational families.
Here’s the indicative pricing and unit distribution across the three collections:
| Types of Units | Size Range (sqft) | No of Units | Indicative Pricing | |
|---|---|---|---|---|
| Heritage | 2 Bedroom + Study | 614 – 786 | 4 | From $1,305,000 ($2,125 psf) |
| 3-Bedroom | 1,130 – 1,152 | 4 | From $2,356,000 ($2,085 psf) | |
| 4-Bedroom | 1,399 | 1 | $2,886,000 ($2,063 psf) | |
| Modern | Studio | 441 | 2 | From $942,000 ($2,136 psf) |
| 1 Bedroom | 549 | 4 | From $1,105,000 ($2,013 psf) | |
| 1 Bedroom + Study | 506 – 614 | 28 | From $1,040,000 ($2,055 psf) | |
| 3 Bedroom | 786 – 937 | 4 | From $1,584,000 ($2,015 psf) | |
| 3 Bedroom + Study | 915 – 969 | 2 | From $1,823,000 ($1,992 psf) | |
| Penthouse | 2 Bedroom + Family Area | 1,130 | 1 | $2,269,000 ($2,008 psf) |
| 3-Bedroom | 1,120 | 1 | $2,235,000 ($1,997 psf) | |
| 3 Bedroom + Family Area | 1,227 – 1,238 | 5 | From $2,453,000 ($1,999 psf) | |
| 5 Bedroom | 1,507 | 1 | $3,001,000 ($1,991 psf) | |
| 5 Bedroom + Study | 1,658 | 1 | $3,296,000 ($1,988 psf) |
Pricing update: Prices for 1953 are at average of $2,003 psf.
All units come with a smart home system that features a smart security camera, a Wi-Fi doorbell and an amazon voice control feature that enables you to play music, control your air-conditioning in the master bedroom and living room, keep track of your to-do list, check the weather amongst other things.
For greater convenience and safety, the smart security camera can be linked to an app on your phone so you can remotely monitor the going-ons of your home and communicate with the occupants in the event of an emergency, functioning essentially as a surveillance system to check on your children, helper or the elderly. For extra security, the camera also comes with night vision capabilities.
Unit Layouts
Here’s a closer look at some of the layouts in 1953:
Collection: Heritage
No. of Bedrooms: 2+Study
Size: 786 sqft
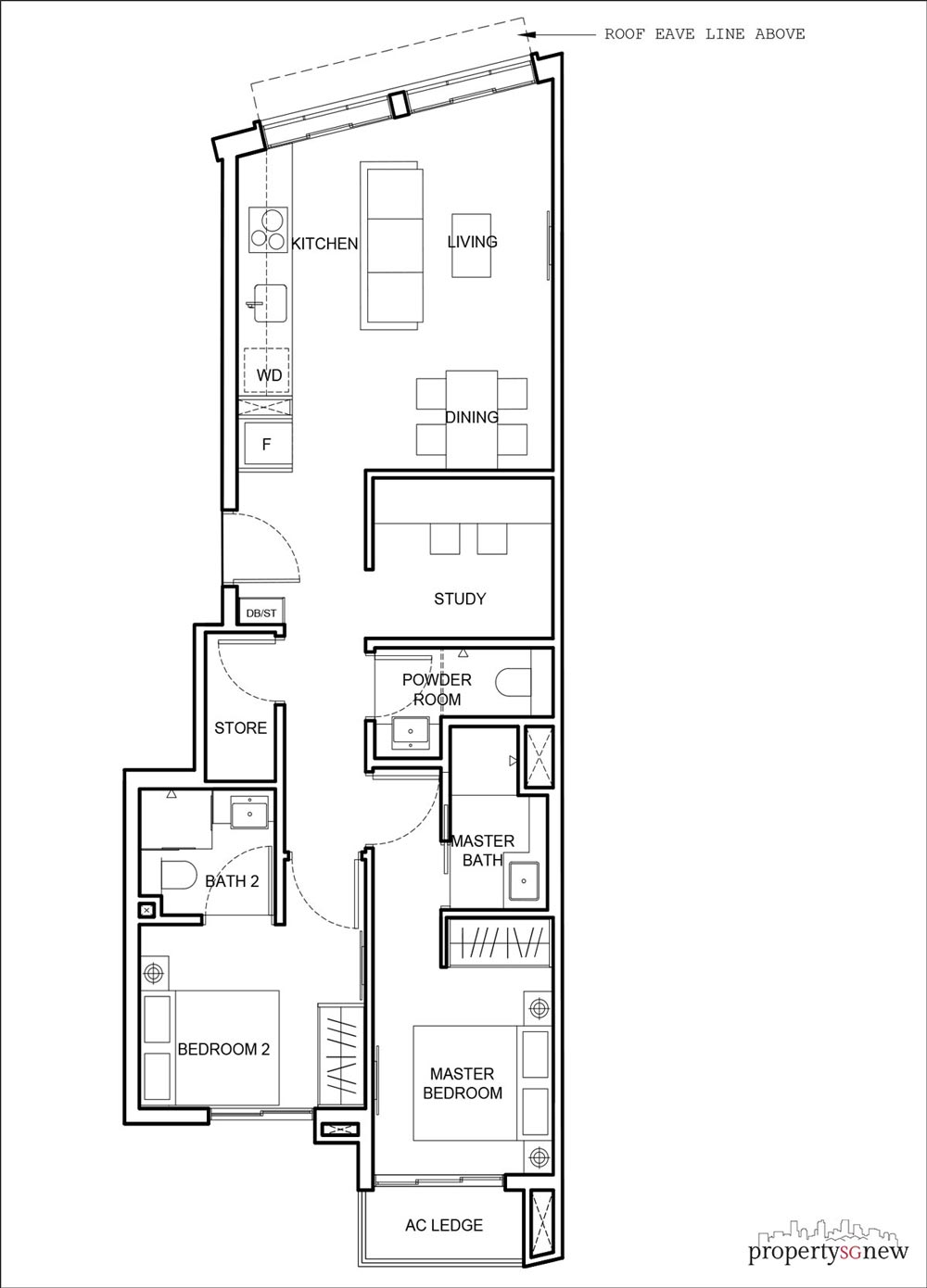
Each of the bedrooms here comes with an en-suite. There’s a dedicated study area just next to the dining area. It sits adjacent to a powder room with toilet facilities for extra convenience.
Collection: Heritage
No. of Bedrooms: 3
Size: 1,130 sqft
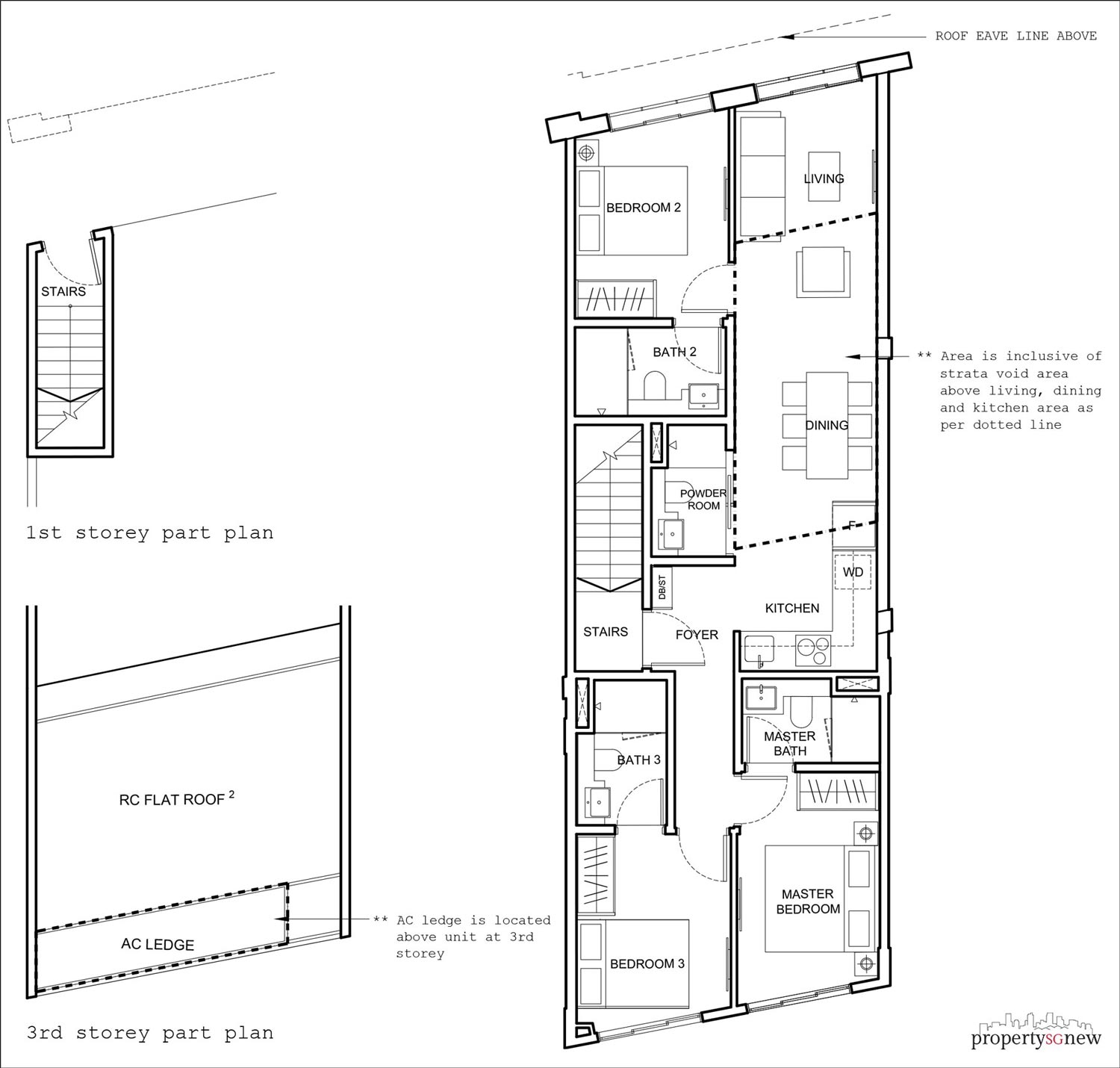
Unlike the two-bedroom units in the Heritage collection, the 3-bedroom units come with a larger L-shaped kitchen, lending plenty of countertop space for food prep. All three bedrooms come with en-suite bathrooms. There is also an extra powder room with toilet facilities.
Collection: Modern
No. of Bedrooms: 1 + Study
Size: 614 sqft
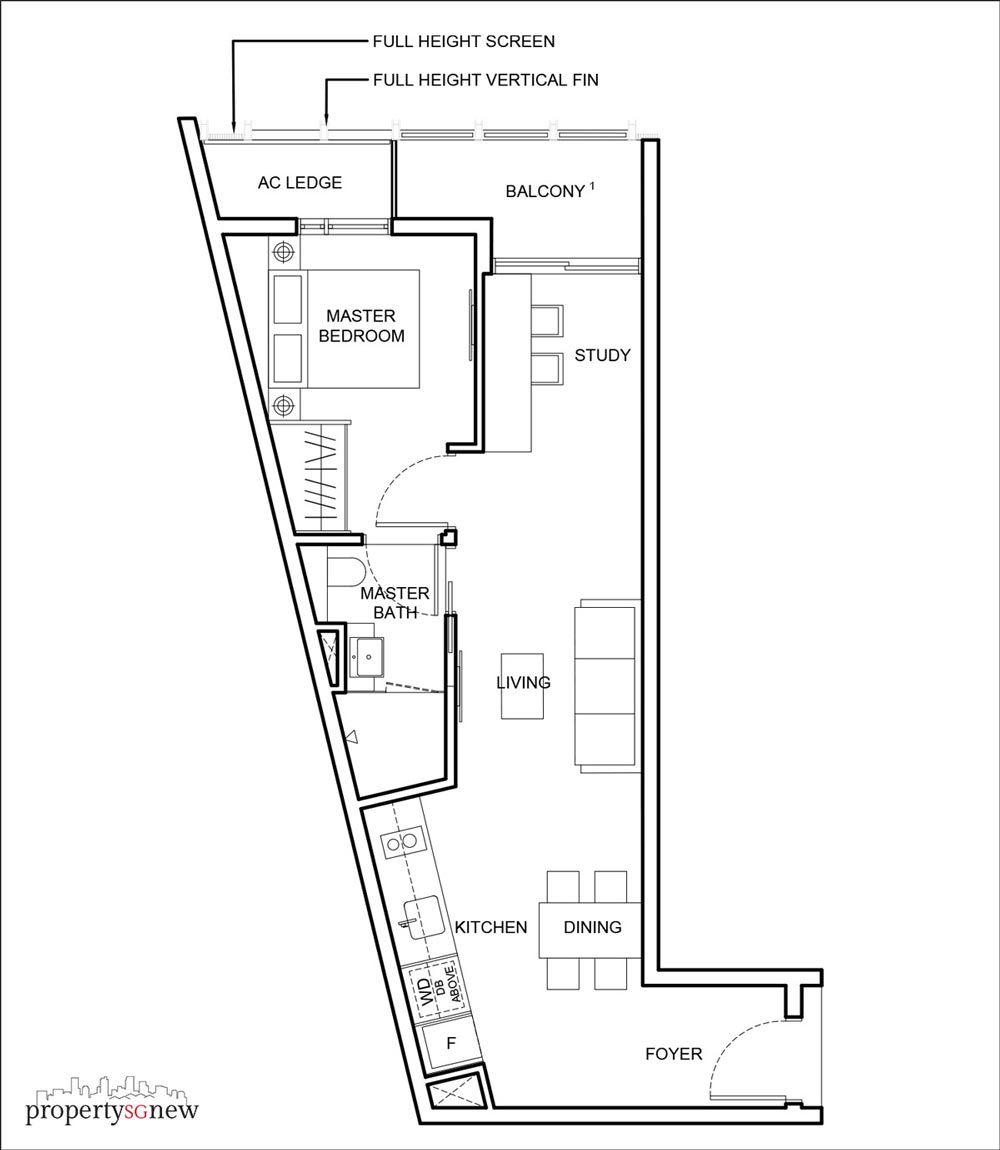
This particular layout is slightly irregular, but it allows for additional privacy in the sense that you can’t quite look into the rest of your home from the entrance—only the view of the kitchen is visible. There is a balcony, while the master bathroom has dual access points for convenience.
Collection: Modern
No. of Bedrooms: 3
Size: 893 sqft
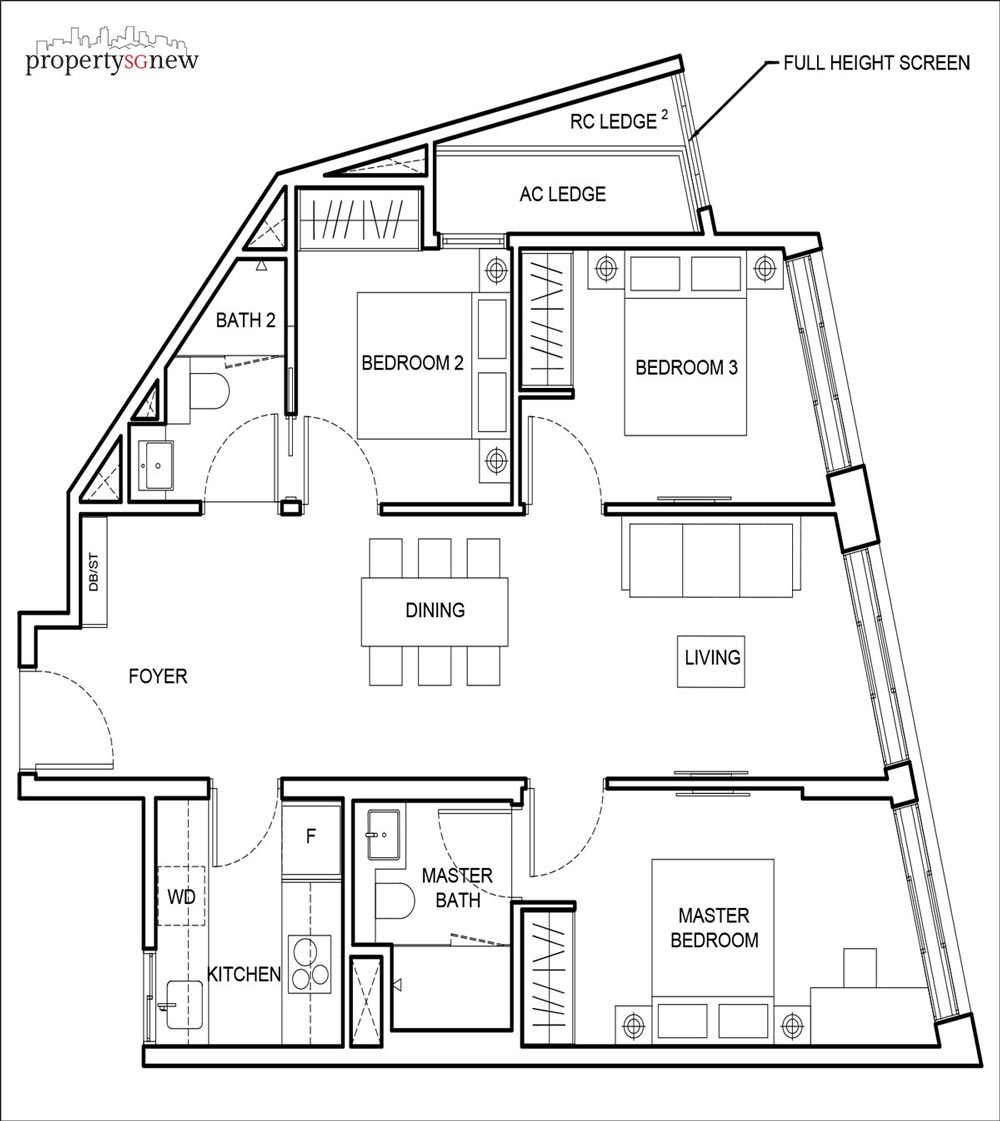
Bedrooms are located on either side of the communal spaces, which are located in the centre of the layout. Highlights include a foyer area, a spacious master bedroom that can accommodate either a dedicated vanity or workstation and a galley kitchen.
Collection: Penthouse
No. of Bedrooms: 3 + Family
Size: 1,227 sqft
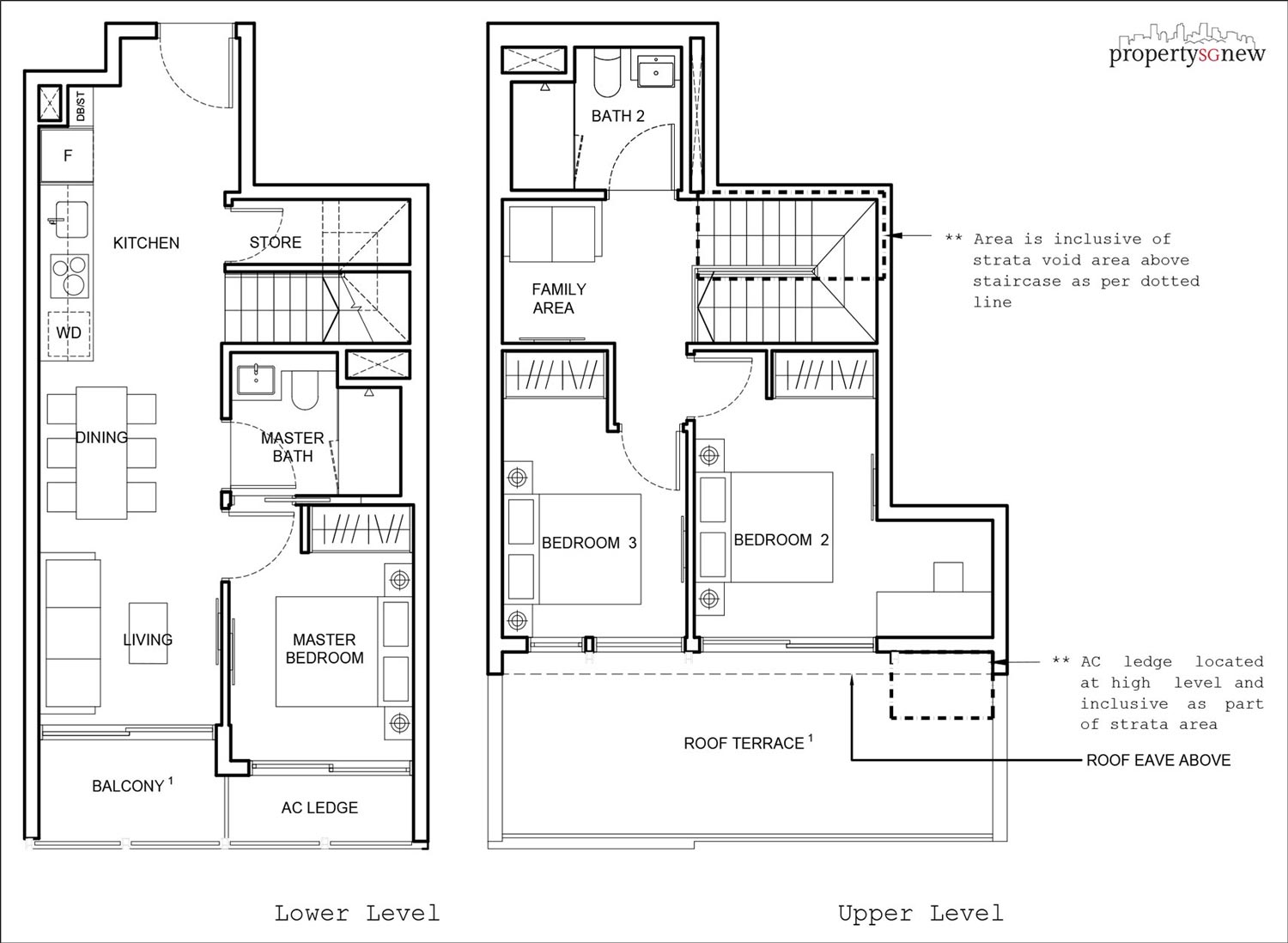
There are two levels to penthouse units. In this layout, the master bedroom sits on the lower unit alongside the communal spaces while the rest of the bedrooms are on the higher level alongside the family/den space for cosy movie nights with the fam. Bedroom 2 features generous square footage, which can incorporate a separate work area.
Final Thoughts
Surrounded by the hustle and bustle of Balestier, 1953 is a condo development for the heritage enthusiast as much as it is for the foodie. The unit mix boasts a wide variety, which caters to a range of needs and lifestyles.
If you’re looking to rent out the unit for long-term investment, the development’s unique heritage slant, accessibility to public transport and convenience to amenities will make it quite an attractive place to rent.
Pricing update: Average prices for 1953 are going at $2,003 psf.
For more information on 1953, get in touch with us.
Click here for the latest updates on prices and units available.
| TYPE | AVAILABLE UNITS | PRICE FROM |
|---|---|---|
| 2 Bedroom + Family Type MBF1-PH 1,130 sqft | 1 | S$2,251,000 |
| 3 Bedroom Type HC1 1,130 sqft | 1 | S$2,544,000 |
| 3 Bedroom Type HC3 1,152 sqft | 1 | S$2,605,000 |
| 3 Bedroom Type HC4 1,141 sqft | 1 | S$2,581,000 |
| 3 Bedroom Type MC2-PH 1,120 sqft | 1 | S$2,214,000 |
| 3 Bedroom + Family Type MCF2-PH 1,238 sqft | 1 | S$2,484,000 |
| 3 Bedroom + Family Type MCF3-PH 1,227 sqft | 2 | S$2,468,000 |
| 4 Bedroom Type HD1 1,399 sqft | 1 | S$3,117,000 |
| 5 Bedroom Type ME1-PH 1,507 sqft | 1 | S$3,041,000 |



