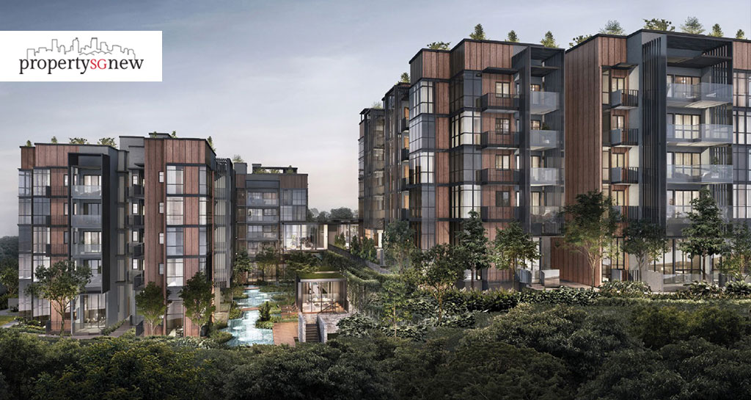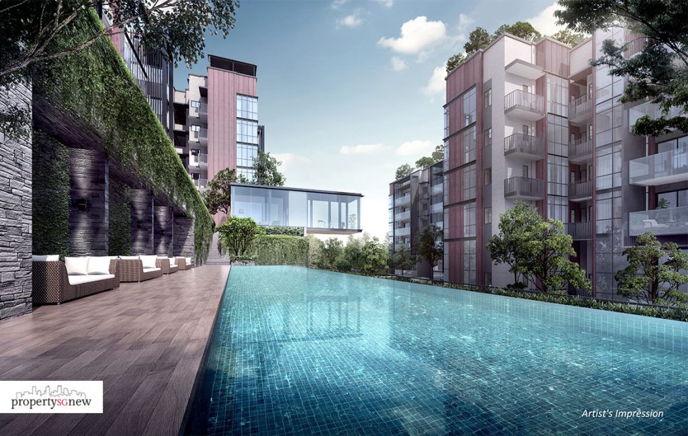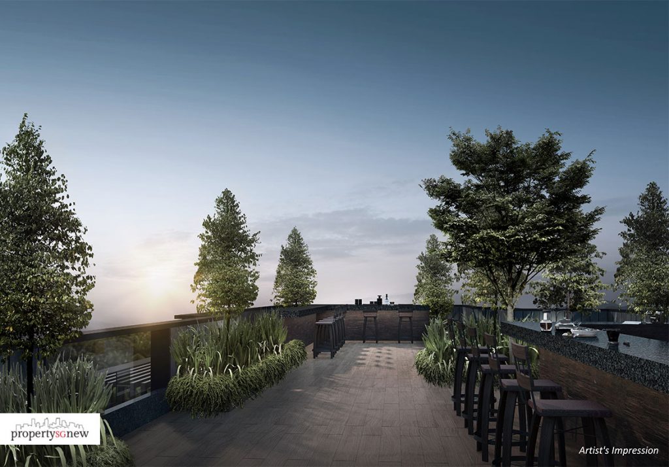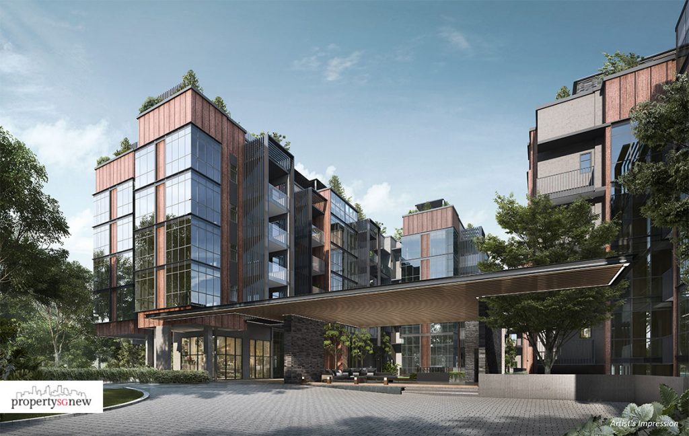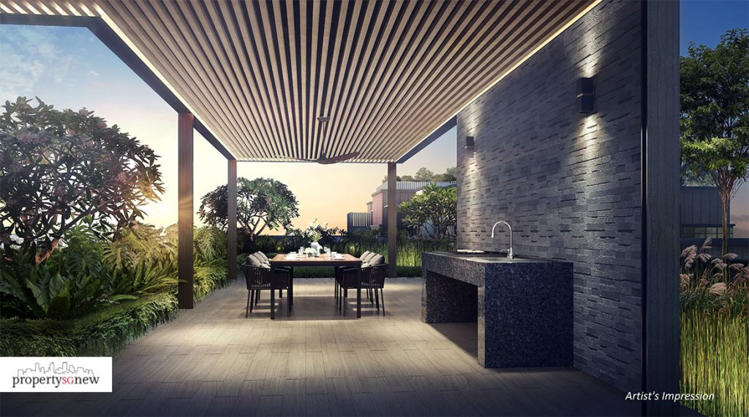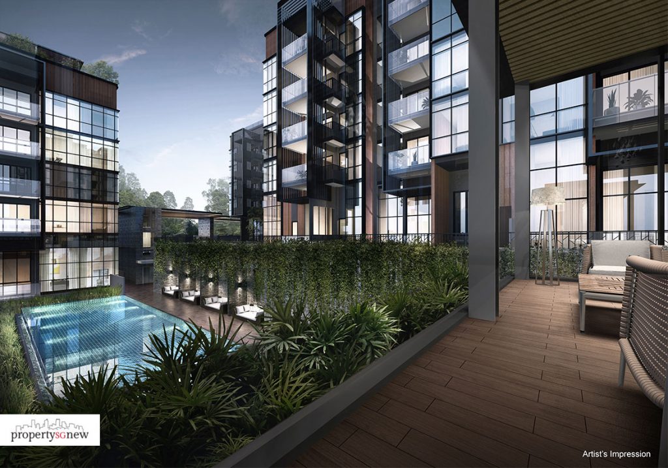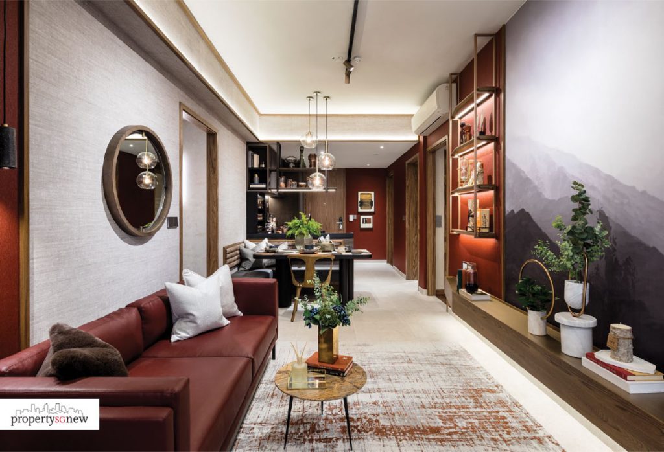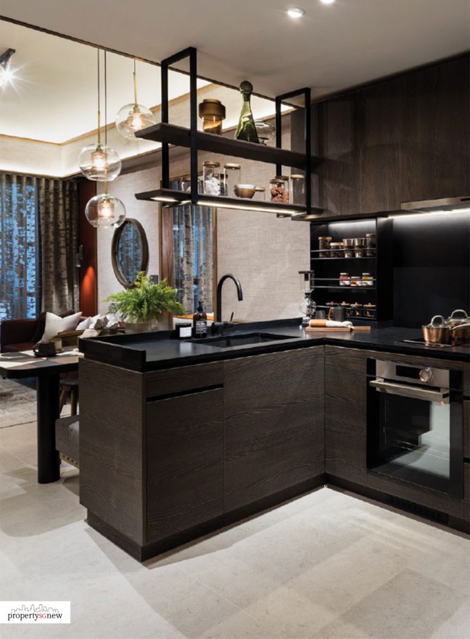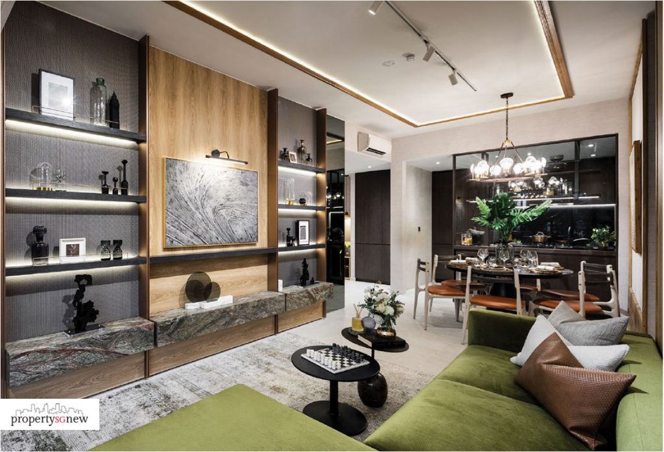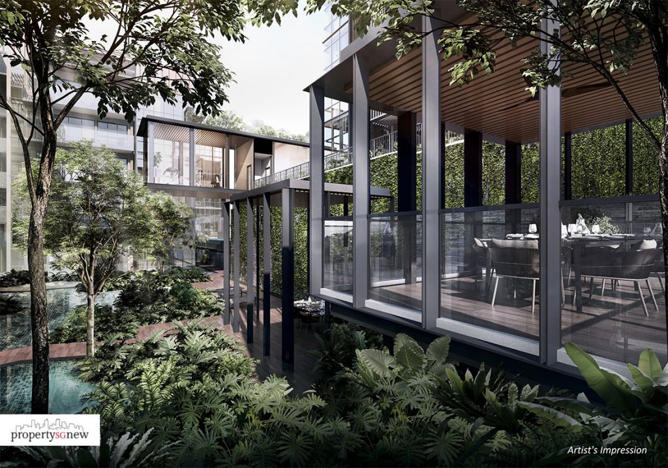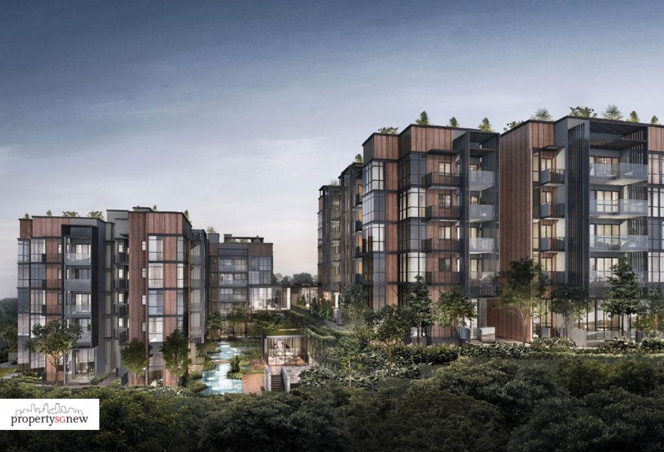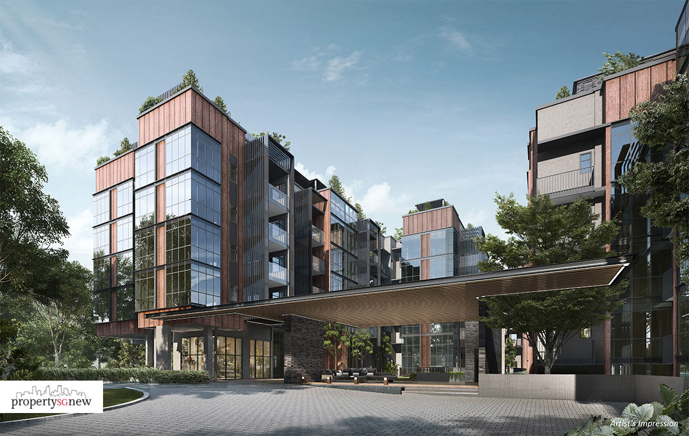
Sitting on elevated ground with views towards Bukit Timah Hill, View at Kismis is an upcoming condo located along Lorong Kismis within Upper Bukit Timah. The 99-year leasehold development will comprise 186 units and two commercial shops, funnelled into six blocks of five storeys each.
Update: View at Kismis is completely sold.
| Project Name | View at Kismis |
|---|---|
| Developer | Roxy-TE2 Development Pte Ltd |
| Location / Address | LORONG KISMIS VIEW |
| District | D21 – Clementi / Upper Bukit Timah |
| Tenure | 99 Years |
| No. Of Units | 186 units |
| Site Area | 9,321.60 sqm |
| Expected Date Of TOP | 30/04/2024 |
| Facilities | Recreation Facilities at Basement Parcel Locker System Recreation Facilities at 1st Storey Drop off Lobby Arrival Court Social Lounge Infinity Pool Deck 25m Lap Pool Waterfall Valley Canopy Gym The Clubhouse Accessible Toilet Spa Cove Jet Pool Sanctuary Stream Family Pool Water Terrace Deck Family Deck Water Terrace Pavilion Vista Pavilion Chill Out Deck Aqua Bed Aqua Trail Aqua Gym Yoga Lawn Putting Green Meditation Lawn Glamping Lawn Outdoor Cabana Maze Garden Picnic Lawn Chess Garden Shower Point Wellness Garden Communal Deck Bicycle Lots Communal Planter Sentry Post Water Feature Recreation Facilities at Roof Terrace Fitness Station Day Bed Lawn Stellar Family Lawn Outdoor Shower Hilltop Tapas Lounge Outback Grill Pavilion Champagne Wet Deck Champagne Lounge Champagne Court Swing Garden Vintage Deck Hilltop Grill Pavilion Serenity Lawn Reflexology Spa Bubble Pool The Cellar Pavilion Kids Adventure Play Kid’s Club Pavilion Star Gazing Lawn Hilltop Gourmet Pavilion Hammock Lawn Communal Planter |
Click here for the latest updates on prices and units available.
Formerly the site of Kismis View condo, the site was sold to a joint partnership between Roxy-Pacific’s RP Ventures and Tong Eng Group’s TE2 Development for $102.75 million, reflecting a land rate of about $941 per square feet per plot ratio. The developer also acquired an adjacent bungalow site at 19 Lorong Kimis for $5.688 million to form a combined land area of 100,366 square feet for View at Kismis. The estimated TOP date for View at Kismis is May 2023.
A quaint and quiet location on elevated ground
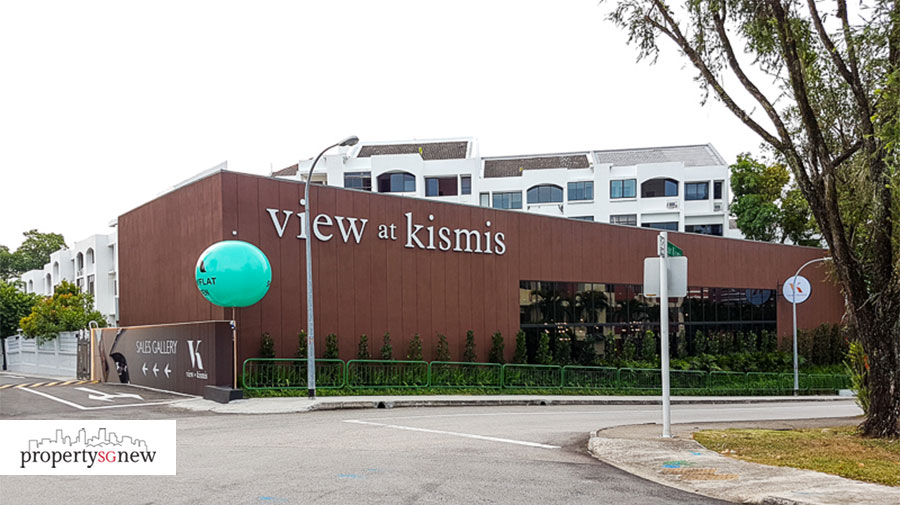
Site for View at Kismis
During our site visit, we thought the area to be particularly idyllic. Surrounded mainly by low-rise private homes and sitting atop the highest point on an elevated terrain, the area definitely feels exclusive. It is also situated some distance away from major roads so traffic noise is kept to a minimum.
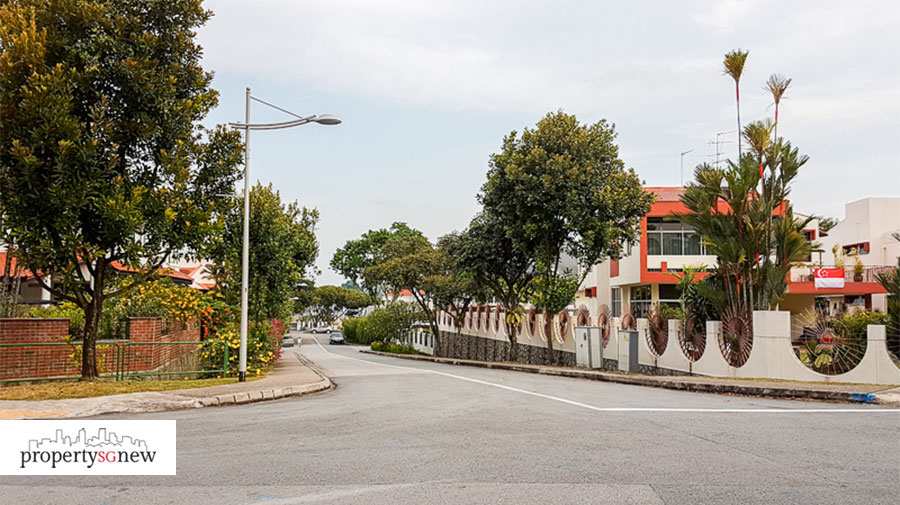
The surroundings at View at Kismis
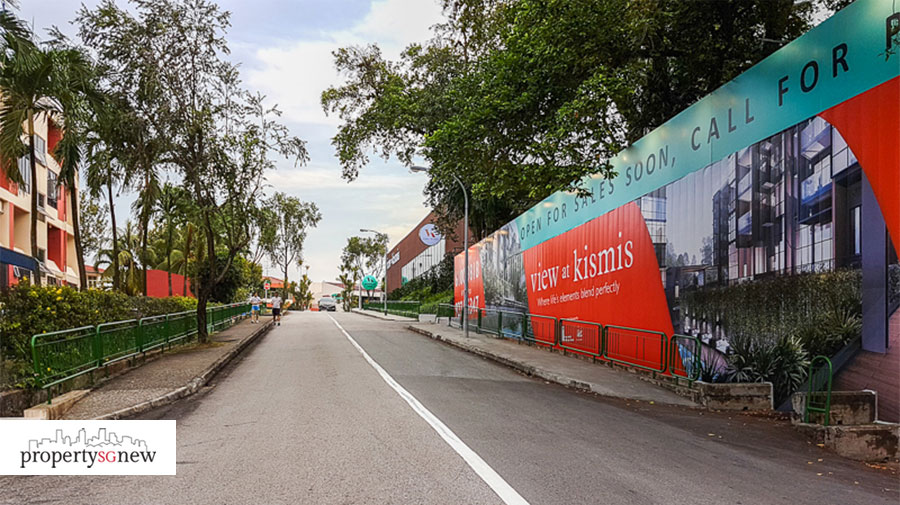
The site for View at Kismis (towards the back) sits on elevated terrain.
Doorstep to convenience and amenities
Dining Out: You will never want for food options living at View at Kismis. The area is known for a number of hot foodie spots including Bukit Timah Market and Food Centre, where you’ll find affordable hawker favourites, and the stretches along Cheong Chin Nam Road and Lorong Kilat, which are popular for café hopping, authentic Korean fare and late-night suppers.
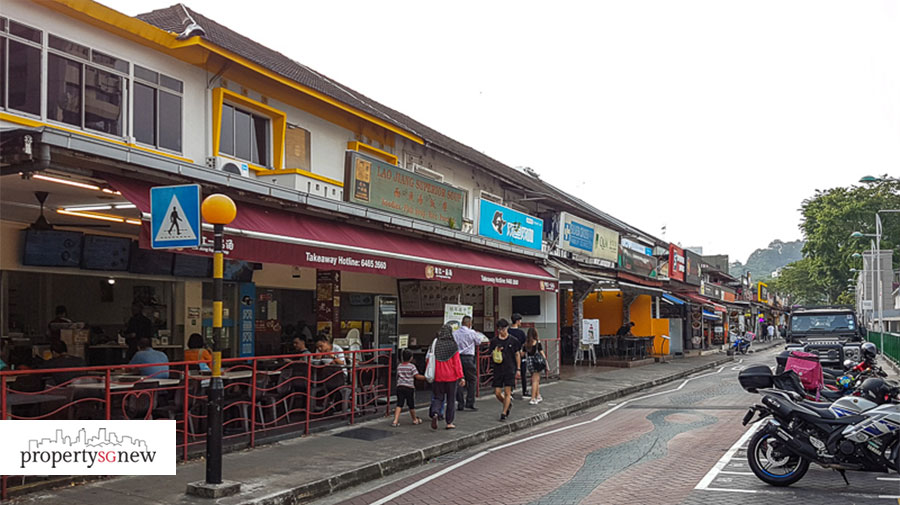
Along Cheong Chin Nam Road

Bukit Timah Food Centre
Malls: Close by, malls such as Bukit Timah Plaza, Beauty World Centre and Bukit Timah Shopping Centre also feature a number of food and lifestyle options and are all within walking distance. There is a two-storey Fairprice Finest at Bukit Timah Plaza where you can get most of your grocery needs.
MRT: View at Kismis is also a short walking distance (approximately 12 mins) from Beauty World MRT along the Downtown Line. This means getting to the city is just a few stations away. It takes just 4 stops to reach Botanic Gardens station, which you can switch to the Circle Line, 5 stops to reach Stevens, which you can change to the upcoming Thomson-East Coast Line, 6 stops to reach Newton, an interchange with the North-South Line, and 7 stops to Little India, which is also along the North-East Line. Accessibility to the various MRT lines means getting anywhere in Singapore will be a cinch.
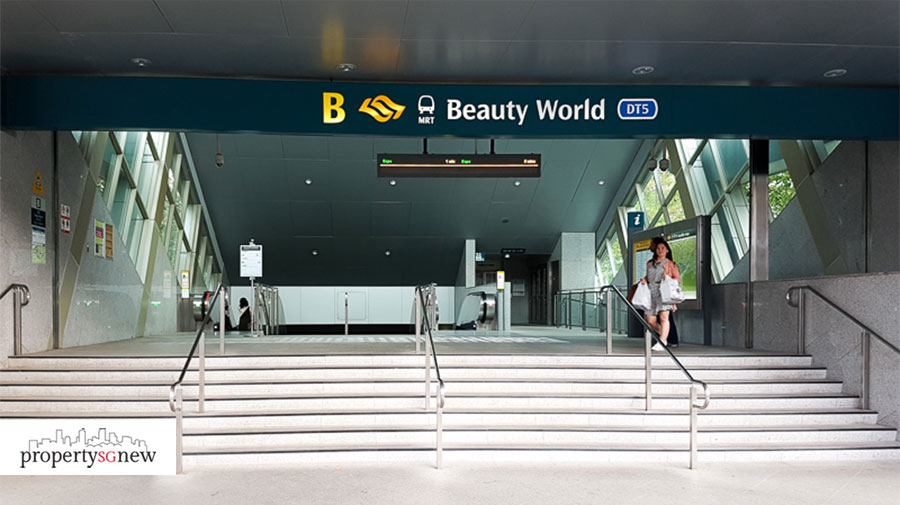
Beauty World MRT is situated along the Downtown Line.
Transport Hub and Community Facility: The Beauty World area will see a number of new developments under the Draft Master Plan 2019, which residents will get to enjoy. Upcoming plans include an integrated transport hub that will comprise an air-conditioned bus interchange with a direct link to the MRT station as well as a community facility located in front of the Jalan Jurong Kecil entrance of the Beauty World MRT station. The community facility is set to feature a community club, the redeveloped hawker centre, elderly facilities, a community library and an indoor sports hall.
Parks: View at Kismis will also appeal to nature and hiking buffs who want to be located close to greenery and hiking trails. Nearby parks within walking distance include Bukit Timah Nature Reserve, Bukit Batok Nature Park, Hindhede Nature Park, Dairy Farm Nature Park as well as the upcoming Rifle Range Nature Park. These parks are situated along the Rail Corridor, which by 2021 will be a 24-km green corridor providing safe passageway for pedestrians while creating a conducive environment for both cycling and trekking.
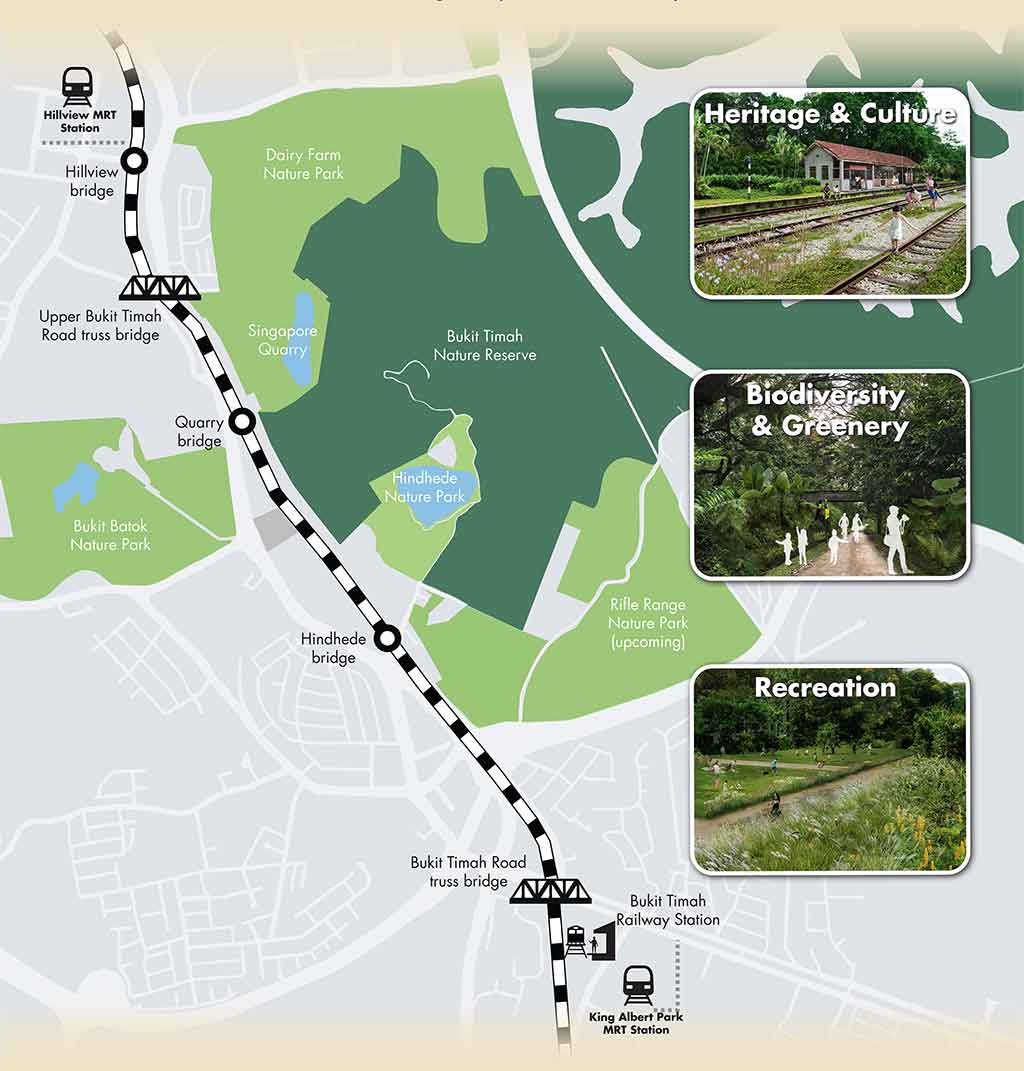
Come 2021, the Rail Corridor will seamlessly link up nature enthusiasts to nearby parks.
Image courtesy of NParks
Proximity to business districts and schools
Besides a close proximity to a slew of amenities, View at Kismis is also located conveniently to business districts and schools, which are major pluses if you are considering renting your unit out since the proximity to workplaces and schools automatically increases your pool of potential renters.
Business Districts: The condo is a 16-min drive out to One-North, which is a research and business park, featuring a cluster of companies from specific industries such as media, biomedical sciences and infocomm tech, science and engineering. It is also a 10-min drive to Jurong Lake District, touted as Singapore’s second CBD and poised to be strategically located near high-value industries such as the future Tuas Port as well as local universities.
Schools: There are a number of reputable local schools in the area. The ones within 1 km from View at Kimis are Bukit Timah Primary School and Pei Hwa Presbyterian Primary School. International schools such as Swiss School, Hollandse School, Singapore Korean International School and Chatsworth International School (Bukit Timah Campus) are also a short driving distance away (around 9 to 11 mins).
Architecture features and facilities
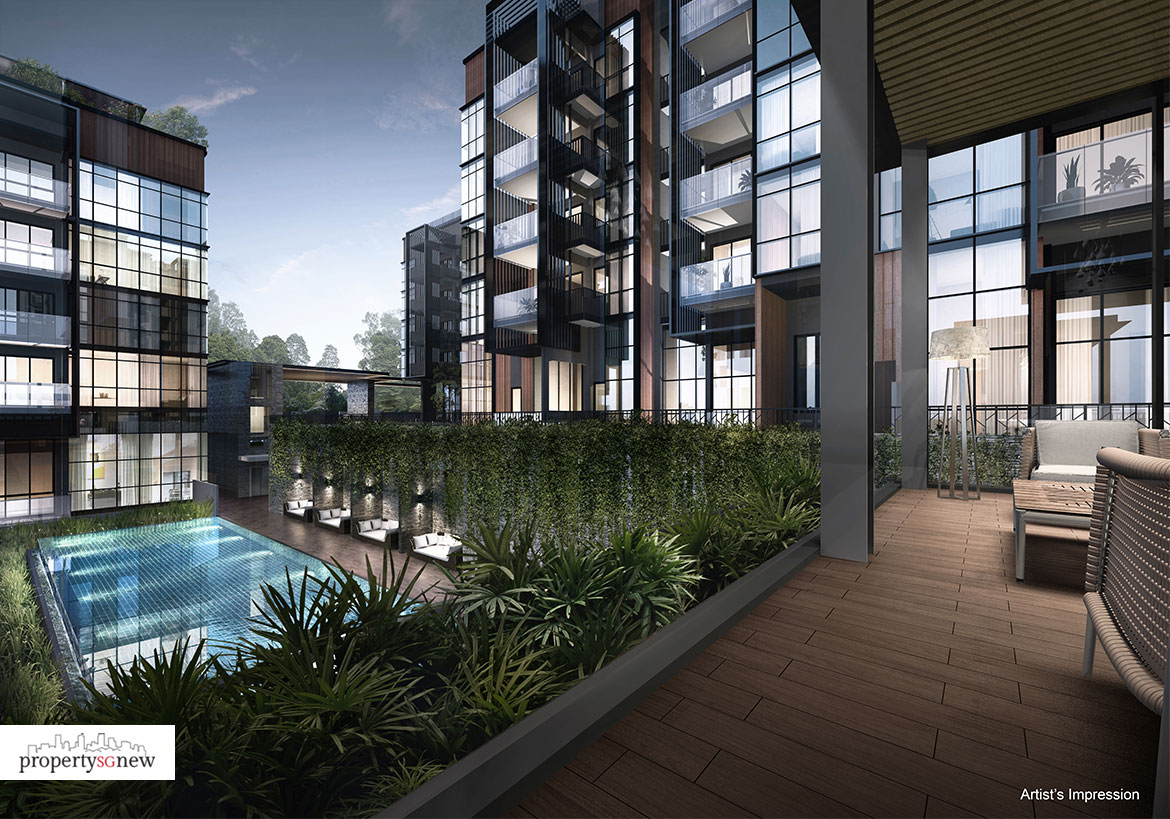
View at Kismis features a warm, rustic palette to blend in with the surroundings.
The condo’s architecture is influenced from the characteristics and vibe of the vineyard, as its name kismis means raisins or grapes in Malay. Blending into the surrounding landscape, the six blocks feature a warm, rustic palette with a lush central valley running through.
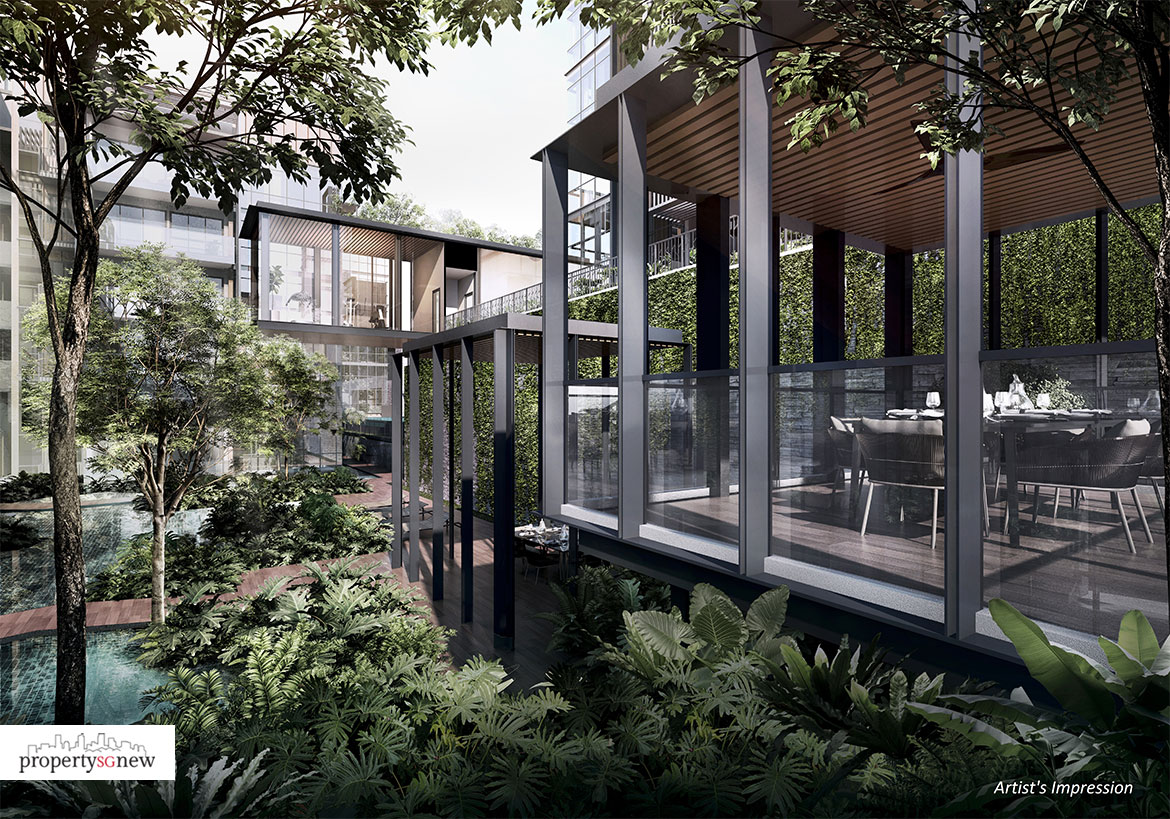
A lush central valley runs through the site for View at Kismis.
The site’s multi-tiered development allows for different vantage points and views into and out of the development. To take advantage of this, communal facilities are placed not only on the ground level but also on the rooftops.
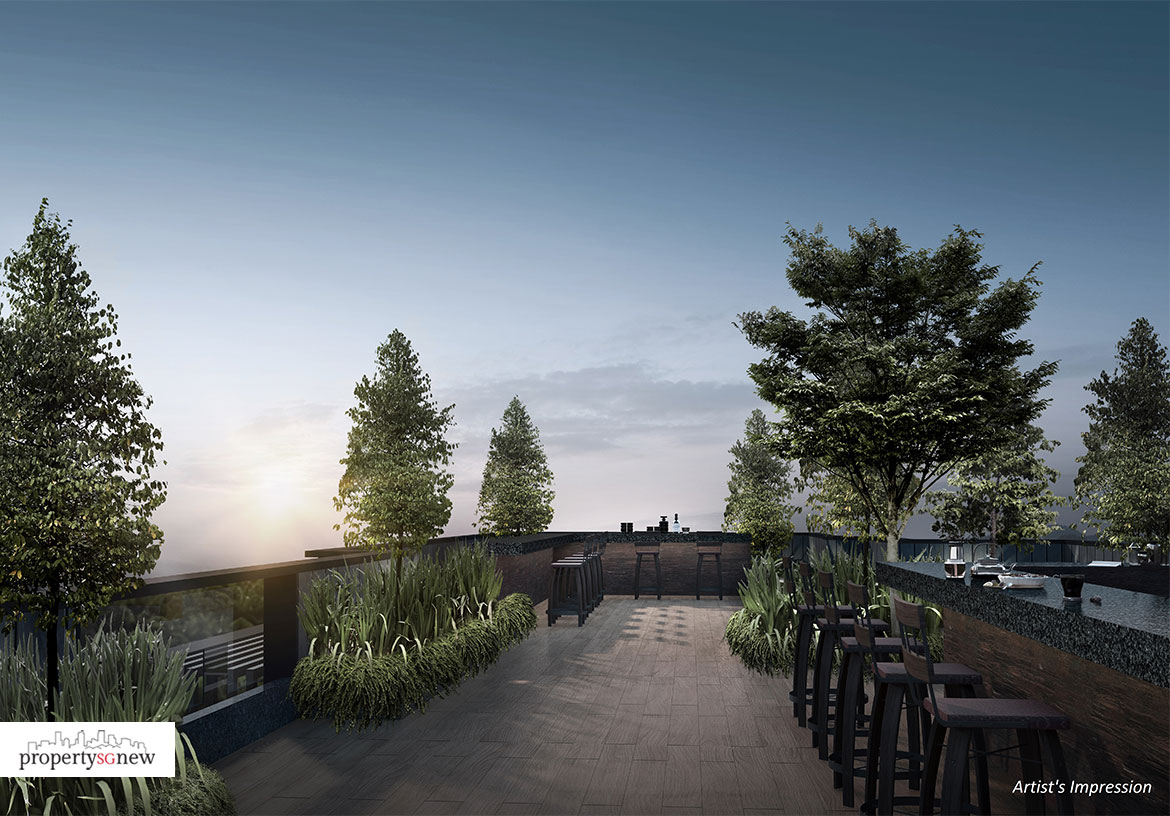
Artist impression of the hilltop tapas lounge, which is located at the rooftop and is a perfect location for your gatherings.
Facilities on the ground floor include a clubhouse, a 25-metre lap pool, chess garden, picnic lawn, putting green and a health and wellness zone at the perimeter, featuring decks for meditation or yoga.
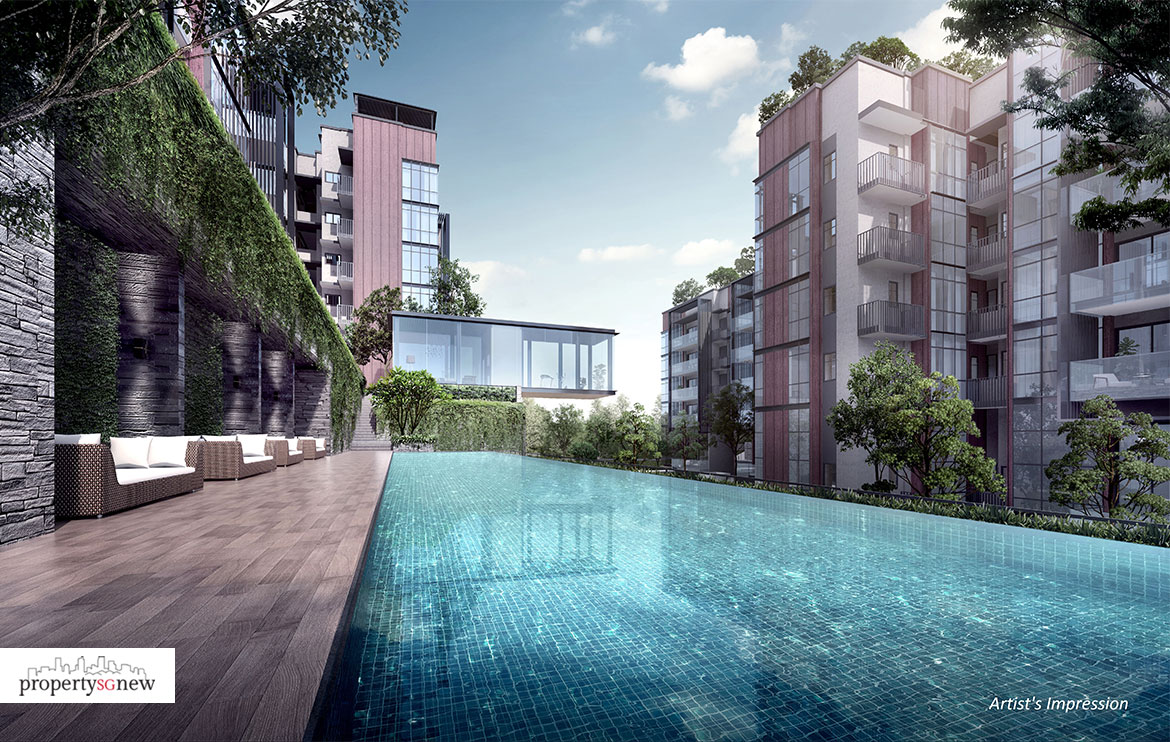
Artist impression of the 25-metre lap pool.
On the roof, residents will get to enjoy the fitness station, a reflexology spa, bubble pool, hammock lawn, a tapas lounge area and an outdoor grill. Here, you will also find the kids’ zone, comprising a pavilion area as well as an adventure play zone.
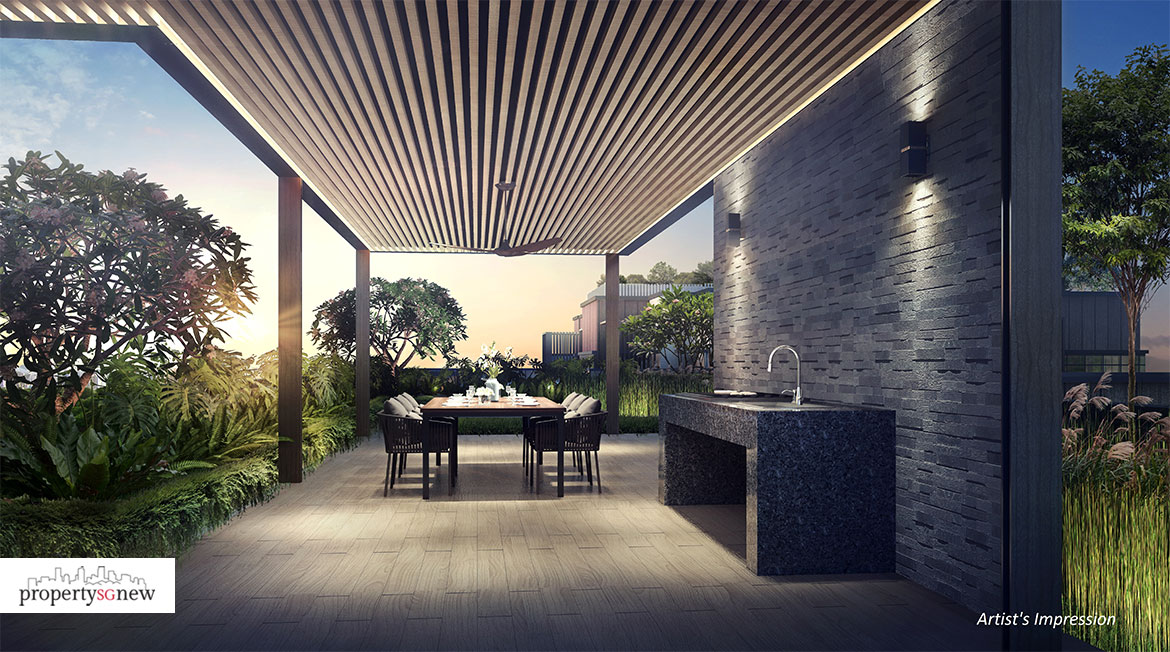
Artist impression of the outdoor grill pavilion at the rooftop.
Buildings are designed to have a north-south orientation to minimise heat gain into the units while maximising views. To ensure that interiors remain cool and to reduce glare, the façade is covered in laminated solar control glass.
Units and Layouts
Buyers can choose from the following unit types: 2-bedroom, 2-bedroom premium, 2-bedroom + guest, 3-bedroom, 3-bedroom + guest, 4-bedroom and 5-bedroom. Here’s a breakdown of the unit mix at View at Kismis:
| No. of Bedrooms | Size (sqft) | No. of Units |
|---|---|---|
| 2-Bedroom | 517 | 6 |
| 2-Bedroom Premium | 592 – 603 | 49 |
| 2-Bedroom + Guest | 667 – 710 | 75 |
| 3-Bedroom | 807 | 5 |
| 3-Bedroom + Guest | 883 – 893 | 31 |
| 4-Bedroom | 1,012 | 1 |
| 5-Bedroom | 1,270 – 1,281 | 19 |
All units feature a master bedroom that is big enough to fit a king-sized bed. To make the most of the spaces in the units, guest rooms in certain unit types feature a flexible placement, so you can use it as more than just a room for guests.
Units feature kitchen appliances from big-name brands like Brandt, De Dietrich and Kadeka, while sanitary fittings are from brands like Remer Rubinetterie, American Standard and Gessi. The apartments also include a smart home system, which allows you to centrally control lighting, air-conditioning and your AV equipment.
Check out some of the layouts available at View at Kismis:
2-Bedroom Premium (Type B2)
Size: 603 sqft
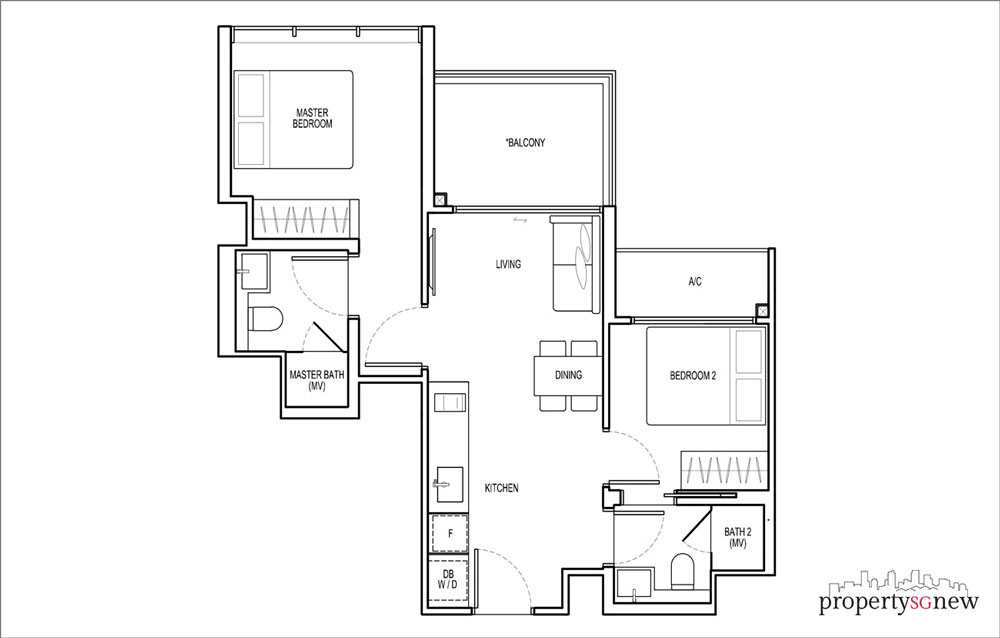
Larger than the 2-bedroom units, the premium ones come with an additional en-suite bathroom for better convenience. Because it’s a more spacious layout, internal doors are hinged instead of sliding types.
2-Bedroom + Guest (Type C8)
Size: 710 sqft
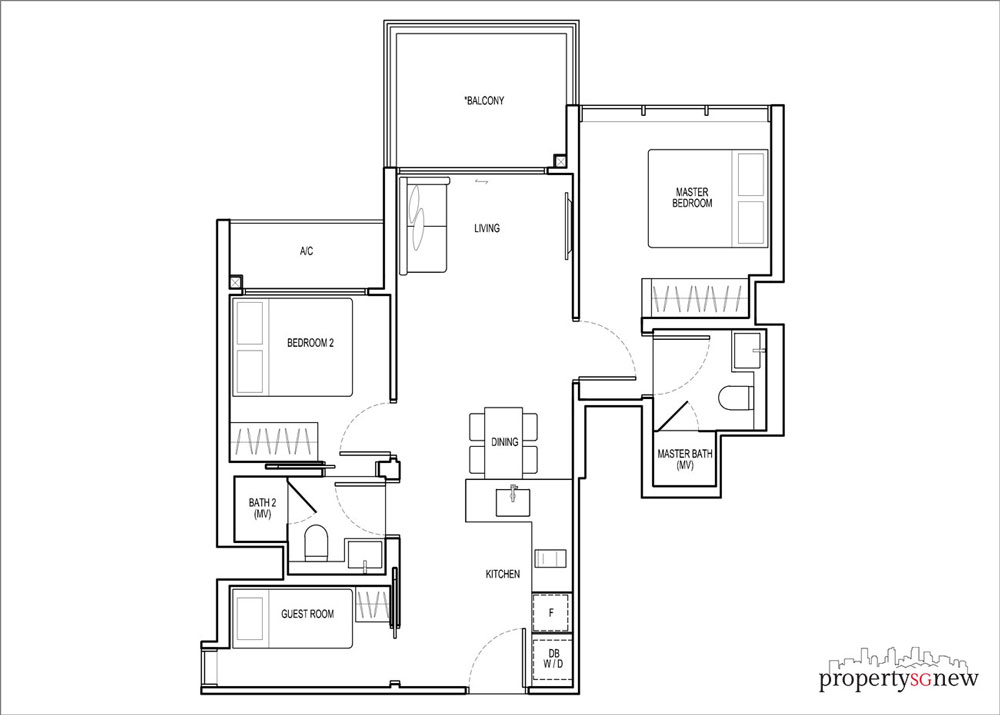
This is one of the layouts you will be able to see in the show flat. It features an open L-shaped kitchen as well as two en-suites. The guest room is placed near the entrance of the home and has enough room for a single bed. But it can also double as a storage area, a study or even a kitchen pantry.
3-Bedroom (Type D1/DI-G)
Size: 807 sqft
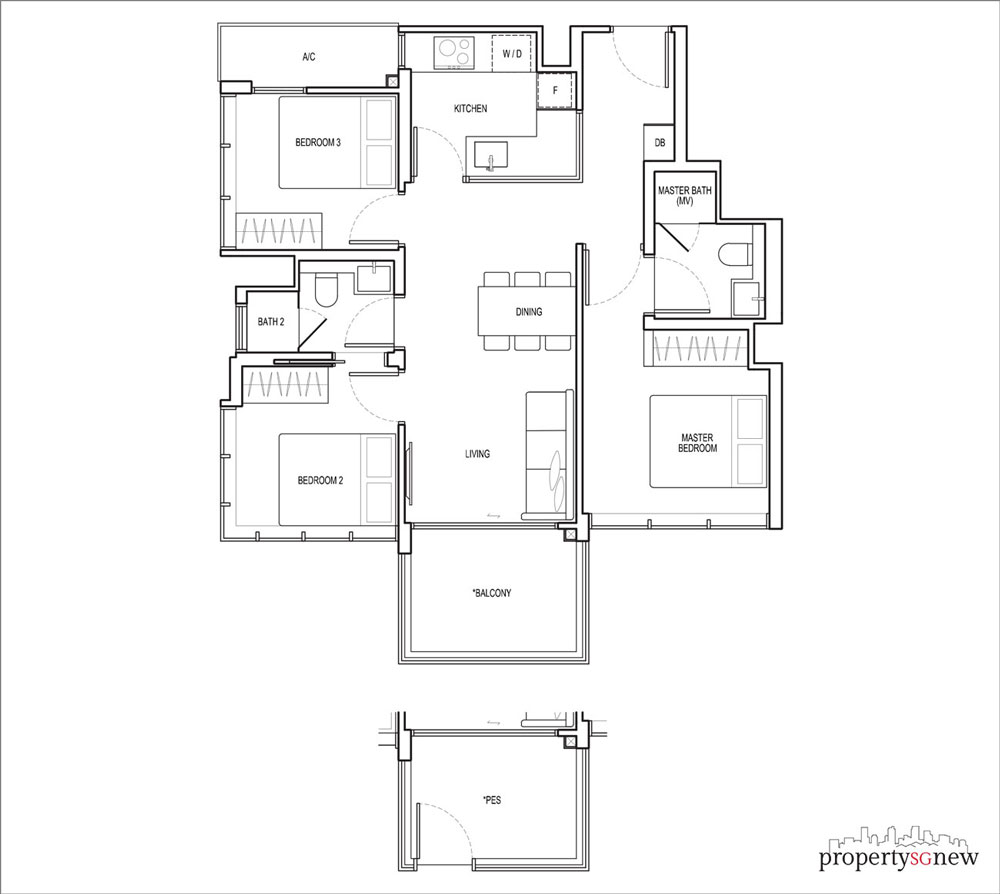
Consider the 3-bedroom units if you want a substantially-sized kitchen. This particular layout features a closed U-shaped kitchen, which is great if you want an efficient and effective space for your heavy cooking sessions. There is a foyer so the entrance doesn’t look directly into the communal spaces, which provides a bit more privacy from your neighbour’s prying eyes.
5-Bedroom (Type G1/G1-G)
Size: 1,270 sqft
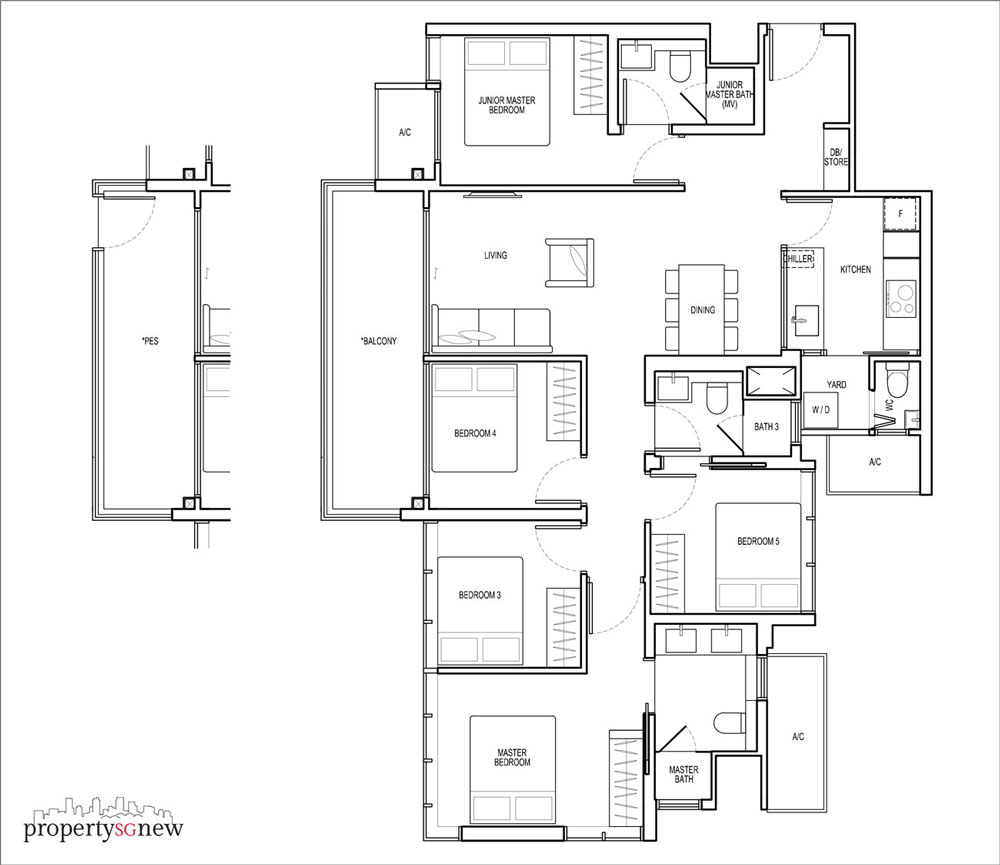
The largest units available at View at Kismis, this unit type features en-suite bathrooms for three of the five bedrooms. The master en-suite is generously sized and accommodates enough room for a his-and-hers vanity. Other highlights include a dedicated laundry yard, a wine chiller in the galley kitchen as well as a long balcony that extends all the way to one of the bedrooms.
All the 2-Bedroom units are already sold. Prices for 2-Bedroom (Premium) units start from $970k and 2-Bedroom + Guest units start from $1.129m. The 3-Bedroom units start from $1.33m and 3-Bedroom + Guest ones start from $1.43m. The 4-Bedroom units are priced from $1.738m, while 5-Bedroom apartments are priced from $1.97m.
For more information on View at Kismis and to register your interest, get in touch with us.
Click here for the latest updates on prices and units available.
Available Units
| TYPE | PRICE STARTING | PSF STARTING |
|---|---|---|
| 2 Bedroom Type A1-G 48 sqm | S$- | S$- |
| 2 Bedroom Premium Type B1-G / B1 55 sqm | S$- | S$- |
| 2 Bedroom Premium Type B2 56 sqm | S$- | S$- |
| 2 Bedroom + Guest Type C1a-G 62 sqm | S$- | S$- |
| 2 Bedroom + Guest Type C1 64 sqm | S$- | S$- |
| 2 Bedroom + Guest Type C2-G / C2 64 sqm | S$- | S$- |
| 2 Bedroom + Guest Type C3-G / C3 65 sqm | S$- | S$- |
| 2 Bedroom + Guest Type C4a-G 64 sqm | S$- | S$- |
| 2 Bedroom + Guest Type C4 65 sqm | S$- | S$- |
| 2 Bedroom + Guest Type C5a-G 64 sqm | S$- | S$- |
| 2 Bedroom + Guest Type C5 65 sqm | S$- | S$- |
| 2 Bedroom + Guest Type C6-G / C6 65 sqm | S$- | S$- |
| 2 Bedroom + Guest Type C7-G / C7 65 sqm | S$- | S$- |
| 2 Bedroom + Guest Type C8a-G 64 sqm | S$- | S$- |
| 2 Bedroom + Guest Type C8 66 sqm | S$- | S$- |
| 2 Bedroom + Guest Type C9-G / C9 66 sqm | S$- | S$- |
| 3 Bedroom Type D1-G / D1 75 sqm | S$- | S$- |
| 3 Bedroom + Guest Type E1-G / E1 82 sqm | S$- | S$- |
| 3 Bedroom + Guest Type E2-G / E2 83 sqm | S$- | S$- |
| 4 Bedroom Type F1-G 94 sqm | S$- | S$- |
| 5 Bedroom Type G1-G / G1 118 sqm | S$- / S$2,182,000 | S$- |
| 5 Bedroom Type G2 119 sqm | S$- | S$- |
| 5 Bedroom Type G2-G 120 sqm | S$- | S$- |
| 5 Bedroom Type G3 119 sqm | S$- | S$- |
| Shop 1 17 sqm | S$643,000 | S$- |
| Shop 2 18 sqm | S$680,000 | S$- |



