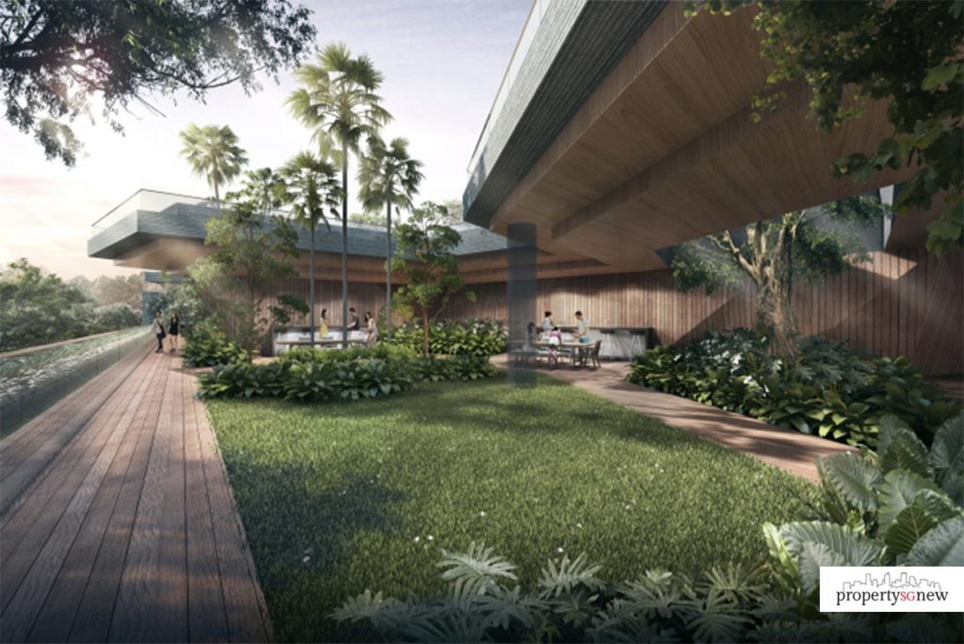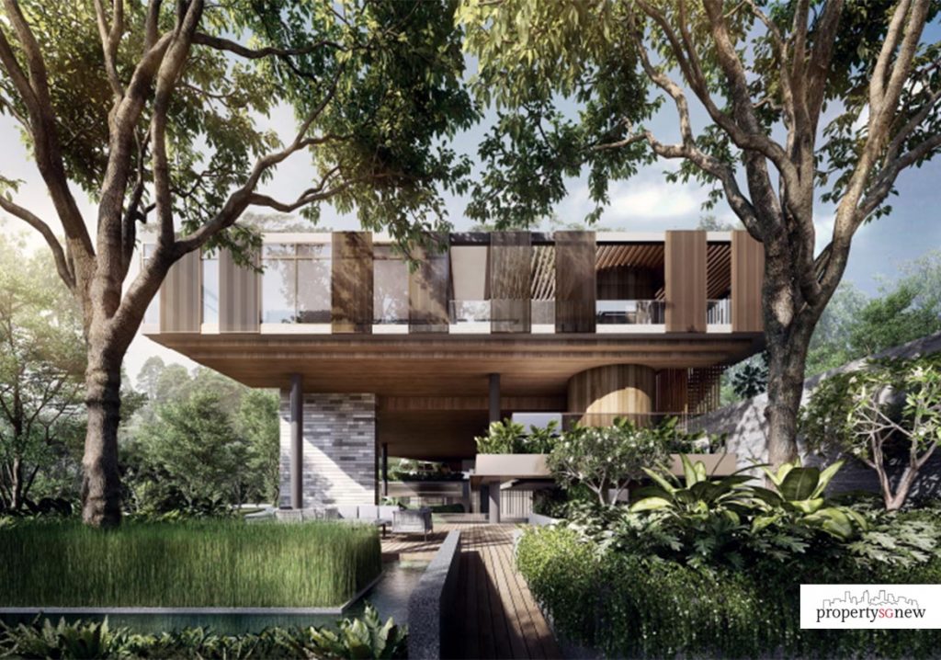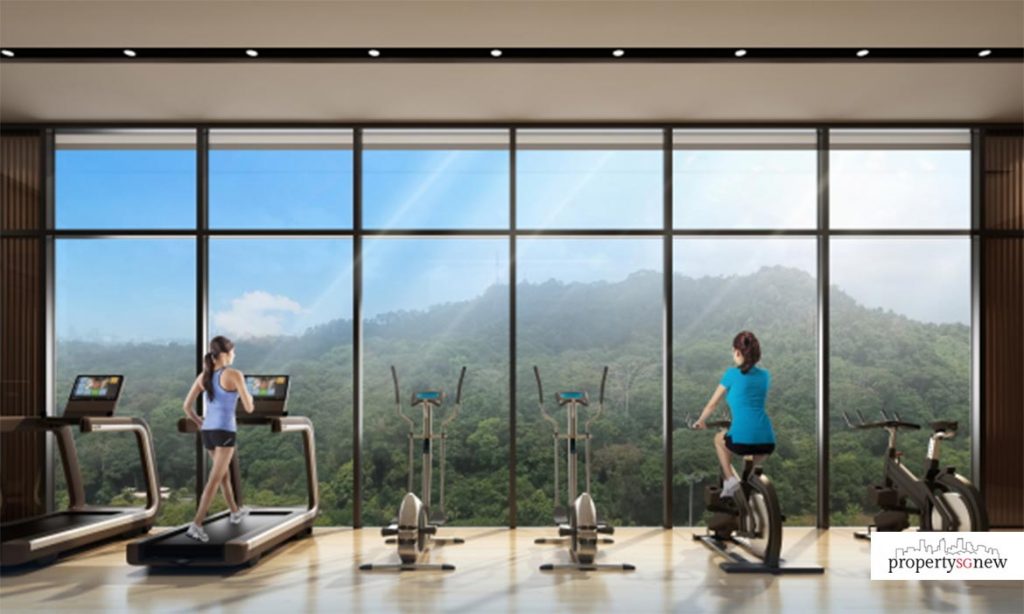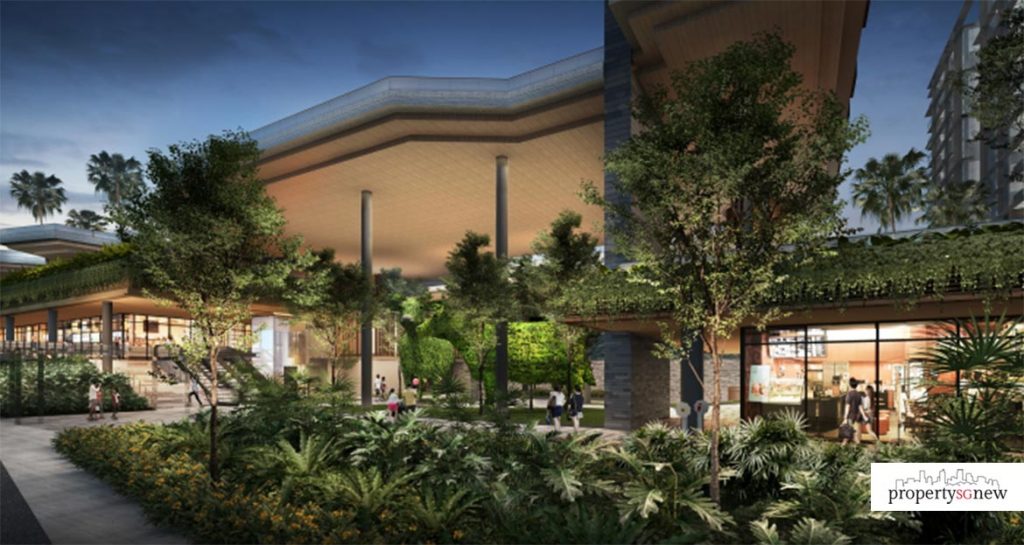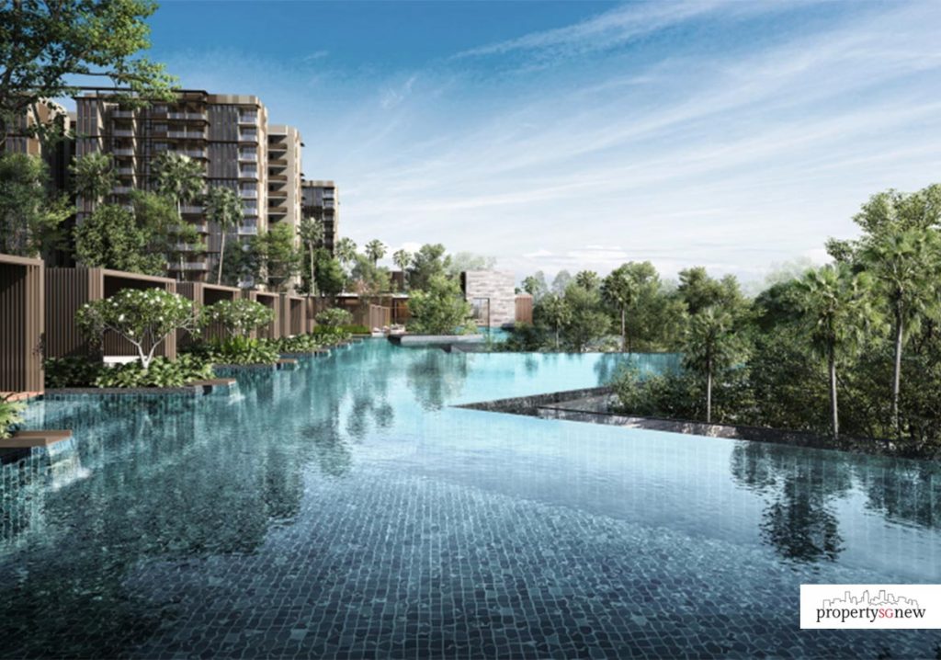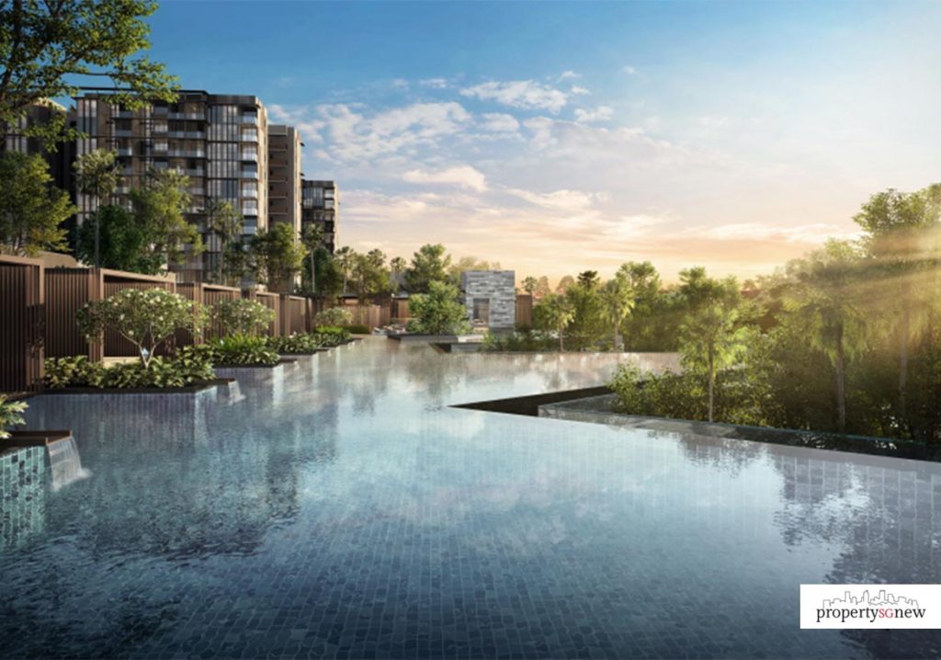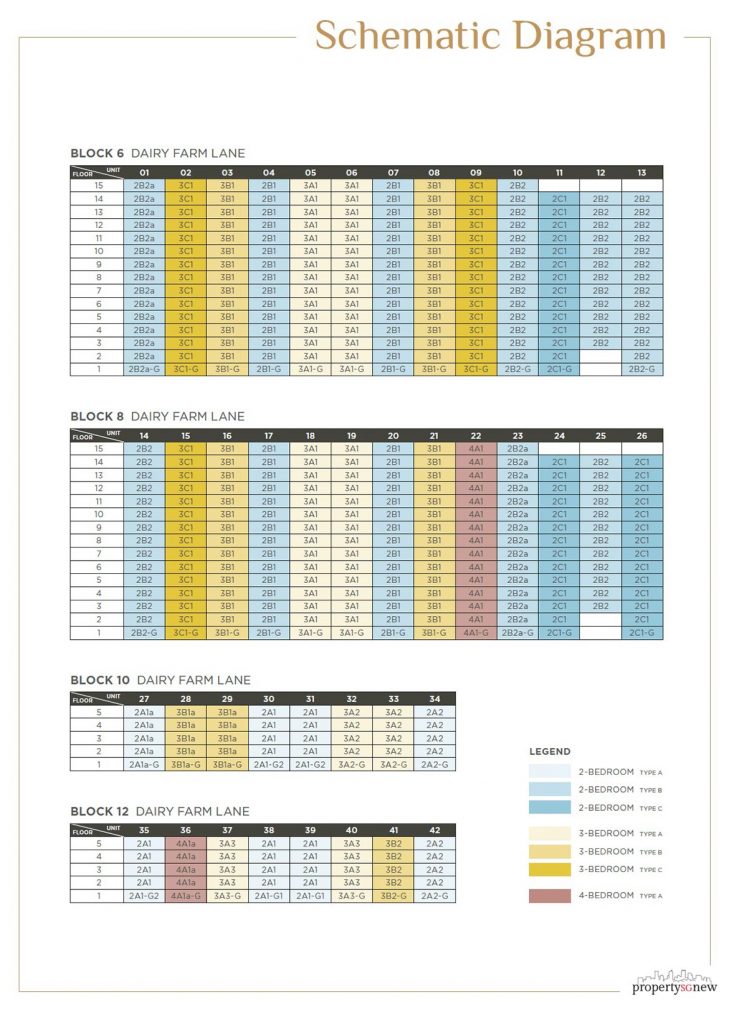At a glance: This mixed-use development may not be near the MRT, but it has other things going for it. First on the list, a surround of nature thanks to its location right in between two nature parks. Residents here will get to enjoy convenience and amenities right at their doorstep, thanks to the two-storey retail component in the project. In our review, we take a deep dive into the pros and cons of Dairy Farm Residences and check out the different units.
| Property Name | Dairy Farm Residences |
| Property Type | Mixed-use Development |
| Developer | UE Dairy Farm Pte Ltd (subsidiary of United Engineers) |
| Architect | DP Architects |
| District | D23 |
| Address | 4 – 12 Dairy Farm Lane |
| Number of Blocks | 4 |
| Highest Floor | Two 5-storey blocks and two 15-storey blocks |
| Land Size (sqft) | 211,485.69 sqft |
| Total Units | 460 |
| Unit Types | 2-bedroom, 2-bedroom + study, 3-bedroom and 4-bedroom |
| Tenure | 99-year leasehold (from Dec 2018) |
| Expected TOP | Feb 2024 |
| Nearest MRT Station | Hillview MRT station on the Downtown Line (~16-min walk) |
| Primary Schools Within 1 km (estimated, actual distance will be determined by block) | • Bukit Panjang Primary School • CHIJ Our Lady Queen of Peace |
| Nearby International Schools | • German European School Singapore • St Francis Methodist School |
Click here for the latest updates on prices and units available.
Launched in 2019, Dairy Farm Residences is the first development to launch in the Dairy Farm area in six whole years, back when The Skywoods was launched in 2013. It is marketed as a self-contained sanctuary, nestled amidst nature and filled with modern conveniences within the site itself. And that is, in part, because existing amenities are few and far between.
The nearest MRT station, Hillview along the Downtown Line, is a good 16-min walk, whereas the nearest malls, Hill V2 or The Rail Mall, are a good 20 mins by foot away. So fortunately, the development itself will contain a two-storey retail podium with an estimated 30 retail units spread across 40,000 sqft on the basement and ground levels. It will definitely bring a marked improvement in convenience in this area.
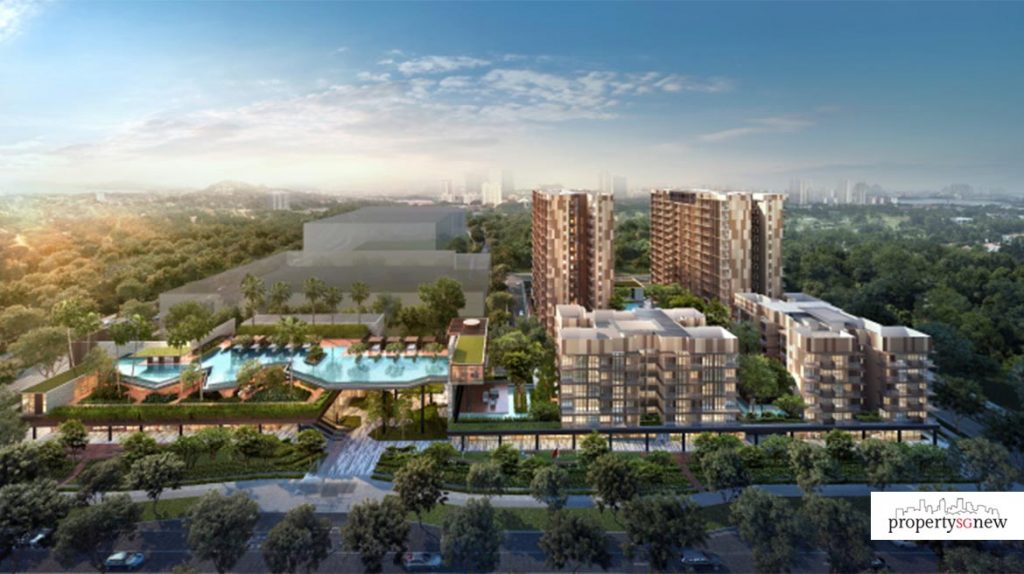
Among the array of amenities are a supermarket, food court, and a childcare centre. There will also be other retail and F&B options, and all these will be managed by the developer, United Engineers. This is a significant point to raise as having the developer managing the commercial aspect will mean there’s a better chance of getting a more vibrant mix of shops. In contrast, if you have the commercial units sold as individual strata units, the individual owners will tend to prioritise rental returns over ensuring the development has a decent tenant mix.
United Engineers also has some experience in managing malls, having both Rochester Mall and UE Square Mall under their belt, so there’s extra comfort in knowing that the retail component is in good hands.
If you are worried that things will feel too clustered or busy, it’s a decent piece of land the entire project is sitting on—land size is over 200,000 sqft—and with the amenities placed away from the majority of residential units, things aren’t going to feel too incommodious for the residents.
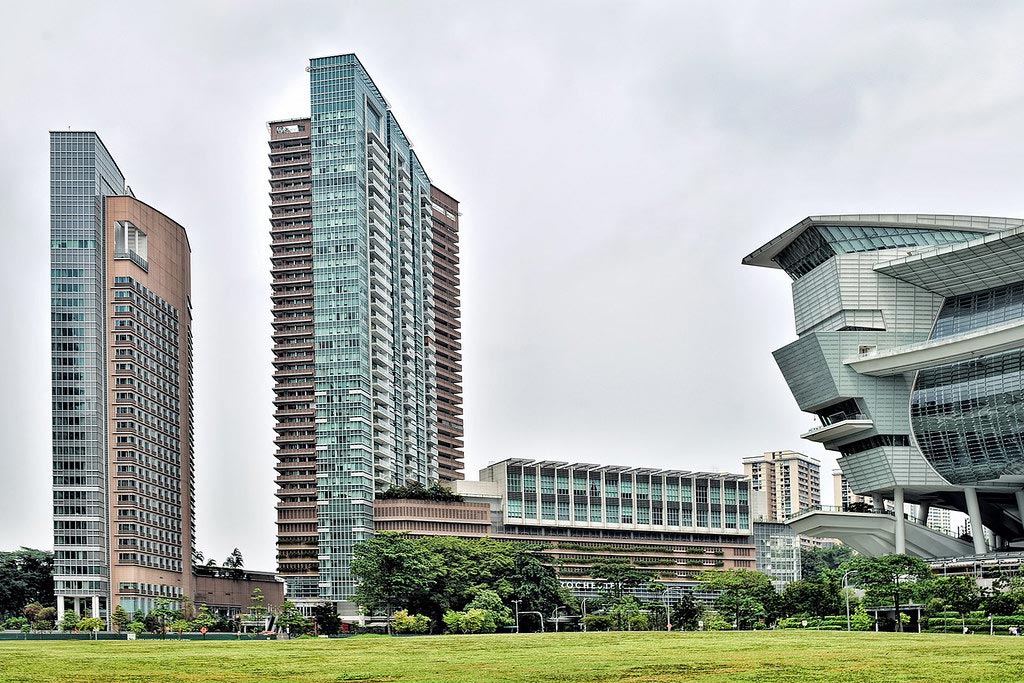
Image courtesy of Choo Yut Shing
The upside to not having a ton of amenities nearby (save for the ones that are going to built) is that the immediate surroundings feel pretty serene, although it will likely become a meeting point for folks living around the area since Dairy Farm Residences will eventually be their nearest amenities.
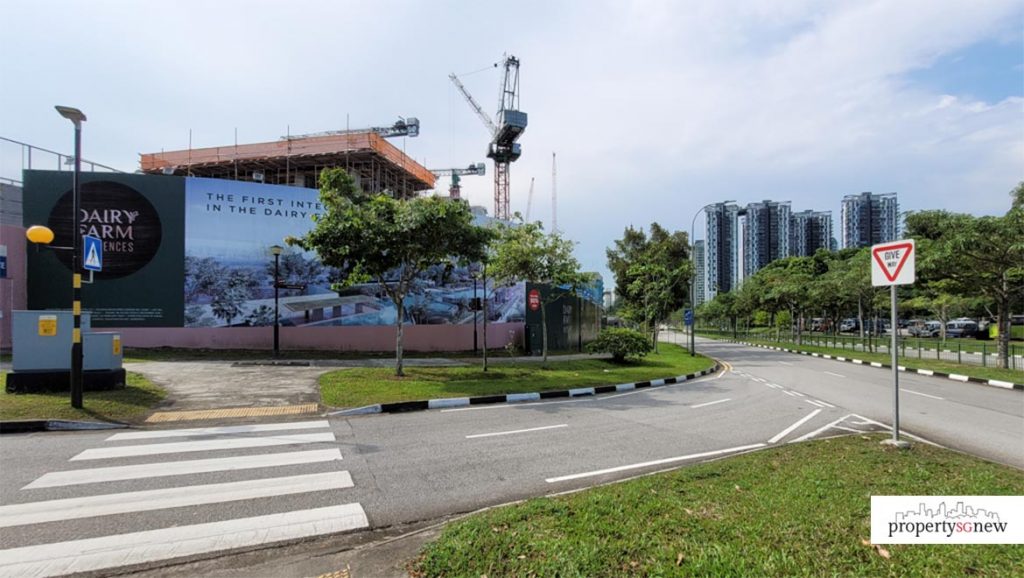
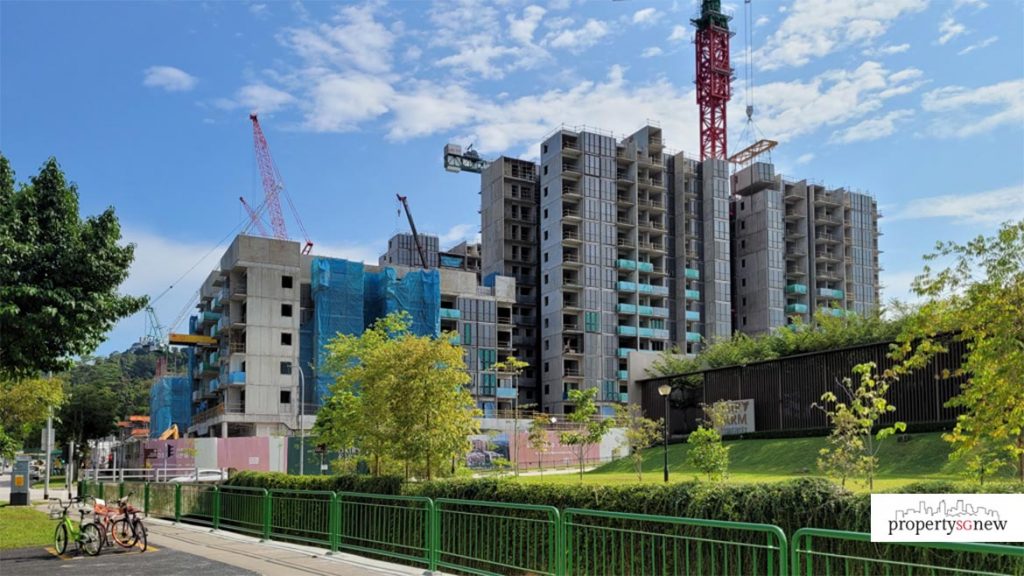
We were not kidding when we said it was nestled amidst greenery. Dairy Farm Residences is sandwiched between two parks—Chestnut Nature Park on one hand and Dairy Farm Nature Park on the other. So plenty of nature and hiking trails to go around.
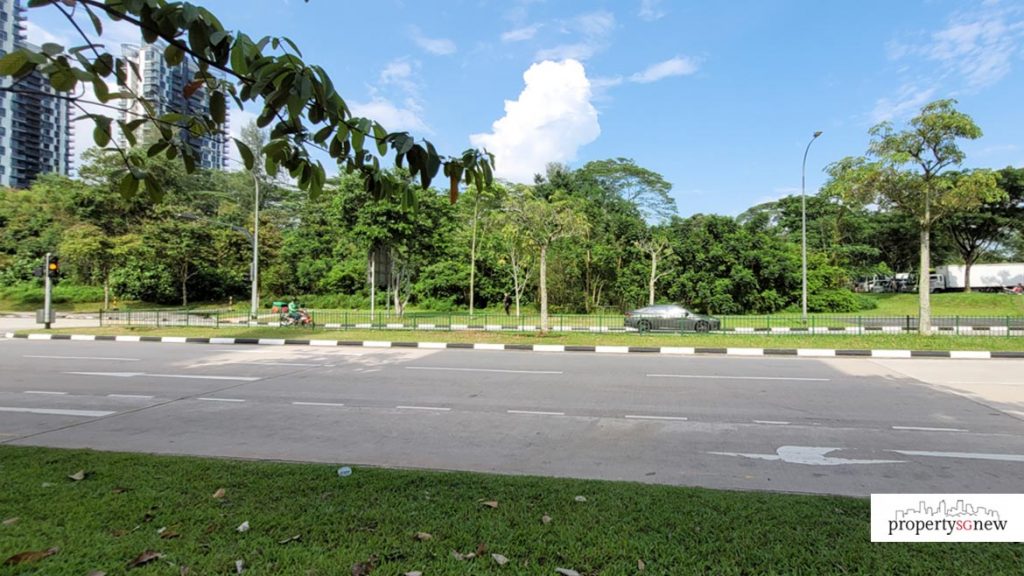
Part of the development will be along Dairy Farm Road, which is a pretty busy one seeing as it’s located at the exit/entrance into the BKE. The other roads, which the units are facing directly, are a lot quieter, so traffic noise shouldn’t be too much of an issue, although you’ll still want to pick inner looking stacks if you want to completely eliminate the possibility of hearing traffic noise. Traffic (both vehicular and foot) is also likely going to pick up once this integrated development is up.
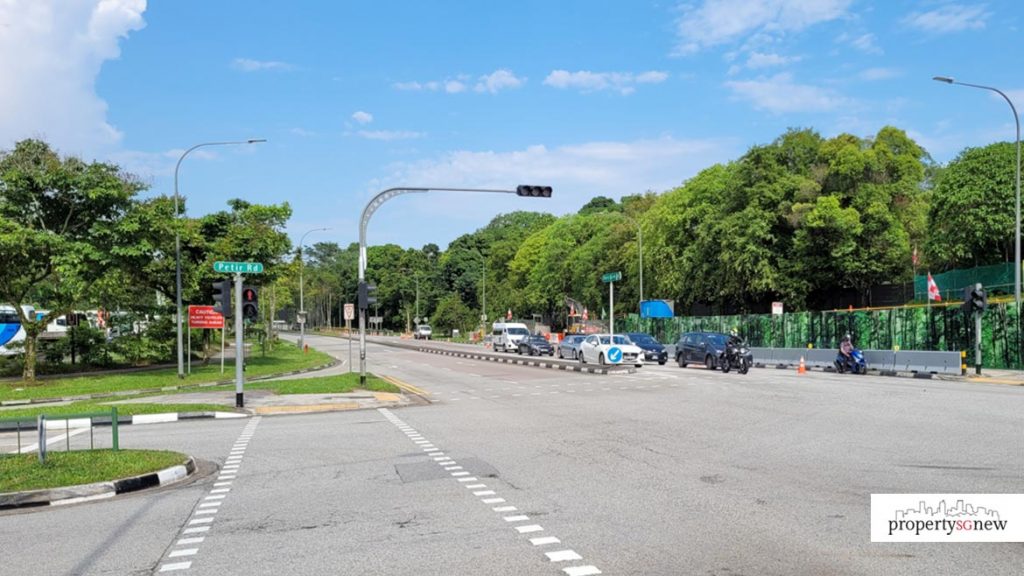
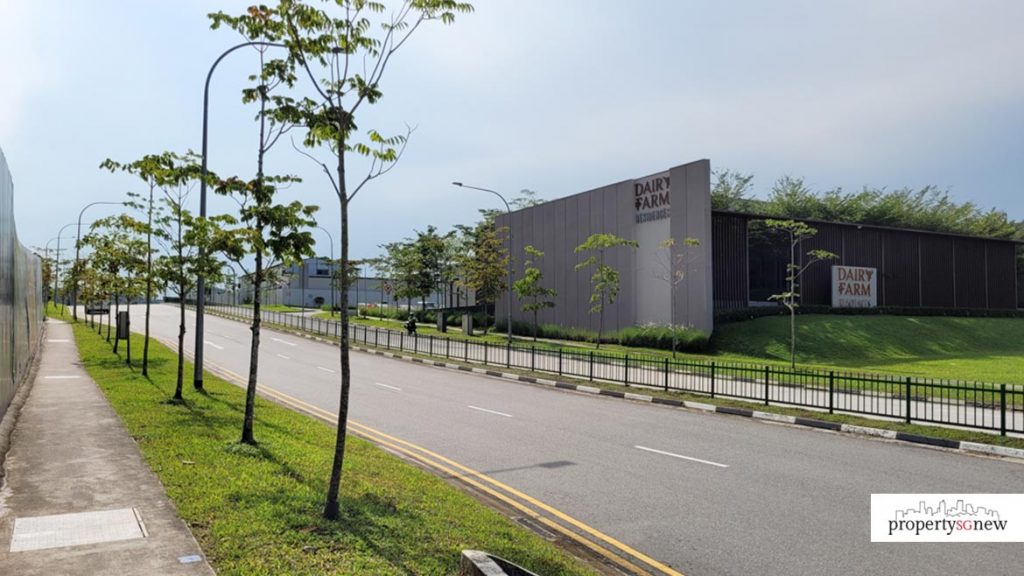
If you don’t fancy the walk to the MRT station, the developer plans to incorporate a free shuttle bus service from the development to Bukit Panjang and Hillview MRTs, but this will only run for a year. There are buses along the Petir Road stretch that will take you there in a couple of stops. The buses will also take you to town directly as well as to neighbourhoods like Bukit Panjang, Woodlands, Eunos and Marine Parade.
For drivers, while it’s convenient getting to the PIE from BKE via Dairy Farm Road, heading down to Orchard from here will still take you around 20 mins and around 25 mins for the CBD. If you wish to avoid peak hour traffic, these areas are also accessible via the Downtown Line, which you can board from Hillview MRT.

For families with young children, Dairy Farm Residences is also within a 1-km distance to two primary schools. And if you are thinking of renting out to expats, there are a couple of international schools within walking distance as well.
The plots around the site are mainly empty for now. But a quick look at URA will tell you that many of the surrounding plots are reserved for residential units, some high-rise, some with a 5-storey height restriction. This will help to push overall prices up for this area, but it does also mean more competition, whether you are looking to buy and sell or looking to rent out your unit.
The facilities
It’s pretty comprehensive facilities wise for Dairy Farm Residences. Most are concentrated within the retail podium, which helps to minimise the noise impact on the residents. There are two pools essentially, an odd-shaped 84-metre pool (Valley Pool) located atop the retail podium and a 50-metre lap pool that is between two residential towers.
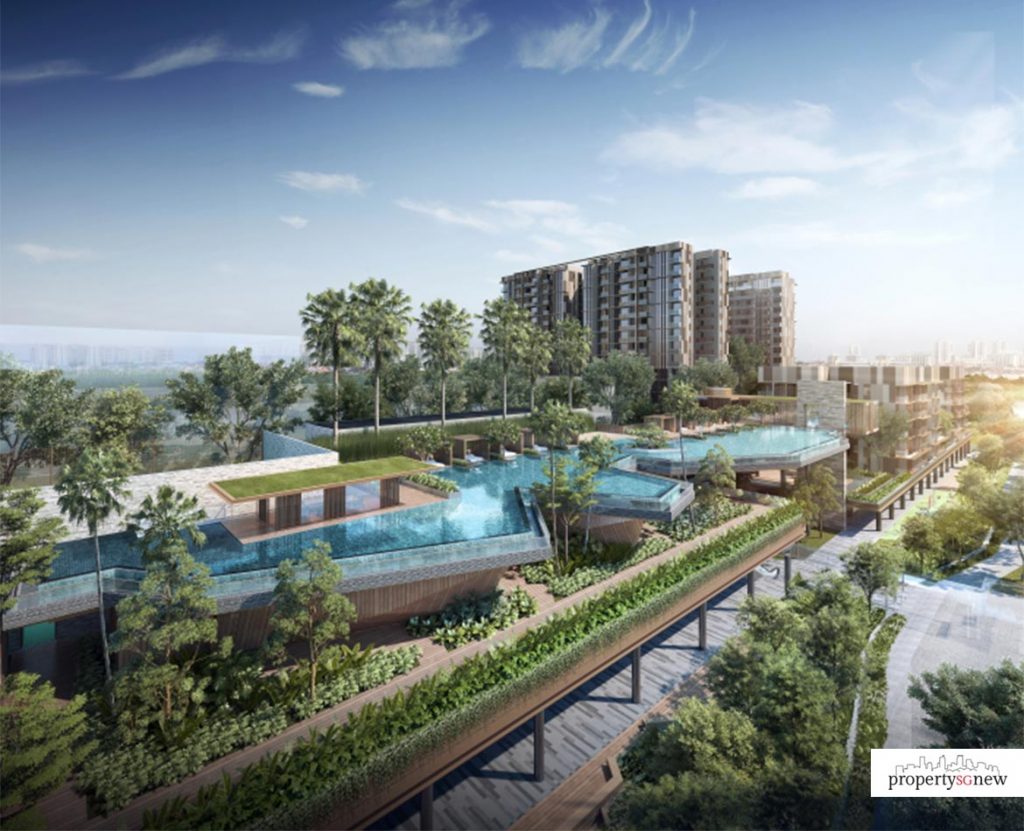
Besides the pool at the highest floor of the retail deck, the function room also sits on the same floor here. Below, on the second floor, you’ll find other facilities including a glass-encased gym, BBQ pits and various gardens and activity spaces.
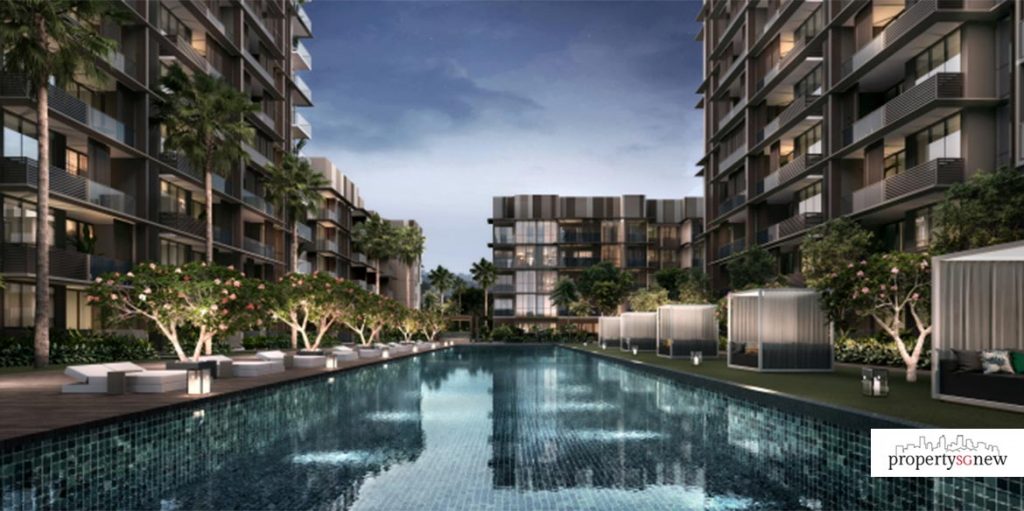
Near to the lap pool, there’s an outdoor fitness area and a jogging trail, which aren’t super useful seeing as there are two huge nature parks just doorsteps away from the development.
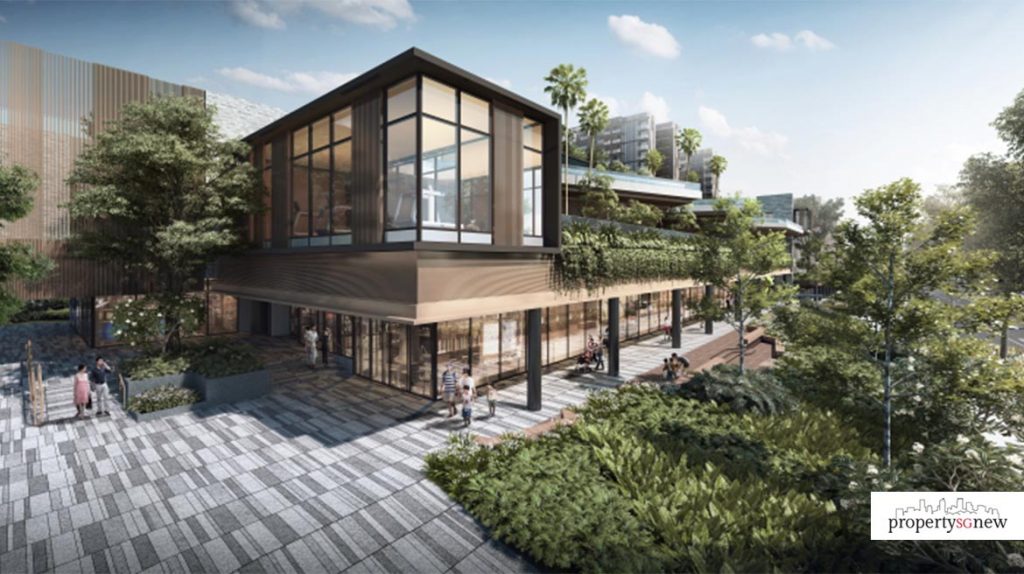
There aren’t a lot of green spaces interspersed within the site itself, which is a shame. But like we said, the nature parks are close by so that shouldn’t be too much of an issue. The other issue is that the residential buildings are unfortunately located quite close to one another. But you still do get your privacy since most units are arranged in a way that you can’t quite look into anyone’s homes directly (save for the stacks facing the lap pool).
The potential for price appreciation and rent generation
Here’s a look at the prices for Dairy Farm Residences:
| Type | Pricing | Size (sqft) |
|---|---|---|
| 2-bedroom | From $1,507 psf | 624 – 775 |
| 3-bedroom | From $1,487 | 915 – 1,313 |
| 4-bedroom | From $1,405 | 1,324 – 1,475 |
As we can see from the table above, there are no one-bedders in Dairy Farm Residences. Based on recent transacted data, we are looking at average prices of around $1,651 psf. Comparing it with other upcoming condos in the same D23, we are looking at average prices of $1,755 psf for Midwood, located near HillV2 and Hillview MRT, and $1,511 psf for Phoenix Residences, which is located nearer to Bukit Panjang.
Midwood’s higher price point makes sense as it’s located within a short walking distance to the MRT station, while Phoenix Residences doesn’t have that glamorous “Hillview” tag and like Dairy Farm Residences, is quite some distance to the nearest MRT station.
If we just look at Phoenix Residences, we think Dairy Farm Residences edges out a bit location wise, thanks to its proximity to nature parks and the fact that it has on-site amenities. Still, if you prefer a more boutique style condo, 74-unit Phoenix Residences may be more up your alley.
When comparing with resale condos in this Dairy Farm area, we have The Skywoods and Foresque Residences, which have average transacted resale prices of $1,382 psf and $1,266 psf. Both have 400 odd units, so there are pretty similar in size to Dairy Farm Residences. And if we look at their TOP dates, they are also relatively new developments to consider seeing as prices are pretty competitive. The Skywoods is also located slightly closer to the main Upper Bukit Timah Road, so the walk to Hillview MRT station may be shorter.
Here’s a summary of the average prices of the surrounding condos and the newly launched condos in D23:
| TOP | Total units | Tenure | Average prices | |
|---|---|---|---|---|
| Dairy Farm Residences (new launch) | Feb 2024 | 460 | 99-year | $1,651 |
| Midwood (new launch) | Sep 2024 | 564 | 99-year | $1,755 |
| Phoenix Residences (new launch) | End 2024 | 74 | 99-year | $1,511 |
| The Skywoods (resale) | 2016 | 420 | 99-year | $1,382 |
| Foresque Residences (resale) | 2014 | 496 | 99-year | $1,266 |
If we look at D23 as a whole, resale prices have been gradually increasing since mid 2021, which is in line with the overall property market. However, we don’t foresee a huge price appreciation for the properties in Dairy Farm seeing as there are no upcoming major developments here. But with the introduction of more residential properties in the area (residential plots are marked out in the URA map), it will likely help with the prices. Although that also signals more competition in the future.
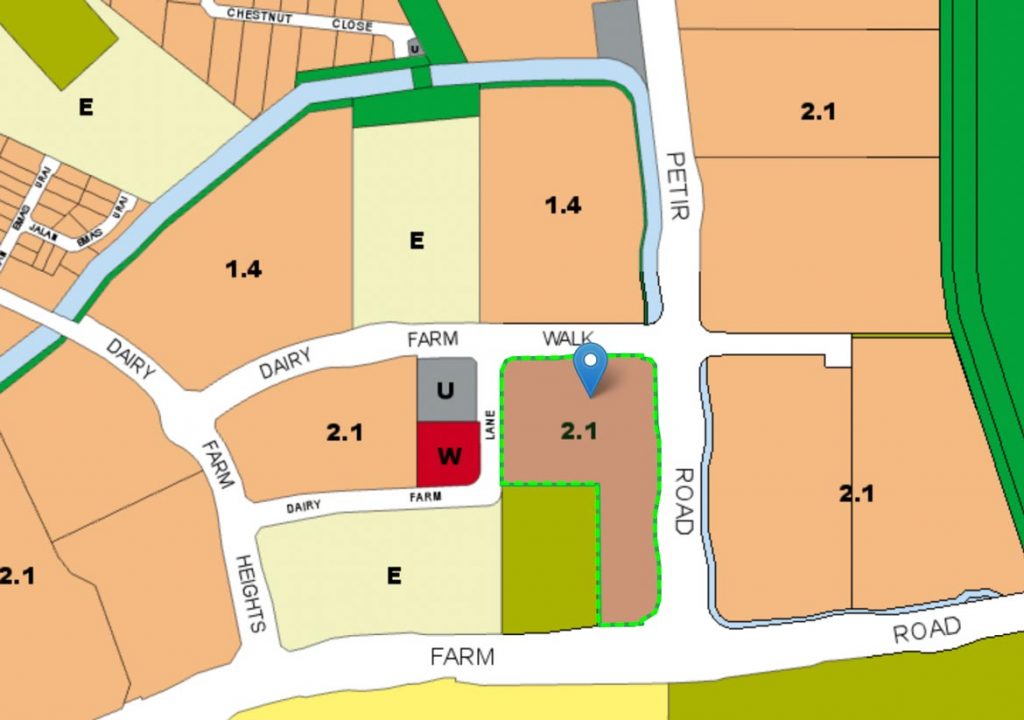
Is there more luck on the rental front? With signs of the pandemic waning, the rental market is only going on an upward trend. Rent prices for OCR condos (which is where Dairy Farm Residences is located) rose by 12.2% year-on-year, based on the SRX Feb 2022 report, which is pretty decent, if we compare it with CCR and RCR condos, which grew by 10.6% and 12.4% year-on-year respectively.
In terms of rental yield, looking at the latest transacted data, condos in the Dairy Farm locality are getting around 3.0 to 3.2% rental yield. Here’s a rough estimate of how much you can expect to get in rental income if we look at what the surrounding properties are getting now:
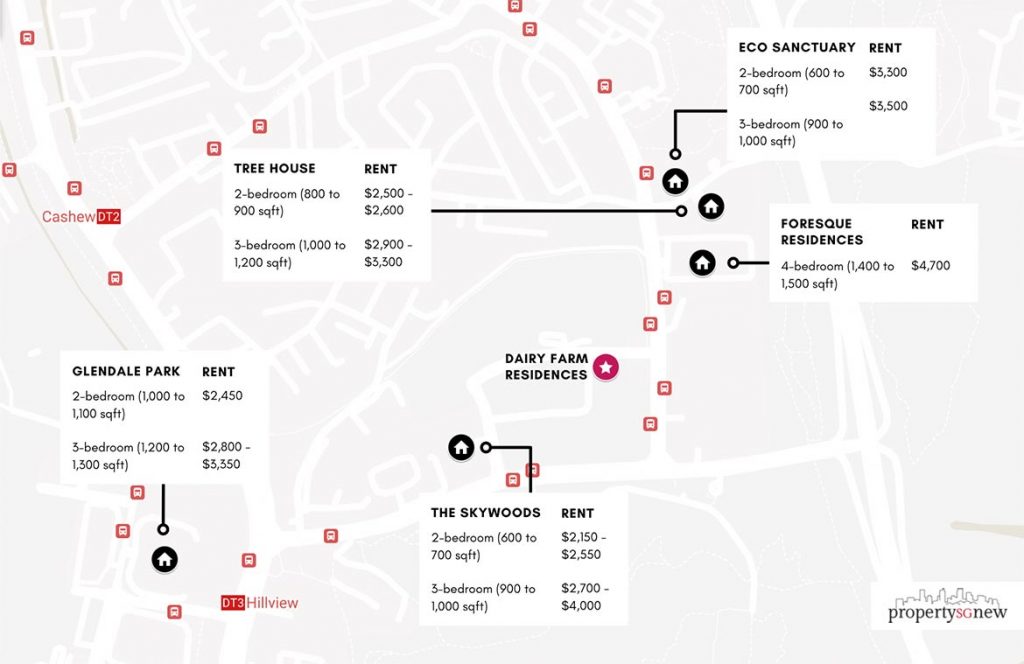
*Data based on transactions in Feb 2022.
As you can see, larger unit sizes and a proximity to the MRT station does not necessarily fetch a higher rent. How new a condo is and in relation, the maintenance of facilities, do play a part in how much you can garner for your unit.
How rentable is this area though? We think your main rental pool will be family with children who go to the nearby schools, including those who attend the popular schools along the Bukit Timah Road stretch, since it’s just a short drive away. This area’s also pretty popular with folks who are seeking a more affordable housing alternative to neighbouring Bukit Timah but who don’t want to be located too far away. And you’ll also get your fair share of nature-loving renters. Dairy Farm isn’t really near to major business nodes though. It’s also still quite a drive to the city even though it’s located really near the expressway, so there may not be a lot of renters on that front.
Delving into the stacks and floor plans
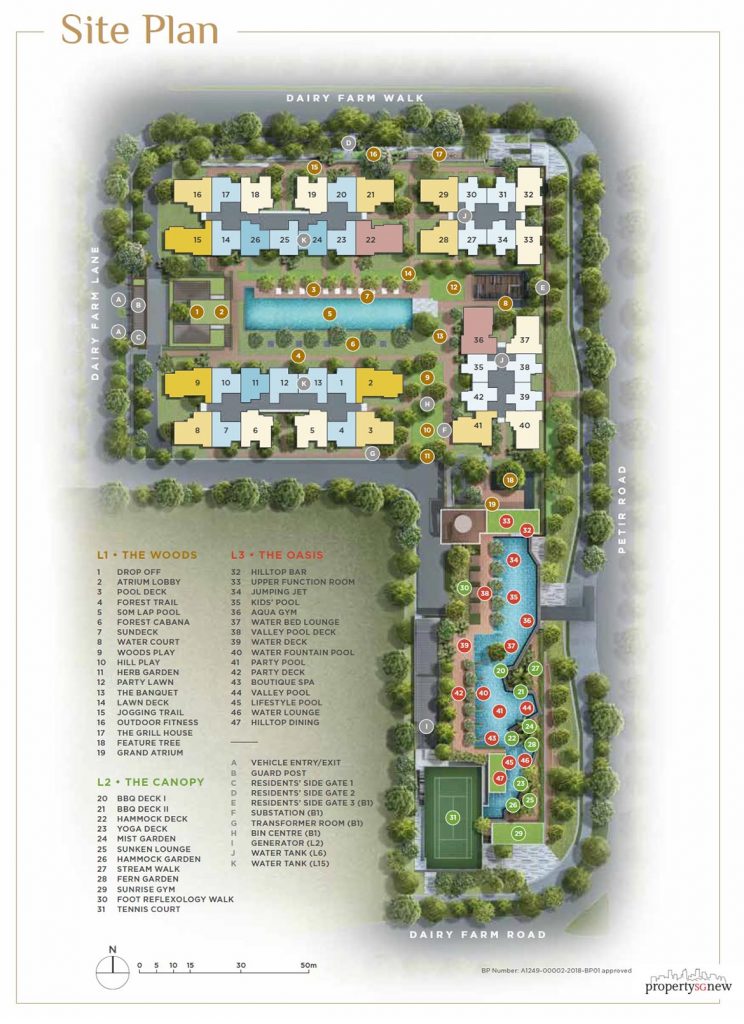
Blocks 10 and 12 are the 5-storey ones where a few of the retail shops will be located below. So if you are looking for a quieter unit with fewer foot traffic, it’s best to go with blocks 6 and 8 instead, which are the 15-storey residential blocks.
Stacks 3, 4, 5, 6, 7 and 8 over at block 6 are facing the international school’s football field. These stacks also offer unblocked views of Dairy Farm Nature Park, but the trade-off are the noise levels from footie sessions.
Pool-facing stacks include those at blocks 8 and 6: 1, 2, 9, 10, 11, 12, 13, 14, 15, 22, 23, 24, 25, and 26.
Stacks that are unlikely to get much of the hot afternoon sun from the west are mainly from block 12. These are stacks 37, 38, 39, and 40.
Stacks 16, 17, 18, 19, 20 and 21 facing across the Dairy Farm Walk road will be overlooking a future residential plot that has a height restriction of 5 storeys. So consider opting for a unit on a higher floor for relatively unblocked views.
2-bedroom
There are four layouts to choose from. Layouts 2A1 and 2A2 are located at blocks 10 and 12, whereas 2B1 and 2B2 are located at blocks 6 and 8.
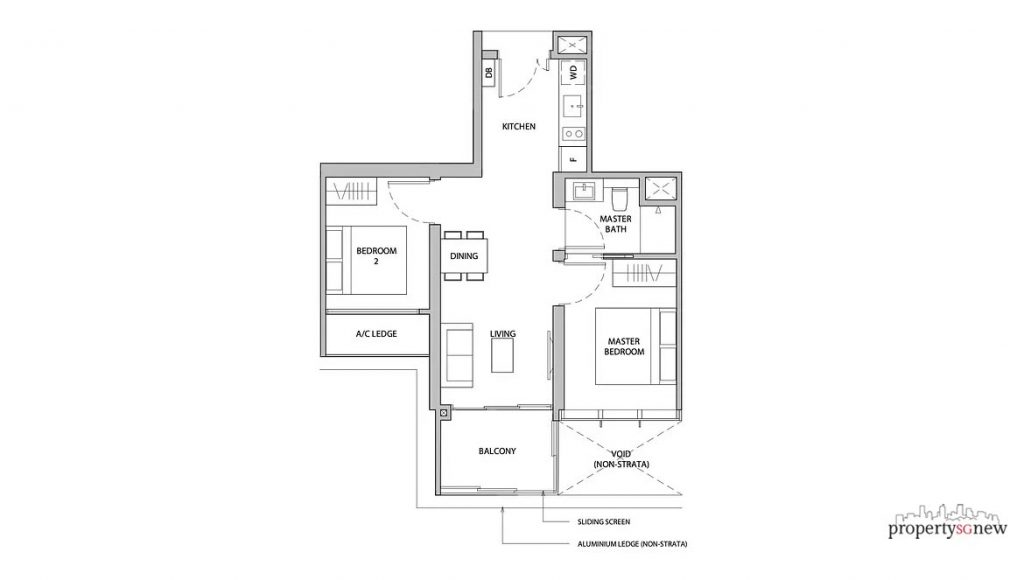
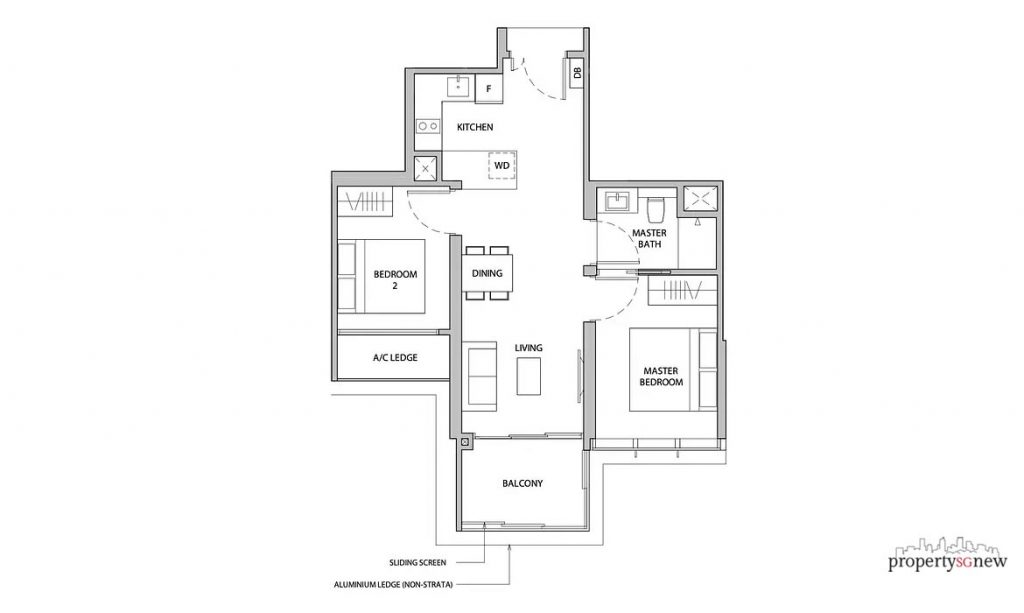
Both 2A1 and 2A2 feature a dumbbell layout, with the two bedrooms located at opposite ends of one another. The latter has a more spacious kitchen in a U-shaped layout, whereas the former comes with a linear, one-wall kitchen.
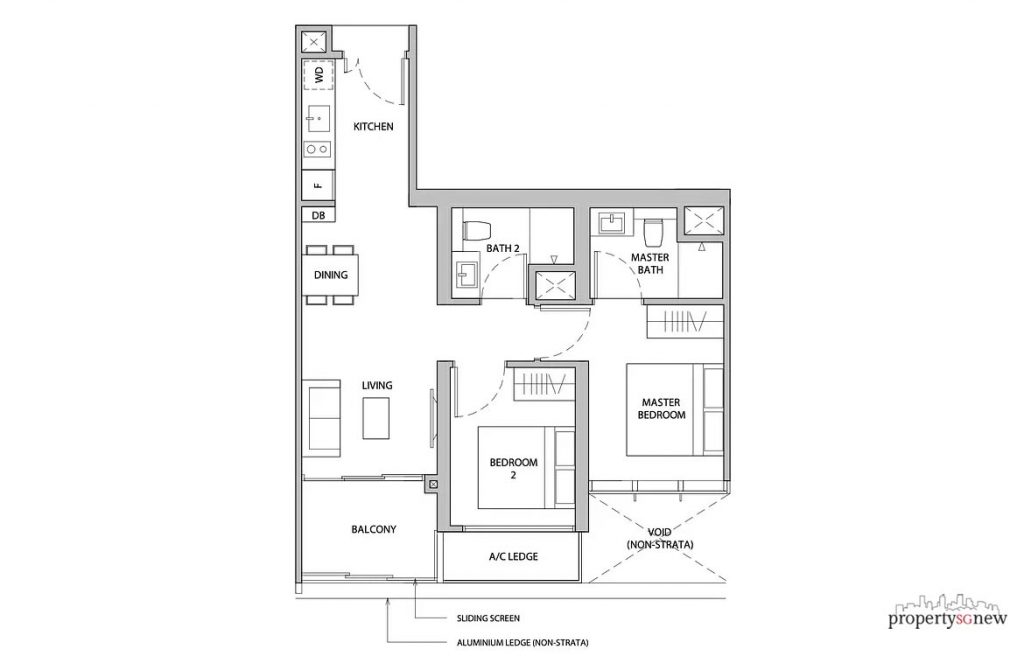
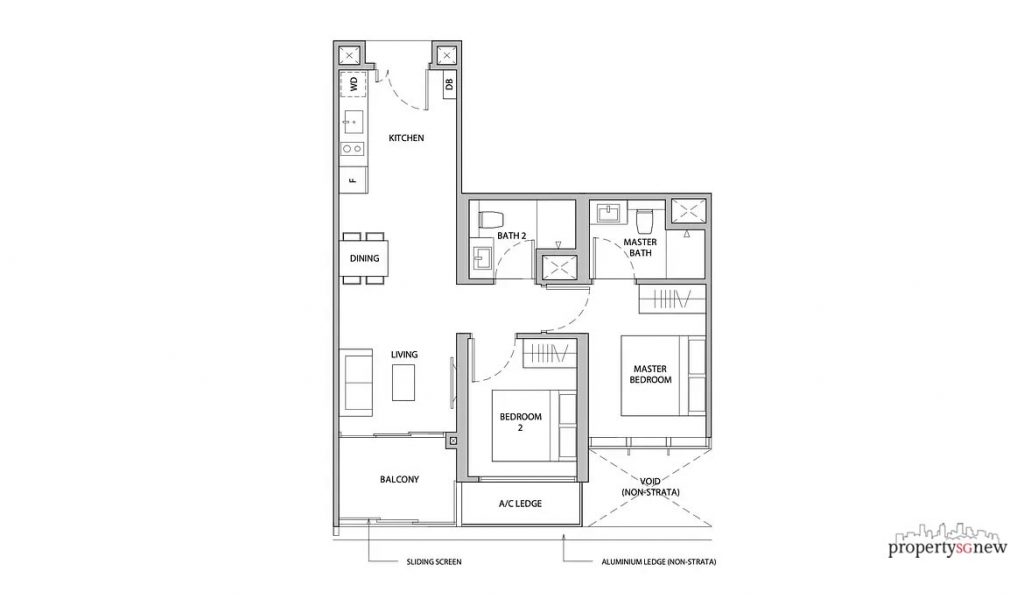
Both 2B1 and 2B2 are pretty identical, save for 2B2’s slightly larger foyer that allows space for a built-in shoe rack. Both layouts come with a one-wall kitchen, and have the bedrooms all at one side.
2-bedroom + study
For folks that want a separate study, the 2C1 layouts come with an extra study nook located near the entrance of the home. It can also be converted into a guest room or used as a utility area for storage. Similar to most of the 2-bedders, the kitchen features a linear, one-wall layout.
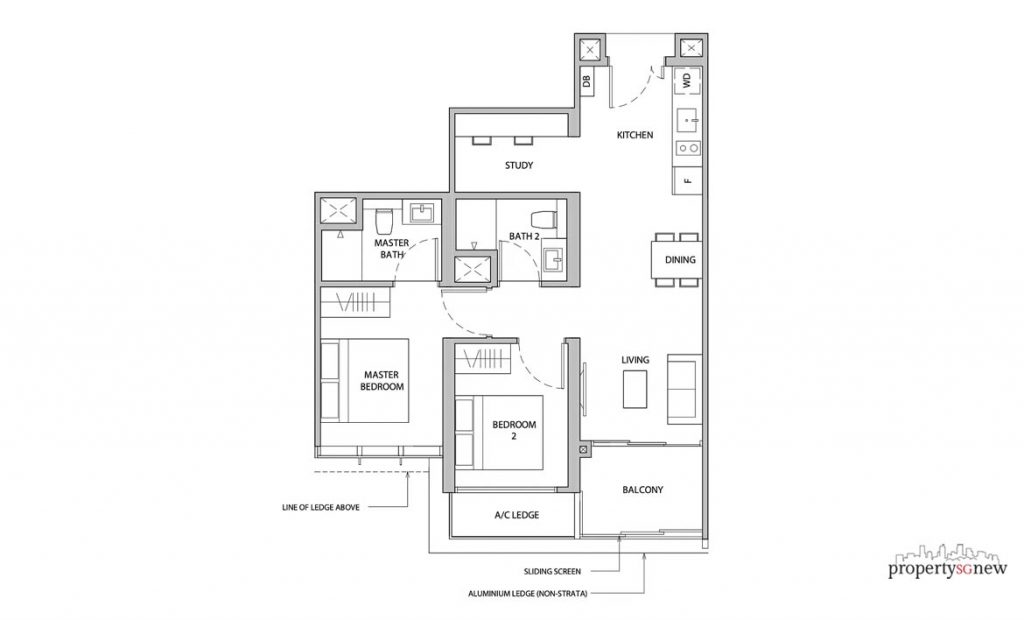
3-bedroom
All the 3-bedders come with three bedrooms and two bathrooms.
The 3A1 layout is located at blocks 6 and 8, whereas 3A2 is located at blocks 10 and 3A3 is located at tower 12.
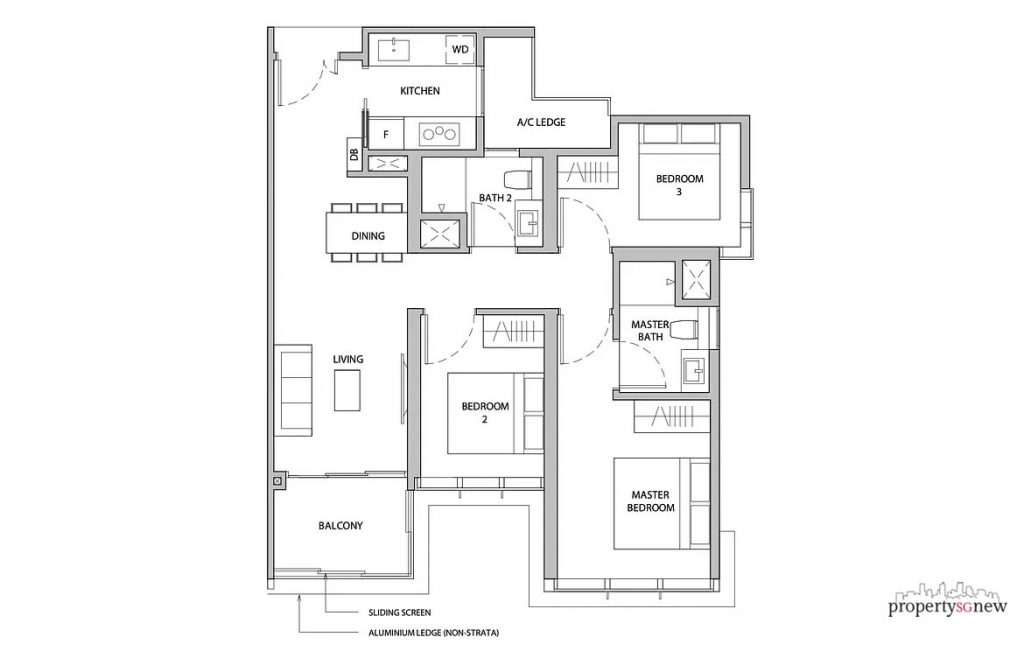
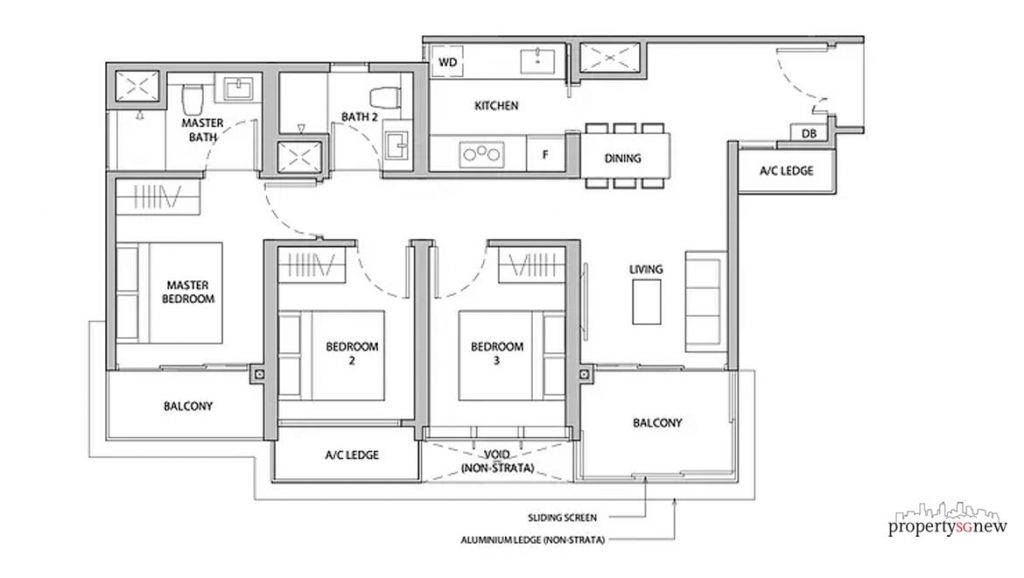
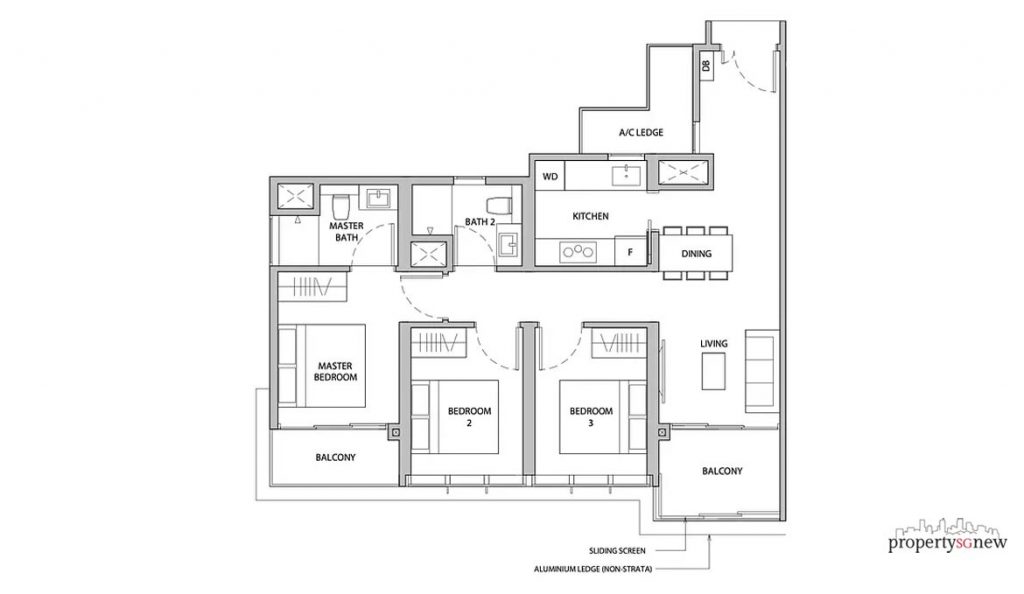
If you want an extra balcony at the master bedroom, go with 3A2 and 3A3. These two layouts also offer a wider stretch of window for all the three bedrooms. For 3A1, bedroom 3 has a smaller window that isn’t a main-facing one. 3A2 and 3A3 also comes with a slightly larger kitchen.
Then there are layouts 3B1 (blocks 6, 8 and 10) and 3B2 (block 12), which are nearly identical save for the foyer area. 3B2’s foyer positioning allows for more privacy so people won’t be able to look into the units while they pass by. These two layouts come with an additional utility room by the kitchen that you can double as your service yard.
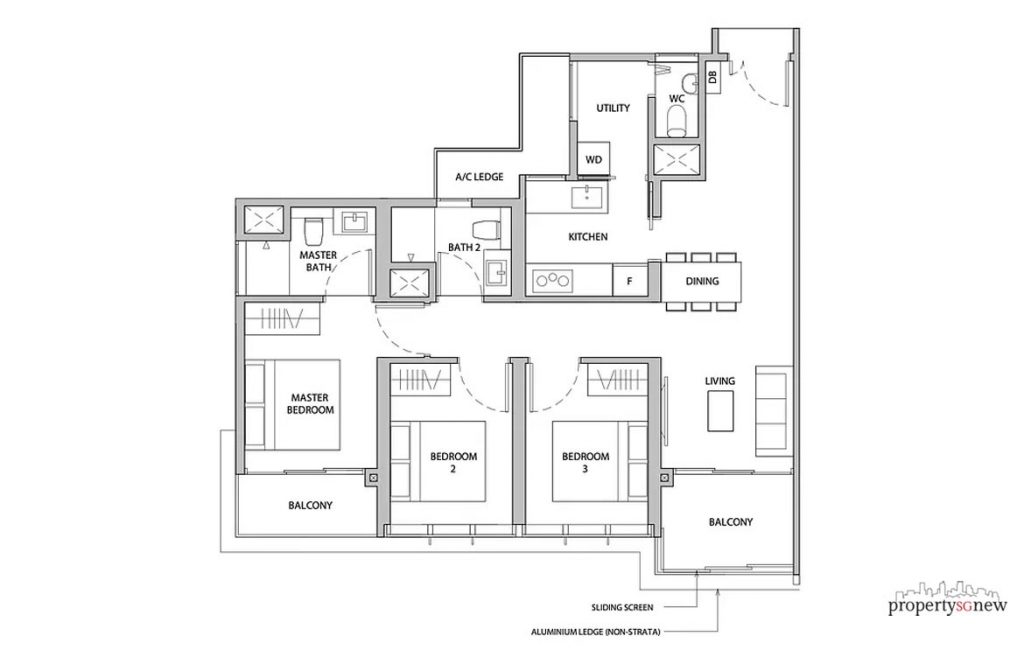
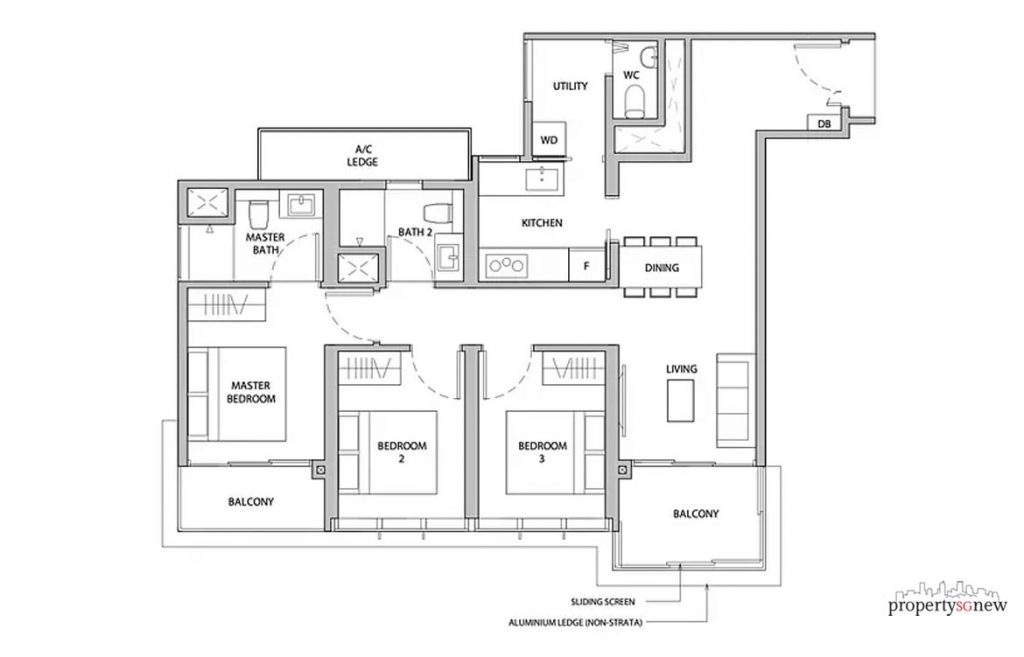
The final 3-bedroom layout, 3C1, is for those seeking a bit of extra luxury. It’s only located at blocks 6 and 8. Not only does it have a larger balcony that stretches across the living and dining area (for those who are big on entertaining), you also get a separate wet and dry kitchen that has a built-in dishwasher. This is on top of the utility room and an adjacent toilet.
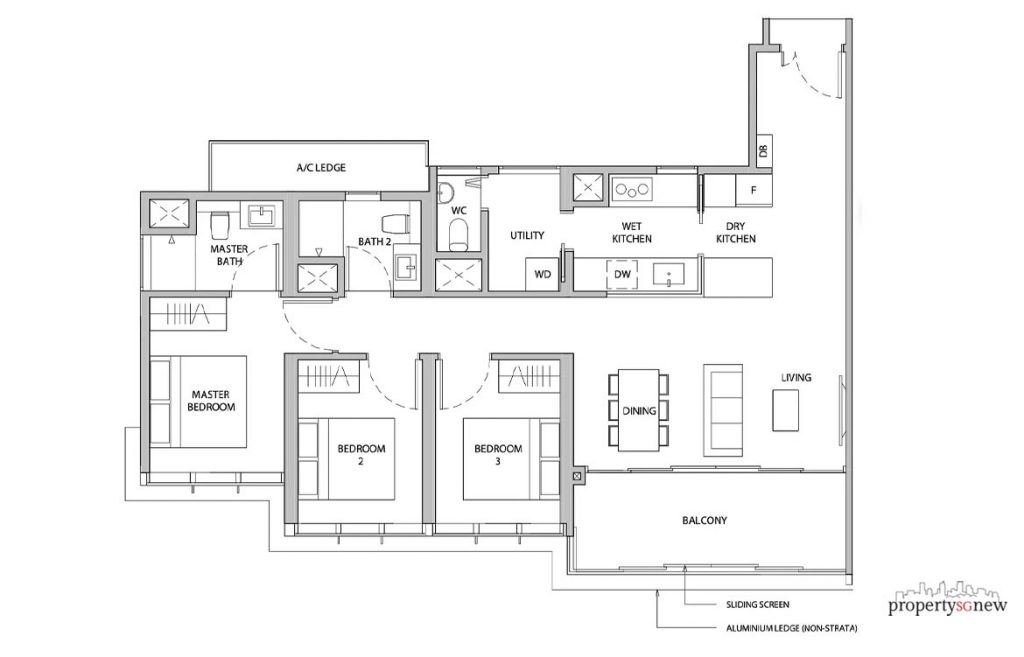
4-bedroom
The 4-bedroom units are located at blocks 8 and 12. There are four bedrooms and two bathrooms, which isn’t great if you all need to get ready at the same time in the morning. Still, there are some luxuries here that you don’t see in the smaller layouts such as the walk-in wardrobe with dressing table and the balcony in the master bedroom. The extra balcony is on top of the long balcony by the communal spaces.
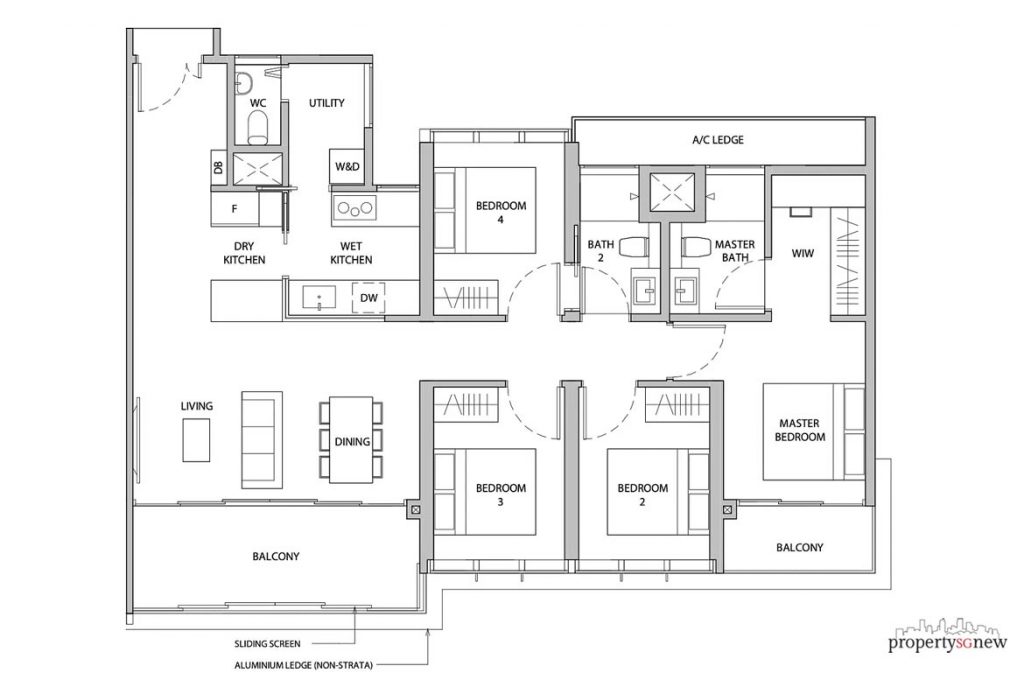
The kitchen as you can see here is also separated into a wet and dry one. There’s also a utility room and a separate toilet next to it.

