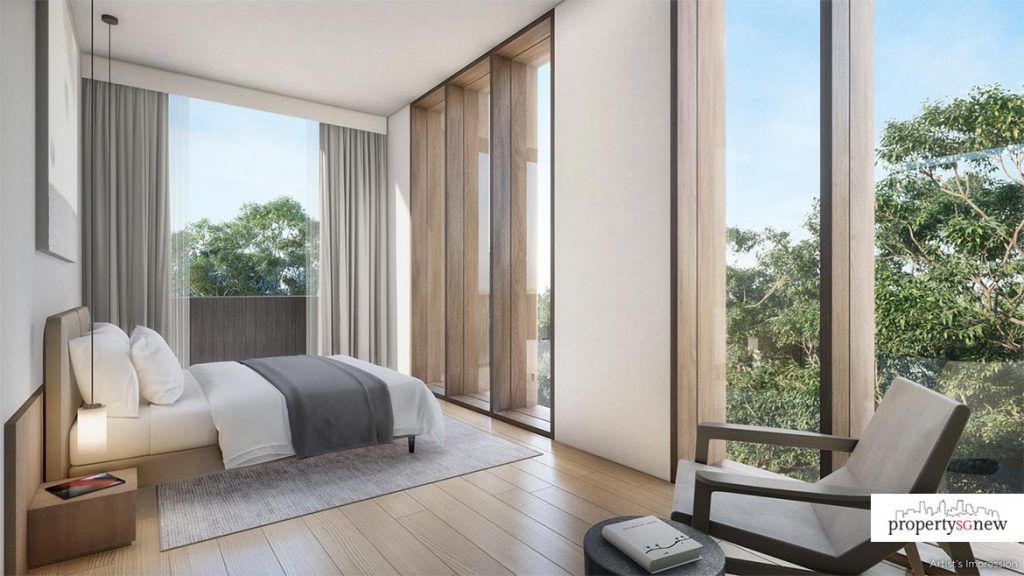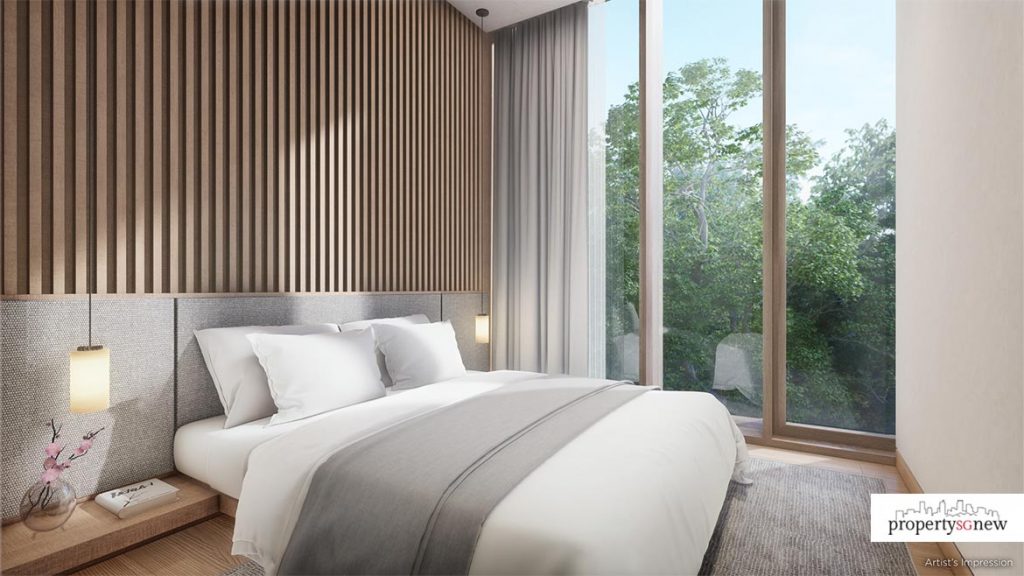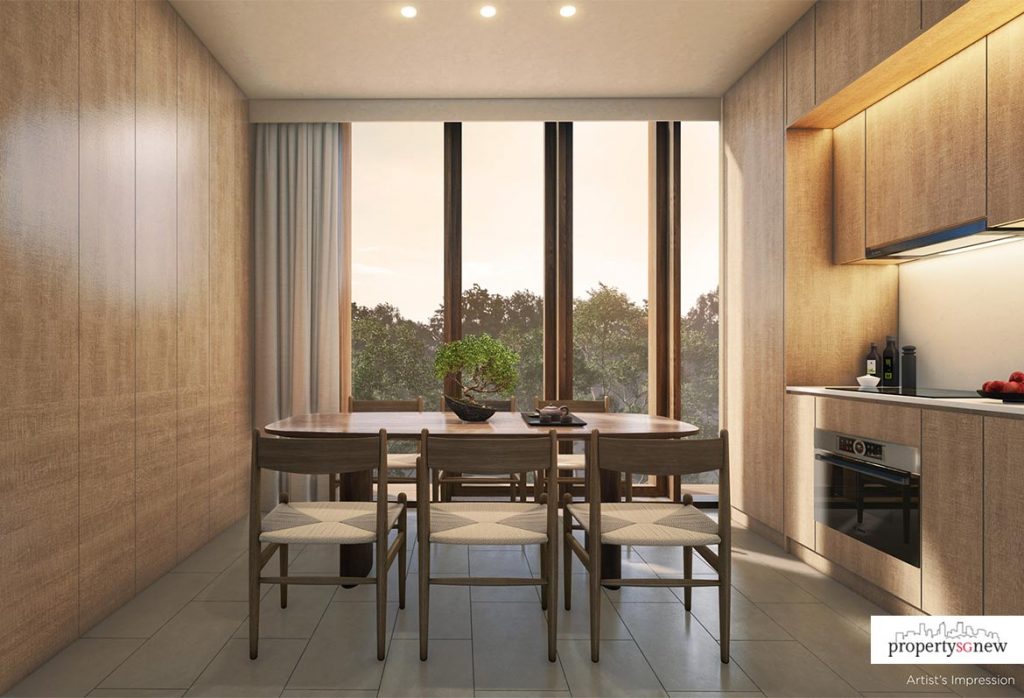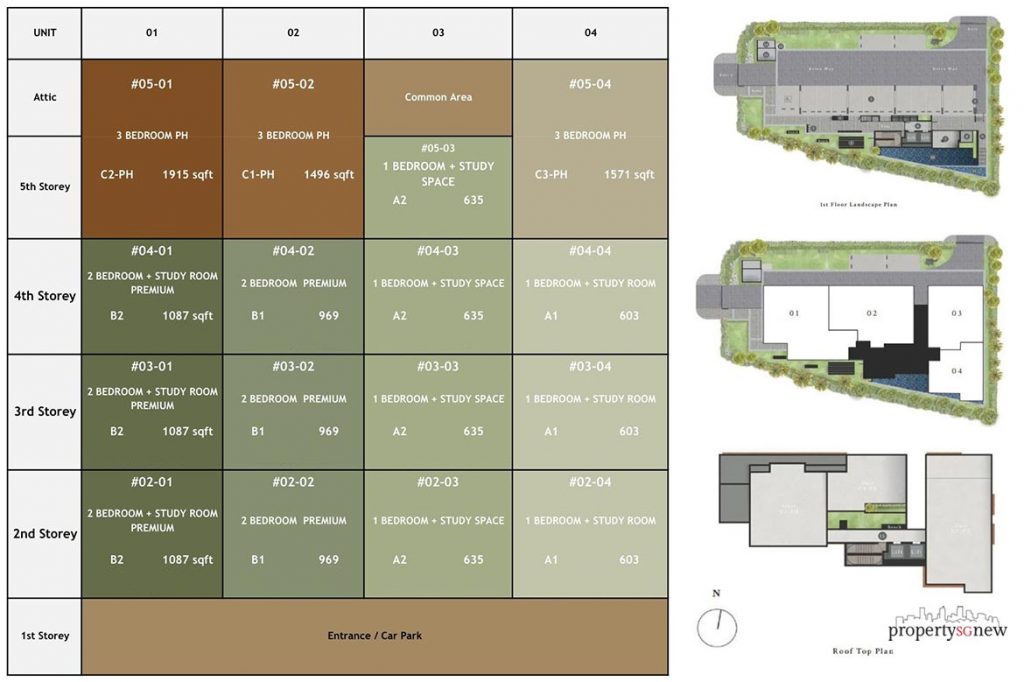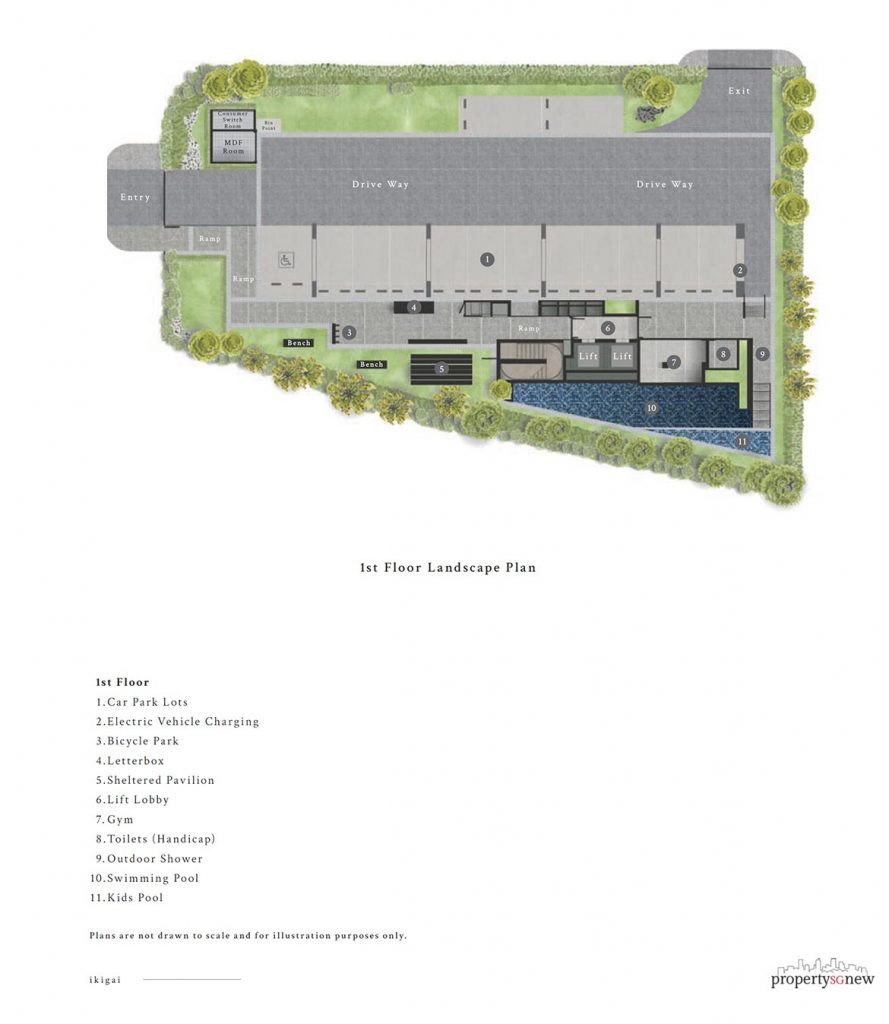At a glance: Ikigai may be small with just have 16 units, but its well-thought-out design and larger-than-usual apartments make this a particularly exquisite project. Locality wise, it’s situated near the heart of Novena and adjacent to the upcoming mega healthcare complex. Whether you are looking for a high rentability property or a spacious home for yourself near the city, Ikigai’s definitely worth a look at.
Update: Ikigai is currently 19% sold.
| Property Name | Ikigai |
| Property Type | Condominium |
| Developer | Opulent Development (subsidiary of Prime Developments Pte Ltd) |
| Architect and Interior Designer | ipli Architects |
| District | D11 |
| Address | 38 Shrewsbury Road |
| Number of Blocks | 1 |
| Highest Floor | 5 |
| Land Size (sqft) | 11,065 |
| Total Units | 16 |
| Unit Types | 1-bedroom + study, 2-bedroom premium, 2-bedroom + study premium, 3-bedroom penthouse, 3-bedroom + study penthouse |
| Tenure | Freehold |
| Expected TOP | May 2026 |
| Nearest Amenities (within a 10-min walking distance) | • Velocity @ Novena Square • Square 2 • United Square Shopping Mall • Pek Kio Market & Food Centre • Health City Novena |
| Nearest MRT Station | Novena MRT station on the North-South Line ~10-min walk |
| Primary Schools Within 1 km | • Farrer Park Primary School • St Joseph’s Institution Junior |
| Nearby International Schools | • San Yu Adventist School • Invictus International School – Centrium |
Click here for the latest updates on prices and units available.
We don’t often get condos that are conceptually strong, which is why Ikigai, the luxury 16-unit freehold development at Novena, is such a breath of fresh air. Ikigai is eponymously named after a traditional Japanese philosophy that is all about finding that purpose or joy in life. So for instance, my ikigai could be matching people to their dream homes. For Yip Yuen Hong, head architect at ip:li and four-time President’s Design Award winner, it’s to provide a practical living space for homeowners.
Seeing Ikigai’s design concept and looking at his track record as an architect (check out Martin Modern and Midtown Modern), we could believe him. With Ikigai, he wanted to create something that was very Zen and very calm, in contrast to the busyness, buzz and “noise”—as he calls it—that we experience every day.
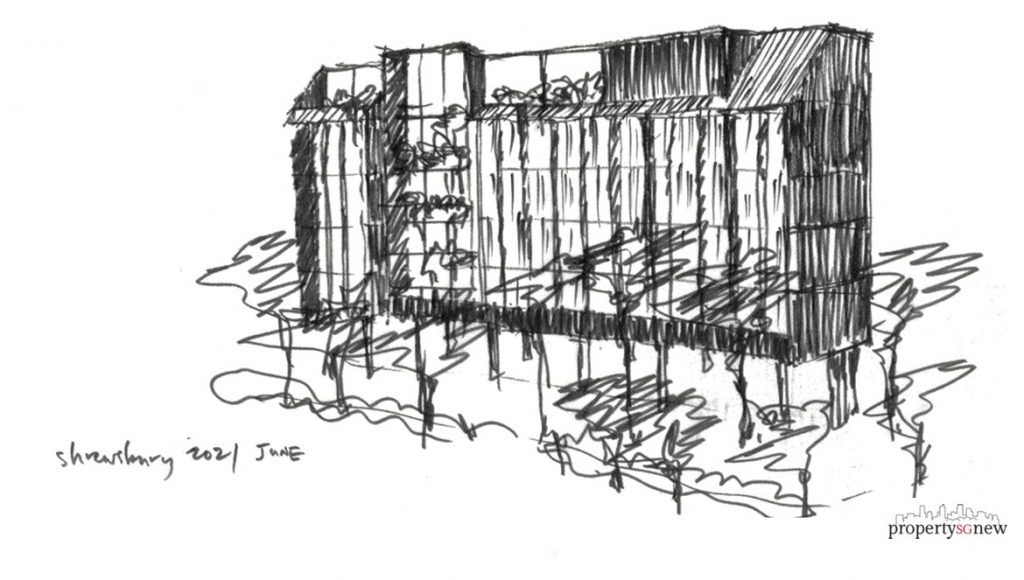
The exterior therefore features a very understated elegance with a minimal palette and materiality, clad mainly in reinforced concrete that will be given a charred wood texture (shou sugi ban), a common and traditional Japanese finish.
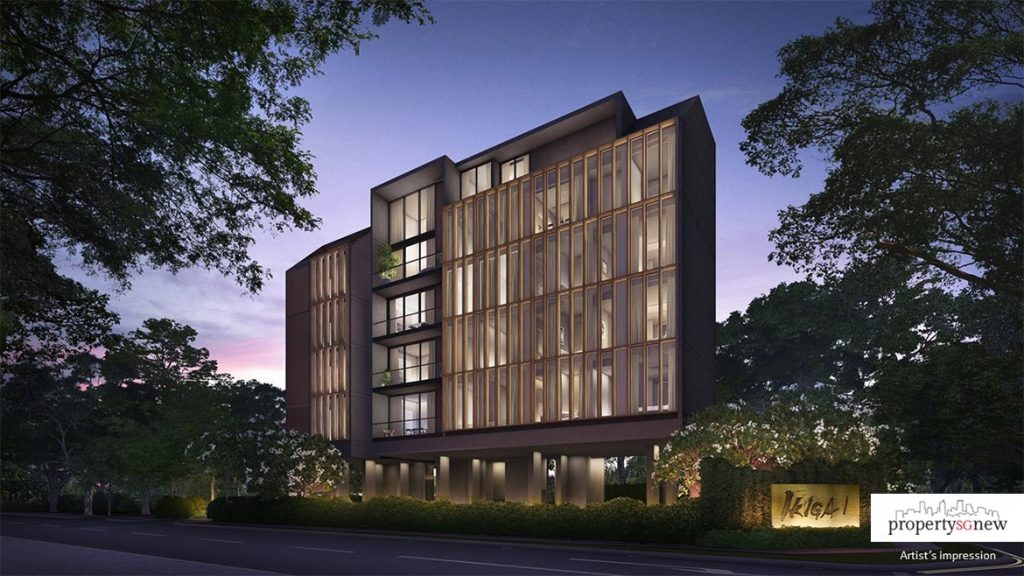
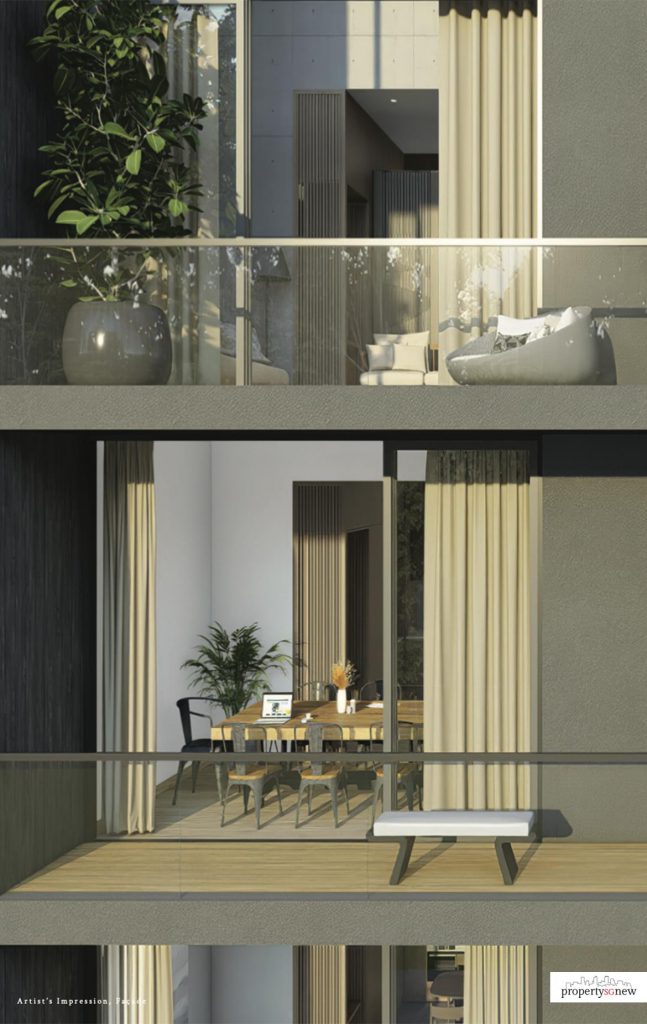
The same materiality is taken inside, where interiors are swathed in various colours of wood, muted tones of course for that subdued, rather than shiny, luxury. The woods are complemented with the grey tones and subtle veins of granite stone.
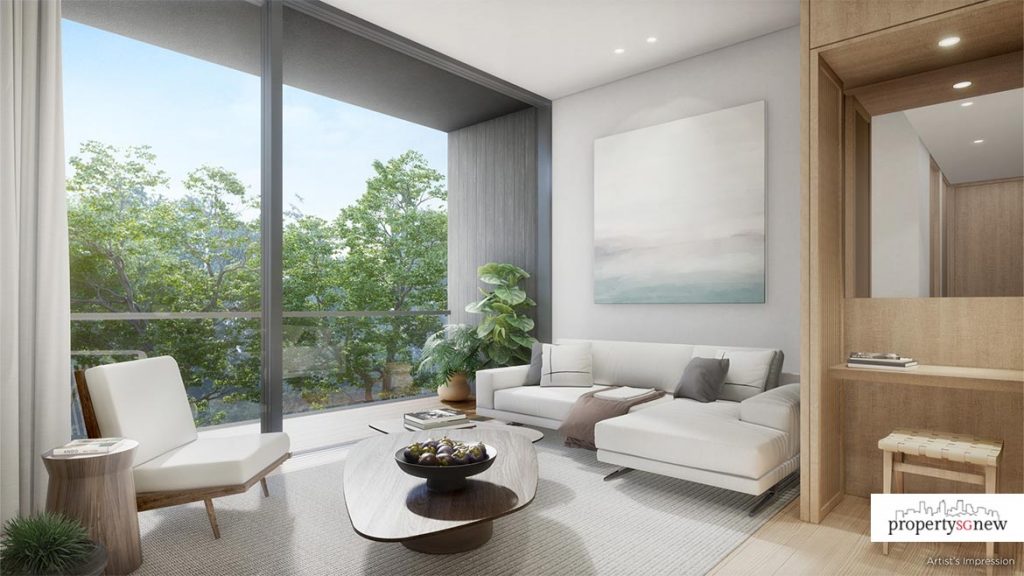
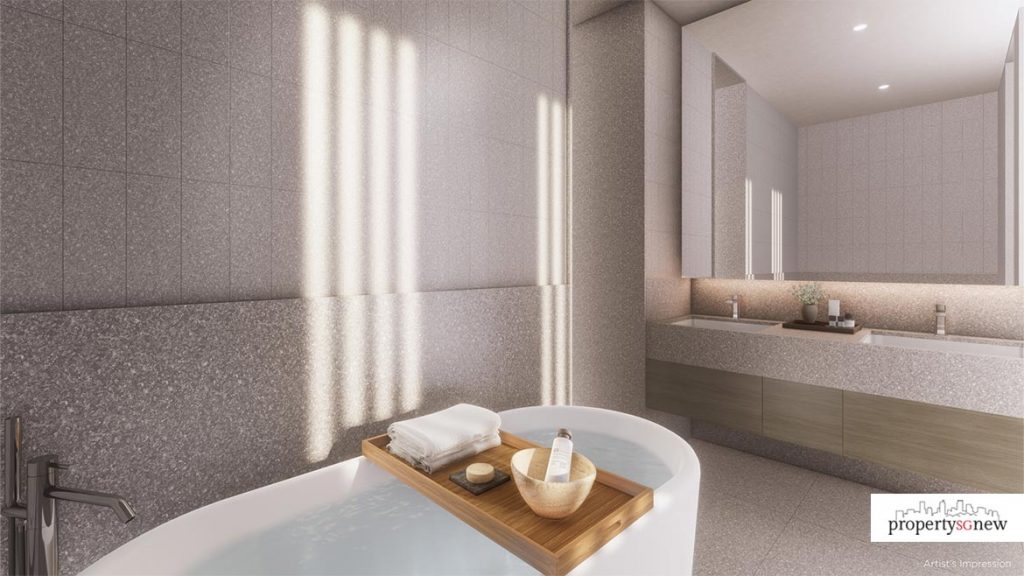
Through this, Yip longs to “create a sanctuary for people to be themselves, to express themselves, an environment for everybody to thrive in and live together.”
Ikigai is designed to be like an oasis of its own, with the landscaping surrounding the singular block, and towering trees lending shade over the stone benches that lined the paths. Careful attention will be paid over the choice of shrubs and foliage. Species such as Hong Kong Orchid, Japanese Yew and Crepe Jasmine not only introduce a burst of visual textures but also help to perfume the site.
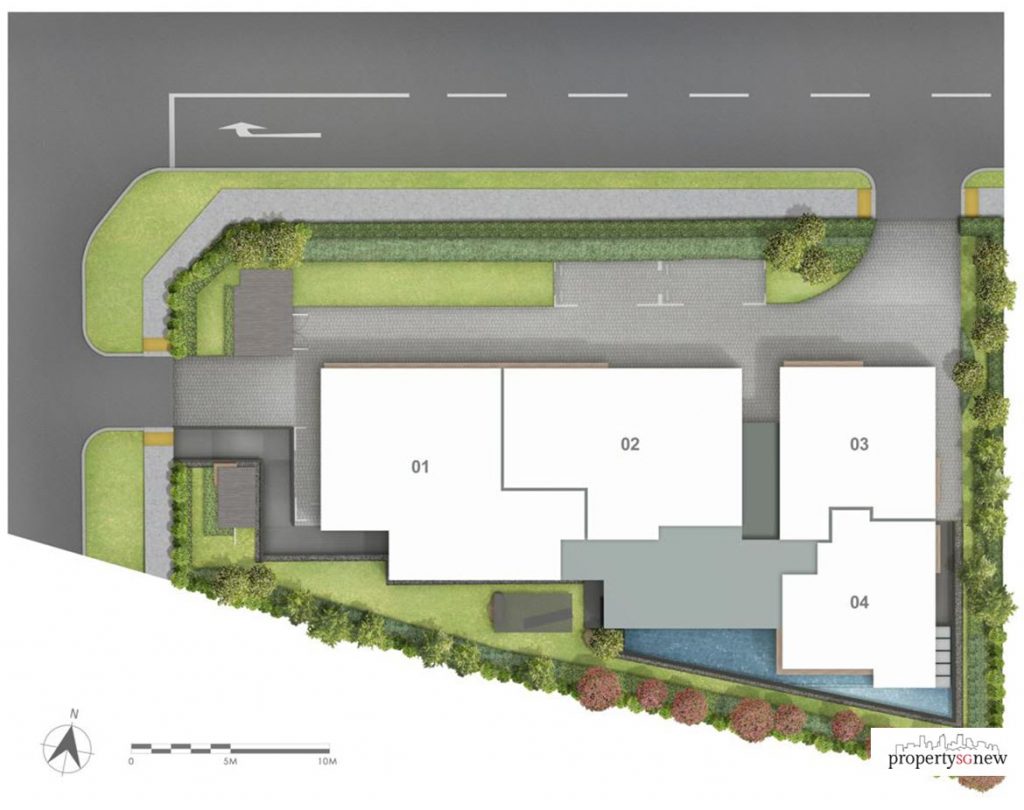
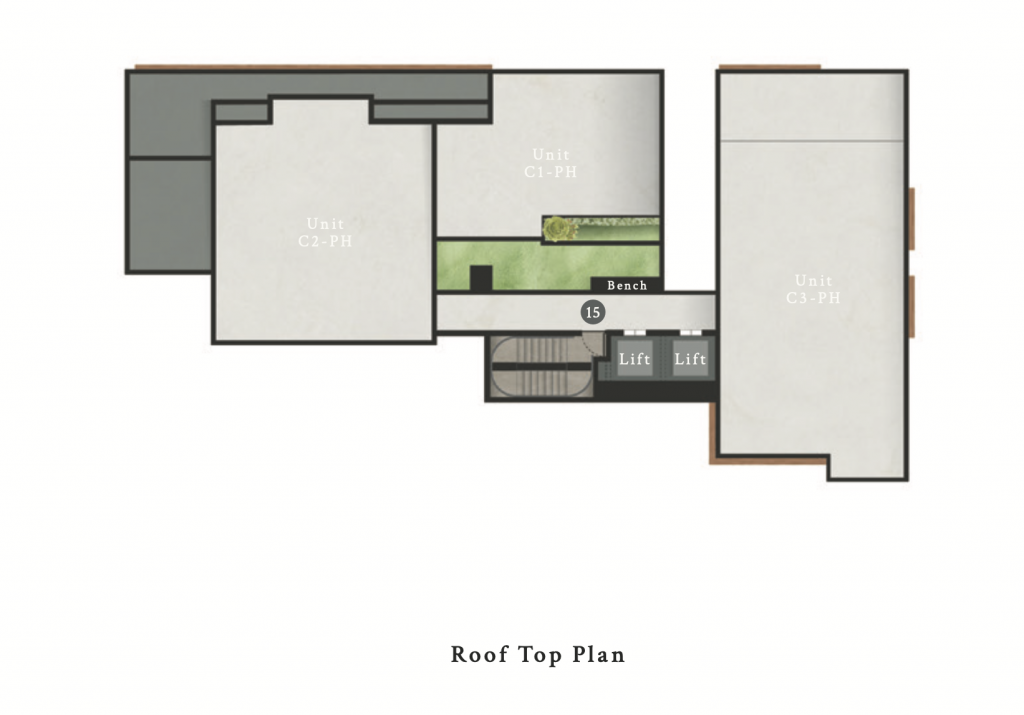
Because the site isn’t huge, there aren’t a whole suite of fancy facilities despite its luxury tag. Still, Ikigai will include the essentials. There will at least be a gym, a swimming pool and a kid’s pool on the first floor while the rooftop will have a common area for chilling outdoors.
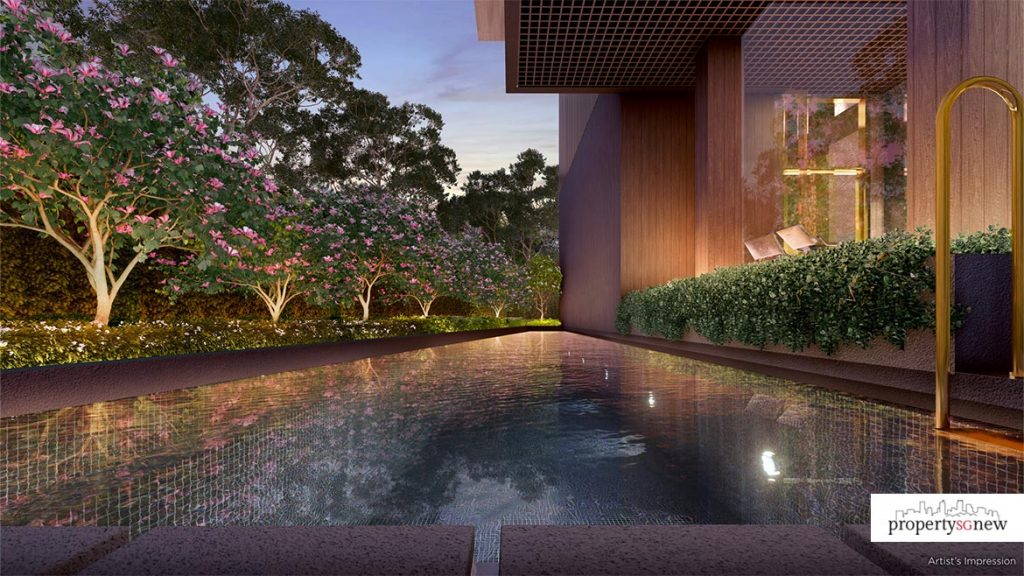
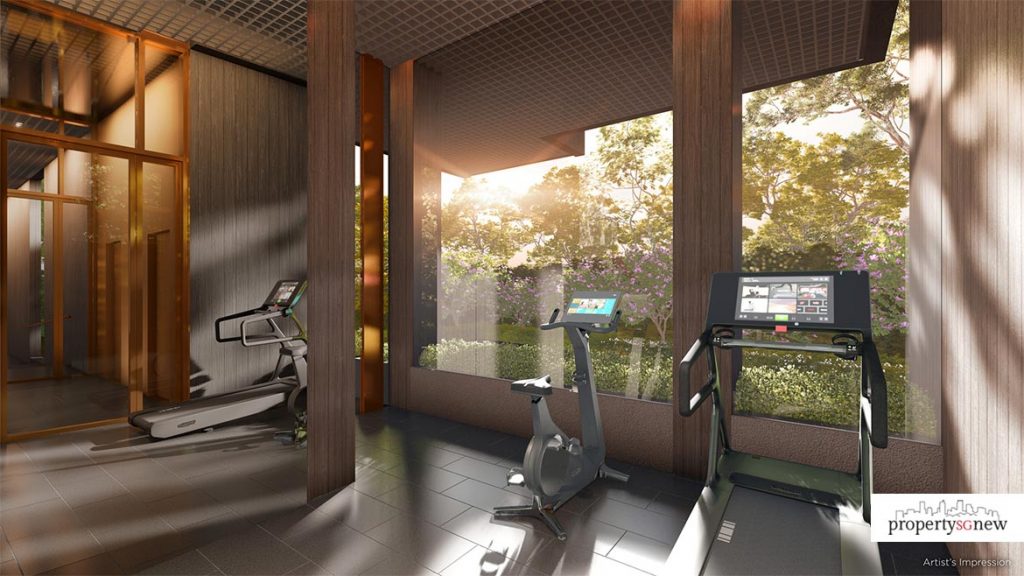
There are only 13 car park lots, which we think is a bit inadequate seeing as there are 16 apartments here. And since it’s also marketed as a luxury condo, we can expect the well-heeled clients to own a car (or two!). Still I guess the condo’s close proximity to the city centre and its convenience in getting to the MRT station mean one probably doesn’t really need a car if you are living here.
Location talk
The walk to the nearest MRT station, Novena, will take you around 10 mins, which is plenty convenient. Novena is located on the North-South Line, and it will be just two stops to Orchard station, where the heart of Singapore’s shopping district is located and where the future connection to the Thomson-East Coast Line will be.
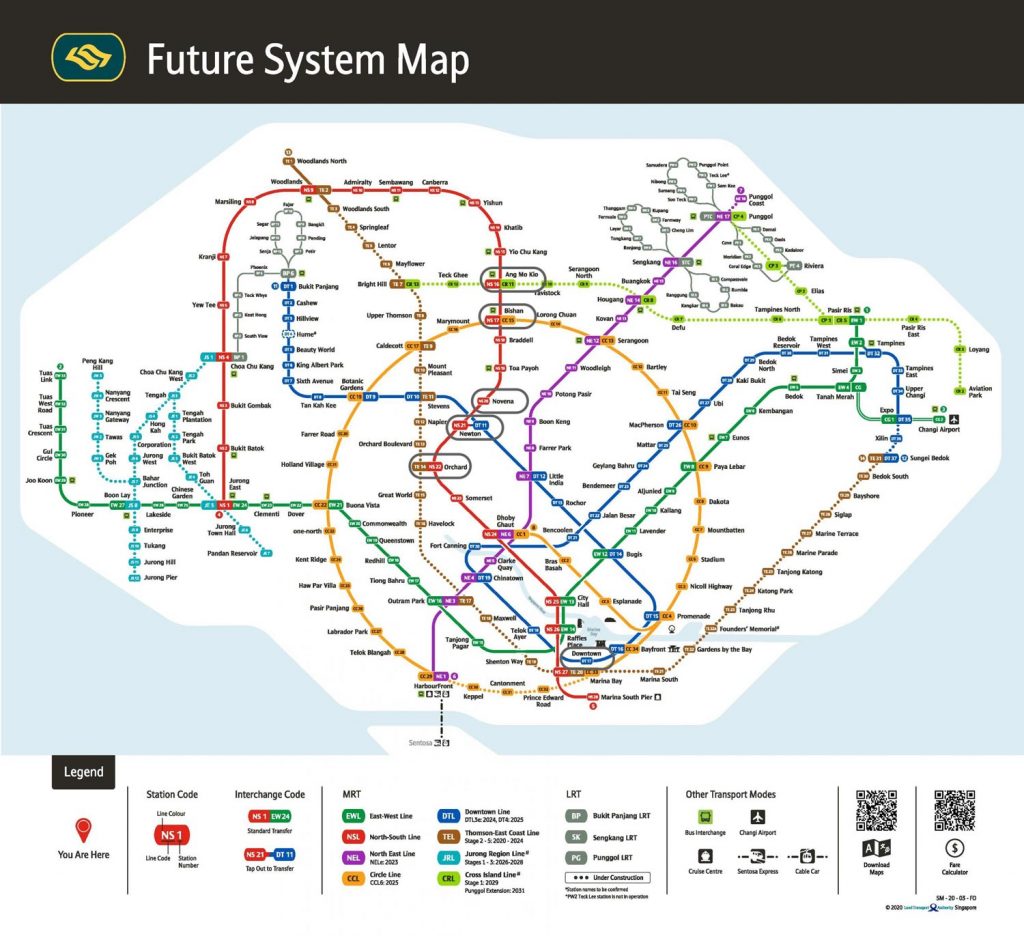
If you look at the MRT map above, you’ll also notice that Novena is just 1 stop to Newton interchange, allowing you to switch over to the Downtown Line where you can head straight down to the CBD area in about 7 stops. This is ideal if you are working there or if you are a landlord and thinking of reaching out to the pool of professionals working in the CBD. It’s also 4 stops to the future Cross-Island Line, if you transit at Ang Mo Kio. But that’s still some way to go.
While it’s already pretty convenient, the future North-South Corridor, an expressway and integrated transport corridor that will run through Novena, will also help to further enhance connectivity in the area. It will include dedicated bus lanes, cycling trunk routes and pedestrian paths.
Turning to amenities, there are three malls—Velocity @ Novena, Square 2 and United Square—surrounding Novena MRT station, where you get almost everything you need. In terms of supermarkets alone, you get four within these malls to choose from. There are also a ton of retail and F&B options to make sure you don’t have to venture any further.
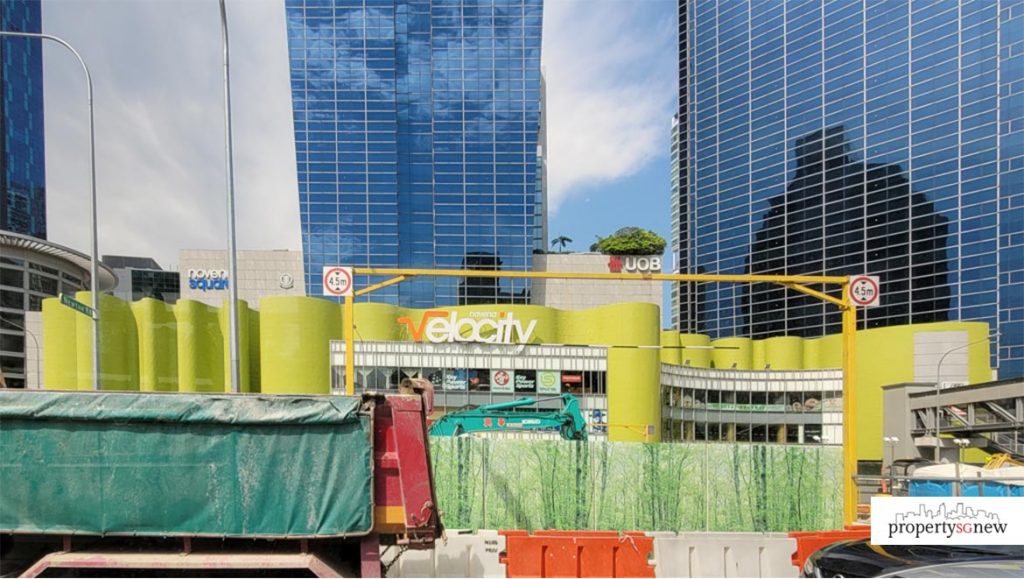
But if you do want to head out, there are also a number of popular restaurants, cafes and eateries along Thomson Road to tickle your palate. Otherwise, cross over the bridge to the other side of the CTE for the nearest hawker centre, Pek Kio Market & Food Centre, or to the number of eateries lining Rangoon Road and Owen Road.
For landlords, besides reaching out to the folks working near the city or the CBD, there is potentially a very large pool of renters from the nearby and upcoming medical facilities surrounding Novena. Health City Novena, which will be one of Singapore’s largest healthcare complex by 2030, is a 17-hectare project linking the current Tan Tock Seng Hospital, the medical school and various existing and new healthcare facilities around the site.
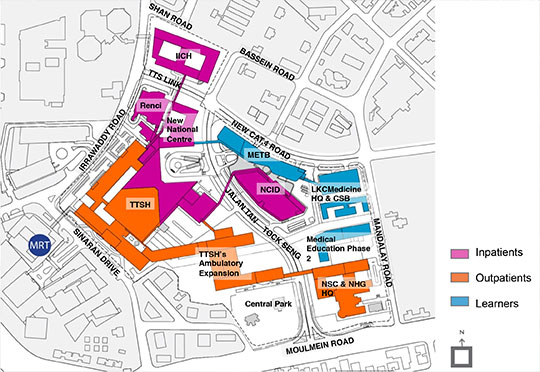
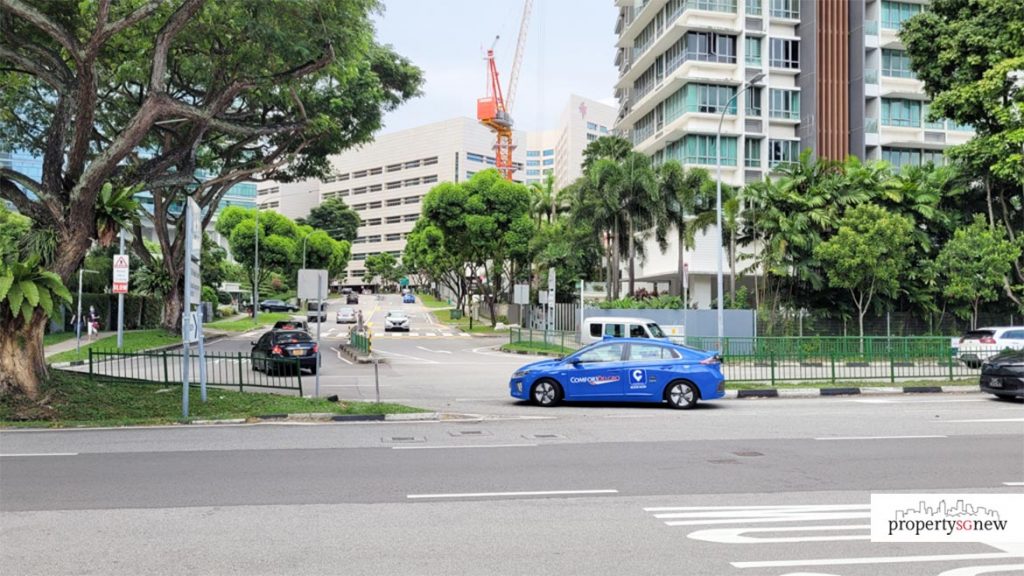
What does this mean for you as a landlord? You are likely to get a constant stream of people who are looking to rent a place near these medical facilities, from people who work and study there as well as from patients and their caregivers who require treatment and care from these facilities.
There is also a wide variety of schools nearby. For those with primary school-going children, there is notably St Joseph’s Institution Junior, which is within a 1-km distance and just down the road from Ikigai. With the condo’s decently sized units (see below for the details on the unit sizes) and Novena’s reputation for being a neighbourhood popular with young families, it makes for a relatively family-friendly condominium. Thanks to the various international schools nearby and its location near the city, Ikigai’s also a preferential choice for expat families in terms of potential leases.
The immediate surroundings to Ikigai feels relatively secluded, which is a contrast to the buzz nearby, so you do get that elevated sense of privacy and tranquility. It is, after all, located along the small Shrewsbury road. While the CTE is at its backyard, there’s thankfully still a bit of a buffer so you don’t get impacted too much by the roaring sound of traffic.
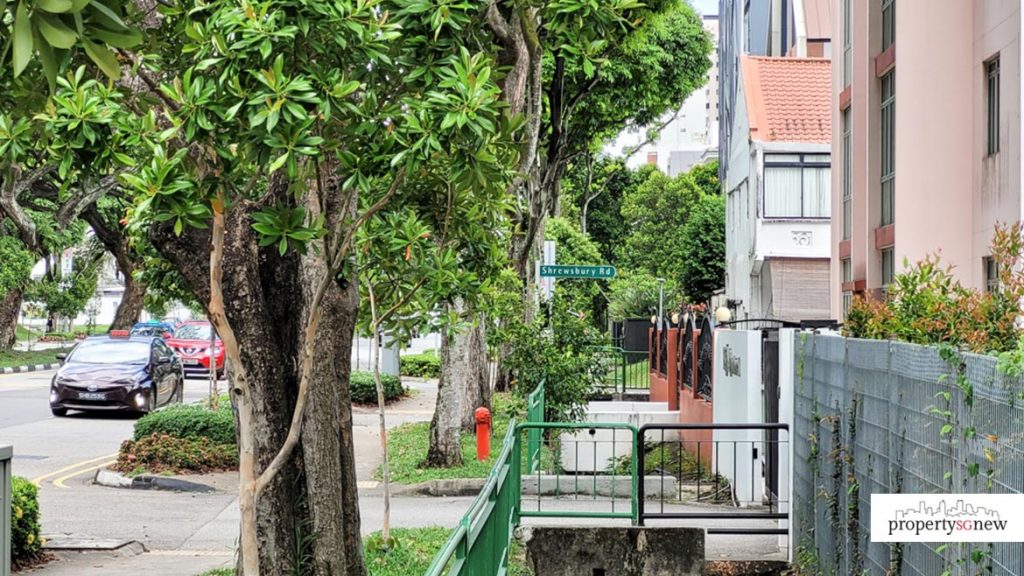
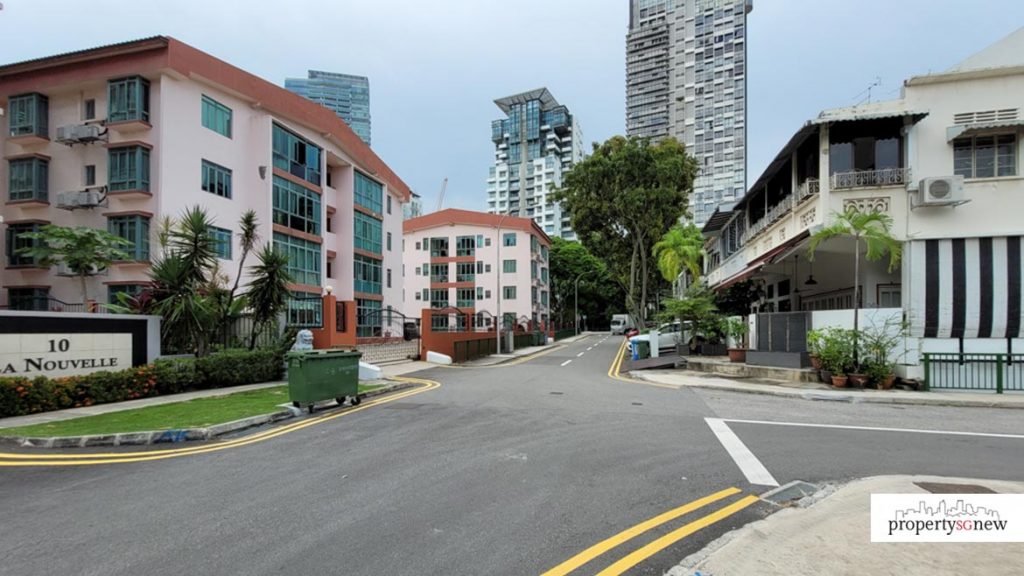
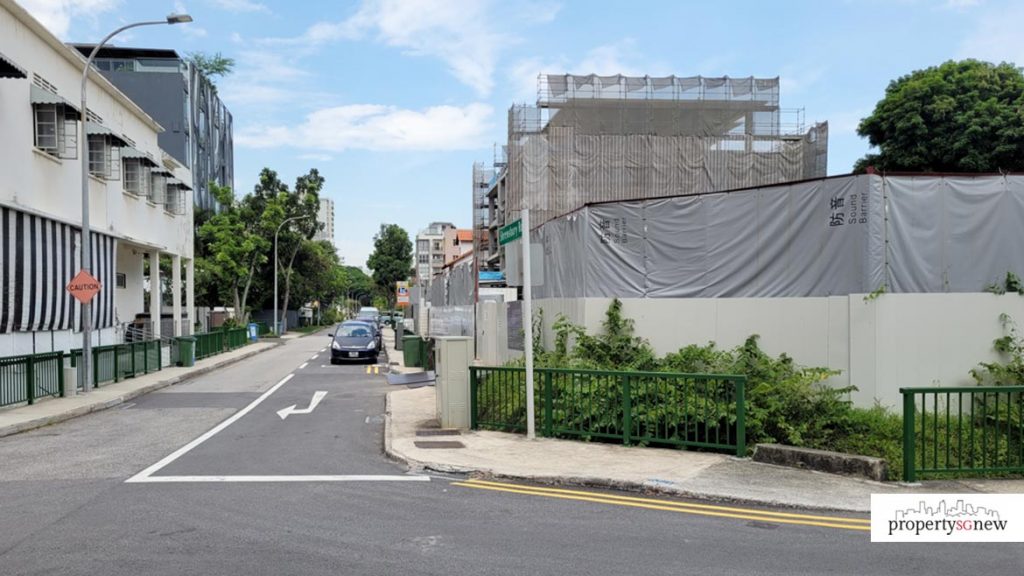
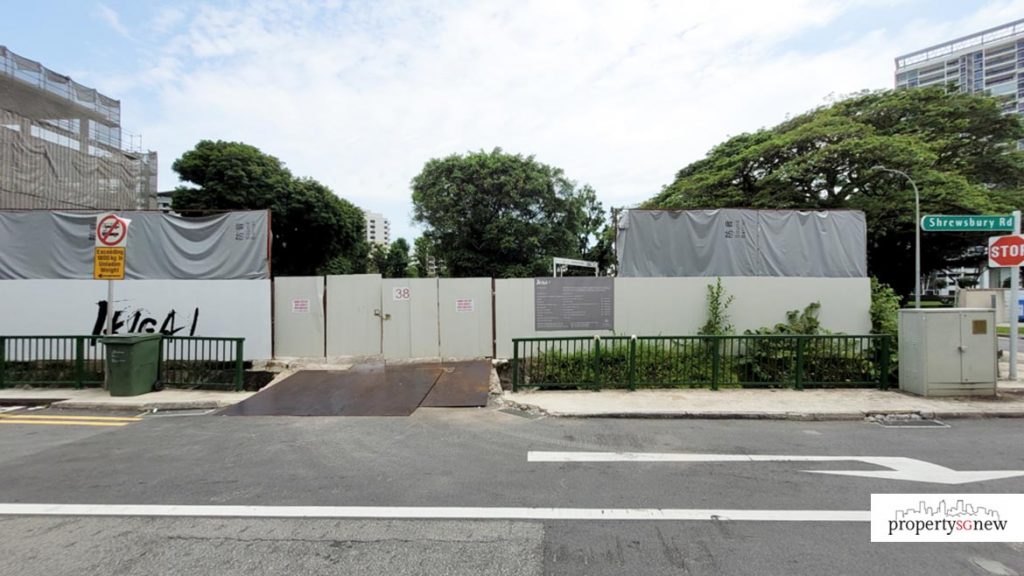
If we look at the URA map, the site right behind Ikigai is currently marked as a residential site with a 2.8 plot ratio. So you are likely going to be surrounded by tall residential buildings in the future. While that will mean views getting blocked, it does further minimise noise levels from the nearby CTE.
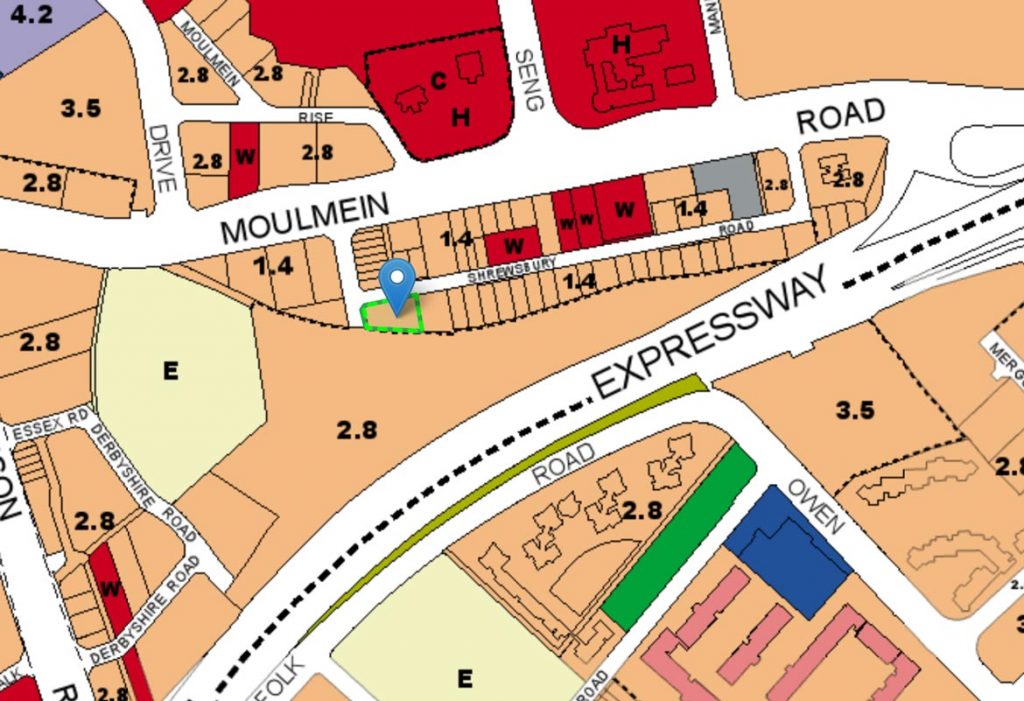
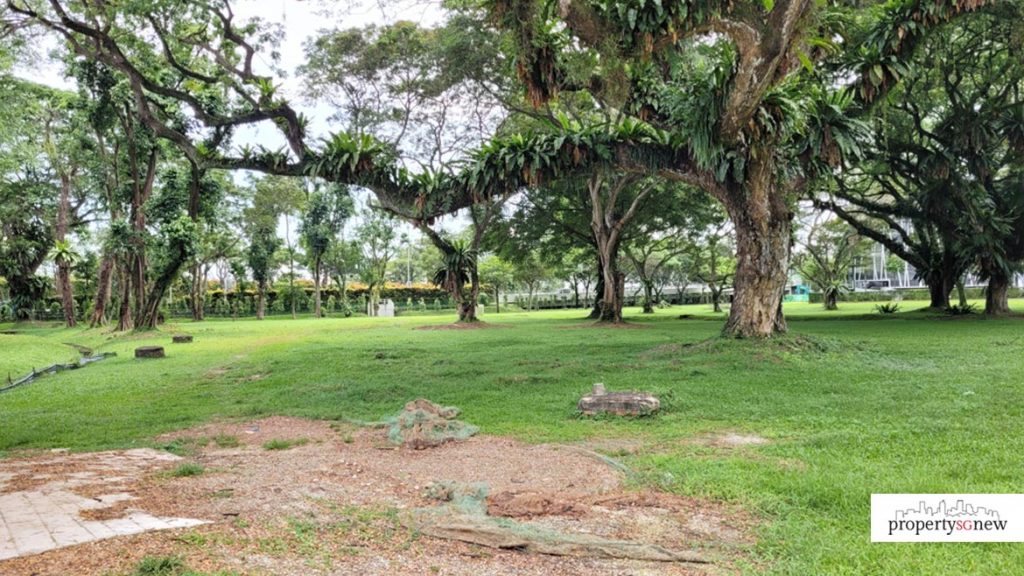
Indicative pricing and rent income
Here’s a look at what you can expect to pay for a unit at Ikigai:
| Type | Unit Type | No. of Units | Size (sqft) | Indicative Pricing |
|---|---|---|---|---|
| 1-bedroom + study | A1 | 3 | 603 to 635 | From $1,352,800 |
| 1-bedroom + study | A2 | 4 | 635 | From $1,411,700 |
| 2-bedroom premium | B1 | 3 | 969 | From $2,175,747 |
| 2-bedroom + study premium | B2 | 3 | 1,087 | From $2,432,703 |
| 3-bedroom penthouse | C1-PH | 1 | 1,496 | From $3,217,760 |
| 3-bedroom + study penthouse | C2-PH | 1 | 1,915 | From $4,113,200 |
| 3-bedroom penthouse | C3-PH | 1 | 1,571 | From $3,376,100 |
Here’s a look at other new projects in the same district as a point of comparison:
| Condominium | Tenure | Estimated TOP Date | No. of Units | Indicative Pricing |
|---|---|---|---|---|
| Ikigai | Freehold | May 2026 | 16 | 1-bedroom: $2,294 psf 2-bedroom: $2,412 psf 3-bedroom penthouse: $2,364 |
| Dunearn 386 | Freehold | 3Q 2022 | 35 | 1-bedroom: sold out 2-bedroom: $2,534 psf |
| 10 Evelyn | Freehold | 2Q 2022 | 56 | 1-bedroom: $2,584 psf 2-bedroom: $2,636 psf 3-bedroom penthouse: $2,287 psf |
| 35 Gilstead | Freehold | May 2024 | 70 | 1-bedroom: $2,696 psf 2-bedroom: $2,485 psf 3-bedroom: $2,623 psf 3-bedroom penthouse: $2,341 psf |
| Peak Residence | Freehold | Feb 2025 | 90 | 1-bedroom: $2,316 psf 2-bedroom: $2,482 psf 3-bedroom: $2,572 psf |
Across the board, we can see that Ikigai’s prices are very competitive and slightly lower than those in the same district. Unit sizes are also larger (more on that later). In terms of location, most of the condominiums listed above are within a short walking distance to amenities and are about a 9 to 10 mins walk to the nearest MRT, which is comparable to Ikigai.
Some are located near “more attractive” MRT stations like Dunearn 386, which is close to the Botanic Gardens MRT interchange that connects to both the Circle and Downtown Line. 10 Evelyn is also located next to Newton MRT interchange, which links to both the Downtown Line and North-South Line.
Since there’s only room for a generic comparison here, it’s best to do your due diligence before committing to a property. Besides pricing and amenities, you’ll want to look out for other factors such as floor plans and unit sizes. Determine which condo is for you by taking a closer look at each project.
D11 has always garnered high prices psf, owing to their location near the city and their CCR (Core Central Region) status. However, prices in this district have so far remained relatively stable and any increases are not as substantial as the increases you see in RCR (Rest of Central Region) and OCR (Outside Central Region), according to the latest stats released by URA.
So if you are looking at a quick turnaround, Ikigai’s (and other CCR condos for that matter) is probably not the best choice. But we still think there’s potential for further growth here with the healthcare complex taking off by 2030.
Ikigai’s definitely more of a longer-term game and is best suited for own stay or as rental property. D11 has always remained a rental hotspot, although you may be face stiff competition owing to the substantial number of condos here.
Expect rental yields between 2.1 to 3.4% if you are planning to rent out your unit at Ikigai. Looking at rent data from the nearby condos, here’s what you can expect in terms of rent income:
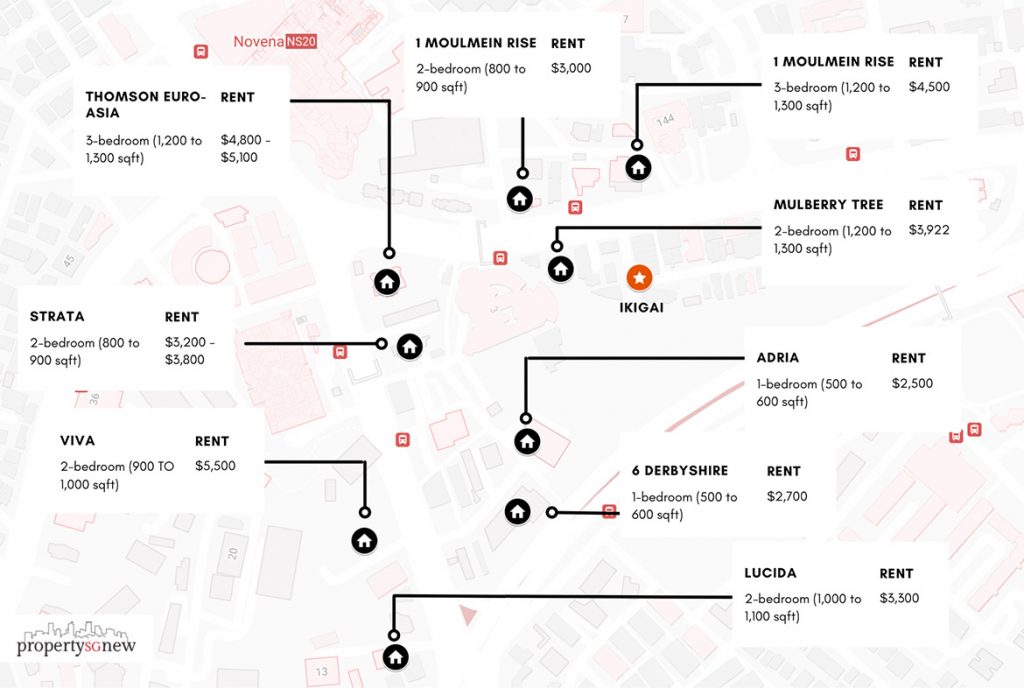
A closer look at the units
The apartments at Ikigai are sized larger than most other developments. Here’s a comparison with the other units of similar condominiums in the same district:
| 1-bedroom | 2-bedroom | 3-bedroom | 3-bedroom penthouse | |
|---|---|---|---|---|
| Ikigai | 603 sqft | 969 sqft | N.A. | 1,496 sqft |
| Dunearn 386 | 452 sqft | 646 sqft | N.A. | N.A. |
| 10 Evelyn | 495 sqft | 732 sqft | N.A. | 1,410 sqft |
| 35 Gilstead | 484 sqft | 743 sqft | 926 sqft | 1,539 sqft |
| Peak Residence | 539 sqft | 808 sqft | 1,088 sqft | N.A. |
1-bedroom + study
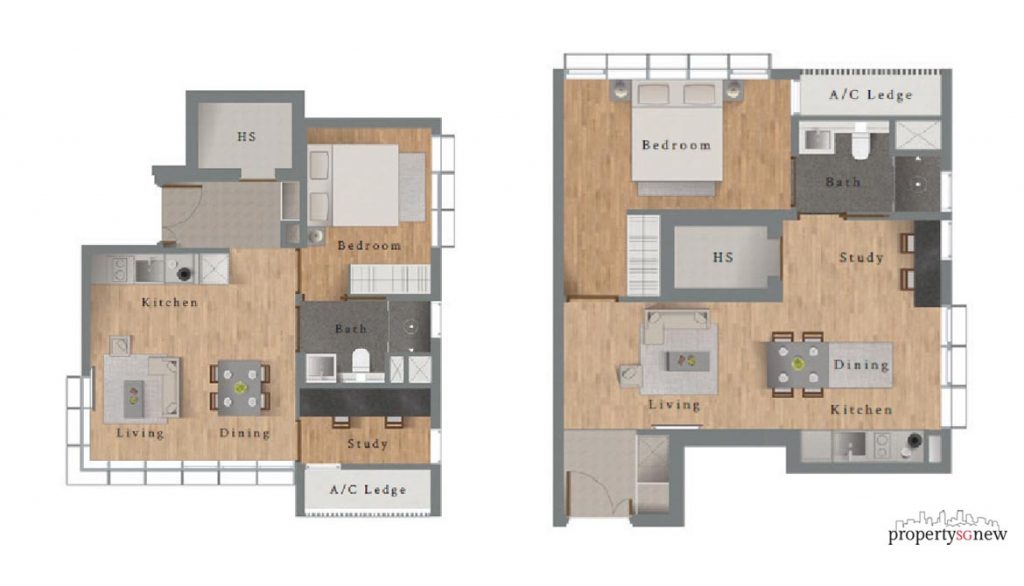
There are two available layouts for this unit type. A1 has a smaller square footage, but it does get a study that has more privacy since it’s positioned at the corner of the unit. Whereas for A2, which offers up a bigger space, has the study area together with the rest of the communal zone. The communal areas in A2 are placed in a more linear layout, so there’s enough room for an extended dining area or a small kitchen island. A2 also has a significantly larger master bedroom, with a mini walk-in closet concept.
2-bedroom units
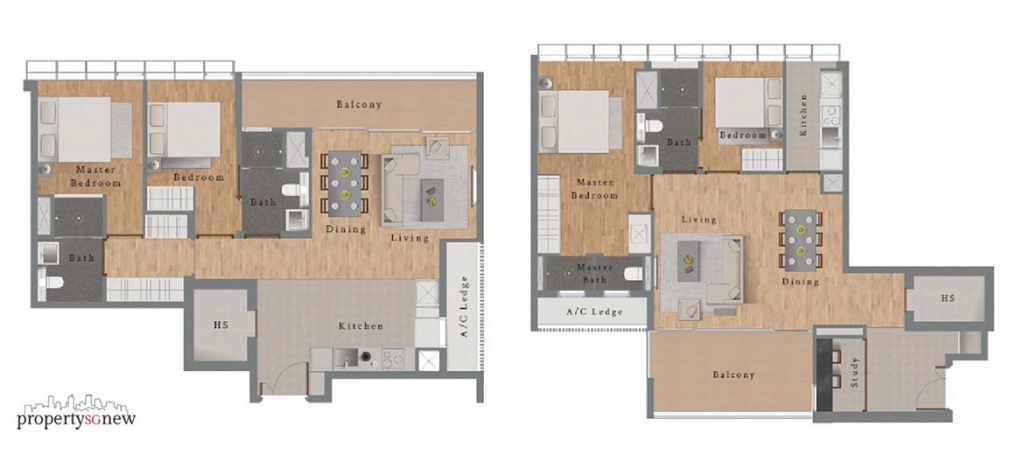
The 2-bedders come with the option of a study (B2), if you need that extra room or if you are a landlord and want to get the most out of your unit since the study can also be converted into a single-bed bedroom by extending out the adjacent wall. B2 also has a large en-suite bathroom, with his-and-hers sinks for an added sense of luxury.
Otherwise, the 2-bedroom unit without the study (B1) is also pretty roomy, with a spacious kitchen that can definitely include an island and a master bedroom that comes with a separate closet area.
3-bedroom penthouse units
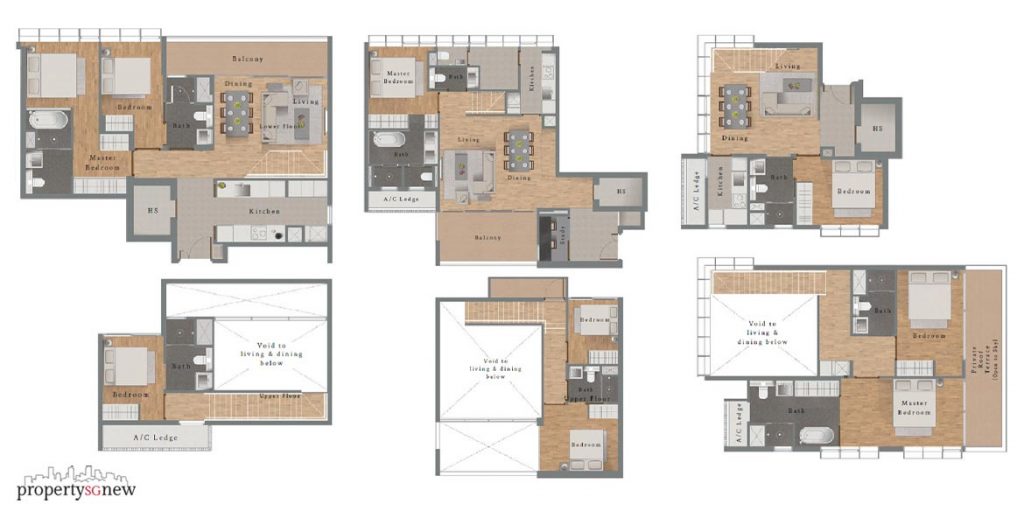
The penthouse units at Ikigai are absolutely covet-worthy. There are three types to choose from, all of which come with three bedrooms and are double-storey units.
C1 has the master bedroom located on the lower floor. It’s the only penthouse unit with a walk-in wardrobe concept for the master bedroom. There’s one other bedroom located next to it, while the third bedroom is by itself on the upper floor. The downside to C1 is its rather cramped living/dining area, but it has a long-ish balcony next to it where you can extend out your living area into.
C2 comes with a study, and it’s the only penthouse with it. Its location next to the substantially large foyer means it can essentially turn into an extra (small) bedroom if you need it. The master bathroom is a major stand out with double sinks and a separate shower area including a bathtub. The living/dining room in this layout feels a bit more spacious. Two of the common bedrooms are located on the upper floor.
In C3, you have the master bedroom located on the upper deck. The master bathroom is similarly spacious with an additional shower area. There’s no balcony here, but you get a private roof terrace, which opens up to the sky.
Click here for the latest updates on prices and units available.






