At a glance: Located walking distance to the Bukit Panjang MRT and its accompanying malls, The Arden joins one of the few condominiums in this area. It enjoys excellent road accessibility and has a decent public transportation network, with the units featuring efficient layouts that are great for those looking for more bang for your buck. While it falls short in the facilities department, it makes up for it with a thoughtfully designed architecture and landscape. Read our thoughts on this upcoming condo.
| Property Name | The Arden |
| Property Type | Condominium |
| Developer | CNQC Realty (Phoenix), a subsidiary of Qingjian Realty |
| Architect | M.A.N Architects |
| Interior Design | ONG&ONG Architects |
| District | D23 |
| Address | Phoenix Road |
| Land Size (sqft) | 63,002 |
| Number of Blocks | 3 |
| Highest Floor | 5th storey |
| Total Units (estimated) | 105 |
| Unit Types | 2-bedroom, 2-bedroom deluxe, 3-bedroom, 3-bedroom +study, 4-bedroom, 4-bedroom + study |
| Tenure | 99-year leasehold |
| TOP Date (Expected) | End 2025 |
| Nearest Amenities (within a 15- min walking distance) | Shopping Malls • Junction 10: 9-min walk • Hillion Mall: 12-min walk • Bukit Panjang Plaza: 13-min walk For Groceries • Harvester: 2-min walk • Sheng Siong Supermarket at 18 Teck Whye Lane: 7-min walk Parks and Recreation • Pang Sua Park Connector • Rail Corridor |
| Nearest MRT Station | Bukit Panjang MRT Station on the Downtown Line (~10-min walk) |
| Primary Schools Within 1 km | • Teck Whye Primary School • West View Primary School |
| Primary Schools Between 1 and 2 km | • Beacon Primary School • Bukit Panjang Primary School • CHIJ Our Lady Queen of Peace • Chua Chu Kang Primary School • Greenridge Primary School • South View Primary School • St. Anthony’s Primary School • West Spring Primary School • Zhenghua Primary School |
| Nearby International Schools | • GESS • St Francis Methodist School |
The Developer
The Arden is a 105-unit condominium developed by Qingjian Realty, a Singapore real estate subsidiary of Chinese conglomerate Qingjian Group. The developer has an interesting history here, starting out as a sub and main contractor for HDB before venturing into real estate development in 2008 with DBSS Natura Loft (which made headlines for smashing HDB resale price records last year) as their first project.
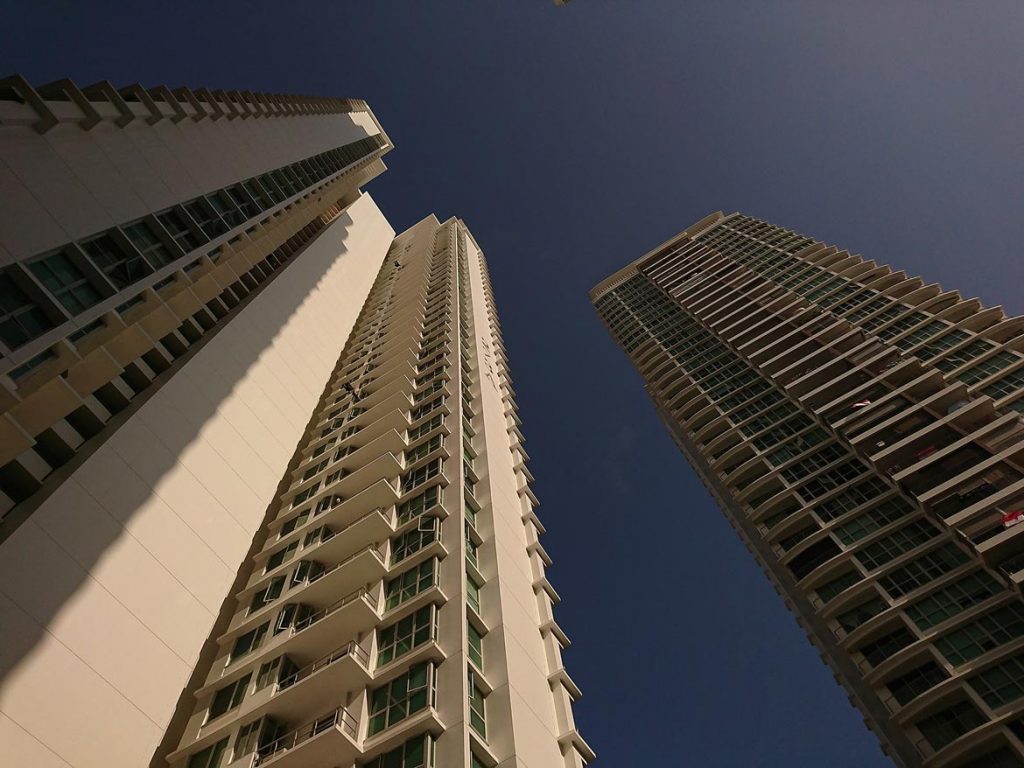
Image courtesy of Wikipedia
They have since developed a number of projects over the years, bringing into their portfolio a number of ECs like Bellewoods, Bellewaters, Ecopolitan, iNz Residence and The Visionaire, as well as a handful of condos including Nin Residence, JadeScape and most recently, Forett at Bukit Timah.
Many of their projects are situated at burgeoning, family-friendly neighbourhoods that while not quite in the centre of things, aren’t too far from amenities either. The Arden is no different.
Location, Amenities and Connectivity
In its immediate surroundings, The Arden is surrounded by 3-storey semi-detached houses and the Hillsta condominium, which is made up of high-rise blocks, sohos and townhouses. Coupled that with a low-density gross plot ratio of 1.4, the site provides that sense of privacy and exclusivity.
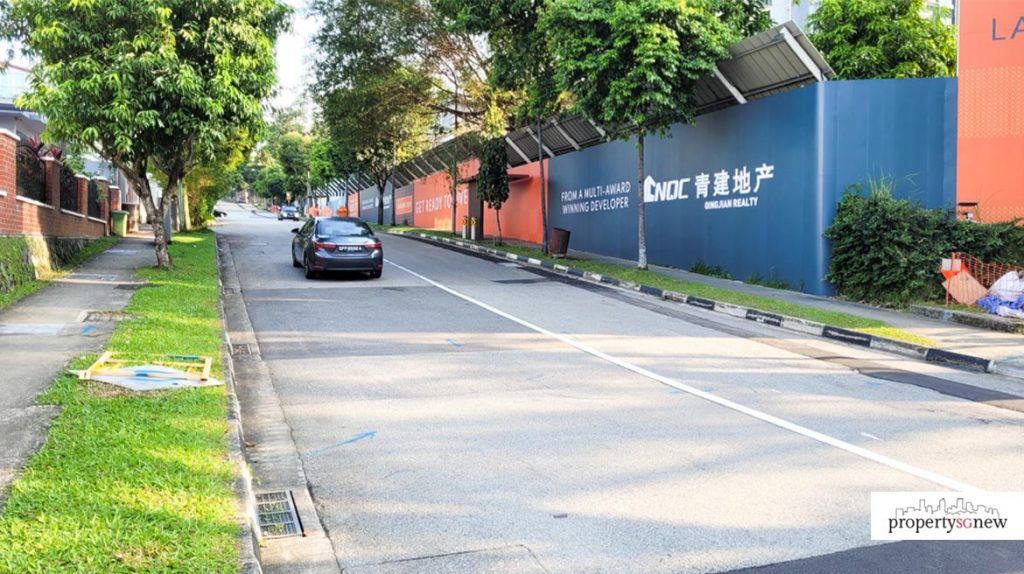
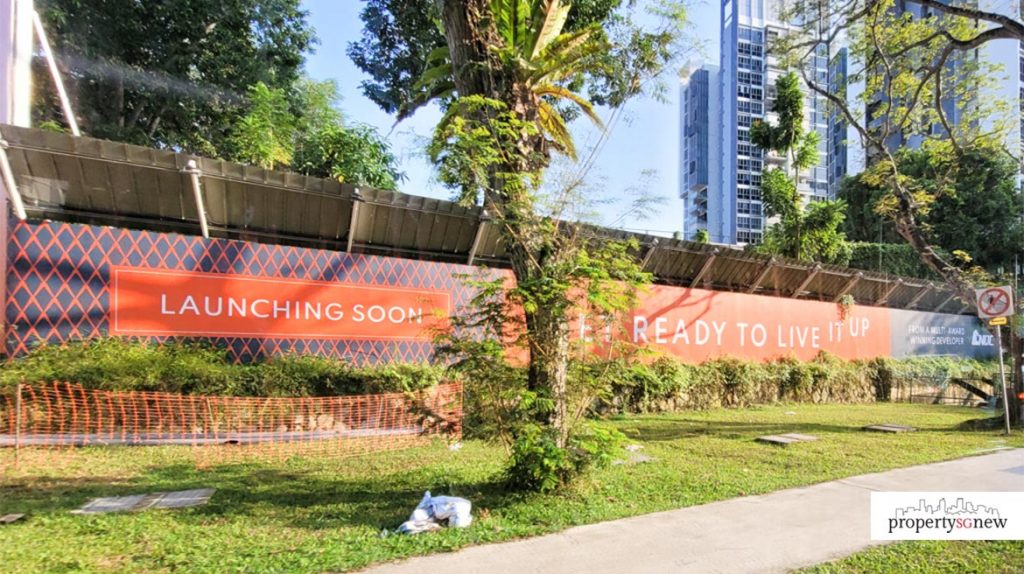
Because of its location along a bus main road (Choa Chu Kang Road), traffic noise is likely going to be an issue for the block nearest to the main road. The road is an arterial thoroughfare that serves as an important link to the major expressways (KJE, BKE and PIE) nearby and it also sees a ton of buses passing through for a large part of the day.
We also spotted LRTs passing through from the aboveground tracks across the road, but we didn’t find them to be too disturbing, noise wise.
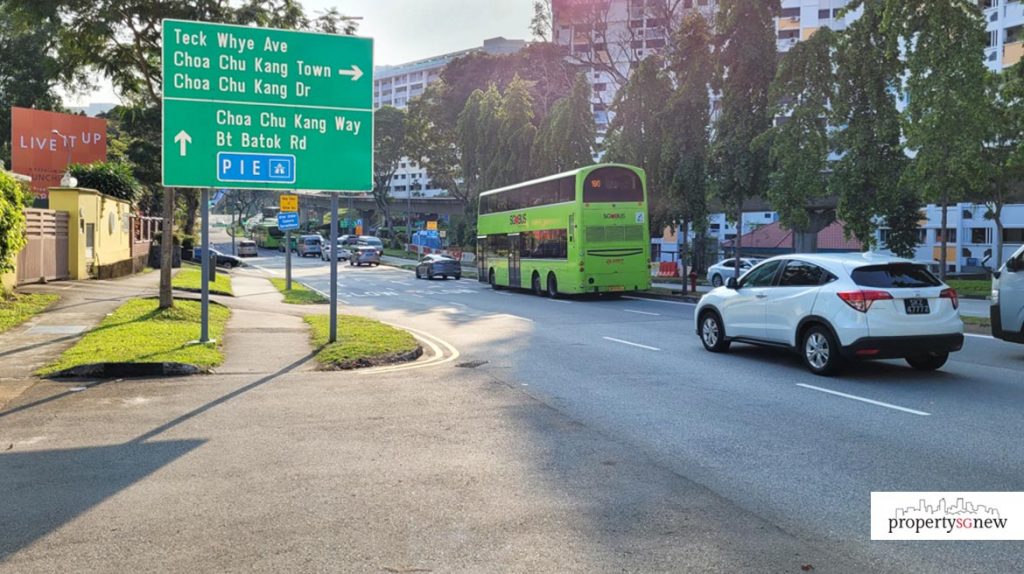
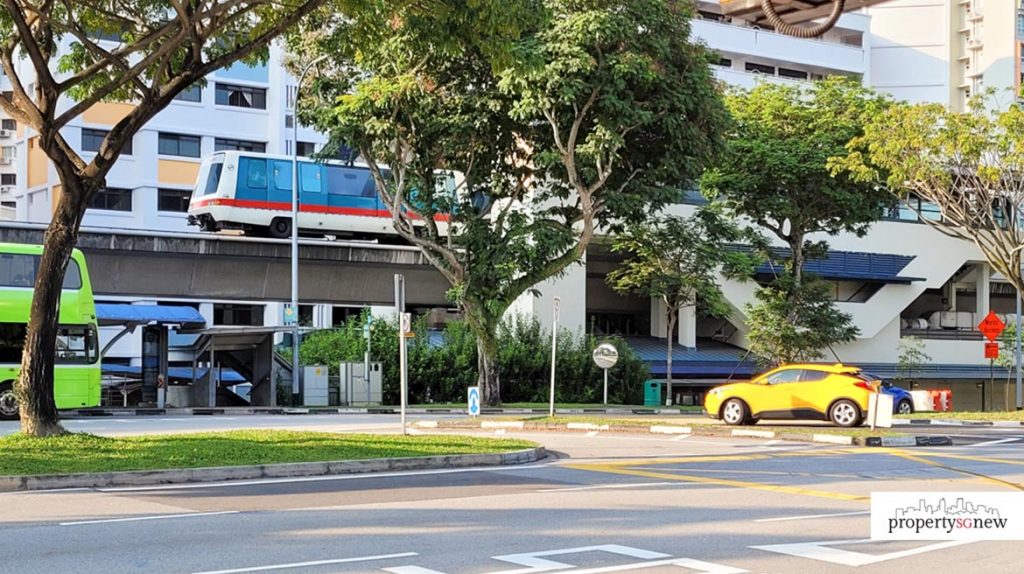
Seeing as only one out of the three blocks is facing the main road with the rest sequestered along Phoenix Road, most of the residents aren’t going to be fully impacted by the noise of the traffic.
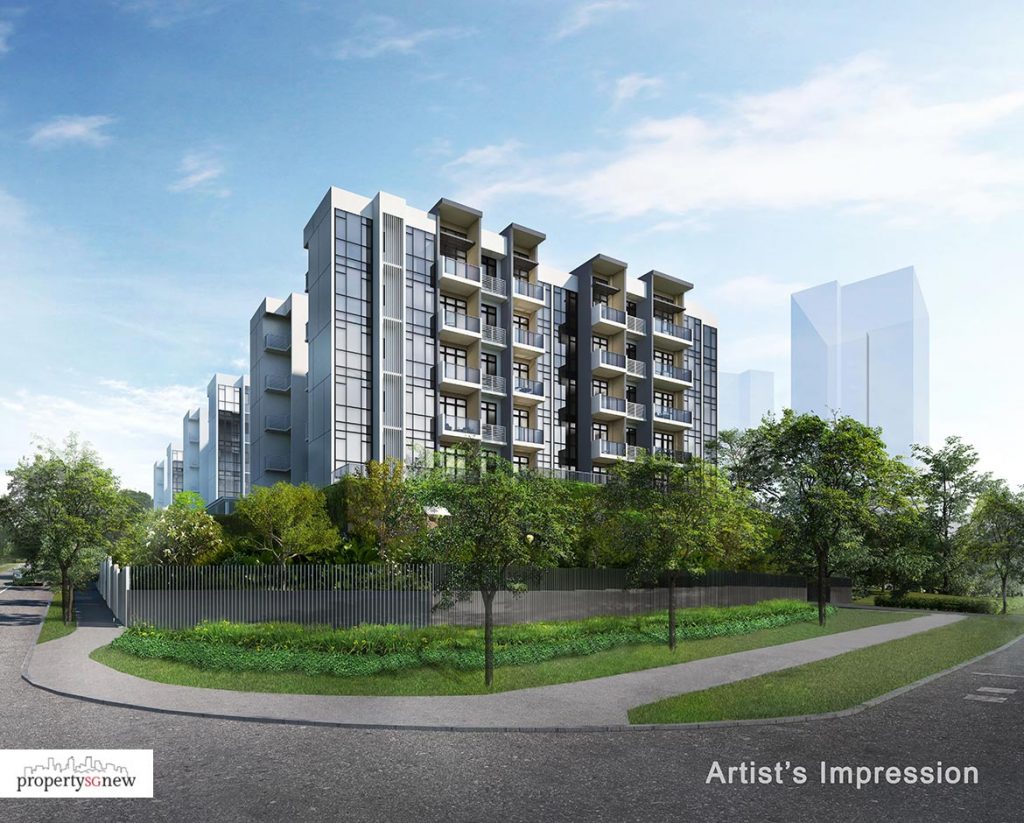
For families with children, The Arden is in an ideal location. You are surrounded by a whole slew of primary schools (11 in total!) within a 2-km radius, two of which are within a 1-km distance. There are also a lot of secondary schools nearby. The nearest ones include Teck Whye Secondary School and Fajar Secondary School.
When it comes to amenities, you get your pick from three malls that are within a 15-min walk (or a short bus ride away). The nearest one, Junction 10, has limited retail options, but they do have a number of eateries as well as a large Sheng Siong supermarket. Venture slightly further to reach Hillion Mall and Bukit Panjang Plaza. The former encompasses the Bukit Panjang bus interchange as well as the Bukit Panjang MRT station. Both malls have a sizeable Fairprice supermarket as well as a ton of F&B options.
Prefer getting your groceries at a more convenient location? There’s Harvester just next door. This mini mart houses a few daily necessities so you don’t have to trek elsewhere for them. Otherwise, head across the road for a Sheng Siong supermarket located under a housing block.
For cyclists or hikers, access to the Rail Corridor and the park connector is close by. The latter is part of the Western Adventure Loop, which will take you to areas like Dairy Farm Nature Park, Bukit Timah Nature Reserve, Bukit Batok Nature Park and Jurong Lake Park.
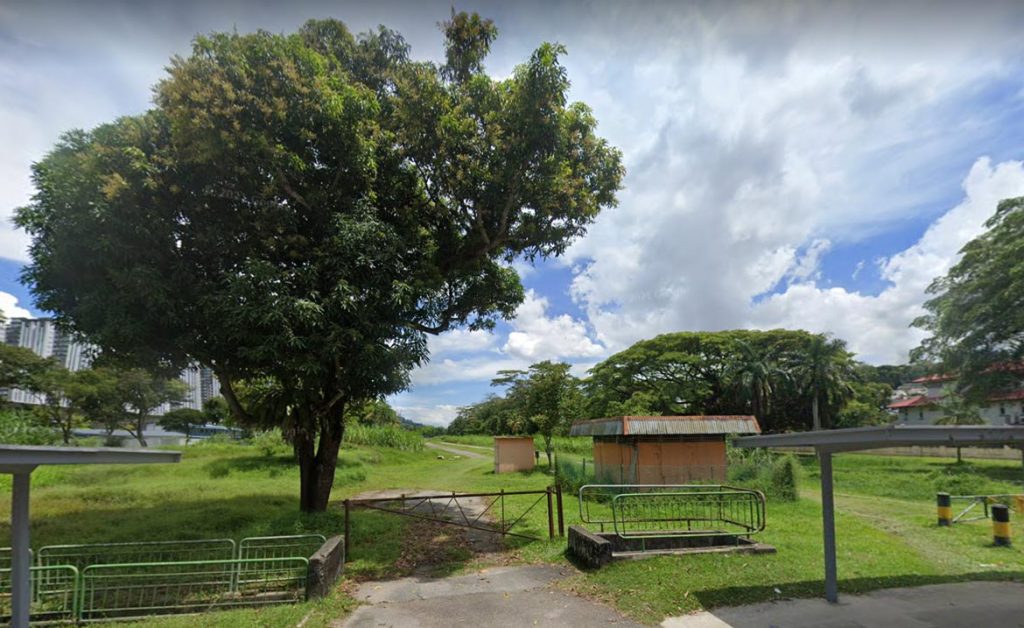
The Bukit Panjang MRT station, the nearest one for residents at The Arden, is the first station on the Downtown Line. It’s a 10-min walk to the station, which will be OK in fair weather. It passes through a number of stations along Bukit Timah, which are encircled by a several reputable schools in the area.
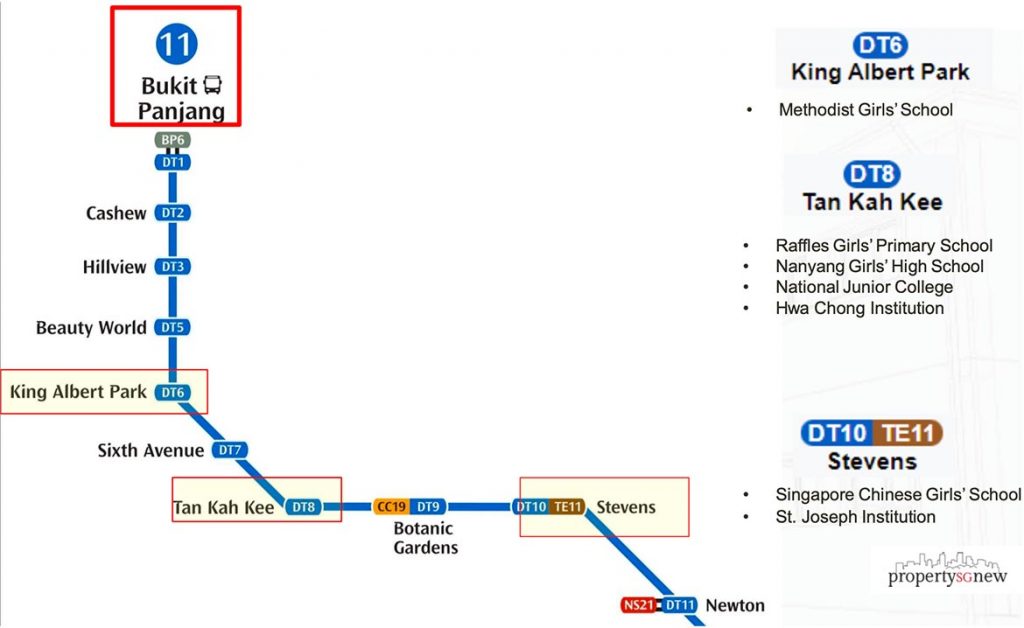
The station is also 8 stops to Botanic Gardens, where you can interchange to the Circle Line. It will be 9 stops to Stevens, allowing you to switch to the Thomson-East Coast Line (set to be mostly operational by 2024 and 2025). You can also hopped onto the North-East Line at Little India, which is 11 stops away from Bukit Panjang.
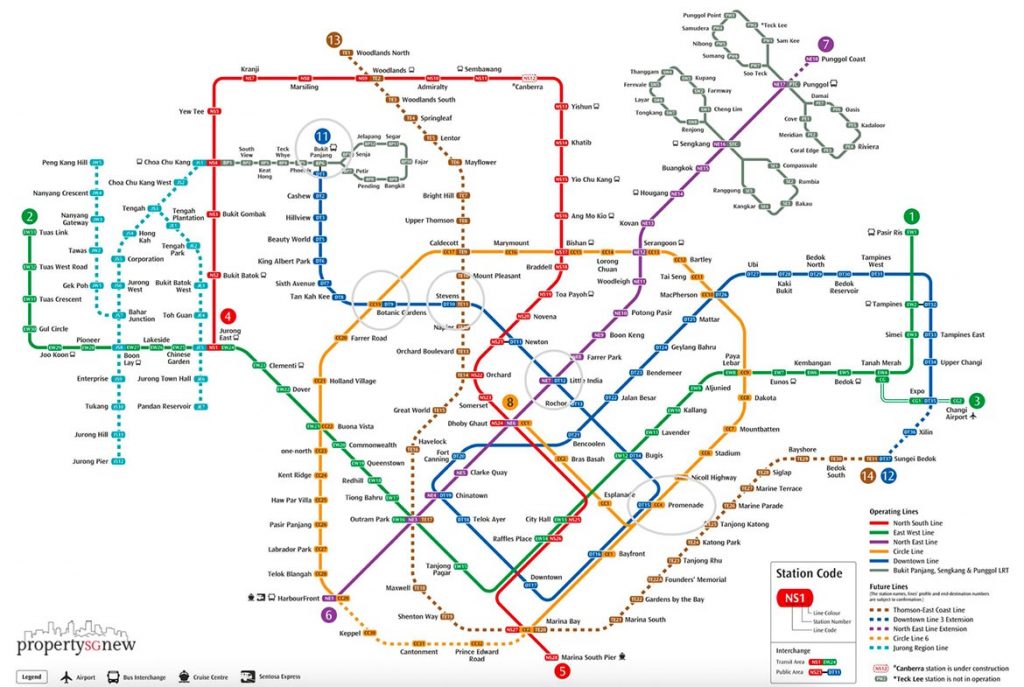
If you are taking the train to Orchard for instance, you can switch over to the Thomson-East Coast Line at Stevens and then it will be a further 3 stops before Orchard.
For those who need to get on the North-South Line, get onto the Phoenix LRT station and head down to Choa Chu Kang interchange in 4 stops. There, transit onto the MRT station. By 2027, you will also be able to get onto the upcoming Jurong Region Line at Choa Chu Kang station, bringing you to areas in Tengah, Jurong West and the Jurong industrial estate.
The nearest bus stops are located along Choa Chu Kang Road. The buses there will take you across town as well as to neighbourhoods in Woodlands, Jurong East, Geylang, Bedok and Tampines. We find public transport connectivity to be really exceptional here.
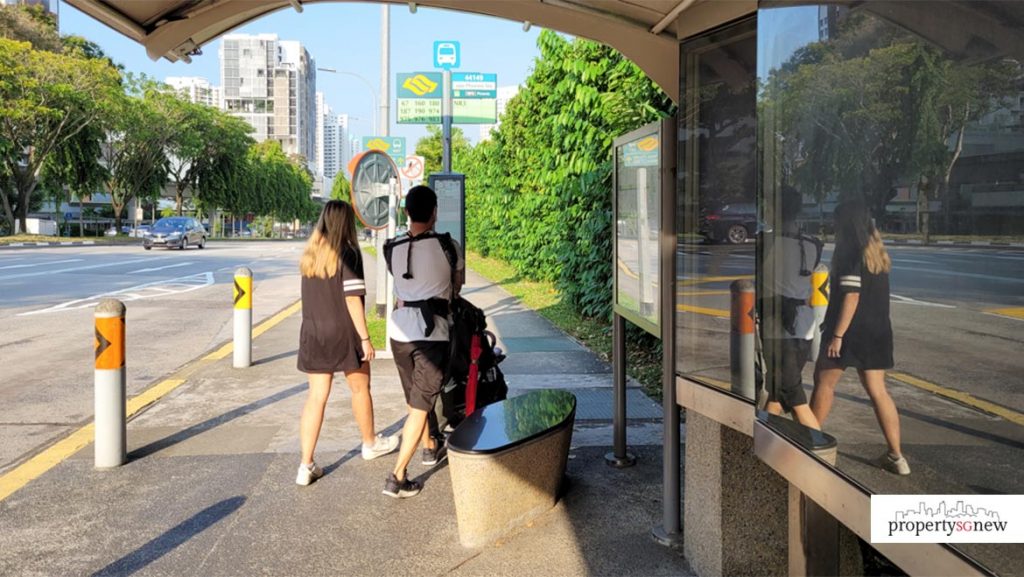
For those driving, it will take you approximately 20 mins to reach Orchard Road from The Arden and about 30 mins to reach the CBD area. Heading down to Jurong East is about 12 mins.
Architecture, Design and Facilities
If the renderings are anything to go by, The Arden will feature a relatively modern facade covered in glass panels and an enduring, neutral palette marked by clean lines and straight edges. To lend warmth to the space, textured surfaces made from materials like natural stone and wood will be employed.
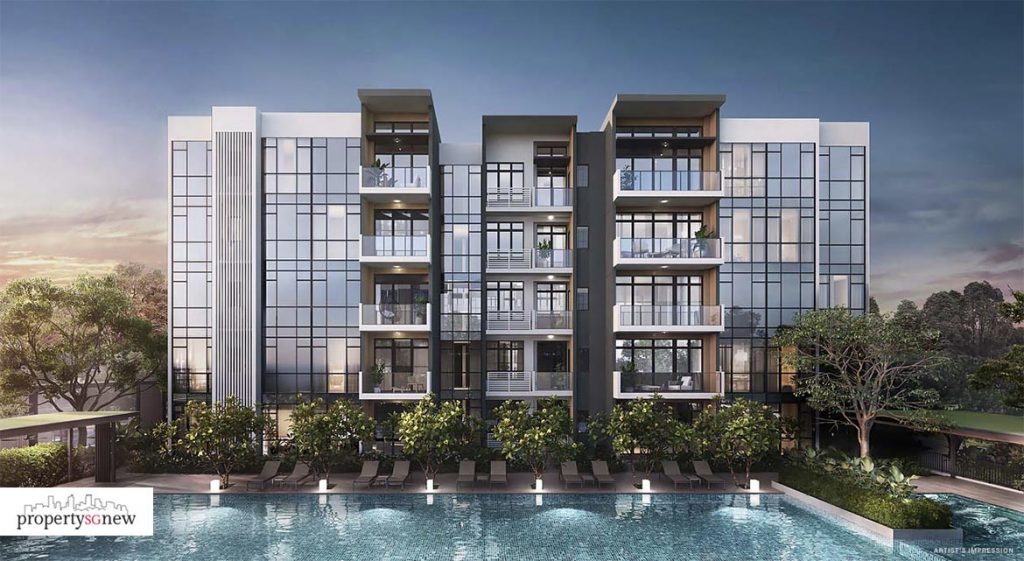
‘Arden’ means to “lift up high” in Greek. In line with its name, M.A.N Architects, the main architects of the condo, plans to place the development on an elevated plain, with the first floor raised 7.4 metres away from the main road.
Along with a green buffer surrounding the site, it will go some way to mitigate the noise from the traffic and to protect your home’s privacy from the LRTs that are passing by. According to the architects, the nearest block will be 50 metres away from the LRT tracks.
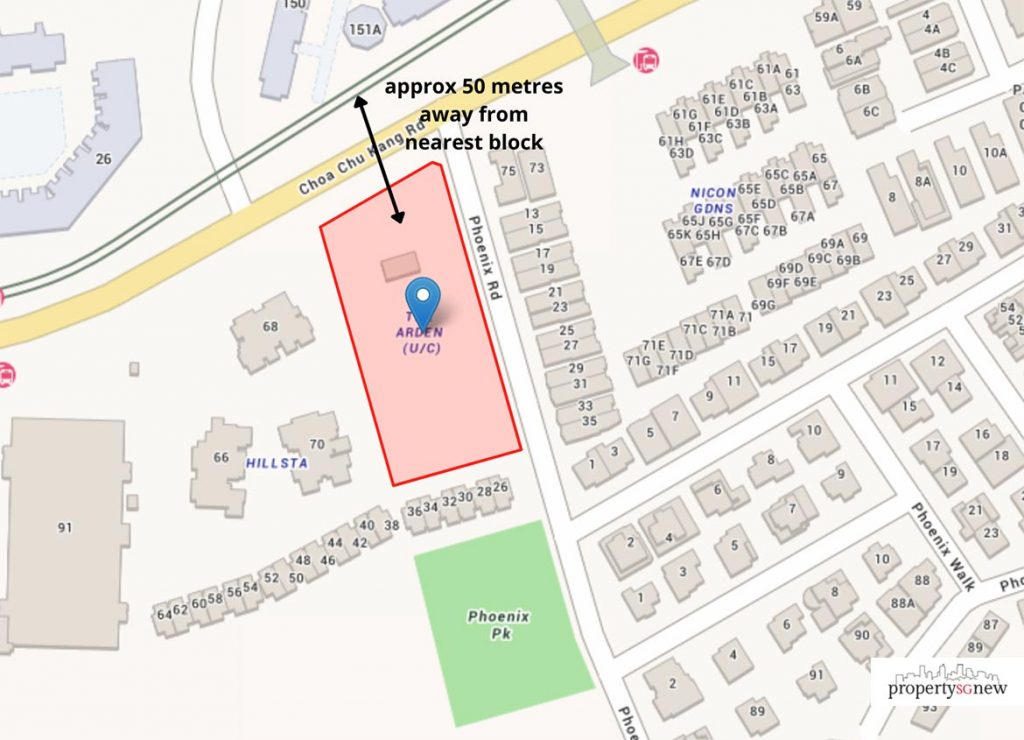
But the exterior isn’t the only thing getting a lift—each unit will also come with exceptionally tall ceilings of around 3.2 metres (penthouses will have 4.6-metre ceilings) for that extra sense of grandeur. Colours inside will reflect those outside, with ONG&ONG, the interior designers for this project, adopting shades of taupe, grey and light wood, accentuating the spaces with marble-like textures for that added elegance.
Some of the units will also be designed with a CoSpace concept, which is something the developer does for some of their projects, including Bellewoods, Bellewaters, Ecopolitan and The Visionaire. The idea behind CoSpace is to provide flexibility to allow homeowners to change up their spaces according to the phase in their lives.
So for instance, a space could be first used as a nursery and then later transformed into a bedroom when your kid grows up. Or it could be changed up into a home office if remote working is in the cards for you. It’s a great way to maximise space and every inch of your precious floor estate, particularly important now in an era when homes are getting smaller.
Here’s a video to show how the CoSpace concept works:
According to the architects, the vehicular entrance and the guardhouse will be located along Phoenix Road, which will go some way to easing traffic congestion. The entrance along Choa Chu Kang Road will only be used as a service entrance. Similarly, there will be two pedestrian gates. One located near the guardhouse along Phoenix Road and the other located next to the service entrance along Choa Chu Kang Road.
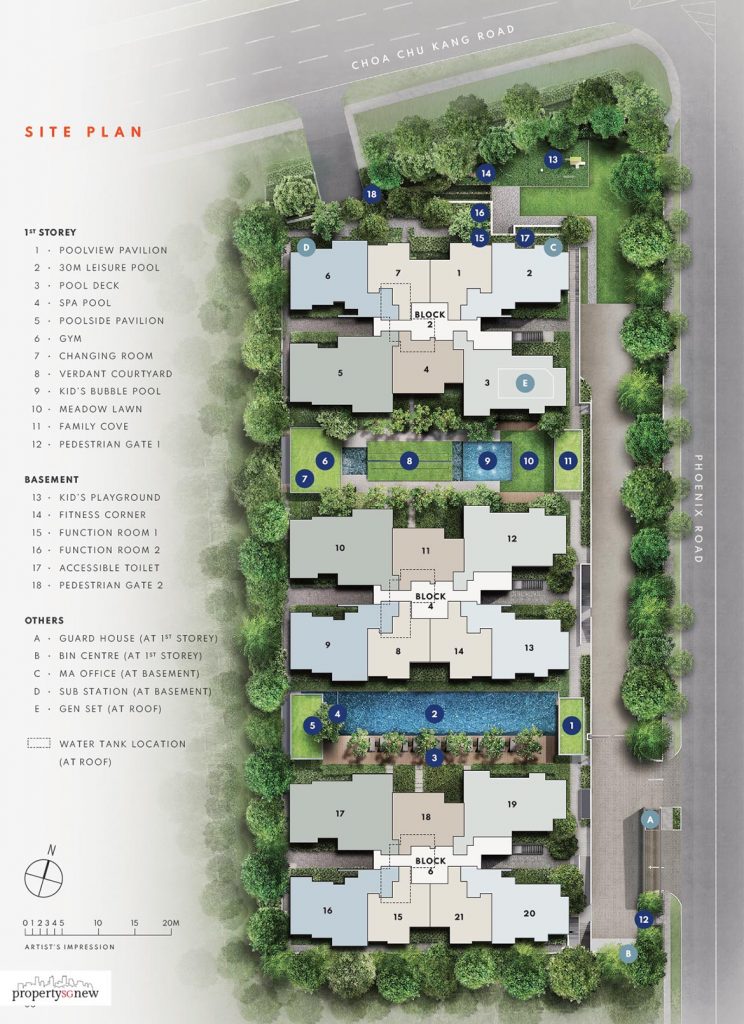
There aren’t very many facilities, which is a drawback to a small-ish land space. Facilities are mainly sandwiched between the blocks. We expect to see a 30-metre leisure pool as well as a spa pool adjacent to it. No dedicated lap pool here, although 30 metres is longer than your average Olympic sized pool so you can still do your laps. Also, the kid’s pool is not located in the same area, so you can’t keep watch over your kids while swimming. There are also a couple of function rooms and a gym, and that’s about it.
Pricing and Rentability Analysis
The sale price for The Arden was $42.6 million, which works out to an estimated land rate of $630 psf per plot ratio. As such, we can expect launch prices for The Arden to be around $1,5XX psf. This is comparable to recently launched Phoenix Residences, which is located along the same Phoenix Road and features 74 units across three 5-storey blocks. Currently, average prices for Phoenix Residences are at $1,508 psf.
The Arden and Phoenix Residences have a lot of similarities, both being boutique sized condominiums. The Arden’s location near to the main road however makes it easier to reach the nearby amenities. Phoenix Residences is also located on a smaller land size, with facilities all placed in the middle of the site and surrounded by blocks. Things do feel a bit more constricted here.
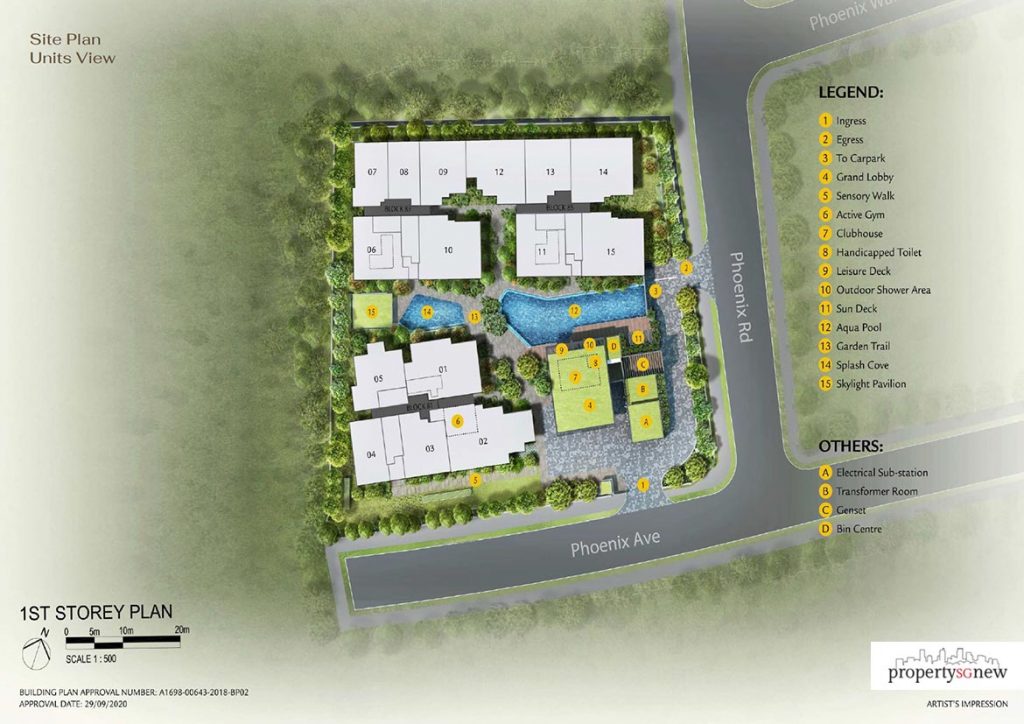
The upside to Phoenix Residences though are their larger units, with their 3-bedroom + 1 study room units at around 1,367 sqft. The Arden’s 3-bedroom + 1 study room units are at 1,109 sqft. The difference in size is mainly accounted for in the master bedroom’s large balcony. The master suites at The Arden do not come with a balcony.
Average prices for Dairy Farm Residences and Midwood, both upcoming D23 condominiums launched at the end of 2019, are at $1,648 psf and $1,759 psf respectively. Their Hillview tag probably accounts for the higher price, but if we are looking at amenities and convenience to the MRT station, The Arden definitely doesn’t fall behind.
Besides upcoming Phoenix Residences, you are also looking at Hillsta as one of The Arden’s main competition in the area. The resale condo was completed in 2016 and is averaging $1,166 psf. Nearby, Sol Acres, an executive condominium that was completed in 2018, is going for an average of $1,101 psf.
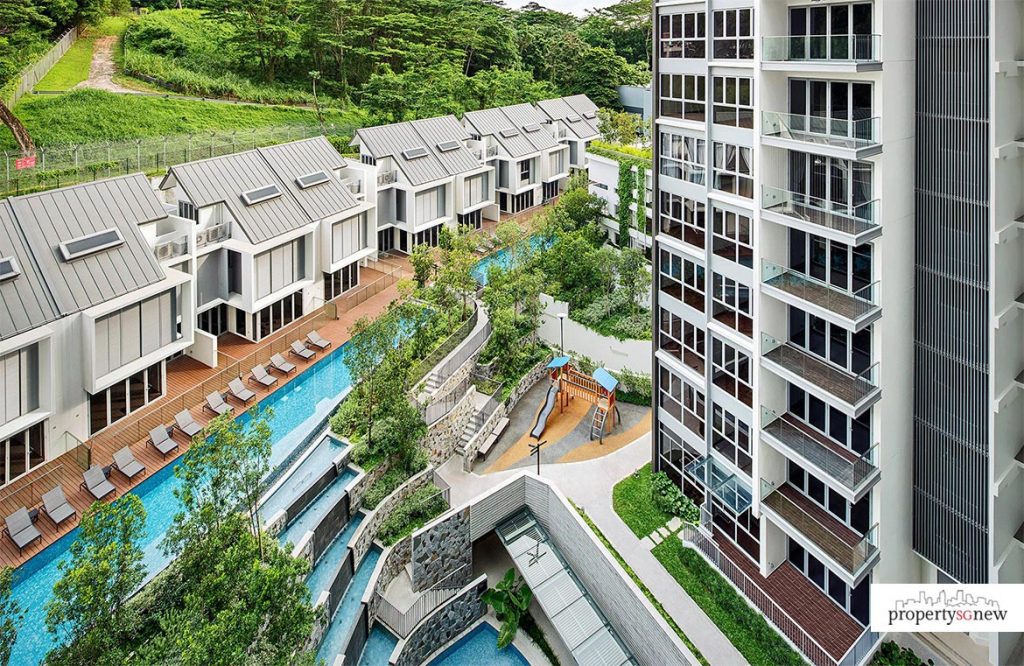
Image courtesy of Sekisui House
There are also other condominiums located closer to Bukit Panjang MRT station. Hillion Residences, which sits atop the Bukit Panjang MRT station and was completed in 2017, is averaging at $1,539 psf, while prices for The Tennery are at $1,164 psf.
Overall prices for D23 have remained relatively stable since 2015, with the introduction of the Downtown Line in the area. It has been appreciating since mid 2020 though, as we see more new launches in the area. Upcoming developments in this district such as the completion of the Rail Corridor, Tengah new town, and the Jurong Region Line interchanging at Choa Chu Kang MRT station may also contribute to further growth in this district.
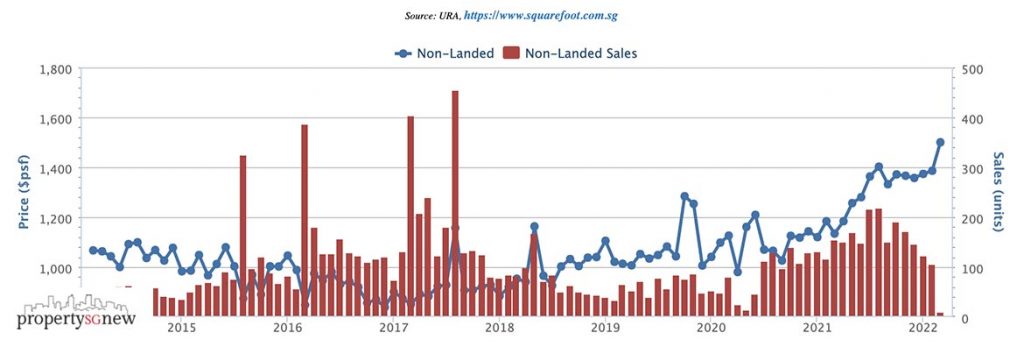
Stats courtesy of Square Foot
Turning to rentability. The Arden’s accessibility and public transport convenience are a huge win for landlords. Its proximity to the Downtown Line will make it popular with folks who work in the CBD area. Jurong’s upcoming business nodes, Jurong Innovation District and Jurong Lake District, are also located close by, and with the Jurong Region Line set to be operational by 2027/2028, The Arden will likely be popular among professionals and workers who work in these areas as well.
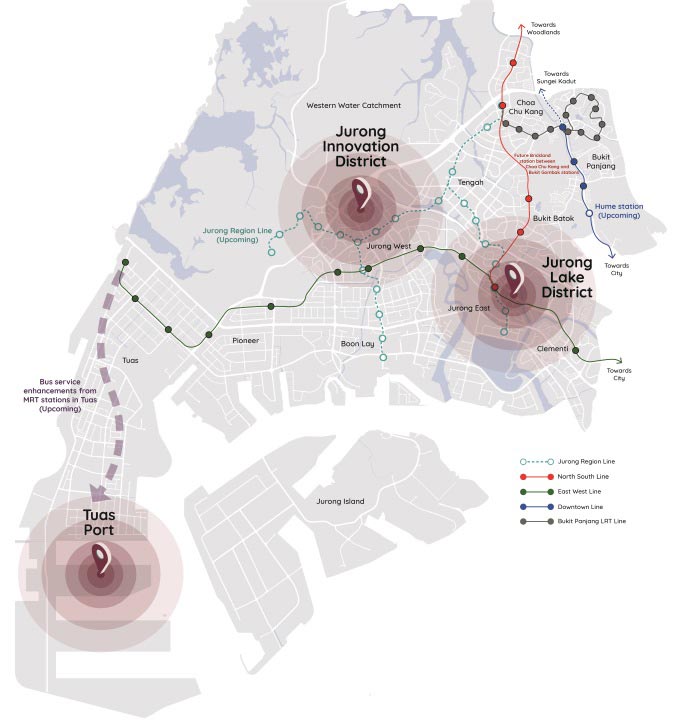
Map courtesy of URA
We are looking at between 2.5 to 3.7% rental yield in this area based on data from the past six months. Here’s a rough gauge to see how much you can fetch, based on the Jan 2022 rental income of the surrounding condominiums:
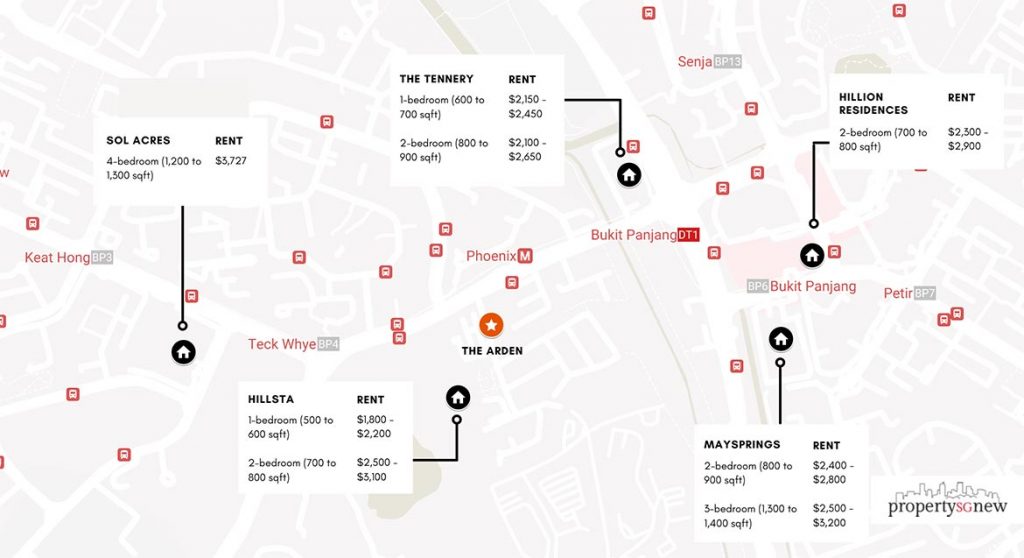
Stack and Unit Analysis
All the stacks are north-south facing, which would mean you get to enjoy breezier interiors. Stacks at block 2, which is adjacent to the main road, will enjoy quicker access to the amenities and public transportation with the side gate located right in the front of the block. However, you are also likely to be more impacted by the traffic noise, especially if your stack (1, 2, 6 or 7) is facing the busy main road.
Our picks for 2-bedders are stacks 15 and 21. These are located on a higher elevation so you are likely to enjoy relatively unblocked views. These stacks are facing the 3-storey townhouses over at Hillsta.
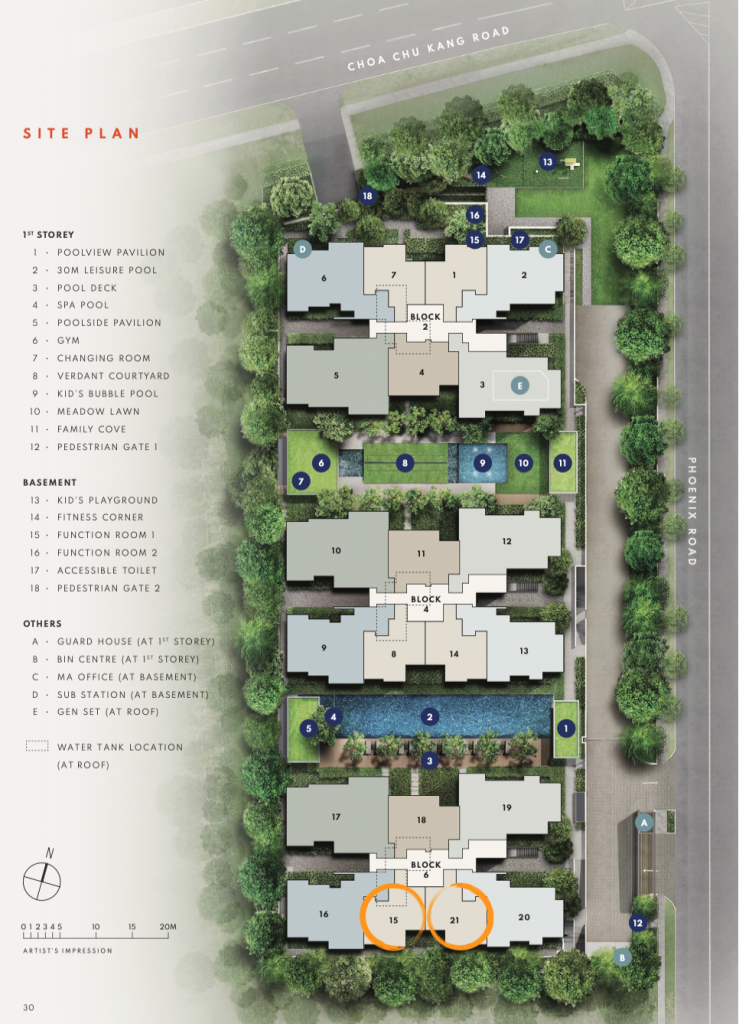
If you are going for a 3-bedroom unit, stack 16 is our top choice for similar reasons. We wouldn’t recommend stack 20 seeing as it’s located just next to the bin centre. Stack 9 is also pretty decent if you prefer a view of the pool.
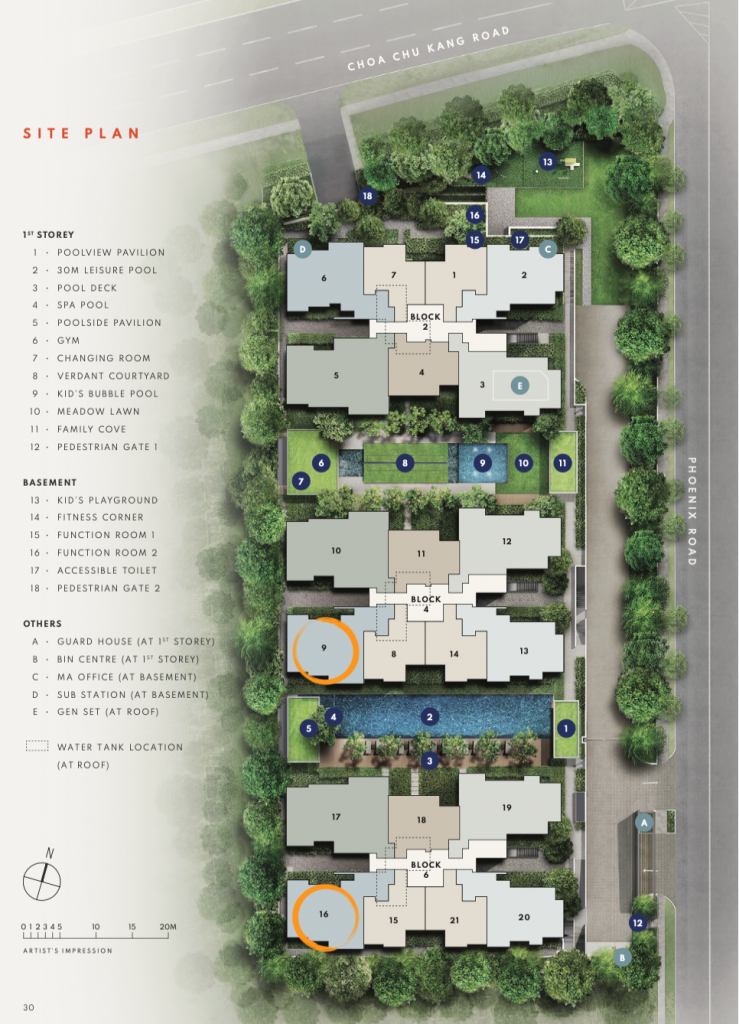
For the 4-bedders, stacks 17 and 19 offer a view of the pool.
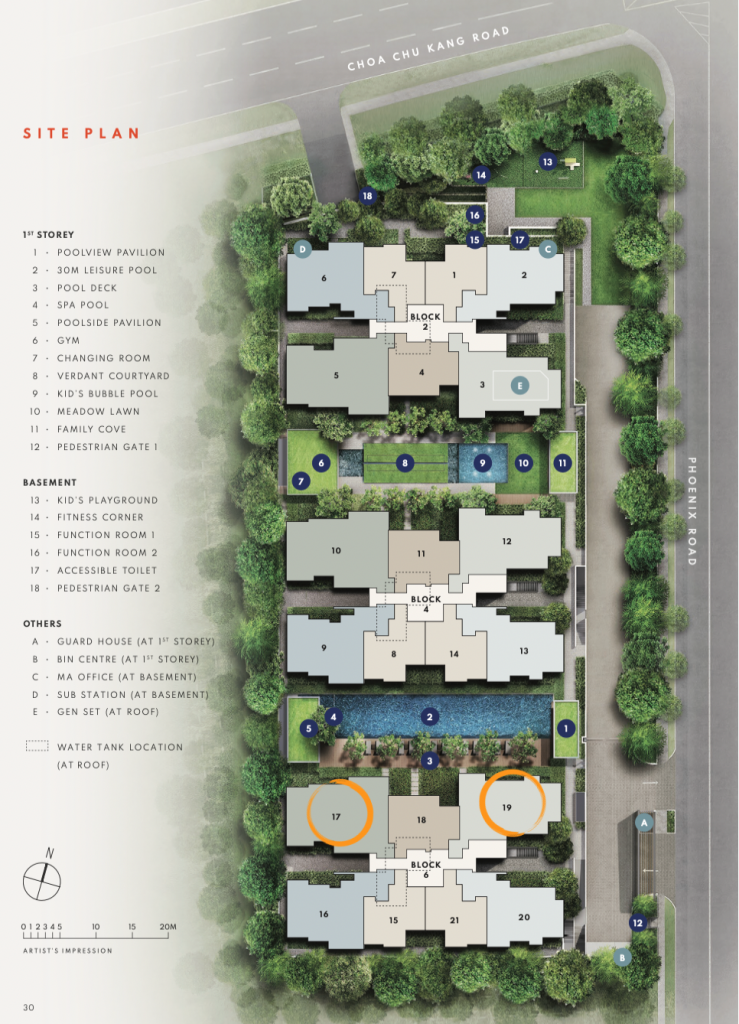
In general, the units at The Arden are on the smaller side. The 2-bedroom units for instance are sized at a square footage that would usually be for 1-bedders in other condominiums, which may explain why there aren’t any one-bedroom units here. The upside to this is you get more bedrooms at a more affordable price, which bodes good news for landlords or if you’re on a tighter budget. The downside is smaller living spaces in each unit.
Here’s a breakdown of the various units at The Arden:
| Type | Size | No. of Units |
|---|---|---|
| 2-bedroom Classic | 657 | 30 |
| 2-bedroom Deluxe | 721 | 15 |
| 3-bedroom Classic | 1,012 | 15 |
| 3-bedroom + Study (CoSpace concept) | 1,109 | 15 |
| 4-bedroom Classic | 1,206 | 15 |
| 4-bedroom + Study (CoSpace concept) | 1,388 | 15 |
2-bedroom Classic
This unit type comes with a very efficient layout, with no walkway or corridor so no space is wasted. You can fit in a king-sized bed in the master bedroom, while the other bedroom will be able to fit in a queen-sized bed. There is only one bathroom here though, which the master bedroom has direct access to. But it will need to double up as a common bathroom.
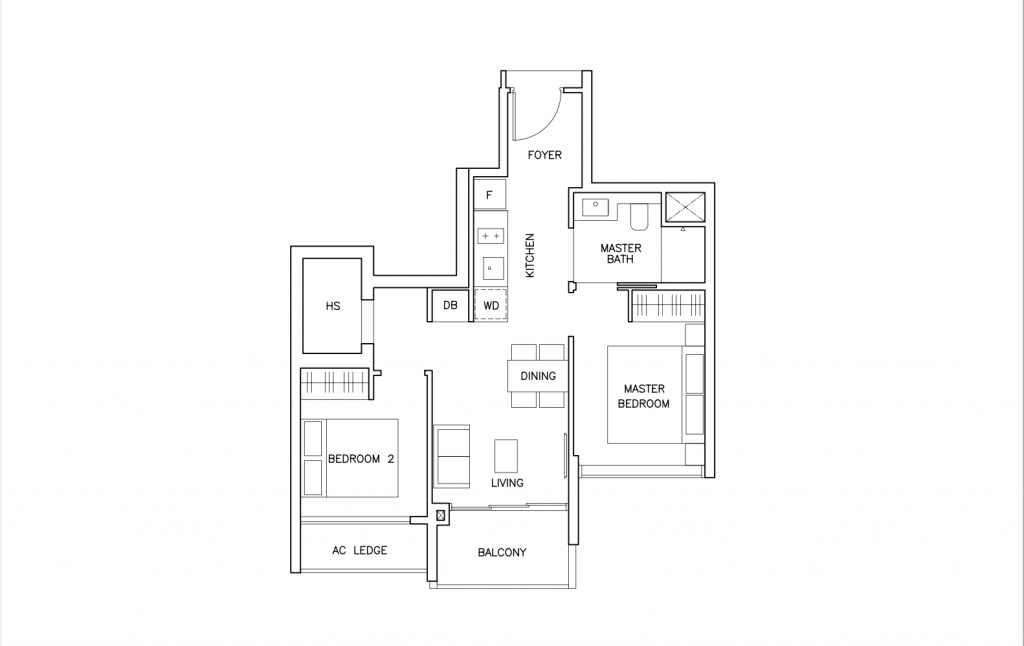
2-bedroom Deluxe
The deluxe version of the 2-bedroom units feature an interesting layout, with direct connection between the kitchen and balcony. So it’s really convenient for those who like to dine alfresco style or if you like to entertain, with the balcony essentially serving as an extension of the living room. There are two bathrooms here, making it attractive to renters if you are thinking of renting both bedrooms separately.
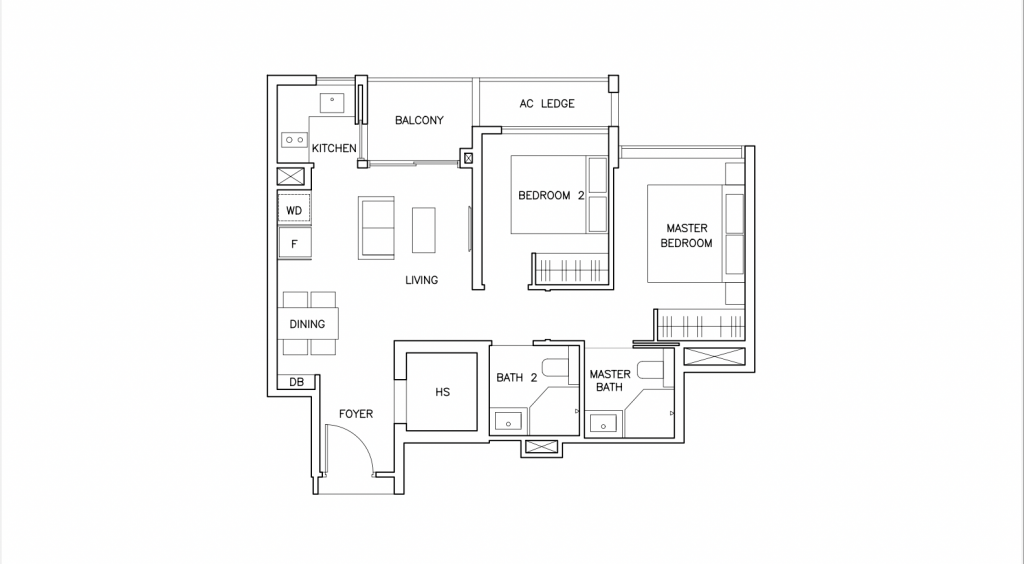
3-bedroom Classic
The classic 3-bedroom units come with a foyer designed to prevent people at your front door from looking into your living room. The kitchen is a flexible one, built with sliding doors so you can choose between open or closed concept, while the two bathrooms both come with external windows for natural ventilation.
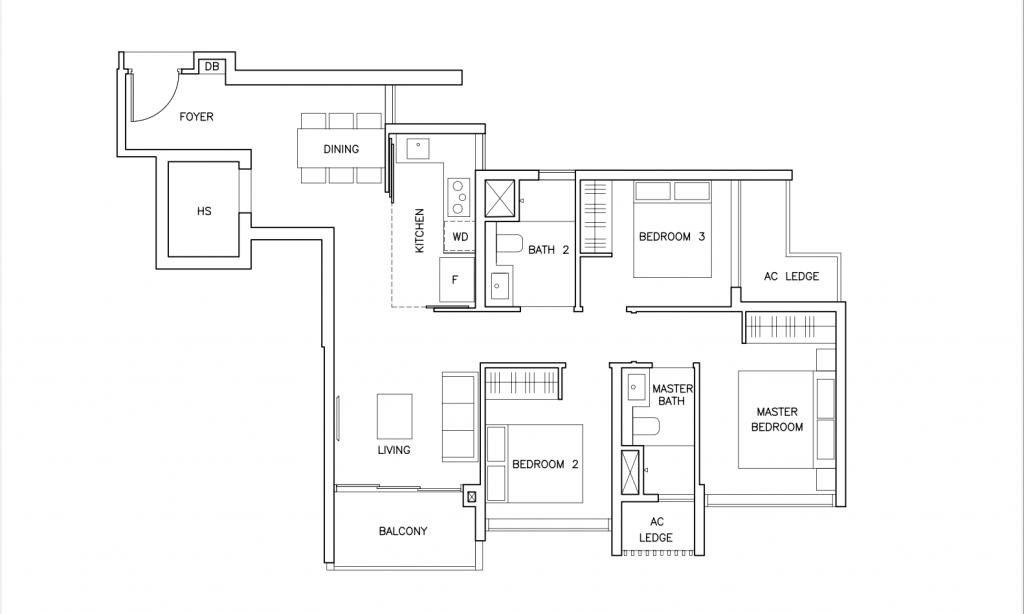
3-bedroom + Study
This unit type is similar to the classic 3-bedder, save for the extra study located just next to the living room. The balcony extends from the living room all the way to the study and is designed with the CoSpace concept for the flexibility to break down the walls to the study and having a larger living room. The balcony also extends from the living room to the study.
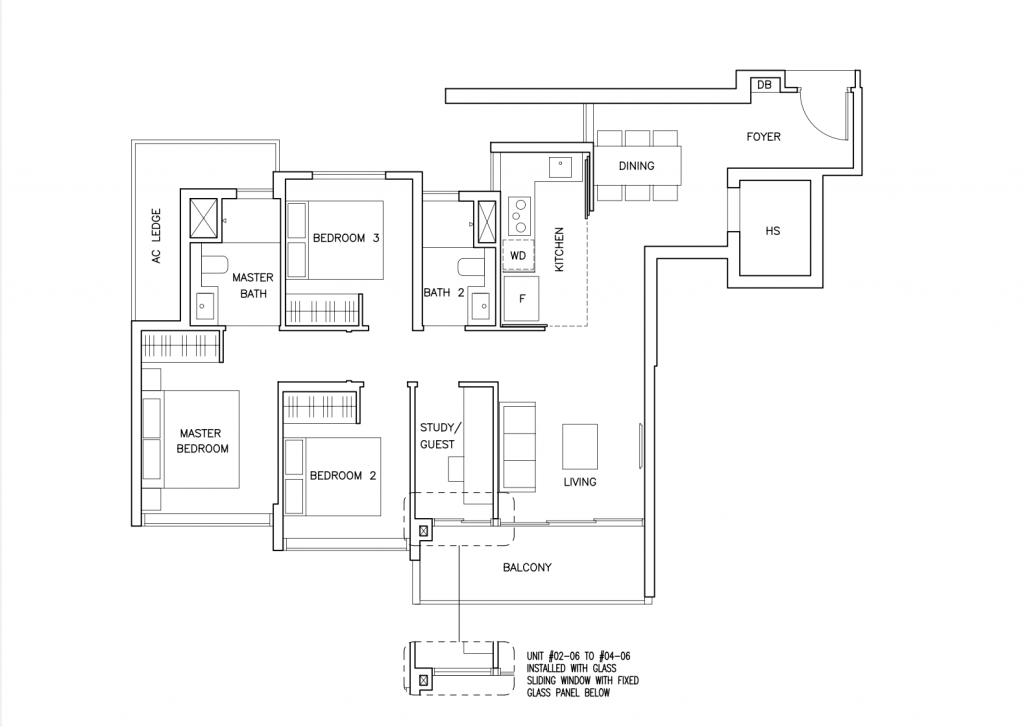
4-bedroom Classic
There are two bathrooms in this unit type, which includes an en-suite, as well as a water closet in the kitchen. Bathrooms are naturally ventilated here. There’s also a yard within the kitchen, while the living and dining areas are positioned next to one another. The kitchen is designed such that you can turn it into a wet and dry one, although only the 4-bedroom + study (below) comes with a dry and wet kitchen already in place.
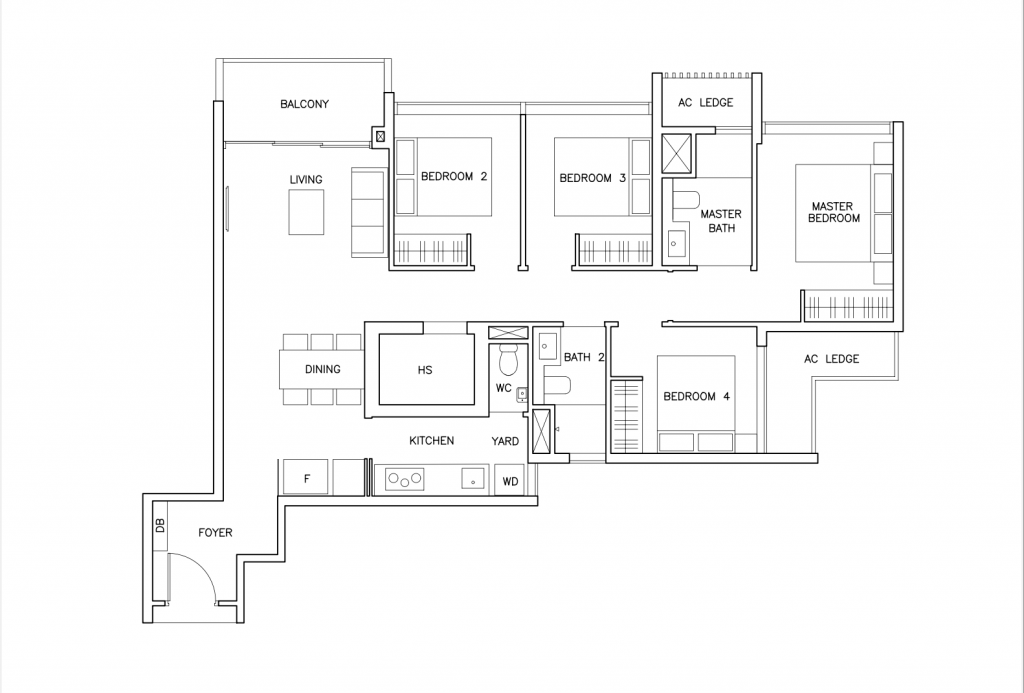
4-bedroom + Study
What sets this unit type apart from the 4-bedroom classic is the study located next to the living room and the walk-in wardrobe in the master bedroom. The kitchen is also designed to be a wet and dry one, with the sink and refrigerator located in the dry area.
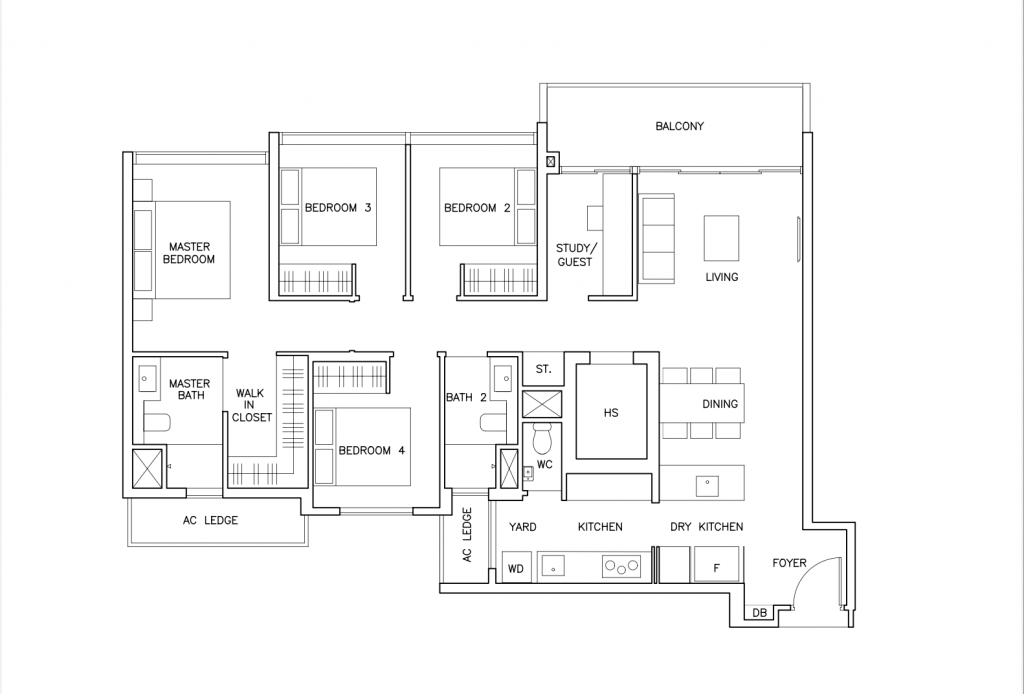
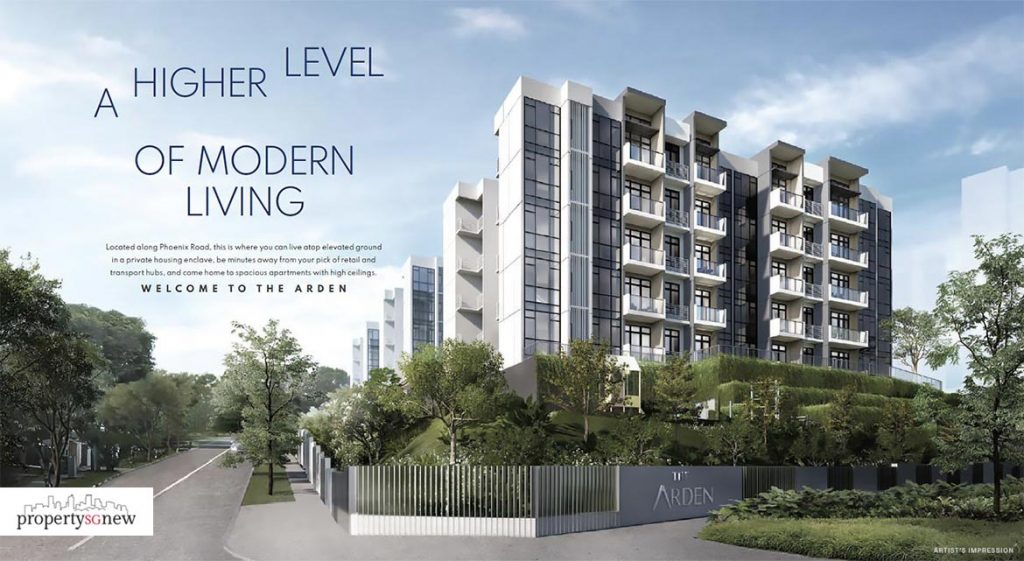

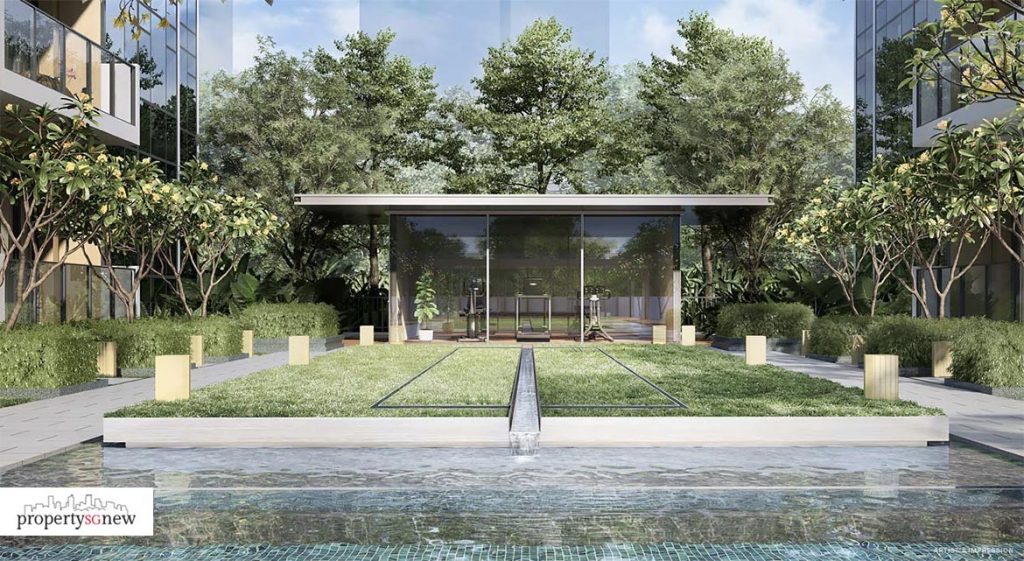
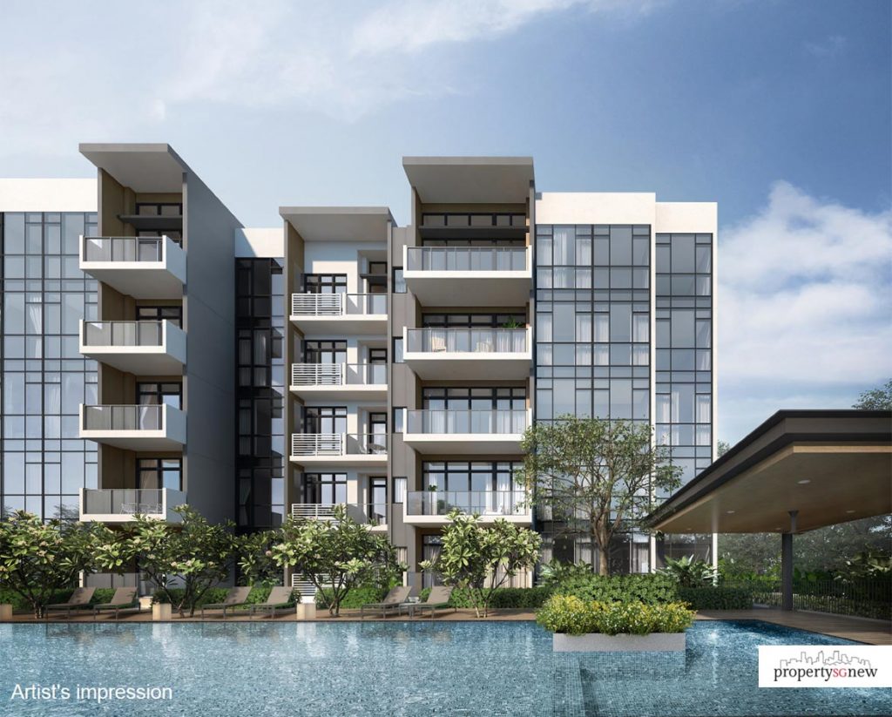

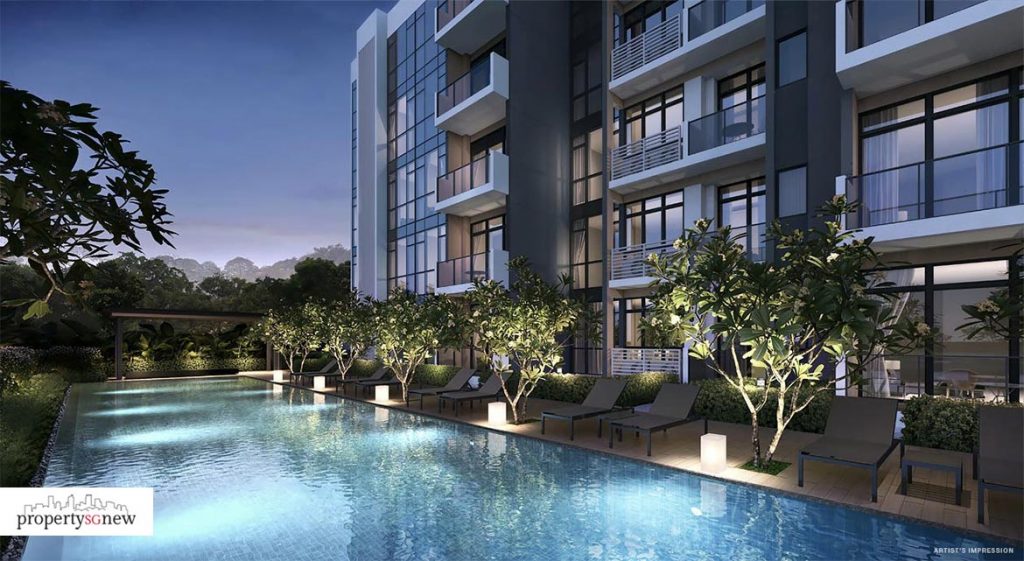
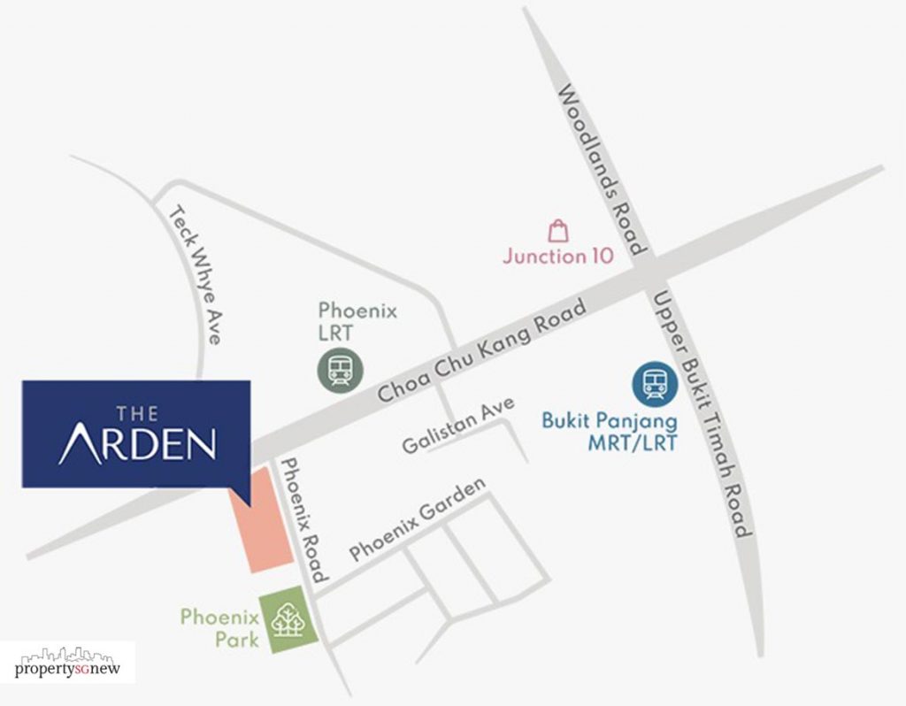
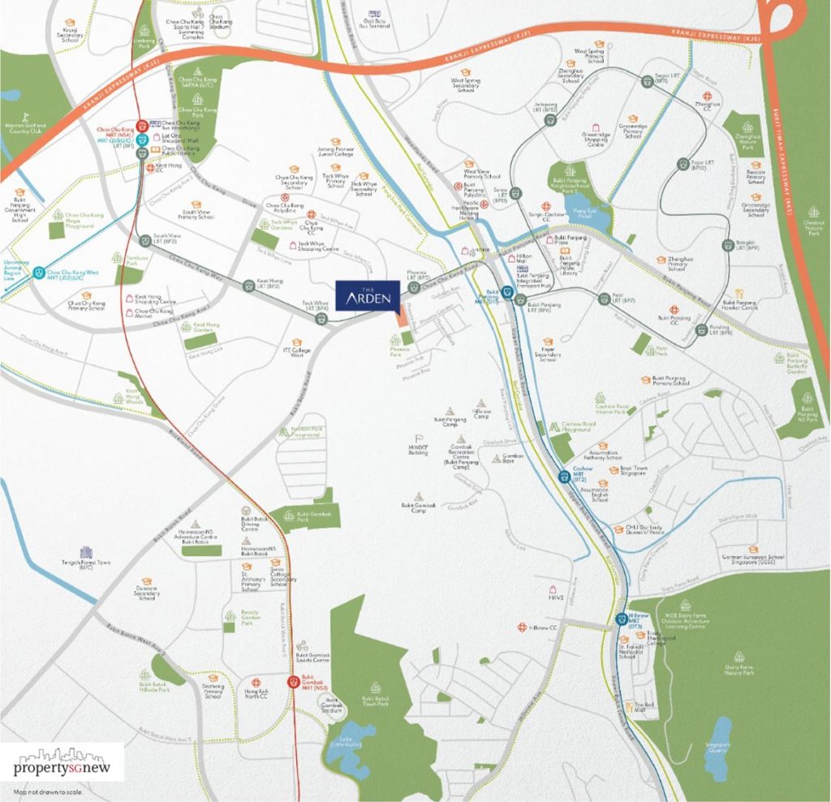

Available Units
Click here for the latest updates on prices and units available.




