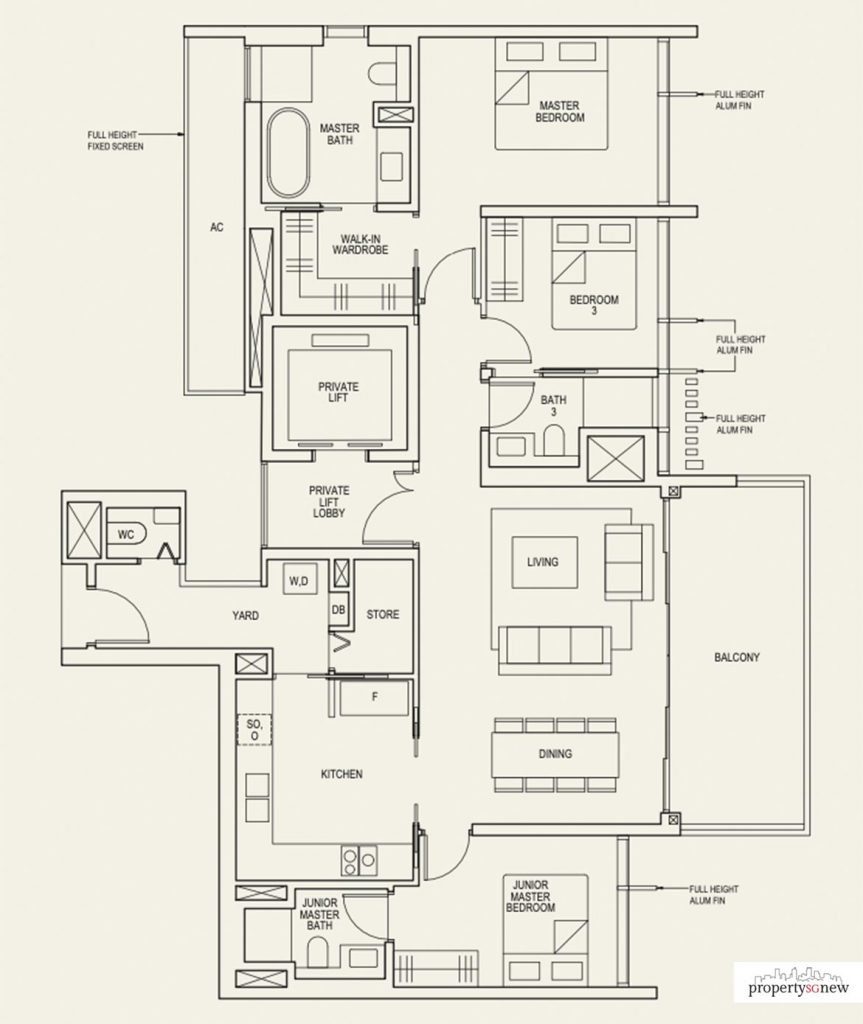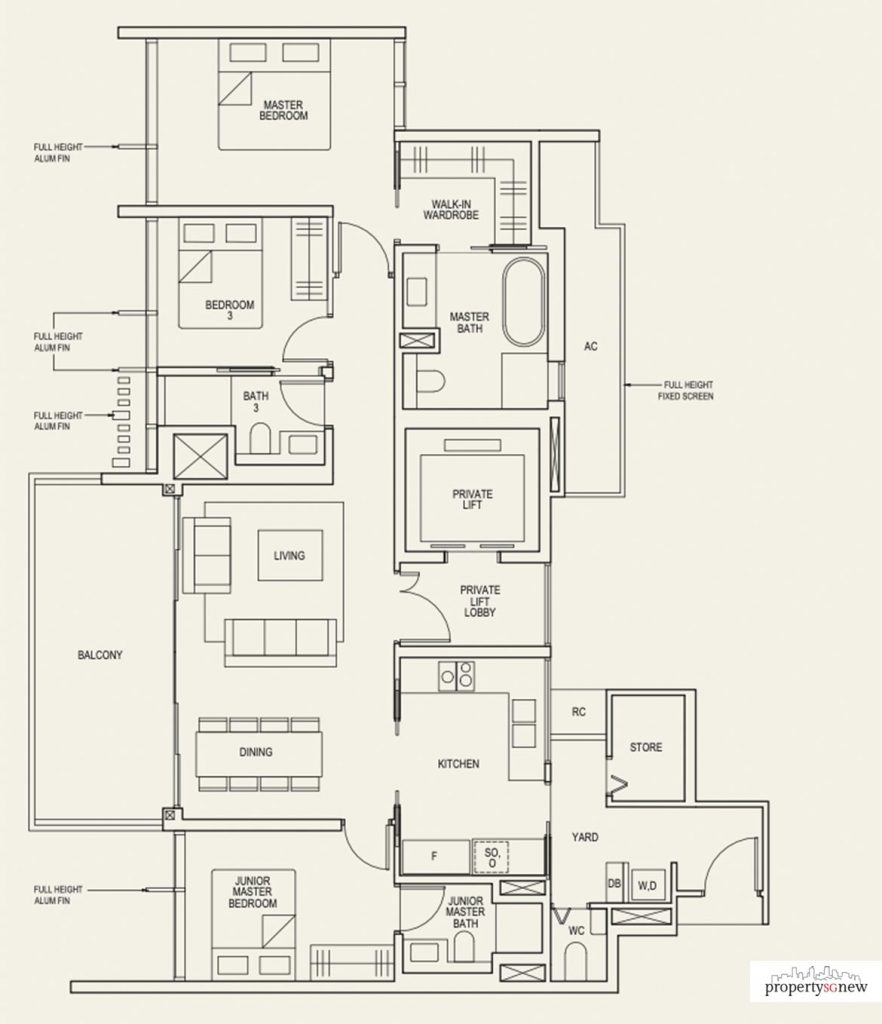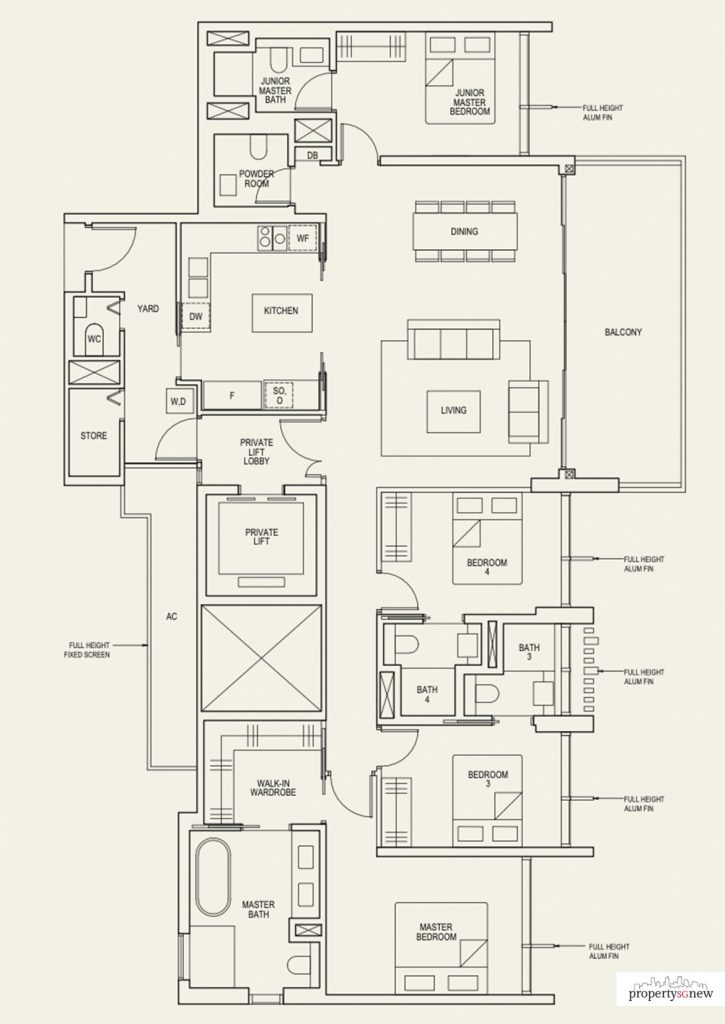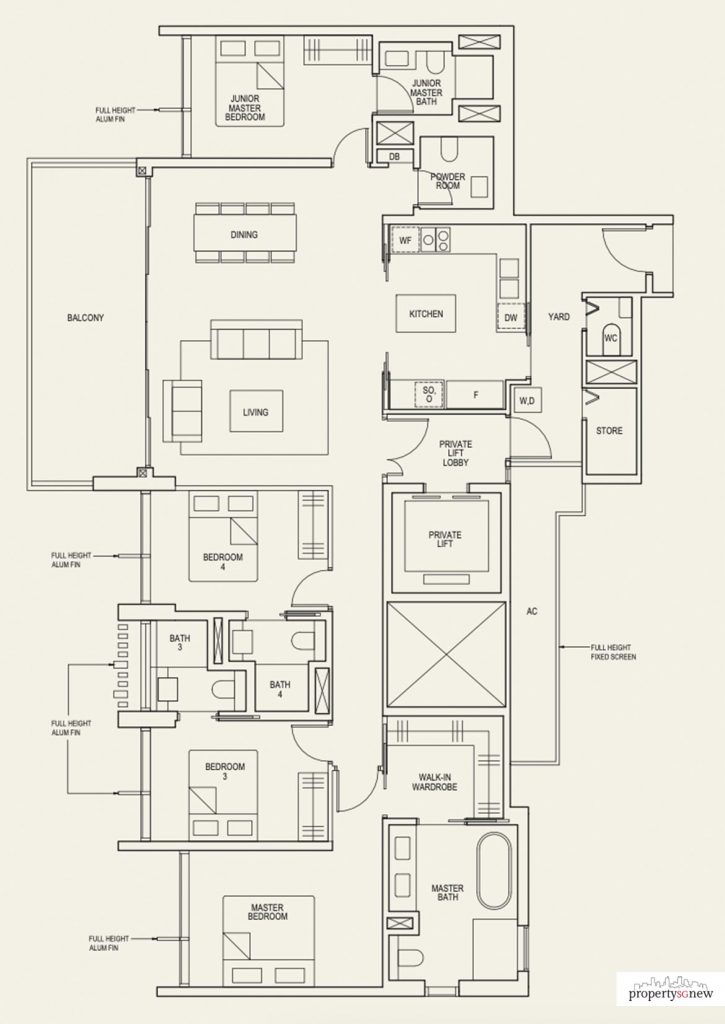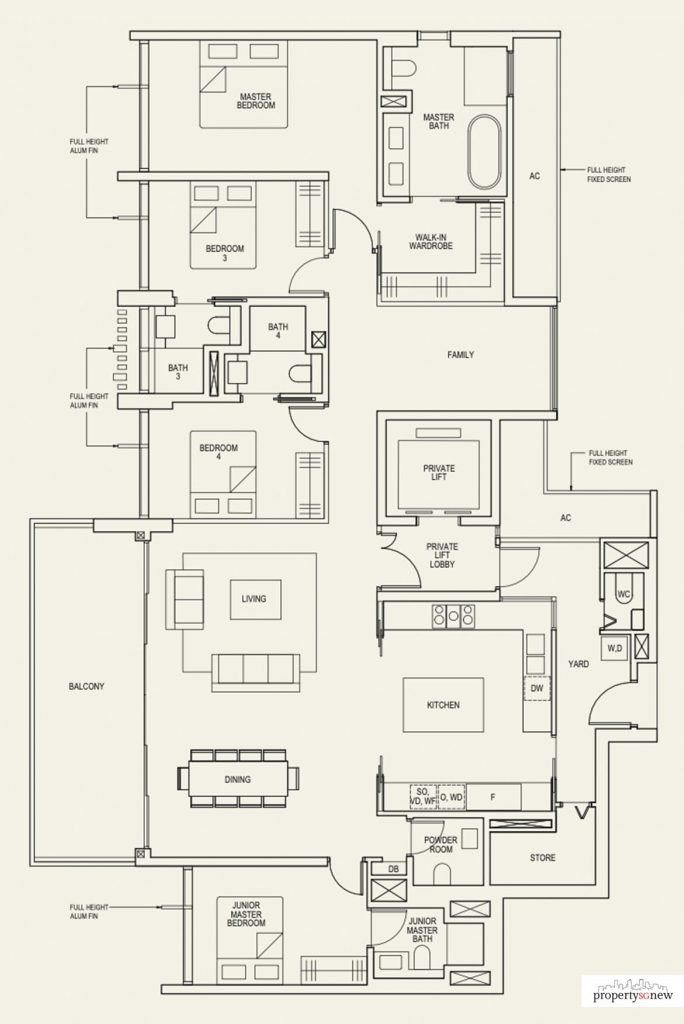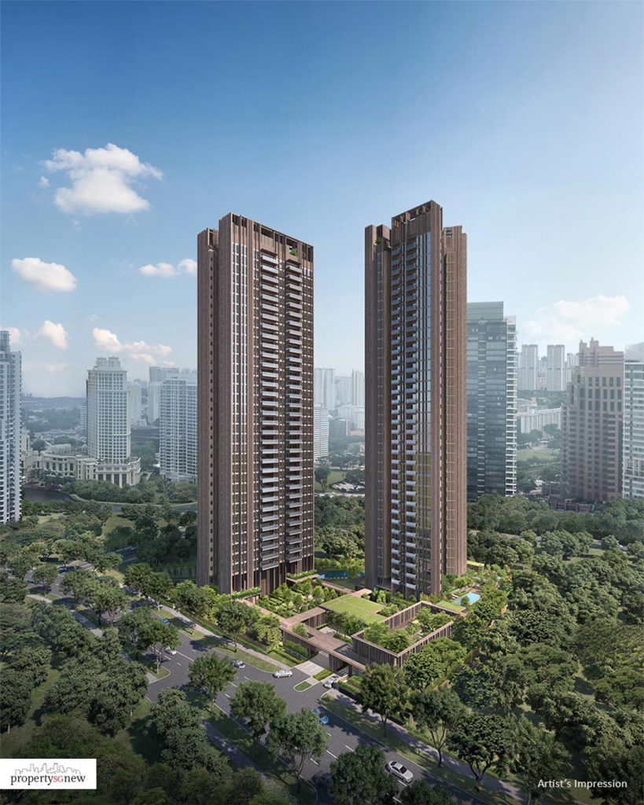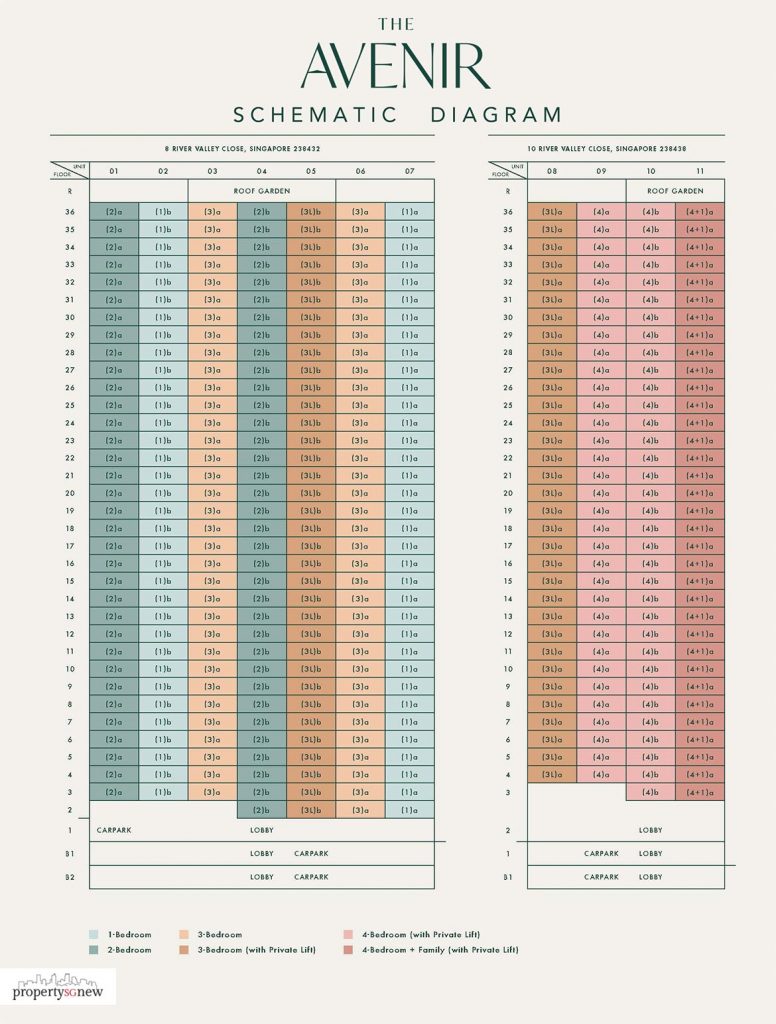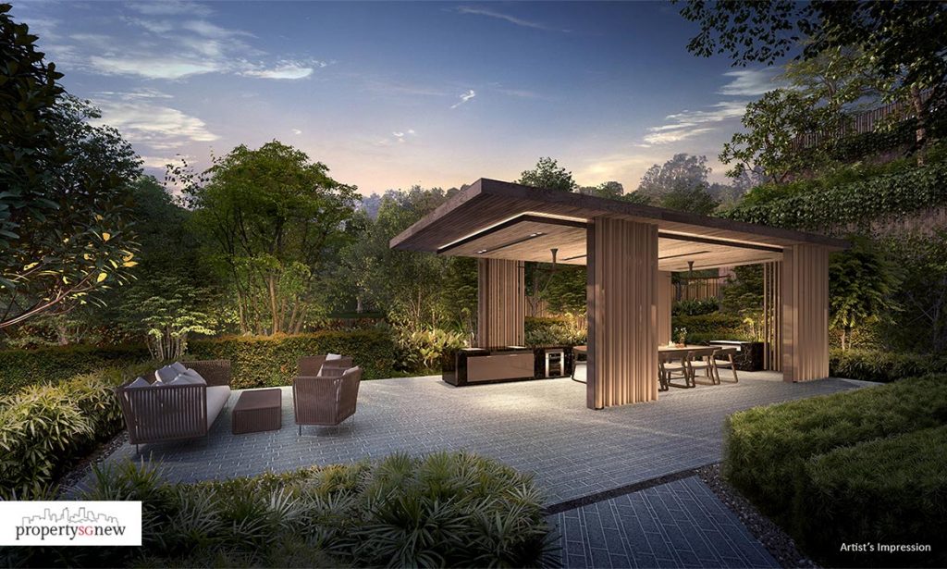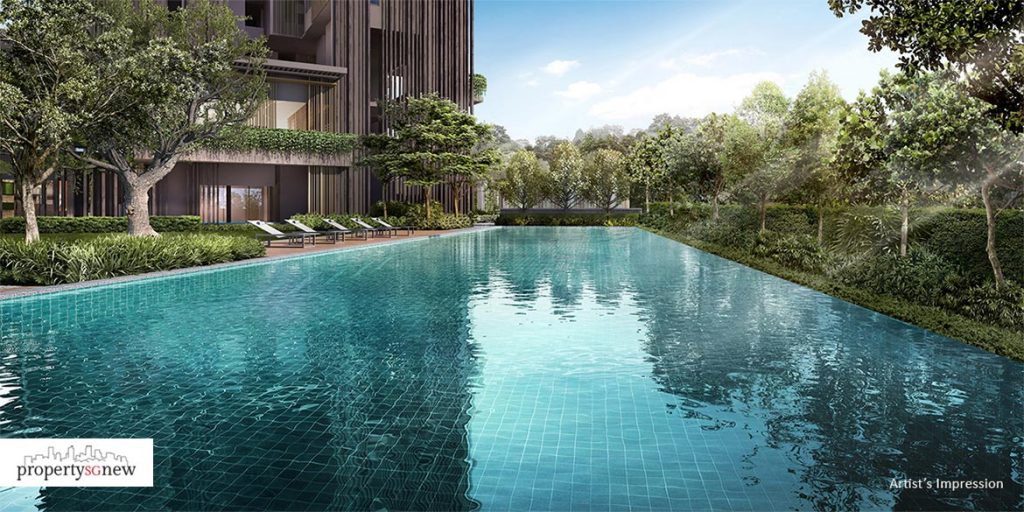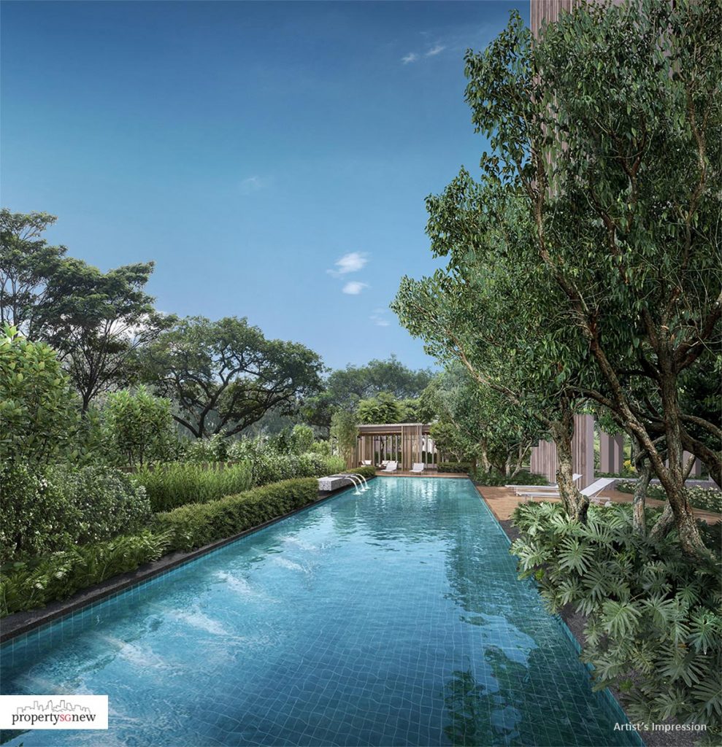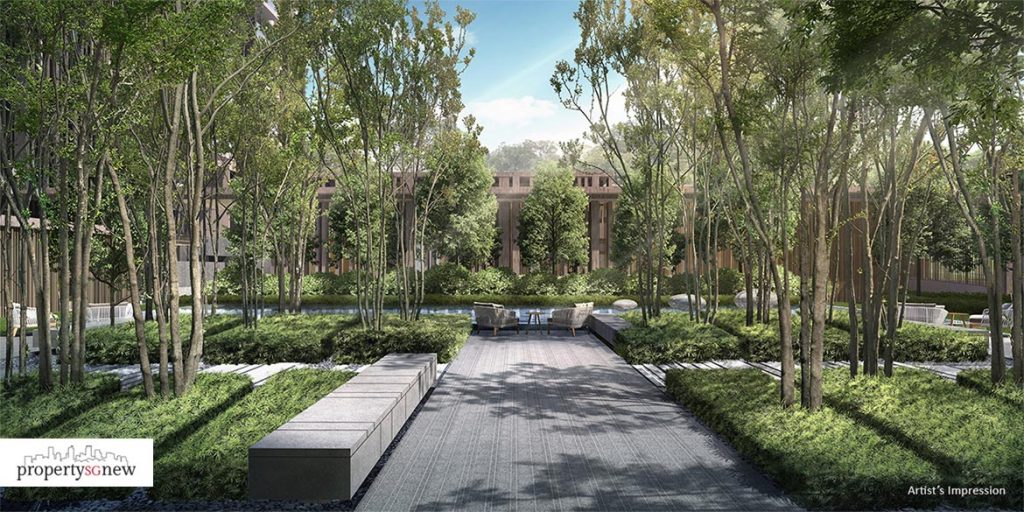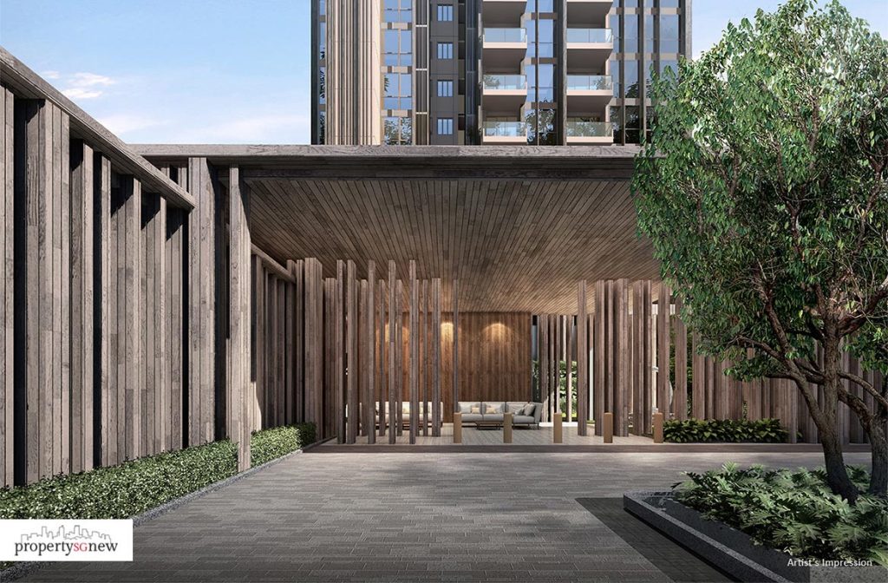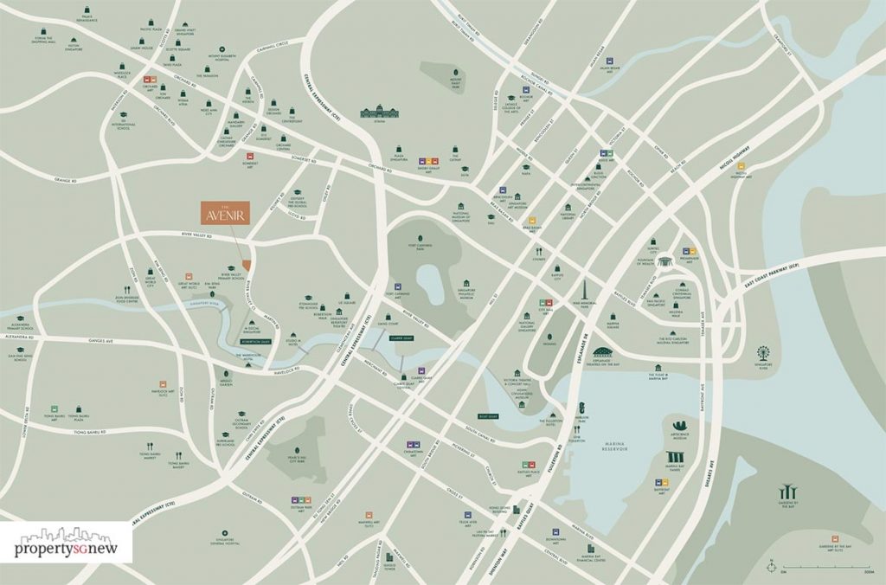At a glance: What The Avenir has above the other condominiums in this exclusive River Valley neighbourhood is convenience. Sure, proximity isn’t exactly ‘next door’, but its central location does mean accessibility to more than just one significant amenity—and all within walking distance. We check out what this luxury property has to offer.
Update: The Avenir is currently 77% sold.
| Property Name | The Avenir |
| Property Type | Condominium |
| Developer | Carmel Development (joint venture between Hong Leong Holdings Limited, GuocoLand Limited and Hong Realty Pte Ltd) |
| Architects | ADDP and Studio Milou |
| District | D09 – Orchard / River Valley |
| Address | 8 – 10 River Valley Close |
| Land Size | 129,648 sqft |
| Number of Blocks | 2 |
| Number of Storeys | 36 |
| Total Units | 376 |
| Unit Types | 1-bedroom, 2-bedroom, 3-bedroom, 3-bedroom with private lift, 4-bedroom with private lift, 4+family with private lift |
| Tenure | Freehold |
| TOP Date (Expected) | Aug 2025 |
| Nearest Amenities (within a 15-min walking distance) | Shopping Malls • Great World ~11-min walk • Orchard Central ~11-min walk • 313 Somerset ~12-min walk • The Centrepoint ~13-min walk Supermarkets • Fairprice Orchard Grand Court ~6-min walk • CS Fresh and Meidi-Ya at Great World • Don Don Donki at Orchard Central Hawker Centre • Zion Riverside Food Centre ~11-min walk Parks and Recreation • Singapore River ~6-min walk • Fort Canning Park ~15-min walk |
| Nearest MRT Station | Great World MRT along the Thomson-East Coast Line ~9-min walk |
| Primary Schools Within 2-km (approx.) | • River Valley Primary School • Alexandra Primary School • Anglo-Chinese School (Junior) • Cantonment Primary School • St. Margaret’s Primary School • Zhangde Primary School |
| Nearby International Schools | • Etonhouse International School Orchard ~8-min drive • Dynamics International School ~8-min drive • Furen International School ~8-min drive |
| Facilities | Facilities at 1st Storey of Block 8 & 2nd Storey of Block 10 Arrival courtyard Guard house Welcome lounge Sculpture court Tranquillity garden, consisting of Serenity garden walk, Garden lounges (3 nos), Reflection Pool Putting green Gym Reading patio (4 nos) Lazy lounge Social terrace Bin centre Substation Generator Pedestrian side gate Bicycle Park Facilities at Basement 1 of Block 8 & 1st Storey of Block 10 Clubhouse (lower level), consisting of Living room Private dining room with kitchen, Reading lounge, Changing room, Concierge service counter Great lawn Picnic lounge (2 nos) Gourmet salon (with bbq pit) Afternoon-tea terrace 50m lap pool (surfacing area approx. 500m2) Sun deck Wading pool with water play equipment Fun deck Social corner Children’s playground Spice garden BBQ pits (2 nos) Tennis court (1 no, hard court) Pedestrian side gate Facilities at 2nd Storey of Block 8 Spa pavilion with jacuzzi (2 nos) Water lily pond Meditation deck Yoga deck Hydrotherapy pool Pool deck Relaxation pavilion Outdoor fitness corner Garden seating Herbs garden Urban farm Facilities at Roof of Block 8 Roof garden consisting of Sunset lounge, Twilight lounge, Sky lounge (2 nos), Quiet alcove Facilities at Roof of Block 10 Roof garden consisting of Solitaire patio, Riverview lounge, Sky lounge (2 nos), Cityview corner |
Click here for the latest updates on prices and units available.
Today we are bringing you yet another prime district new launch condominium. Situated at D9, The Avenir is a 376-unit luxury condominium within the posh River Valley neighbourhood. But if you are thinking, what makes this particular condo worthy of mention since there are so many other condominiums and new launches in the area? Well, it’s the fact that it is right smack in the middle of everything.
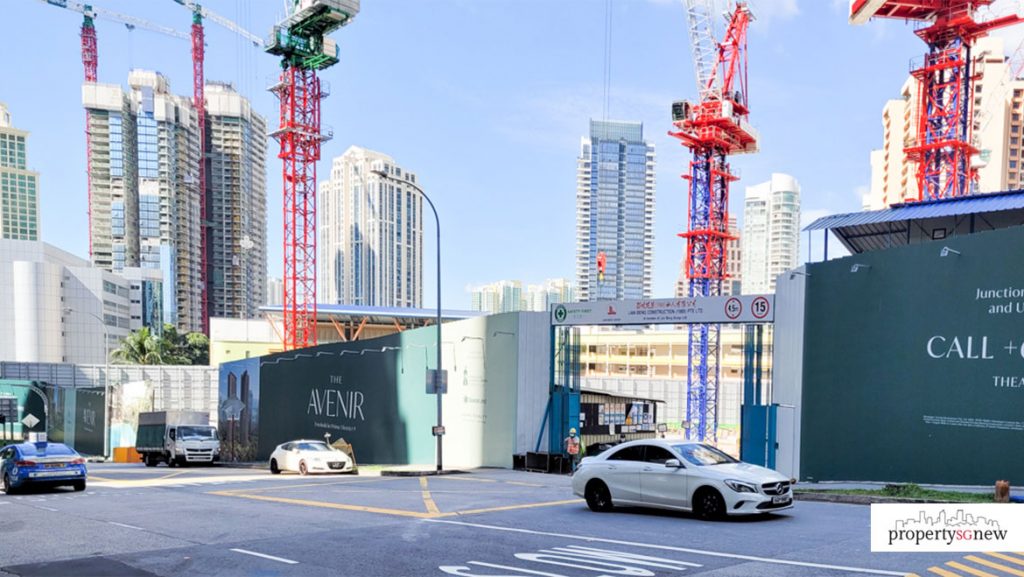
The thing about The Avenir is that it is not exactly next-door neighbours to noteworthy amenities, unlike CanningHill Piers which has the Singapore River and Fort Canning Park adjacent to it or Irwell Hill Residences, which has the upcoming Great World MRT station right across from it.
Yet The Avenir is accessible enough that you get to enjoy a little bit of everything within walking distance. The notable ones include Great World mall, Great World MRT (estimated completion 2022) on the Thomson-East Coast Line, the Orchard Road shopping belt (particularly the Somerset area), the Singapore River (yes, riverside walks will soon be on your evening agenda), and Fort Canning Park.
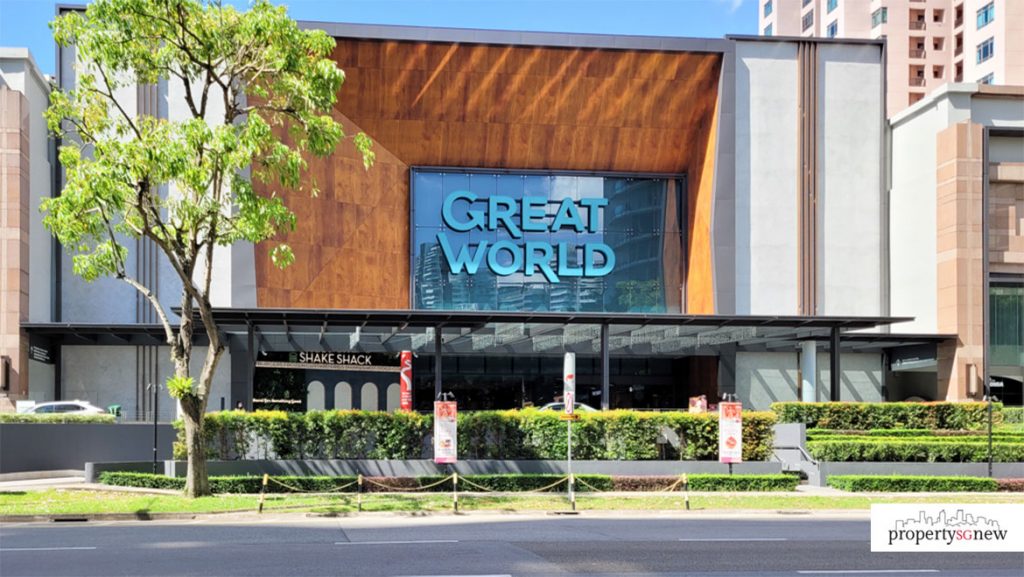
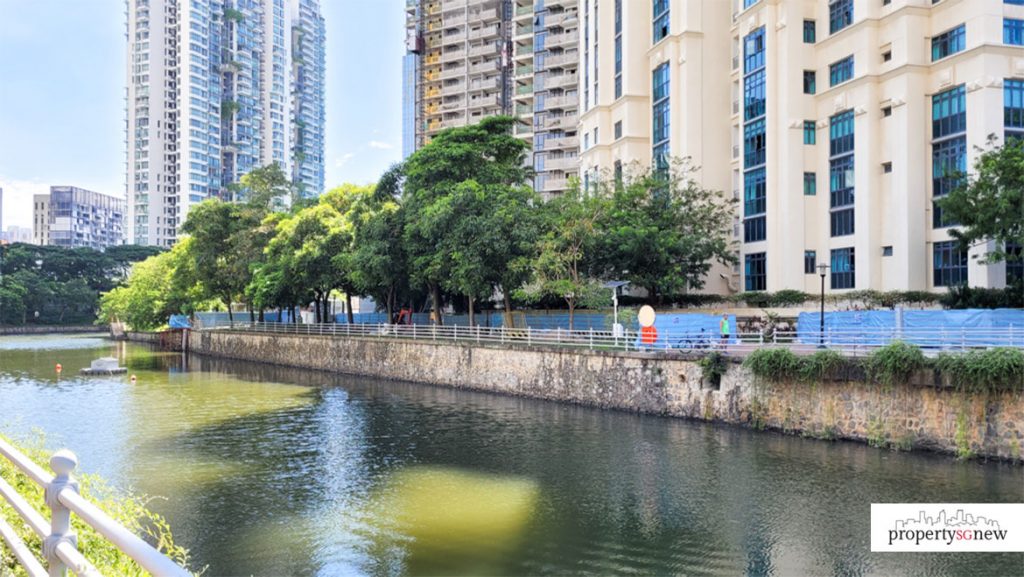
You will never be short of food options if you are living at this condo. Besides the glitzy malls nearby, which you will likely already find what you crave, there are a couple of eateries and restaurants along Killiney Road that is just down the street. On the other side of the road, nearer to where the Singapore River and Robertson Quay is, you also get to select from a bunch of popular cafes and pricier restaurants, including Common Man Coffee Roasters, Toby’s Estate and PS. Cafe. For hawker fare, there’s nearby Zion Riverside Food Centre.
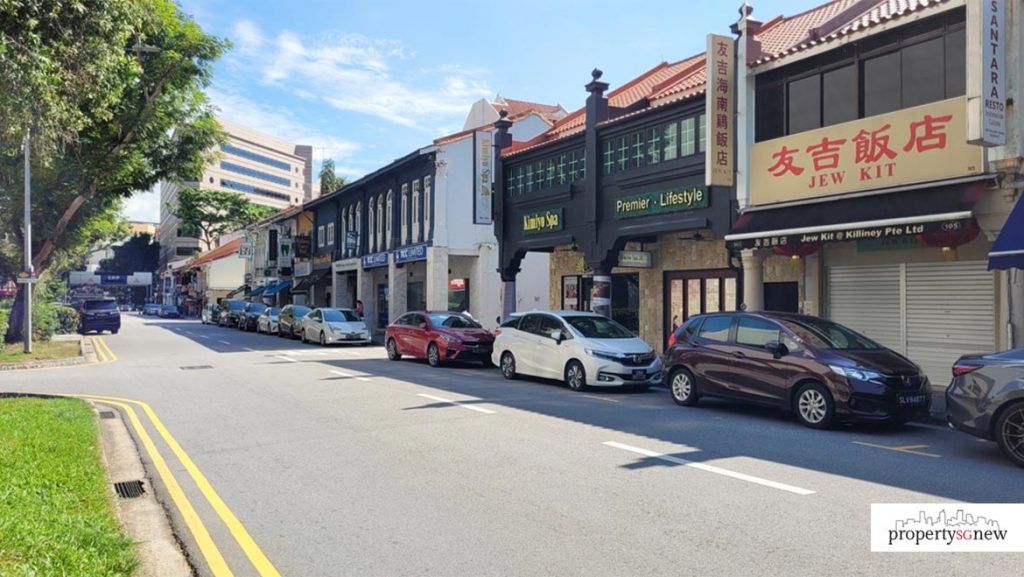
The condominium is also within walking distance to Somerset MRT along the North-South Line. It’s a bit of a trek up though and also just a bit further, so unless you need to get somewhere on the North-South Line, the upcoming Great World MRT will definitely be your go-to.
Great World station and the entire stage 3 of the Thomson-East Coast Line will be completed by 2022. The final two stages, 4 and 5, will be completed by 2024 and 2025 respectively, connecting the station to areas in the East and along the East Coast. The line will also eventually extend to Changi Airport by 2040.
Let’s take a closer look at what accessibility to Great World MRT means for you:

- 1 stop to Orchard and the North-South Line
- 2 stops to Outram Park and the East-West and North-East Lines
- 3 stops to the CBD
- 4 – 5 stops to Shenton Way and Marina Bay
- 4 stops to the Downtown Line
- 6 stops to the Circle Line
- 10 stops to upcoming Katong Park station, which is just across from East Coast Park
If you drive, heading into the heart of the CBD or the Novena area will take you around 8 to 15 mins without having to get through CTE, which we all know can be quite a pain to drive through during peak hours. If you do need to get onto the CTE though, it’s less than a 5-min drive (barring jams) to get to either entries of the major expressway so that saves up quite a bit of time as well.
For outdoorsy people, exciting stuff are happening at the Orchard area so it’s no longer just a concrete jungle. There’s a planned 6-km green corridor that will connect you from Singapore Botanic Gardens to Fort Canning Park and the Singapore River. With the new developments, you are looking at more greenery, pedestrianised streets, play gardens for children, and recreational zones.
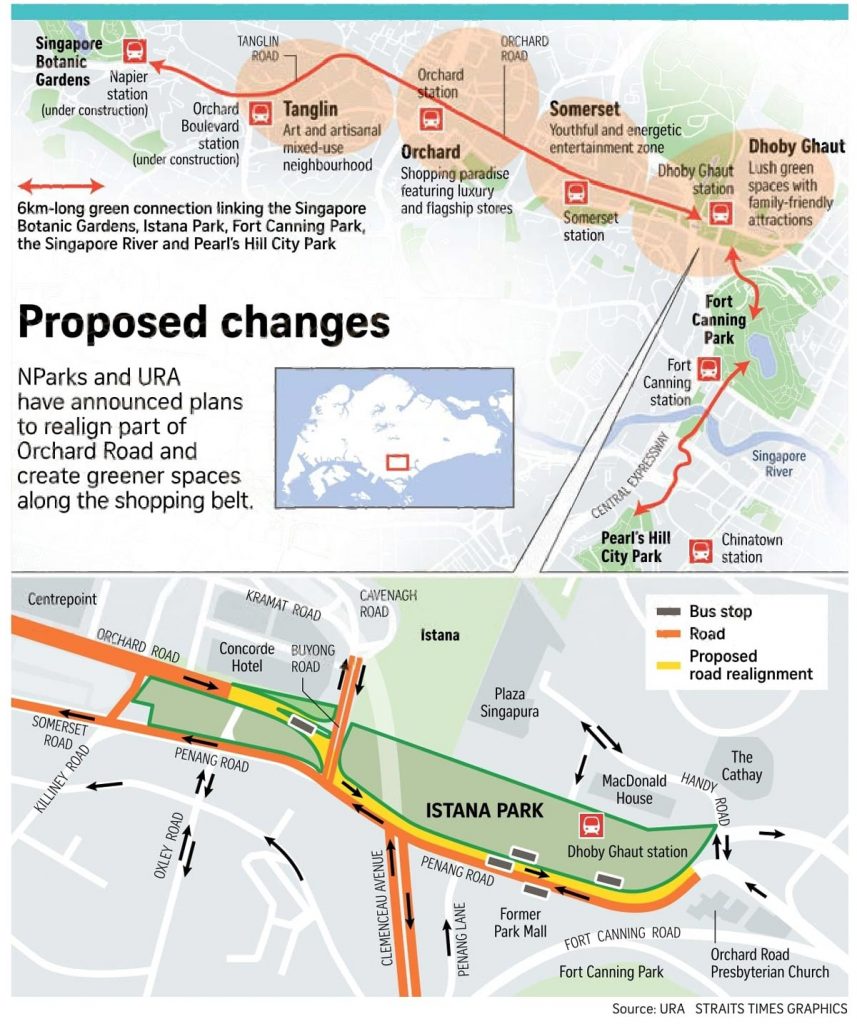
Illustration courtesy of The Straits Times
The upside to not exactly being a stone’s throw to any major amenities is the privacy, so yes the area feels particularly exclusive, which we can attest to during our site visit. River Valley Close, the road which The Avenir is adjacent to, is also a lot less busy than arterial River Valley Road, which a lot of condominiums in this area are located next to. That’s a huge plus if you don’t want to be affected by traffic noise.
One of the downsides of this area though (unless you have school-going children) is that the condominium is located next to River Valley Primary School, which means certain stacks facing the school will be subjected to school bells and the associated noise from being next to a school (although the on-site facilities have been intentionally arranged to act as buffers to minimise impact). Also thankfully, most of the school pick-ups and drop-offs are happening along the small road perpendicular to River Valley Close, so you are unlikely to be affected by much traffic congestion during those peak periods.
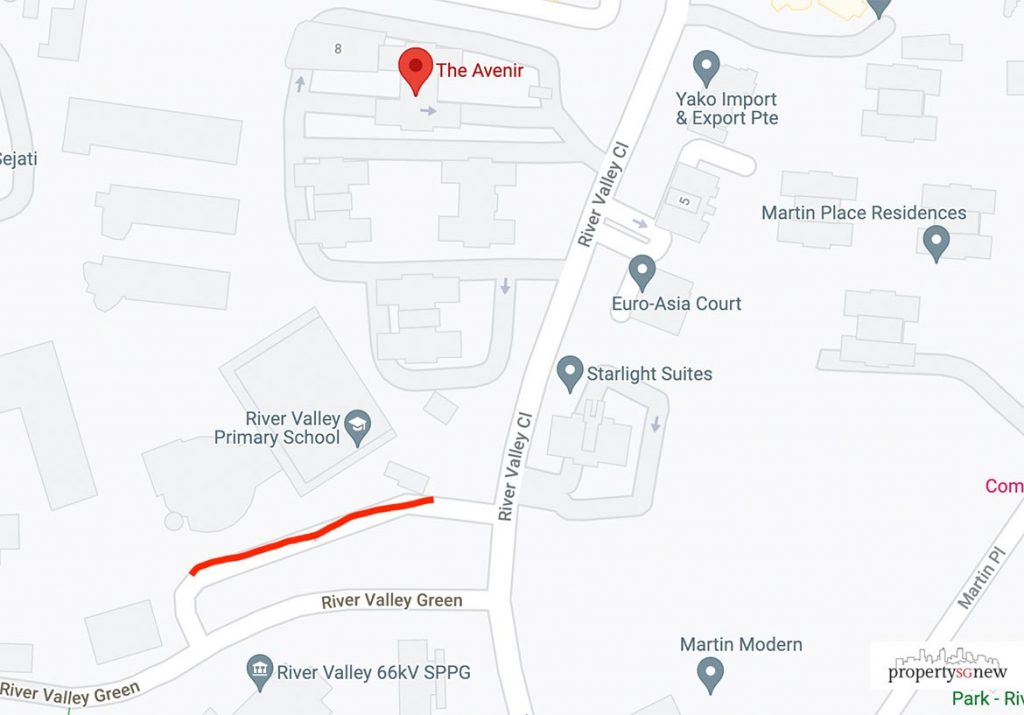
Developer, Design and Facilities
The Avenir used to be Pacific Mansion. You might have heard of that name, since it was sold for a whopping $980 million and is the second biggest en blocs in Singapore to date, losing out only to Farrer Court’s (now d’Leedon) $1.34b en bloc sale.
The prime piece of land was snapped by up Carmel Development, which is a joint venture between GuocoLand, Hong Realty and Hong Leong. Having GuocoLand in the mix almost always guarantees some sort of fanfare. If their Guoco Midtown mega project along Beach Road is anything to go by, GuocoLand as a developer is a pretty big deal. They have ventured more into higher-end developments in recent years, most of which are in prime locales and tend to garner substantial attention. These include Wallich Residence at Tanjong Pagar, the nearby Martin Modern, Midtown Bay at Beach Road and Meyer Mansion in the east.
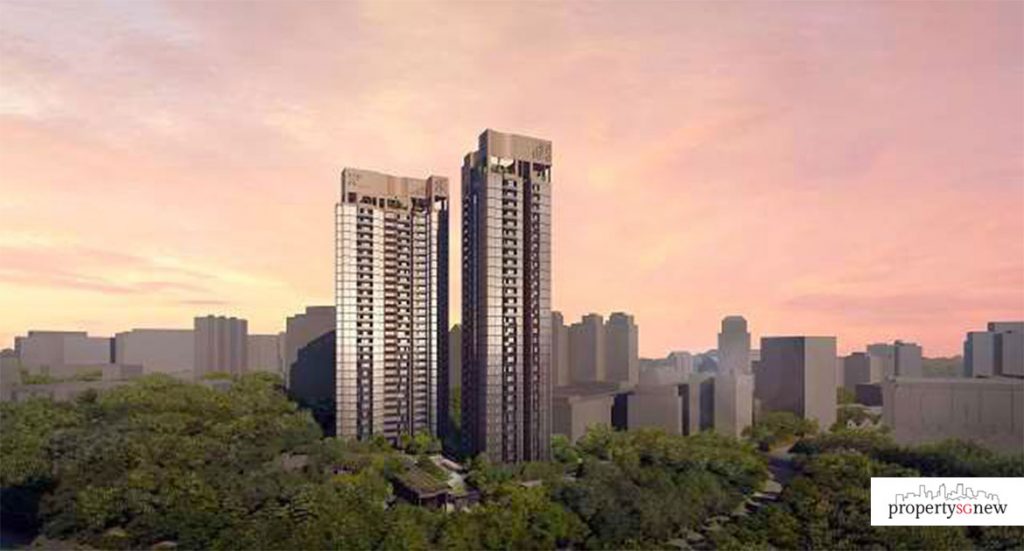
If we look at Martin Modern’s design, you would have noticed that The Avenir looks somewhat similar—sepia/bronze-toned exterior, towering twin towers, gleaming glass facades and sloping terrains.
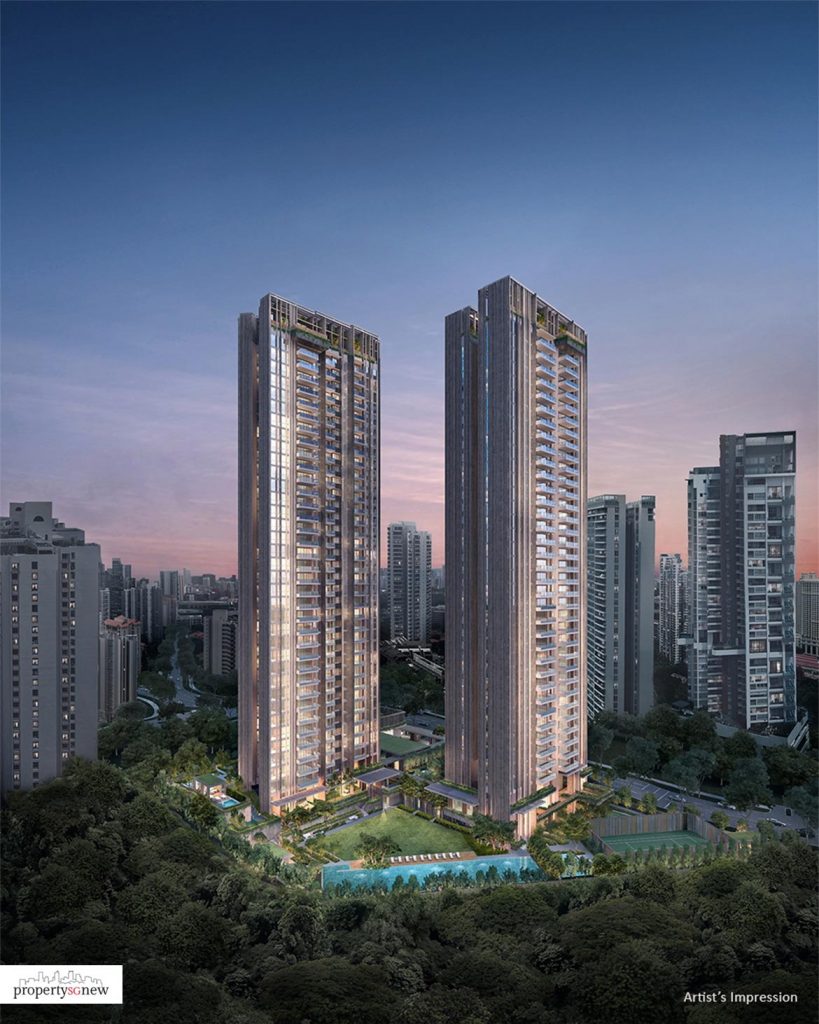
What makes The Avenir stand out though is the presence of a Great Lawn, a large green open space that helps to create this sense of openness and breathing room on site. With the 50-metre lap pool adjacent to it, both amenities serve as a bit of a noise buffer from the nearby primary school.
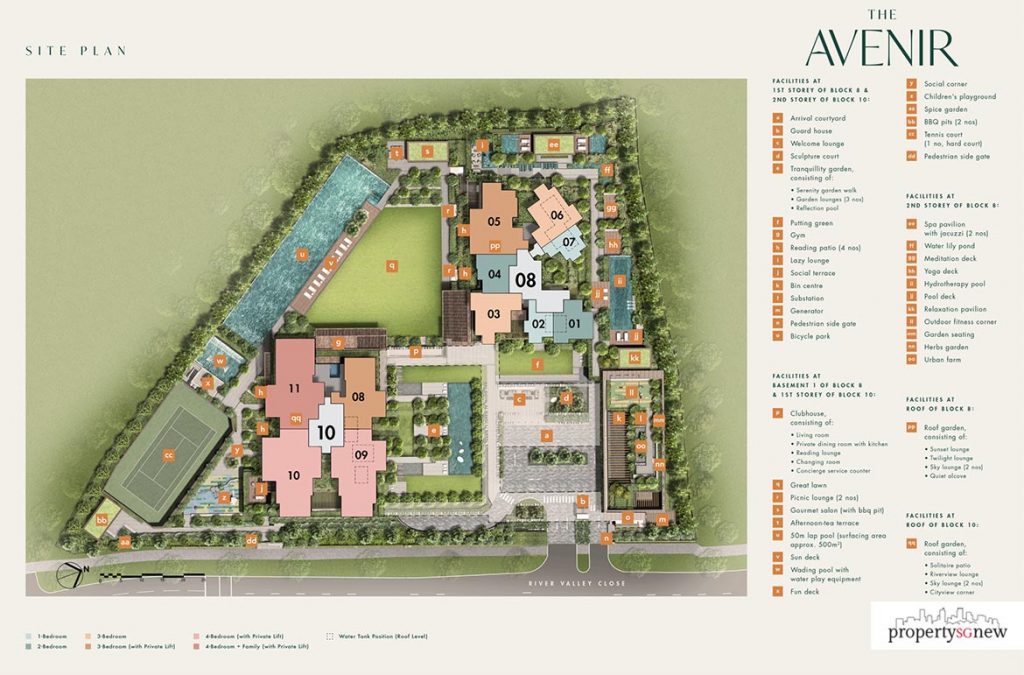
The other pools consist of much smaller ones: a wading pool, a reflection pool and a hydrotherapy pool. But pools aren’t the only thing this condo is offering. Other facilities worthy of mention include the clubhouse in the middle of the site, which has a private dining room with a kitchen for hosting large group of guests, a cantilevered gym that faces the Great Lawn, the tennis court, a putting green, an outdoor fitness corner if you prefer working out in the sun, and roof gardens with lounge areas.
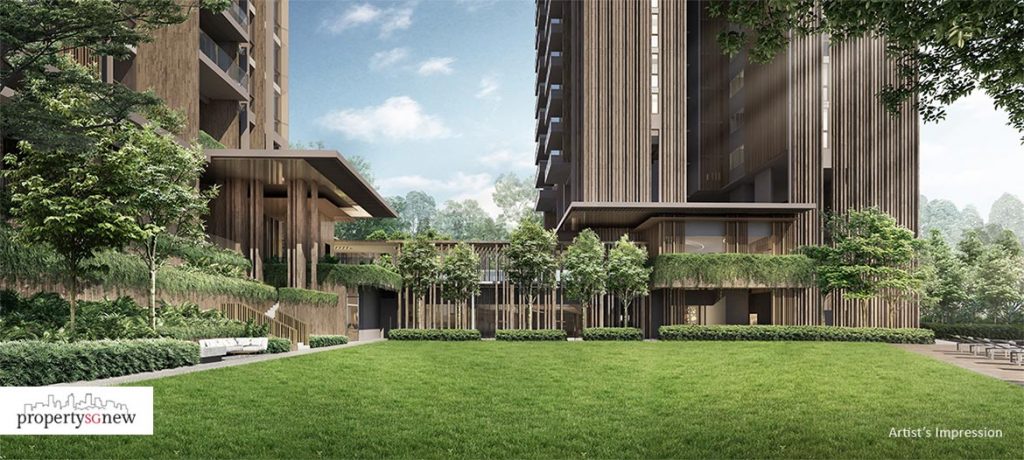
All in all, we would say The Avenir packs all the conventional bells and whistles of a luxury development.
Pricing and Potential
Here’s a look at what you may be paying for a unit at The Avenir:
| Number of Bedrooms | Size (sqft) | Stacks | Pricing | Maintenance Fee per month |
|---|---|---|---|---|
| 1-bedroom | 527 – 538 | 02 and 07 | From $1,499,000 | $400 |
| 2-bedroom | 807 – 829 | 01 and 04 | From $2,311,000 | $480 |
| 3-bedroom | 1,141 | 03 and 06 | From $3,276,000 | $560 |
| 3-bedroom (private lift) | 1,528 – 1,572 | 05 and 08 | From $4,901,000 | $560 |
| 4-bedroom (private lift) | 2,056 – 2,067 | 09 and 10 | From $6,229,000 | $640 |
| 4+family (private lift) | 2,411 | 11 | From $7,606,000 | $720 |
Prices for The Avenir are at an average of $3,178 psf, which if you compare with the neighbouring condominiums, is on a much higher tier.
| Condominium | Average price psf | Tenure | Completion Year |
|---|---|---|---|
| The Avenir | $3,178 | Freehold | 2025 |
| The Iveria | $2,619 | Freehold | 2022 |
| Martin Modern | $2,766 | 99-year | 2021 |
| 8 Saint Thomas | $2,695 | Freehold | 2018 |
| The Regalia | $1,799 | Freehold | 1993 |
| Riveria Gardens | $2,308 | Freehold | 2010 |
| Martin Edge | $1,388 | Freehold | 2006 |
| Rivergate | $2,513 | Freehold | 2009 |
In terms of new launches, upcoming The Iveria proves to be quite a competition (even with a similar sounding name). It’s located just on the adjacent road, 5 mins away from The Avenir, and closer to the main River Valley Road. Noisier units and a less exclusive feel there perhaps, but likely to be just a bit more convenient. Still, if you dig deeper, The Iveria lacks in facilities and it doesn’t have a brand-name developer to match.
Martin Modern, which was completed this year, is just down the road from The Avenir. Similar concept, same developer, and closer to the Robertson Quay area. In terms of convenience, pretty much comparable to The Avenir. But the major downside? It isn’t freehold. So that may impact prices down the road if you are thinking of holding to the unit for the longer term.
If you look at the rest of the resale condominiums in the area, they are mostly freehold and priced competitively. So for one to go for a unit at The Avenir, you are likely to hold out for price appreciation or you just really like the facilities and unit layouts of this condominium.
When you look at price appreciation in D9, it is nearly at 15% over a span of 8 years. That isn’t significantly high, but it does indicate an upward trend that is likely to continue because of D9’s prestigious association and its central location. Plus, the developments in the area, particularly with the improvements along Orchard Road as well as the introduction of the Thomson-East Coast Line in the area, will ensure that prices here will remain competitive down the road.
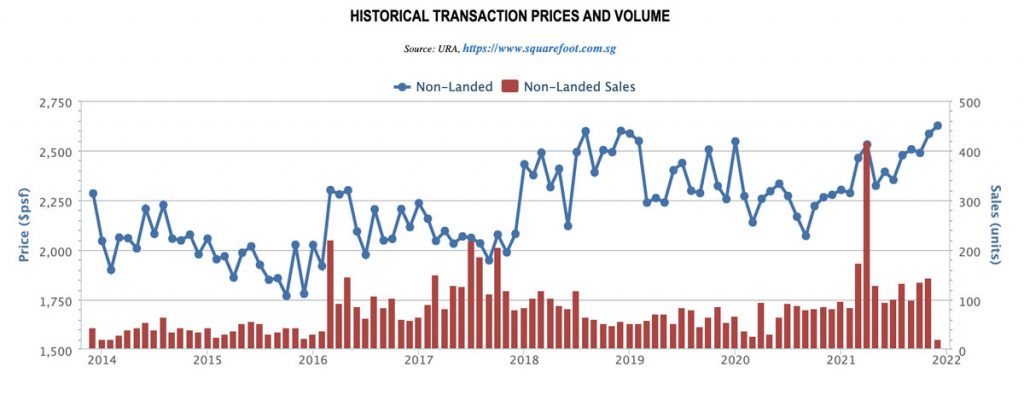
Source: Square Foot
But as you can see from the graph above, it will likely be more of a slow burn and a gradual increase for The Avenir.
A Look at the Units
Finally, let’s take a closer look at some of the layout plans available at The Avenir. The units range from one-bedders to four-bedders, with some of the 3-bedroom units featuring a private lift. All the 4-bedroom units will come with one as well.
1-bedroom
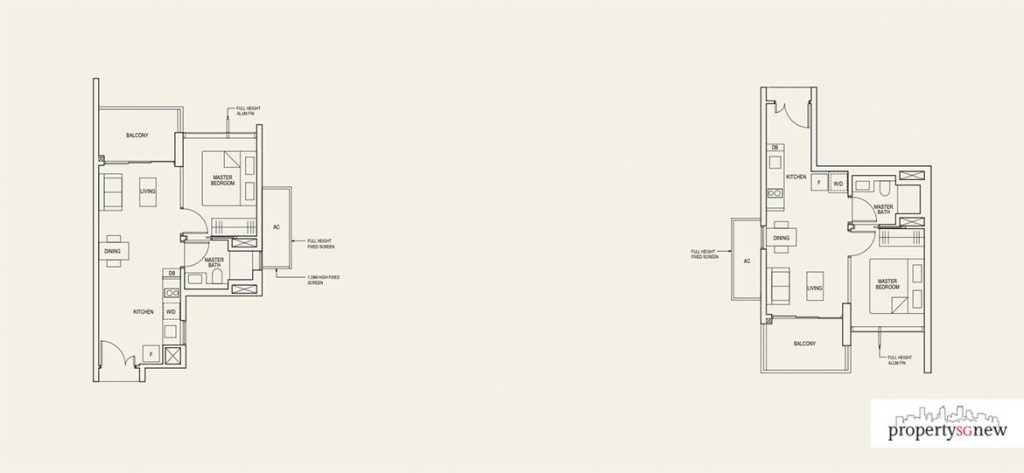
You can select 1-bedroom units from stacks 02 and 07. Higher floors on stack 07 will be able to look out into the Orchard area, while higher floors on stack 02 will be able to look out to the direction of the Singapore River.
In terms of layout, we would prefer the ones on stack 07 as it has a slightly more generous kitchen space. The allowance can be significant. You can opt for a pull-out countertop that can serve as an extra prep area.
2-bedroom
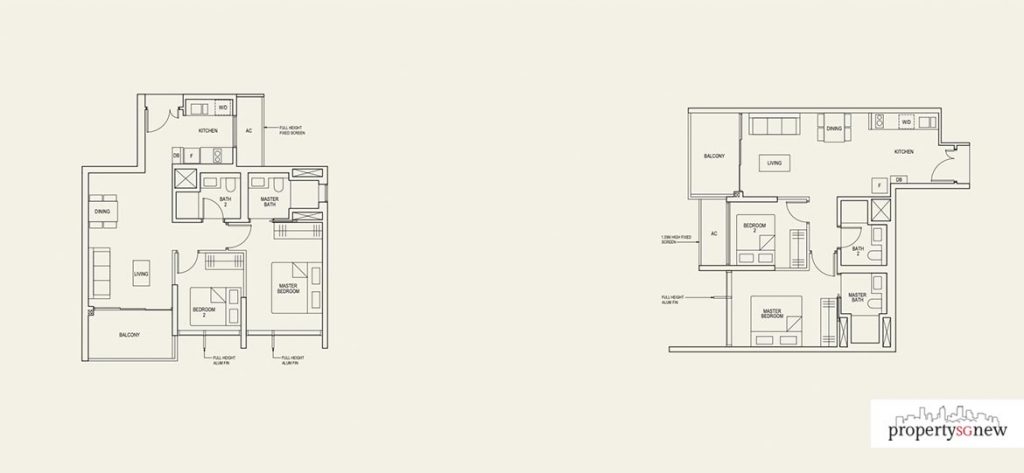
The 2-bedroom units are available at stacks 01 and 04. 01 is a corner stack, so there will be a bit more privacy. 04 mainly looks out into the Great Lawn, which means you can get an immediate view that is more open and unblocked.
When it comes to the layout, units on stack 01 has a boxy, galley style kitchen. You can close it off easily if you prefer a closed kitchen. The kitchen for the units on stack 04 is more linear and is placed alongside the rest of the communal spaces. This is more suitable for those who prefer an open plan. There is also more room here for doing an eat-in kitchen.
3-bedroom
With the 3-bedroom units, there are ones that don’t come with a private lift. These are located at stacks 03 and 06. Stack 06 is a corner stack and it looks outwards into the Orchard area, while stack 03 looks out into the Great Lawn. There is only one layout option to go for:
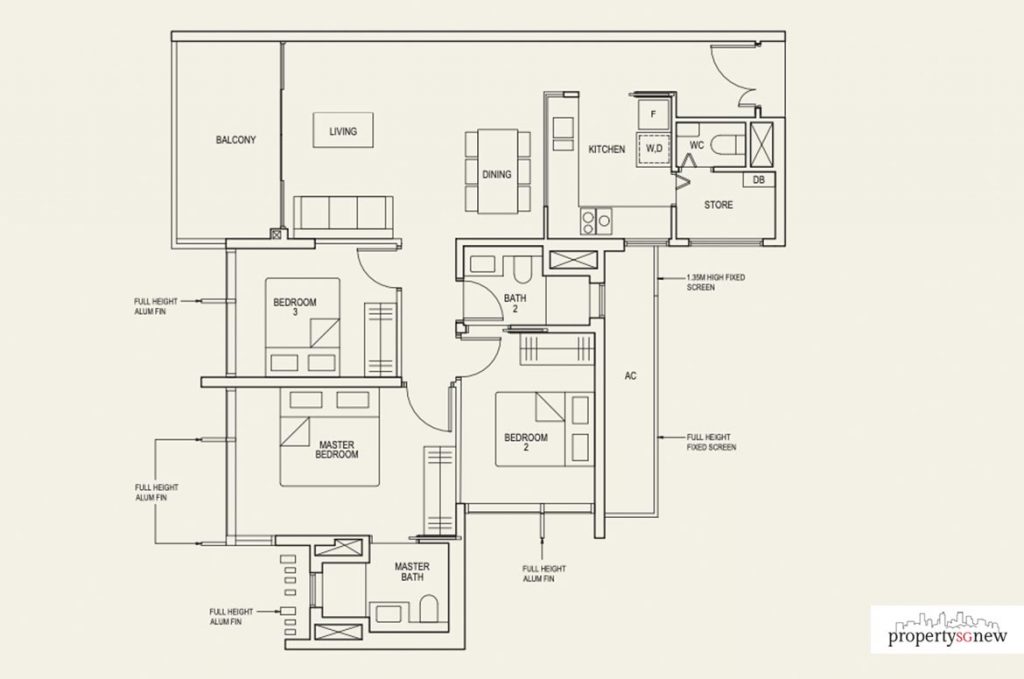
We like the addition of the significantly large store room as compared to the smaller units, which you can use as a kitchen pantry since it’s located right next to the kitchen. Alternatively, since it also houses windows and has a water closet right across from it, you can have it as a helper’s bedroom.
There are also three-bedders with private lifts. These are located at stacks 05 and 08, the former is located at tower 08 with the rest of the smaller units while the latter is located at tower 10, where all the bigger units are. Stack 05 overlooks the Great Lawn and the lap pool, while stack 08 overlooks the tranquility gardens. Note that the units at stack 05 are sold out.
Besides the addition of the private lift, the 3-bedroom units also come with two en-suite bedrooms, a larger master en-suite bathroom, with enough room for a bathtub as well as a walk-in closet in the master bedroom. The kitchen is also much larger, with a separate yard area for laundry.
4-bedroom
All the 4-bedroom units come with a private lift and they are located at stacks 09, 10, and 11. The ones on stack 11 are “family” units, wherein there is an additional space that can either be turned into another bedroom (guest room for overnight visitors, perhaps?), used as a study or a family den. Lots of possibilities here, and the extra space is definitely welcome if you have a larger family.
The four-bedders all come with four en-suites bedrooms, a powder room for guests, an expansive kitchen laid out in a U-shaped layout, a yard area with a storage room and an attached toilet.
Click here for the latest updates on prices and units available.
Available Units
| TYPE | PRICE STARTING |
|---|---|
| 1 Bedroom Type (1)a 538 sqft | S$1,593,000 |
| 1 Bedroom Type (1)b 527 sqft | S$1,499,000 |
| 2 Bedroom Type (2)a 829 sqft | S$2,835,310 |
| 2 Bedroom Type (2)b 807 sqft | S$2,311,000 |
| 3 Bedroom Type (3)a 1141 sqft | S$3,276,000 |
| 3 Bedroom Type (3L)a 1572 sqft | S$4,901,000 |
| 3 Bedroom Type (3L)b 1529 sqft | S$- |
| 4 Bedroom + Family + Private Lift Type (4+1)a 2,411 sqft | S$7,606,000 |
| 4 Bedroom + Private Lift Type (4)a 2,056 sqft | S$6,229,000 |
| 4 Bedroom + Private Lift Type (4)b 2,067 sqft | S$6,522,000 |





